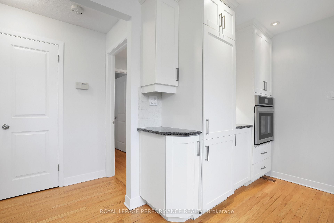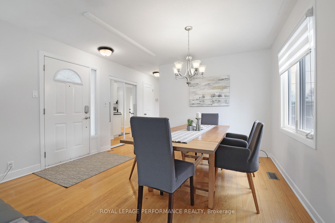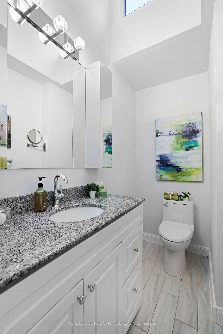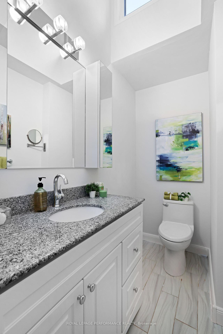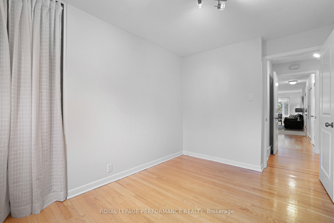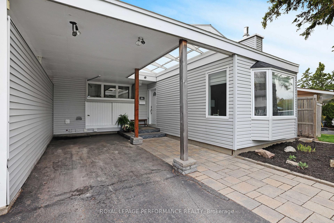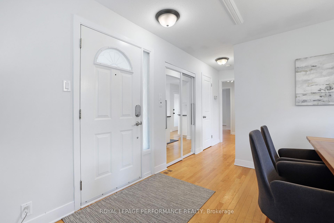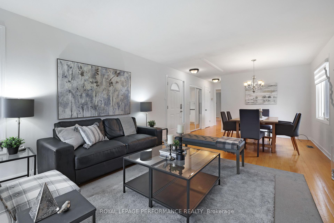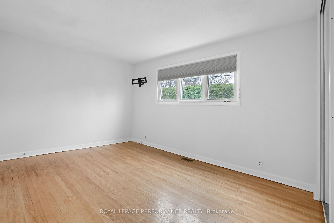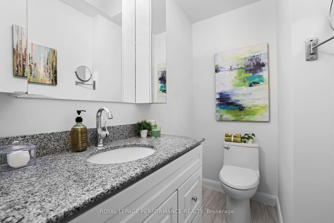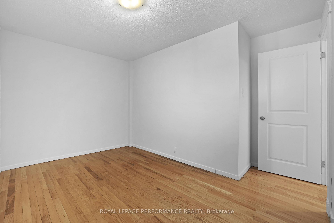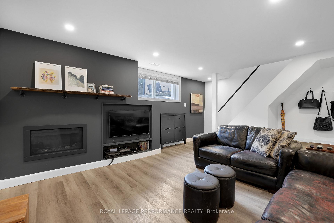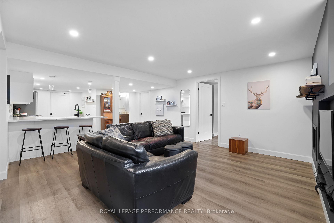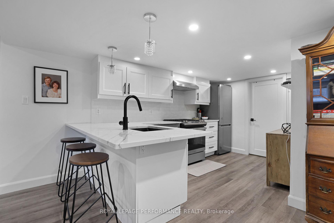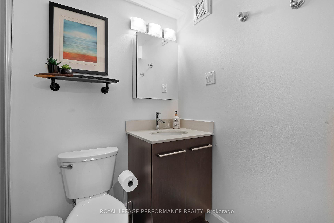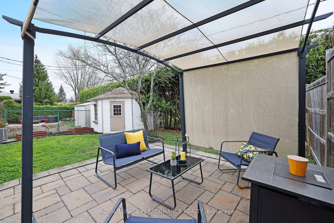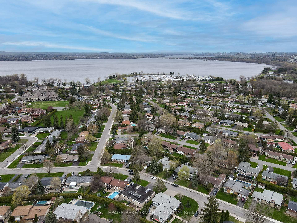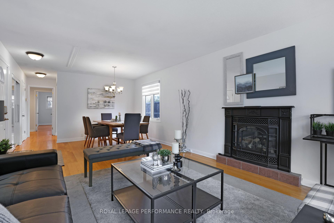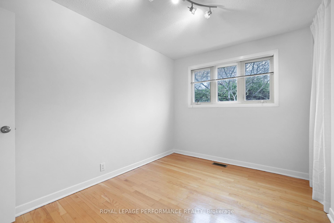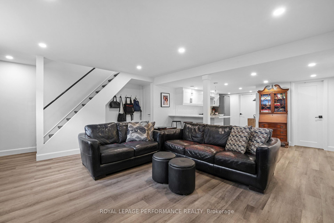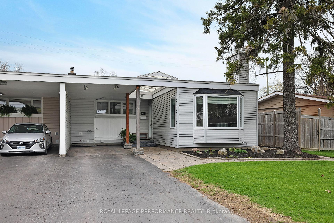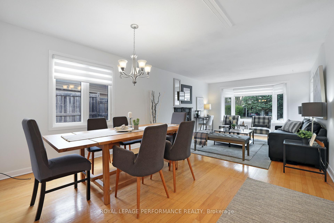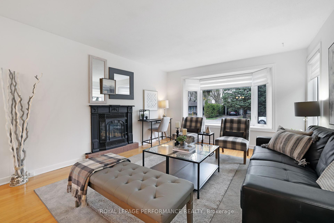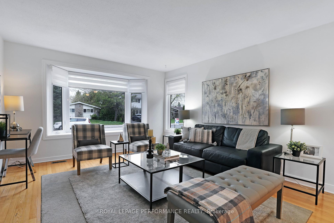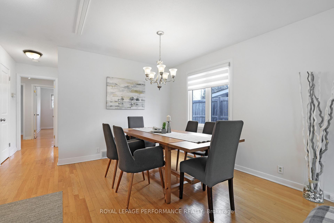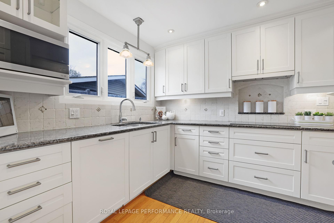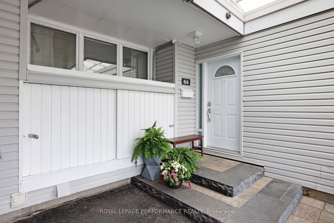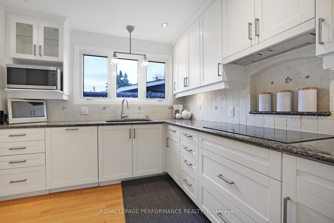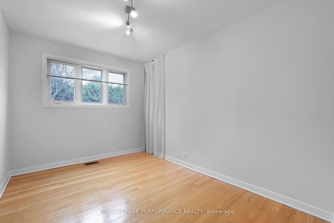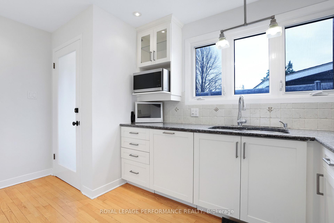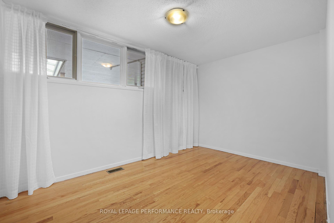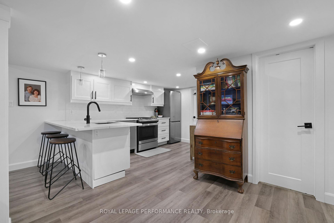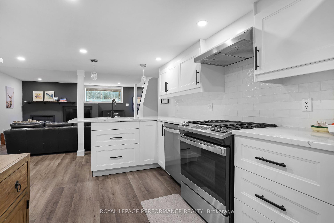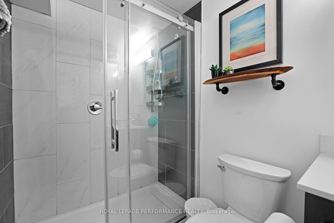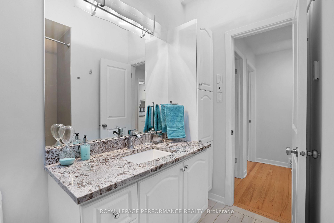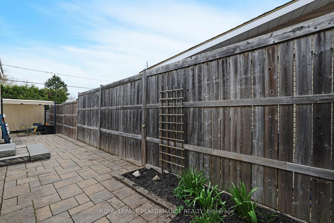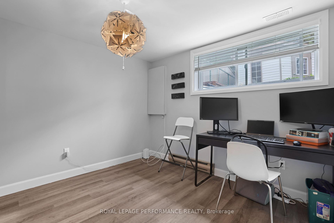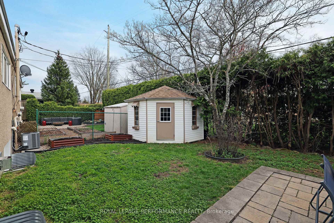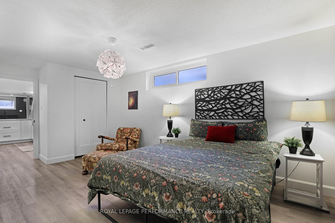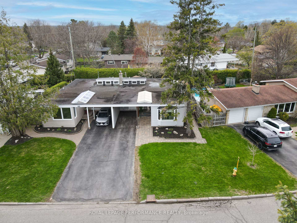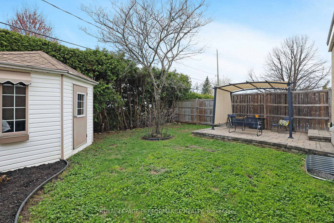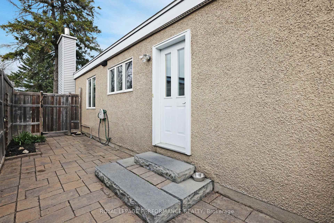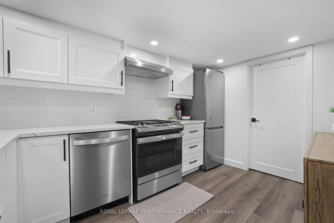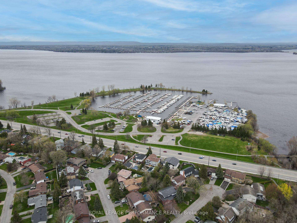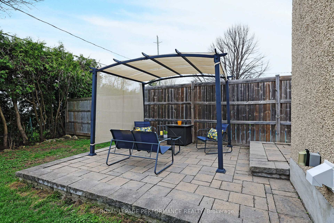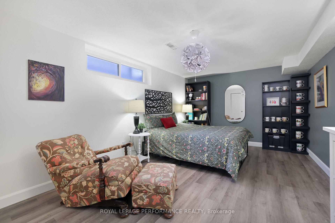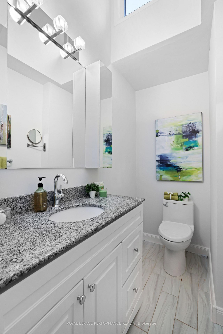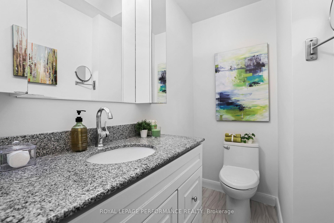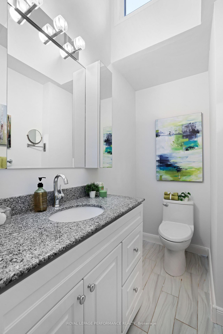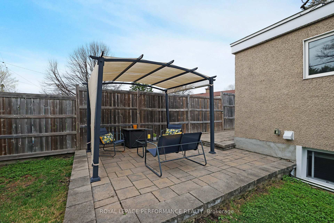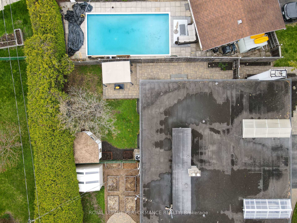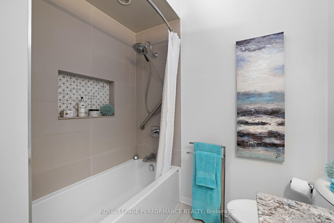$649,900
Available - For Sale
Listing ID: X12129048
64 Crystal Beach Driv , Crystal Bay - Rocky Point - Bayshore, K2H 5N1, Ottawa
| Open house cancelled for Saturday. Don't let the outside deceive you, this is a very spacious semi detached in a desirable, mature neighbourhood...Crystal Beach. An easy jaunt to Andrew Haydon Park, Nepean Sailing club, Crystal Beach, Canadian Trail walking/cycling paths and 2 km to DND. Live comfortably on the main floor with three bedroom, 2 bathrooms with heated floors, a sun filled living and dining room with custom blinds, a kitchen with an abundance of counter and cupboard space and main floor laundry. Upgrades to the lower level in 2021 created a a self-contained In-law suite with it's own side entrance, a modern kitchen with breakfast bar, quartz counters and black granite sink, 2 bedrooms, a bathroom with sliding glass shower doors, 2 proper egress windows and laundry. Ideal for a multi-generational family or an ideal space for teens to hang out. The landscaped front and back yard boasts perennial plants, interlocking brick paths and patio, a gazebo, storage shed and fully fenced. A perfect oasis. The carport and lane boast 3 parking spaces. Furnace and A/C 2019, membrane roof 2012, cook top 2024, wall oven 2025, repainted on main floor 2025, stainless streel appliances on lower level including gas stove 2021. Quick drive to DND, Bayshore Shopping Centre, Kanata High Tech Hub, The Queensway and Western Parkway. 36 hour irrevocable on all offers. |
| Price | $649,900 |
| Taxes: | $3925.19 |
| Occupancy: | Partial |
| Address: | 64 Crystal Beach Driv , Crystal Bay - Rocky Point - Bayshore, K2H 5N1, Ottawa |
| Directions/Cross Streets: | Bedale Drive |
| Rooms: | 6 |
| Rooms +: | 4 |
| Bedrooms: | 3 |
| Bedrooms +: | 2 |
| Family Room: | F |
| Basement: | Separate Ent, Full |
| Level/Floor | Room | Length(ft) | Width(ft) | Descriptions | |
| Room 1 | Main | Living Ro | 15.48 | 12.5 | Hardwood Floor, Fireplace, Bay Window |
| Room 2 | Main | Dining Ro | 9.09 | 12.5 | Hardwood Floor, Combined w/Living |
| Room 3 | Main | Kitchen | 13.09 | 9.28 | Hardwood Floor, Granite Counters, B/I Oven |
| Room 4 | Main | Primary B | 13.78 | 10.36 | 2 Pc Ensuite, Ceramic Floor, Heated Floor |
| Room 5 | Main | Bedroom | 13.58 | 8.89 | Hardwood Floor |
| Room 6 | Main | Bedroom | 8.69 | 11.61 | Hardwood Floor |
| Room 7 | Main | Bathroom | 6.2 | 3.08 | 2 Pc Ensuite, Ceramic Floor |
| Room 8 | Main | Bathroom | 8.5 | 6.1 | 4 Pc Bath, Soaking Tub, Heated Floor |
| Room 9 | Lower | Living Ro | 14.3 | 14.5 | Fireplace, Recessed Lighting, Above Grade Window |
| Room 10 | Lower | Kitchen | 14.5 | 13.09 | Breakfast Bar, Quartz Counter, Stainless Steel Appl |
| Room 11 | Lower | Bedroom | 15.97 | 10.89 | Vinyl Floor |
| Room 12 | Lower | Bedroom | 9.12 | 10.79 | Above Grade Window, Vinyl Floor |
| Room 13 | Lower | Bathroom | 7.58 | 6.1 | Separate Shower, Glass Doors |
| Room 14 | Lower | Utility R | 13.68 | 10.17 |
| Washroom Type | No. of Pieces | Level |
| Washroom Type 1 | 4 | Main |
| Washroom Type 2 | 2 | Main |
| Washroom Type 3 | 3 | Basement |
| Washroom Type 4 | 0 | |
| Washroom Type 5 | 0 | |
| Washroom Type 6 | 4 | Main |
| Washroom Type 7 | 2 | Main |
| Washroom Type 8 | 3 | Basement |
| Washroom Type 9 | 0 | |
| Washroom Type 10 | 0 |
| Total Area: | 0.00 |
| Property Type: | Semi-Detached |
| Style: | Bungalow |
| Exterior: | Vinyl Siding, Stucco (Plaster) |
| Garage Type: | Carport |
| (Parking/)Drive: | Lane, Priv |
| Drive Parking Spaces: | 2 |
| Park #1 | |
| Parking Type: | Lane, Priv |
| Park #2 | |
| Parking Type: | Lane |
| Park #3 | |
| Parking Type: | Private Do |
| Pool: | None |
| Other Structures: | Gazebo, Fence |
| Approximatly Square Footage: | 1100-1500 |
| Property Features: | Marina, Park |
| CAC Included: | N |
| Water Included: | N |
| Cabel TV Included: | N |
| Common Elements Included: | N |
| Heat Included: | N |
| Parking Included: | N |
| Condo Tax Included: | N |
| Building Insurance Included: | N |
| Fireplace/Stove: | Y |
| Heat Type: | Forced Air |
| Central Air Conditioning: | Central Air |
| Central Vac: | N |
| Laundry Level: | Syste |
| Ensuite Laundry: | F |
| Elevator Lift: | False |
| Sewers: | Sewer |
$
%
Years
This calculator is for demonstration purposes only. Always consult a professional
financial advisor before making personal financial decisions.
| Although the information displayed is believed to be accurate, no warranties or representations are made of any kind. |
| ROYAL LEPAGE PERFORMANCE REALTY |
|
|

Anita D'mello
Sales Representative
Dir:
416-795-5761
Bus:
416-288-0800
Fax:
416-288-8038
| Book Showing | Email a Friend |
Jump To:
At a Glance:
| Type: | Freehold - Semi-Detached |
| Area: | Ottawa |
| Municipality: | Crystal Bay - Rocky Point - Bayshore |
| Neighbourhood: | 7002 - Crystal Beach |
| Style: | Bungalow |
| Tax: | $3,925.19 |
| Beds: | 3+2 |
| Baths: | 3 |
| Fireplace: | Y |
| Pool: | None |
Locatin Map:
Payment Calculator:

