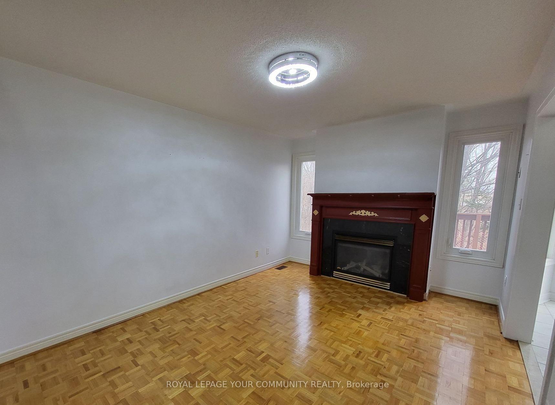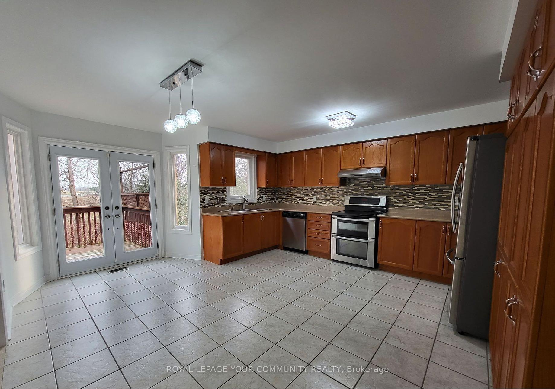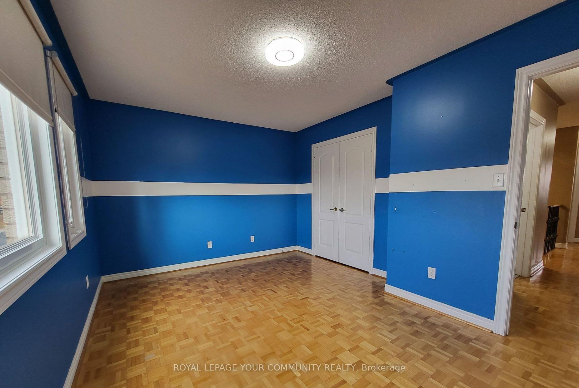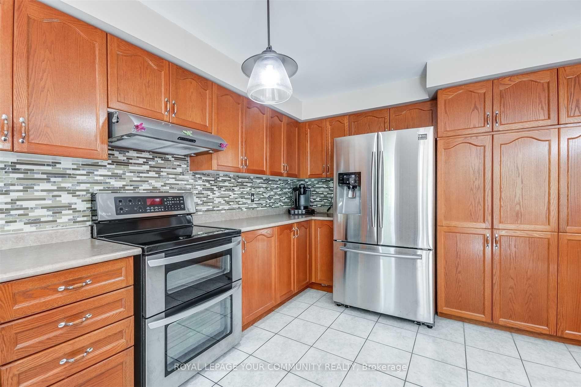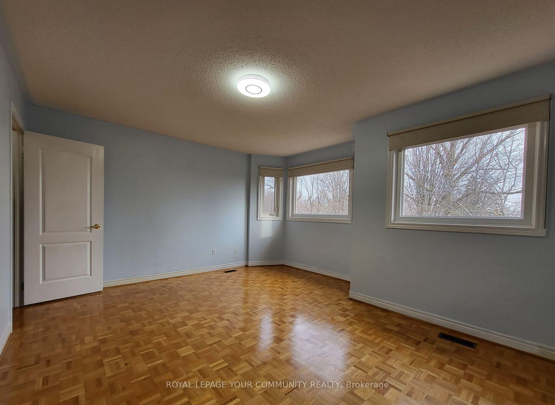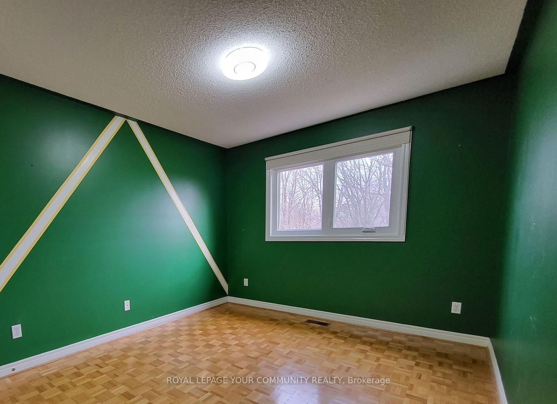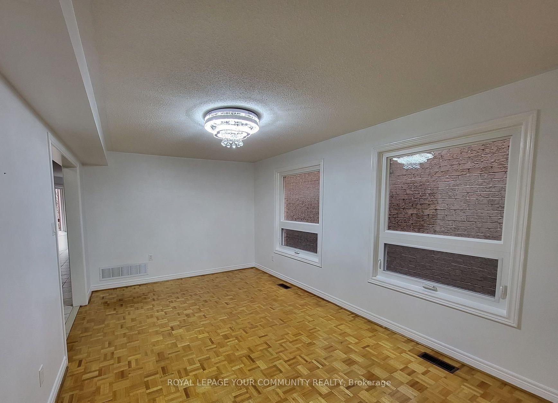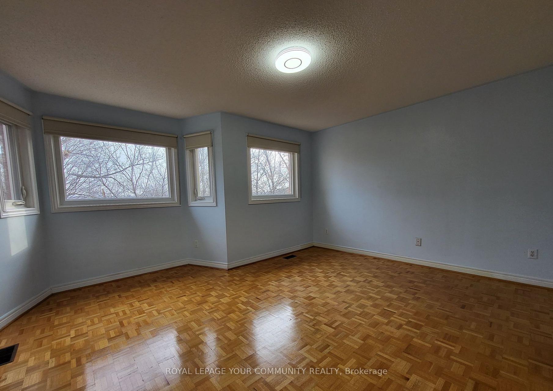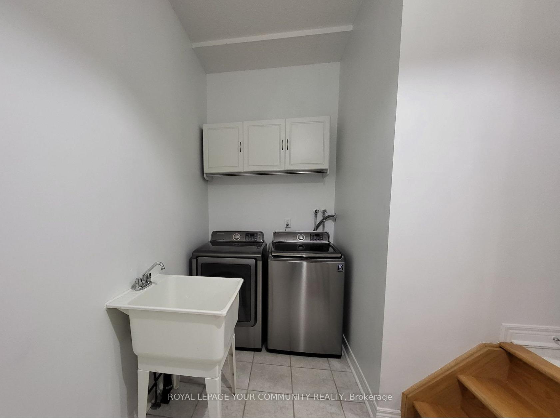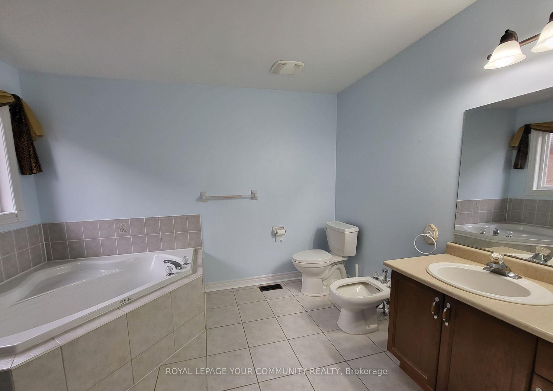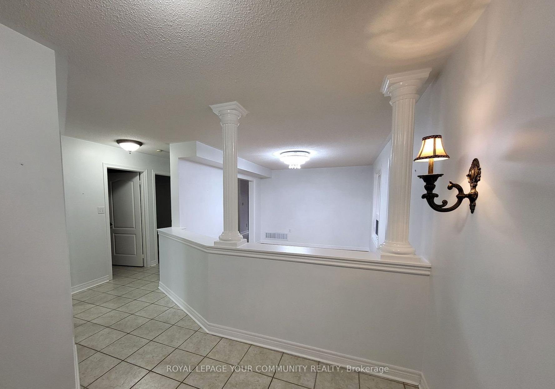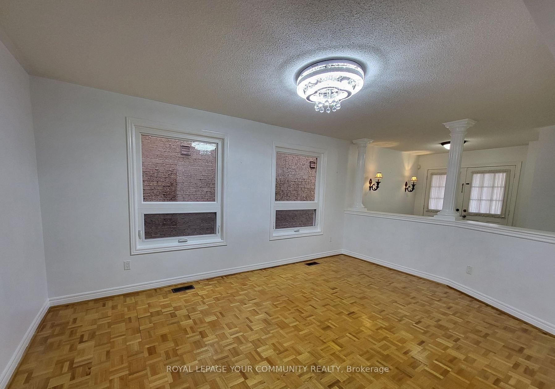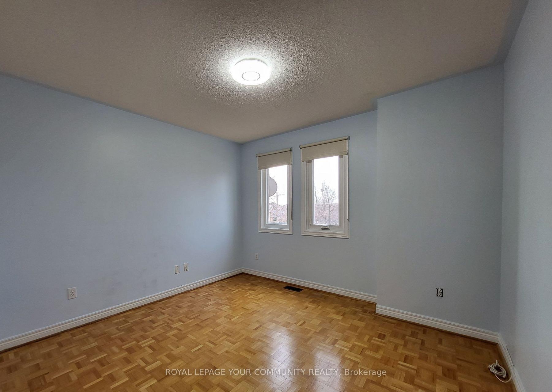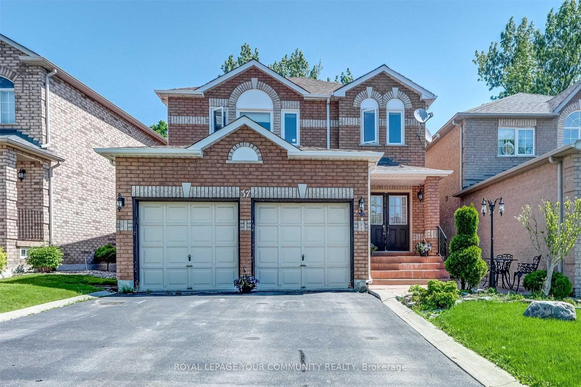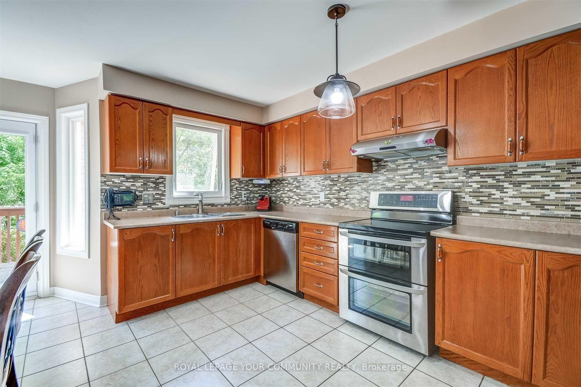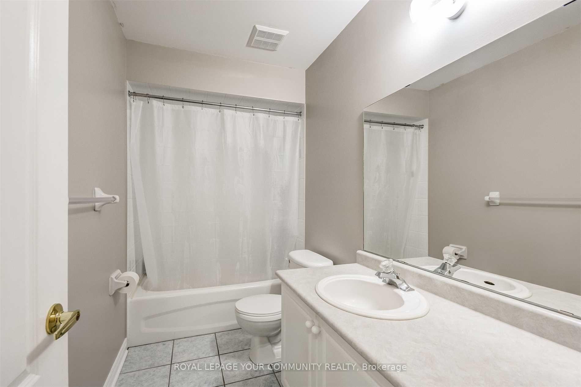$3,600
Available - For Rent
Listing ID: N12135689
37 Giotto Cres , Vaughan, L6A 3N8, York
| FIRST AND SECOND FLOORS BEING OFFERED FOR LEASE. Located on a quiet cul-de-sac, this stunning 2,300 sqft home offers the perfect blend of elegance and comfort, making it the ideal retreat for you and your family. The open-concept design allows for seamless flow between the living areas, creating an inviting atmosphere. Enjoy the large eat-in kitchen connected to the oversized deck overlooking a ravine, or relax in the cozy family room with its gas fireplace. With four spacious bedrooms, one 4-piece and one 5-piece bathrooms on the second floor, there is plenty of room for everyone to enjoy their own space! The primary bedroom features two walk-in closets and the aforementioned 5-piece Ensuite with separate tub and shower stall and a bidet, while one of the other bedrooms has a walk-in closet. The property has no sidewalk, allowing for four cars to be parked on the driveway (and an additional 2 cars inside the garage). The house is a short distance to Vaughan Mills Mall, Canada's Wonderland, the Vaughan Cortellucci Hospital, many schools and parks, and access to HWY 400. Tenant/s will be responsible for 70% of the cost of utilities. Tenants must provide own Tenants' Insurance. Tenants are responsible for all repair bills under $50 (for each occurrence). |
| Price | $3,600 |
| Taxes: | $0.00 |
| Occupancy: | Tenant |
| Address: | 37 Giotto Cres , Vaughan, L6A 3N8, York |
| Acreage: | Not Appl |
| Directions/Cross Streets: | East of Jane, South of Teston |
| Rooms: | 9 |
| Bedrooms: | 4 |
| Bedrooms +: | 0 |
| Family Room: | T |
| Basement: | None |
| Furnished: | Unfu |
| Level/Floor | Room | Length(ft) | Width(ft) | Descriptions | |
| Room 1 | Main | Living Ro | 16.14 | 10.96 | Parquet, Combined w/Dining |
| Room 2 | Main | Dining Ro | Parquet, Combined w/Living, Large Window | ||
| Room 3 | Main | Kitchen | 14.33 | 10.23 | Ceramic Floor, Combined w/Br, Stainless Steel Appl |
| Room 4 | Main | Breakfast | Ceramic Floor, Combined w/Kitchen, W/O To Deck | ||
| Room 5 | Main | Family Ro | 17.25 | 15.45 | Parquet, Fireplace, Combined w/Br |
| Room 6 | Second | Primary B | 15.65 | 13.25 | Parquet, His and Hers Closets, 5 Pc Ensuite |
| Room 7 | Second | Bedroom 2 | 13.94 | 9.91 | Parquet, Large Closet |
| Room 8 | Second | Bedroom 3 | 14.43 | 11.02 | Parquet, Large Closet |
| Room 9 | Second | Bedroom 4 | 14.76 | 10.99 | Parquet, Walk-In Closet(s) |
| Washroom Type | No. of Pieces | Level |
| Washroom Type 1 | 2 | Ground |
| Washroom Type 2 | 4 | Second |
| Washroom Type 3 | 5 | Second |
| Washroom Type 4 | 0 | |
| Washroom Type 5 | 0 |
| Total Area: | 0.00 |
| Approximatly Age: | 16-30 |
| Property Type: | Detached |
| Style: | 2-Storey |
| Exterior: | Brick |
| Garage Type: | Built-In |
| (Parking/)Drive: | Private Tr |
| Drive Parking Spaces: | 3 |
| Park #1 | |
| Parking Type: | Private Tr |
| Park #2 | |
| Parking Type: | Private Tr |
| Pool: | None |
| Laundry Access: | Shared |
| Approximatly Age: | 16-30 |
| Approximatly Square Footage: | 2000-2500 |
| Property Features: | Cul de Sac/D, Greenbelt/Conserva |
| CAC Included: | N |
| Water Included: | N |
| Cabel TV Included: | N |
| Common Elements Included: | N |
| Heat Included: | N |
| Parking Included: | Y |
| Condo Tax Included: | N |
| Building Insurance Included: | N |
| Fireplace/Stove: | Y |
| Heat Type: | Forced Air |
| Central Air Conditioning: | Central Air |
| Central Vac: | Y |
| Laundry Level: | Syste |
| Ensuite Laundry: | F |
| Elevator Lift: | False |
| Sewers: | Sewer |
| Utilities-Cable: | A |
| Utilities-Hydro: | Y |
| Although the information displayed is believed to be accurate, no warranties or representations are made of any kind. |
| ROYAL LEPAGE YOUR COMMUNITY REALTY |
|
|

Anita D'mello
Sales Representative
Dir:
416-795-5761
Bus:
416-288-0800
Fax:
416-288-8038
| Book Showing | Email a Friend |
Jump To:
At a Glance:
| Type: | Freehold - Detached |
| Area: | York |
| Municipality: | Vaughan |
| Neighbourhood: | Maple |
| Style: | 2-Storey |
| Approximate Age: | 16-30 |
| Beds: | 4 |
| Baths: | 3 |
| Fireplace: | Y |
| Pool: | None |
Locatin Map:

