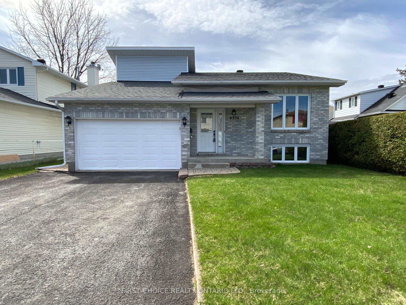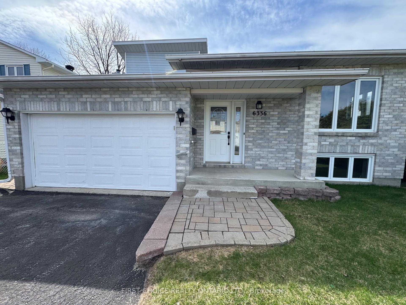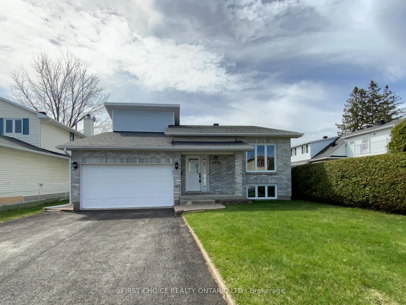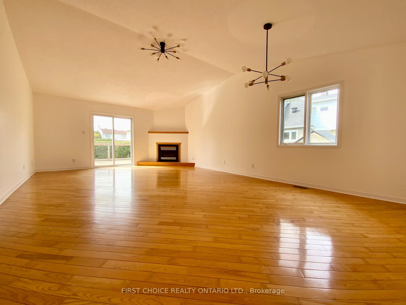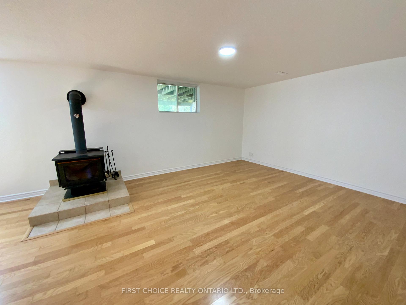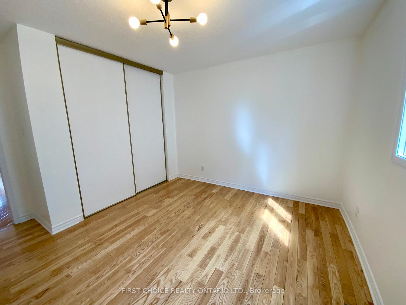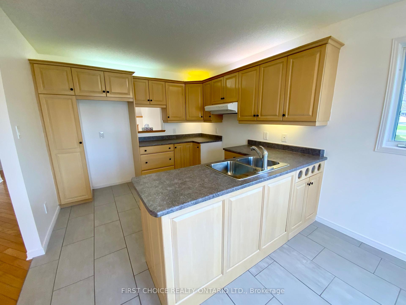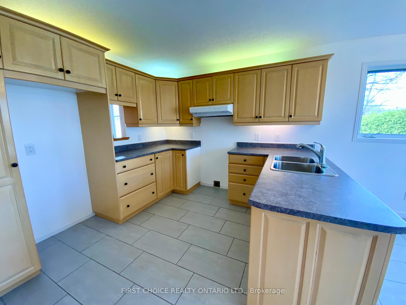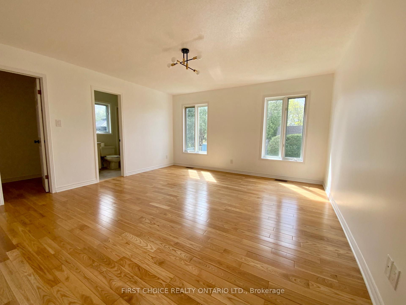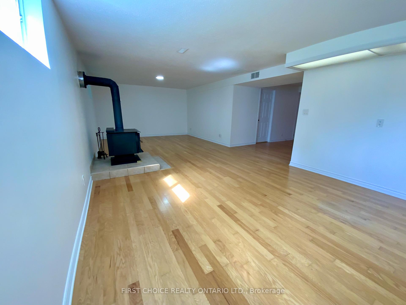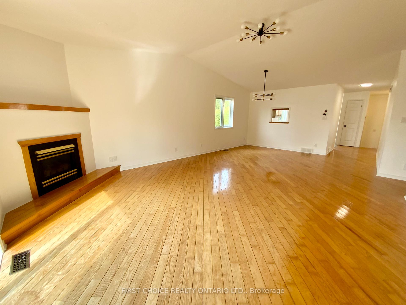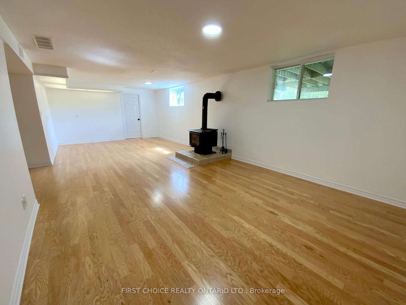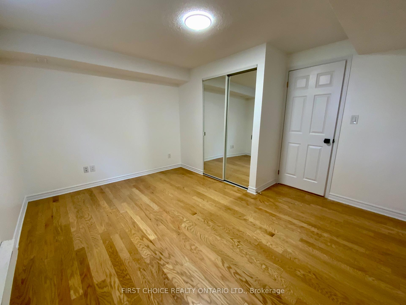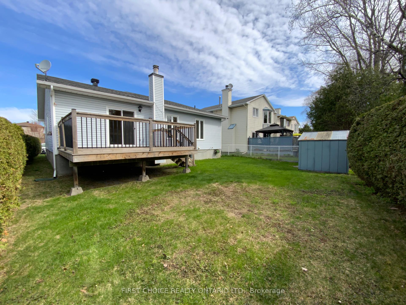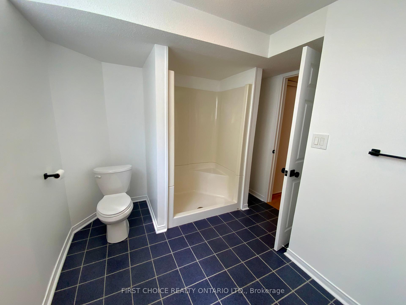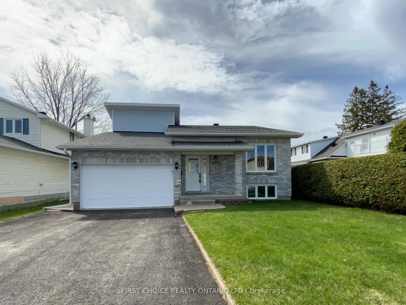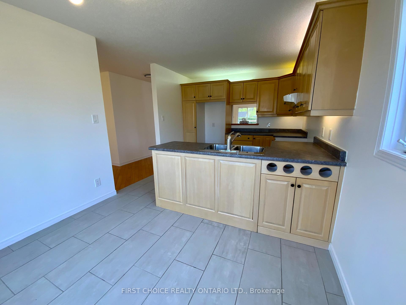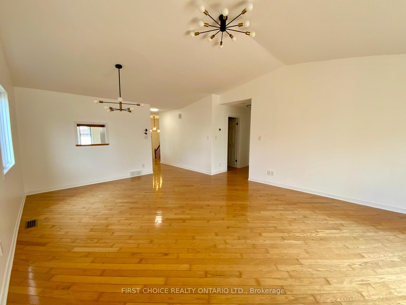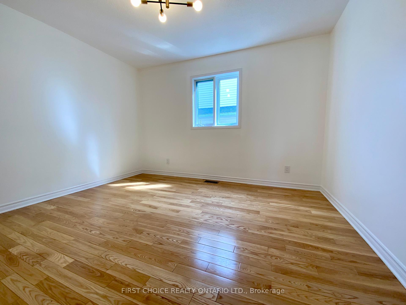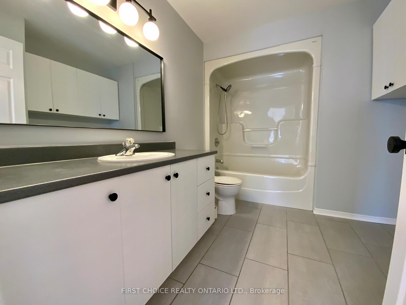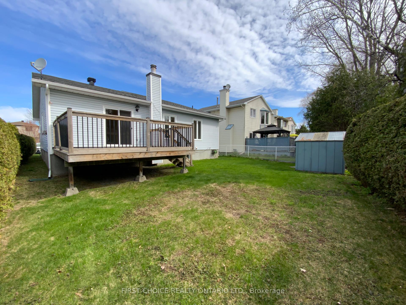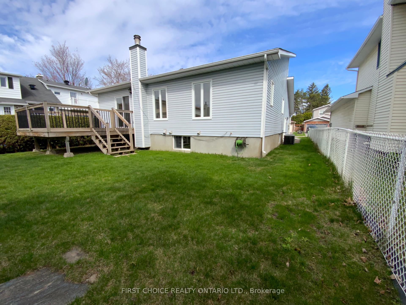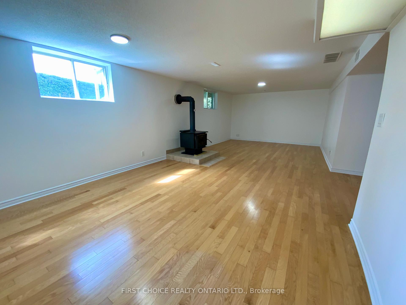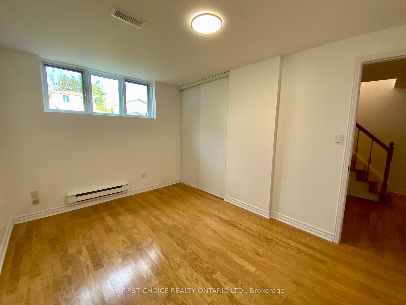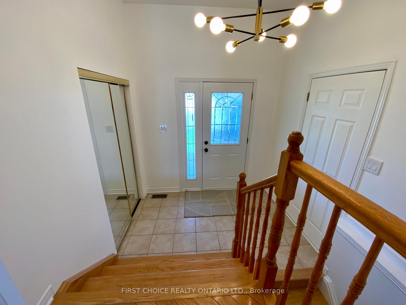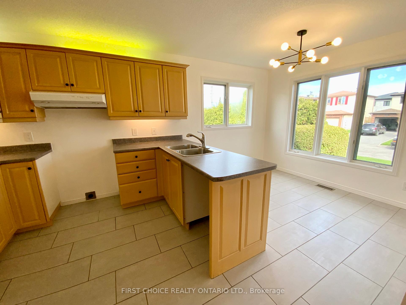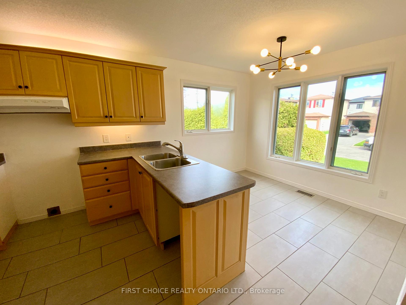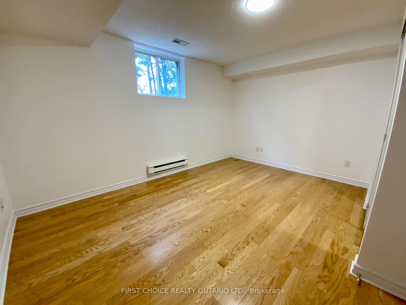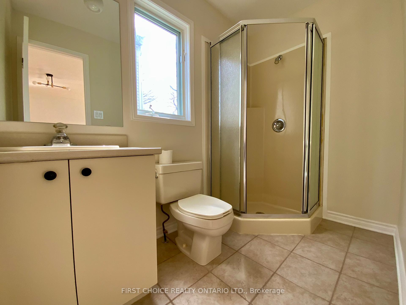$738,880
Available - For Sale
Listing ID: X12129100
6336 Loire Driv , Orleans - Convent Glen and Area, K1C 3C8, Ottawa
| Charming 2+2 Detached Bungalow with an oversized single car garage on a Quiet Street! This beautifully maintained home features a spacious layout with cathedral ceilings and a cozy gas fireplace in the living and dining area. The large eat-in kitchen is perfect for family gatherings, while the main floor boasts two generously sized bedrooms, including a primary suite with walk-in closet and ensuite. Enjoy the convenience of main floor laundry and hardwood floors throughout, no carpet! The fully finished basement adds incredible value with two additional bedrooms, a full bathroom, ample storage, and a huge family room complete with a wood-burning fireplace. Recent updates include newer shingles, hot water tank, A/C unit, and professional painted throughout. Situated close to schools, parks, transit, and shopping. Flexible closing and easy to show, don't miss this one. |
| Price | $738,880 |
| Taxes: | $5125.00 |
| Assessment Year: | 2024 |
| Occupancy: | Vacant |
| Address: | 6336 Loire Driv , Orleans - Convent Glen and Area, K1C 3C8, Ottawa |
| Directions/Cross Streets: | Boyer |
| Rooms: | 4 |
| Rooms +: | 2 |
| Bedrooms: | 2 |
| Bedrooms +: | 2 |
| Family Room: | T |
| Basement: | Finished |
| Level/Floor | Room | Length(ft) | Width(ft) | Descriptions | |
| Room 1 | Main | Foyer | 6.89 | 5.58 | |
| Room 2 | Main | Kitchen | 18.5 | 9.18 | |
| Room 3 | Main | Dining Ro | 14.01 | 9.51 | |
| Room 4 | Main | Living Ro | 18.53 | 13.12 | |
| Room 5 | Main | Primary B | 15.65 | 14.99 | |
| Room 6 | Main | Bathroom | 6.89 | 6.56 | 3 Pc Ensuite |
| Room 7 | Main | Bedroom 2 | 12.92 | 12.46 | |
| Room 8 | Main | Bathroom | 12 | 9.51 | 4 Pc Bath |
| Room 9 | Main | Laundry | 6.23 | 6.23 | |
| Room 10 | Basement | Bedroom 3 | 14.99 | 12.99 | |
| Room 11 | Basement | Bedroom 4 | 14.56 | 12.5 | |
| Room 12 | Basement | Family Ro | 29.98 | 14.01 | |
| Room 13 | Basement | Bathroom | 12 | 10 | 3 Pc Bath |
| Room 14 | Basement | Other | 6.56 | 5.9 |
| Washroom Type | No. of Pieces | Level |
| Washroom Type 1 | 4 | Main |
| Washroom Type 2 | 3 | Main |
| Washroom Type 3 | 3 | Basement |
| Washroom Type 4 | 0 | |
| Washroom Type 5 | 0 |
| Total Area: | 0.00 |
| Property Type: | Detached |
| Style: | Bungaloft |
| Exterior: | Brick |
| Garage Type: | Attached |
| Drive Parking Spaces: | 4 |
| Pool: | None |
| Approximatly Square Footage: | 1100-1500 |
| CAC Included: | N |
| Water Included: | N |
| Cabel TV Included: | N |
| Common Elements Included: | N |
| Heat Included: | N |
| Parking Included: | N |
| Condo Tax Included: | N |
| Building Insurance Included: | N |
| Fireplace/Stove: | Y |
| Heat Type: | Forced Air |
| Central Air Conditioning: | Central Air |
| Central Vac: | N |
| Laundry Level: | Syste |
| Ensuite Laundry: | F |
| Sewers: | Sewer |
$
%
Years
This calculator is for demonstration purposes only. Always consult a professional
financial advisor before making personal financial decisions.
| Although the information displayed is believed to be accurate, no warranties or representations are made of any kind. |
| FIRST CHOICE REALTY ONTARIO LTD. |
|
|

Anita D'mello
Sales Representative
Dir:
416-795-5761
Bus:
416-288-0800
Fax:
416-288-8038
| Book Showing | Email a Friend |
Jump To:
At a Glance:
| Type: | Freehold - Detached |
| Area: | Ottawa |
| Municipality: | Orleans - Convent Glen and Area |
| Neighbourhood: | 2010 - Chateauneuf |
| Style: | Bungaloft |
| Tax: | $5,125 |
| Beds: | 2+2 |
| Baths: | 3 |
| Fireplace: | Y |
| Pool: | None |
Locatin Map:
Payment Calculator:

