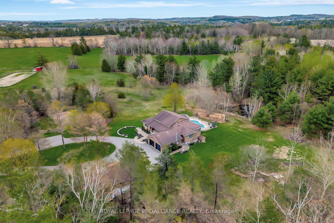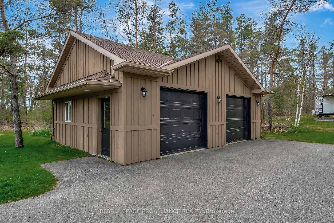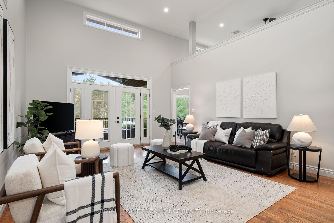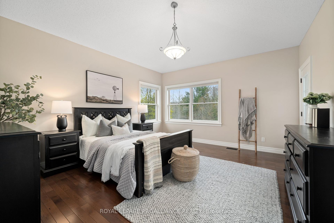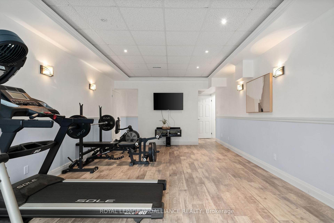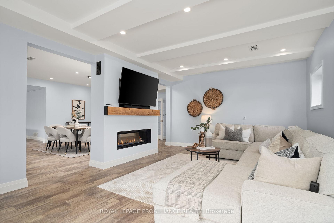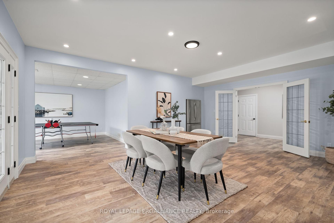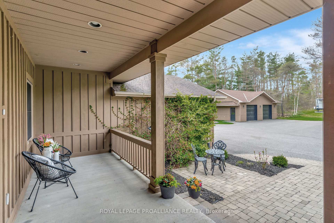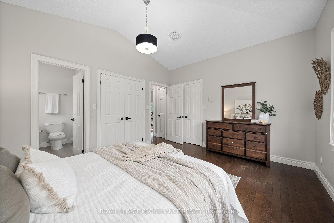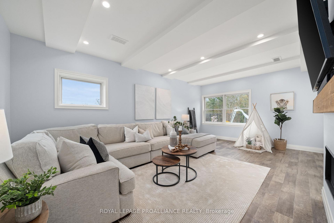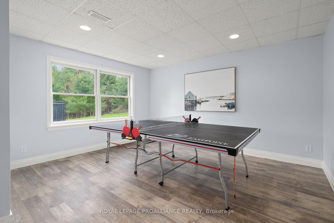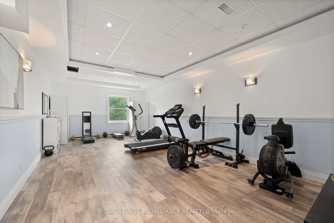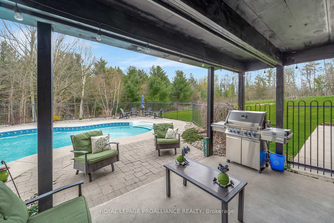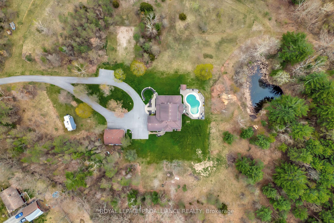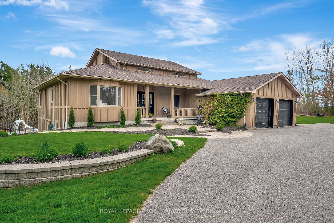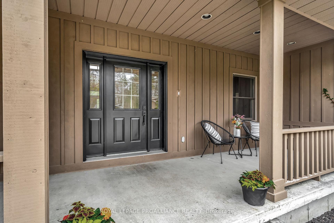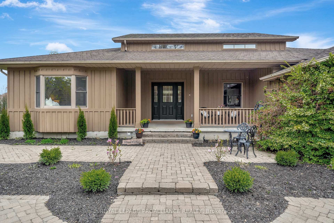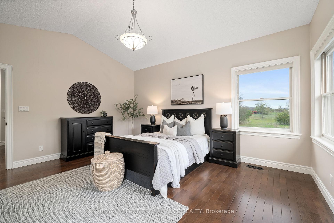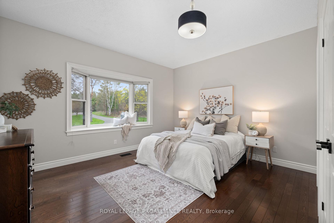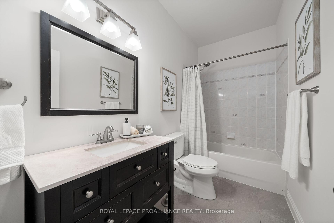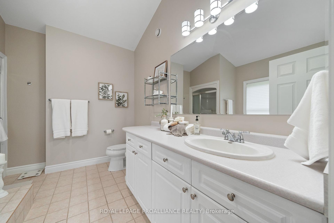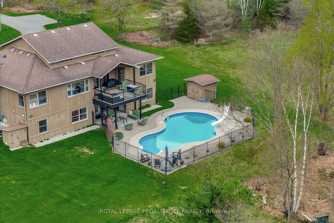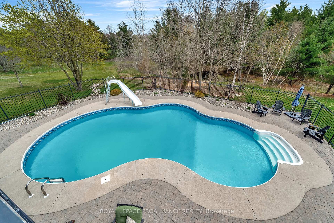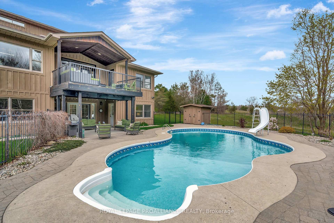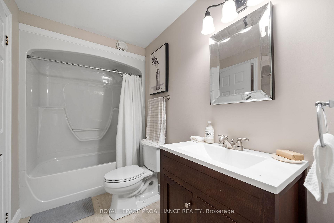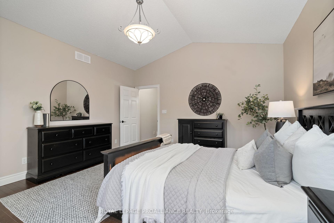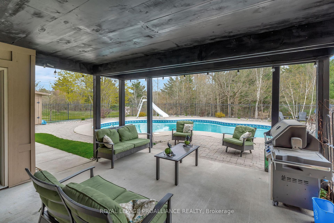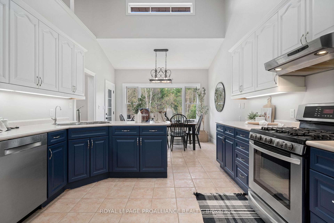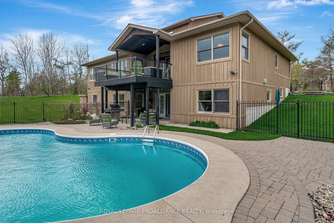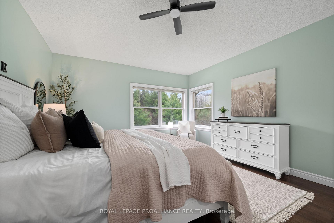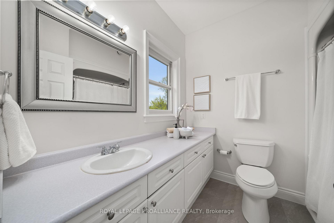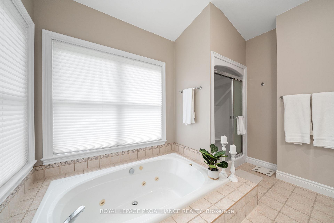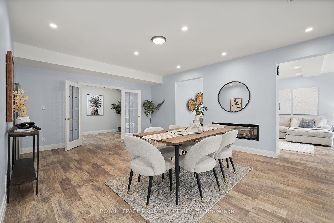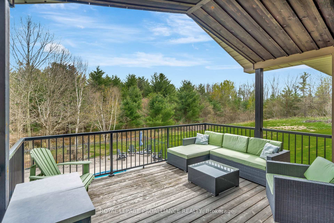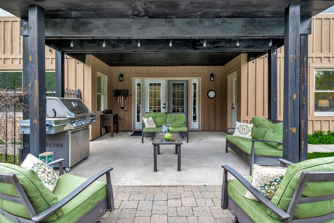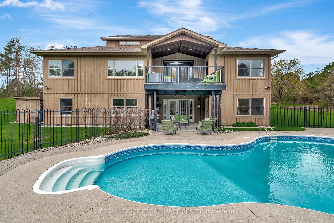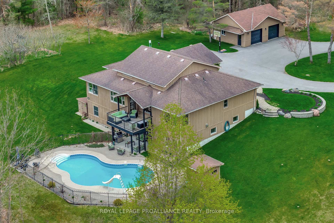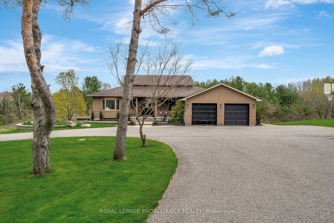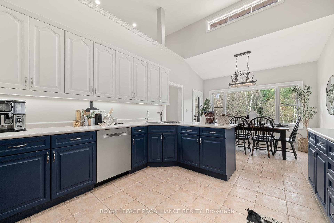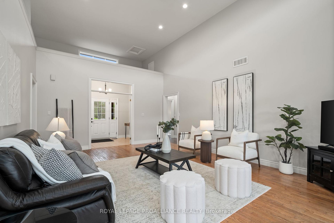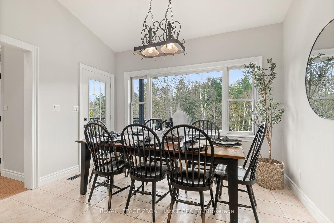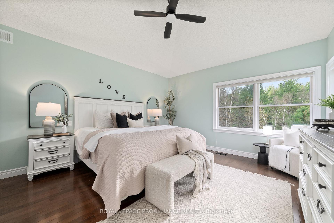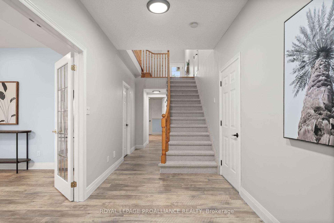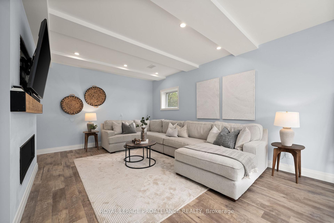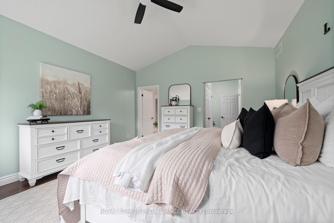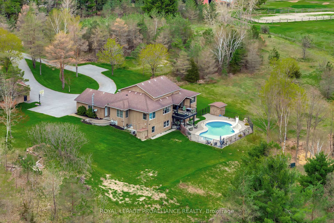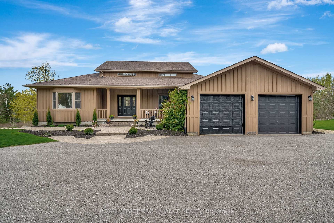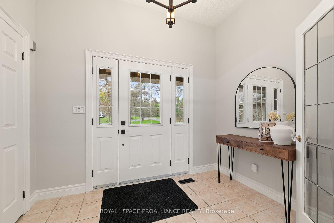$1,399,000
Available - For Sale
Listing ID: X12135140
8857 Racetrack Road , Hamilton Township, K9A 4J9, Northumberland
| Not every home feels like a hidden chapter in your life story but this one just might. Set on 8+ acres just north of Cobourg, this property blends natural beauty, thoughtful design, and a quiet kind of luxury that's hard to find. Wake up to sunrises over your private pond, enjoy morning coffee on the covered back deck, and spend your evenings skating in winter or poolside in summer under the open sky. With mature trees, and curated landscaping, its a place where every season has something to offer. Inside, the home is filled with light and warmth. Soaring 14 ceilings and expansive windows create an airy, elevated feel. The layout is practical and elegant with four large bedrooms and four full bathrooms, offering flexibility and privacy for family and guests alike. The main-floor primary suite is a true retreat, complete with a sunken soaker tub and serene views. The walkout lower level invites you to unwind or entertain, with nearly 9 ceilings, a double-sided gas fireplace, French doors, and wide-open spaces for relaxing or hosting. A large home gym (formerly a theatre room) offers even more potential for how you live. The outdoor living is just as impressive. A heated in-ground pool is framed with wrought iron fencing, interlocking stone, and an irrigation system that keeps everything lush and green. Covered front and back porches invite year-round enjoyment. There's a two-car attached garage, plus a detached, insulated two-car garage set apart from the home ideal for storage, hobbies, or future workspace. A circular driveway completes the picture, offering both function and a grand welcome. This isn't just a home it's an experience. Private, peaceful, and perfectly positioned to make everyday life feel extraordinary. |
| Price | $1,399,000 |
| Taxes: | $9615.43 |
| Occupancy: | Owner |
| Address: | 8857 Racetrack Road , Hamilton Township, K9A 4J9, Northumberland |
| Acreage: | 5-9.99 |
| Directions/Cross Streets: | Racetrack Rd & Dale Rd |
| Rooms: | 10 |
| Rooms +: | 7 |
| Bedrooms: | 3 |
| Bedrooms +: | 1 |
| Family Room: | F |
| Basement: | Finished wit, Full |
| Level/Floor | Room | Length(ft) | Width(ft) | Descriptions | |
| Room 1 | Main | Foyer | 6.82 | 13.09 | |
| Room 2 | Main | Living Ro | 15.22 | 21.35 | |
| Room 3 | Main | Bedroom | 14.1 | 16.04 | |
| Room 4 | Main | Bedroom | 14.1 | 13.28 | |
| Room 5 | Main | Primary B | 14.37 | 15.81 | |
| Room 6 | Main | Dining Ro | 12.14 | 9.97 | |
| Room 7 | Main | Kitchen | 12.14 | 13.02 | |
| Room 8 | Main | Bathroom | 10.73 | 11.22 | |
| Room 9 | Basement | Family Ro | 12.73 | 21.32 | |
| Room 10 | Basement | Recreatio | 15.19 | 20.34 | |
| Room 11 | Basement | Other | 12.33 | 14.56 | |
| Room 12 | Basement | Other | 14.1 | 25.12 | |
| Room 13 | Basement | Bedroom | 13.68 | 13.68 |
| Washroom Type | No. of Pieces | Level |
| Washroom Type 1 | 4 | Main |
| Washroom Type 2 | 4 | Main |
| Washroom Type 3 | 4 | Main |
| Washroom Type 4 | 4 | Basement |
| Washroom Type 5 | 0 | |
| Washroom Type 6 | 4 | Main |
| Washroom Type 7 | 4 | Main |
| Washroom Type 8 | 4 | Main |
| Washroom Type 9 | 4 | Basement |
| Washroom Type 10 | 0 |
| Total Area: | 0.00 |
| Approximatly Age: | 16-30 |
| Property Type: | Detached |
| Style: | Bungalow |
| Exterior: | Board & Batten |
| Garage Type: | Attached |
| (Parking/)Drive: | Available, |
| Drive Parking Spaces: | 40 |
| Park #1 | |
| Parking Type: | Available, |
| Park #2 | |
| Parking Type: | Available |
| Park #3 | |
| Parking Type: | Circular D |
| Pool: | Inground |
| Other Structures: | Additional Gar |
| Approximatly Age: | 16-30 |
| Approximatly Square Footage: | 2000-2500 |
| CAC Included: | N |
| Water Included: | N |
| Cabel TV Included: | N |
| Common Elements Included: | N |
| Heat Included: | N |
| Parking Included: | N |
| Condo Tax Included: | N |
| Building Insurance Included: | N |
| Fireplace/Stove: | Y |
| Heat Type: | Forced Air |
| Central Air Conditioning: | Central Air |
| Central Vac: | Y |
| Laundry Level: | Syste |
| Ensuite Laundry: | F |
| Elevator Lift: | False |
| Sewers: | Septic |
| Water: | Drilled W |
| Water Supply Types: | Drilled Well |
| Utilities-Cable: | A |
| Utilities-Hydro: | Y |
$
%
Years
This calculator is for demonstration purposes only. Always consult a professional
financial advisor before making personal financial decisions.
| Although the information displayed is believed to be accurate, no warranties or representations are made of any kind. |
| ROYAL LEPAGE PROALLIANCE REALTY |
|
|

Anita D'mello
Sales Representative
Dir:
416-795-5761
Bus:
416-288-0800
Fax:
416-288-8038
| Virtual Tour | Book Showing | Email a Friend |
Jump To:
At a Glance:
| Type: | Freehold - Detached |
| Area: | Northumberland |
| Municipality: | Hamilton Township |
| Neighbourhood: | Rural Hamilton |
| Style: | Bungalow |
| Approximate Age: | 16-30 |
| Tax: | $9,615.43 |
| Beds: | 3+1 |
| Baths: | 4 |
| Fireplace: | Y |
| Pool: | Inground |
Locatin Map:
Payment Calculator:

