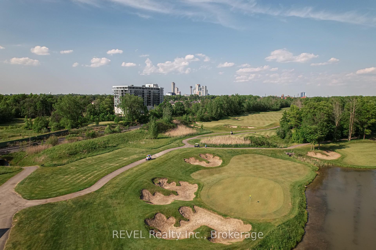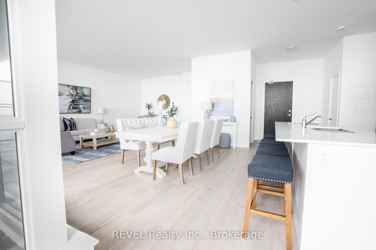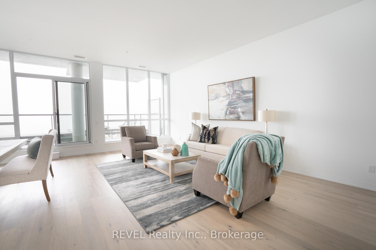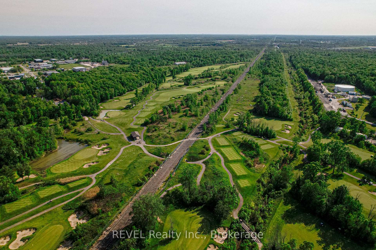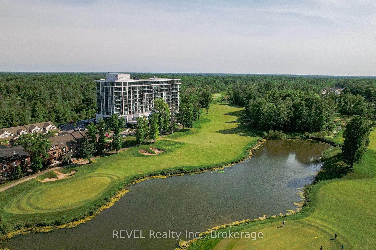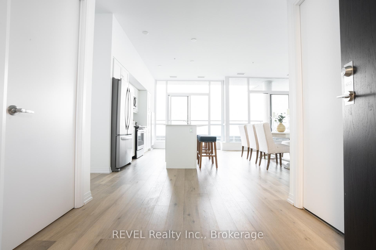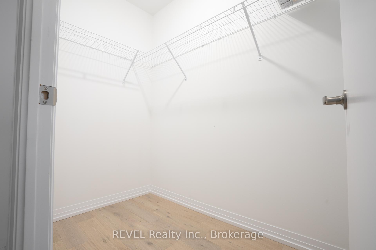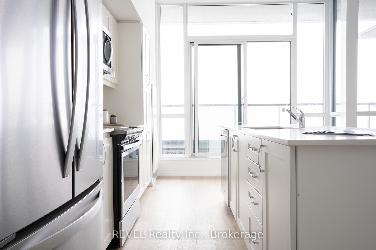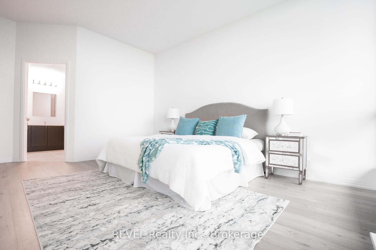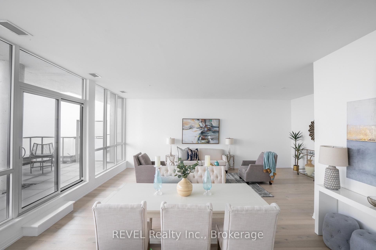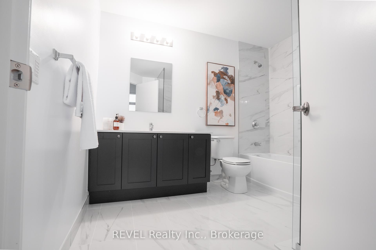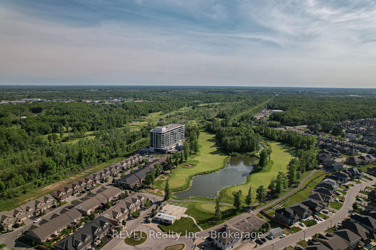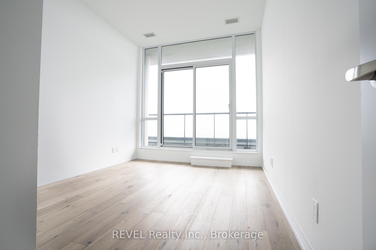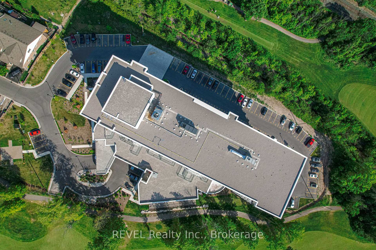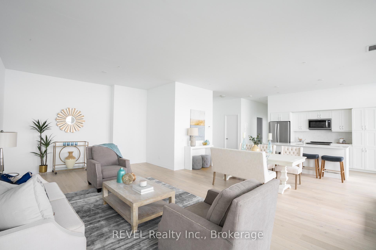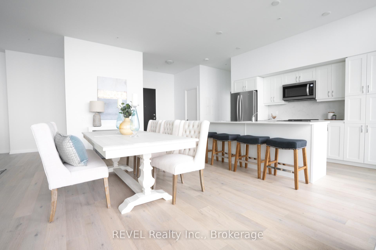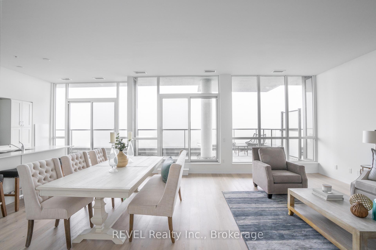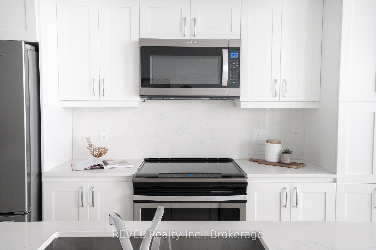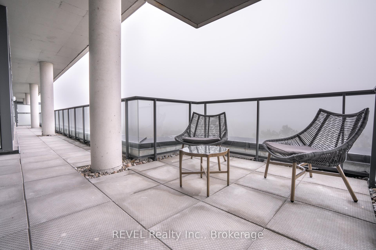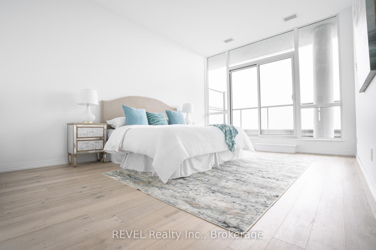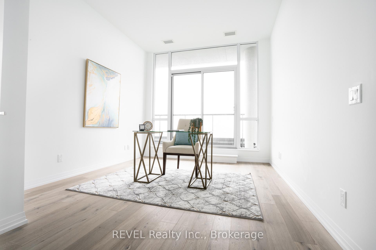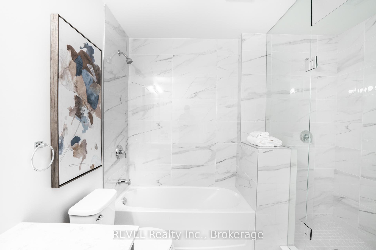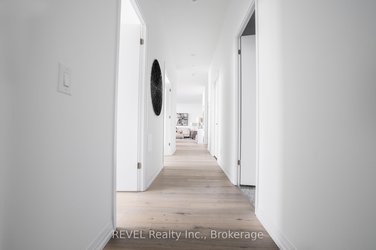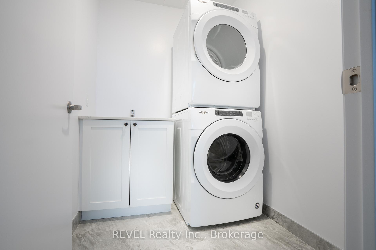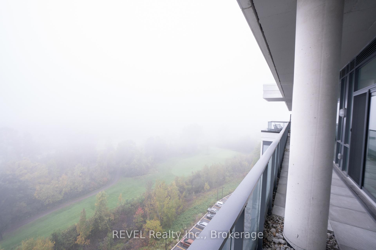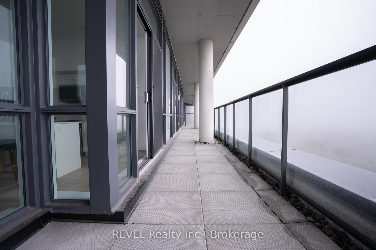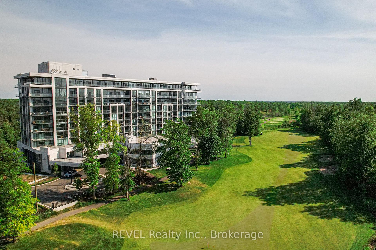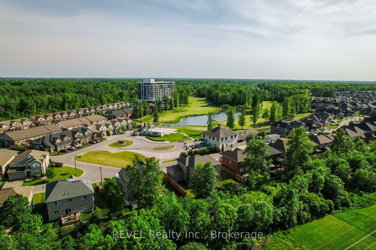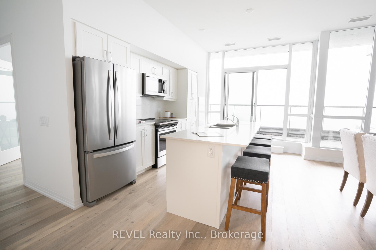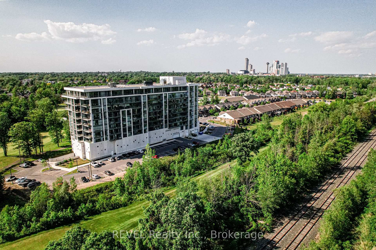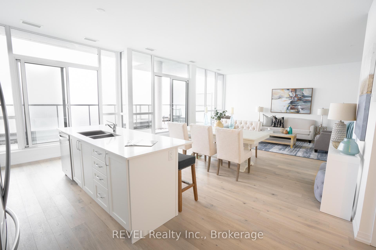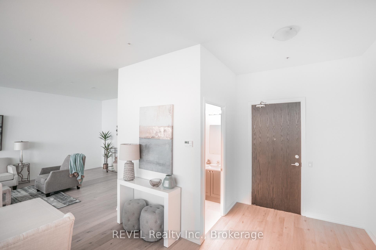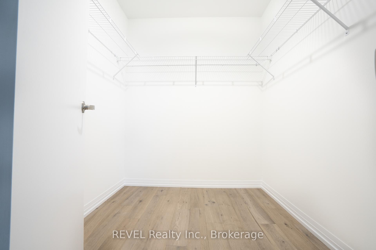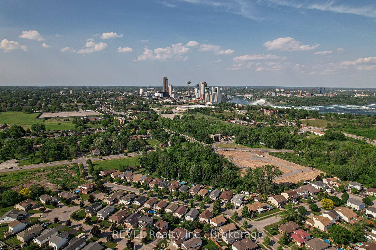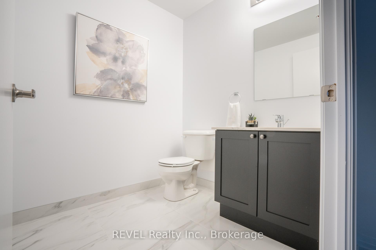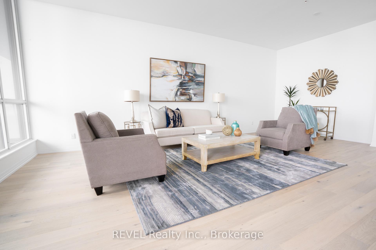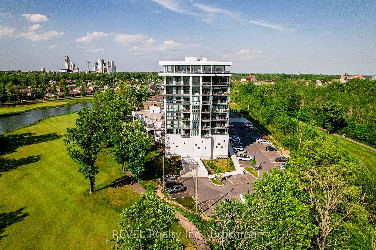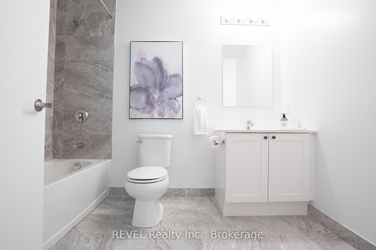$4,900
Available - For Rent
Listing ID: X12135920
7711 GREEN VISTA Gate , Niagara Falls, L2G 0A8, Niagara
| Experience luxury living in this stunning top-floor penthouse, boasting a spacious 1,717 square feet open-concept layout designed for both comfort and entertaining. Soaring 10-foot floor-to-ceiling windows offer breathtaking panoramic views of the golf course and lush greenery. Thoughtfully designed, the layout ensures all bedrooms are tucked away from the main living areas for added privacy. Step outside onto the expansive 456 square foot balcony, accessible from all three bedrooms, the kitchen, and the living area; perfect for entertaining or enjoying peaceful mornings. This exceptional unit includes two underground parking spaces and a private storage locker.The building offers an array of premium amenities, including a bright and spacious gym, yoga studio, and a stylish party room on the second floor. Pool, hot tub, and sauna provide a spa-like retreat, with private access from the second floor. Additional highlights include concierge services, upgraded cabinetry, and Fibre internet. The pet-friendly community is surrounded by scenic trails, making it perfect for nature lovers. An unparalleled blend of luxury, convenience, and lifestyle awaits. Base rent plus condo fees, plus utilities. |
| Price | $4,900 |
| Taxes: | $0.00 |
| Occupancy: | Vacant |
| Address: | 7711 GREEN VISTA Gate , Niagara Falls, L2G 0A8, Niagara |
| Postal Code: | L2G 0A8 |
| Province/State: | Niagara |
| Directions/Cross Streets: | Stanley Ave. to Green Vista Gate |
| Level/Floor | Room | Length(ft) | Width(ft) | Descriptions | |
| Room 1 | Main | Living Ro | 23.58 | 13.91 | |
| Room 2 | Main | Dining Ro | 13.68 | 6.49 | |
| Room 3 | Main | Kitchen | 14.01 | 10.17 | |
| Room 4 | Main | Bathroom | 9.71 | 9.09 | 4 Pc Ensuite |
| Room 5 | Main | Primary B | 14.17 | 12 | |
| Room 6 | Main | Bedroom | 13.91 | 10.76 | |
| Room 7 | Main | Bedroom | 11.58 | 10 | |
| Room 8 | Main | Other | 6.33 | 7.02 | |
| Room 9 | Main | Bathroom | 9.05 | 6.33 | 4 Pc Bath |
| Room 10 | Main | Laundry | 6.49 | 5.35 | |
| Room 11 | Main | Bathroom | 6.3 | 6 | 2 Pc Bath |
| Washroom Type | No. of Pieces | Level |
| Washroom Type 1 | 2 | Main |
| Washroom Type 2 | 4 | Main |
| Washroom Type 3 | 0 | |
| Washroom Type 4 | 0 | |
| Washroom Type 5 | 0 |
| Total Area: | 0.00 |
| Approximatly Age: | 0-5 |
| Sprinklers: | Carb |
| Washrooms: | 2 |
| Heat Type: | Forced Air |
| Central Air Conditioning: | Central Air |
| Elevator Lift: | False |
| Although the information displayed is believed to be accurate, no warranties or representations are made of any kind. |
| REVEL Realty Inc., Brokerage |
|
|

Anita D'mello
Sales Representative
Dir:
416-795-5761
Bus:
416-288-0800
Fax:
416-288-8038
| Book Showing | Email a Friend |
Jump To:
At a Glance:
| Type: | Com - Condo Apartment |
| Area: | Niagara |
| Municipality: | Niagara Falls |
| Neighbourhood: | 220 - Oldfield |
| Style: | Other |
| Approximate Age: | 0-5 |
| Maintenance Fee: | $1,237.61 |
| Beds: | 3 |
| Baths: | 2 |
| Fireplace: | N |
Locatin Map:

