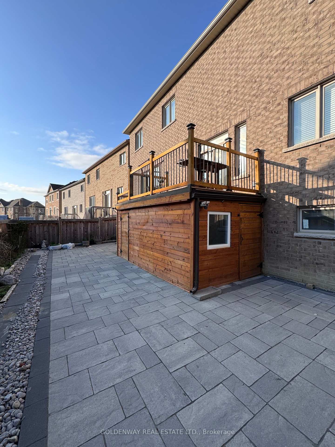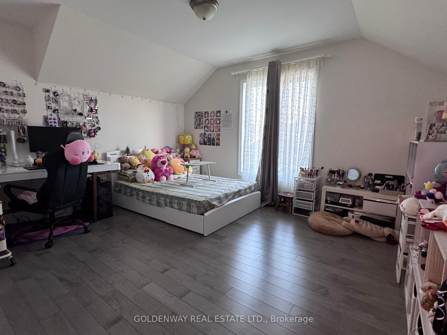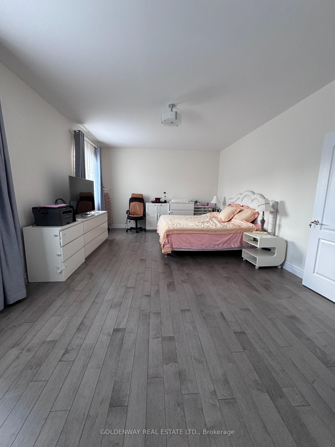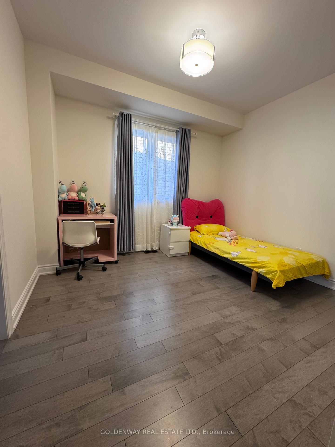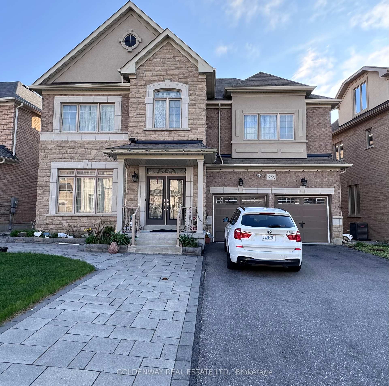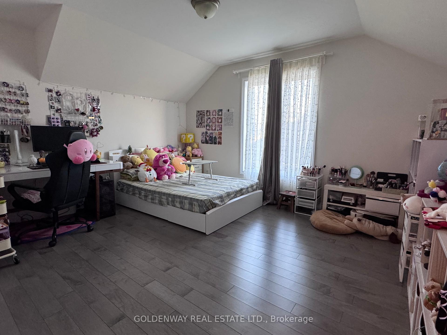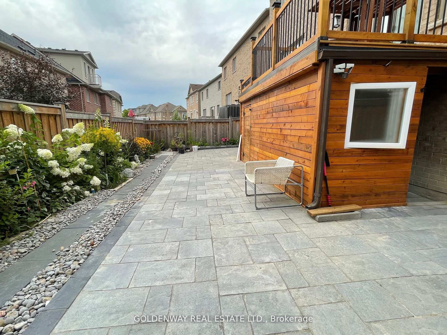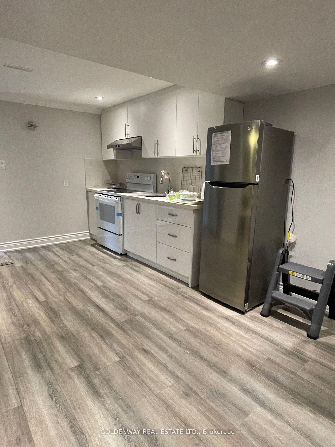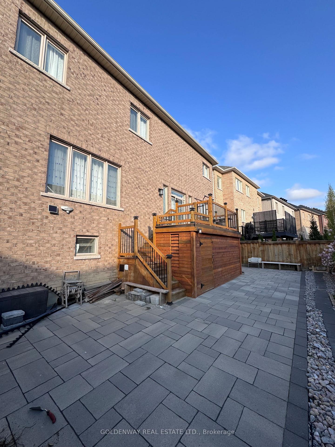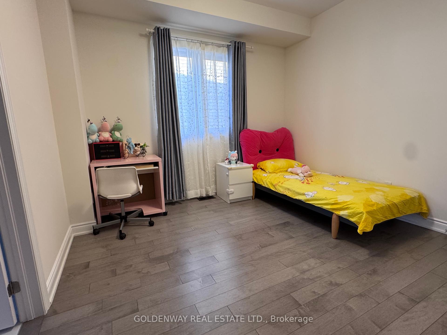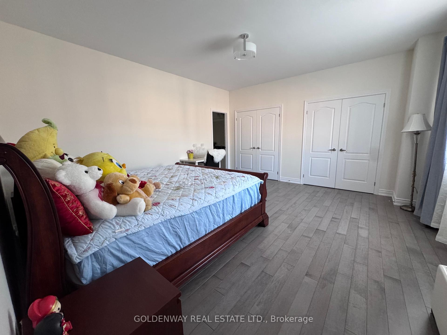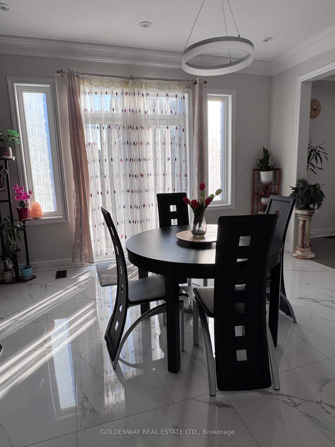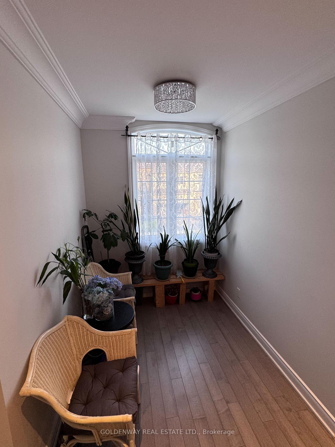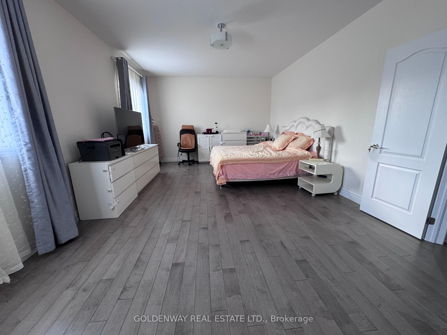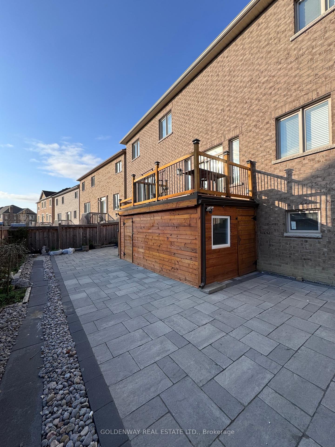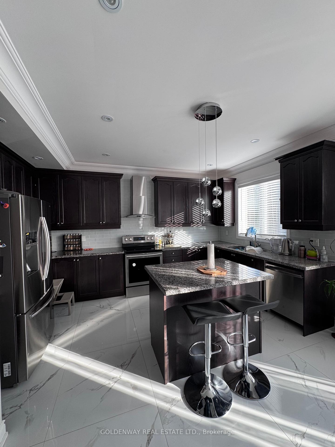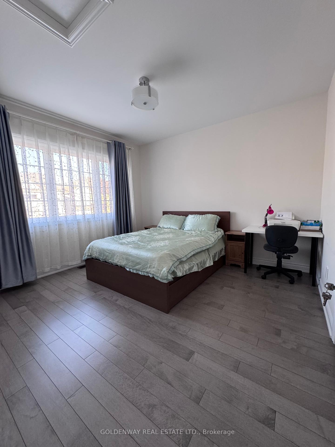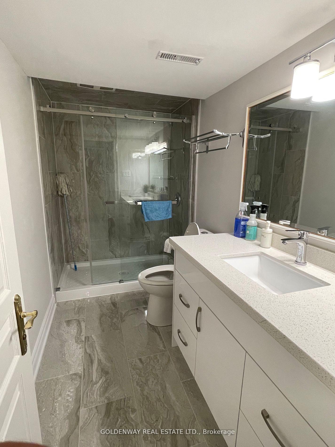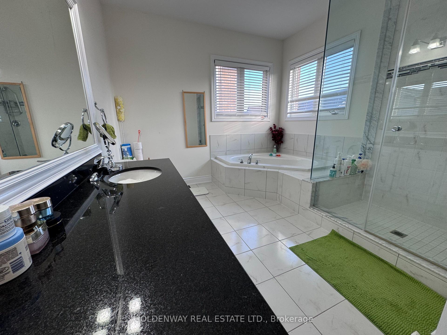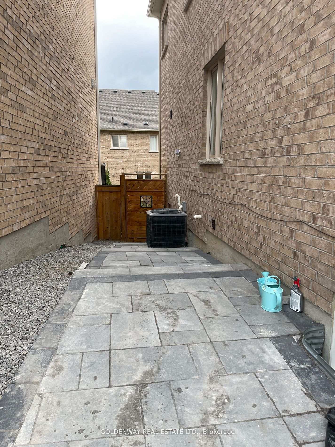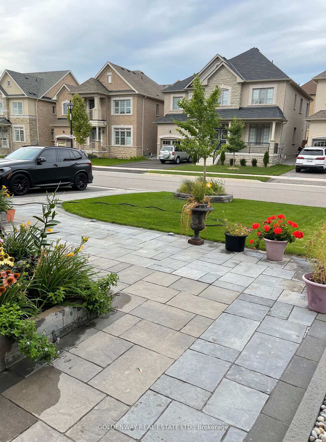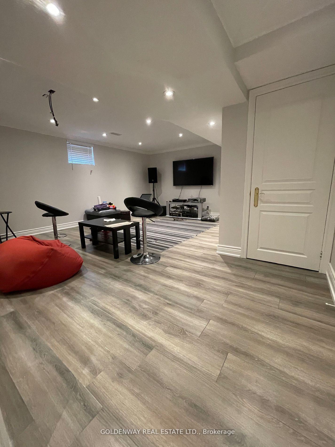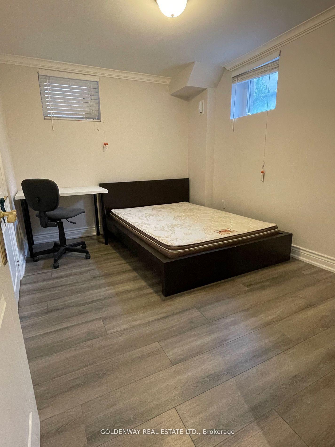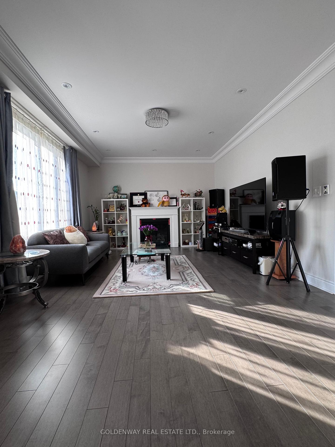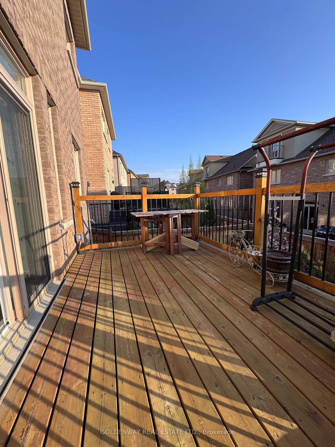$1,839,000
Available - For Sale
Listing ID: N12135546
922 Ernest Cousins Circ , Newmarket, L3X 0B7, York
| Welcome To This Well-Maintained 50 Footer Detached Home In Sought-after Copper Hill! This 3,540 sqft detached property offers 5bedrooms and 6 bathrooms. Features 2 Master Ensuites & 2 Semi-Ensuites Washrooms, Den On The Second Floor with convenience of a 2nd-floor laundry room,Modern Kitchen Island W/ Granite Countertop & Upgrded Cabinets,With over $200,000 in upgrades, including a beautiful stone and brick front. Finished Walk-out Bsmt, Kitchen, Laundry, and Home Theater Rough-in. Min to Top Ranked Schools: Stonehaven PS, Newmarket HS. Close to the community center and Highway 404. |
| Price | $1,839,000 |
| Taxes: | $8868.46 |
| Occupancy: | Owner |
| Address: | 922 Ernest Cousins Circ , Newmarket, L3X 0B7, York |
| Directions/Cross Streets: | Leslie & Stonehaven |
| Rooms: | 15 |
| Bedrooms: | 5 |
| Bedrooms +: | 2 |
| Family Room: | F |
| Basement: | Finished wit, Separate Ent |
| Level/Floor | Room | Length(ft) | Width(ft) | Descriptions | |
| Room 1 | Main | Living Ro | 24.93 | 12.46 | Combined w/Dining, Hardwood Floor, Moulded Ceiling |
| Room 2 | Main | Dining Ro | 24.93 | 12.46 | Combined w/Living, Hardwood Floor, Moulded Ceiling |
| Room 3 | Main | Kitchen | 14.76 | 9.18 | Granite Counters, Breakfast Area, Ceramic Floor |
| Room 4 | Main | Breakfast | 12.79 | 12.46 | W/O To Deck, Open Concept, Ceramic Floor |
| Room 5 | Main | Family Ro | 19.02 | 12.79 | Hardwood Floor, Moulded Ceiling, Fireplace |
| Room 6 | Second | Primary B | 21.32 | 13.45 | 4 Pc Ensuite, Hardwood Floor, His and Hers Closets |
| Room 7 | Second | Bedroom 2 | 16.07 | 14.1 | 3 Pc Ensuite, Large Closet, Hardwood Floor |
| Room 8 | Second | Bedroom 3 | 12.14 | 11.81 | Semi Ensuite, Hardwood Floor, Large Closet |
| Room 9 | Second | Bedroom 4 | 11.48 | 10.17 | Semi Ensuite, Hardwood Floor, Large Closet |
| Room 10 | Third | Bedroom 5 | 12.79 | 12.46 | 3 Pc Ensuite, Hardwood Floor, Large Closet |
| Room 11 | Basement | Kitchen | 12.46 | 11.81 | Open Concept, Laminate, Breakfast Area |
| Room 12 | Basement | Living Ro | 10.5 | 9.84 | 3 Pc Ensuite, Laminate, Closet |
| Room 13 | Basement | Media Roo | 25.58 | 12.46 | Laminate, Pot Lights, Window |
| Room 14 | Basement | Breakfast | 10.17 | 8.2 | Open Concept, Laminate, W/O To Garden |
| Washroom Type | No. of Pieces | Level |
| Washroom Type 1 | 2 | |
| Washroom Type 2 | 6 | |
| Washroom Type 3 | 4 | |
| Washroom Type 4 | 3 | |
| Washroom Type 5 | 0 |
| Total Area: | 0.00 |
| Property Type: | Detached |
| Style: | 3-Storey |
| Exterior: | Brick, Concrete |
| Garage Type: | Attached |
| (Parking/)Drive: | Private Do |
| Drive Parking Spaces: | 5 |
| Park #1 | |
| Parking Type: | Private Do |
| Park #2 | |
| Parking Type: | Private Do |
| Pool: | None |
| Approximatly Square Footage: | 3500-5000 |
| Property Features: | Park, Hospital |
| CAC Included: | N |
| Water Included: | N |
| Cabel TV Included: | N |
| Common Elements Included: | N |
| Heat Included: | N |
| Parking Included: | N |
| Condo Tax Included: | N |
| Building Insurance Included: | N |
| Fireplace/Stove: | Y |
| Heat Type: | Forced Air |
| Central Air Conditioning: | Central Air |
| Central Vac: | Y |
| Laundry Level: | Syste |
| Ensuite Laundry: | F |
| Sewers: | Sewer |
$
%
Years
This calculator is for demonstration purposes only. Always consult a professional
financial advisor before making personal financial decisions.
| Although the information displayed is believed to be accurate, no warranties or representations are made of any kind. |
| GOLDENWAY REAL ESTATE LTD. |
|
|

Anita D'mello
Sales Representative
Dir:
416-795-5761
Bus:
416-288-0800
Fax:
416-288-8038
| Book Showing | Email a Friend |
Jump To:
At a Glance:
| Type: | Freehold - Detached |
| Area: | York |
| Municipality: | Newmarket |
| Neighbourhood: | Stonehaven-Wyndham |
| Style: | 3-Storey |
| Tax: | $8,868.46 |
| Beds: | 5+2 |
| Baths: | 5 |
| Fireplace: | Y |
| Pool: | None |
Locatin Map:
Payment Calculator:

