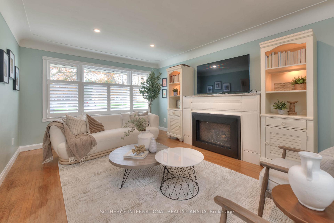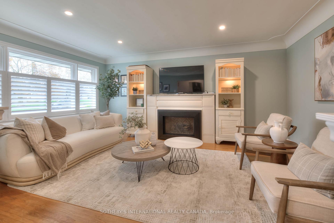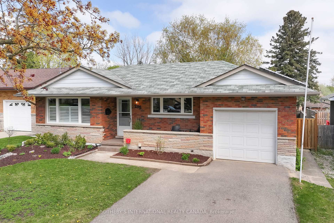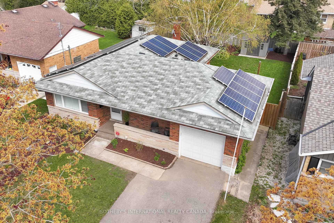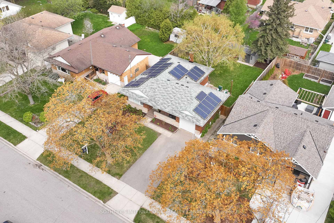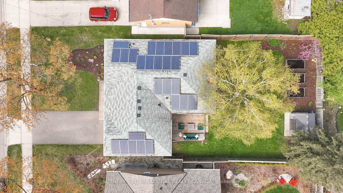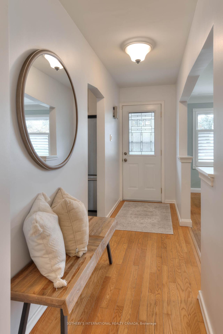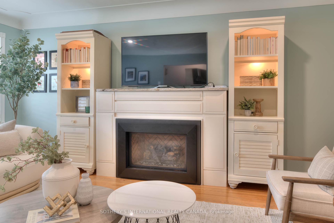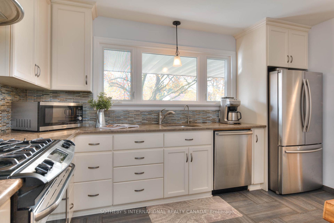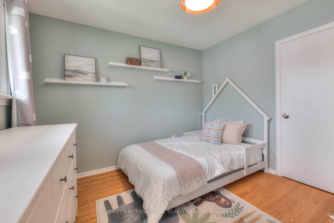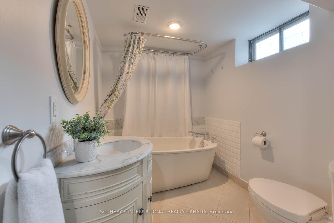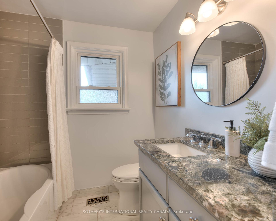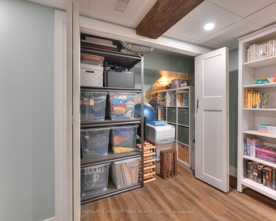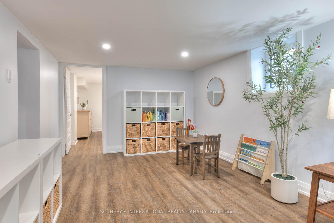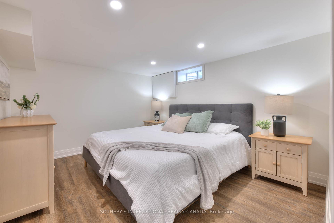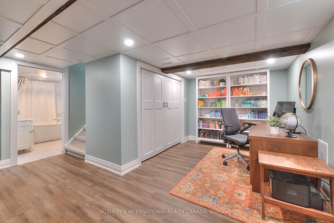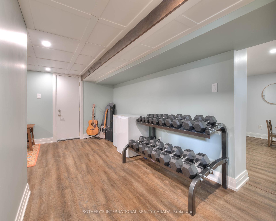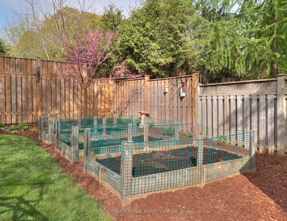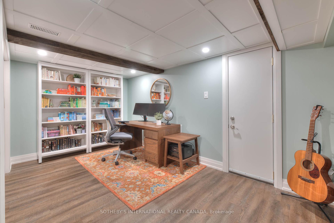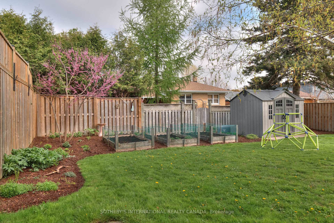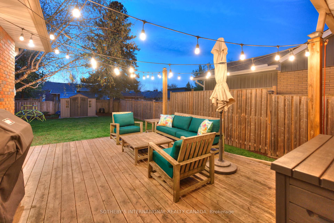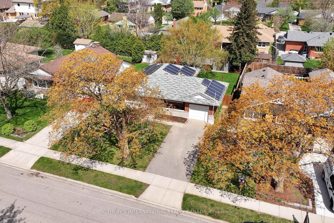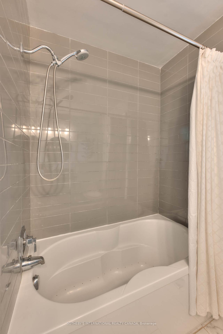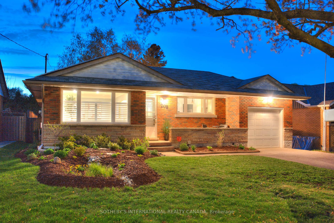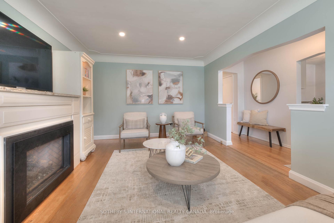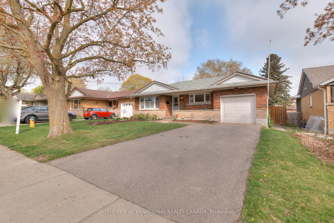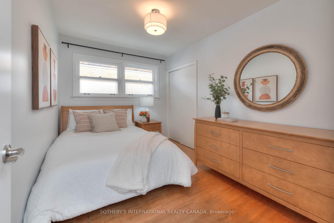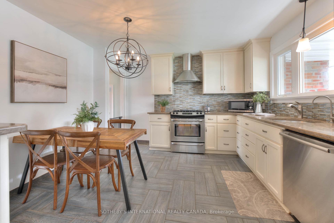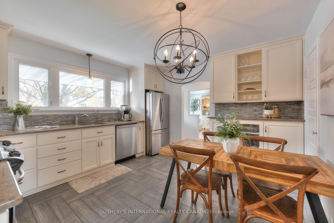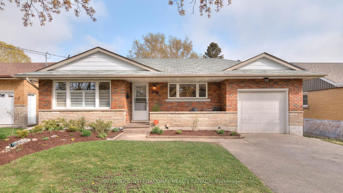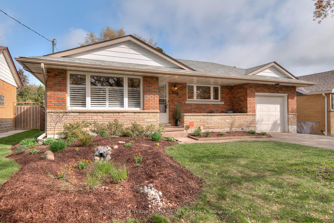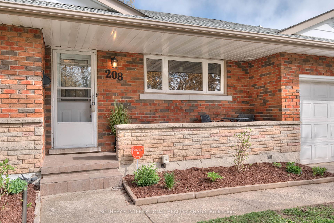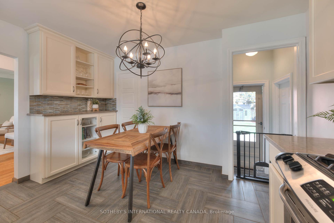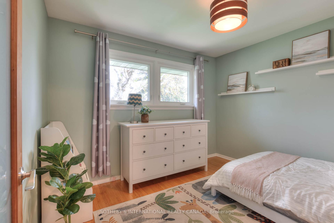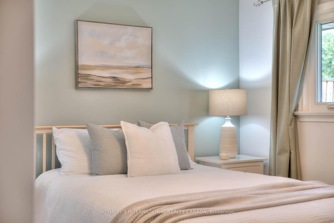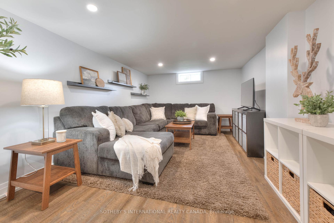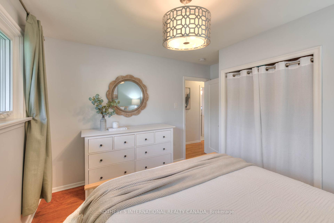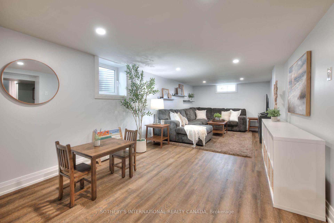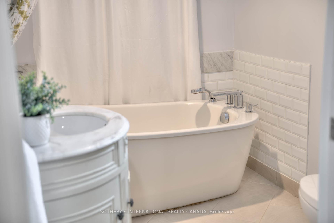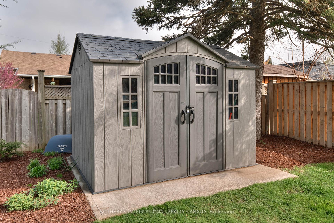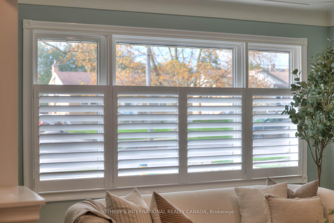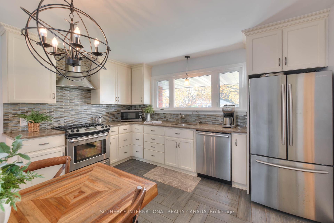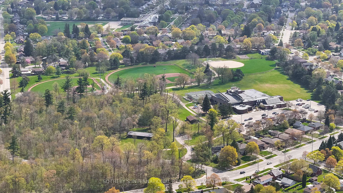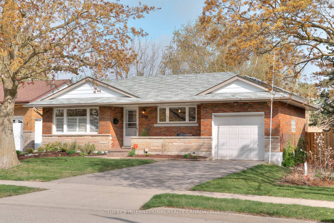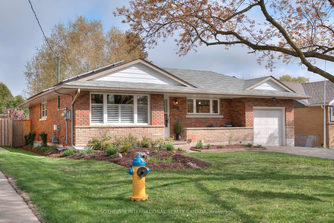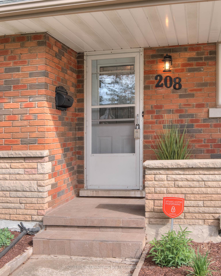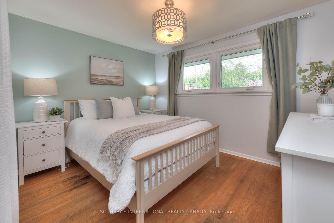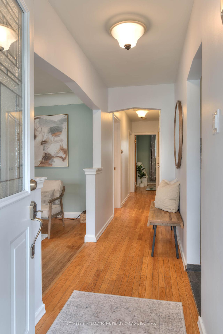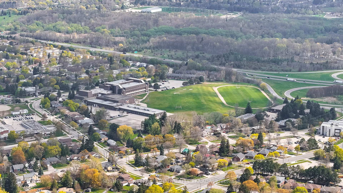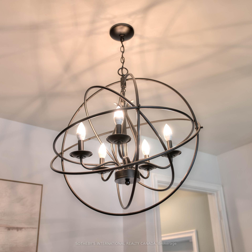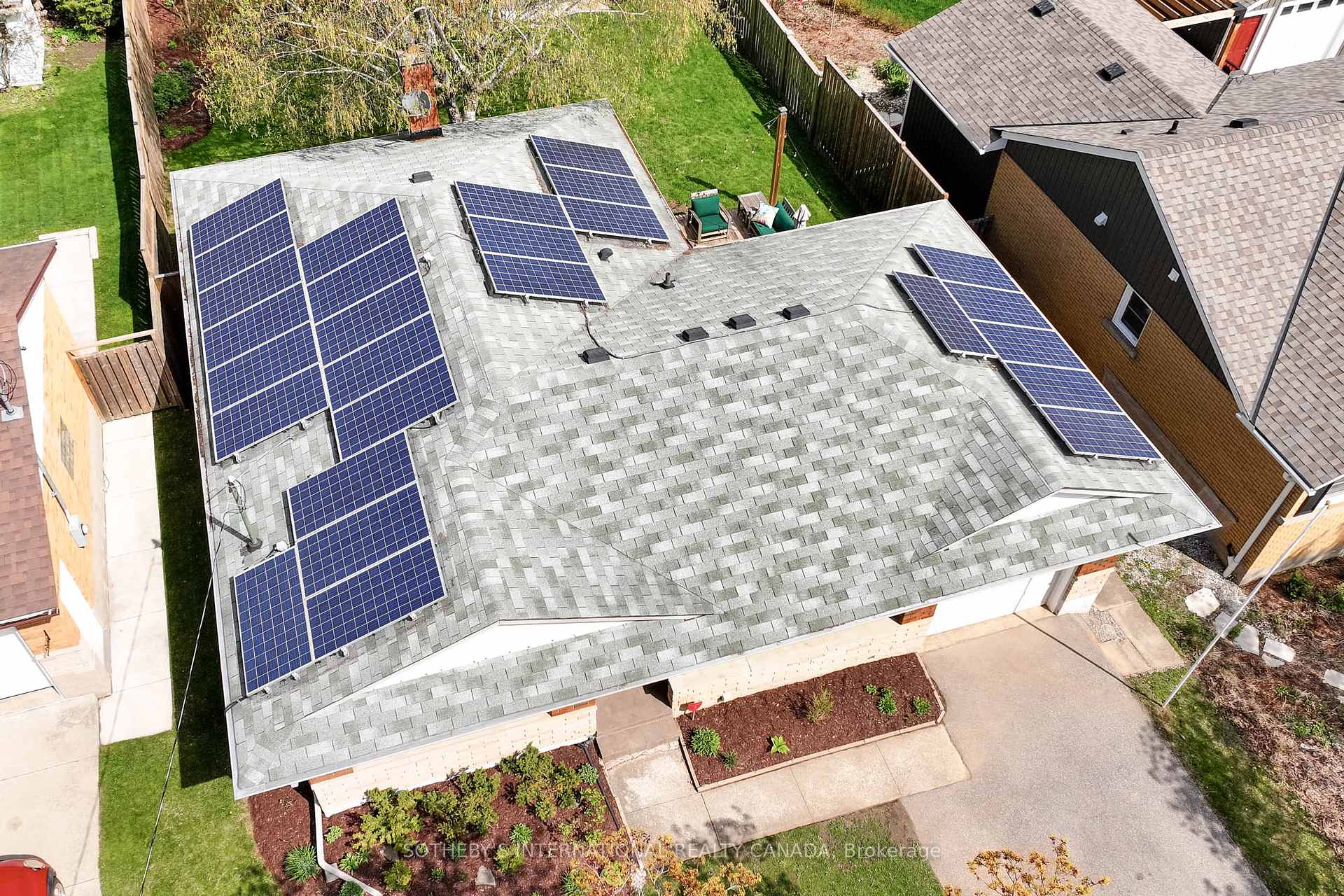$699,999
Available - For Sale
Listing ID: X12133576
208 Rodney Stre , Waterloo, N2J 1G5, Waterloo
| Welcome to this beautifully updated and tastefully decorated bungalow nestled in one of Waterloo's most sought-after neighborhoods. Just minutes from Uptown, shopping, public transit, parks, and schools, this home offers both convenience and comfort. Step inside to a bright and inviting main floor featuring a spacious living room perfect for relaxing or entertaining. The modern kitchen boasts quality finishes and offers direct access to a large deckideal for summer gatherings. Three generously sized bedrooms and an updated main bathroom complete the upper level. Downstairs, the fully finished basement provides exceptional additional living space, including a fourth bedroom, a second full bathroom, a large family room, and a dedicated office areaperfect for work or study. Ample storage ensures everything has its place. The exterior features a fully fenced backyard, perfect for pets or kids, and a garage with a double-wide driveway offering plenty of parking. An extensive list of recent updates adds peace of mind and enhances long-term value. Dont miss the opportunity to own this move-in-ready gem in a prime Waterloo location! |
| Price | $699,999 |
| Taxes: | $4874.00 |
| Assessment Year: | 2024 |
| Occupancy: | Owner |
| Address: | 208 Rodney Stre , Waterloo, N2J 1G5, Waterloo |
| Directions/Cross Streets: | Weber |
| Rooms: | 13 |
| Bedrooms: | 4 |
| Bedrooms +: | 0 |
| Family Room: | T |
| Basement: | Finished |
| Washroom Type | No. of Pieces | Level |
| Washroom Type 1 | 4 | Main |
| Washroom Type 2 | 3 | Basement |
| Washroom Type 3 | 0 | |
| Washroom Type 4 | 0 | |
| Washroom Type 5 | 0 |
| Total Area: | 0.00 |
| Property Type: | Detached |
| Style: | Bungalow |
| Exterior: | Brick |
| Garage Type: | Attached |
| (Parking/)Drive: | Private Do |
| Drive Parking Spaces: | 2 |
| Park #1 | |
| Parking Type: | Private Do |
| Park #2 | |
| Parking Type: | Private Do |
| Pool: | None |
| Other Structures: | Shed |
| Approximatly Square Footage: | 700-1100 |
| Property Features: | Public Trans, Rec./Commun.Centre |
| CAC Included: | N |
| Water Included: | N |
| Cabel TV Included: | N |
| Common Elements Included: | N |
| Heat Included: | N |
| Parking Included: | N |
| Condo Tax Included: | N |
| Building Insurance Included: | N |
| Fireplace/Stove: | Y |
| Heat Type: | Forced Air |
| Central Air Conditioning: | Central Air |
| Central Vac: | N |
| Laundry Level: | Syste |
| Ensuite Laundry: | F |
| Elevator Lift: | False |
| Sewers: | Sewer |
$
%
Years
This calculator is for demonstration purposes only. Always consult a professional
financial advisor before making personal financial decisions.
| Although the information displayed is believed to be accurate, no warranties or representations are made of any kind. |
| SOTHEBY'S INTERNATIONAL REALTY CANADA |
|
|

Anita D'mello
Sales Representative
Dir:
416-795-5761
Bus:
416-288-0800
Fax:
416-288-8038
| Virtual Tour | Book Showing | Email a Friend |
Jump To:
At a Glance:
| Type: | Freehold - Detached |
| Area: | Waterloo |
| Municipality: | Waterloo |
| Neighbourhood: | Dufferin Grove |
| Style: | Bungalow |
| Tax: | $4,874 |
| Beds: | 4 |
| Baths: | 2 |
| Fireplace: | Y |
| Pool: | None |
Locatin Map:
Payment Calculator:

