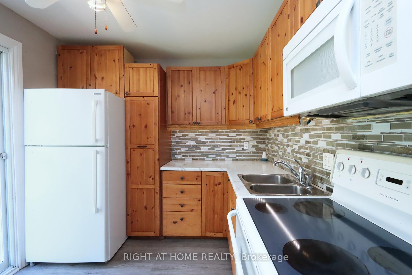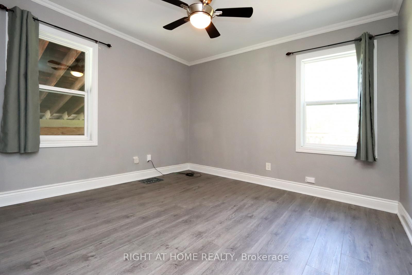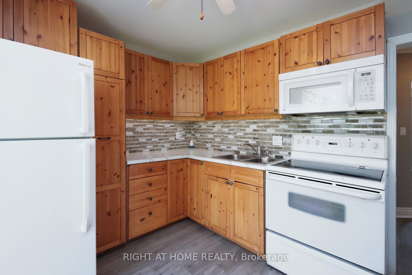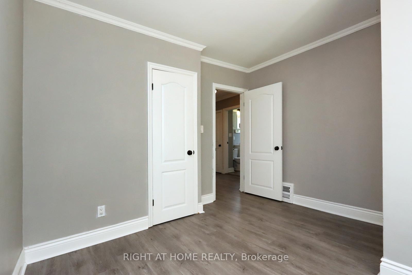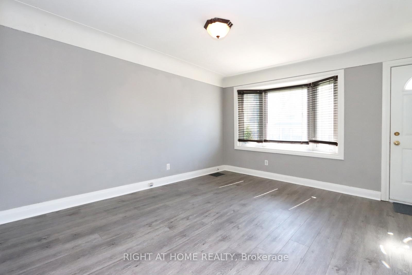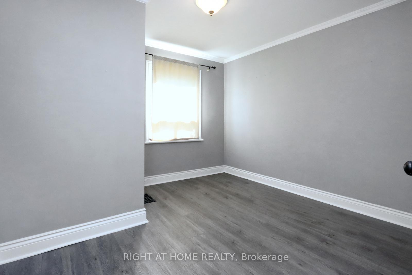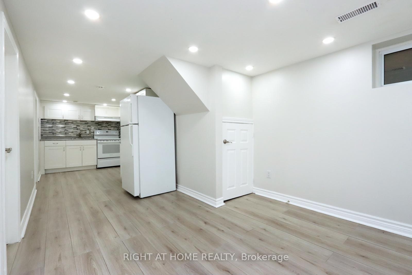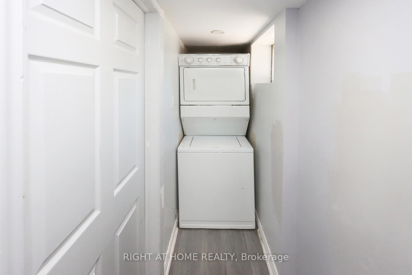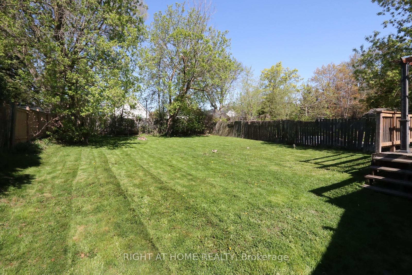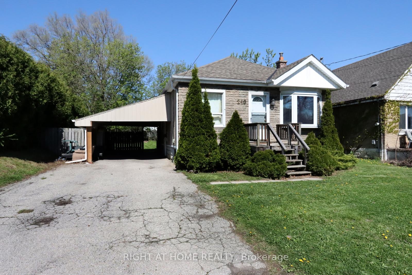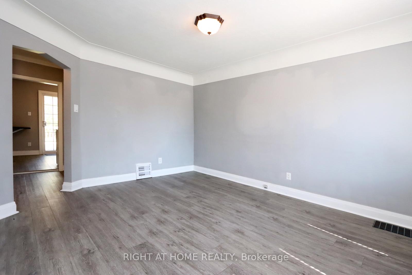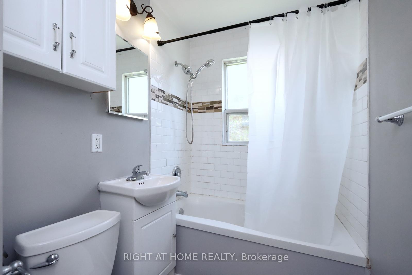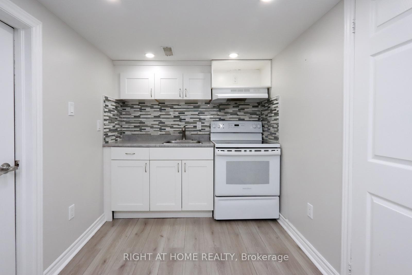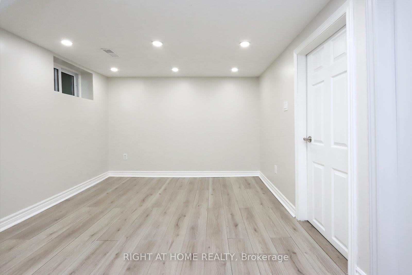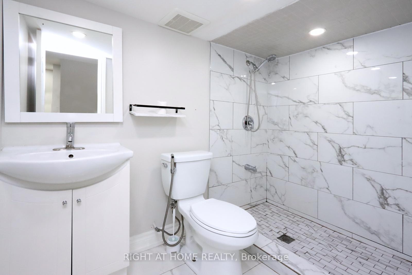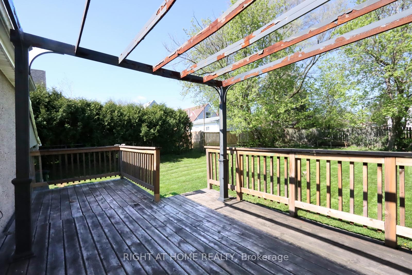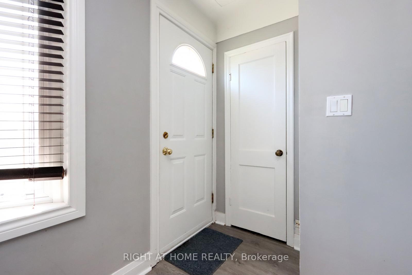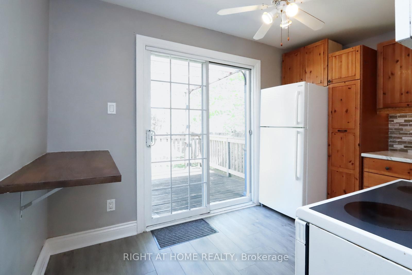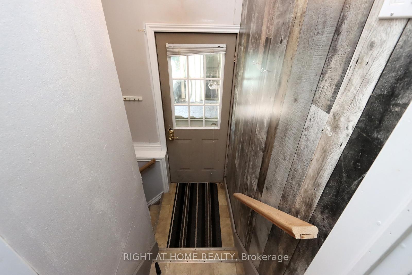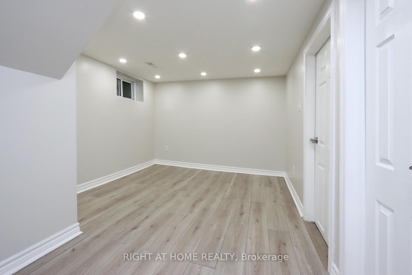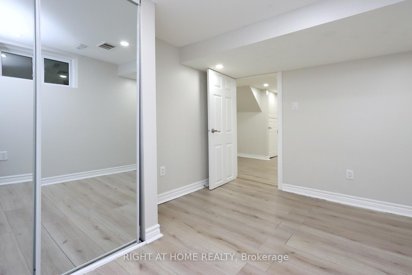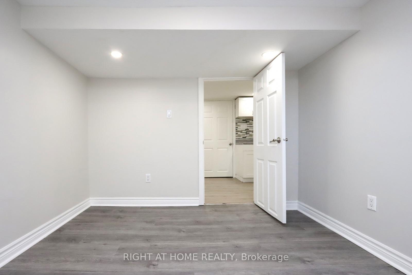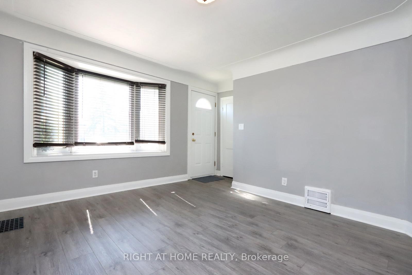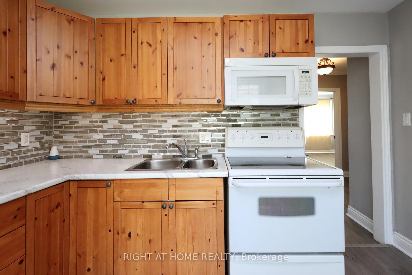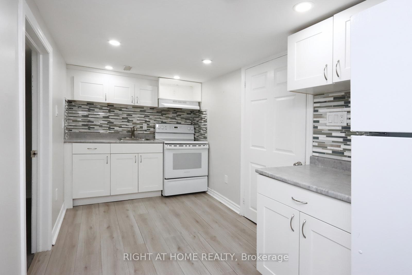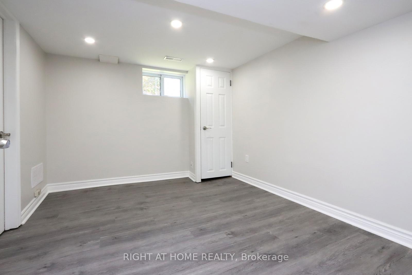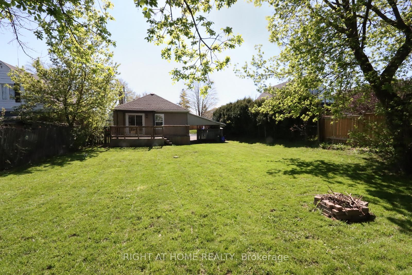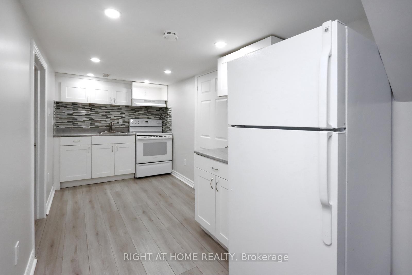$669,900
Available - For Sale
Listing ID: X12135861
240 East 22nd Stre , Hamilton, L8V 2V7, Hamilton
| Welcome to 240 East 22th Street - here is the opportunity you've been waiting for! This charming super cute bungalow offers 2 bright bedrooms, an open-concept main floor with a carpet-free design and delivers newer modern vinyl flooring through-out the house. The kitchen features light cabinets, backsplash, stove, fridge and walk-out to deck. Finished basement apartment with separate entrance features 2 bedrooms with windows, the kitchen, recently Installed electrical panel and pot light's through out basement, upgraded basement washroom with luxurious finishes. Fully fenced yard and a large rear deck. This property offers the perfect blend of city convenience and cottage charm. Walking distance to Juravinski Hospital, Eastmount Park, public transit, schools and shopping. So close to the beautiful mountain brow! Easy commute to lower Hamilton via the Sherman Access. This home is move-in ready and perfect for anyone looking for affordable home ownership in a thriving community. Whether you're starting out, investing, or downsizing this Hamilton Mountain gem is ready for you! |
| Price | $669,900 |
| Taxes: | $3958.46 |
| Assessment Year: | 2025 |
| Occupancy: | Vacant |
| Address: | 240 East 22nd Stre , Hamilton, L8V 2V7, Hamilton |
| Directions/Cross Streets: | East 22nd St. & Brucedale Ave. E. |
| Rooms: | 4 |
| Rooms +: | 4 |
| Bedrooms: | 2 |
| Bedrooms +: | 2 |
| Family Room: | F |
| Basement: | Separate Ent, Apartment |
| Level/Floor | Room | Length(ft) | Width(ft) | Descriptions | |
| Room 1 | Main | Living Ro | 13.78 | 11.15 | Vinyl Floor, Crown Moulding, Window |
| Room 2 | Main | Kitchen | 11.15 | 8.53 | Vinyl Floor, Backsplash, W/O To Deck |
| Room 3 | Main | Bedroom | 10.99 | 10.82 | Vinyl Floor, Closet, Window |
| Room 4 | Main | Bedroom 2 | 10.99 | 10.17 | Vinyl Floor, Window |
| Room 5 | Main | Bathroom | 7.22 | 4.92 | Vinyl Floor, 4 Pc Bath, Window |
| Room 6 | Basement | Living Ro | 13.12 | 9.84 | Vinyl Floor, Pot Lights, Window |
| Room 7 | Basement | Kitchen | 13.78 | 6.95 | Vinyl Floor, Pot Lights |
| Room 8 | Basement | Bedroom 3 | 10.82 | 9.18 | Vinyl Floor, Pot Lights, Window |
| Room 9 | Basement | Bedroom 4 | 10.82 | 8.86 | Vinyl Floor, Pot Lights, Window |
| Room 10 | Basement | Bathroom | 7.54 | 4.92 | 3 Pc Bath, Porcelain Floor, Pot Lights |
| Washroom Type | No. of Pieces | Level |
| Washroom Type 1 | 4 | Main |
| Washroom Type 2 | 3 | Basement |
| Washroom Type 3 | 0 | |
| Washroom Type 4 | 0 | |
| Washroom Type 5 | 0 | |
| Washroom Type 6 | 4 | Main |
| Washroom Type 7 | 3 | Basement |
| Washroom Type 8 | 0 | |
| Washroom Type 9 | 0 | |
| Washroom Type 10 | 0 |
| Total Area: | 0.00 |
| Property Type: | Detached |
| Style: | Bungalow |
| Exterior: | Brick |
| Garage Type: | Carport |
| (Parking/)Drive: | Private |
| Drive Parking Spaces: | 2 |
| Park #1 | |
| Parking Type: | Private |
| Park #2 | |
| Parking Type: | Private |
| Pool: | None |
| Other Structures: | Fence - Full |
| Approximatly Square Footage: | 700-1100 |
| CAC Included: | N |
| Water Included: | N |
| Cabel TV Included: | N |
| Common Elements Included: | N |
| Heat Included: | N |
| Parking Included: | N |
| Condo Tax Included: | N |
| Building Insurance Included: | N |
| Fireplace/Stove: | N |
| Heat Type: | Forced Air |
| Central Air Conditioning: | Central Air |
| Central Vac: | N |
| Laundry Level: | Syste |
| Ensuite Laundry: | F |
| Sewers: | Sewer |
$
%
Years
This calculator is for demonstration purposes only. Always consult a professional
financial advisor before making personal financial decisions.
| Although the information displayed is believed to be accurate, no warranties or representations are made of any kind. |
| RIGHT AT HOME REALTY |
|
|

Anita D'mello
Sales Representative
Dir:
416-795-5761
Bus:
416-288-0800
Fax:
416-288-8038
| Virtual Tour | Book Showing | Email a Friend |
Jump To:
At a Glance:
| Type: | Freehold - Detached |
| Area: | Hamilton |
| Municipality: | Hamilton |
| Neighbourhood: | Eastmount |
| Style: | Bungalow |
| Tax: | $3,958.46 |
| Beds: | 2+2 |
| Baths: | 2 |
| Fireplace: | N |
| Pool: | None |
Locatin Map:
Payment Calculator:


