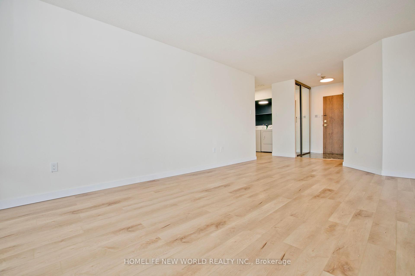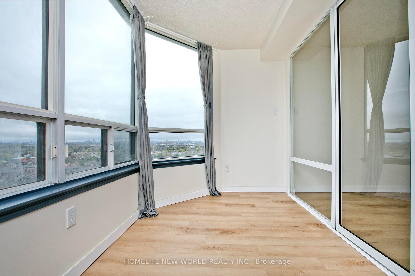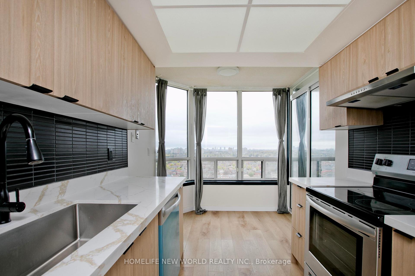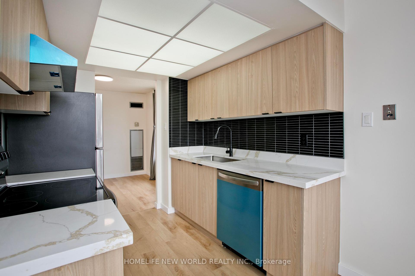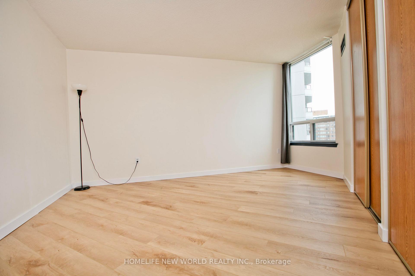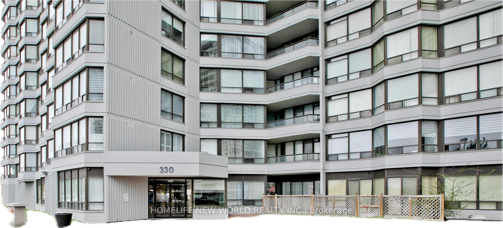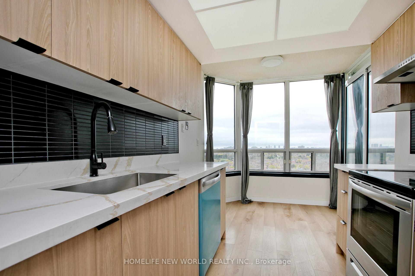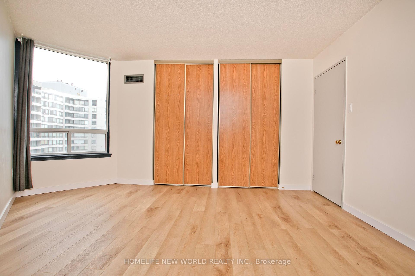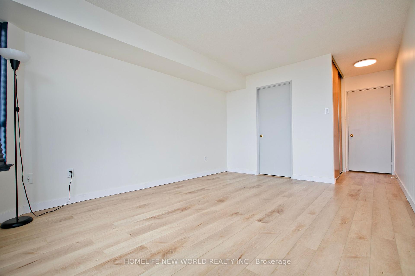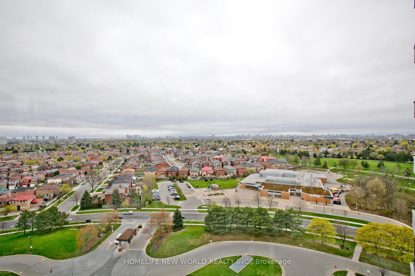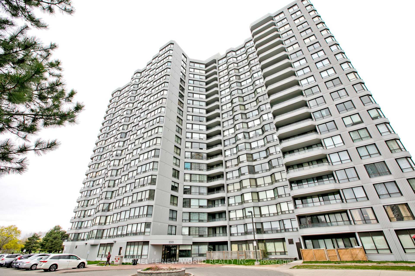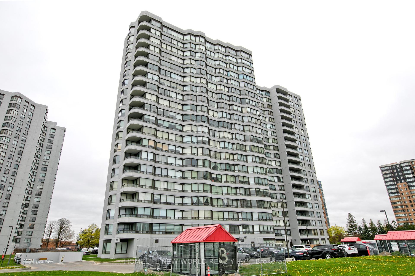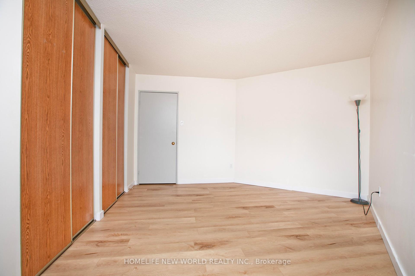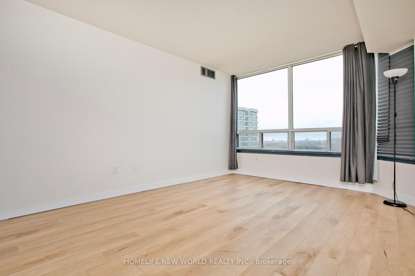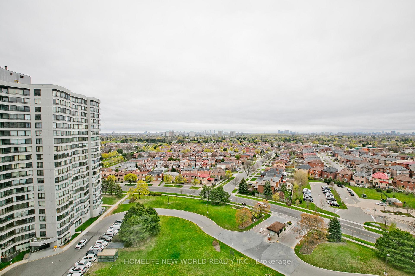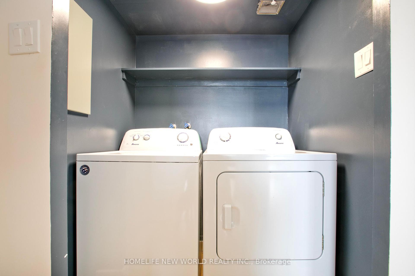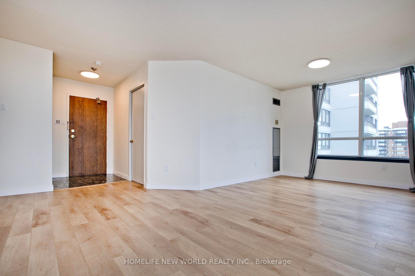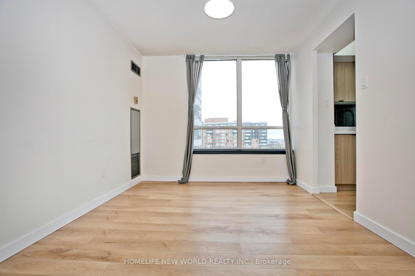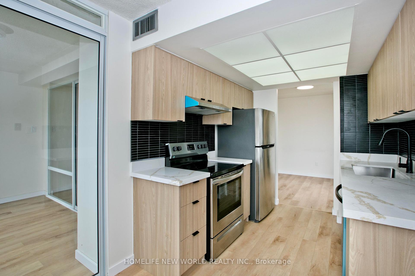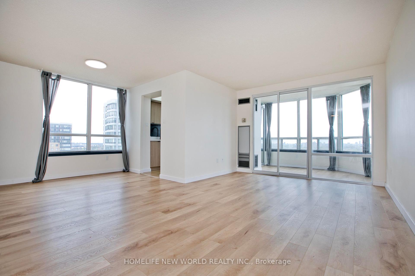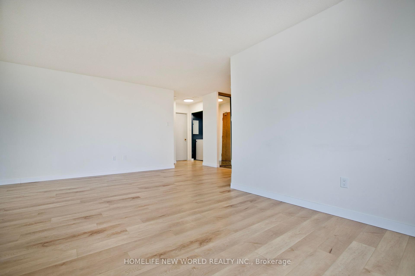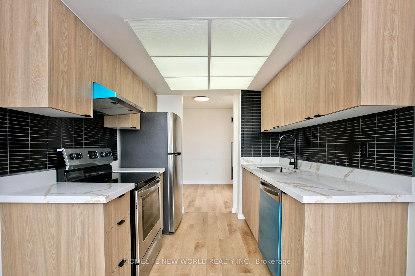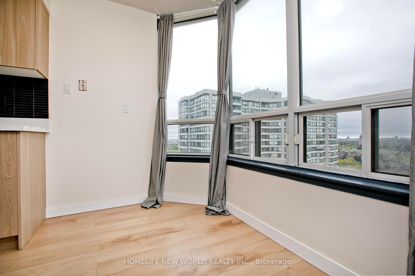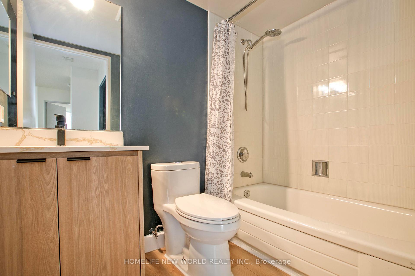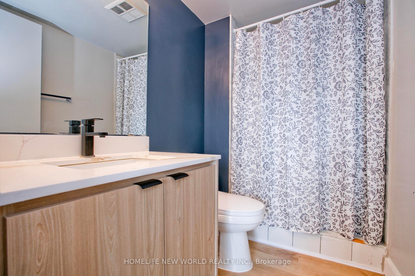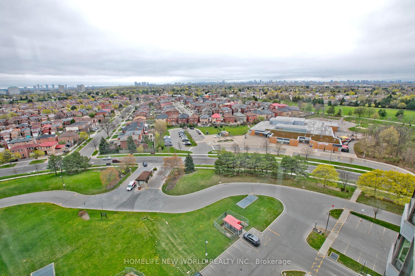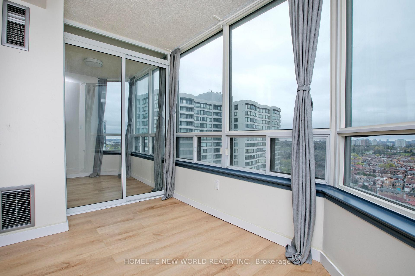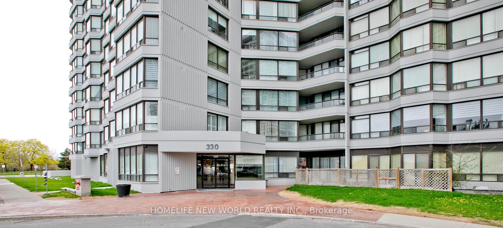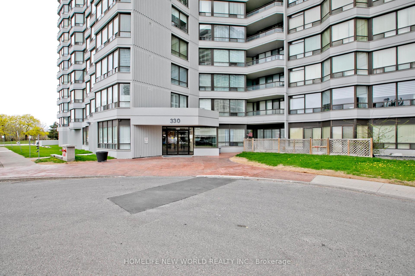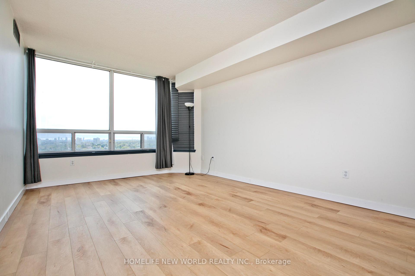$619,000
Available - For Sale
Listing ID: E12128478
330 Alton Towers Circ , Toronto, M1V 5H3, Toronto
| Welcome To This Move-In-Ready, Bright & Beautifully Updated 1151 Sqft South East Facing 2+1 Corner Unit. This Spacious Corner Unit Features 2 Bedroom+2 Bath & Large Solarium W/ Unobstructed South & West City Views. This Well-Maintained Home Features Laminate Flooring, Large Windows For An Abundance Of Natural Light and Newly Renovated Kitchen Boasts Cabinetry Quartz Countertop & Stylish Backsplash & S/S Appliances. Primary Bedroom Enjoys A 3 Pcs Ensuite Bath, Large Closet & South View With Ample Natural Light. 2nd Bedroom Also Features East-facing Windows & Double Closet.. Best Layout In The Building. Prime Location In Scarborough. Steps To Public Transit, Schools, Library, Shopping Plaza, Restaurant, Supermarket. Short Walk To Parks/Recreation. Full Condo Amenities: Gym,Tennis Court, Squash Court, Swimming Pool, Jacuzzi & Lots More! !!!Condo Maintenance Fee Includes All Utilities, Internet, Cable TV And Home Phone!!! |
| Price | $619,000 |
| Taxes: | $1930.00 |
| Occupancy: | Vacant |
| Address: | 330 Alton Towers Circ , Toronto, M1V 5H3, Toronto |
| Postal Code: | M1V 5H3 |
| Province/State: | Toronto |
| Directions/Cross Streets: | Steeles/McCowan |
| Level/Floor | Room | Length(ft) | Width(ft) | Descriptions | |
| Room 1 | Flat | Living Ro | 17.48 | 10.99 | Laminate, W/O To Sunroom, L-Shaped Room |
| Room 2 | Flat | Dining Ro | 11.32 | 9.41 | Laminate, Large Window, Open Concept |
| Room 3 | Flat | Kitchen | 14.04 | 7.94 | Stainless Steel Appl, Breakfast Area, Quartz Counter |
| Room 4 | Flat | Primary B | 15.09 | 11.09 | Large Window, 3 Pc Ensuite, Large Closet |
| Room 5 | Flat | Bedroom 2 | 14.2 | 11.81 | Double Closet, Laminate, Large Window |
| Room 6 | Flat | Solarium | 10.92 | 6.72 | Laminate, SW View, Walk-Thru |
| Washroom Type | No. of Pieces | Level |
| Washroom Type 1 | 4 | Flat |
| Washroom Type 2 | 3 | Flat |
| Washroom Type 3 | 0 | |
| Washroom Type 4 | 0 | |
| Washroom Type 5 | 0 |
| Total Area: | 0.00 |
| Washrooms: | 2 |
| Heat Type: | Forced Air |
| Central Air Conditioning: | Central Air |
$
%
Years
This calculator is for demonstration purposes only. Always consult a professional
financial advisor before making personal financial decisions.
| Although the information displayed is believed to be accurate, no warranties or representations are made of any kind. |
| HOMELIFE NEW WORLD REALTY INC. |
|
|

Anita D'mello
Sales Representative
Dir:
416-795-5761
Bus:
416-288-0800
Fax:
416-288-8038
| Virtual Tour | Book Showing | Email a Friend |
Jump To:
At a Glance:
| Type: | Com - Condo Apartment |
| Area: | Toronto |
| Municipality: | Toronto E07 |
| Neighbourhood: | Milliken |
| Style: | Multi-Level |
| Tax: | $1,930 |
| Maintenance Fee: | $1,032 |
| Beds: | 2+1 |
| Baths: | 2 |
| Fireplace: | N |
Locatin Map:
Payment Calculator:

