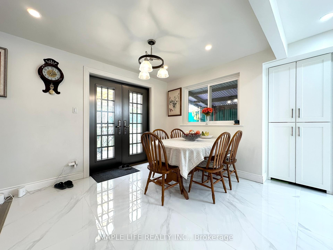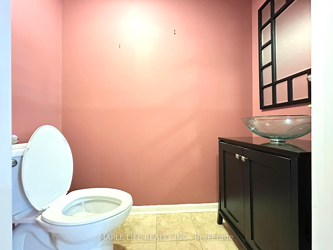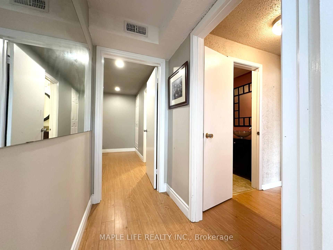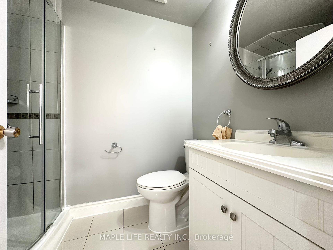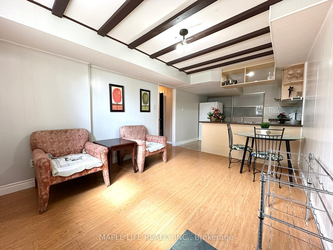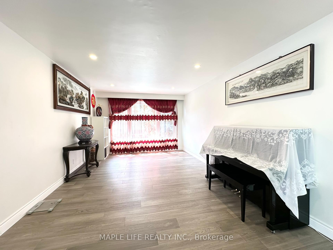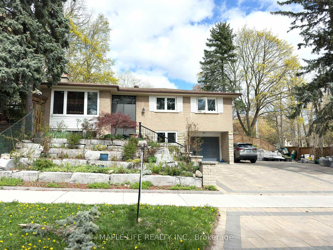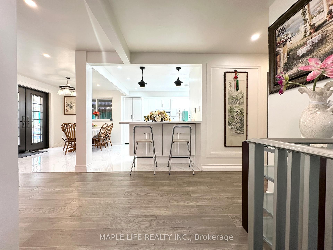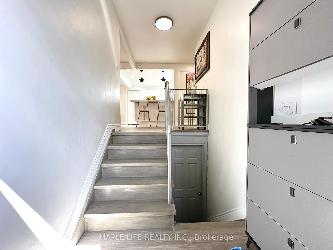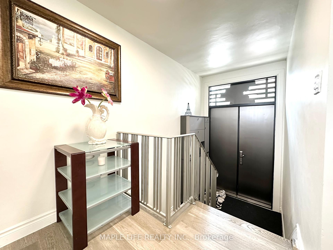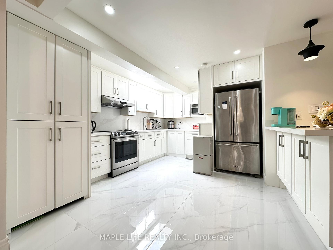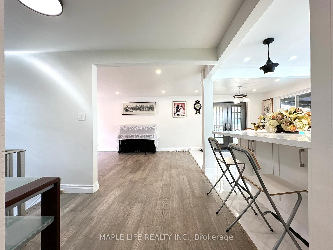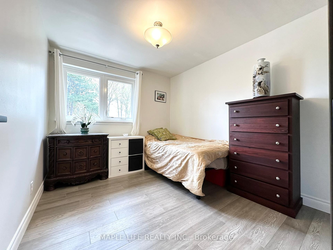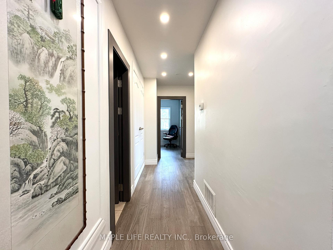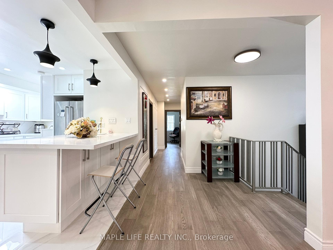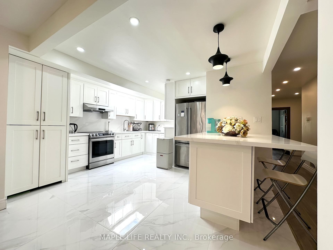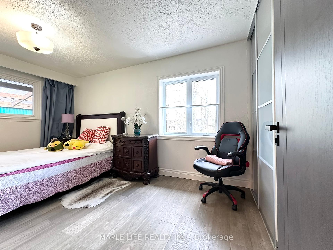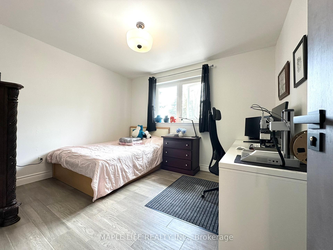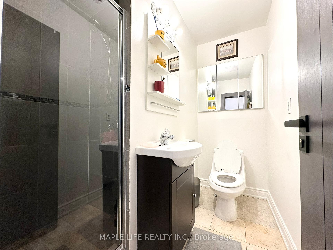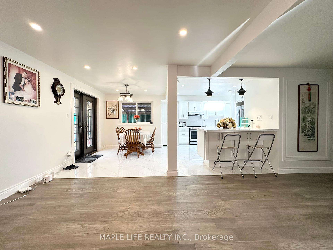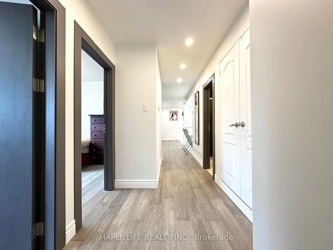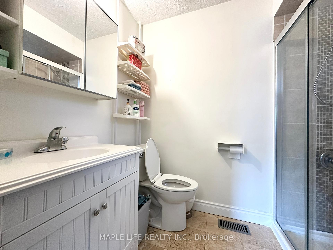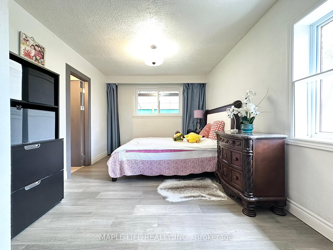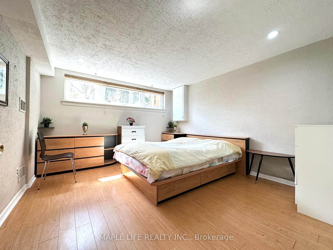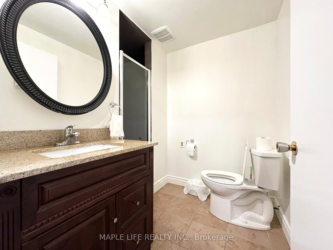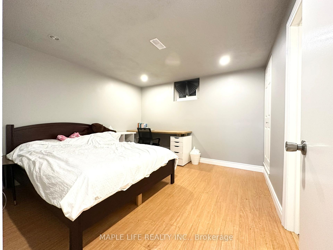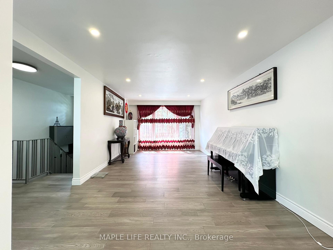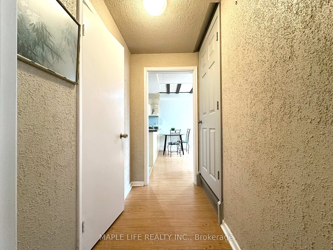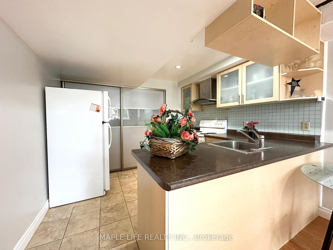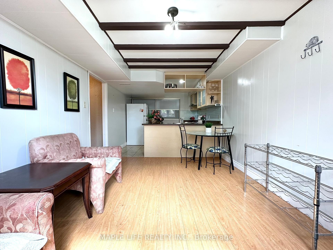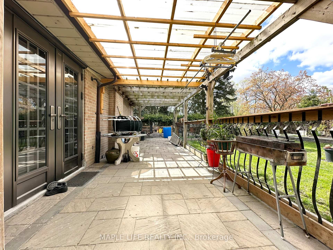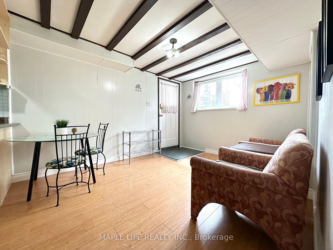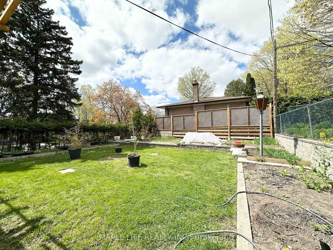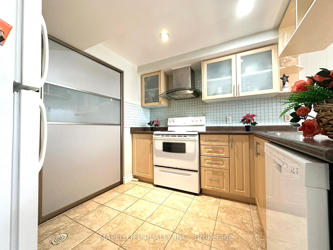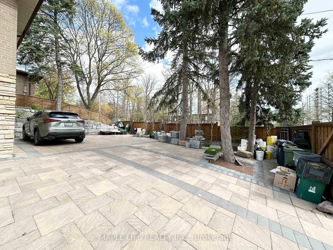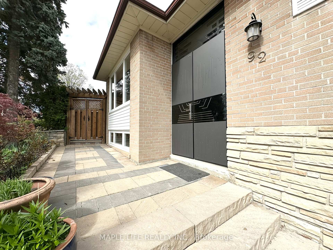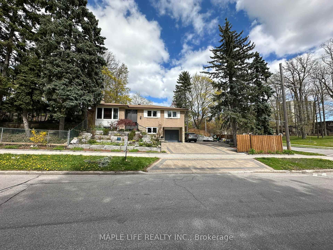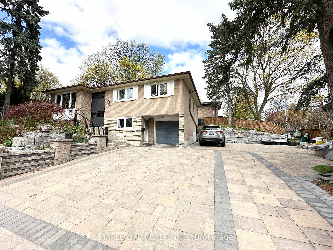$1,650,000
Available - For Sale
Listing ID: C12135963
92 Rameau Driv , Toronto, M2H 1T9, Toronto
| Beautiful 3 Bedroom House In Top North York Location! Premium 56.75 Ft By 120 Ft Corner Lot In Quiet Neighborhood. Owner Spent $$$ on Exterior Garden Renovations with Complete Redesign and on Interior Renovations Including New Kitchen, New Security Door, Bathrooms and More! Walking Distance To Public Transportation Via Ttc Bus, Steps Away From Parks, Trails, Plaza, Banks, Restaurants, Grocery And More! Top Schools Inc: A.Y. Jackson Secondary School, Minutes Away From Seneca College, Don Mills Subway, Hwy 401 And 404! Great For First Time Owners Or Builders! Don't Miss This Great Opportunity! |
| Price | $1,650,000 |
| Taxes: | $7322.18 |
| Occupancy: | Owner |
| Address: | 92 Rameau Driv , Toronto, M2H 1T9, Toronto |
| Directions/Cross Streets: | Don Mills / Finch |
| Rooms: | 6 |
| Rooms +: | 3 |
| Bedrooms: | 3 |
| Bedrooms +: | 2 |
| Family Room: | F |
| Basement: | Finished, Separate Ent |
| Level/Floor | Room | Length(ft) | Width(ft) | Descriptions | |
| Room 1 | Main | Living Ro | 20.5 | 12.04 | Fireplace, Hardwood Floor, Combined w/Dining |
| Room 2 | Main | Dining Ro | 10.56 | 9.35 | W/O To Deck, Hardwood Floor, Combined w/Living |
| Room 3 | Main | Kitchen | 14.92 | 9.94 | Eat-in Kitchen, W/O To Garden, Modern Kitchen |
| Room 4 | Main | Primary B | 10.04 | 14.73 | Closet, 3 Pc Ensuite, Hardwood Floor |
| Room 5 | Main | Bedroom 2 | 11.94 | 10.82 | Closet, Large Window, Hardwood Floor |
| Room 6 | Main | Bedroom 3 | 10.76 | 9.25 | Closet, Large Window, Hardwood Floor |
| Room 7 | Lower | Bedroom | 12.82 | 11.91 | Closet, 3 Pc Ensuite, Laminate |
| Room 8 | Lower | Bedroom 2 | 11.91 | 11.74 | Closet, 3 Pc Ensuite, Laminate |
| Room 9 | Lower | Kitchen | 18.66 | 11.74 | Eat-in Kitchen, Overlooks Frontyard, W/O To Garage |
| Washroom Type | No. of Pieces | Level |
| Washroom Type 1 | 3 | Main |
| Washroom Type 2 | 3 | Lower |
| Washroom Type 3 | 2 | Lower |
| Washroom Type 4 | 0 | |
| Washroom Type 5 | 0 |
| Total Area: | 0.00 |
| Property Type: | Detached |
| Style: | Bungalow-Raised |
| Exterior: | Brick |
| Garage Type: | Built-In |
| (Parking/)Drive: | Private |
| Drive Parking Spaces: | 7 |
| Park #1 | |
| Parking Type: | Private |
| Park #2 | |
| Parking Type: | Private |
| Pool: | None |
| Approximatly Square Footage: | 1100-1500 |
| Property Features: | Fenced Yard, Hospital |
| CAC Included: | N |
| Water Included: | N |
| Cabel TV Included: | N |
| Common Elements Included: | N |
| Heat Included: | N |
| Parking Included: | N |
| Condo Tax Included: | N |
| Building Insurance Included: | N |
| Fireplace/Stove: | Y |
| Heat Type: | Forced Air |
| Central Air Conditioning: | Central Air |
| Central Vac: | N |
| Laundry Level: | Syste |
| Ensuite Laundry: | F |
| Sewers: | Sewer |
$
%
Years
This calculator is for demonstration purposes only. Always consult a professional
financial advisor before making personal financial decisions.
| Although the information displayed is believed to be accurate, no warranties or representations are made of any kind. |
| MAPLE LIFE REALTY INC. |
|
|

Anita D'mello
Sales Representative
Dir:
416-795-5761
Bus:
416-288-0800
Fax:
416-288-8038
| Book Showing | Email a Friend |
Jump To:
At a Glance:
| Type: | Freehold - Detached |
| Area: | Toronto |
| Municipality: | Toronto C15 |
| Neighbourhood: | Hillcrest Village |
| Style: | Bungalow-Raised |
| Tax: | $7,322.18 |
| Beds: | 3+2 |
| Baths: | 5 |
| Fireplace: | Y |
| Pool: | None |
Locatin Map:
Payment Calculator:

