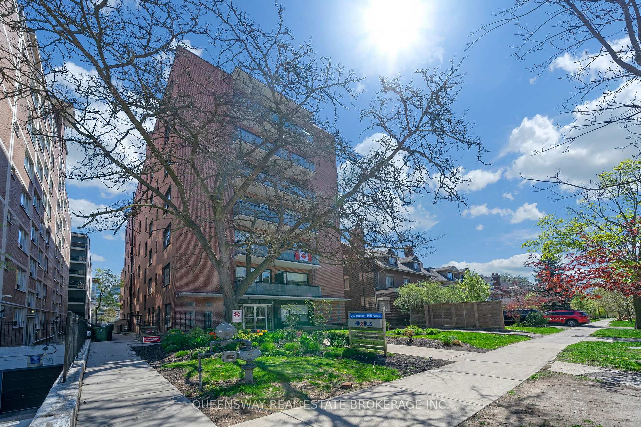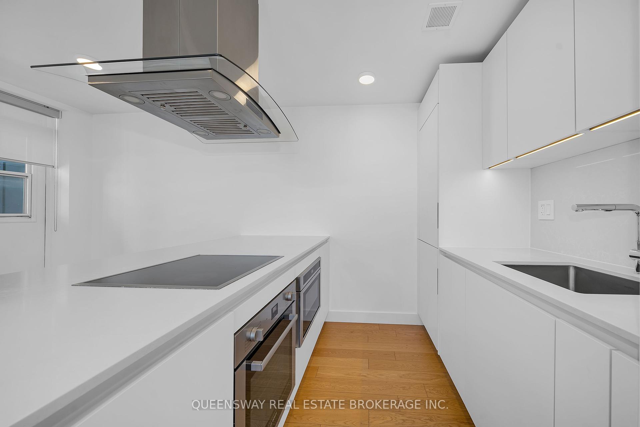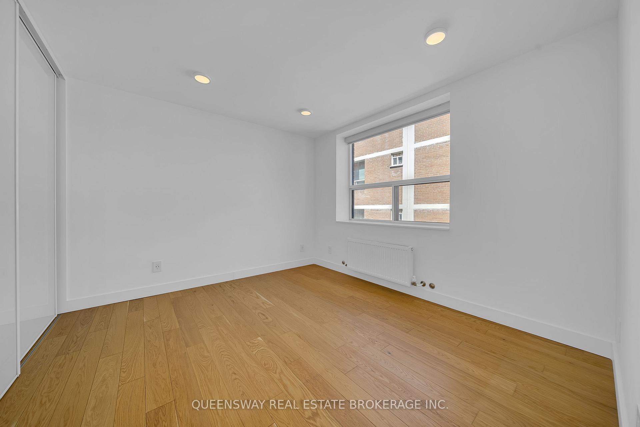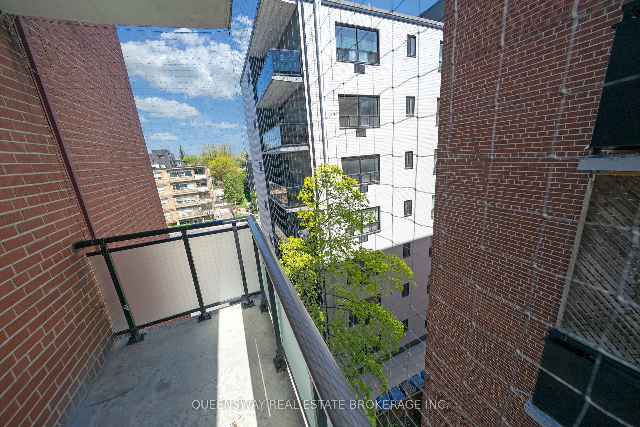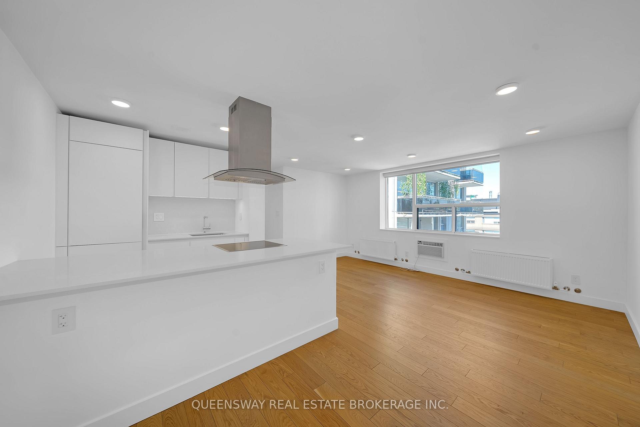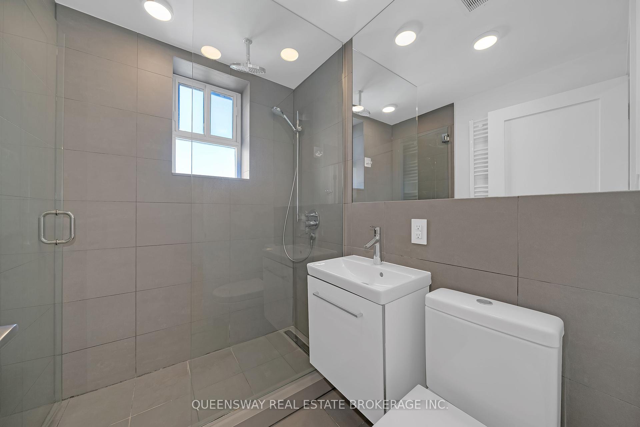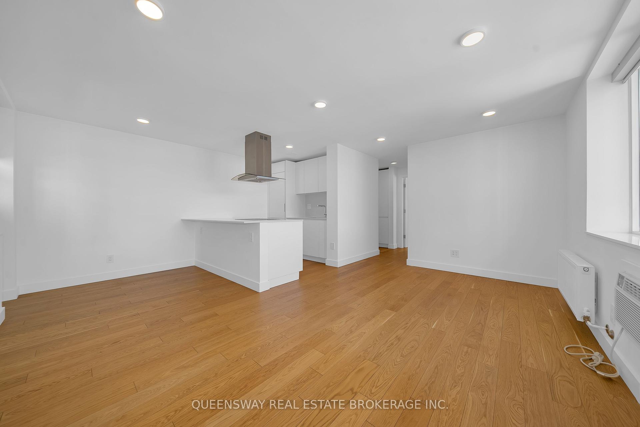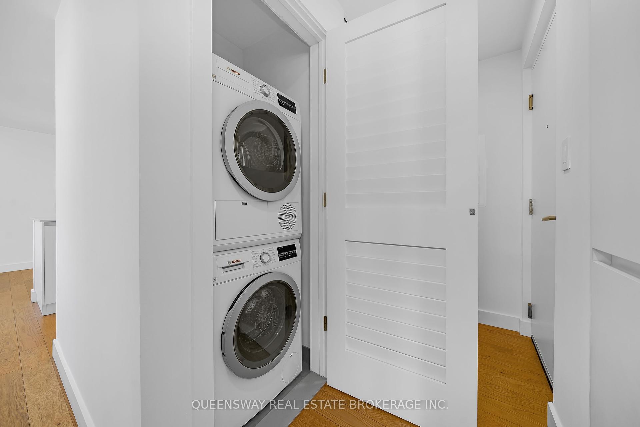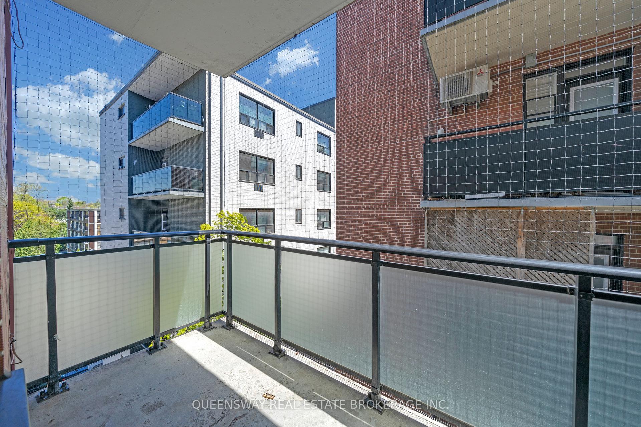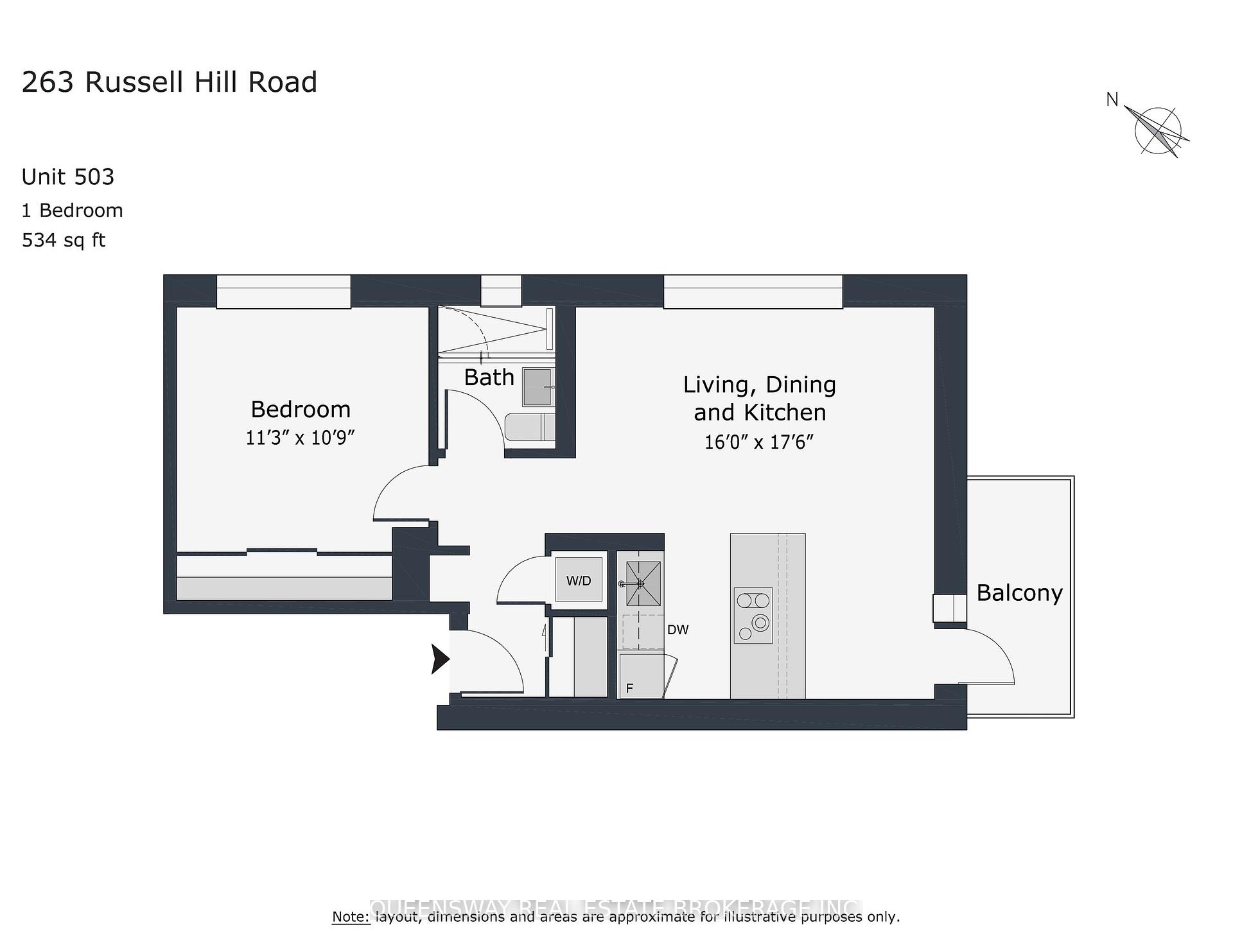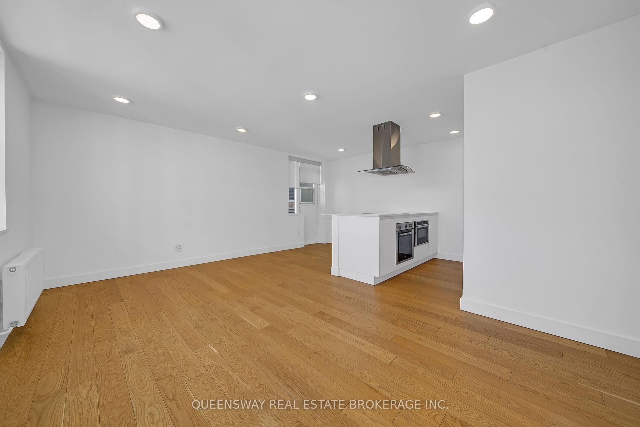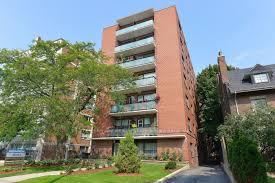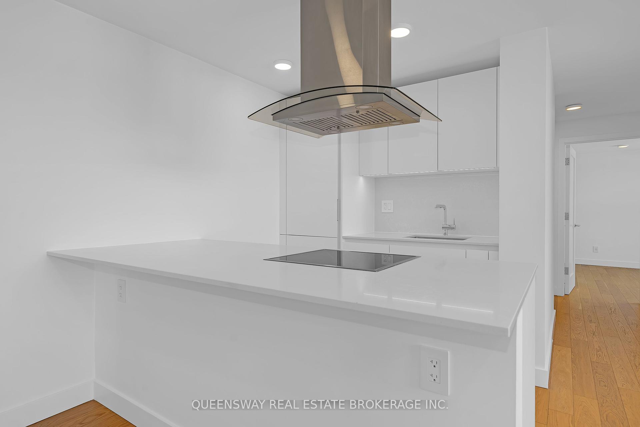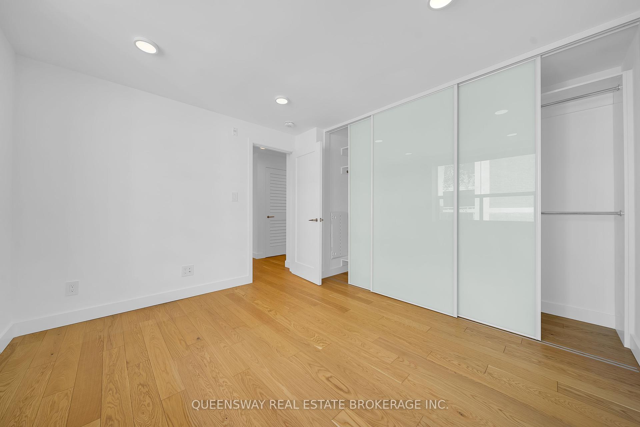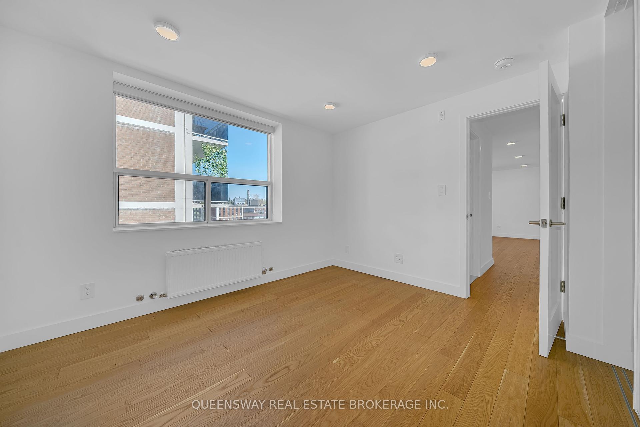$2,125
Available - For Rent
Listing ID: C12136015
263 Russell Hill Road , Toronto, M4V 2T4, Toronto
| Bright & Spacious 1-Bedroom Apartment with Balcony in the Heart of St. Clair West Village! Welcome to this beautifully renovated, high-floor 1-bedroom apartment, offering abundant natural light and generous living space. Located in the vibrant St. Clair West Village, this modern unit is perfect for entertaining guests or unwinding after a busy day in the city. Enjoy an open-concept layout that seamlessly connects the living room, dining area, and kitchen designed with both style and function in mind. The kitchen is fully equipped with high-end stainless-steel and built-in appliances, including a full-sized built-in fridge, S/S built-in oven and microwave, full-size dishwasher, and a quartz island that serves as the focal point of the space. This home features elegant light oak laminate floating floors and recessed pot lighting throughout, creating a warm and inviting atmosphere. The convenience continues with an in-unit stacked front-load washer and dryer combo. The renovated 3-piece bathroom is bright and functional, complete with a window and built-in drying rack. The spacious bedroom includes a large window and ample closet space to meet all your storage and relaxation needs. Step outside and discover the charm of St. Clair West, just moments from locally owned shops, popular chain stores, fantastic restaurants, grocery stores, and the iconic Casa Loma. Enjoy easy access to community centers, parks, places of worship, and top-rated schools. Commuters will appreciate the proximity to public transit, including the St. Clair streetcar system with direct connections to TTC subway stations. Don't miss this rare opportunity to live in a newly renovated, well-located, and budget-friendly rental in one of Toronto's most desirable neighborhoods! |
| Price | $2,125 |
| Taxes: | $0.00 |
| Occupancy: | Vacant |
| Address: | 263 Russell Hill Road , Toronto, M4V 2T4, Toronto |
| Directions/Cross Streets: | St. Clair Ave. & Russell Hill Rd. |
| Rooms: | 1 |
| Rooms +: | 0 |
| Bedrooms: | 1 |
| Bedrooms +: | 0 |
| Family Room: | T |
| Basement: | None |
| Furnished: | Unfu |
| Level/Floor | Room | Length(ft) | Width(ft) | Descriptions | |
| Room 1 | Flat | Living Ro | 16.07 | 17.71 | Open Concept, Combined w/Kitchen, Balcony |
| Room 2 | Flat | Primary B | 11.28 | 10.89 | Large Closet, Large Window, Laminate |
| Room 3 | Flat | Kitchen | 16.07 | 17.71 | Open Concept, Combined w/Living, Laminate |
| Room 4 | Flat | Bathroom | 6.1 | 5.12 | 3 Pc Bath, Renovated, Tile Floor |
| Washroom Type | No. of Pieces | Level |
| Washroom Type 1 | 3 | |
| Washroom Type 2 | 0 | |
| Washroom Type 3 | 0 | |
| Washroom Type 4 | 0 | |
| Washroom Type 5 | 0 |
| Total Area: | 0.00 |
| Approximatly Age: | 51-99 |
| Property Type: | Multiplex |
| Style: | Apartment |
| Exterior: | Concrete, Metal/Steel Sidi |
| Garage Type: | Other |
| (Parking/)Drive: | None |
| Drive Parking Spaces: | 0 |
| Park #1 | |
| Parking Type: | None |
| Park #2 | |
| Parking Type: | None |
| Pool: | None |
| Laundry Access: | Ensuite, Coin |
| Approximatly Age: | 51-99 |
| Approximatly Square Footage: | < 700 |
| Property Features: | Park, Place Of Worship |
| CAC Included: | N |
| Water Included: | Y |
| Cabel TV Included: | N |
| Common Elements Included: | Y |
| Heat Included: | Y |
| Parking Included: | N |
| Condo Tax Included: | N |
| Building Insurance Included: | N |
| Fireplace/Stove: | N |
| Heat Type: | Radiant |
| Central Air Conditioning: | Wall Unit(s |
| Central Vac: | N |
| Laundry Level: | Syste |
| Ensuite Laundry: | F |
| Elevator Lift: | True |
| Sewers: | Sewer |
| Utilities-Cable: | A |
| Utilities-Hydro: | N |
| Although the information displayed is believed to be accurate, no warranties or representations are made of any kind. |
| QUEENSWAY REAL ESTATE BROKERAGE INC. |
|
|

Anita D'mello
Sales Representative
Dir:
416-795-5761
Bus:
416-288-0800
Fax:
416-288-8038
| Book Showing | Email a Friend |
Jump To:
At a Glance:
| Type: | Freehold - Multiplex |
| Area: | Toronto |
| Municipality: | Toronto C02 |
| Neighbourhood: | Casa Loma |
| Style: | Apartment |
| Approximate Age: | 51-99 |
| Beds: | 1 |
| Baths: | 1 |
| Fireplace: | N |
| Pool: | None |
Locatin Map:

