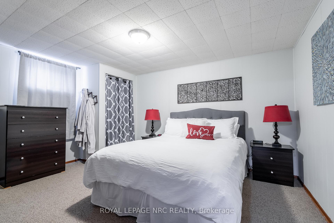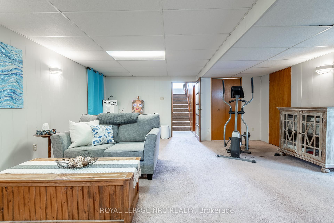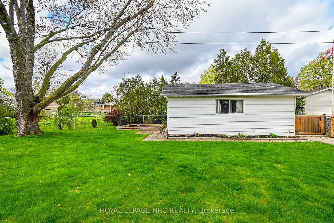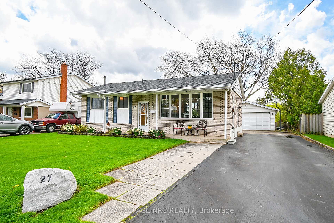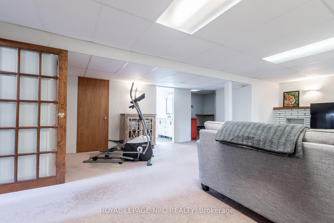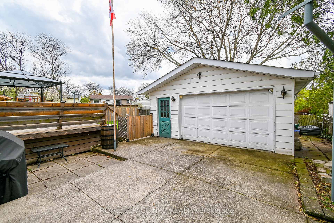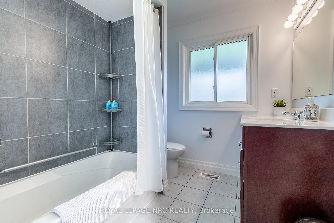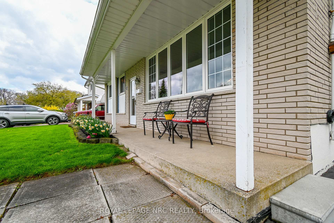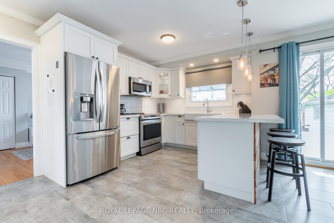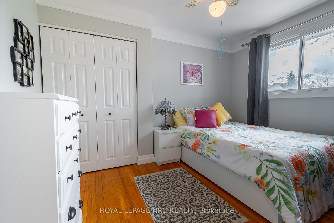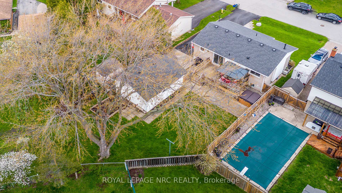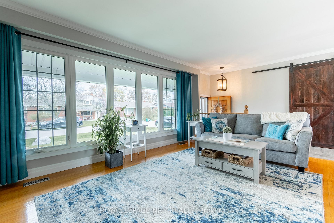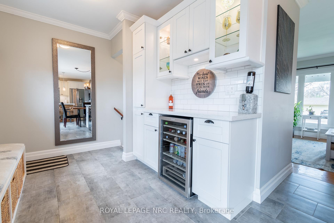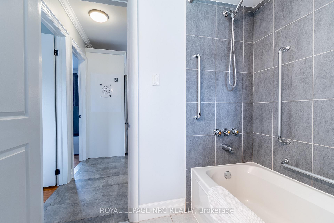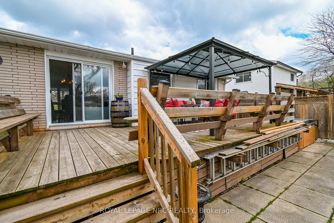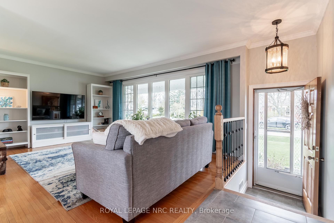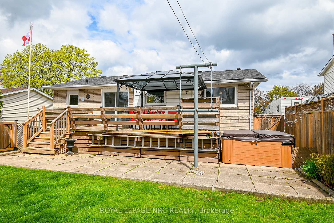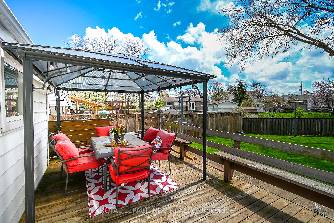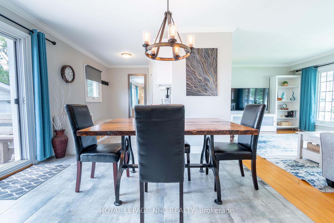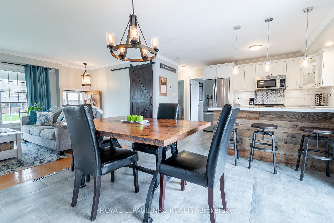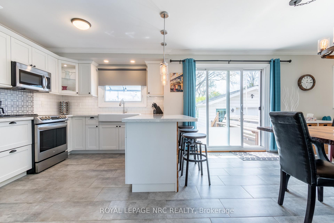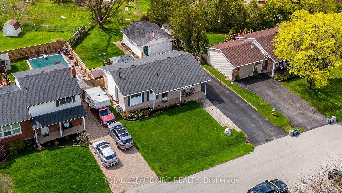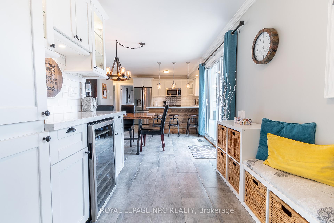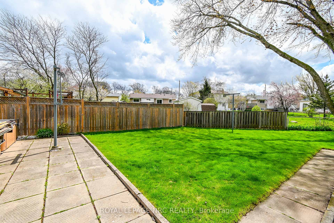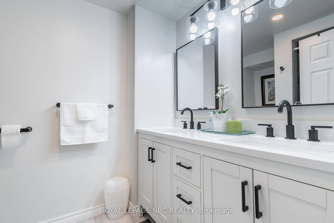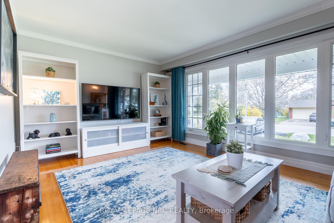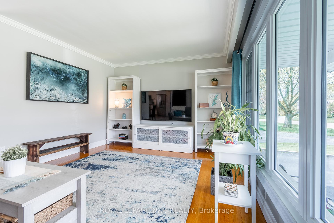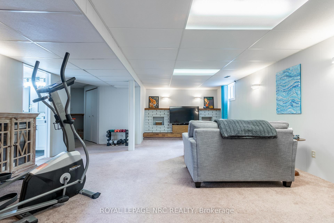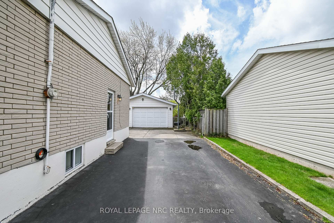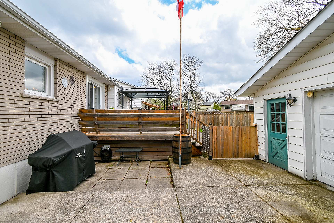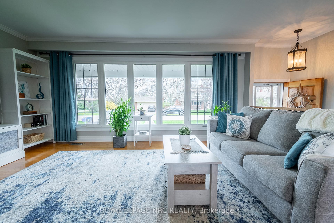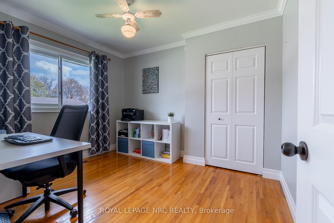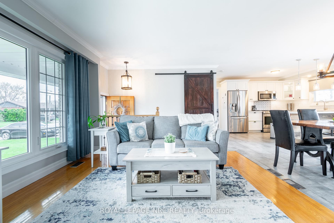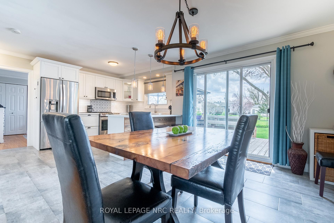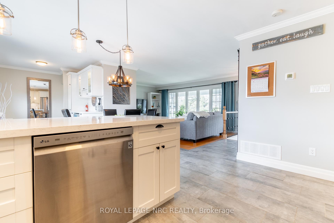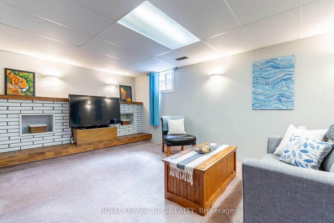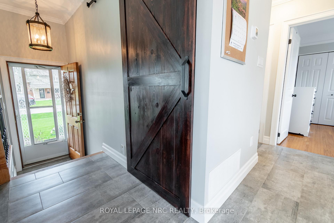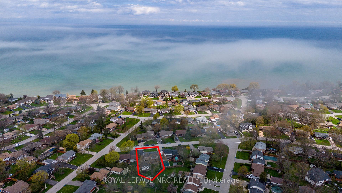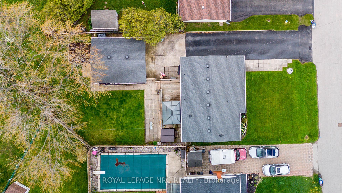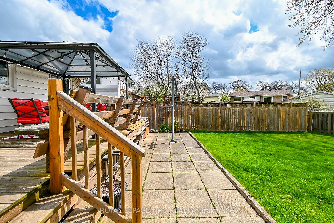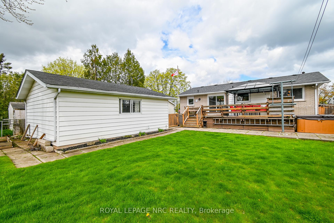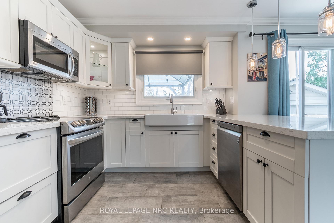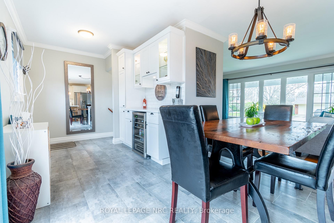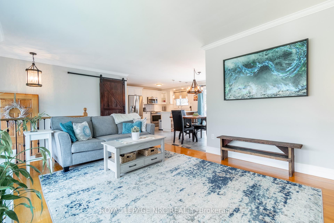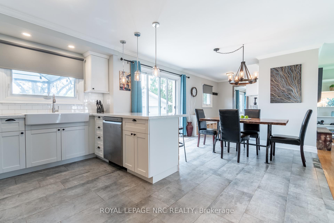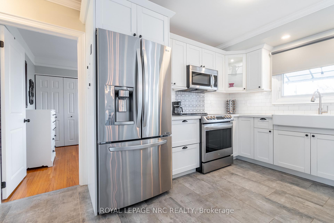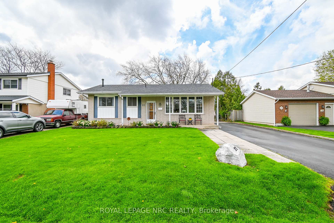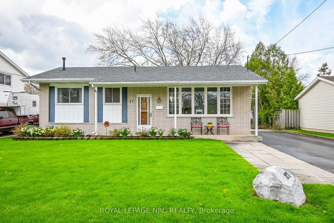$799,900
Available - For Sale
Listing ID: X12136024
27 Forest Road , Grimsby, L3M 2J4, Niagara
| Welcome to this beautifully maintained 2+1 bedroom bungalow, perfectly situated in one of Grimsby's most desirable lakeside neighbourhoods. Set on a generous lot with a detached garage and a long driveway that accommodates up to five vehicles (if you pull up to the garage!), this home offers comfort, versatility, and convenience.Step inside to find a bright, updated kitchen (2018) featuring quartz countertops and a modern layout that opens to the dining area. Sliding doors lead to a spacious deck overlooking the tranquil, fully fenced backyard, ideal for entertaining or relaxing in your private green space. There's even a dedicated garden plot ready for your summer planting.The main floor includes two bedrooms and a stylish 4-piece bathroom. A large picture window in the front family room fills the space with natural light. The fully finished basement offers excellent in-law suite potential, complete with a separate entrance, spacious living room, bedroom, and another updated 4-piece bathroom, perfect for extended family or guests. Additional features include newer basement windows (2024), and a one and half car detached garage for extra storage or workspace. Located just a short stroll to Lake Ontario, Murray Street Park, Marrocco Park, and local schools, and only minutes from downtown Grimsby and the QEW, this is relaxed lakeside living at its finest.Don't miss this opportunity to own a versatile, move-in-ready home in a vibrant, family-friendly community! |
| Price | $799,900 |
| Taxes: | $4444.00 |
| Assessment Year: | 2024 |
| Occupancy: | Owner |
| Address: | 27 Forest Road , Grimsby, L3M 2J4, Niagara |
| Directions/Cross Streets: | Olive and Viking |
| Rooms: | 6 |
| Bedrooms: | 2 |
| Bedrooms +: | 1 |
| Family Room: | T |
| Basement: | Separate Ent, Finished |
| Level/Floor | Room | Length(ft) | Width(ft) | Descriptions | |
| Room 1 | Main | Mud Room | 7.64 | 9.58 | |
| Room 2 | Main | Kitchen | 11.22 | 13.58 | |
| Room 3 | Main | Dining Ro | 11.48 | 7.64 | |
| Room 4 | Main | Living Ro | 16.14 | 12.14 | |
| Room 5 | Main | Bedroom | 11.15 | 8.92 | |
| Room 6 | Main | Bedroom 2 | 8.92 | 11.81 | |
| Room 7 | Main | Bathroom | 7.54 | 7.05 | |
| Room 8 | Lower | Living Ro | 24.4 | 16.99 | |
| Room 9 | Lower | Bedroom | 13.48 | 11.81 | |
| Room 10 | Lower | Bathroom | 5.74 | 4.82 | |
| Room 11 | Lower | Laundry | 7.05 | 13.38 |
| Washroom Type | No. of Pieces | Level |
| Washroom Type 1 | 4 | Main |
| Washroom Type 2 | 4 | Lower |
| Washroom Type 3 | 0 | |
| Washroom Type 4 | 0 | |
| Washroom Type 5 | 0 | |
| Washroom Type 6 | 4 | Main |
| Washroom Type 7 | 4 | Lower |
| Washroom Type 8 | 0 | |
| Washroom Type 9 | 0 | |
| Washroom Type 10 | 0 |
| Total Area: | 0.00 |
| Property Type: | Detached |
| Style: | Bungalow |
| Exterior: | Brick |
| Garage Type: | Detached |
| Drive Parking Spaces: | 4 |
| Pool: | None |
| Other Structures: | Fence - Full |
| Approximatly Square Footage: | 700-1100 |
| Property Features: | Beach, Fenced Yard |
| CAC Included: | N |
| Water Included: | N |
| Cabel TV Included: | N |
| Common Elements Included: | N |
| Heat Included: | N |
| Parking Included: | N |
| Condo Tax Included: | N |
| Building Insurance Included: | N |
| Fireplace/Stove: | N |
| Heat Type: | Forced Air |
| Central Air Conditioning: | Central Air |
| Central Vac: | Y |
| Laundry Level: | Syste |
| Ensuite Laundry: | F |
| Sewers: | Sewer |
$
%
Years
This calculator is for demonstration purposes only. Always consult a professional
financial advisor before making personal financial decisions.
| Although the information displayed is believed to be accurate, no warranties or representations are made of any kind. |
| ROYAL LEPAGE NRC REALTY |
|
|

Anita D'mello
Sales Representative
Dir:
416-795-5761
Bus:
416-288-0800
Fax:
416-288-8038
| Book Showing | Email a Friend |
Jump To:
At a Glance:
| Type: | Freehold - Detached |
| Area: | Niagara |
| Municipality: | Grimsby |
| Neighbourhood: | 540 - Grimsby Beach |
| Style: | Bungalow |
| Tax: | $4,444 |
| Beds: | 2+1 |
| Baths: | 2 |
| Fireplace: | N |
| Pool: | None |
Locatin Map:
Payment Calculator:

