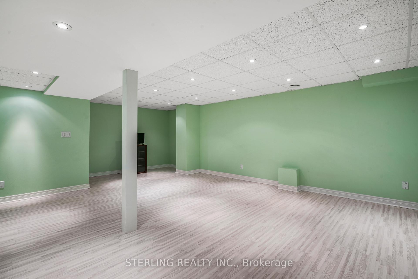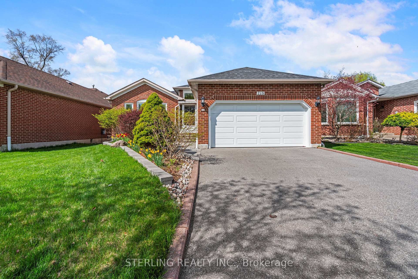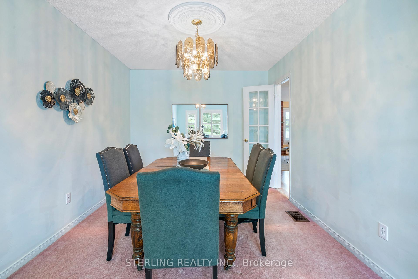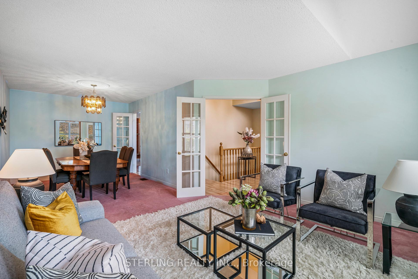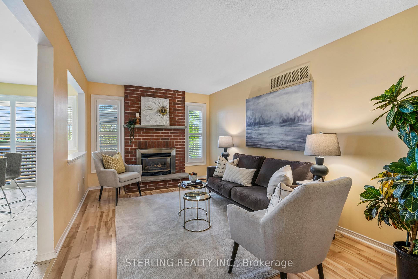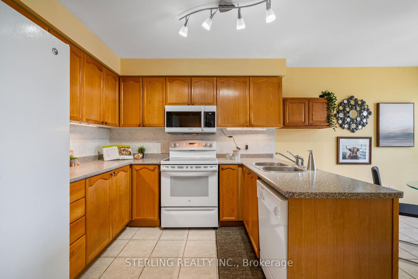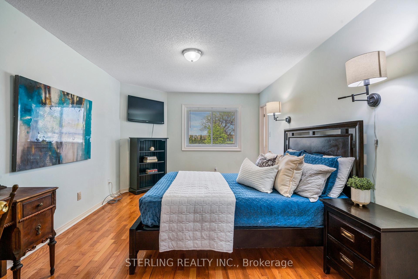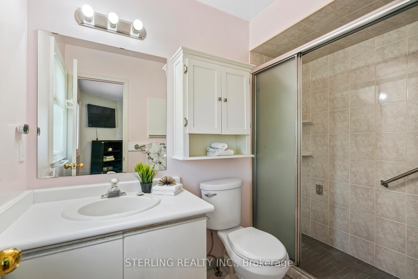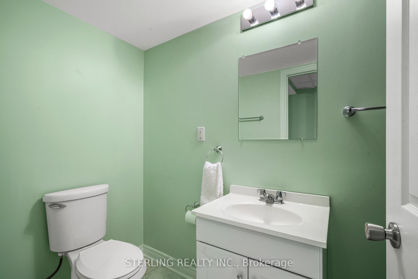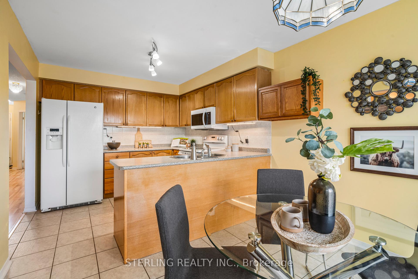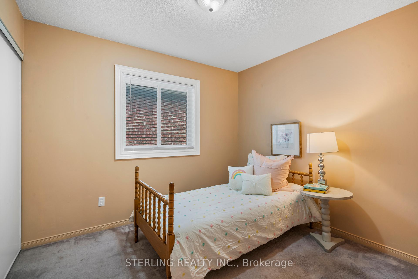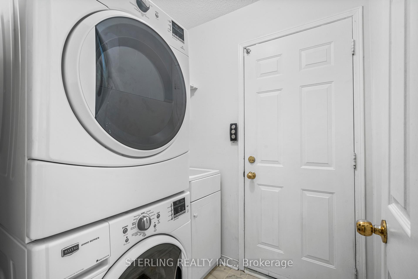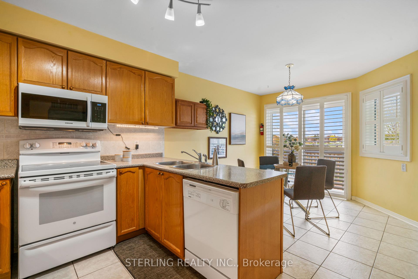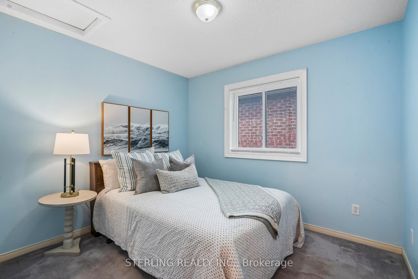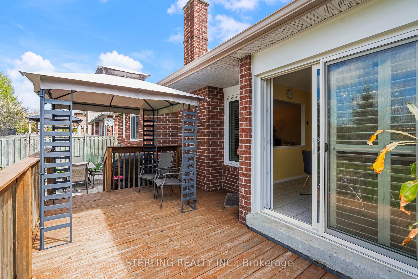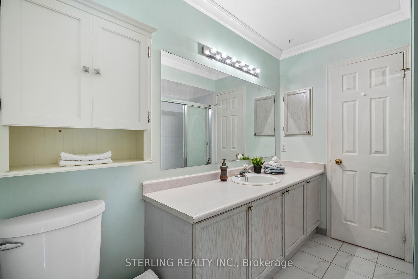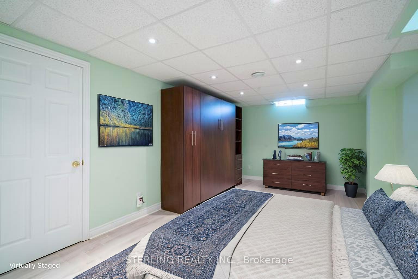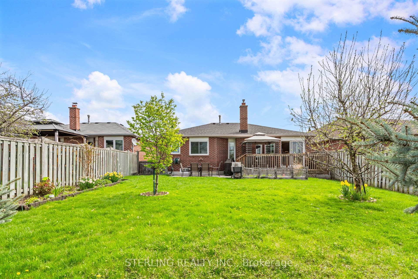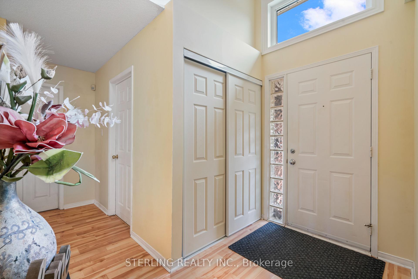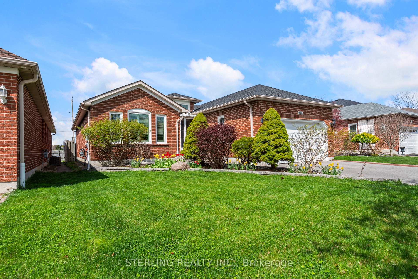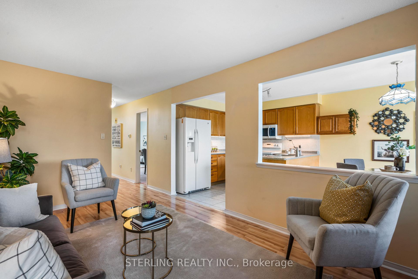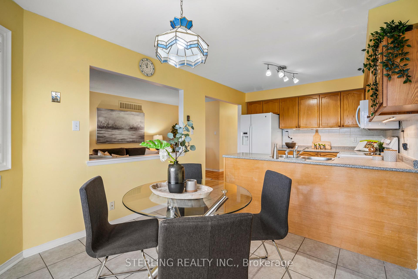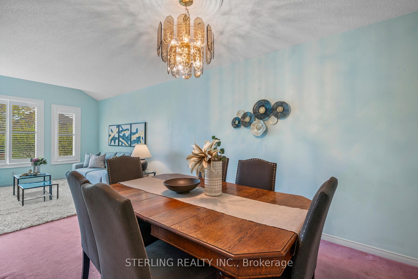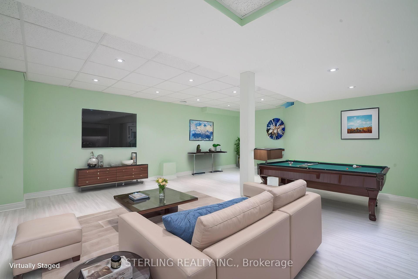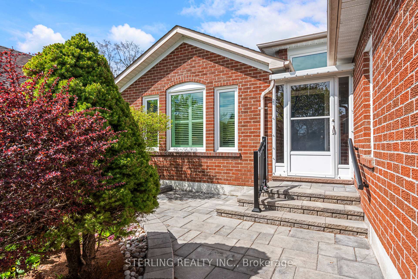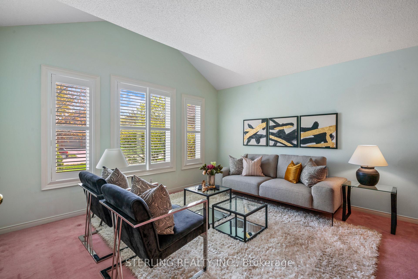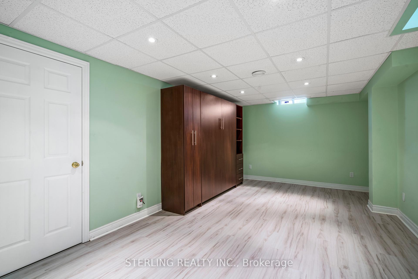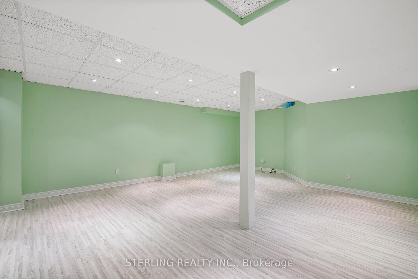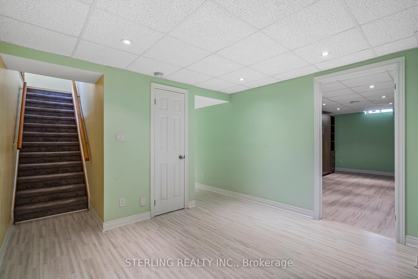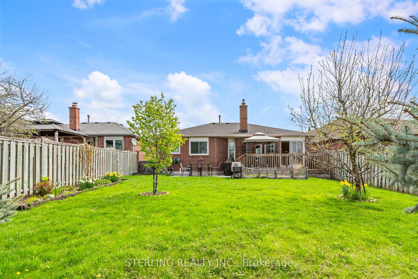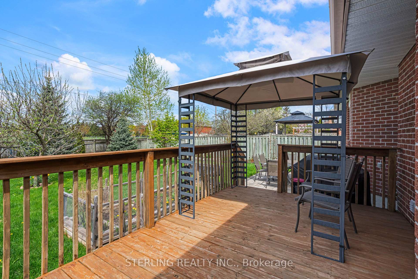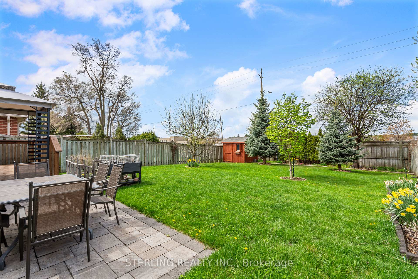$998,900
Available - For Sale
Listing ID: E12136059
718 Aspen Road , Pickering, L1V 3Z1, Durham
| OPPORTUNITY KNOCKS! Modern Sun-Filled Bungalow Showcases Many Fine Features! Nestled in the Highly Sought After Amberlea Community, this 3-bedroom Bungalow Boasts 1630 S.F. of Main Floor Living Space - Ideal for Retirees! Instantly Appealing Layout and Attractive Curb Appeal Features a Beautifully Landscaped Front Yard and Stone Walkway! This Bright and Spacious Bungalow Highlights Updated Mechanicals, Premium Roof and Thermal Windows! European Lift Stairs Transform into an EZ Ramp, from Garage to House at a Push of a Button Making Wheelchair Access a Breeze! Formal Family Room Highlights A Gas FIREPLACE. Functional Kitchen Features an Eat-in area with Walkout to A LARGE 149 FT Tranquil Backyard Oasis That Is Private & Inviting - An Entertainers Delight! Complete with Deck and metal gazebo, with Step Down to Large Interlock Stone Patio - Ideal for Patio Lounge Seating! The backyard is Large and Fenced, and has a Storage Shed. The Finished lower-level Basement is Spacious and Inviting, with a 3-piece Washroom, 1-Bedroom and 1-Workroom (which can be a 2nd Bedroom). Modern Recreation Room with Pot Lights has Been Virtually Staged and Showcases a Spacious Family Retreat or Ideal In-Law Suite. Large Primary Bedroom with 4-piece ensuite and Hardwood Floors Rounds Out this Home! Nearby amenities include Shadybrook Park, Amberlea Shopping Centre, as well as a wide variety of shops, restaurants, and services along Kingston Road, Pickering Town Centre Mall, the GO Station |
| Price | $998,900 |
| Taxes: | $7380.14 |
| Occupancy: | Owner |
| Address: | 718 Aspen Road , Pickering, L1V 3Z1, Durham |
| Directions/Cross Streets: | Whites / New |
| Rooms: | 8 |
| Rooms +: | 2 |
| Bedrooms: | 3 |
| Bedrooms +: | 1 |
| Family Room: | T |
| Basement: | Finished |
| Level/Floor | Room | Length(ft) | Width(ft) | Descriptions | |
| Room 1 | Ground | Kitchen | 13.28 | 9.84 | Eat-in Kitchen, W/O To Deck, Ceramic Floor |
| Room 2 | Ground | Living Ro | 13.51 | 12.46 | French Doors, Open Concept, Combined w/Dining |
| Room 3 | Ground | Dining Ro | 11.15 | 9.84 | French Doors, Open Concept, Combined w/Living |
| Room 4 | Ground | Family Ro | 15.84 | 9.84 | Gas Fireplace, Laminate, Open Concept |
| Room 5 | Ground | Laundry | 5.77 | 5.25 | Access To Garage, Linoleum |
| Room 6 | Ground | Primary B | 16.66 | 11.02 | 3 Pc Ensuite, Hardwood Floor, Walk-In Closet(s) |
| Room 7 | Ground | Bedroom 2 | 10.2 | 9.18 | Closet, Window |
| Room 8 | Ground | Bedroom 3 | 10.14 | 9.18 | Closet, Window |
| Room 9 | Lower | Family Ro | 26.24 | 32.8 | Laminate |
| Room 10 | Lower | Bedroom | 16.4 | 9.84 | Laminate |
| Washroom Type | No. of Pieces | Level |
| Washroom Type 1 | 4 | Ground |
| Washroom Type 2 | 3 | Ground |
| Washroom Type 3 | 3 | Lower |
| Washroom Type 4 | 0 | |
| Washroom Type 5 | 0 | |
| Washroom Type 6 | 4 | Ground |
| Washroom Type 7 | 3 | Ground |
| Washroom Type 8 | 3 | Lower |
| Washroom Type 9 | 0 | |
| Washroom Type 10 | 0 |
| Total Area: | 0.00 |
| Property Type: | Detached |
| Style: | Bungalow |
| Exterior: | Brick |
| Garage Type: | Attached |
| (Parking/)Drive: | Private |
| Drive Parking Spaces: | 2 |
| Park #1 | |
| Parking Type: | Private |
| Park #2 | |
| Parking Type: | Private |
| Pool: | None |
| Approximatly Square Footage: | 1500-2000 |
| Property Features: | Clear View |
| CAC Included: | N |
| Water Included: | N |
| Cabel TV Included: | N |
| Common Elements Included: | N |
| Heat Included: | N |
| Parking Included: | N |
| Condo Tax Included: | N |
| Building Insurance Included: | N |
| Fireplace/Stove: | Y |
| Heat Type: | Forced Air |
| Central Air Conditioning: | Central Air |
| Central Vac: | Y |
| Laundry Level: | Syste |
| Ensuite Laundry: | F |
| Sewers: | Sewer |
| Utilities-Cable: | A |
| Utilities-Hydro: | A |
$
%
Years
This calculator is for demonstration purposes only. Always consult a professional
financial advisor before making personal financial decisions.
| Although the information displayed is believed to be accurate, no warranties or representations are made of any kind. |
| STERLING REALTY INC. |
|
|

Anita D'mello
Sales Representative
Dir:
416-795-5761
Bus:
416-288-0800
Fax:
416-288-8038
| Virtual Tour | Book Showing | Email a Friend |
Jump To:
At a Glance:
| Type: | Freehold - Detached |
| Area: | Durham |
| Municipality: | Pickering |
| Neighbourhood: | Amberlea |
| Style: | Bungalow |
| Tax: | $7,380.14 |
| Beds: | 3+1 |
| Baths: | 3 |
| Fireplace: | Y |
| Pool: | None |
Locatin Map:
Payment Calculator:

