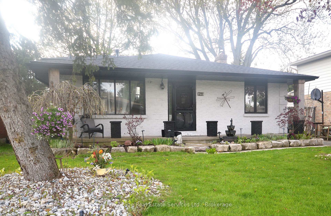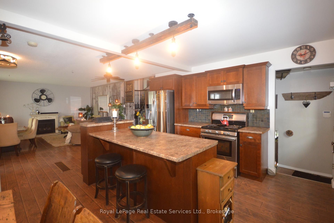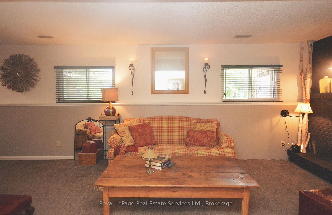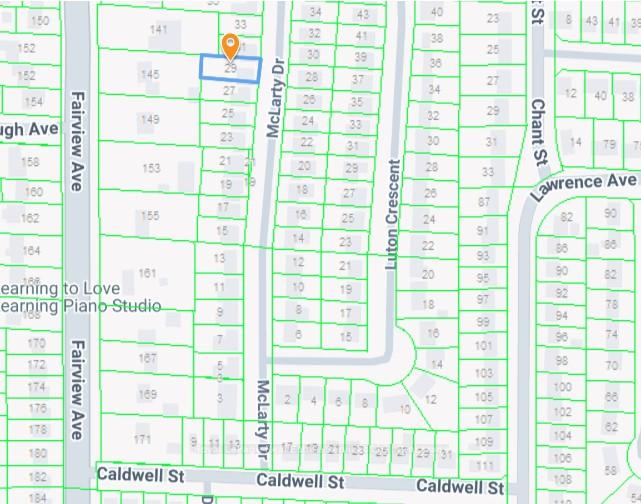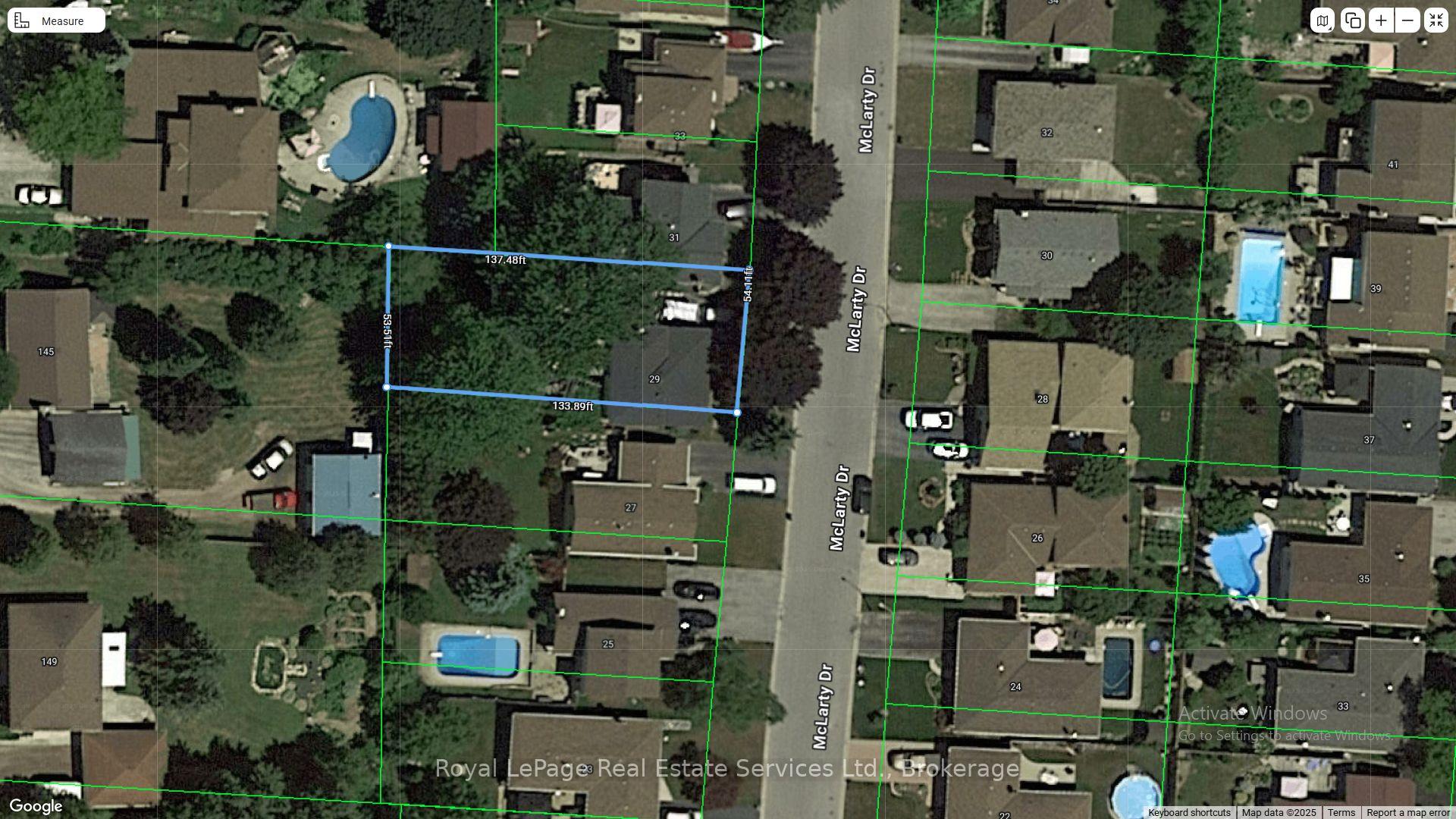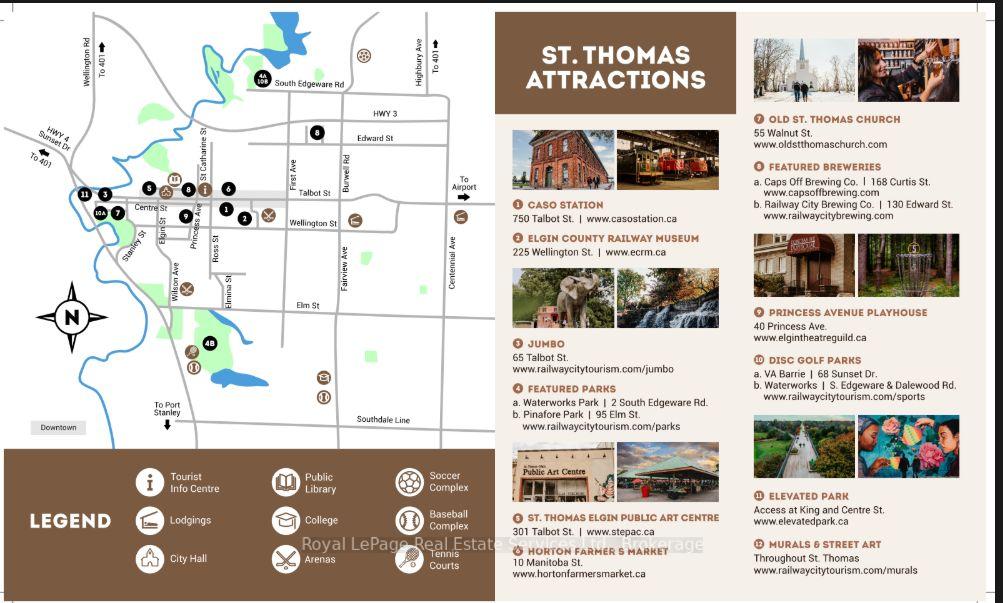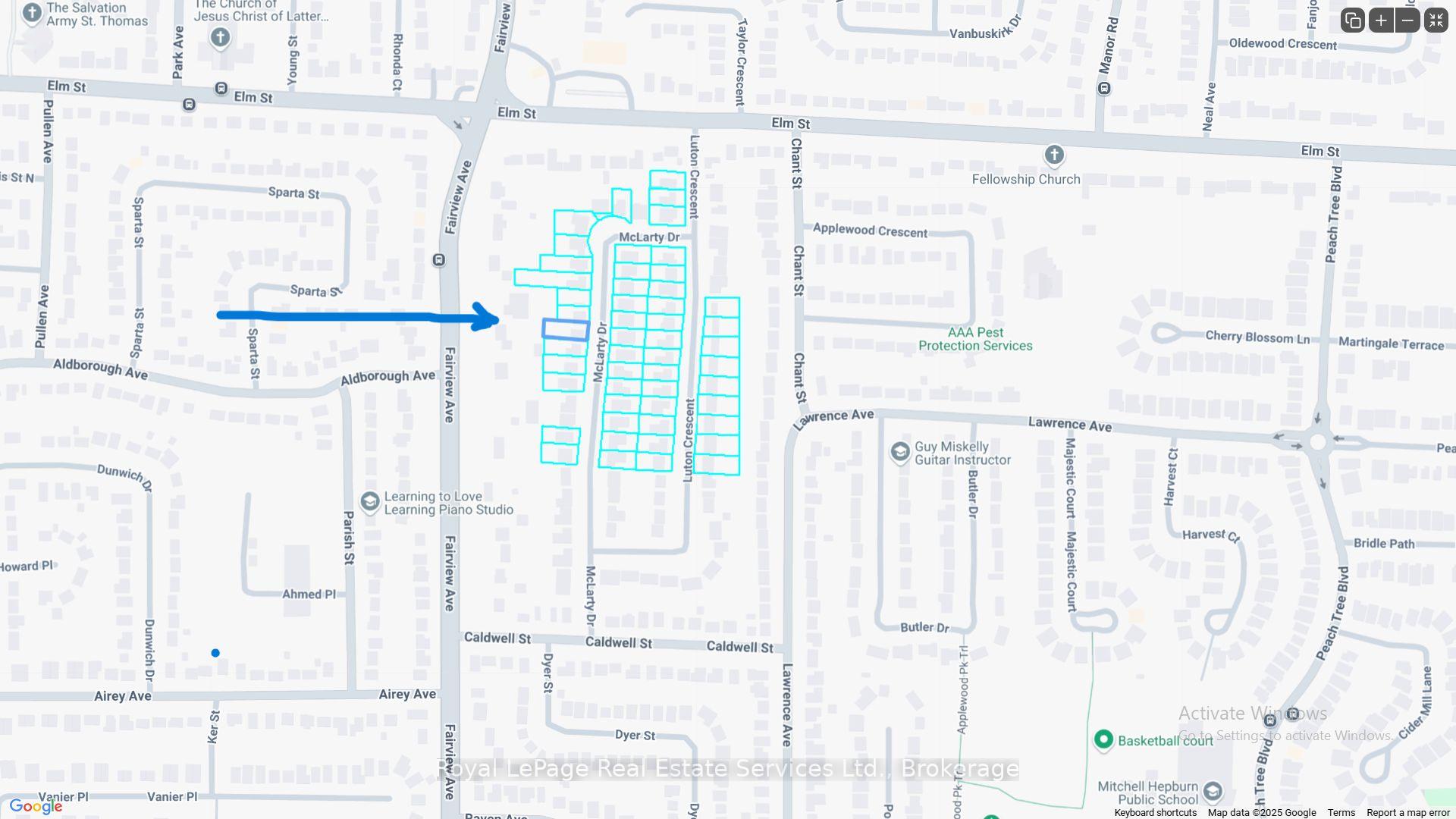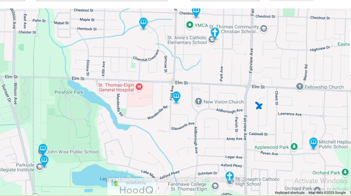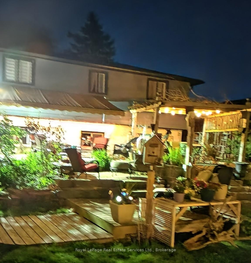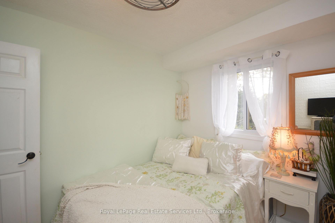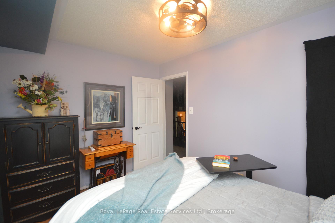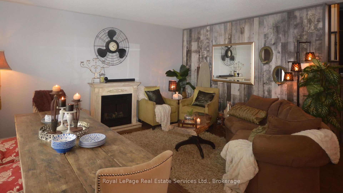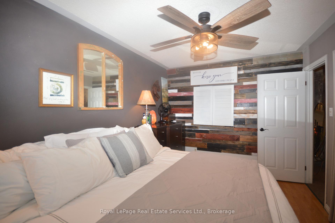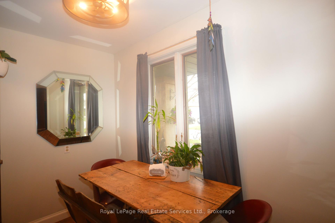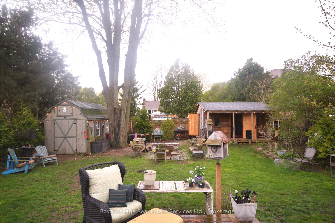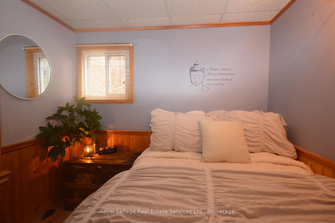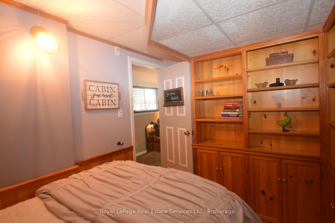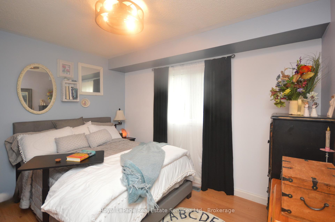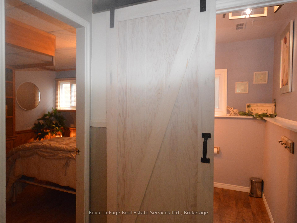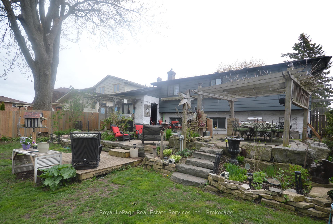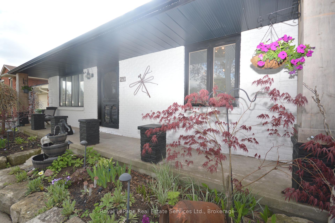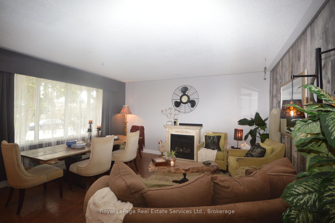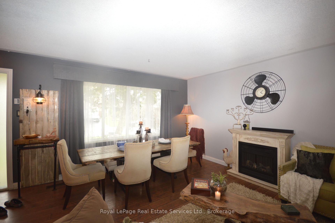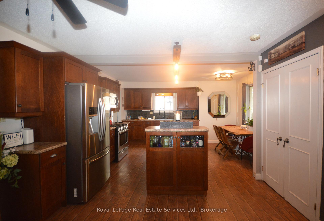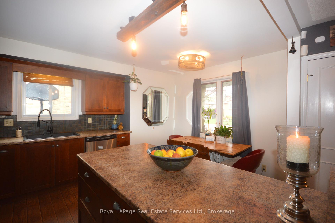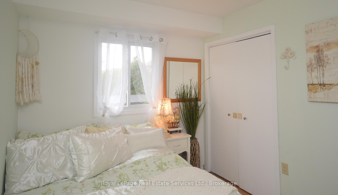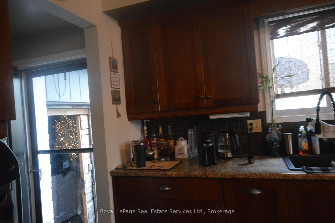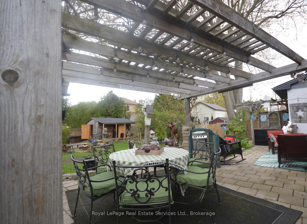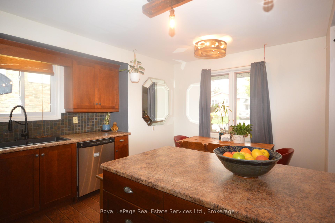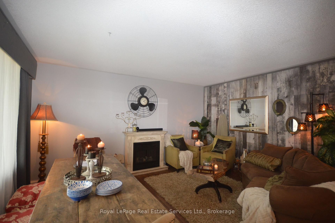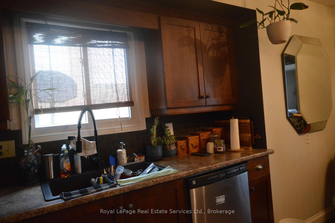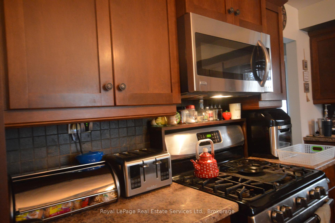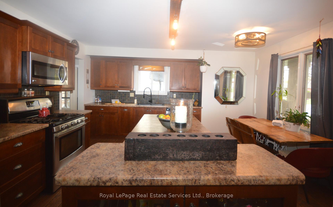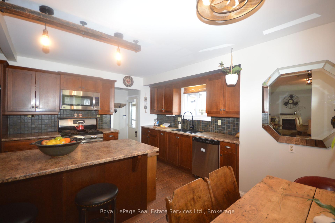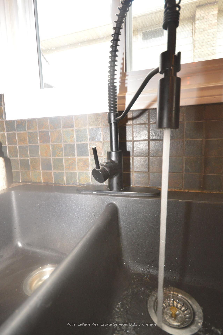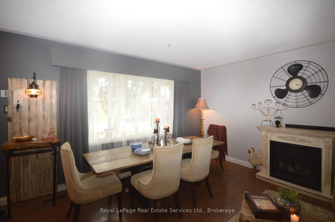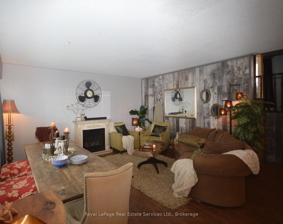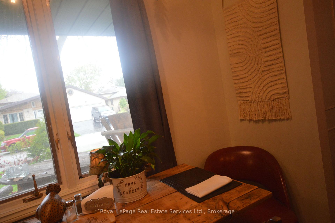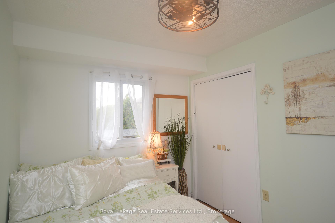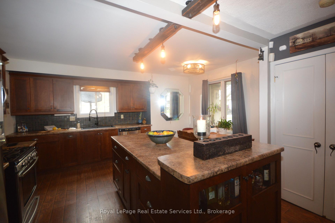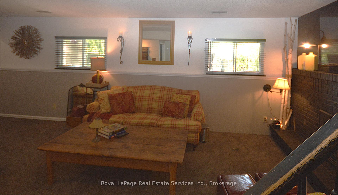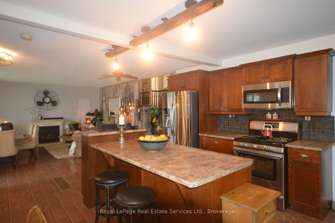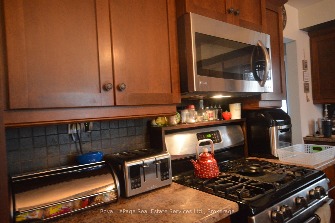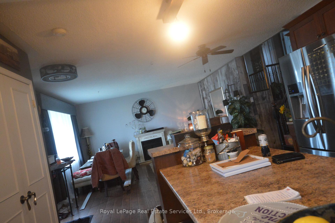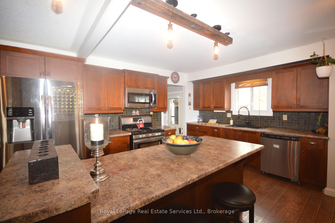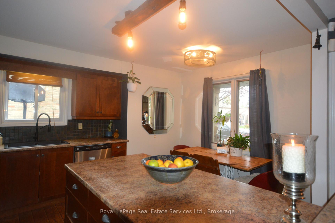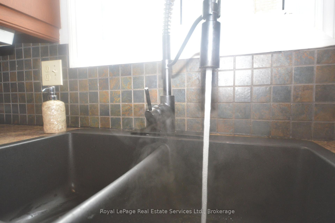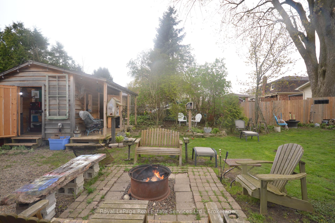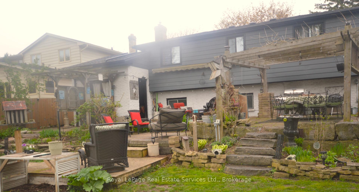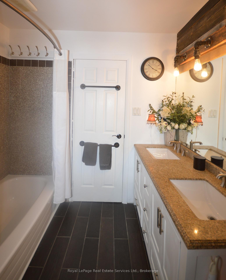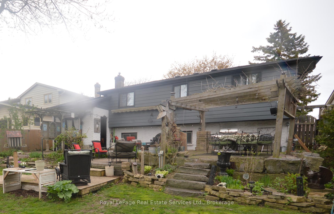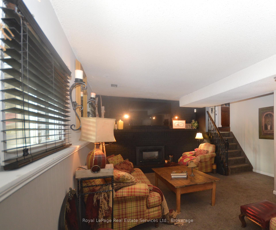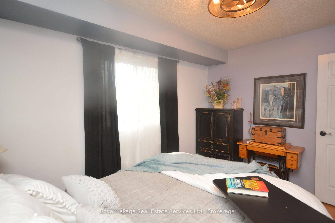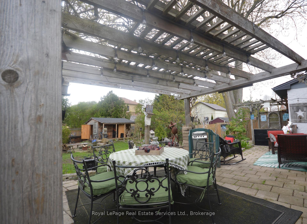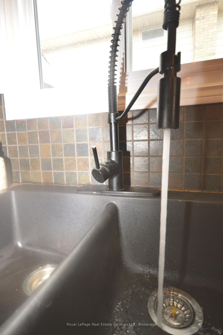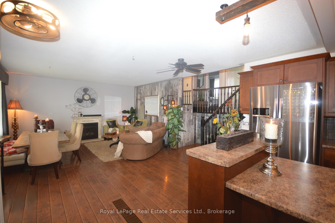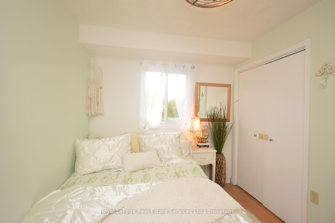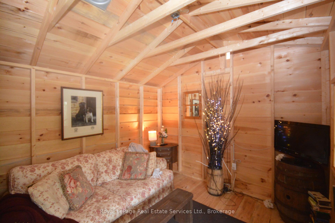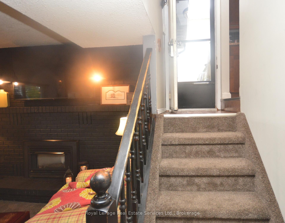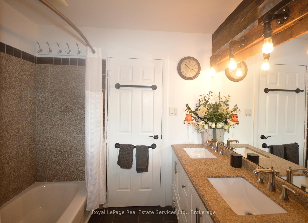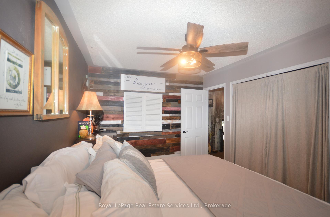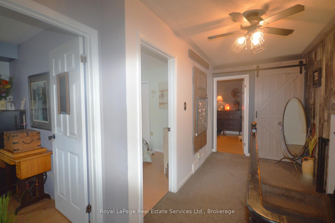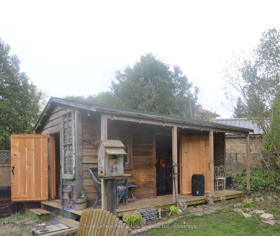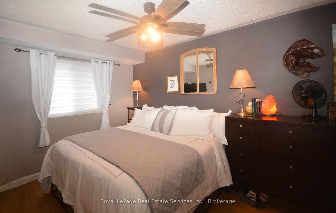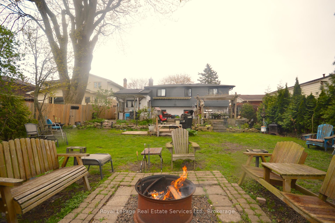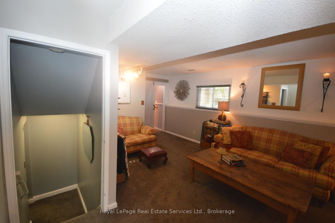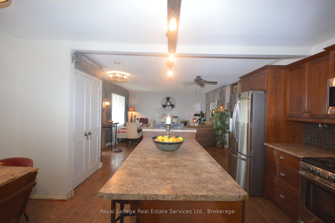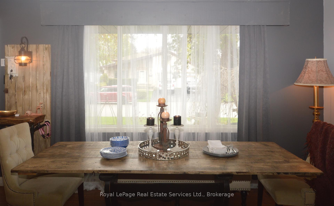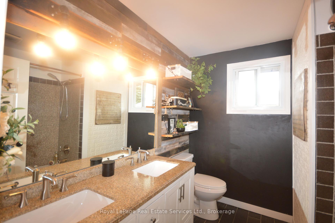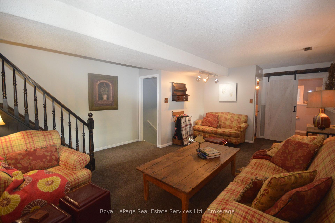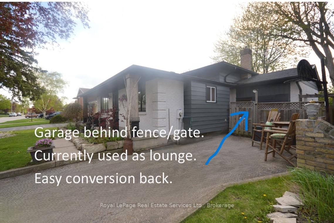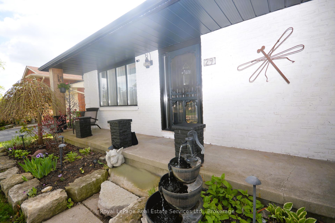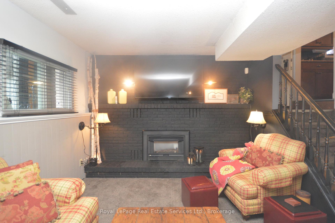$649,900
Available - For Sale
Listing ID: X12136099
29 Mclarty Driv , St. Thomas, N5R 5J7, Elgin
| Absolutley fabulous find! 3+ 1 bedroom beauty where function meets style! Open concept main floor is bright and airy. Great flow for family dinners, school nights, entertaining or home office. Kitchen is all set for the aspiring chef w XL island w storage and seating PLUS A double sink, large fridge, tall cupboards and huge pantry/closet. Offering a Small dining area under window for informal meals & Larger dining area in front of picture window w full sized table and adjoining living room. A few steps up to 3 good sized bedrooms w views to front and rear yards. Beautiful bathroom and hall closet finish this level nicely. Rustic charm throughout the home as represented in some wall coverings, hand rails and decor. Retreat to the GREAT ROOM using stairs from the rear of kitchen or from outside through Separate entrance. A cozy all brick gas fireplace w mantle and grand hearth, 2 above grade windows to rear yard, a 3 piece bath and extra bedroom provides respite space. AMPLE room for lounging, games or movie nights or special occasions w family & friends. This level also offers potential rental income or a nanny suite. Lower level provides additional rooms for hobbies, storage and laundry area. Gas line to garage, BBQ and firepit. Incredible rear Yard Oasis!!! Extensive landscaping with mature trees, multi tiered patios, lighting/firepit/Fountain/Armour stone in front and back. Bar, awning, pergola and green space! New roof 2018, sitting room is basement is currently craft room. Newer fridge, washer/dryer, soffits, eaves and gutter guards, interior and exterior painting. Garage is currently used as an all season outdoor space. Easy conversion back w roll-up garage door. Parking for 4+ cars. Wonderful neighbors, 20 mins to London/10 to Port Stanley. Short drive to shopping. Near schools-Public/Catholic/Private, Fanshawe etc artisan and boutique shops, Golf Parks, Live Music, Waterparks. breweries, festivals. DO NOT MISS THIS! |
| Price | $649,900 |
| Taxes: | $3561.00 |
| Assessment Year: | 2024 |
| Occupancy: | Owner |
| Address: | 29 Mclarty Driv , St. Thomas, N5R 5J7, Elgin |
| Acreage: | < .50 |
| Directions/Cross Streets: | Elm and Luton |
| Rooms: | 7 |
| Rooms +: | 5 |
| Bedrooms: | 3 |
| Bedrooms +: | 1 |
| Family Room: | T |
| Basement: | Finished, Full |
| Level/Floor | Room | Length(ft) | Width(ft) | Descriptions | |
| Room 1 | Ground | Kitchen | 14.1 | 15.09 | Centre Island, Window, Eat-in Kitchen |
| Room 2 | Ground | Living Ro | 20.01 | 15.09 | Combined w/Dining, Large Window, Carpet Free |
| Room 3 | Ground | Dining Ro | 20.01 | 15.09 | Combined w/Living, Carpet Free |
| Room 4 | Second | Primary B | 13.45 | 997.12 | |
| Room 5 | Second | Bedroom 2 | 9.97 | 8.53 | Window, Closet |
| Room 6 | Second | Bedroom 3 | 9.18 | 12.14 | |
| Room 7 | Lower | Family Ro | 22.96 | 13.12 | |
| Room 8 | Lower | Bedroom 4 | 11.15 | 9.18 | |
| Room 9 | Lower | Bathroom | 4.59 | 7.22 | Window |
| Room 10 | Second | Bathroom | 7.12 | 10.17 | Window |
| Room 11 | Basement | Laundry | 14.1 | 9.18 | |
| Room 12 | Basement | Workshop | 10.82 | 16.63 | |
| Room 13 | Basement | Other | 10.82 | 20.34 | |
| Room 14 | Basement | Pantry | 8.86 | 8.53 |
| Washroom Type | No. of Pieces | Level |
| Washroom Type 1 | 4 | Second |
| Washroom Type 2 | 3 | Lower |
| Washroom Type 3 | 0 | |
| Washroom Type 4 | 0 | |
| Washroom Type 5 | 0 | |
| Washroom Type 6 | 4 | Second |
| Washroom Type 7 | 3 | Lower |
| Washroom Type 8 | 0 | |
| Washroom Type 9 | 0 | |
| Washroom Type 10 | 0 |
| Total Area: | 0.00 |
| Approximatly Age: | 31-50 |
| Property Type: | Detached |
| Style: | Backsplit 4 |
| Exterior: | Brick, Vinyl Siding |
| Garage Type: | Attached |
| (Parking/)Drive: | Private |
| Drive Parking Spaces: | 4 |
| Park #1 | |
| Parking Type: | Private |
| Park #2 | |
| Parking Type: | Private |
| Pool: | None |
| Other Structures: | Garden Shed, G |
| Approximatly Age: | 31-50 |
| Approximatly Square Footage: | 700-1100 |
| Property Features: | Fenced Yard, Hospital |
| CAC Included: | N |
| Water Included: | N |
| Cabel TV Included: | N |
| Common Elements Included: | N |
| Heat Included: | N |
| Parking Included: | N |
| Condo Tax Included: | N |
| Building Insurance Included: | N |
| Fireplace/Stove: | Y |
| Heat Type: | Forced Air |
| Central Air Conditioning: | None |
| Central Vac: | N |
| Laundry Level: | Syste |
| Ensuite Laundry: | F |
| Elevator Lift: | False |
| Sewers: | Sewer |
| Utilities-Cable: | Y |
| Utilities-Hydro: | Y |
$
%
Years
This calculator is for demonstration purposes only. Always consult a professional
financial advisor before making personal financial decisions.
| Although the information displayed is believed to be accurate, no warranties or representations are made of any kind. |
| Royal LePage Real Estate Services Ltd., Brokerage |
|
|

Anita D'mello
Sales Representative
Dir:
416-795-5761
Bus:
416-288-0800
Fax:
416-288-8038
| Book Showing | Email a Friend |
Jump To:
At a Glance:
| Type: | Freehold - Detached |
| Area: | Elgin |
| Municipality: | St. Thomas |
| Neighbourhood: | St. Thomas |
| Style: | Backsplit 4 |
| Approximate Age: | 31-50 |
| Tax: | $3,561 |
| Beds: | 3+1 |
| Baths: | 2 |
| Fireplace: | Y |
| Pool: | None |
Locatin Map:
Payment Calculator:

