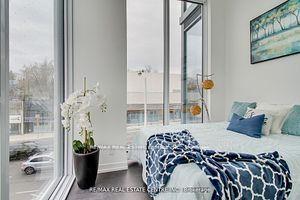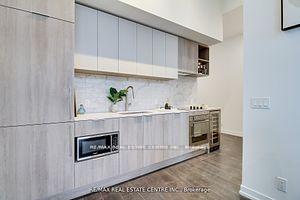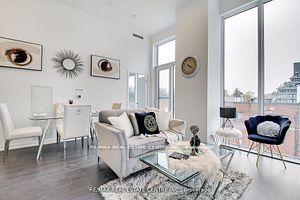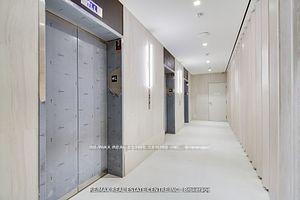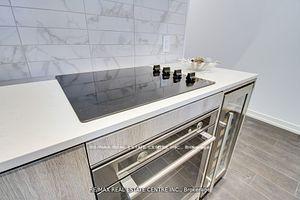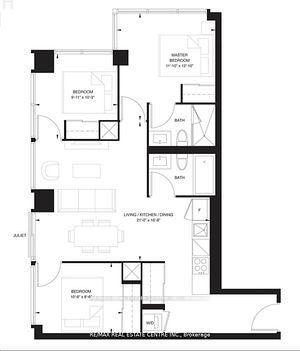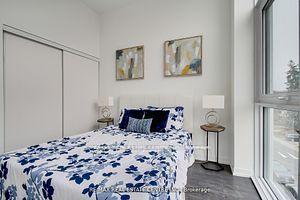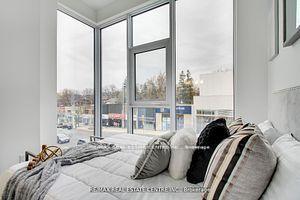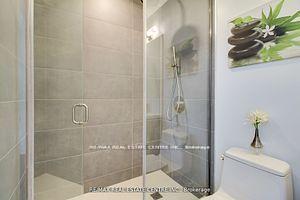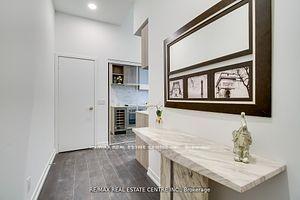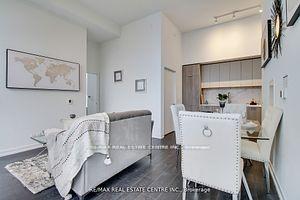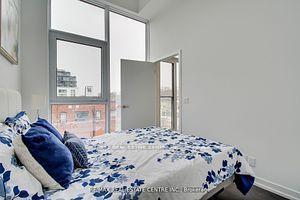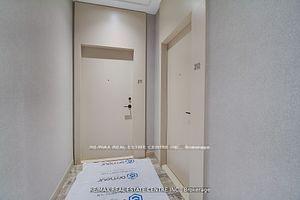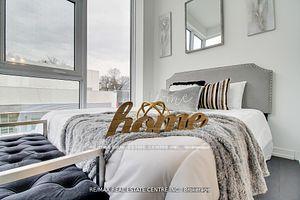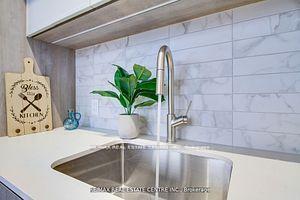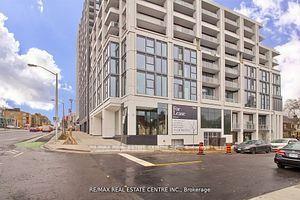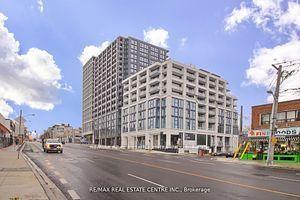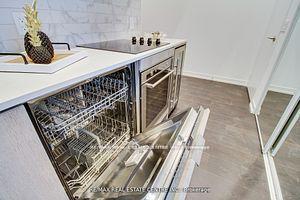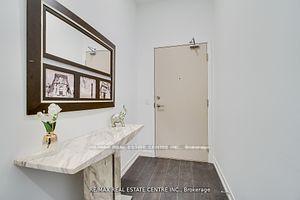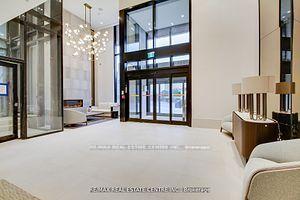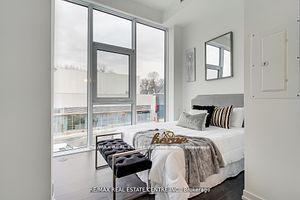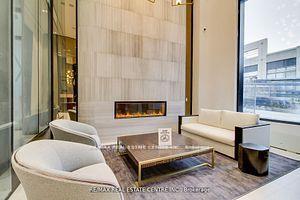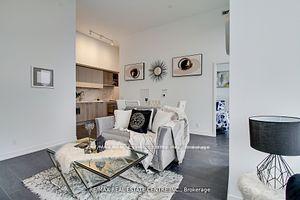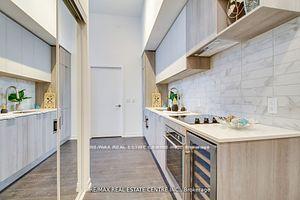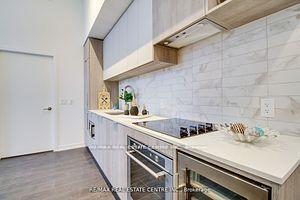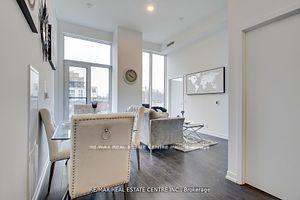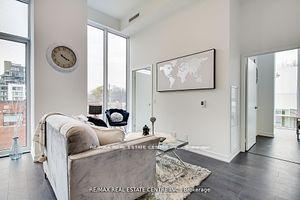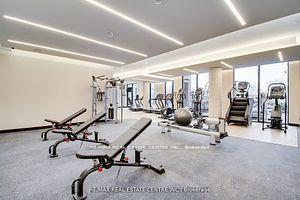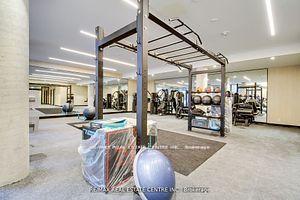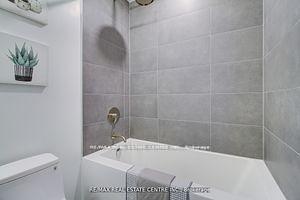$929,999
Available - For Sale
Listing ID: C12098417
2020 Bathurst Stre South , Toronto, M6C 2B9, Toronto
| !!!DEAL OF THE YEAR...!!!"Witness The Epitome Of Anticipation! A Stunning, Luminous, And Contemporary 3-Bedroom, 2 Full-Bathroom Home Nestled In The Highly Sought-After Forest Hill Community. This Remarkable Abode, Situated Within The Eagerly Anticipated Forest Hill Condominium, Guarantees Seamless Access To The Upcoming Forest Hill S.U.B.W.A.Y Station. Immerse Yourself In Luxury, Adorned With The Finest Finishes - An Absolute Must-See! Delight In Elegant Gatherings Within One Of The Largest Units, Featuring A Spacious, Flexible Layout Boasting Magnificence With Its Towering 12-Foot Ceilings, Generously Sized Rooms, And An Exceptional Modern Kitchen Equipped With Premium Built-In Stainless-Steel Appliances. Indulge In Spa-Like Bathrooms Adorned With Custom Tiles, Including A Lavish Ensuite In The Primary Bedroom, All Enhanced By The Allure Of Wide-Plank Engineered Flooring And Meticulously Designed Custom Closets. Experience The Ultimate Convenience Of 3 Direct Elevator Accesses To Your Unit. Take Action Now. |
| Price | $929,999 |
| Taxes: | $5664.00 |
| Occupancy: | Tenant |
| Address: | 2020 Bathurst Stre South , Toronto, M6C 2B9, Toronto |
| Postal Code: | M6C 2B9 |
| Province/State: | Toronto |
| Directions/Cross Streets: | Bathurst/Eglinton |
| Level/Floor | Room | Length(ft) | Width(ft) | Descriptions | |
| Room 1 | Main | Living Ro | 69.08 | 55.07 | Combined w/Dining, Laminate, Window Floor to Ceil |
| Room 2 | Main | Dining Ro | 69.08 | 55.07 | Combined w/Living, Laminate, Window Floor to Ceil |
| Room 3 | Main | Kitchen | 69.08 | 55.07 | Custom Backsplash, Modern Kitchen, B/I Appliances |
| Room 4 | Flat | Primary B | 39.69 | 36.47 | Laminate, Closet, Sliding Doors |
| Room 5 | Flat | Bedroom 2 | 33.69 | 32.8 | Laminate, Large Window, Closet |
| Room 6 | Flat | Bedroom 3 | 34.74 | 28.18 | Laminate, Large Window, Closet |
| Room 7 | Flat | Laundry | 12.92 | 9.84 | Laminate |
| Room 8 | Flat | Bathroom | 21.52 | 16.37 | 3 Pc Ensuite, Glass Doors, Porcelain Floor |
| Room 9 | Flat | Bathroom | 21.52 | 16.37 | 3 Pc Ensuite, Separate Shower, Porcelain Floor |
| Washroom Type | No. of Pieces | Level |
| Washroom Type 1 | 3 | Flat |
| Washroom Type 2 | 3 | Flat |
| Washroom Type 3 | 0 | |
| Washroom Type 4 | 0 | |
| Washroom Type 5 | 0 |
| Total Area: | 0.00 |
| Approximatly Age: | New |
| Washrooms: | 2 |
| Heat Type: | Forced Air |
| Central Air Conditioning: | Central Air |
$
%
Years
This calculator is for demonstration purposes only. Always consult a professional
financial advisor before making personal financial decisions.
| Although the information displayed is believed to be accurate, no warranties or representations are made of any kind. |
| RE/MAX REAL ESTATE CENTRE INC. |
|
|

Anita D'mello
Sales Representative
Dir:
416-795-5761
Bus:
416-288-0800
Fax:
416-288-8038
| Book Showing | Email a Friend |
Jump To:
At a Glance:
| Type: | Com - Condo Apartment |
| Area: | Toronto |
| Municipality: | Toronto C03 |
| Neighbourhood: | Humewood-Cedarvale |
| Style: | Apartment |
| Approximate Age: | New |
| Tax: | $5,664 |
| Maintenance Fee: | $801.54 |
| Beds: | 3 |
| Baths: | 2 |
| Fireplace: | N |
Locatin Map:
Payment Calculator:

