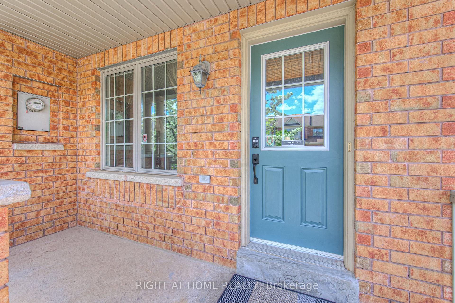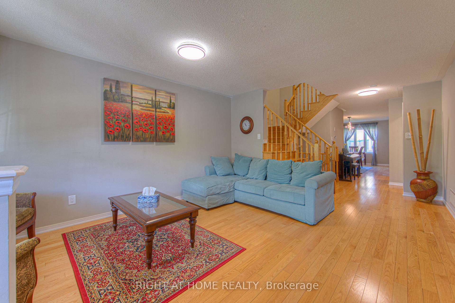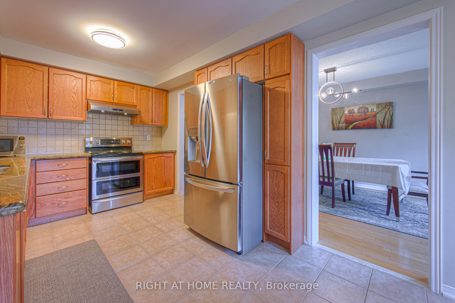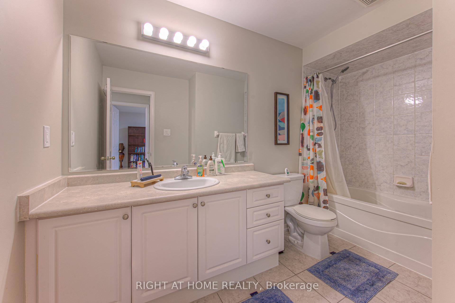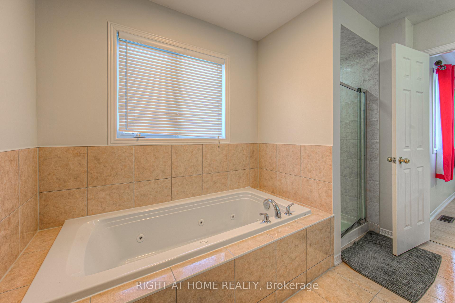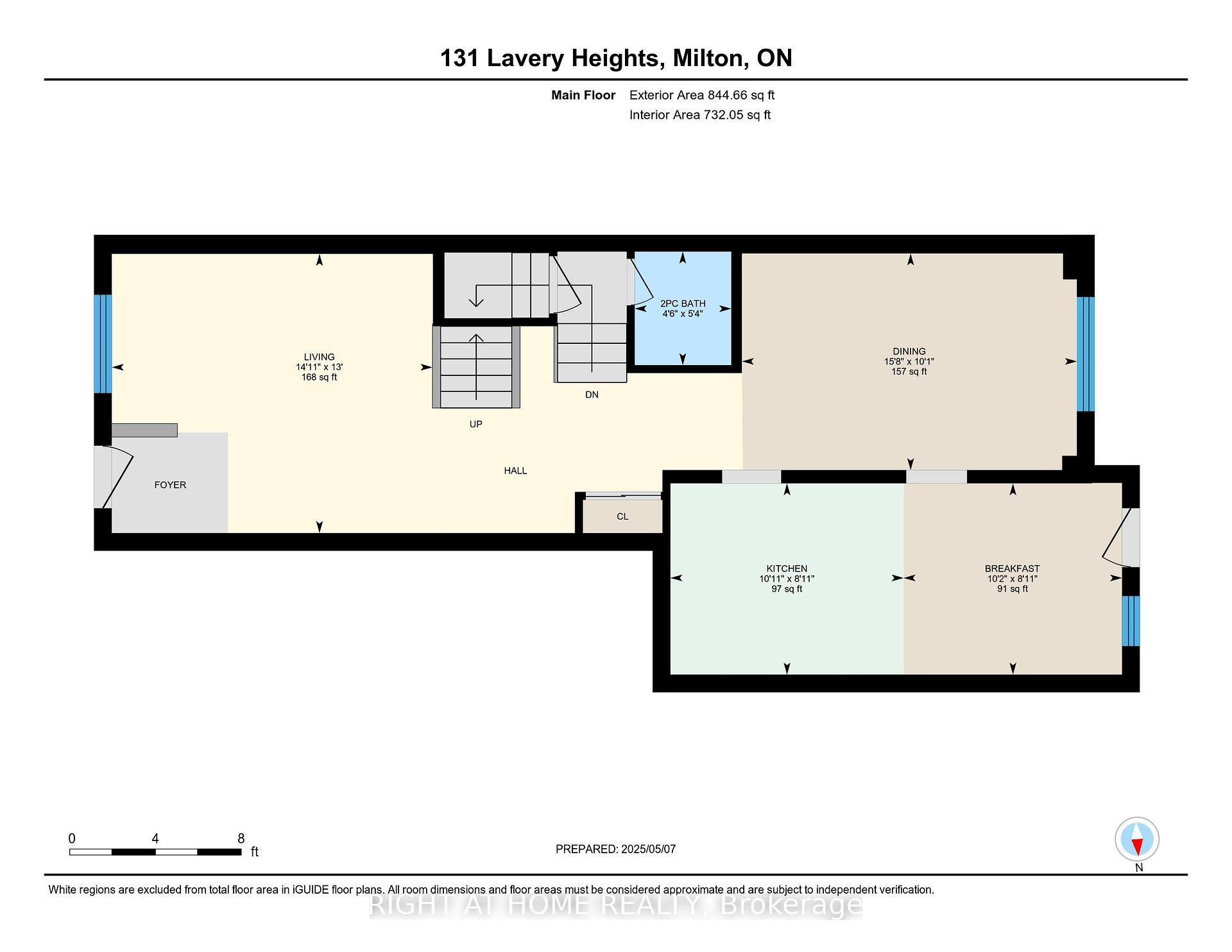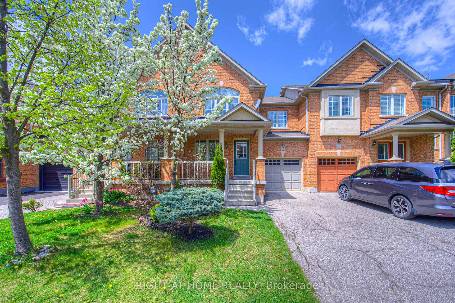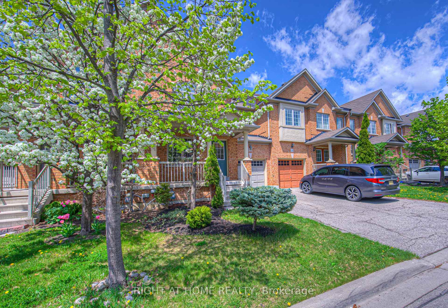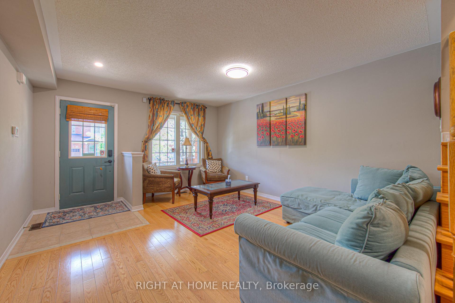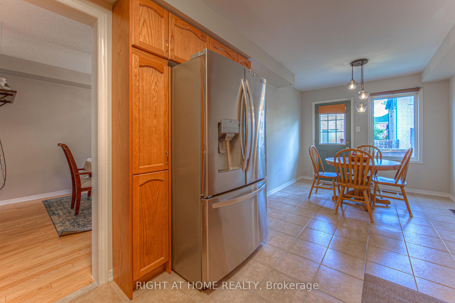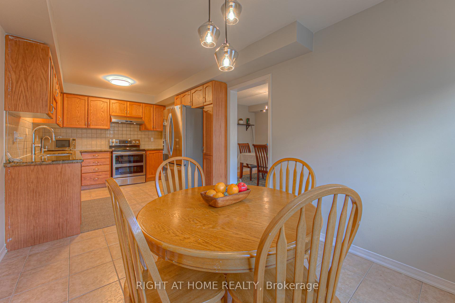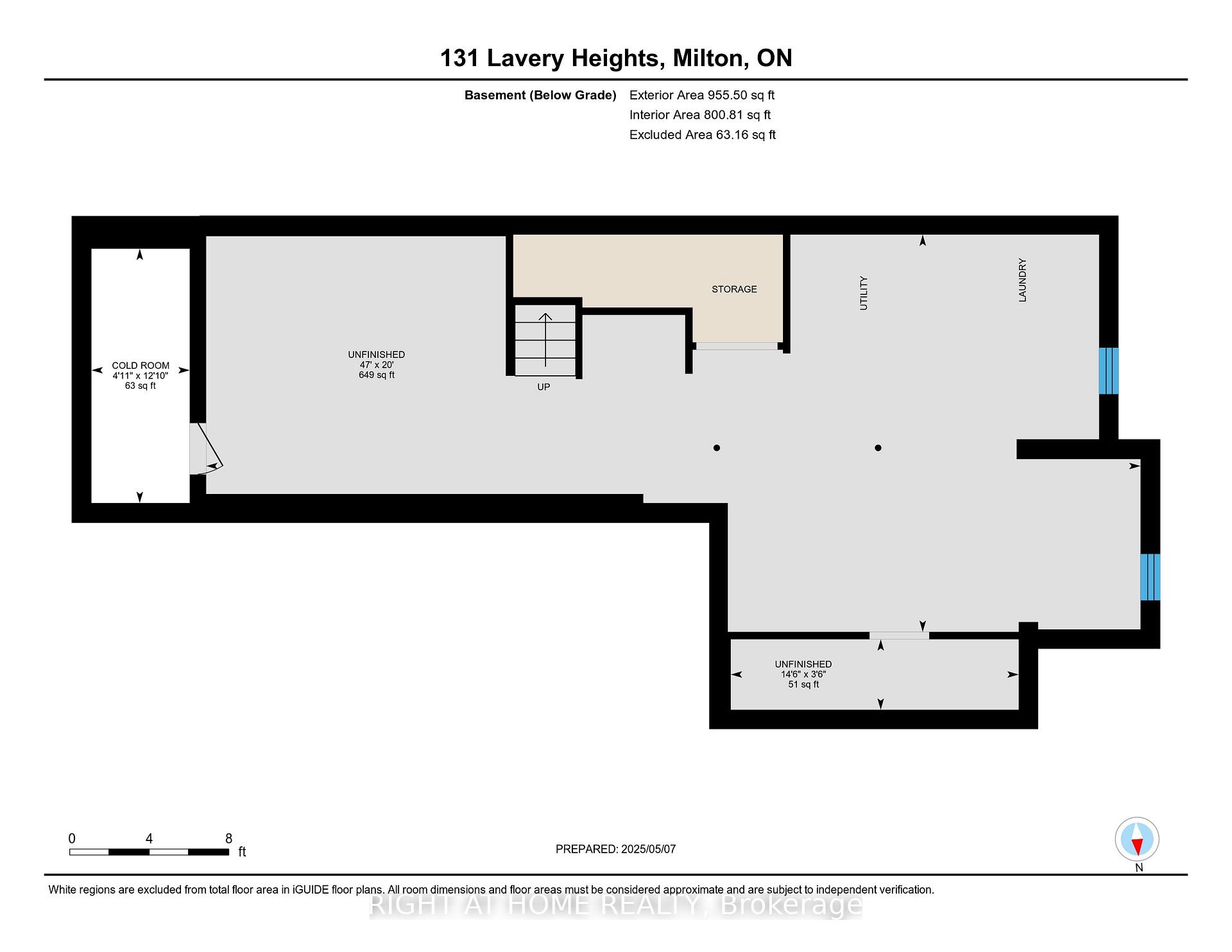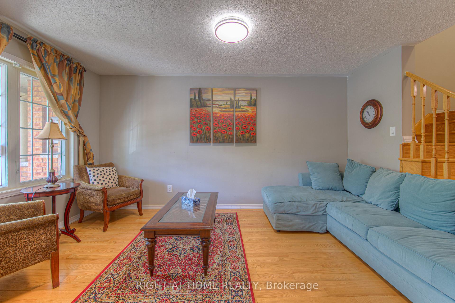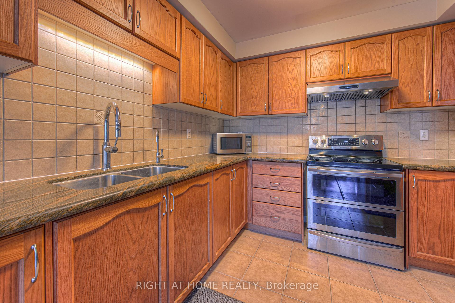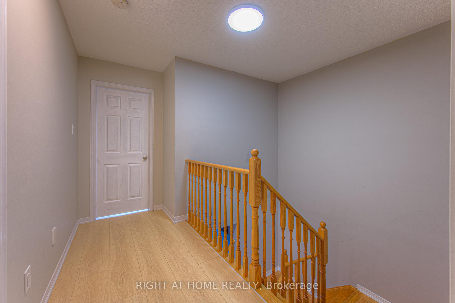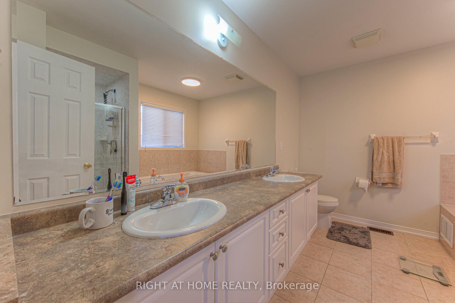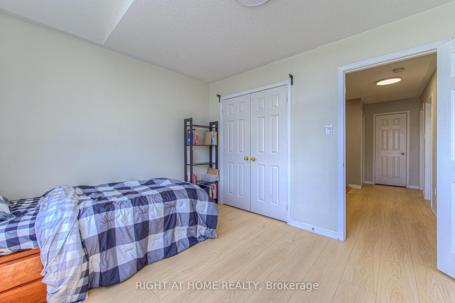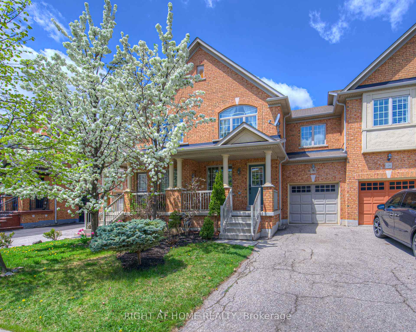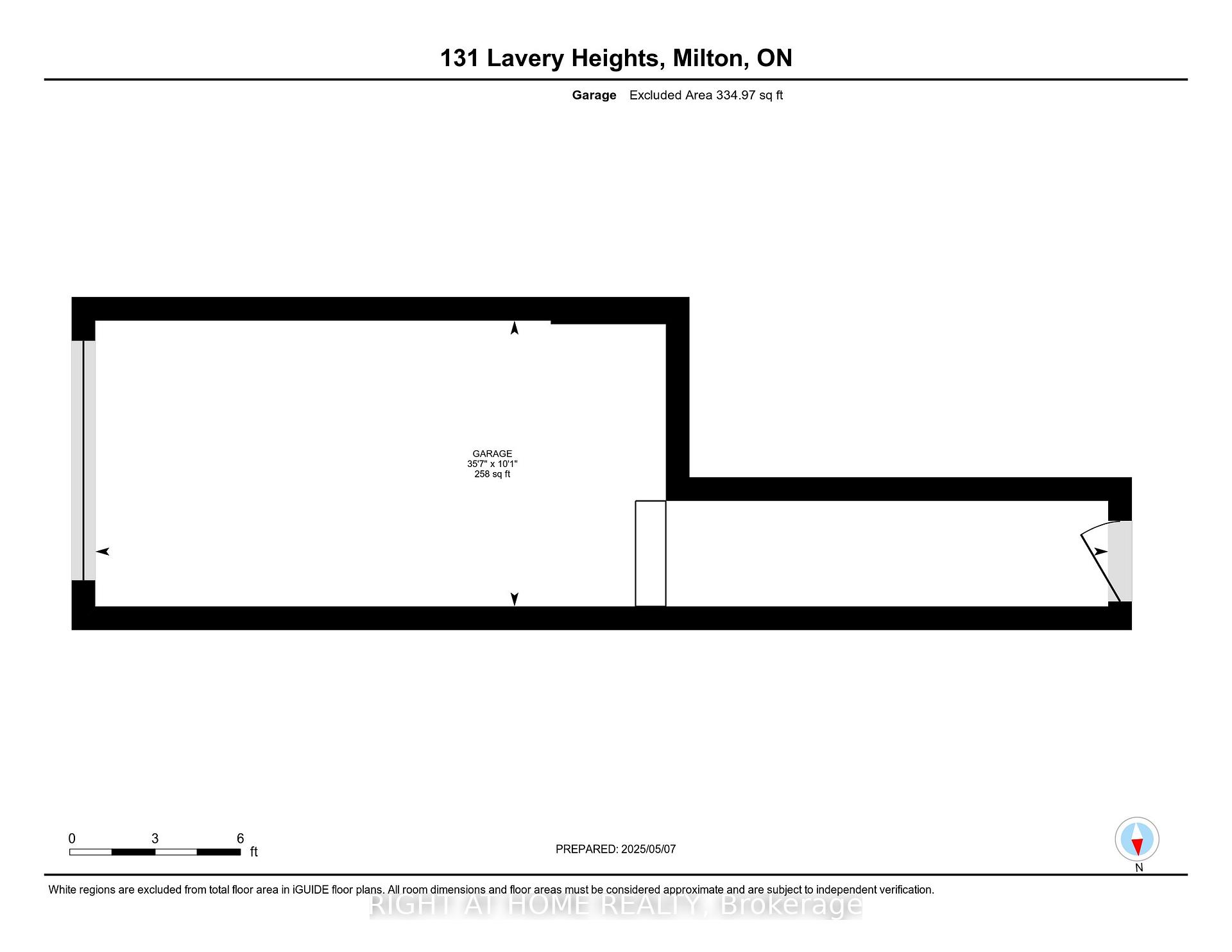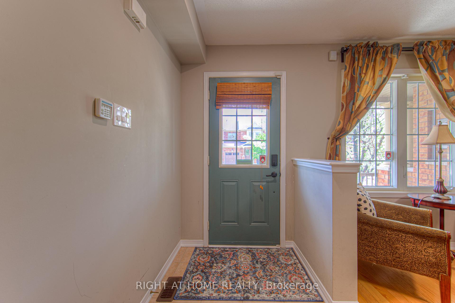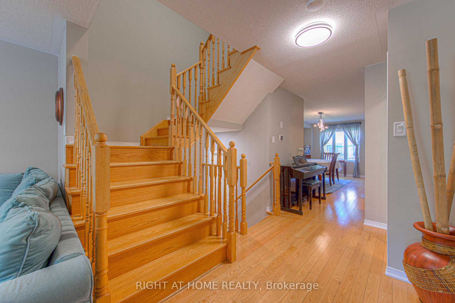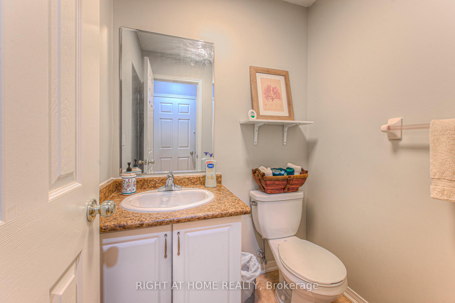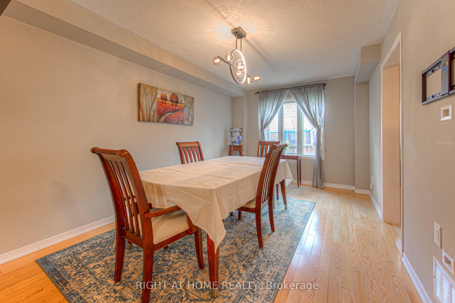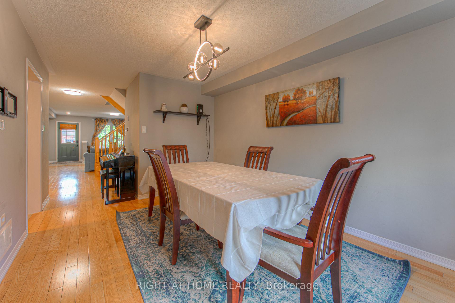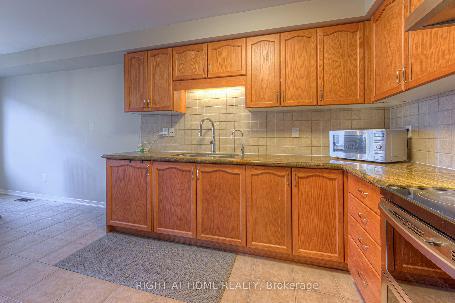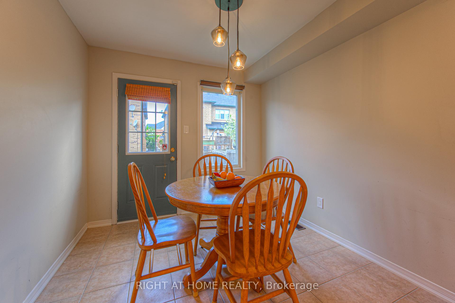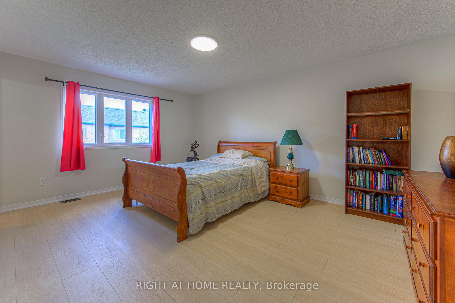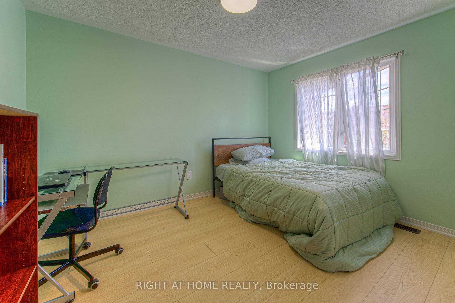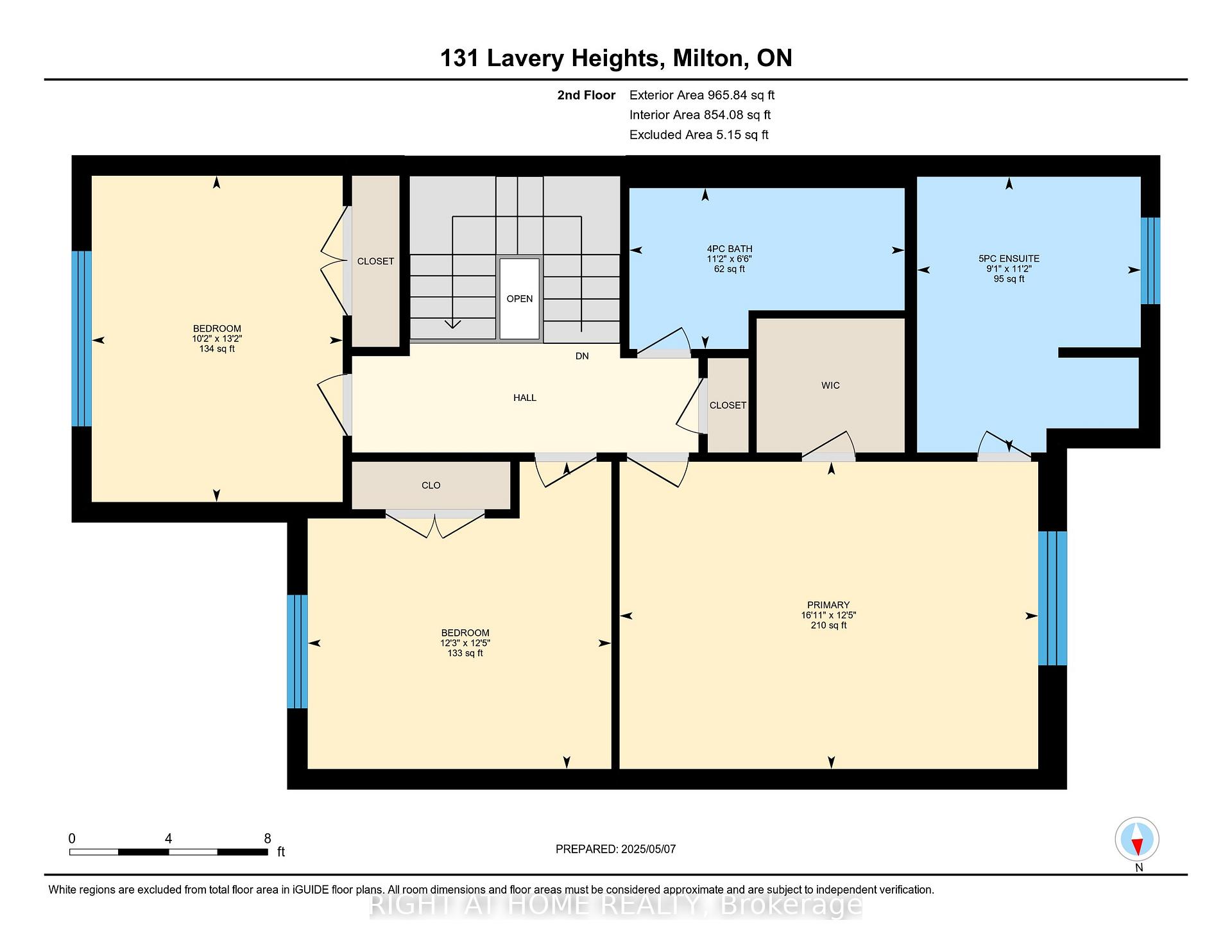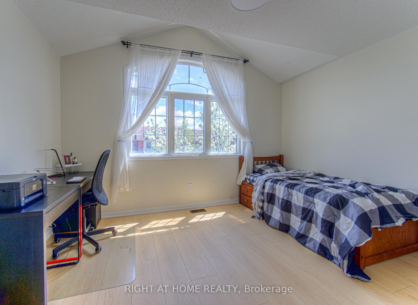$929,998
Available - For Sale
Listing ID: W12136112
131 Lavery Heig , Milton, L9T 0V4, Halton
| Come home to this spacious, very well-maintained and never rented freehold townhouse. Kitchen has granite counter top and ceramic backsplash. Equipped with water filtration system (reverse osmosis) installed under the sink for drinking and for fridge's built-in ice maker. It has hardwood floors in main floor and newly installed laminate floors and freshly painted walls in second floor. Option to use dining room as family room and breakfast area as dining room. Primary bedroom has 5-piece ensuite washroom with double sink vanity, jacuzzi bathtub and standing shower. Four-piece common washroom has long vanity with bathtub and shower. Spacious closets in bedrooms. All newly installed ceiling light fixtures are LEDs with manually adjustable color temperature to suit your mood and visual lighting preference. Switches and receptacles are upgraded to decora style and receptacles are tamper-resistant enhancing child safety. Front door has newly installed smart code keypad electronic deadbolt and handle, increasing level of security and ease in opening the door. See attached iGUIDE floor plan for measurements and square footage. |
| Price | $929,998 |
| Taxes: | $3660.28 |
| Occupancy: | Owner |
| Address: | 131 Lavery Heig , Milton, L9T 0V4, Halton |
| Directions/Cross Streets: | Scott Blvd./Derry Rd. |
| Rooms: | 10 |
| Bedrooms: | 3 |
| Bedrooms +: | 0 |
| Family Room: | T |
| Basement: | Unfinished |
| Level/Floor | Room | Length(ft) | Width(ft) | Descriptions | |
| Room 1 | Main | Living Ro | 13.02 | 14.96 | Hardwood Floor, Window |
| Room 2 | Main | Dining Ro | 10.1 | 15.61 | Hardwood Floor, Window |
| Room 3 | Main | Breakfast | 8.92 | 10.2 | Ceramic Floor, W/O To Yard |
| Room 4 | Main | Kitchen | 8.92 | 10.89 | Ceramic Floor, Granite Counters, Ceramic Backsplash |
| Room 5 | Main | Bathroom | 5.28 | 4.49 | Ceramic Floor, 2 Pc Bath |
| Room 6 | Second | Primary B | 12.43 | 16.92 | Laminate, 5 Pc Ensuite, Closet |
| Room 7 | Second | Bathroom | 11.15 | 9.05 | Ceramic Floor, 5 Pc Bath, Window |
| Room 8 | Second | Bedroom 2 | 13.19 | 10.14 | Laminate, Closet, Window |
| Room 9 | Second | Bedroom 3 | 12.43 | 12.27 | Laminate, Closet, Window |
| Room 10 | Second | Bathroom | 6.49 | 11.12 | Ceramic Floor, 4 Pc Bath |
| Washroom Type | No. of Pieces | Level |
| Washroom Type 1 | 2 | Main |
| Washroom Type 2 | 4 | Second |
| Washroom Type 3 | 5 | Second |
| Washroom Type 4 | 0 | |
| Washroom Type 5 | 0 |
| Total Area: | 0.00 |
| Property Type: | Att/Row/Townhouse |
| Style: | 2-Storey |
| Exterior: | Brick |
| Garage Type: | Attached |
| (Parking/)Drive: | Private |
| Drive Parking Spaces: | 1 |
| Park #1 | |
| Parking Type: | Private |
| Park #2 | |
| Parking Type: | Private |
| Pool: | None |
| Approximatly Square Footage: | 1500-2000 |
| Property Features: | Park, School |
| CAC Included: | N |
| Water Included: | N |
| Cabel TV Included: | N |
| Common Elements Included: | N |
| Heat Included: | N |
| Parking Included: | N |
| Condo Tax Included: | N |
| Building Insurance Included: | N |
| Fireplace/Stove: | N |
| Heat Type: | Forced Air |
| Central Air Conditioning: | Central Air |
| Central Vac: | N |
| Laundry Level: | Syste |
| Ensuite Laundry: | F |
| Sewers: | Sewer |
$
%
Years
This calculator is for demonstration purposes only. Always consult a professional
financial advisor before making personal financial decisions.
| Although the information displayed is believed to be accurate, no warranties or representations are made of any kind. |
| RIGHT AT HOME REALTY |
|
|

Anita D'mello
Sales Representative
Dir:
416-795-5761
Bus:
416-288-0800
Fax:
416-288-8038
| Book Showing | Email a Friend |
Jump To:
At a Glance:
| Type: | Freehold - Att/Row/Townhouse |
| Area: | Halton |
| Municipality: | Milton |
| Neighbourhood: | 1036 - SC Scott |
| Style: | 2-Storey |
| Tax: | $3,660.28 |
| Beds: | 3 |
| Baths: | 3 |
| Fireplace: | N |
| Pool: | None |
Locatin Map:
Payment Calculator:

