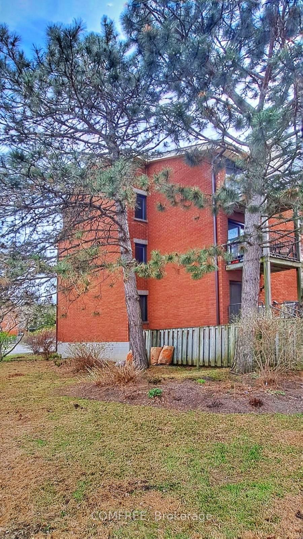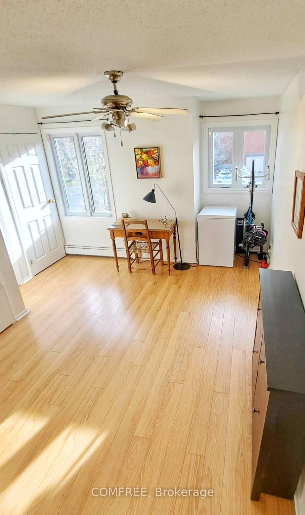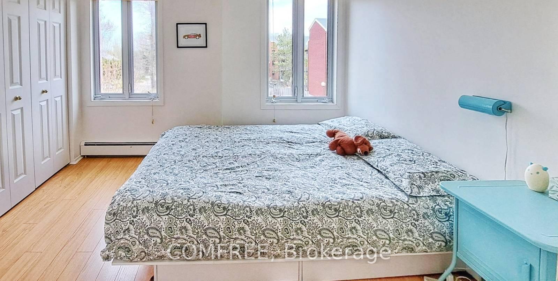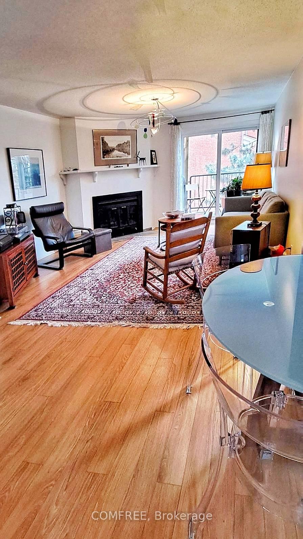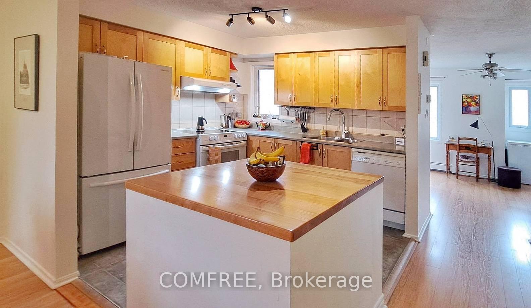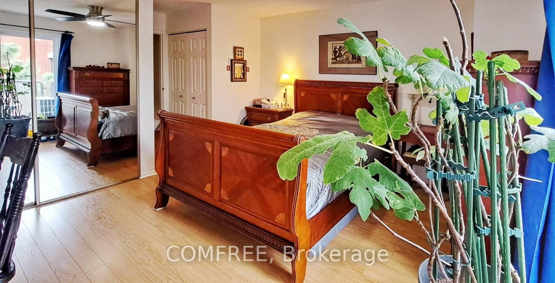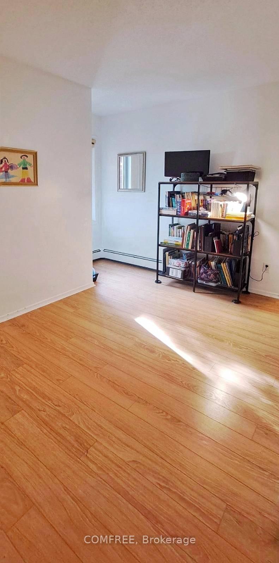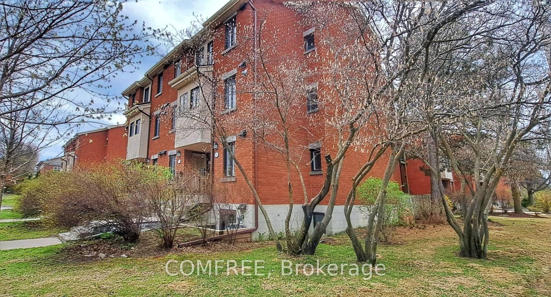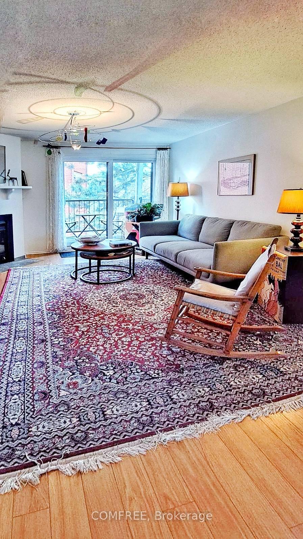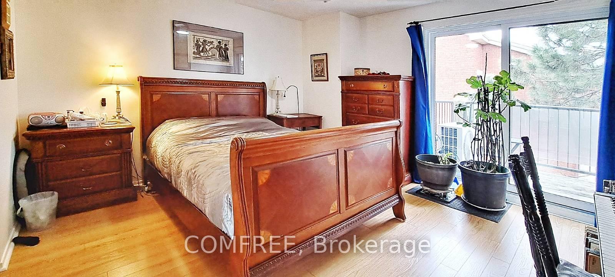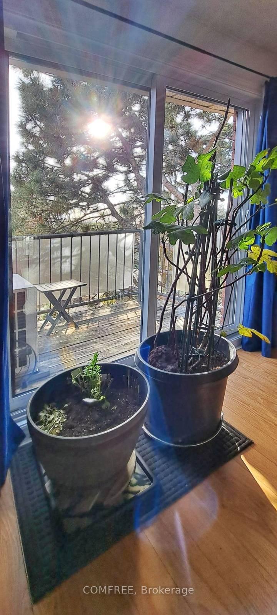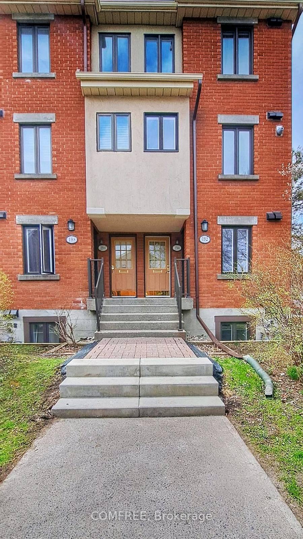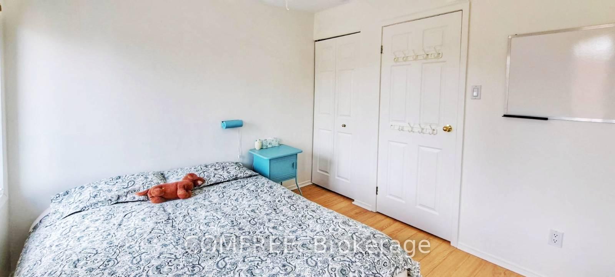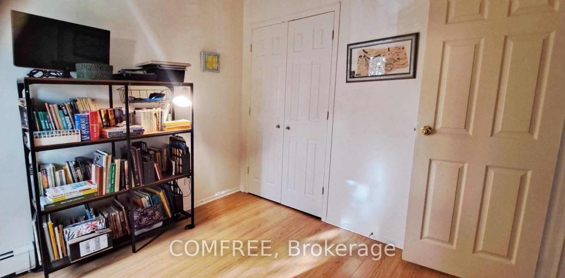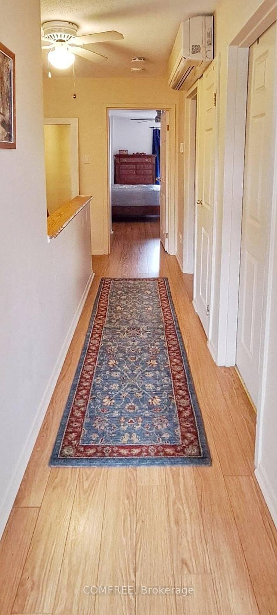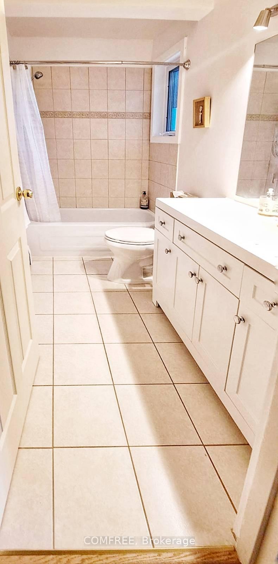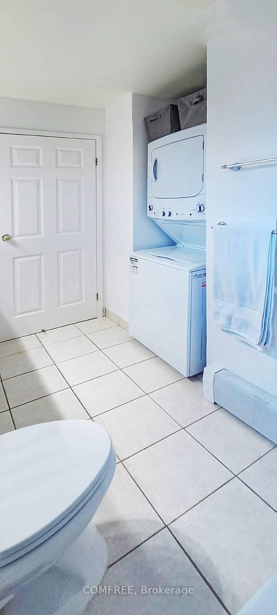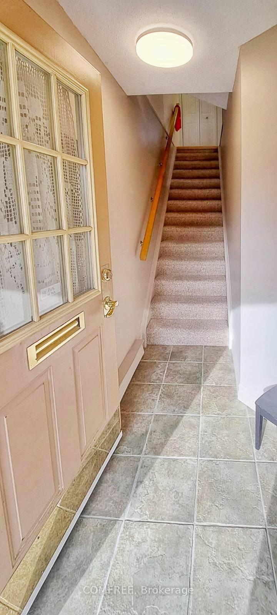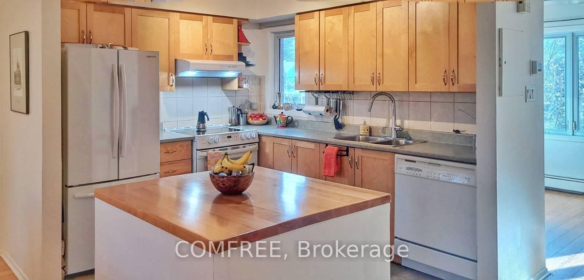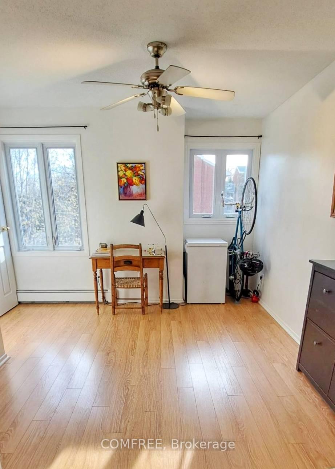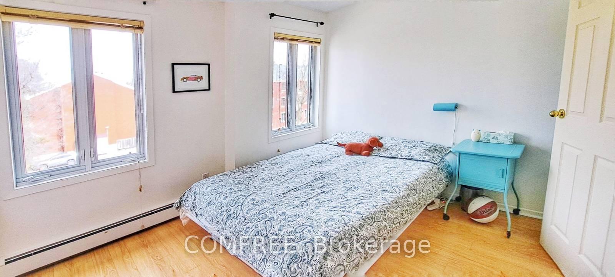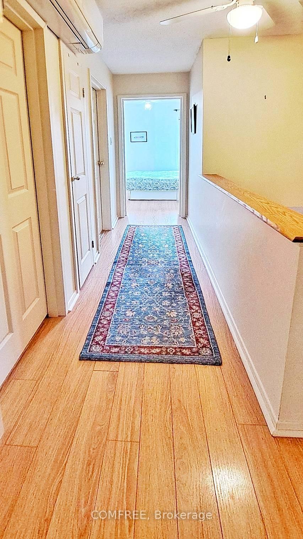$488,000
Available - For Sale
Listing ID: X12137429
194 Alvin Road , Manor Park - Cardinal Glen and Area, K1K 2V1, Ottawa
| Stylish Upper End-Corner-Unit in Sought-After Manor Park With over 1,300 Sq. Ft, this beautifully upgraded 3-bedroom + den home offers bright, open-concept living, the perfect blend of comfort and elegance. Enjoy the serenity of two private balconies overlooking majestic, mature pine trees, a cozy wood-burning fireplace, and two renovated bathrooms. The expansive main level is perfect for entertaining, featuring a sunlit den, an open-concept kitchen with abundant cabinetry, a centre island with breakfast bar, and a dedicated dining area that flows seamlessly into the spacious living room. Upstairs, discover three beautifully renovated bedrooms, each offering generous storage, high-quality flooring, and an abundance of natural light. The spacious primary bedroom includes its own private balcony an ideal spot to unwind while soaking in Ottawa's breathtaking sunset views. Perfectly situated just minutes from downtown with quick access to major highways, this home is within walking distance to parks, NCC trails, the Ottawa River, the RCMP College and Stables, the Montfort Hospital, Rockcliffe Parkway, and more blending comfort, style, and convenience in a truly unbeatable location. |
| Price | $488,000 |
| Taxes: | $3319.23 |
| Assessment Year: | 2024 |
| Occupancy: | Owner |
| Address: | 194 Alvin Road , Manor Park - Cardinal Glen and Area, K1K 2V1, Ottawa |
| Postal Code: | K1K 2V1 |
| Province/State: | Ottawa |
| Directions/Cross Streets: | Blasdell Abe & Alvin Rd |
| Level/Floor | Room | Length(ft) | Width(ft) | Descriptions | |
| Room 1 | Second | Living Ro | 15.15 | 12.82 | |
| Room 2 | Second | Den | 12.33 | 10.23 | |
| Room 3 | Second | Kitchen | 9.41 | 8.99 | |
| Room 4 | Third | Bedroom | 14.5 | 12.82 | |
| Room 5 | Third | Bedroom 2 | 10.59 | 9.74 | |
| Room 6 | Third | Bedroom 3 | 9.51 | 7.84 |
| Washroom Type | No. of Pieces | Level |
| Washroom Type 1 | 4 | Third |
| Washroom Type 2 | 2 | Second |
| Washroom Type 3 | 0 | |
| Washroom Type 4 | 0 | |
| Washroom Type 5 | 0 |
| Total Area: | 0.00 |
| Washrooms: | 2 |
| Heat Type: | Radiant |
| Central Air Conditioning: | Wall Unit(s |
$
%
Years
This calculator is for demonstration purposes only. Always consult a professional
financial advisor before making personal financial decisions.
| Although the information displayed is believed to be accurate, no warranties or representations are made of any kind. |
| COMFREE |
|
|

Anita D'mello
Sales Representative
Dir:
416-795-5761
Bus:
416-288-0800
Fax:
416-288-8038
| Book Showing | Email a Friend |
Jump To:
At a Glance:
| Type: | Com - Condo Townhouse |
| Area: | Ottawa |
| Municipality: | Manor Park - Cardinal Glen and Area |
| Neighbourhood: | 3102 - Manor Park |
| Style: | 3-Storey |
| Tax: | $3,319.23 |
| Maintenance Fee: | $482.77 |
| Beds: | 3 |
| Baths: | 2 |
| Fireplace: | Y |
Locatin Map:
Payment Calculator:

