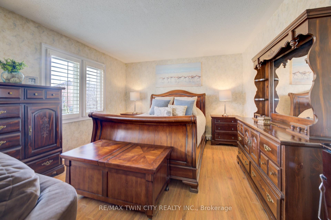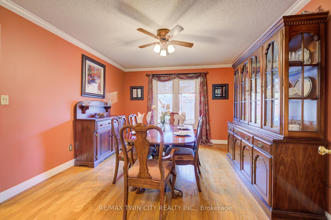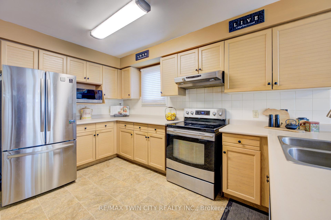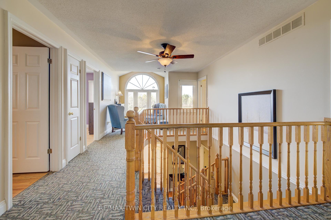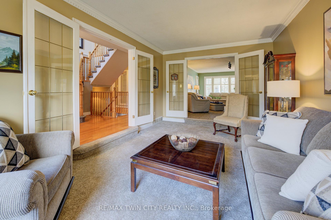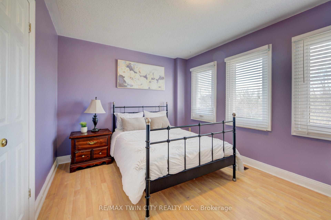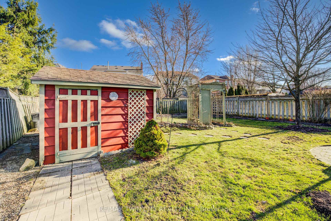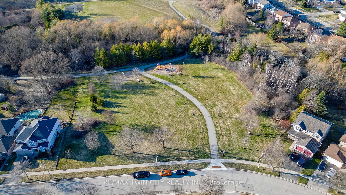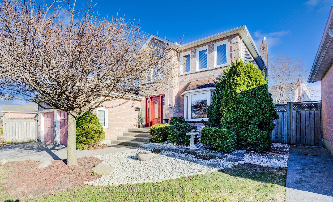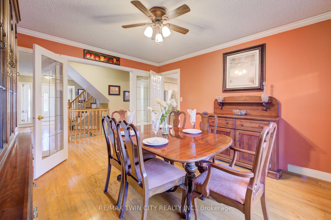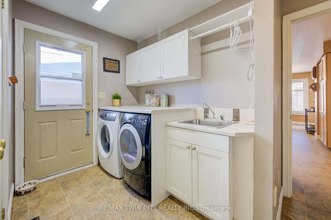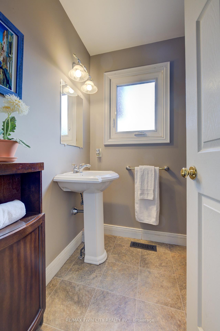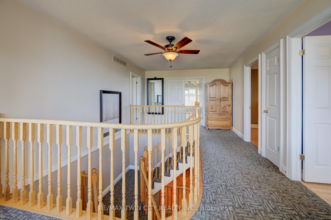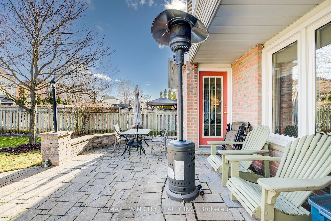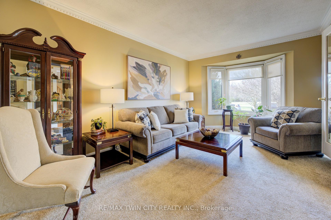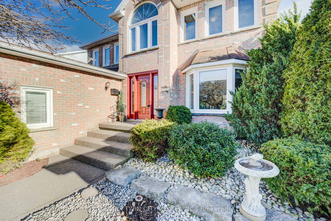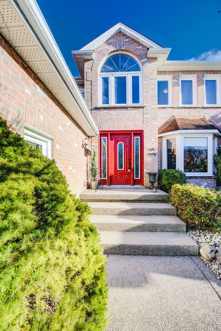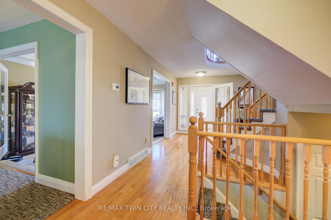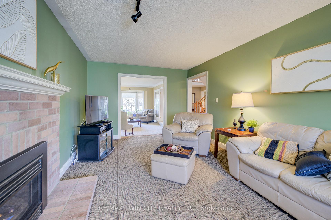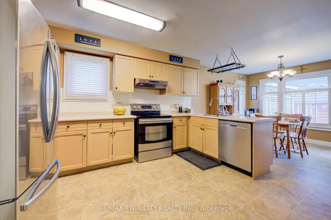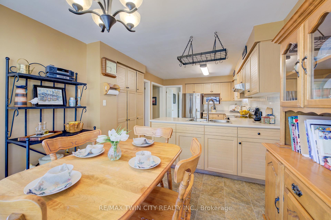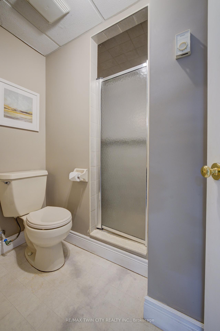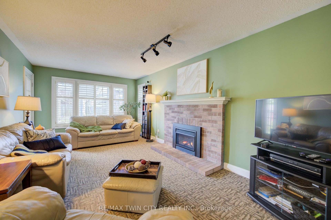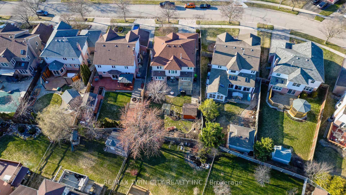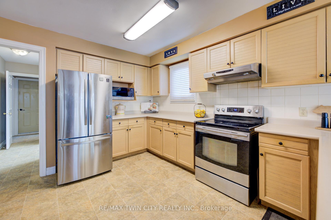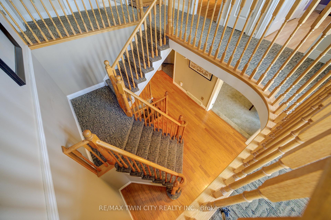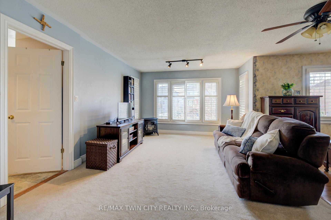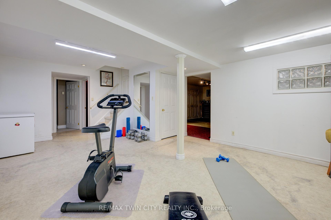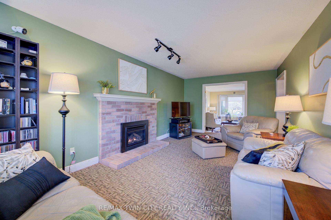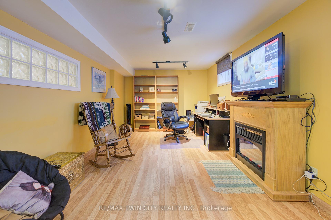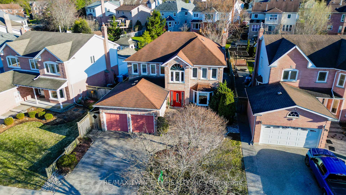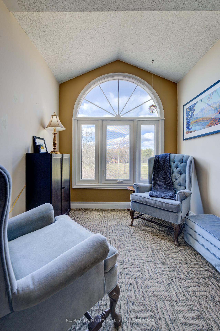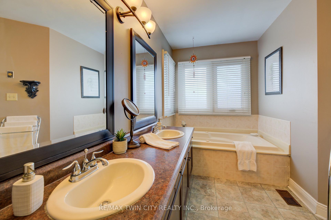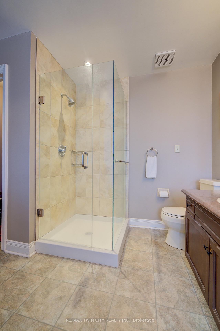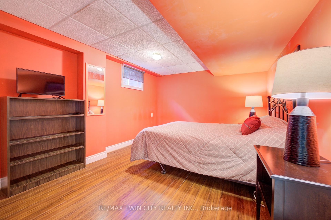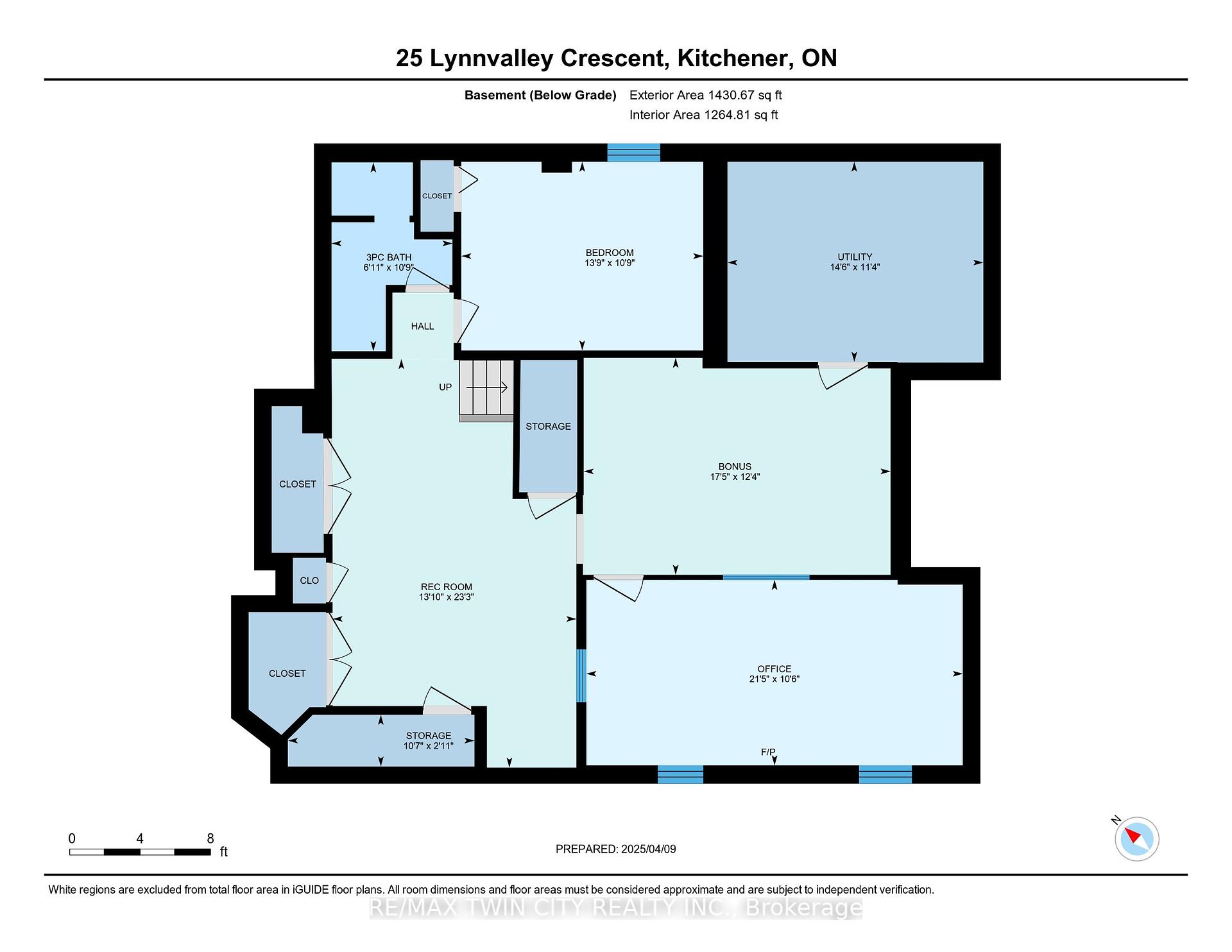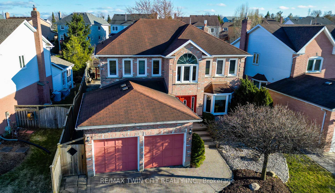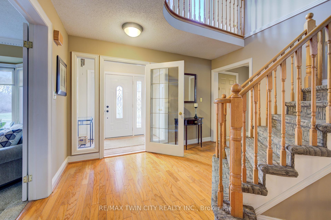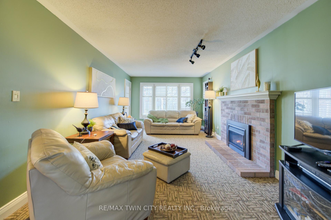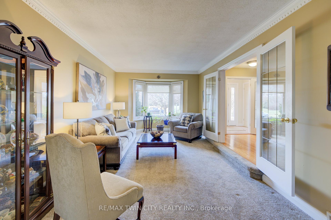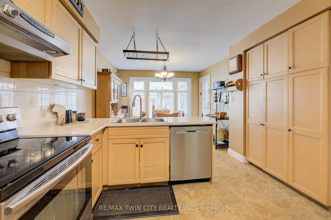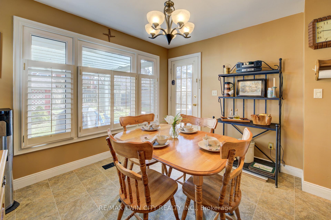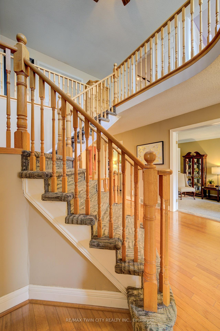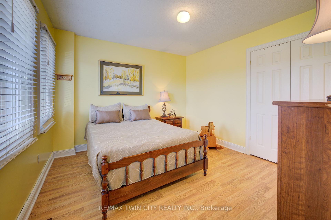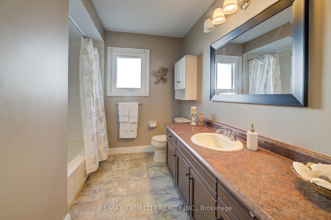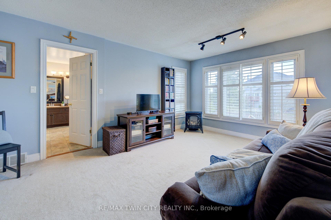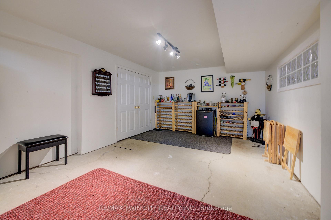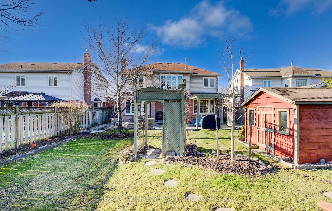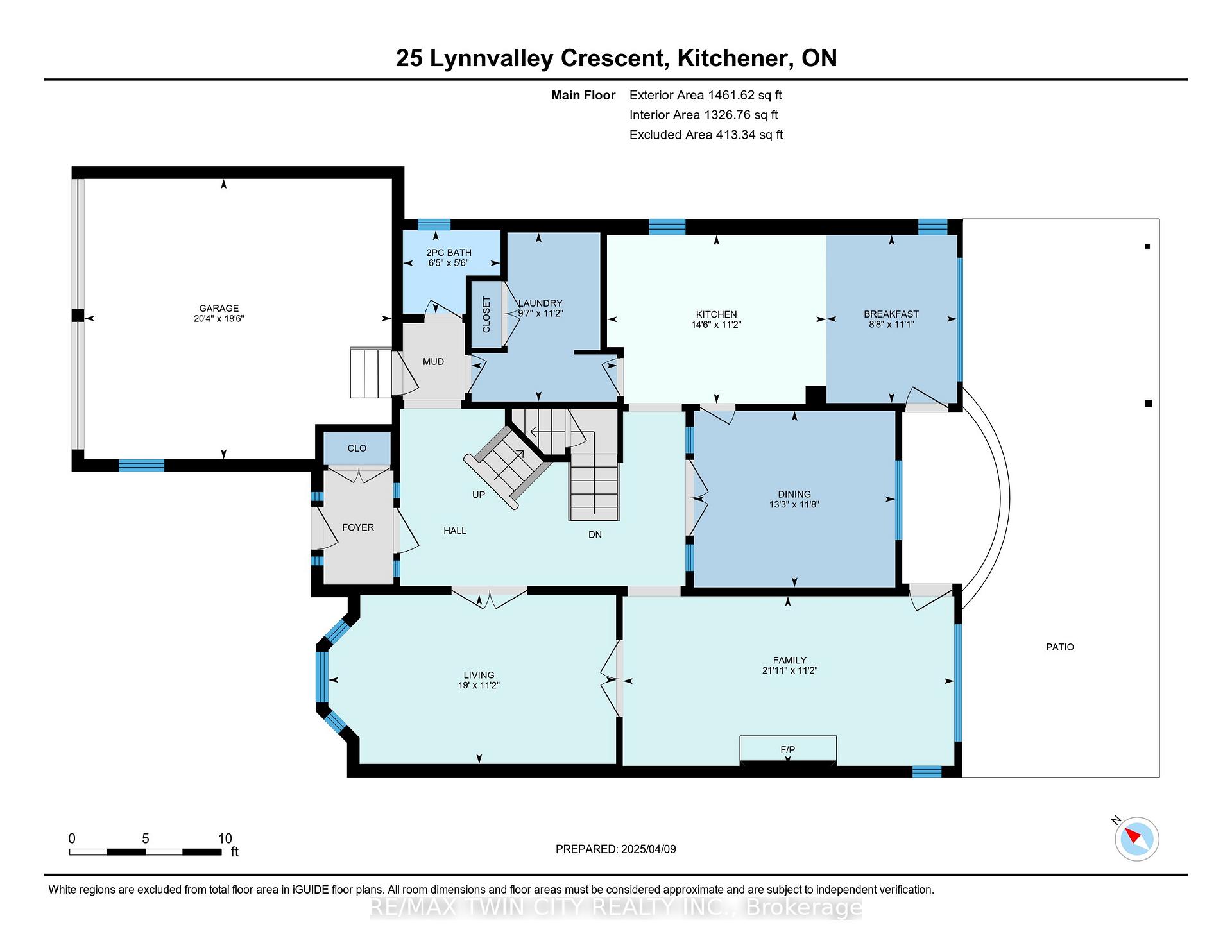$1,199,900
Available - For Sale
Listing ID: X12137463
25 Lynnvalley Cres , Kitchener, N2N 3A8, Waterloo
| Beautifully maintained 4-bedroom, 4-bath home nestled in sought-after Monarch Woods. The moment you step inside, you'll appreciate the spacious, functional layout & pride of ownership that shines throughout. The main floor offers well-appointed formal living & dining rooms while the inviting family room features a brand-new gas fireplace installed in October 2024. The kitchen is bright & practical with easy access to the backyard for seamless indoor-outdoor living. Downstairs the professionally finished basement provides additional living space to meet your family's growing needs. It includes a 5th bedroom, full 3-pce bathroom, den, large recreation room - perfect for hosting guests, setting up a home office, or simply spreading out and enjoying the extra space. Upstairs, you'll find 4 generously sized bedrooms, including a massive primary suite spanning the entire width of the back of the home. This private retreat has ample room for a reading or sitting area. A walk-in closet separates the sleeping space from the 5-pce ensuite, creating a peaceful & functional layout. Enjoy views of Lynnvalley Park from the quiet sitting area. Recent upgrades add to the homes comfort & value, including new furnace & air conditioning system (2023), updated windows and a newer roof completed (2018). These features ensure year-round efficiency and peace of mind for years to come. Step outside to discover a beautifully landscaped, south-facing backyard. The fully fenced yard and extended patio create the perfect retreat. The exposed aggregate driveway & wide front steps enhance the curb appeal & offer parking for 2 vehicles in addition to the double-car garage. Across the street, you'll find Lynnvalley Park, with additional nearby green spaces all offering beautiful walking trails & opportunities for outdoor activity. Families will love the walking distance to Sandhills Public School & St. Dominic Savio Catholic Elementary School. |
| Price | $1,199,900 |
| Taxes: | $6453.00 |
| Assessment Year: | 2025 |
| Occupancy: | Owner |
| Address: | 25 Lynnvalley Cres , Kitchener, N2N 3A8, Waterloo |
| Directions/Cross Streets: | Victoria Street and Fischer-Hallman |
| Rooms: | 21 |
| Bedrooms: | 5 |
| Bedrooms +: | 0 |
| Family Room: | T |
| Basement: | Full |
| Level/Floor | Room | Length(ft) | Width(ft) | Descriptions | |
| Room 1 | Main | Bathroom | 5.51 | 6.43 | |
| Room 2 | Main | Breakfast | 11.09 | 8.63 | |
| Room 3 | Main | Dining Ro | 11.64 | 13.28 | |
| Room 4 | Main | Family Ro | 11.18 | 21.88 | |
| Room 5 | Main | Kitchen | 11.12 | 13.12 | |
| Room 6 | Main | Laundry | 11.15 | 9.61 | |
| Room 7 | Main | Living Ro | 11.15 | 18.99 | |
| Room 8 | Second | Bathroom | 11.61 | 7.94 | |
| Room 9 | Second | Bedroom | 11.68 | 10.04 | |
| Room 10 | Second | Bedroom | 11.71 | 9.97 | |
| Room 11 | Second | Bedroom | 11.61 | 10.82 | |
| Room 12 | Second | Primary B | 24.14 | 16.86 | |
| Room 13 | Second | Bathroom | 11.61 | 12.99 | |
| Room 14 | Basement | Bathroom | 10.73 | 6.89 | |
| Room 15 | Basement | Bedroom | 10.73 | 13.74 |
| Washroom Type | No. of Pieces | Level |
| Washroom Type 1 | 2 | Main |
| Washroom Type 2 | 5 | Second |
| Washroom Type 3 | 4 | Second |
| Washroom Type 4 | 3 | Basement |
| Washroom Type 5 | 0 |
| Total Area: | 0.00 |
| Approximatly Age: | 31-50 |
| Property Type: | Detached |
| Style: | 2-Storey |
| Exterior: | Aluminum Siding, Brick |
| Garage Type: | Attached |
| (Parking/)Drive: | Private Do |
| Drive Parking Spaces: | 2 |
| Park #1 | |
| Parking Type: | Private Do |
| Park #2 | |
| Parking Type: | Private Do |
| Pool: | None |
| Approximatly Age: | 31-50 |
| Approximatly Square Footage: | 2500-3000 |
| CAC Included: | N |
| Water Included: | N |
| Cabel TV Included: | N |
| Common Elements Included: | N |
| Heat Included: | N |
| Parking Included: | N |
| Condo Tax Included: | N |
| Building Insurance Included: | N |
| Fireplace/Stove: | Y |
| Heat Type: | Forced Air |
| Central Air Conditioning: | Central Air |
| Central Vac: | N |
| Laundry Level: | Syste |
| Ensuite Laundry: | F |
| Sewers: | Sewer |
$
%
Years
This calculator is for demonstration purposes only. Always consult a professional
financial advisor before making personal financial decisions.
| Although the information displayed is believed to be accurate, no warranties or representations are made of any kind. |
| RE/MAX TWIN CITY REALTY INC. |
|
|

Anita D'mello
Sales Representative
Dir:
416-795-5761
Bus:
416-288-0800
Fax:
416-288-8038
| Book Showing | Email a Friend |
Jump To:
At a Glance:
| Type: | Freehold - Detached |
| Area: | Waterloo |
| Municipality: | Kitchener |
| Neighbourhood: | Dufferin Grove |
| Style: | 2-Storey |
| Approximate Age: | 31-50 |
| Tax: | $6,453 |
| Beds: | 5 |
| Baths: | 4 |
| Fireplace: | Y |
| Pool: | None |
Locatin Map:
Payment Calculator:


