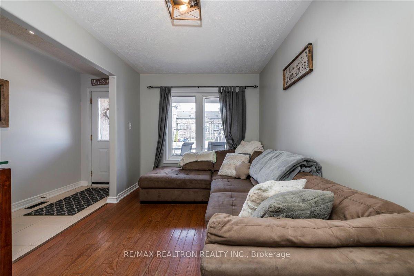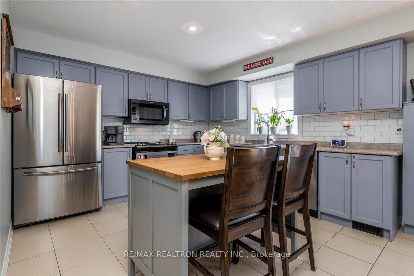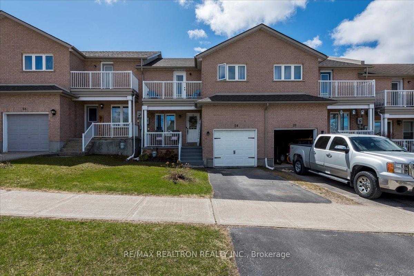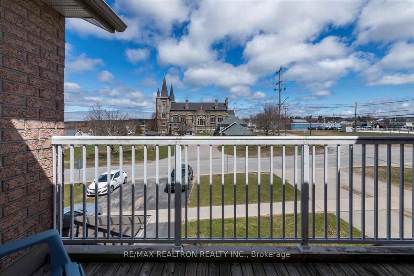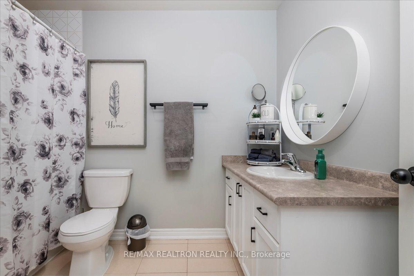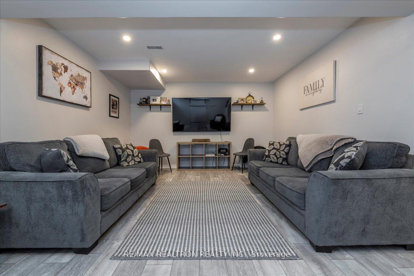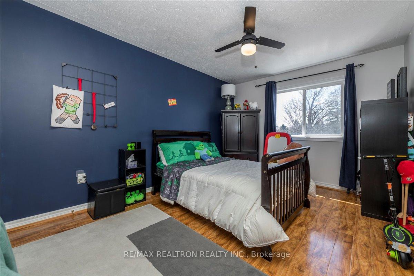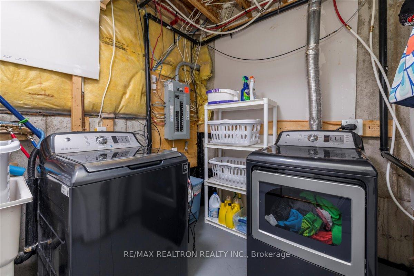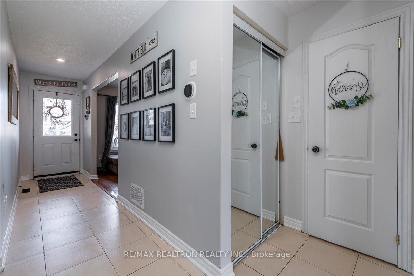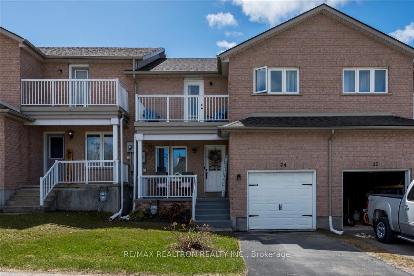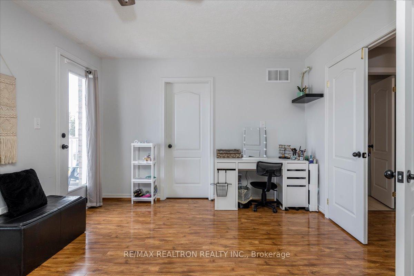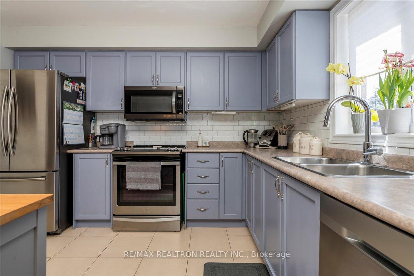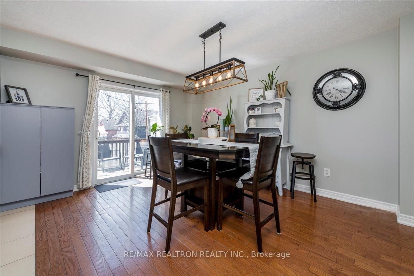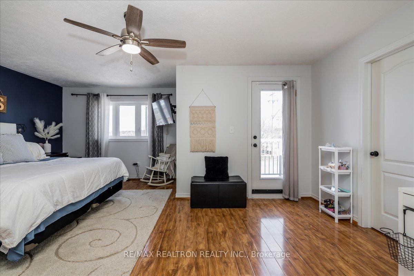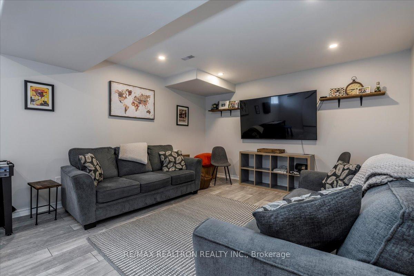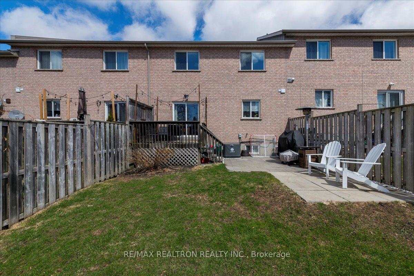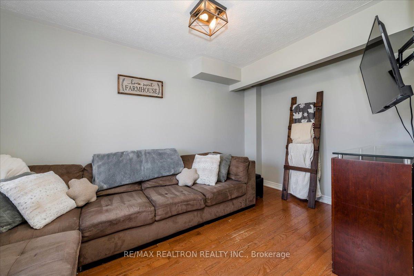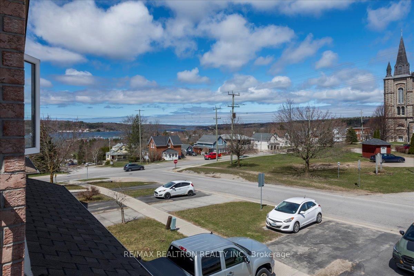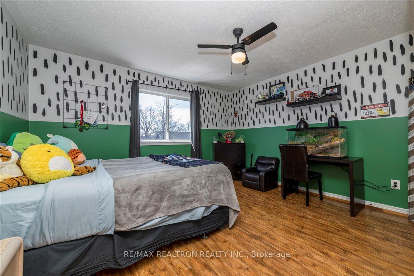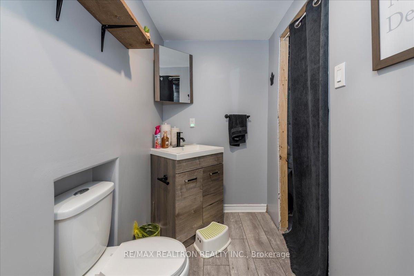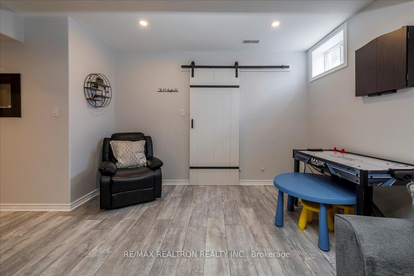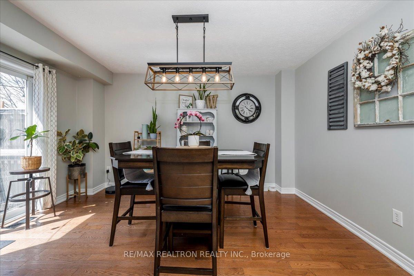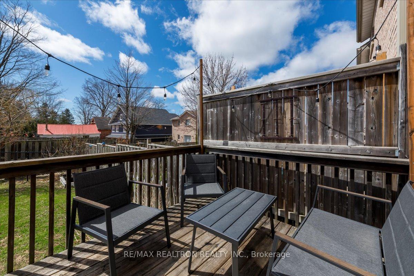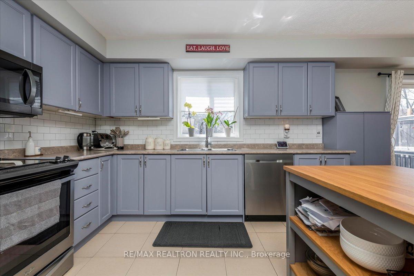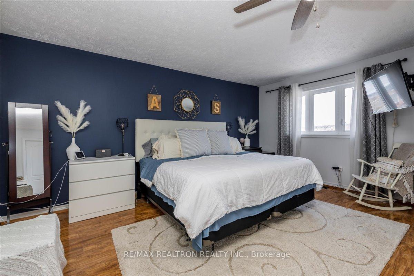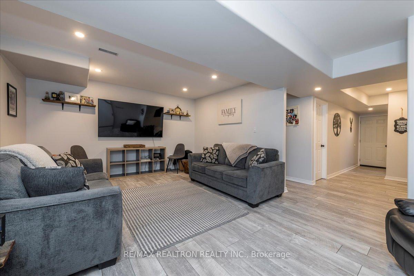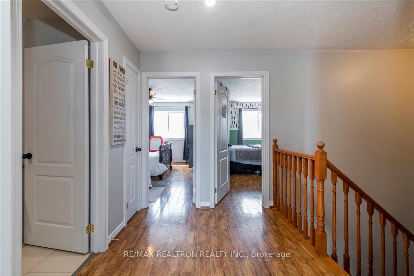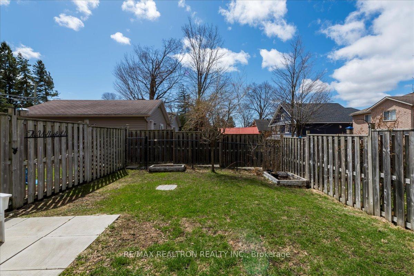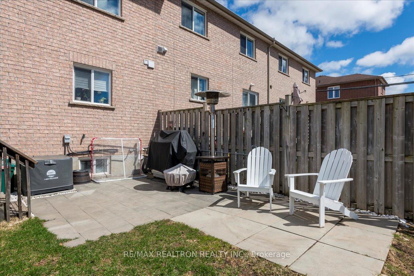$599,900
Available - For Sale
Listing ID: S12137626
24 Owen Stre , Penetanguishene, L9M 1M8, Simcoe
| Step into this charming, move-in-ready townhouse featuring a fully finished basement and breathtaking views of Penetang Bay. The entryway welcomes you with elegant ceramic flooring, leading into a cozy living room adorned with hardwood floors. The main level includes a convenient three-piece bathroom and a spacious eat-in kitchen with ceramic tile, an adjoining dining area with hardwood floors, and a walkout to the backyard. Enjoy outdoor dining on the deck, complete with a natural gas BBQ hookup and a generous lawn with rear access perfect for your lawnmower or gardening needs. A beautifully crafted hardwood staircase leads to both the upper level and the basement. The basement offers new laminate flooring throughout, a built-in electric fireplace, a large recreation room with additional storage under the stairs, a cold storage area, laundry, and a modern two-piece bathroom. Upstairs, the hardwood staircase opens onto a hardwood landing, with laminate floors throughout the second level. The expansive primary bedroom features a walk-in closet and a Juliet balcony offering spectacular views of Georgian Bay. Two additional full-size bedrooms and a stylish three-piece bathroom complete the upper floor. |
| Price | $599,900 |
| Taxes: | $3833.00 |
| Assessment Year: | 2024 |
| Occupancy: | Owner |
| Address: | 24 Owen Stre , Penetanguishene, L9M 1M8, Simcoe |
| Acreage: | < .50 |
| Directions/Cross Streets: | Main, Robert W, Owen |
| Rooms: | 2 |
| Rooms +: | 1 |
| Bedrooms: | 3 |
| Bedrooms +: | 0 |
| Family Room: | T |
| Basement: | Full, Finished |
| Level/Floor | Room | Length(ft) | Width(ft) | Descriptions | |
| Room 1 | Main | Kitchen | 13.42 | 10.99 | |
| Room 2 | Main | Dining Ro | 12 | 8.33 | |
| Room 3 | Main | Family Ro | 13.42 | 12.33 | |
| Room 4 | Second | Primary B | 20.99 | 16.33 | |
| Room 5 | Second | Bedroom | 13.42 | 11.41 | |
| Room 6 | Second | Bedroom | 13.42 | 11.58 | |
| Room 7 | Basement | Recreatio | 19.25 | 13.15 |
| Washroom Type | No. of Pieces | Level |
| Washroom Type 1 | 3 | Main |
| Washroom Type 2 | 3 | Second |
| Washroom Type 3 | 2 | Basement |
| Washroom Type 4 | 0 | |
| Washroom Type 5 | 0 |
| Total Area: | 0.00 |
| Approximatly Age: | 16-30 |
| Property Type: | Att/Row/Townhouse |
| Style: | 2-Storey |
| Exterior: | Brick |
| Garage Type: | Attached |
| (Parking/)Drive: | Private |
| Drive Parking Spaces: | 2 |
| Park #1 | |
| Parking Type: | Private |
| Park #2 | |
| Parking Type: | Private |
| Pool: | None |
| Other Structures: | Fence - Full |
| Approximatly Age: | 16-30 |
| Approximatly Square Footage: | 1500-2000 |
| Property Features: | Beach, Golf |
| CAC Included: | N |
| Water Included: | N |
| Cabel TV Included: | N |
| Common Elements Included: | N |
| Heat Included: | N |
| Parking Included: | N |
| Condo Tax Included: | N |
| Building Insurance Included: | N |
| Fireplace/Stove: | Y |
| Heat Type: | Forced Air |
| Central Air Conditioning: | Central Air |
| Central Vac: | N |
| Laundry Level: | Syste |
| Ensuite Laundry: | F |
| Sewers: | Sewer |
| Utilities-Hydro: | Y |
$
%
Years
This calculator is for demonstration purposes only. Always consult a professional
financial advisor before making personal financial decisions.
| Although the information displayed is believed to be accurate, no warranties or representations are made of any kind. |
| RE/MAX REALTRON REALTY INC. |
|
|

Anita D'mello
Sales Representative
Dir:
416-795-5761
Bus:
416-288-0800
Fax:
416-288-8038
| Virtual Tour | Book Showing | Email a Friend |
Jump To:
At a Glance:
| Type: | Freehold - Att/Row/Townhouse |
| Area: | Simcoe |
| Municipality: | Penetanguishene |
| Neighbourhood: | Penetanguishene |
| Style: | 2-Storey |
| Approximate Age: | 16-30 |
| Tax: | $3,833 |
| Beds: | 3 |
| Baths: | 3 |
| Fireplace: | Y |
| Pool: | None |
Locatin Map:
Payment Calculator:

