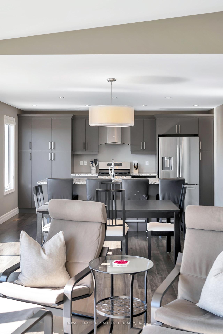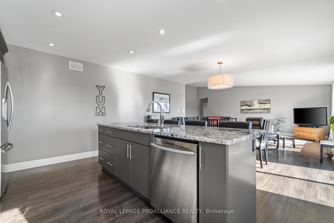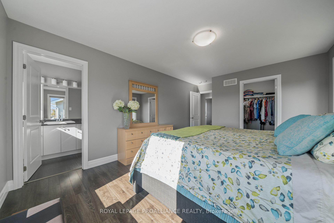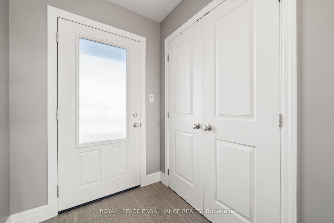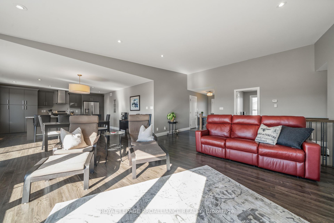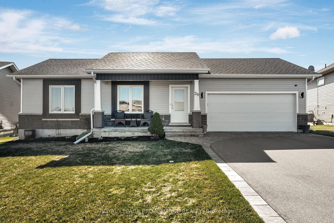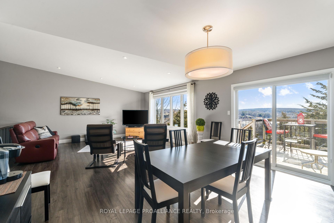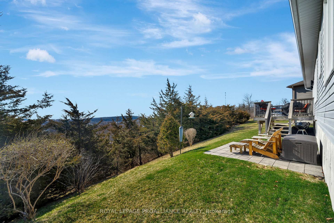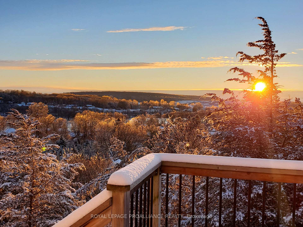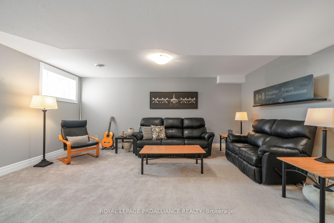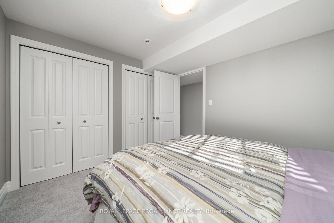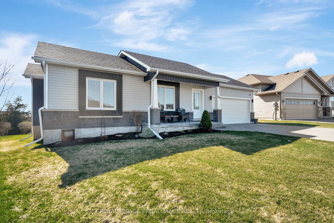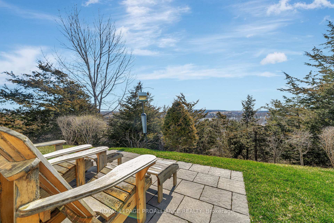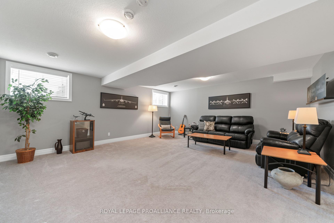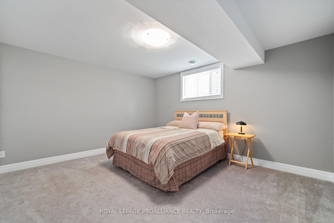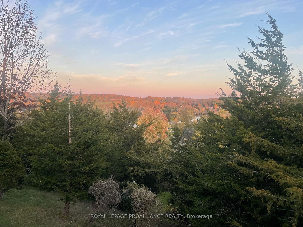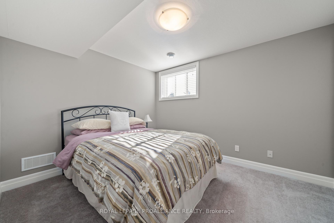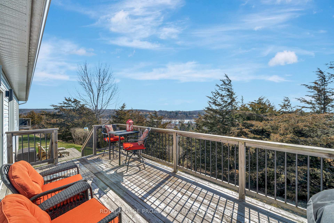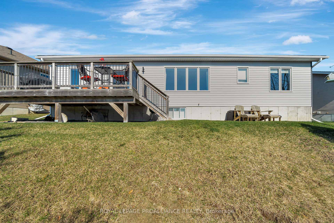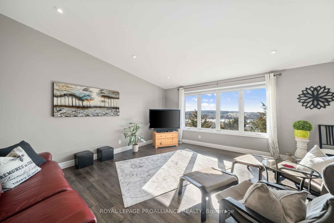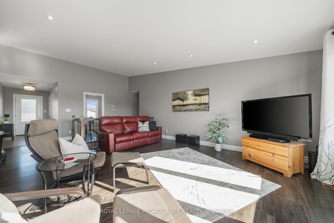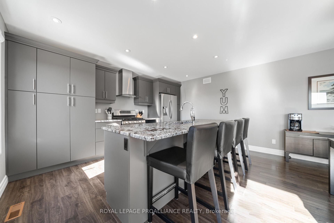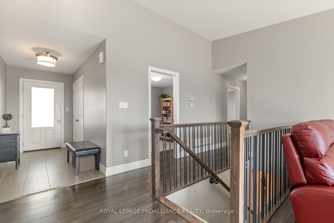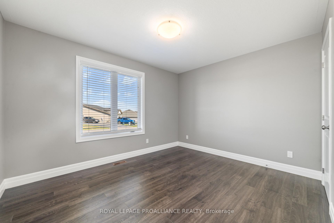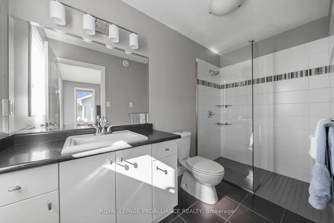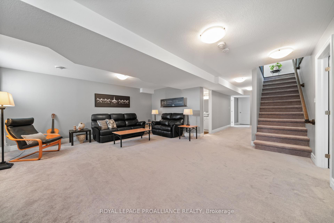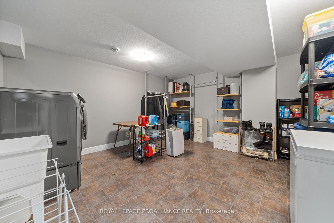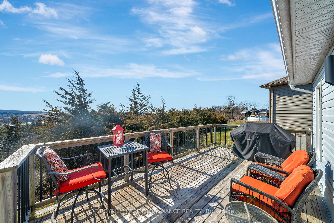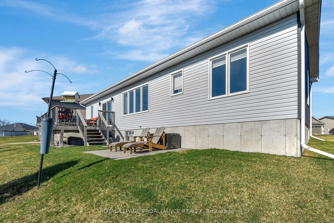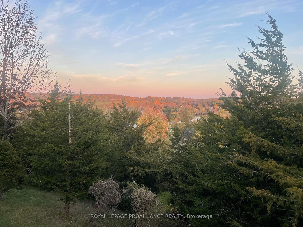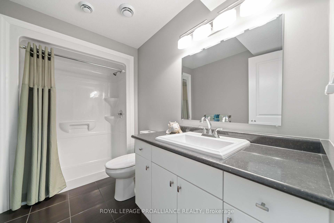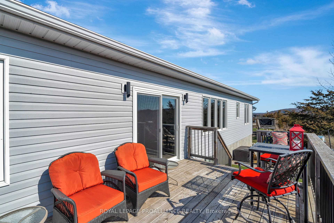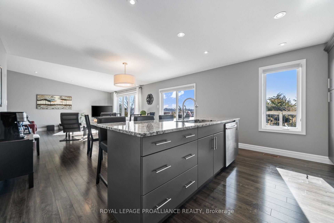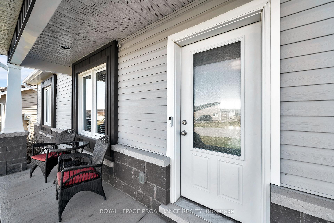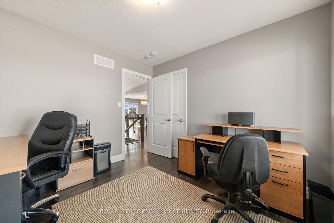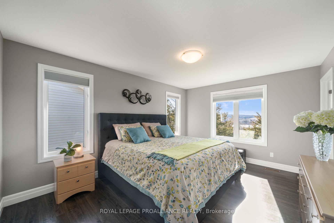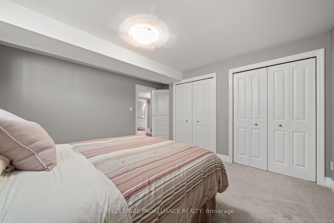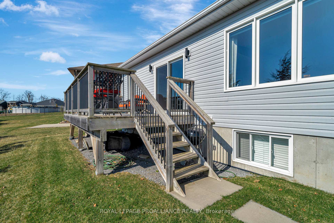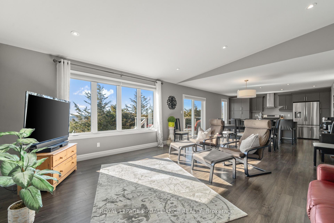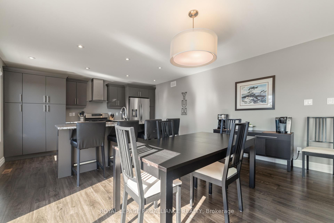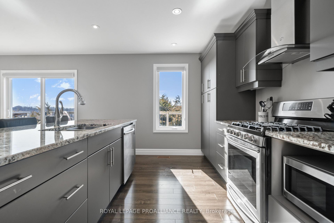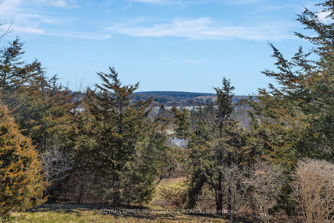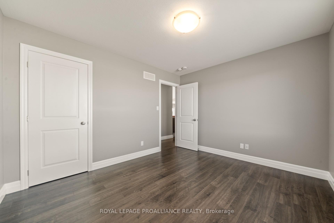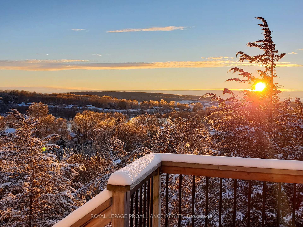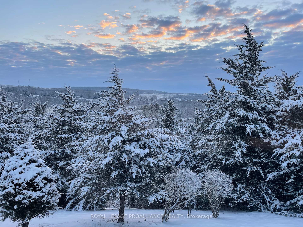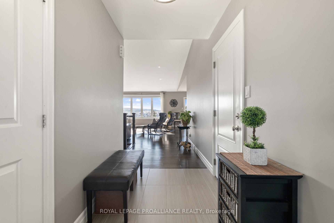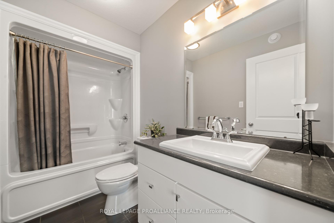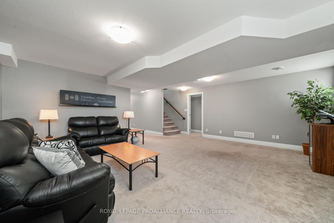$729,900
Available - For Sale
Listing ID: X12098010
29 Meagan Lane , Quinte West, K0K 2C0, Hastings
| Rare Find! Stunning Bungalow with Exceptional Views! This beautifully maintained bungalow is a true gem, offering breathtaking views and unbeatable curb appeal. From the moment you arrive, the interlocking brick walkway welcomes you with style and charm. Step inside to discover a bright, inviting interior where oversized windows flood the space with natural light. The heart of the home is the thoughtfully designed kitchen featuring ample cupboard space, a large island topped with elegant quartz counters, and direct access to a private deck and patio, perfect for morning coffee or evening relaxation while taking in treetop and river views. The main level offers three generous bedrooms, including a serene primary bedroom complete with a walk-in closet and a private ensuite. Downstairs, the fully finished lower level expands your living space with two additional bedrooms, a spacious rec room, a full bathroom, and abundant storage. Whether you're entertaining or simply enjoying the peace and quiet of nature, this home offers a perfect blend of comfort, style, and functionality. Extras, Water saving in ground sprinkler, Hydra Wise |
| Price | $729,900 |
| Taxes: | $4575.13 |
| Assessment Year: | 2025 |
| Occupancy: | Owner |
| Address: | 29 Meagan Lane , Quinte West, K0K 2C0, Hastings |
| Acreage: | < .50 |
| Directions/Cross Streets: | MITCHELL DR/MEAGAN LANE |
| Rooms: | 6 |
| Rooms +: | 3 |
| Bedrooms: | 3 |
| Bedrooms +: | 2 |
| Family Room: | F |
| Basement: | Finished, Full |
| Level/Floor | Room | Length(ft) | Width(ft) | Descriptions | |
| Room 1 | Main | Kitchen | 14.56 | 11.61 | |
| Room 2 | Main | Dining Ro | 14.56 | 7.02 | |
| Room 3 | Main | Living Ro | 16.3 | 15.45 | |
| Room 4 | Main | Primary B | 14.69 | 11.15 | 3 Pc Ensuite, Walk-In Closet(s) |
| Room 5 | Main | Bedroom | 12 | 9.91 | |
| Room 6 | Main | Bedroom | 9.97 | 9.94 | |
| Room 7 | Lower | Bedroom | 13.48 | 11.91 | |
| Room 8 | Lower | Bedroom | 11.12 | 9.58 | |
| Room 9 | Lower | Recreatio | 19.22 | 17.25 |
| Washroom Type | No. of Pieces | Level |
| Washroom Type 1 | 3 | Main |
| Washroom Type 2 | 4 | Main |
| Washroom Type 3 | 3 | Lower |
| Washroom Type 4 | 0 | |
| Washroom Type 5 | 0 |
| Total Area: | 0.00 |
| Approximatly Age: | 6-15 |
| Property Type: | Detached |
| Style: | Bungalow |
| Exterior: | Brick, Vinyl Siding |
| Garage Type: | Attached |
| (Parking/)Drive: | Private Do |
| Drive Parking Spaces: | 4 |
| Park #1 | |
| Parking Type: | Private Do |
| Park #2 | |
| Parking Type: | Private Do |
| Pool: | None |
| Approximatly Age: | 6-15 |
| Approximatly Square Footage: | 1500-2000 |
| Property Features: | Beach, Golf |
| CAC Included: | N |
| Water Included: | N |
| Cabel TV Included: | N |
| Common Elements Included: | N |
| Heat Included: | N |
| Parking Included: | N |
| Condo Tax Included: | N |
| Building Insurance Included: | N |
| Fireplace/Stove: | N |
| Heat Type: | Forced Air |
| Central Air Conditioning: | Central Air |
| Central Vac: | N |
| Laundry Level: | Syste |
| Ensuite Laundry: | F |
| Sewers: | Sewer |
| Utilities-Cable: | A |
| Utilities-Hydro: | Y |
$
%
Years
This calculator is for demonstration purposes only. Always consult a professional
financial advisor before making personal financial decisions.
| Although the information displayed is believed to be accurate, no warranties or representations are made of any kind. |
| ROYAL LEPAGE PROALLIANCE REALTY |
|
|

Anita D'mello
Sales Representative
Dir:
416-795-5761
Bus:
416-288-0800
Fax:
416-288-8038
| Book Showing | Email a Friend |
Jump To:
At a Glance:
| Type: | Freehold - Detached |
| Area: | Hastings |
| Municipality: | Quinte West |
| Neighbourhood: | Frankford Ward |
| Style: | Bungalow |
| Approximate Age: | 6-15 |
| Tax: | $4,575.13 |
| Beds: | 3+2 |
| Baths: | 3 |
| Fireplace: | N |
| Pool: | None |
Locatin Map:
Payment Calculator:

