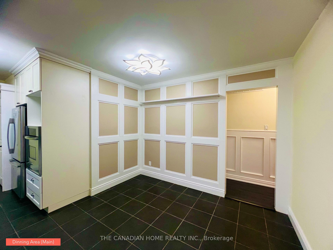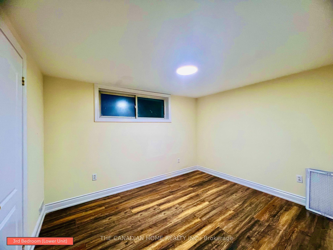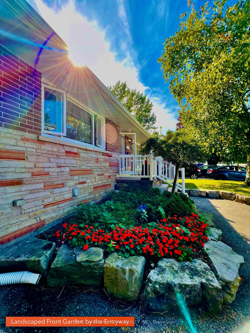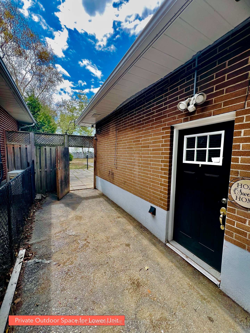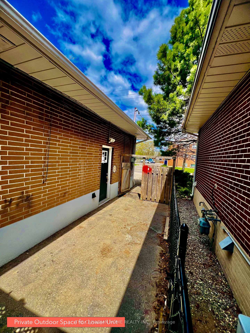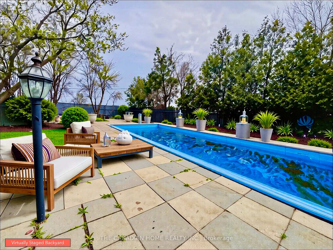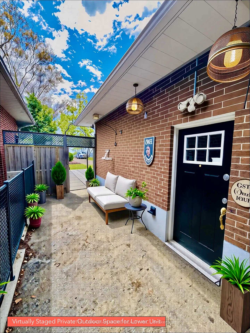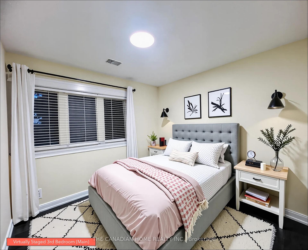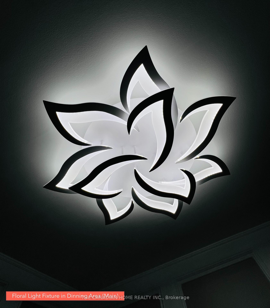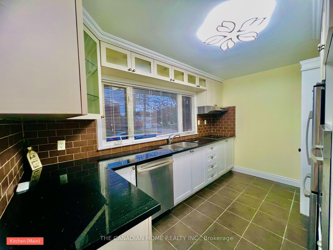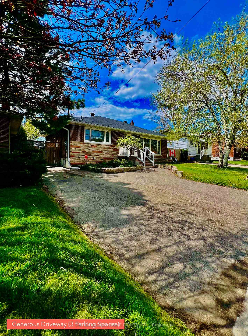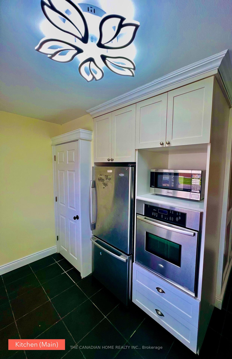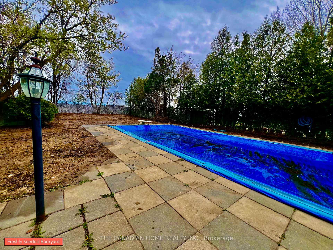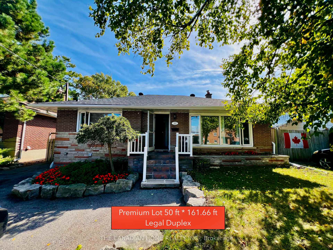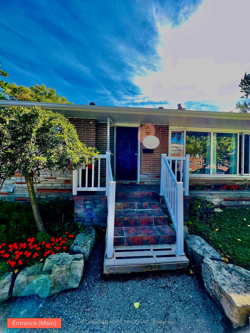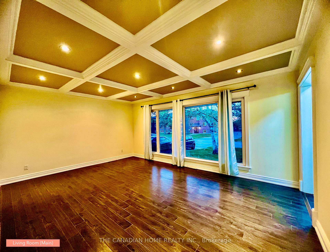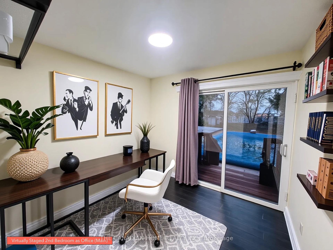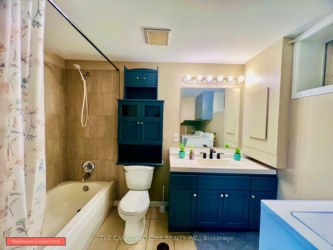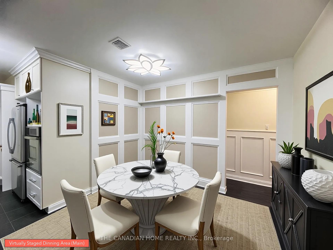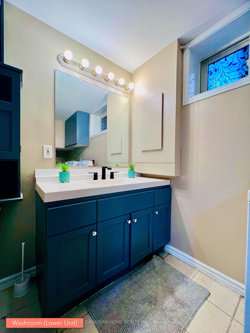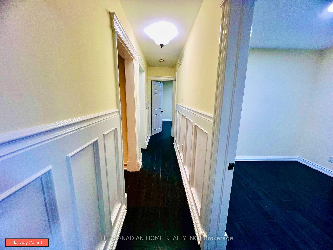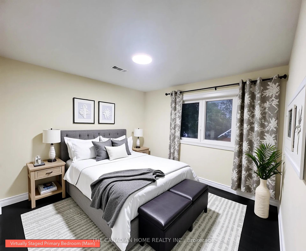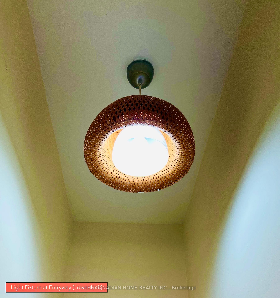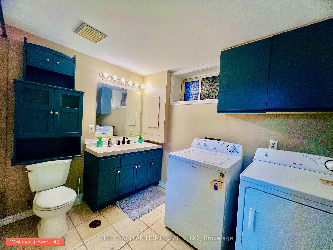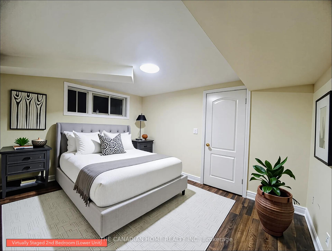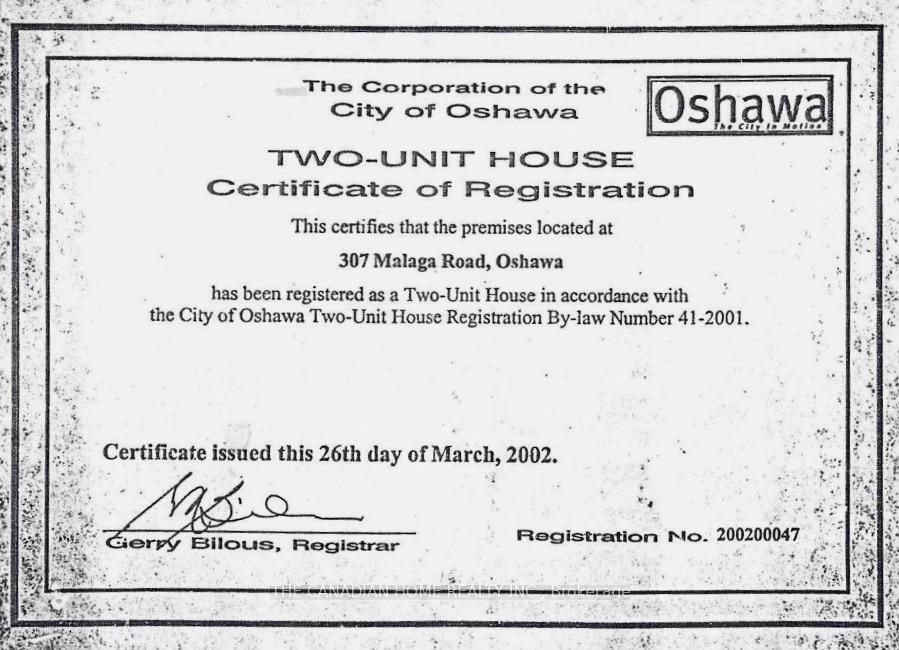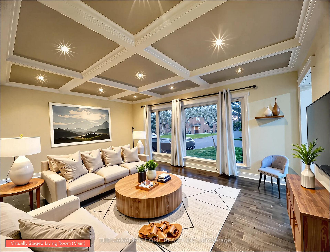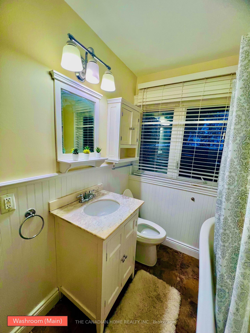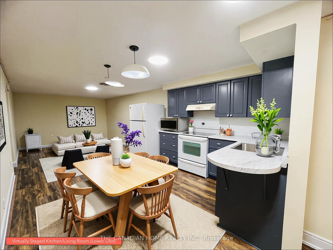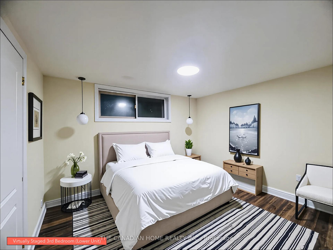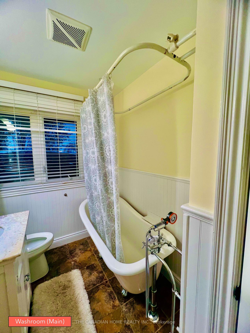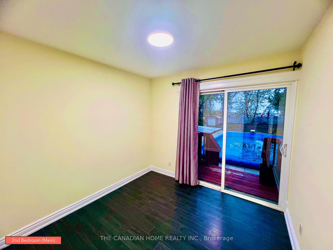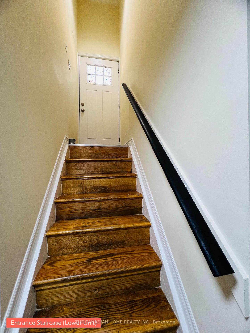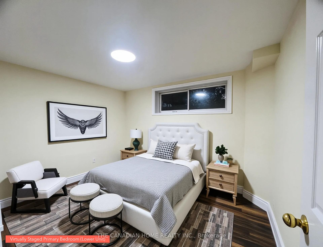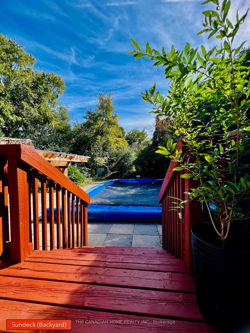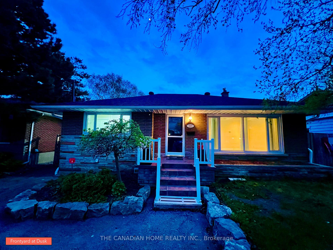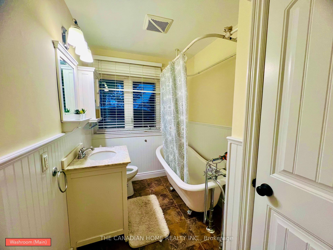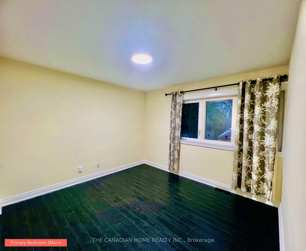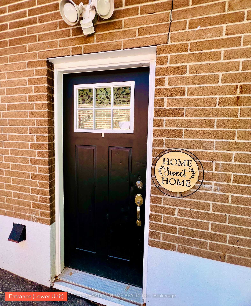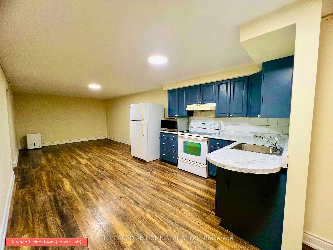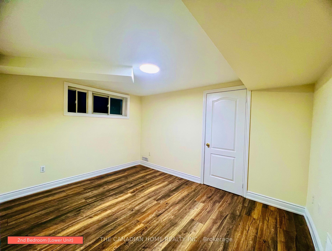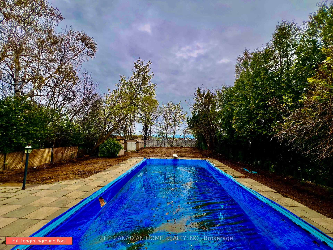$795,000
Available - For Sale
Listing ID: E12137950
307 Malaga Road , Oshawa, L1J 1N6, Durham
| Turnkey legal duplex on premium lot ideal for investors or first-time buyers! This fully legal 2-unit home, registered with the City of Oshawa, sits on a rare 50' x 161.66' premium lot. Perfect for living in one unit and renting the other, or as a high-yield investment. Freshly renovated and professionally painted in 2024, the home is truly move-in ready. Major upgrades include a new roof (July 2024) with 15-year material and 50-year labor warranties, and duct cleaning (July 2024) with a 2-year transferable warranty. A new vanity and modern finishes have been added throughout. A professionally installed in-ground full-length pool adds the perfect space to relax or entertain. This spacious home offers 3+3 bedrooms with large closets and a separate side entrance to a fully finished basement apartment with a luxurious 5-piece bath. Both units feature separate laundry and full appliance sets: 2 fridges, 2 stoves, 2 washers, 2 dryers, a dishwasher, and an owned furnace and water heater. The backyard was professionally landscaped recently with fresh grass seeding, enhancing curb appeal and outdoor livability ideal for gatherings or downtime. Located in a quiet, family-friendly neighborhood near Lakeview Park and Lake Ontario, with the 401 just minutes away. Walk to schools, daycare, shopping plazas, bike trails, and more, with public transit right at your doorstep. A rare, turnkey gem offering space, flexibility, and rental income potential dont miss it! |
| Price | $795,000 |
| Taxes: | $4424.00 |
| Occupancy: | Vacant |
| Address: | 307 Malaga Road , Oshawa, L1J 1N6, Durham |
| Directions/Cross Streets: | Malaga Rd |
| Rooms: | 6 |
| Rooms +: | 5 |
| Bedrooms: | 3 |
| Bedrooms +: | 3 |
| Family Room: | T |
| Basement: | Finished wit, Separate Ent |
| Level/Floor | Room | Length(ft) | Width(ft) | Descriptions | |
| Room 1 | Main | Living Ro | 17.02 | 12.1 | Coffered Ceiling(s), Bay Window, Pot Lights |
| Room 2 | Main | Dining Ro | 12.89 | 9.09 | Crown Moulding, Wood Trim, Pot Lights |
| Room 3 | Main | Kitchen | 12.07 | 7.08 | Granite Counters, B/I Oven, B/I Range |
| Room 4 | Main | Primary B | 13.38 | 11.28 | Bay Window, Hardwood Floor, Overlooks Pool |
| Room 5 | Main | Bedroom 2 | 8.1 | 9.28 | Bay Window, W/O To Sundeck, Overlooks Pool |
| Room 6 | Main | Bedroom 3 | 9.38 | 12.37 | Bay Window, Hardwood Floor, Overlooks Pool |
| Room 7 | Main | Bathroom | 6.3 | 9.28 | Overlooks Pool |
| Room 8 | Basement | Living Ro | 16.99 | 11.05 | Open Concept, Hardwood Floor |
| Room 9 | Basement | Primary B | 14.27 | 9.77 | Large Window, B/I Closet, Hardwood Floor |
| Room 10 | Basement | Bedroom 2 | 12.89 | 11.48 | Large Window, B/I Closet, Hardwood Floor |
| Room 11 | Basement | Bedroom 3 | 12.79 | 12.27 | Large Window, B/I Closet, Hardwood Floor |
| Room 12 | Basement | Bathroom | 11.38 | 9.05 | B/I Vanity |
| Room 13 | Basement | Kitchen | 8.99 | 11.05 | Open Concept |
| Washroom Type | No. of Pieces | Level |
| Washroom Type 1 | 4 | Main |
| Washroom Type 2 | 5 | Basement |
| Washroom Type 3 | 0 | |
| Washroom Type 4 | 0 | |
| Washroom Type 5 | 0 |
| Total Area: | 0.00 |
| Approximatly Age: | 51-99 |
| Property Type: | Duplex |
| Style: | Bungalow |
| Exterior: | Brick |
| Garage Type: | None |
| (Parking/)Drive: | Private Tr |
| Drive Parking Spaces: | 3 |
| Park #1 | |
| Parking Type: | Private Tr |
| Park #2 | |
| Parking Type: | Private Tr |
| Pool: | Inground |
| Approximatly Age: | 51-99 |
| Approximatly Square Footage: | 1100-1500 |
| CAC Included: | N |
| Water Included: | N |
| Cabel TV Included: | N |
| Common Elements Included: | N |
| Heat Included: | N |
| Parking Included: | N |
| Condo Tax Included: | N |
| Building Insurance Included: | N |
| Fireplace/Stove: | Y |
| Heat Type: | Forced Air |
| Central Air Conditioning: | Central Air |
| Central Vac: | N |
| Laundry Level: | Syste |
| Ensuite Laundry: | F |
| Sewers: | Sewer |
$
%
Years
This calculator is for demonstration purposes only. Always consult a professional
financial advisor before making personal financial decisions.
| Although the information displayed is believed to be accurate, no warranties or representations are made of any kind. |
| THE CANADIAN HOME REALTY INC. |
|
|

Anita D'mello
Sales Representative
Dir:
416-795-5761
Bus:
416-288-0800
Fax:
416-288-8038
| Book Showing | Email a Friend |
Jump To:
At a Glance:
| Type: | Freehold - Duplex |
| Area: | Durham |
| Municipality: | Oshawa |
| Neighbourhood: | Lakeview |
| Style: | Bungalow |
| Approximate Age: | 51-99 |
| Tax: | $4,424 |
| Beds: | 3+3 |
| Baths: | 2 |
| Fireplace: | Y |
| Pool: | Inground |
Locatin Map:
Payment Calculator:

