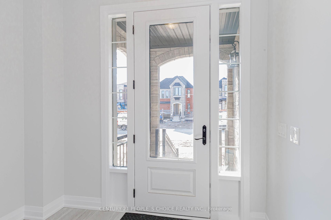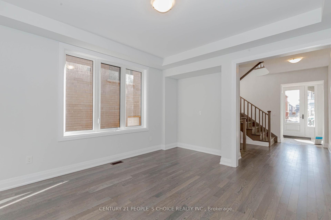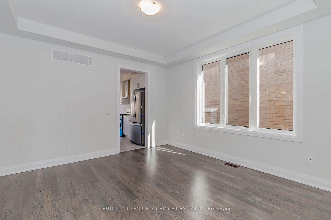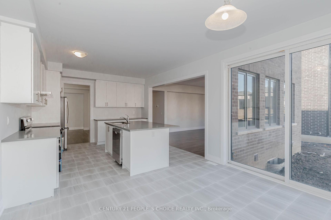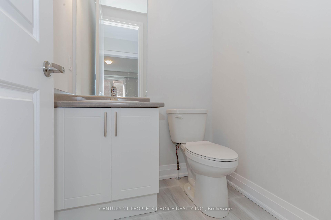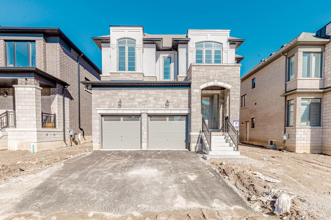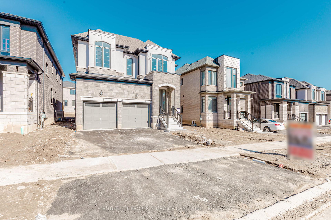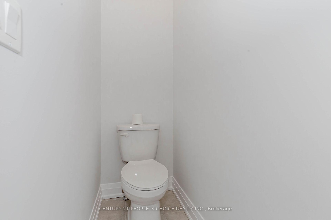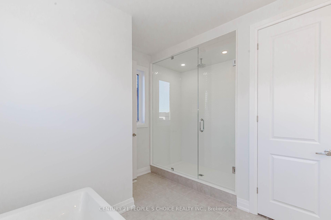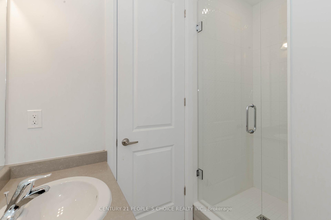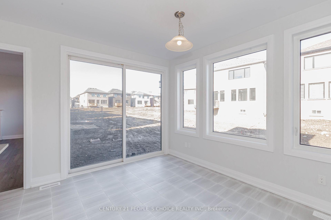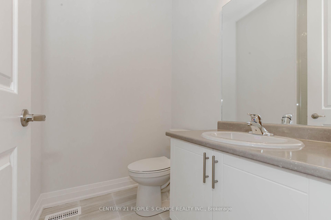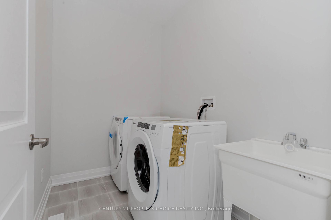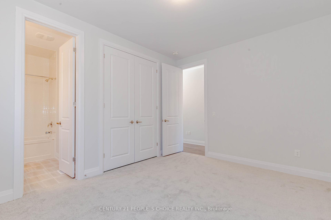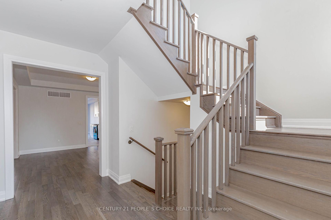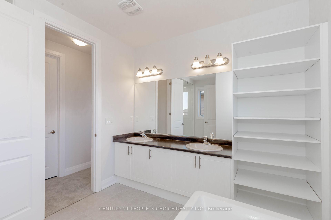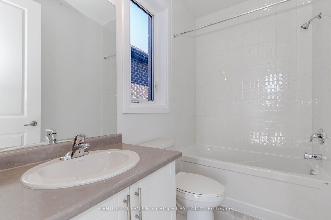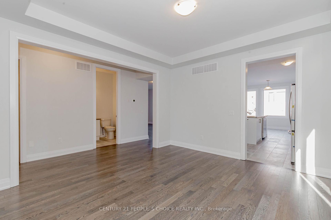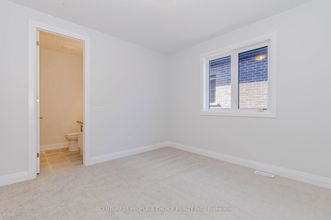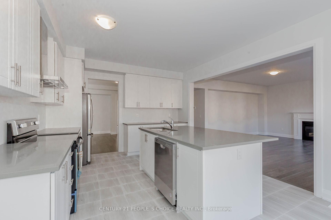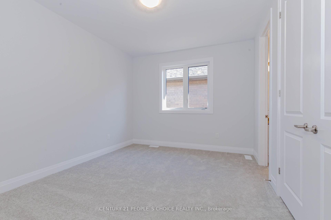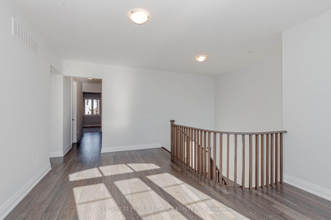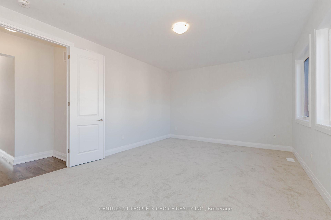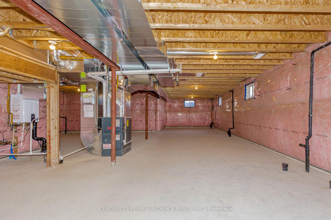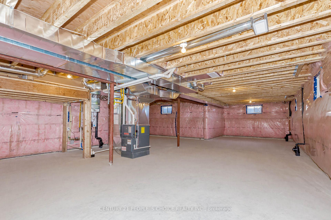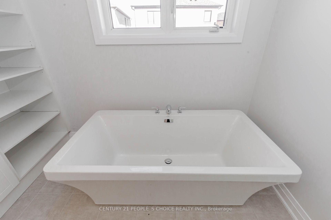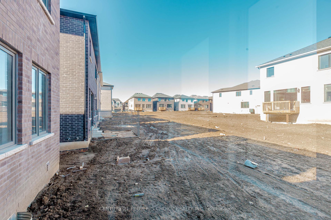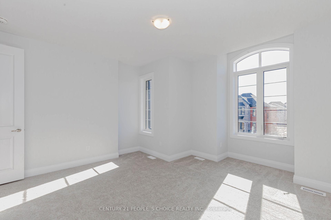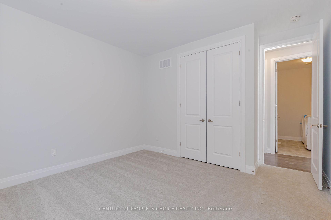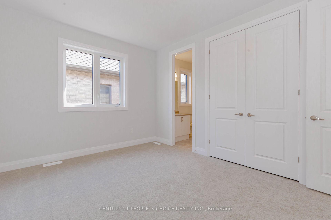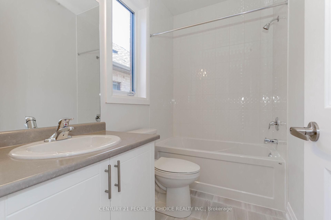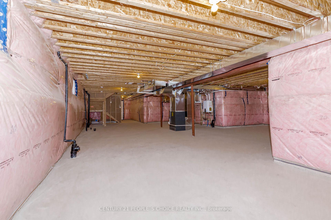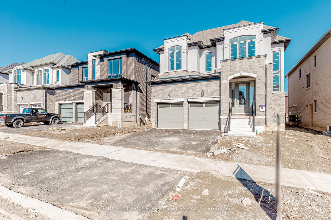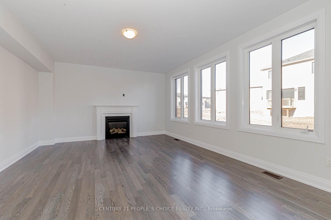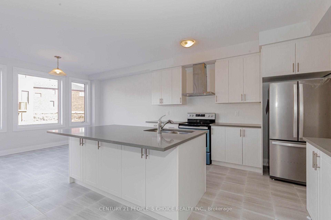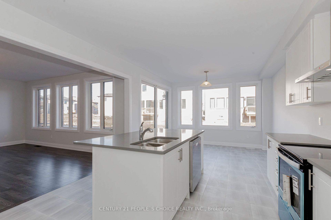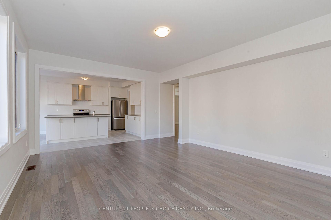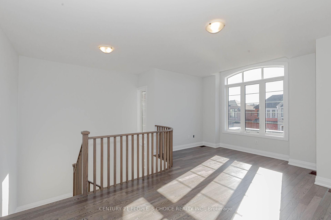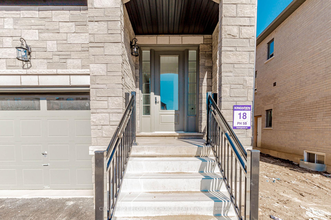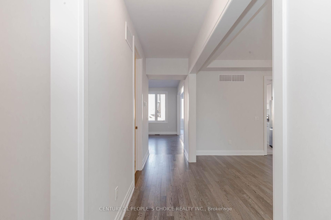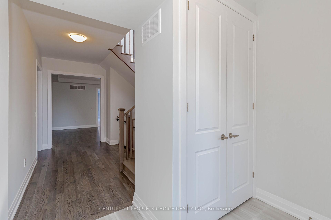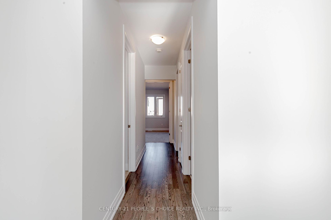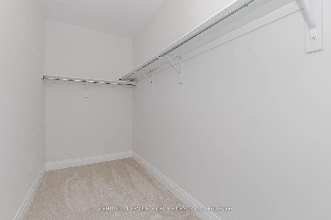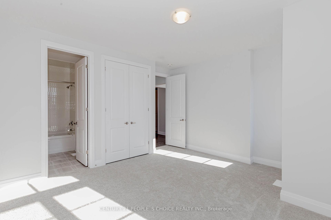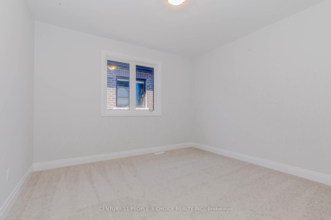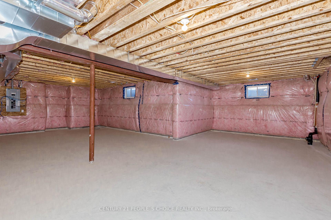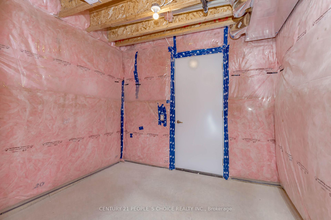$929,000
Available - For Sale
Listing ID: X12088400
220 Harwood Aven , Woodstock, N4T 0P9, Oxford
| Welcome to this Absolutely Stunning, Bright, Luxurious 4-Bedroom Detached Home. This 3075 SQ.FT. Sought-After Spencer Model (Elevation B) showcases a Stunning Design with 9-foot Ceilings. Offering 4 Spacious Bedrooms and 5 bathrooms, Each Bedroom comes with its own Private En-suite, Ensuring Maximum Comfort and Privacy for the Entire Family. The Main Floor Features a Separate Dinning Area and A Bright, Airy Great Room with an Elegant Combination of Wood and Tile Flooring. The Open-Concept kitchen is beautifully Designed with a sleek quartz countertop, Centre Island with a Extended Breakfast Counter and a Large Pantry. The Sunken Mudroom Conveniently Connects to the Tandem Garage, Which can Park Three Cars. Spacious Basement has a 3-Piece Bathroom Rough-In, Offering Endless Customization Potential Whether for an In-Law Suite, Rental Income, or Additional Living Space. Situated in a prime location, This Home is Just moments Away From Kingsmen Square, Local Plazas, and the Gurudwara Sahib, Combining Convenience with Modern Living. This is Modern Living at its Finest! Don't Miss the Chance to Own This Luxurious Home. |
| Price | $929,000 |
| Taxes: | $0.00 |
| Occupancy: | Owner |
| Address: | 220 Harwood Aven , Woodstock, N4T 0P9, Oxford |
| Directions/Cross Streets: | Upper Thames Dr. & Harwood Ave. |
| Rooms: | 8 |
| Bedrooms: | 4 |
| Bedrooms +: | 0 |
| Family Room: | T |
| Basement: | Unfinished |
| Level/Floor | Room | Length(ft) | Width(ft) | Descriptions | |
| Room 1 | Main | Great Roo | 19.32 | 13.48 | Hardwood Floor, Gas Fireplace, Large Window |
| Room 2 | Main | Dining Ro | 13.32 | 12.99 | Hardwood Floor, Open Concept, Large Window |
| Room 3 | Main | Breakfast | 12.5 | 10.5 | Ceramic Floor, Breakfast Area, W/O To Yard |
| Room 4 | Main | Kitchen | 12.5 | 12.5 | Ceramic Floor, Centre Island, Stainless Steel Appl |
| Room 5 | Main | Powder Ro | Tile Floor | ||
| Room 6 | Second | Primary B | 18.01 | 12.99 | 5 Pc Ensuite, Walk-In Closet(s), Broadloom |
| Room 7 | Second | Bedroom 2 | 14.33 | 12.66 | 3 Pc Ensuite, Large Closet, Broadloom |
| Room 8 | Second | Bedroom 3 | 12 | 12.6 | 3 Pc Ensuite, Large Closet, Broadloom |
| Room 9 | Second | Bedroom 4 | 13.48 | 10.99 | 3 Pc Ensuite, Large Closet, Broadloom |
| Room 10 | Second | Media Roo | 15.25 | 13.32 | Hardwood Floor, Large Window |
| Room 11 | Second | Laundry | Tile Floor, Separate Room |
| Washroom Type | No. of Pieces | Level |
| Washroom Type 1 | 2 | Main |
| Washroom Type 2 | 4 | Second |
| Washroom Type 3 | 3 | Second |
| Washroom Type 4 | 3 | Second |
| Washroom Type 5 | 3 | Second |
| Total Area: | 0.00 |
| Property Type: | Detached |
| Style: | 2-Storey |
| Exterior: | Brick, Stone |
| Garage Type: | Built-In |
| (Parking/)Drive: | Available |
| Drive Parking Spaces: | 2 |
| Park #1 | |
| Parking Type: | Available |
| Park #2 | |
| Parking Type: | Available |
| Pool: | None |
| Approximatly Square Footage: | 3000-3500 |
| CAC Included: | N |
| Water Included: | N |
| Cabel TV Included: | N |
| Common Elements Included: | N |
| Heat Included: | N |
| Parking Included: | N |
| Condo Tax Included: | N |
| Building Insurance Included: | N |
| Fireplace/Stove: | Y |
| Heat Type: | Forced Air |
| Central Air Conditioning: | Central Air |
| Central Vac: | N |
| Laundry Level: | Syste |
| Ensuite Laundry: | F |
| Sewers: | Sewer |
$
%
Years
This calculator is for demonstration purposes only. Always consult a professional
financial advisor before making personal financial decisions.
| Although the information displayed is believed to be accurate, no warranties or representations are made of any kind. |
| CENTURY 21 PEOPLE`S CHOICE REALTY INC. |
|
|

Anita D'mello
Sales Representative
Dir:
416-795-5761
Bus:
416-288-0800
Fax:
416-288-8038
| Virtual Tour | Book Showing | Email a Friend |
Jump To:
At a Glance:
| Type: | Freehold - Detached |
| Area: | Oxford |
| Municipality: | Woodstock |
| Neighbourhood: | Woodstock - North |
| Style: | 2-Storey |
| Beds: | 4 |
| Baths: | 5 |
| Fireplace: | Y |
| Pool: | None |
Locatin Map:
Payment Calculator:

