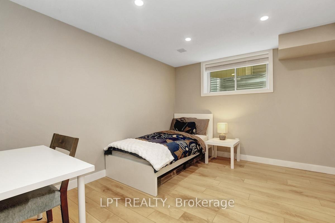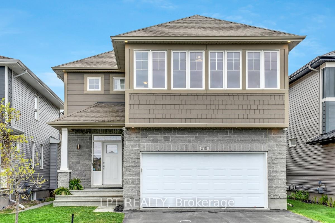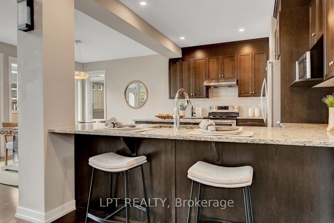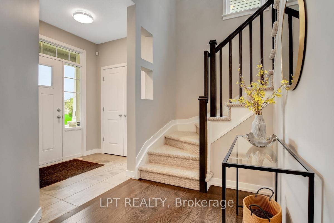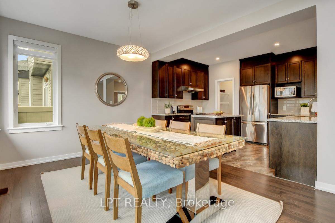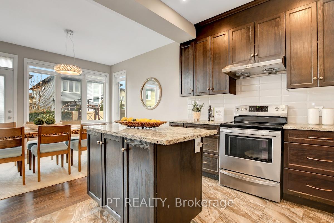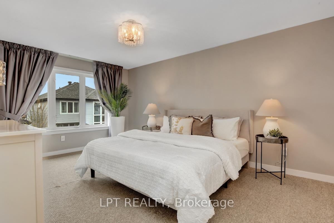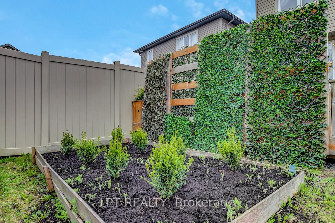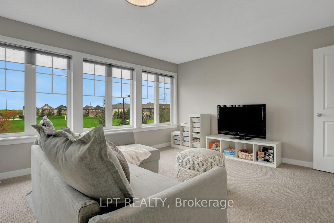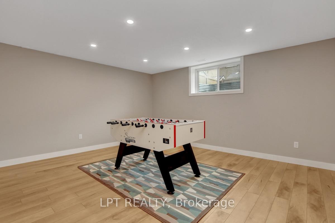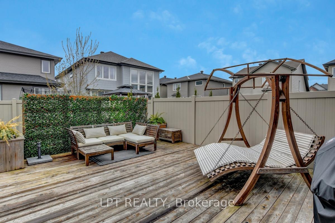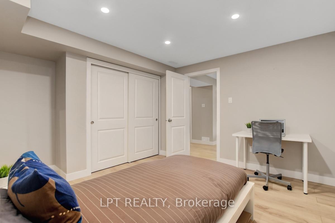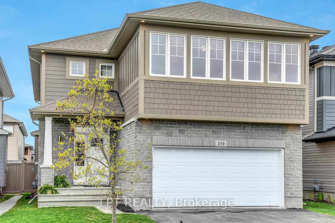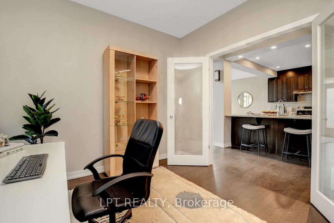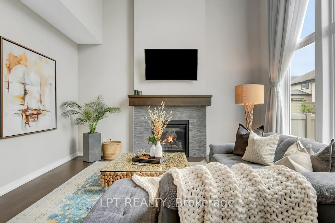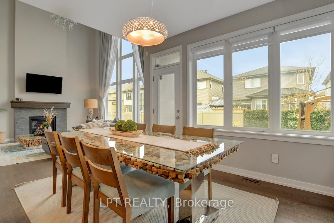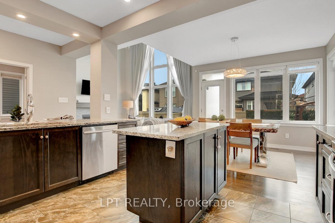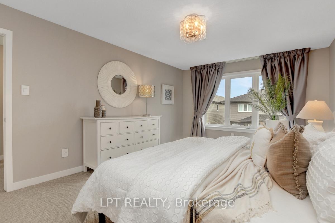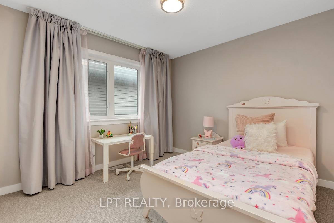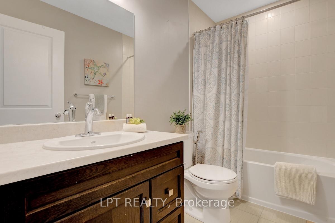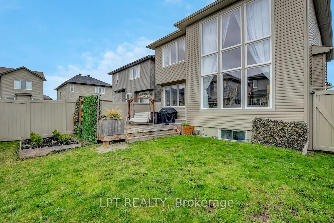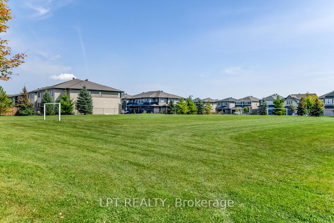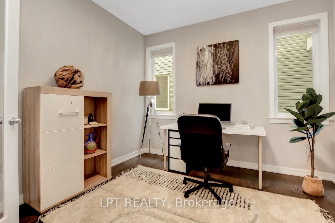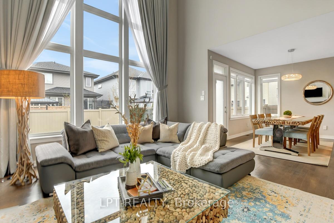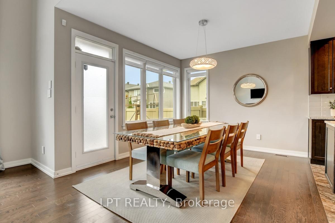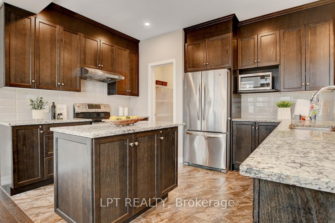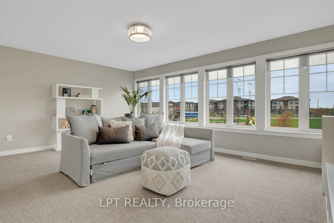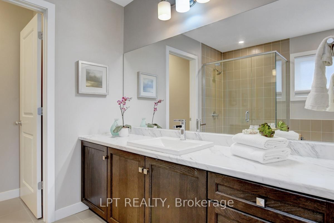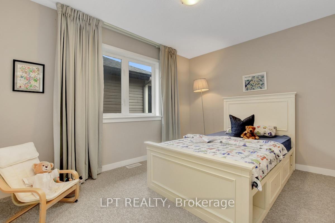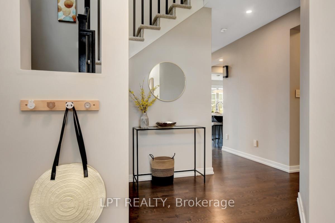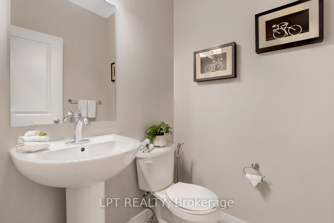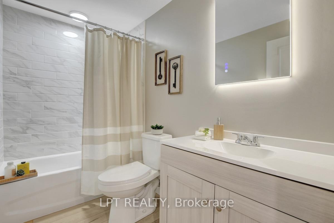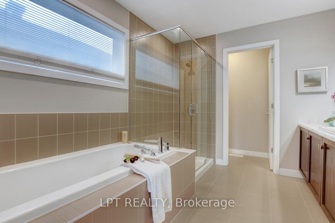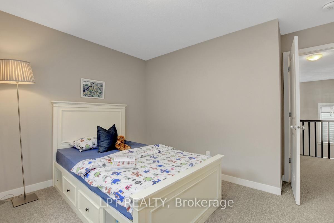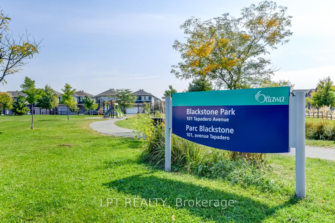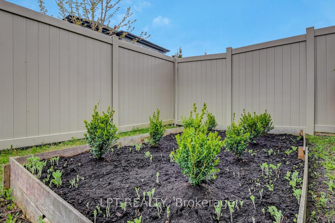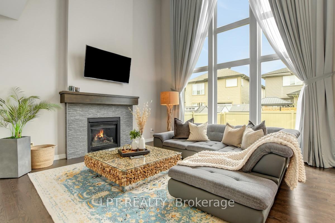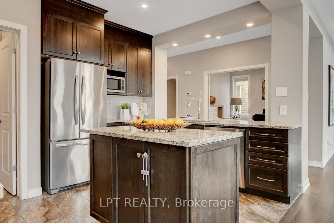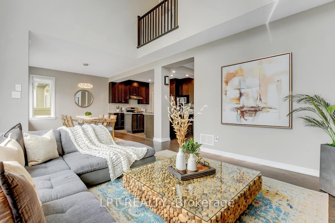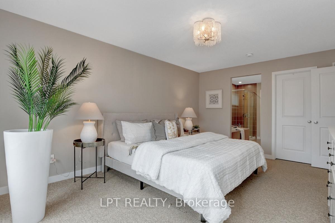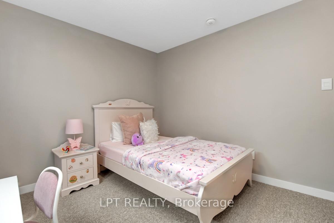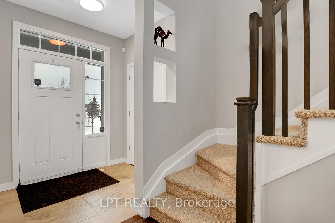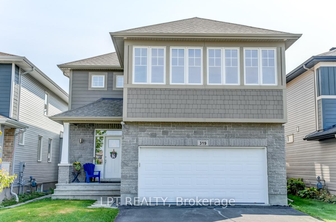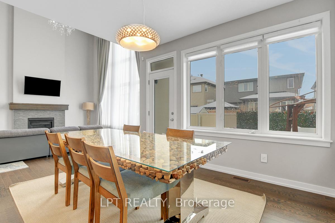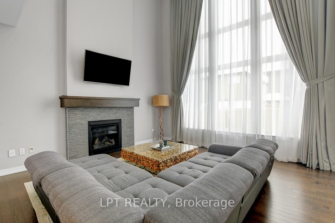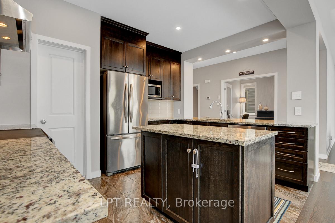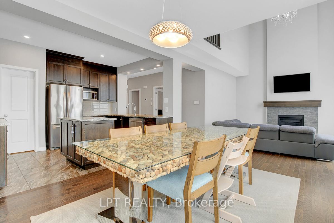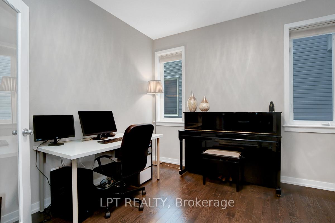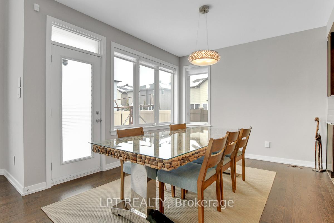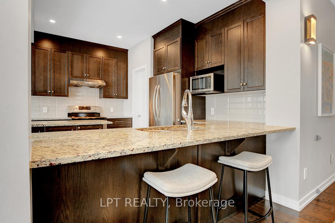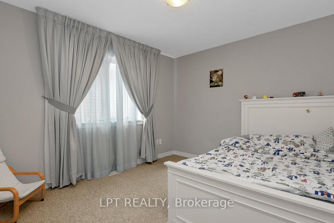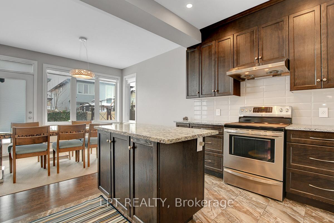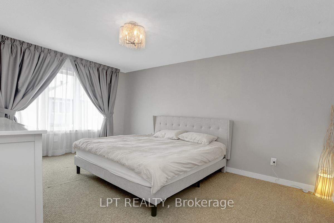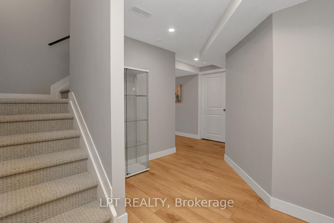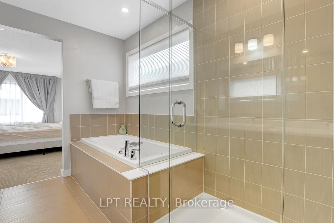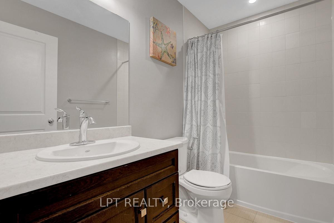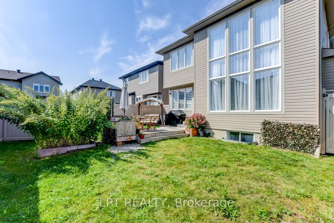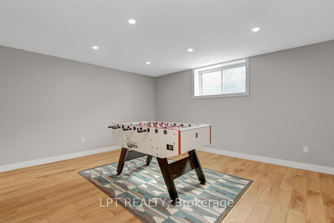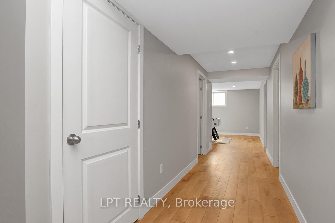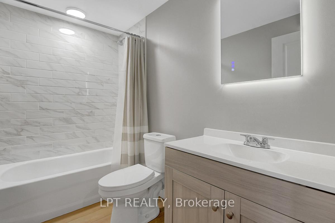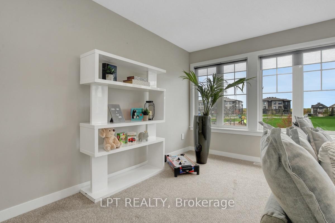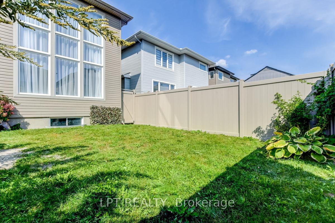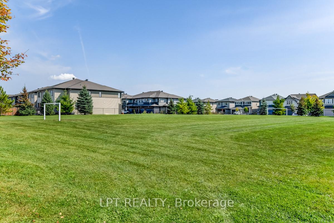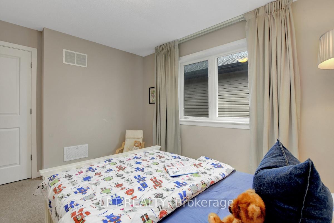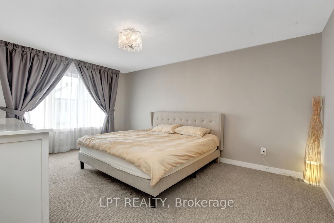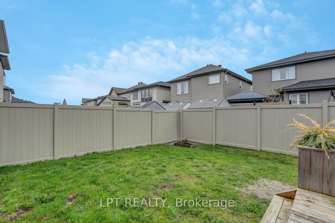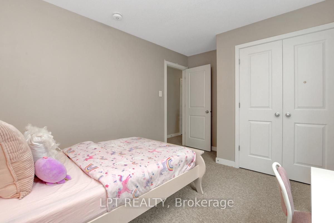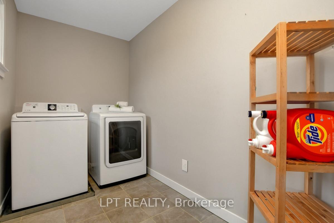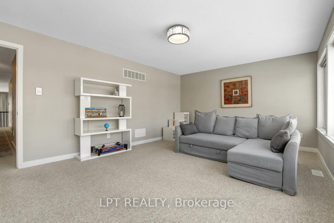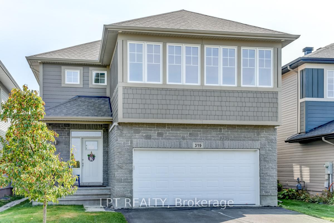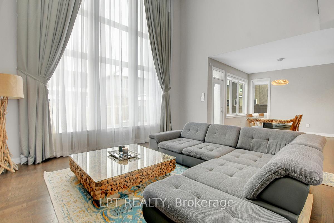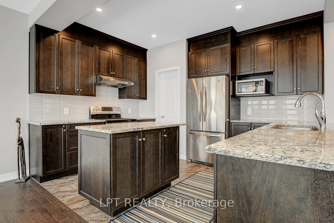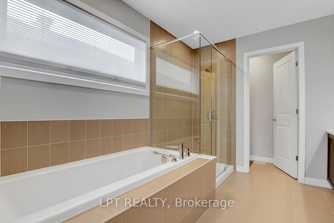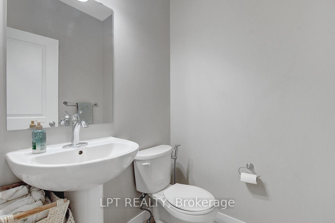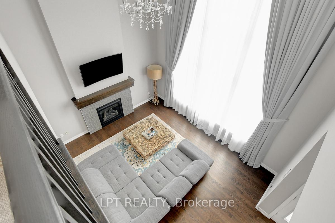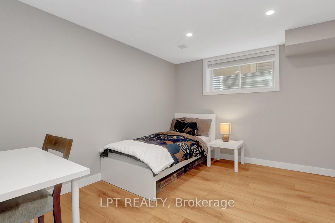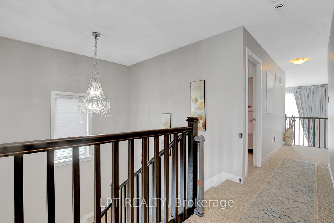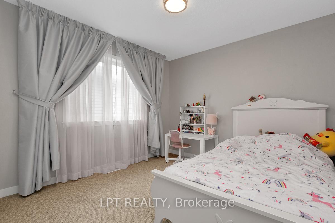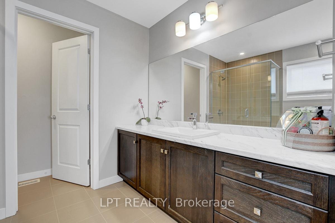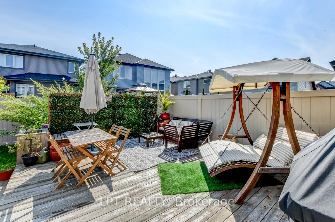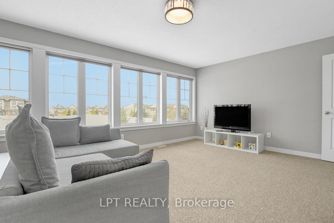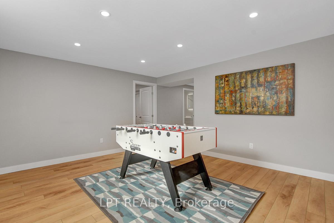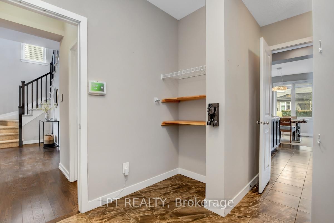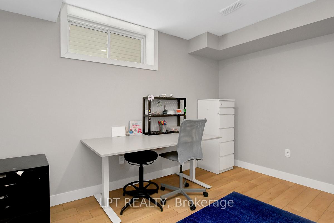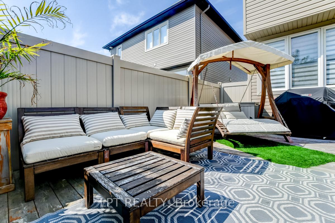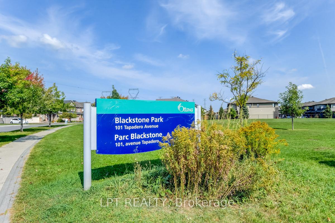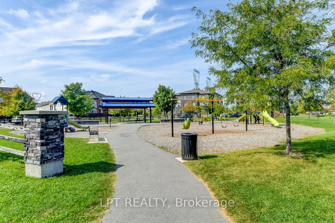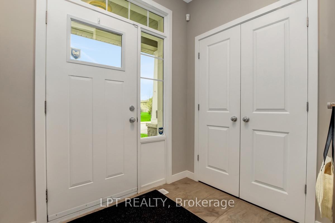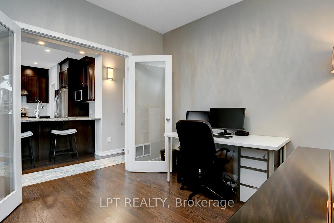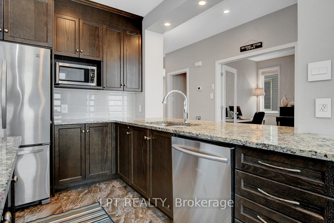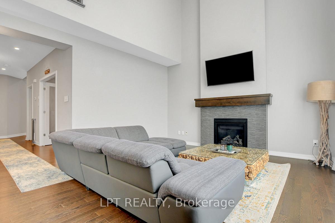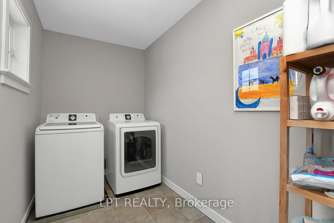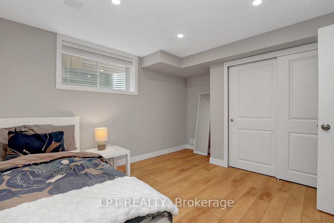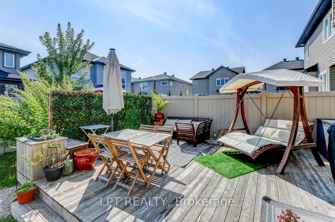$1,065,000
Available - For Sale
Listing ID: X12138078
319 Oxer Plac , Kanata, K2V 0C6, Ottawa
| Discover this stunning 3+2 bedroom, 3.5 bathroom home, located directly across from Blackstone park with no front neighbours. The spacious, open-concept main floor dazzles with sunlit living spaces, soaring ceilings, an open kitchen, and a rare, dedicated office. Upstairs, the lavish primary bedroom suite boasts a walk in closet and spa-like ensuite. A breathtaking family room with soaring windows frames stunning park views. 2 additional bedrooms, a large family bathroom and dedicated laundry room round out this superior 2nd level. Owners have meticulously completed an impressive basement reno that adds 2 bedrooms/office, playroom, full bath and tons of storage. Enjoy a fenced yard with spacious rear deck, and large 2-car garage in an excellent family friendly neighbourhood! 24 hrs irrevocable on all offers. |
| Price | $1,065,000 |
| Taxes: | $6205.00 |
| Occupancy: | Vacant |
| Address: | 319 Oxer Plac , Kanata, K2V 0C6, Ottawa |
| Directions/Cross Streets: | Tapadero Avenue |
| Rooms: | 12 |
| Rooms +: | 5 |
| Bedrooms: | 3 |
| Bedrooms +: | 2 |
| Family Room: | T |
| Basement: | Finished |
| Level/Floor | Room | Length(ft) | Width(ft) | Descriptions | |
| Room 1 | Main | Office | 10.69 | 10.14 | |
| Room 2 | Main | Living Ro | 16.63 | 15.06 | |
| Room 3 | Main | Dining Ro | 12.3 | 10.96 | |
| Room 4 | Main | Kitchen | 12.76 | 9.28 | |
| Room 5 | Main | Mud Room | 8.23 | 8.17 | |
| Room 6 | Main | Bathroom | 5.08 | 4.85 | 2 Pc Bath |
| Room 7 | Second | Primary B | 17.02 | 11.97 | |
| Room 8 | Second | Bedroom 2 | 18.79 | 13.28 | |
| Room 9 | Second | Bedroom 3 | 12.99 | 10.3 | |
| Room 10 | Second | Bedroom 4 | 12.69 | 11.61 | |
| Room 11 | Second | Bathroom | 12.99 | 8.86 | |
| Room 12 | Second | Laundry | 10.23 | 5.58 | |
| Room 13 | Basement | Bedroom 4 | 13.05 | 12 | |
| Room 14 | Basement | Office | 12.33 | 9.54 | |
| Room 15 | Basement | Recreatio | 15.06 | 12.86 |
| Washroom Type | No. of Pieces | Level |
| Washroom Type 1 | 2 | Ground |
| Washroom Type 2 | 3 | Basement |
| Washroom Type 3 | 3 | Second |
| Washroom Type 4 | 4 | Second |
| Washroom Type 5 | 0 |
| Total Area: | 0.00 |
| Approximatly Age: | 6-15 |
| Property Type: | Detached |
| Style: | 2-Storey |
| Exterior: | Stone, Vinyl Siding |
| Garage Type: | Attached |
| Drive Parking Spaces: | 2 |
| Pool: | None |
| Approximatly Age: | 6-15 |
| Approximatly Square Footage: | 2500-3000 |
| Property Features: | Clear View, Fenced Yard |
| CAC Included: | N |
| Water Included: | N |
| Cabel TV Included: | N |
| Common Elements Included: | N |
| Heat Included: | N |
| Parking Included: | N |
| Condo Tax Included: | N |
| Building Insurance Included: | N |
| Fireplace/Stove: | Y |
| Heat Type: | Forced Air |
| Central Air Conditioning: | Central Air |
| Central Vac: | Y |
| Laundry Level: | Syste |
| Ensuite Laundry: | F |
| Sewers: | Sewer |
| Utilities-Cable: | Y |
| Utilities-Hydro: | Y |
$
%
Years
This calculator is for demonstration purposes only. Always consult a professional
financial advisor before making personal financial decisions.
| Although the information displayed is believed to be accurate, no warranties or representations are made of any kind. |
| LPT REALTY |
|
|

Anita D'mello
Sales Representative
Dir:
416-795-5761
Bus:
416-288-0800
Fax:
416-288-8038
| Virtual Tour | Book Showing | Email a Friend |
Jump To:
At a Glance:
| Type: | Freehold - Detached |
| Area: | Ottawa |
| Municipality: | Kanata |
| Neighbourhood: | 9010 - Kanata - Emerald Meadows/Trailwest |
| Style: | 2-Storey |
| Approximate Age: | 6-15 |
| Tax: | $6,205 |
| Beds: | 3+2 |
| Baths: | 4 |
| Fireplace: | Y |
| Pool: | None |
Locatin Map:
Payment Calculator:

