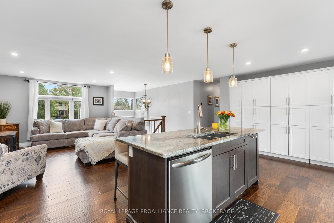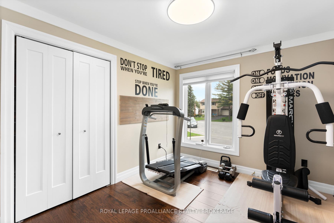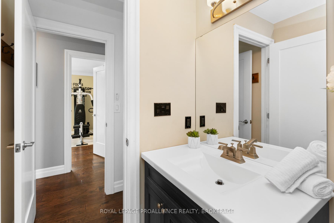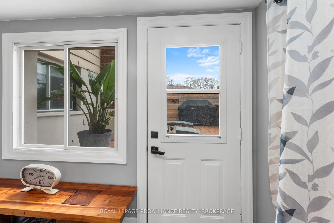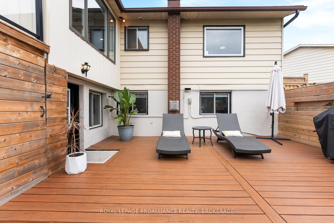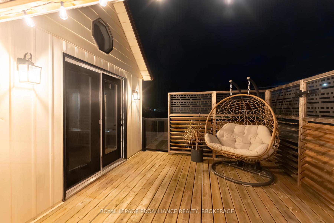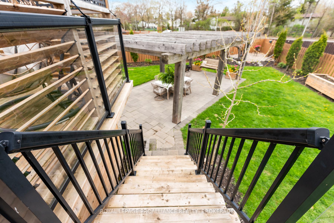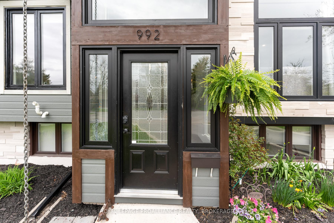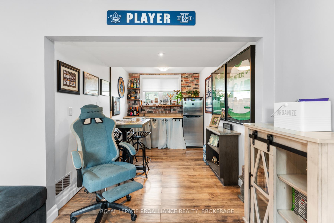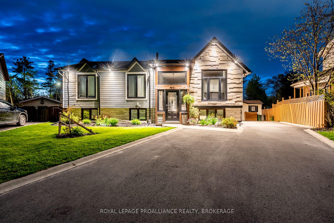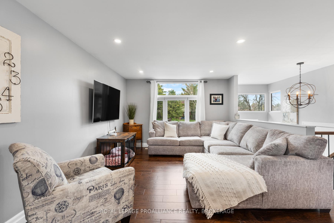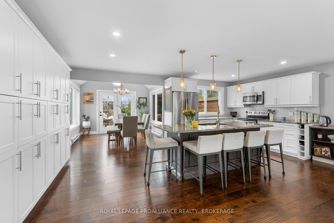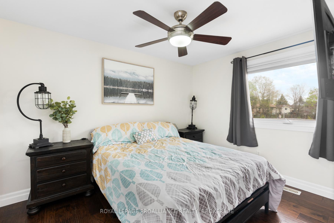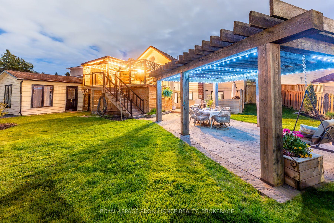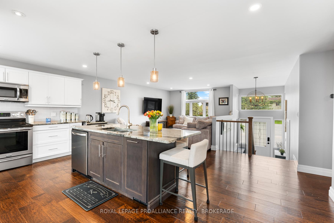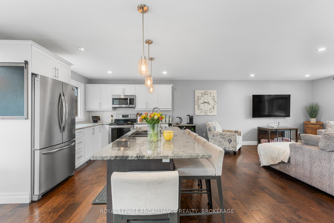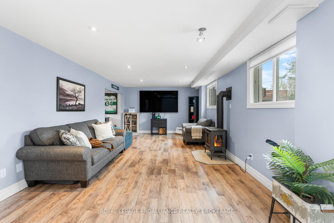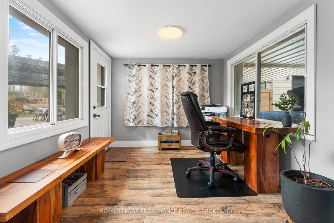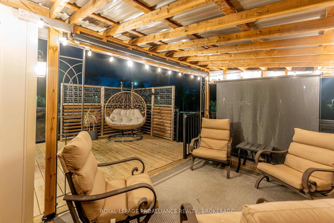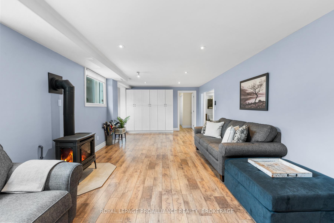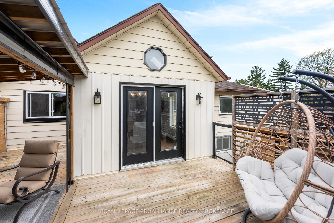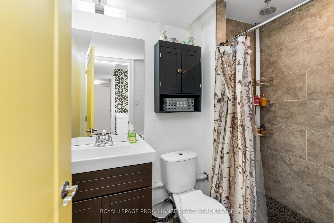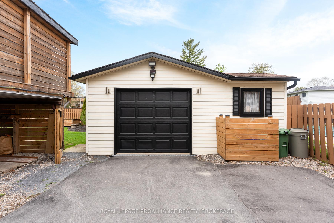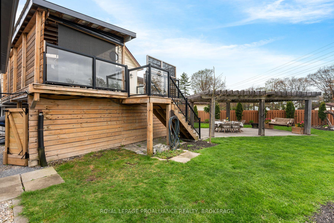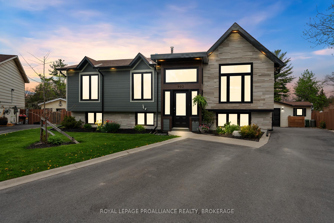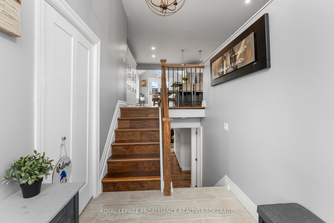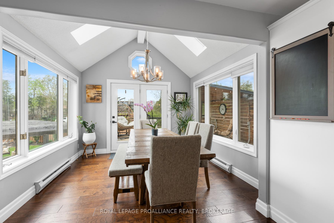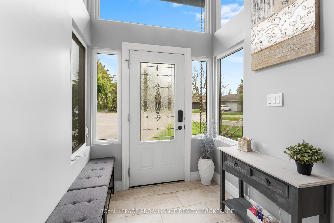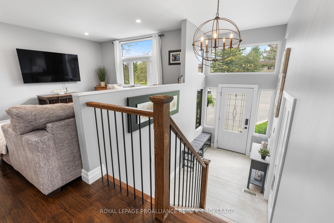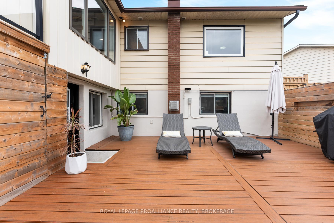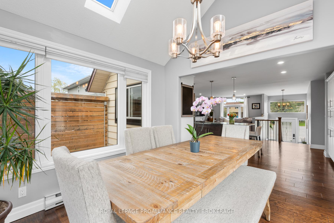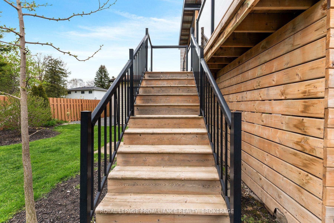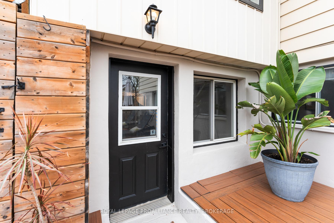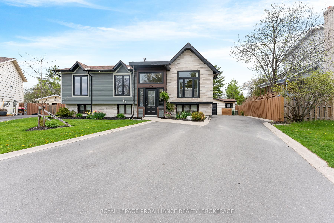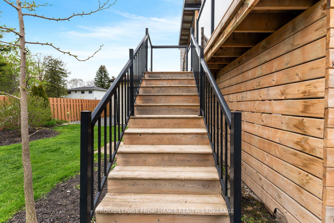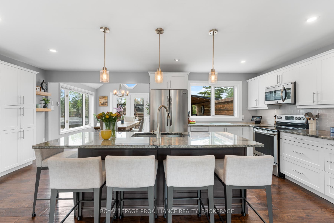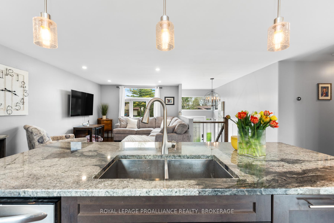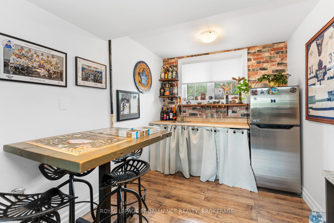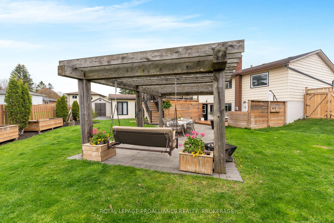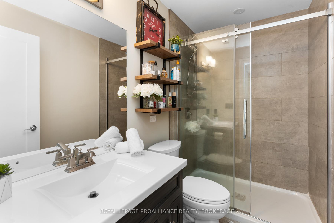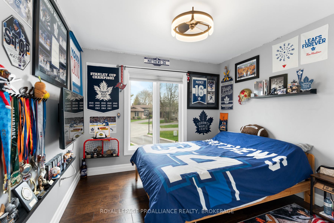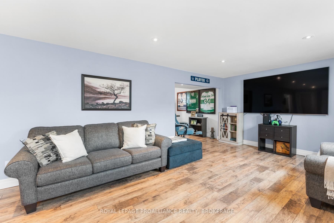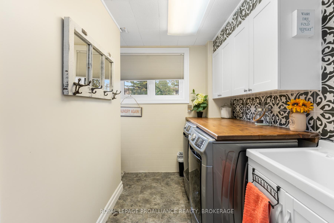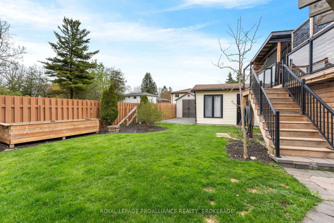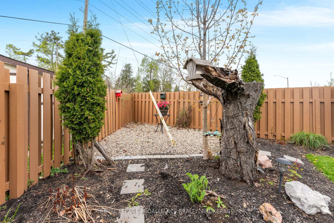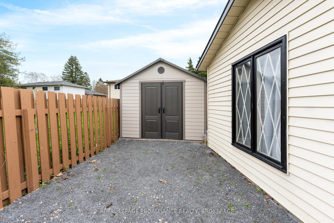$729,900
Available - For Sale
Listing ID: X12138340
992 Winford Plac , Kingston, K7P 1J8, Frontenac
| They say it takes skilled hands to create a beautiful house but heart makes a home - this one has both in spades! Tucked away on a quiet cul-de-sac in the west end of Kingston, this move-in ready elevated bungalow offers the perfect blend of comfort, convenience, and charm. Step inside to a welcoming foyer that leads to a bright open-concept layout, featuring a modern kitchen with granite breakfast bar, engineered hardwood flooring, pot lights, and spacious living and dining areas. The main level includes three bedrooms, with the primary having its own private 3-piece ensuite, plus an updated 4-piece main bathroom.The finished lower level offers incredible versatility with a cozy rec room featuring a gas fireplace and wet bar, a fourth bedroom, home office space, full 3-piece bathroom, laundry room, and a separate entrance - great in-law suite potential. High ceilings and large windows make the space feel open and bright.Outside, the beautifully landscaped, fully fenced backyard is designed for entertaining and relaxation. Enjoy multiple outdoor living zones: a deck with privacy shutters, a covered gazebo, and a stone patio under a pergola with a built-in misting system. Garden beds, a storage shed, and a detached garage complete the picture. This is a rare find - come see it for yourself! |
| Price | $729,900 |
| Taxes: | $3700.00 |
| Assessment Year: | 2024 |
| Occupancy: | Owner |
| Address: | 992 Winford Plac , Kingston, K7P 1J8, Frontenac |
| Acreage: | < .50 |
| Directions/Cross Streets: | Bayridge Dr and Old Colony Rd |
| Rooms: | 14 |
| Bedrooms: | 3 |
| Bedrooms +: | 1 |
| Family Room: | T |
| Basement: | Finished wit, Separate Ent |
| Level/Floor | Room | Length(ft) | Width(ft) | Descriptions | |
| Room 1 | Main | Living Ro | 14.01 | 12 | |
| Room 2 | Main | Kitchen | 18.99 | 12 | |
| Room 3 | Main | Dining Ro | 10.99 | 10 | |
| Room 4 | Main | Bedroom | 10.99 | 9.84 | |
| Room 5 | Main | Bedroom 2 | 10 | 10 | |
| Room 6 | Main | Bedroom 3 | 10.99 | 6.56 | |
| Room 7 | Main | Bathroom | 10.5 | 4.89 | |
| Room 8 | Main | Bathroom | 8.82 | 4.99 | |
| Room 9 | Basement | Bedroom | 10.33 | ||
| Room 10 | Basement | Family Ro | 29.59 | 12.99 | |
| Room 11 | Basement | Kitchen | 11.58 | 7.58 | |
| Room 12 | Basement | Bathroom | 14.46 | 10.66 | |
| Room 13 | Basement | Laundry | 11.68 | 5.74 | |
| Room 14 | Basement | Utility R | 12.3 | 14.66 |
| Washroom Type | No. of Pieces | Level |
| Washroom Type 1 | 3 | Main |
| Washroom Type 2 | 4 | Main |
| Washroom Type 3 | 3 | Basement |
| Washroom Type 4 | 0 | |
| Washroom Type 5 | 0 |
| Total Area: | 0.00 |
| Approximatly Age: | 31-50 |
| Property Type: | Detached |
| Style: | Bungalow-Raised |
| Exterior: | Aluminum Siding, Stone |
| Garage Type: | Detached |
| (Parking/)Drive: | Private Do |
| Drive Parking Spaces: | 6 |
| Park #1 | |
| Parking Type: | Private Do |
| Park #2 | |
| Parking Type: | Private Do |
| Pool: | None |
| Other Structures: | Fence - Full, |
| Approximatly Age: | 31-50 |
| Approximatly Square Footage: | 1100-1500 |
| Property Features: | Cul de Sac/D, Fenced Yard |
| CAC Included: | N |
| Water Included: | N |
| Cabel TV Included: | N |
| Common Elements Included: | N |
| Heat Included: | N |
| Parking Included: | N |
| Condo Tax Included: | N |
| Building Insurance Included: | N |
| Fireplace/Stove: | Y |
| Heat Type: | Forced Air |
| Central Air Conditioning: | Central Air |
| Central Vac: | N |
| Laundry Level: | Syste |
| Ensuite Laundry: | F |
| Sewers: | Sewer |
$
%
Years
This calculator is for demonstration purposes only. Always consult a professional
financial advisor before making personal financial decisions.
| Although the information displayed is believed to be accurate, no warranties or representations are made of any kind. |
| ROYAL LEPAGE PROALLIANCE REALTY, BROKERAGE |
|
|

Anita D'mello
Sales Representative
Dir:
416-795-5761
Bus:
416-288-0800
Fax:
416-288-8038
| Book Showing | Email a Friend |
Jump To:
At a Glance:
| Type: | Freehold - Detached |
| Area: | Frontenac |
| Municipality: | Kingston |
| Neighbourhood: | 39 - North of Taylor-Kidd Blvd |
| Style: | Bungalow-Raised |
| Approximate Age: | 31-50 |
| Tax: | $3,700 |
| Beds: | 3+1 |
| Baths: | 3 |
| Fireplace: | Y |
| Pool: | None |
Locatin Map:
Payment Calculator:

