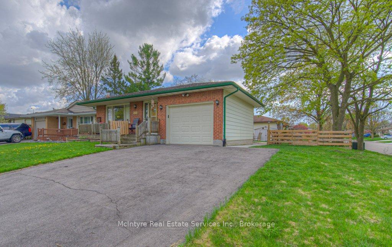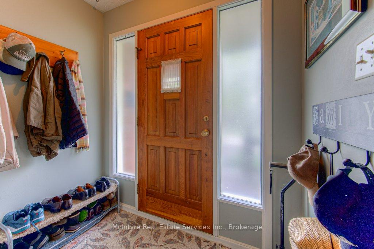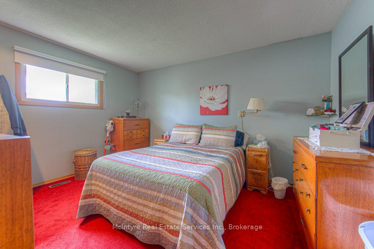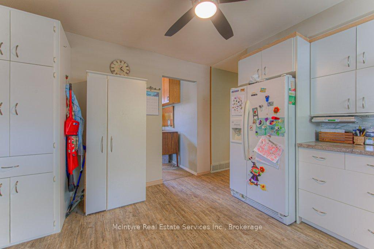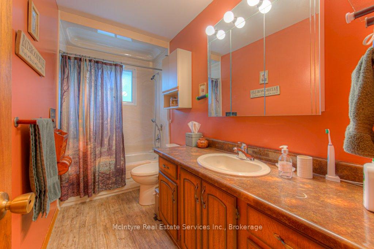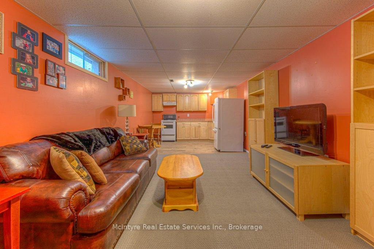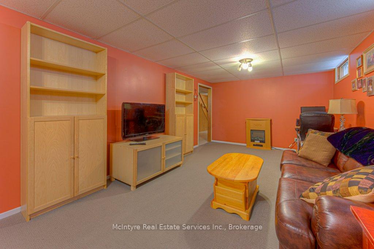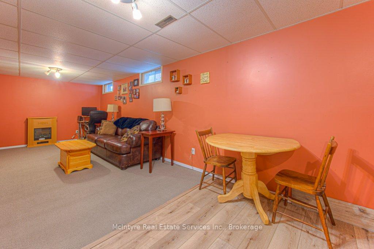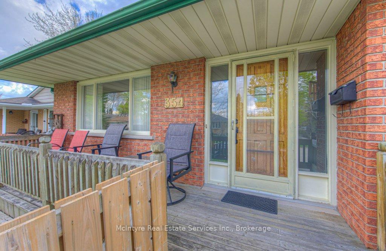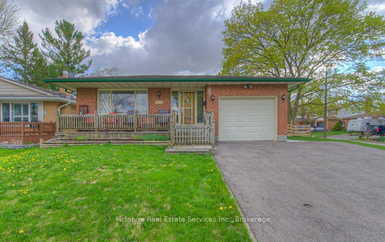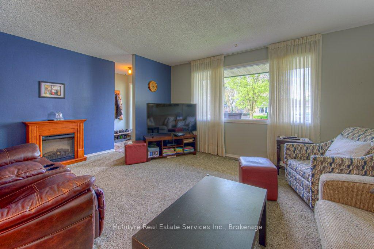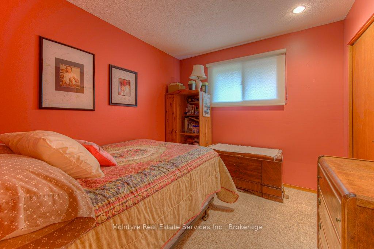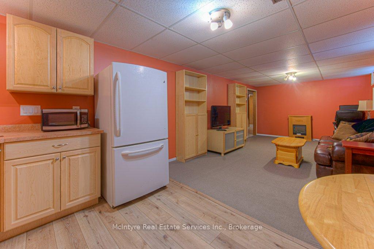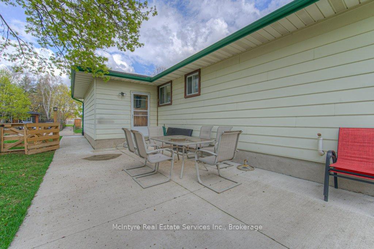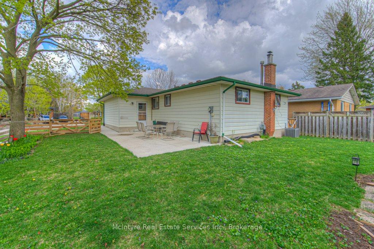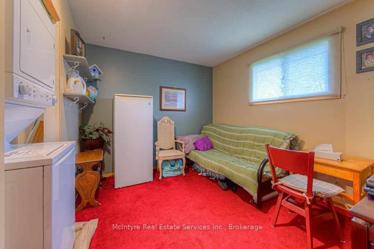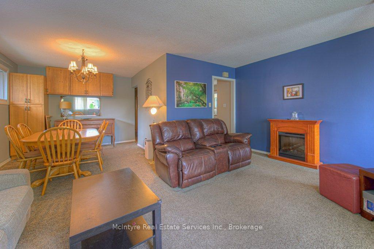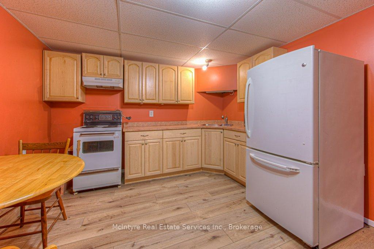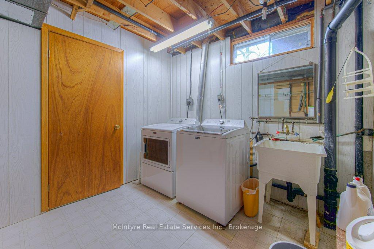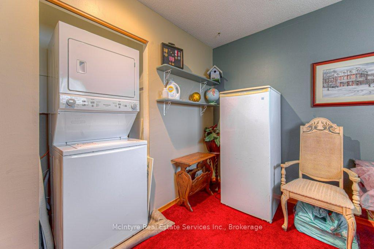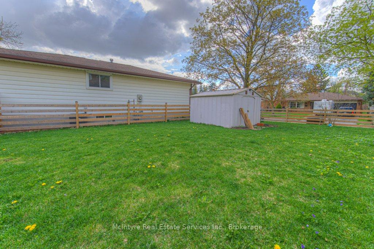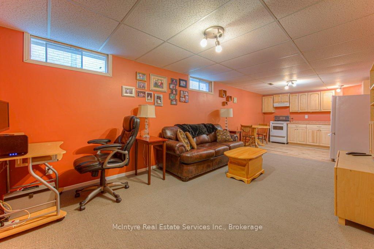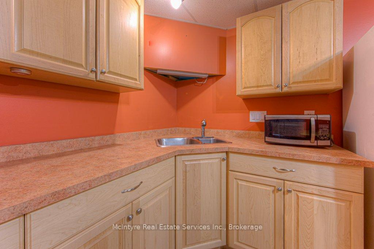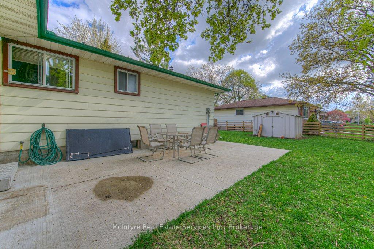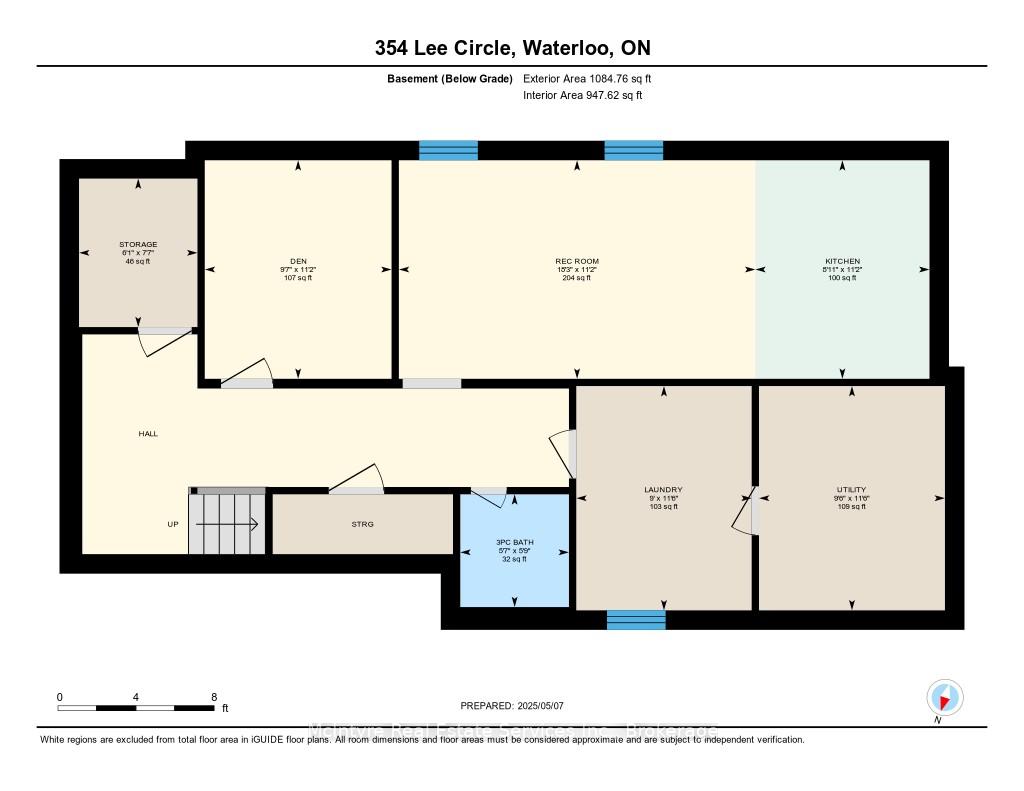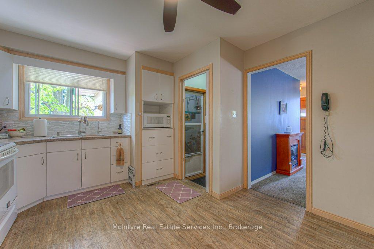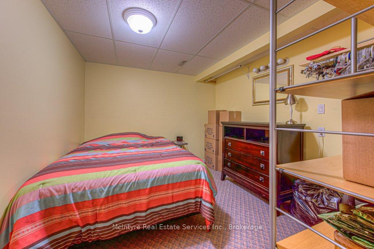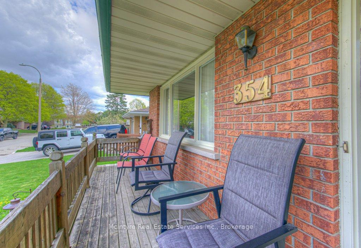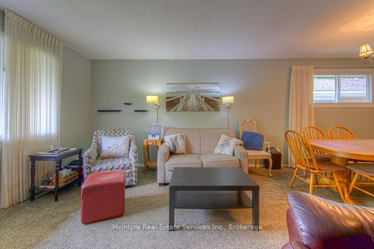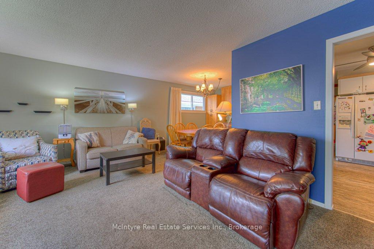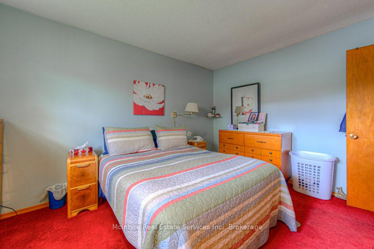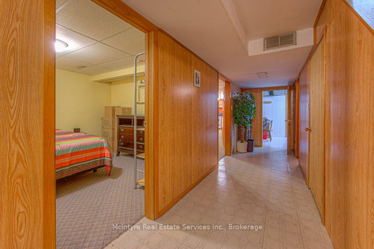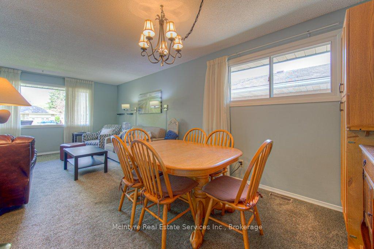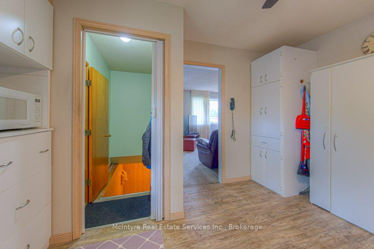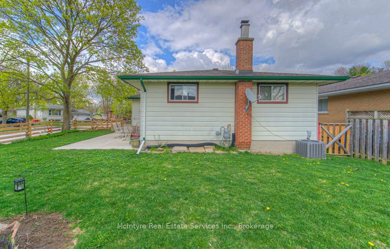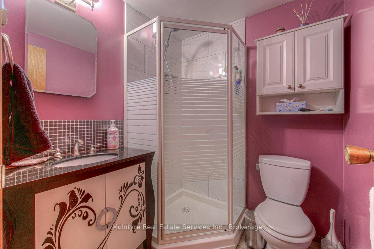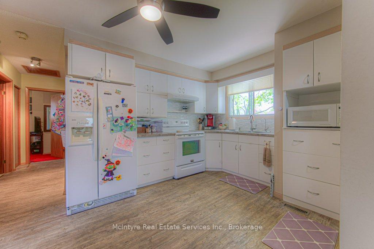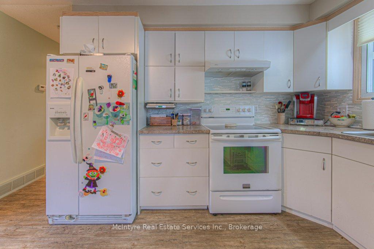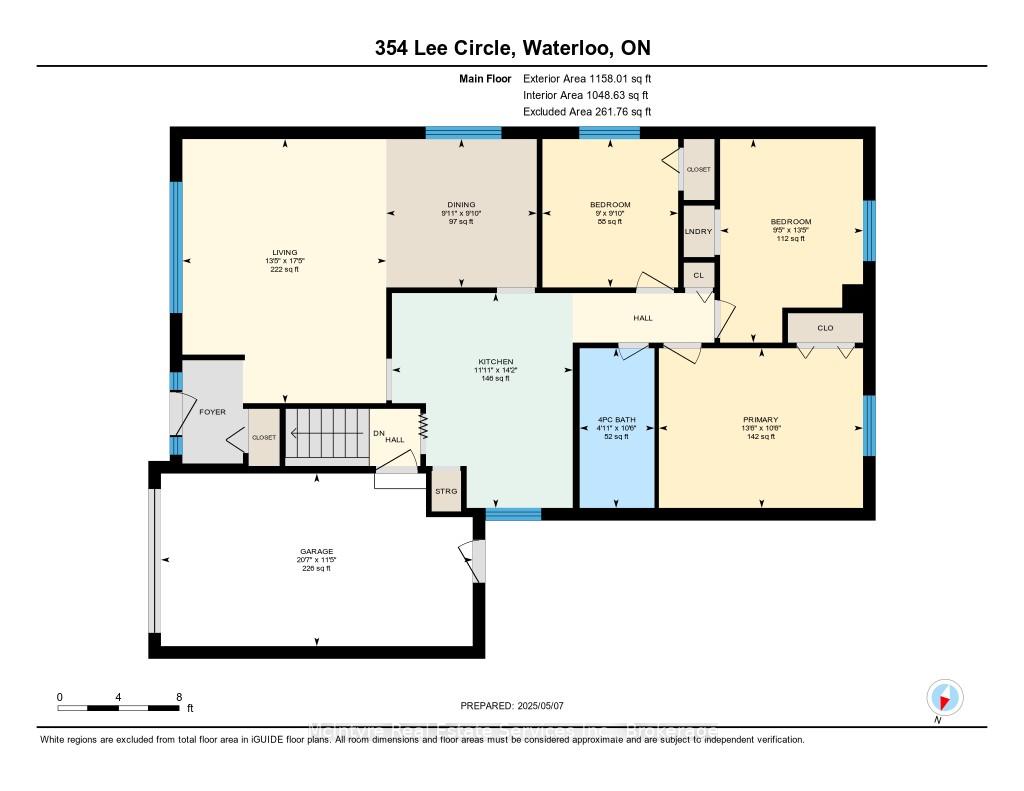$599,900
Available - For Sale
Listing ID: X12138369
354 Lee Circ , Waterloo, N2K 2L9, Waterloo
| Waterloo Bungalow!! Looking to downsize? Looking for an in-law potential? Looking for a possible mortgage helper? Look no further! Welcome to 354 Lee Circle. This 1,158 square foot 3 bedroom bungalow on a great sized lot has too many features to count. Starting outside, you'll see a large double wide asphalt driveway (redone in 2024) and a lovely front porch. As you step inside, note the spacious eat in kitchen, "L" shaped living room/dining room, and the natural light pouring in from the large front window. Also on the main floor is a 4pc main bath, laundry, and 3 bedrooms. Downstairs you'll find a second kitchen, office, 3pc bath, and second laundry (yes, both upstairs and downstairs laundry!). Other highlights include a single car garage, spacious backyard with concrete patio, fully fenced, and a handy garden shed. Incredible family neighbourhood, quiet street, easy expressway access...the list goes on! |
| Price | $599,900 |
| Taxes: | $3907.00 |
| Assessment Year: | 2025 |
| Occupancy: | Owner |
| Address: | 354 Lee Circ , Waterloo, N2K 2L9, Waterloo |
| Directions/Cross Streets: | Lexington and Lee Ave. |
| Rooms: | 7 |
| Bedrooms: | 3 |
| Bedrooms +: | 0 |
| Family Room: | F |
| Basement: | Finished |
| Level/Floor | Room | Length(ft) | Width(ft) | Descriptions | |
| Room 1 | Main | Bathroom | 10.53 | 4.95 | 4 Pc Bath |
| Room 2 | Main | Bedroom | 9.81 | 8.95 | |
| Room 3 | Main | Bedroom | 13.45 | 9.45 | |
| Room 4 | Main | Dining Ro | 9.81 | 9.94 | |
| Room 5 | Main | Kitchen | 14.17 | 11.94 | |
| Room 6 | Main | Living Ro | 17.45 | 13.45 | |
| Room 7 | Main | Primary B | 10.53 | 13.48 | |
| Room 8 | Basement | Bathroom | 5.77 | 5.58 | 3 Pc Bath |
| Room 9 | Basement | Den | 11.18 | 9.58 | |
| Room 10 | Basement | Kitchen | 11.18 | 8.92 | |
| Room 11 | Basement | Laundry | 11.48 | 8.99 | |
| Room 12 | Basement | Recreatio | 11.18 | 18.24 | |
| Room 13 | Basement | Other | 7.61 | 6.07 | |
| Room 14 | Basement | Utility R | 11.48 | 9.51 |
| Washroom Type | No. of Pieces | Level |
| Washroom Type 1 | 4 | |
| Washroom Type 2 | 3 | |
| Washroom Type 3 | 0 | |
| Washroom Type 4 | 0 | |
| Washroom Type 5 | 0 |
| Total Area: | 0.00 |
| Approximatly Age: | 31-50 |
| Property Type: | Detached |
| Style: | Bungalow |
| Exterior: | Aluminum Siding, Brick Veneer |
| Garage Type: | Attached |
| (Parking/)Drive: | Private Do |
| Drive Parking Spaces: | 2 |
| Park #1 | |
| Parking Type: | Private Do |
| Park #2 | |
| Parking Type: | Private Do |
| Pool: | None |
| Other Structures: | Fence - Full, |
| Approximatly Age: | 31-50 |
| Approximatly Square Footage: | 1100-1500 |
| Property Features: | Park, Place Of Worship |
| CAC Included: | N |
| Water Included: | N |
| Cabel TV Included: | N |
| Common Elements Included: | N |
| Heat Included: | N |
| Parking Included: | N |
| Condo Tax Included: | N |
| Building Insurance Included: | N |
| Fireplace/Stove: | N |
| Heat Type: | Forced Air |
| Central Air Conditioning: | Central Air |
| Central Vac: | N |
| Laundry Level: | Syste |
| Ensuite Laundry: | F |
| Elevator Lift: | False |
| Sewers: | Sewer |
$
%
Years
This calculator is for demonstration purposes only. Always consult a professional
financial advisor before making personal financial decisions.
| Although the information displayed is believed to be accurate, no warranties or representations are made of any kind. |
| McIntyre Real Estate Services Inc. |
|
|

Anita D'mello
Sales Representative
Dir:
416-795-5761
Bus:
416-288-0800
Fax:
416-288-8038
| Virtual Tour | Book Showing | Email a Friend |
Jump To:
At a Glance:
| Type: | Freehold - Detached |
| Area: | Waterloo |
| Municipality: | Waterloo |
| Neighbourhood: | Dufferin Grove |
| Style: | Bungalow |
| Approximate Age: | 31-50 |
| Tax: | $3,907 |
| Beds: | 3 |
| Baths: | 2 |
| Fireplace: | N |
| Pool: | None |
Locatin Map:
Payment Calculator:

