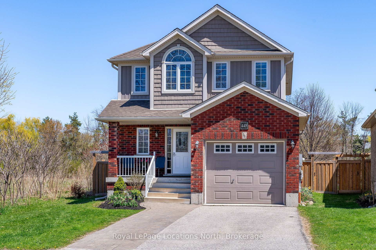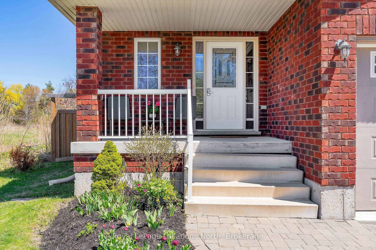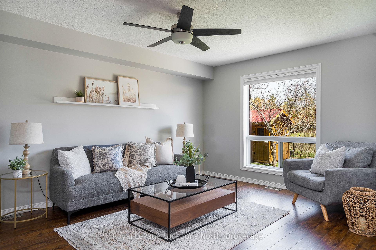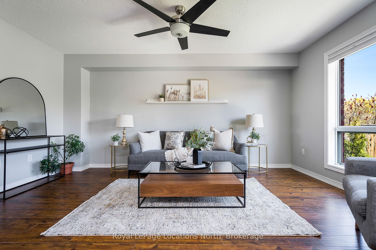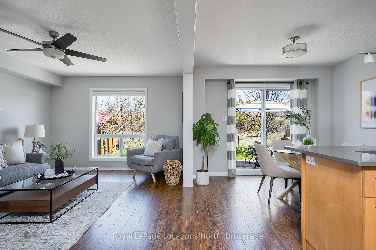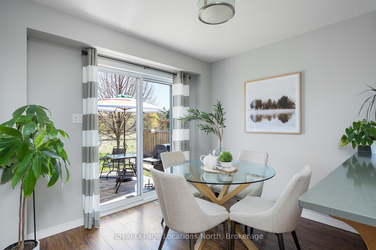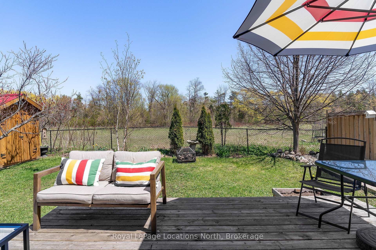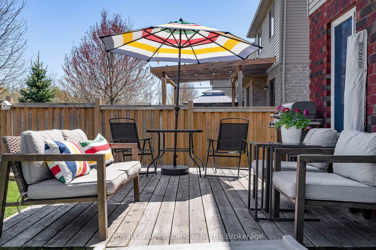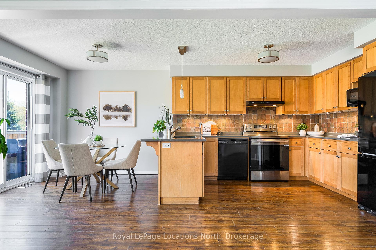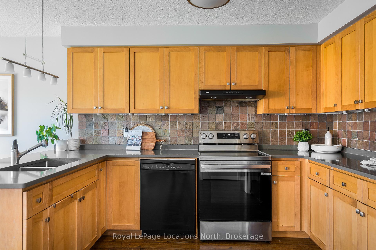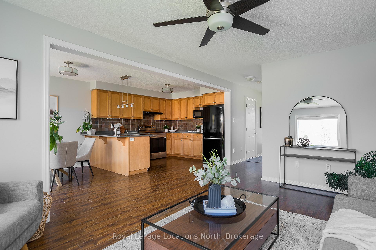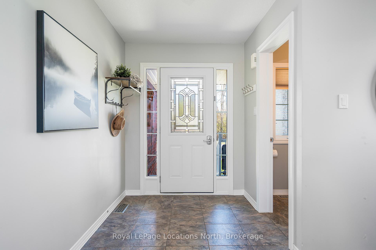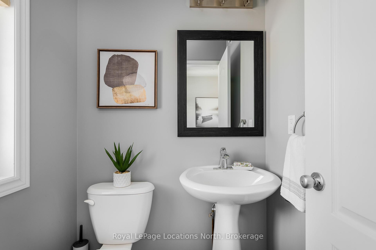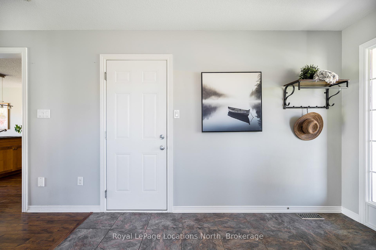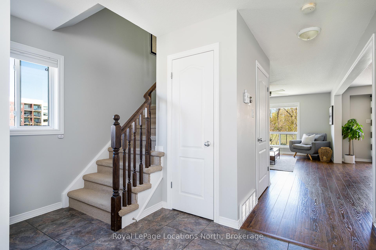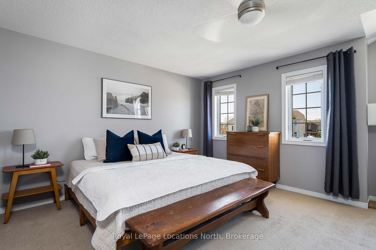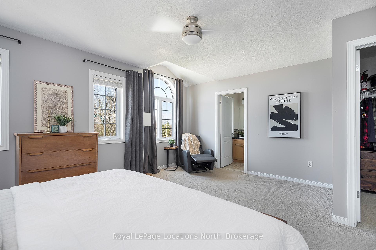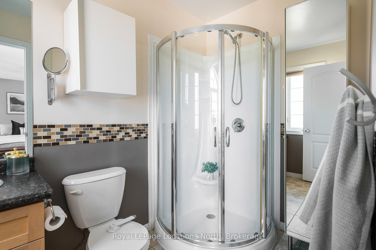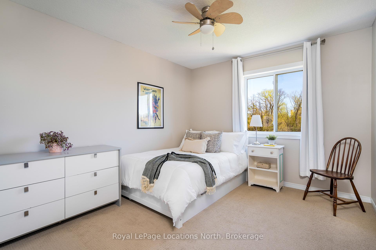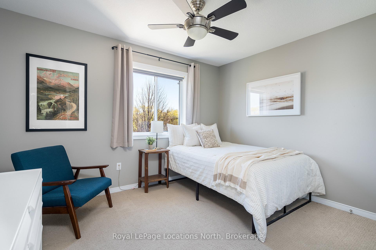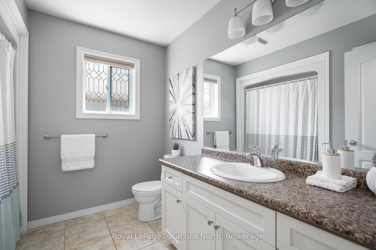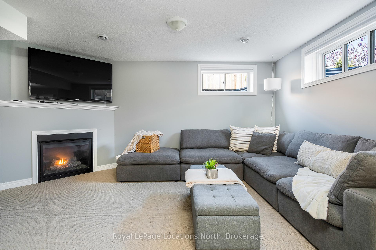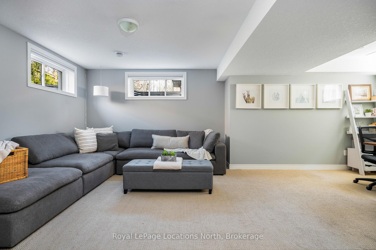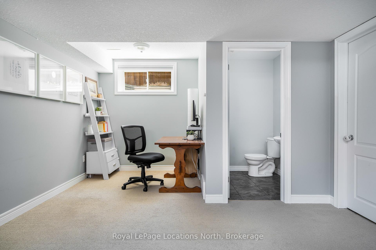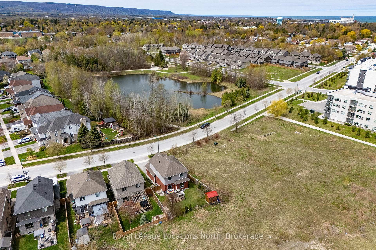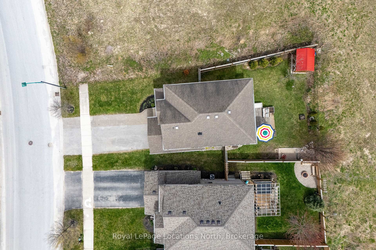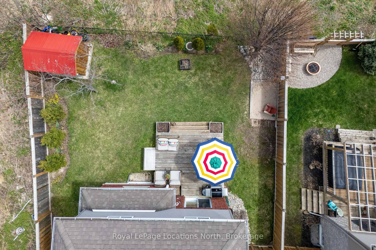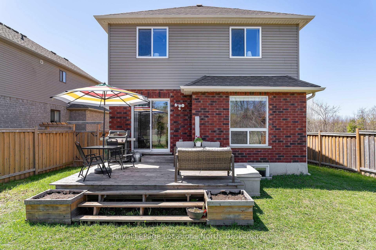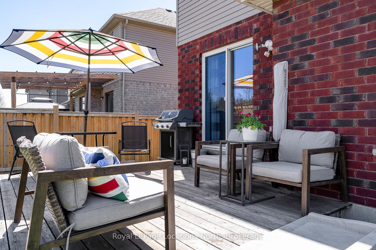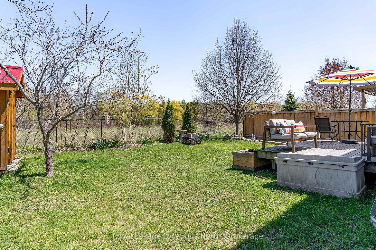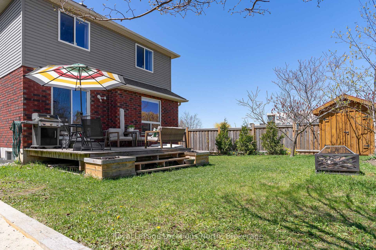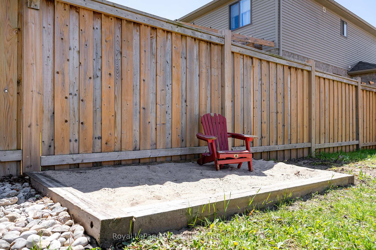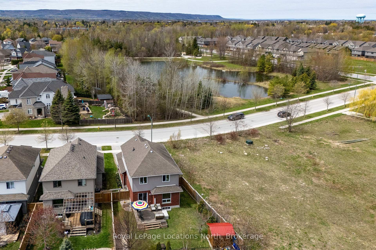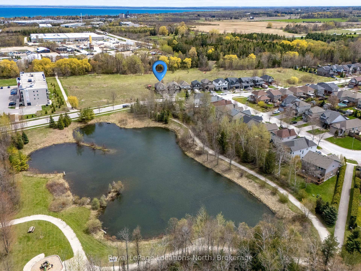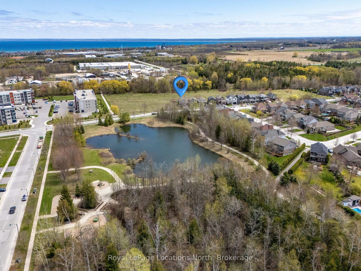$769,000
Available - For Sale
Listing ID: S12138245
449 Peel Stre , Collingwood, L9Y 0C1, Simcoe
| Welcome to 449 Peel Street a warm and inviting 3-bedroom, 4-bathroom home located in Collingwood's desirable Lockhart Meadows community. Perfect for young families, first-time buyers, or those looking to downsize, this home offers comfort, functionality, and a great connection to the outdoors.Step inside to a functional front entry with inside access to the garage and a convenient powder room. The open-concept main floor features bright living and dining spaces with sliding doors that lead to a fully fenced, pie-shaped backyard with mature landscaping, a garden shed, and a spacious deck ideal for morning coffee or weekend brunch.Upstairs, the sunlit primary bedroom includes a walk-in closet and ensuite, complemented by two additional bedrooms and a full 4-piece bath. The finished basement adds even more flexibility with a cozy family room and gas fireplace, a nook perfect for a home office or guest space, a laundry room, cold storage, and an additional powder room.This home is located directly across from the neighbourhood pond and trail network, with easy walking access to Admiral School, Collingwood high schools, and three nearby playgrounds. Quiet street, great neighbours, and local trails right at your doorstep 449 Peel Street offers more than a home, it offers a lifestyle. |
| Price | $769,000 |
| Taxes: | $4073.00 |
| Assessment Year: | 2025 |
| Occupancy: | Owner |
| Address: | 449 Peel Stre , Collingwood, L9Y 0C1, Simcoe |
| Directions/Cross Streets: | Hume/Peel |
| Rooms: | 9 |
| Rooms +: | 3 |
| Bedrooms: | 3 |
| Bedrooms +: | 0 |
| Family Room: | F |
| Basement: | Finished |
| Level/Floor | Room | Length(ft) | Width(ft) | Descriptions | |
| Room 1 | Main | Foyer | 11.48 | 17.22 | |
| Room 2 | Main | Bathroom | 5.12 | 4.85 | 2 Pc Bath |
| Room 3 | Main | Kitchen | 10.27 | 10.89 | |
| Room 4 | Main | Living Ro | 11.81 | 15.94 | |
| Room 5 | Main | Breakfast | 10.27 | 9.51 | |
| Room 6 | Second | Primary B | 17.15 | 17.15 | Walk-In Closet(s) |
| Room 7 | Second | Bathroom | 4.62 | 8.53 | 3 Pc Ensuite |
| Room 8 | Second | Bedroom | 11.51 | 11.71 | |
| Room 9 | Second | Bedroom | 10.23 | 11.74 | |
| Room 10 | Second | Bathroom | 8.07 | 8.63 | 4 Pc Bath |
| Room 11 | Basement | Family Ro | 16.1 | 15.97 | Fireplace |
| Room 12 | Basement | Office | 6 | 6.86 | |
| Room 13 | Basement | Bathroom | 5.67 | 4.95 | 2 Pc Bath |
| Room 14 | Basement | Laundry | 10.92 | 4.99 | |
| Room 15 | Basement | Cold Room | 10.92 | 5.02 |
| Washroom Type | No. of Pieces | Level |
| Washroom Type 1 | 2 | Main |
| Washroom Type 2 | 4 | Second |
| Washroom Type 3 | 2 | Basement |
| Washroom Type 4 | 3 | Second |
| Washroom Type 5 | 0 |
| Total Area: | 0.00 |
| Property Type: | Detached |
| Style: | 2-Storey |
| Exterior: | Vinyl Siding, Brick |
| Garage Type: | Attached |
| Drive Parking Spaces: | 2 |
| Pool: | None |
| Approximatly Square Footage: | 1100-1500 |
| CAC Included: | N |
| Water Included: | N |
| Cabel TV Included: | N |
| Common Elements Included: | N |
| Heat Included: | N |
| Parking Included: | N |
| Condo Tax Included: | N |
| Building Insurance Included: | N |
| Fireplace/Stove: | Y |
| Heat Type: | Forced Air |
| Central Air Conditioning: | Central Air |
| Central Vac: | N |
| Laundry Level: | Syste |
| Ensuite Laundry: | F |
| Sewers: | Sewer |
$
%
Years
This calculator is for demonstration purposes only. Always consult a professional
financial advisor before making personal financial decisions.
| Although the information displayed is believed to be accurate, no warranties or representations are made of any kind. |
| Royal LePage Locations North |
|
|

Anita D'mello
Sales Representative
Dir:
416-795-5761
Bus:
416-288-0800
Fax:
416-288-8038
| Virtual Tour | Book Showing | Email a Friend |
Jump To:
At a Glance:
| Type: | Freehold - Detached |
| Area: | Simcoe |
| Municipality: | Collingwood |
| Neighbourhood: | Collingwood |
| Style: | 2-Storey |
| Tax: | $4,073 |
| Beds: | 3 |
| Baths: | 4 |
| Fireplace: | Y |
| Pool: | None |
Locatin Map:
Payment Calculator:

