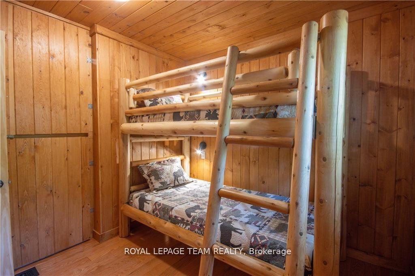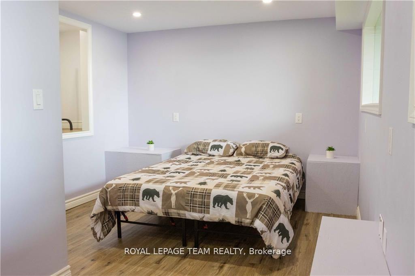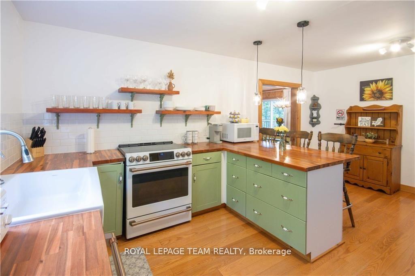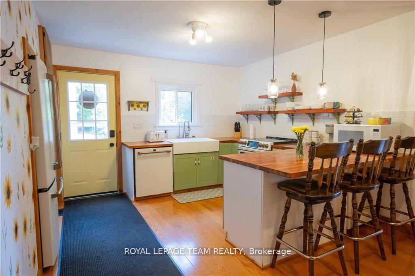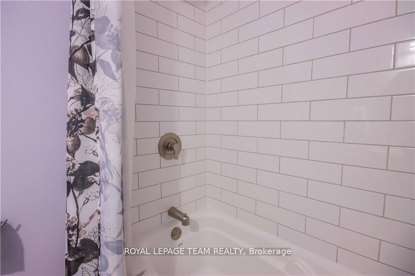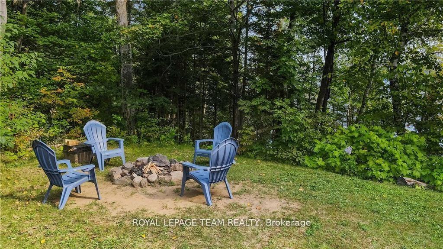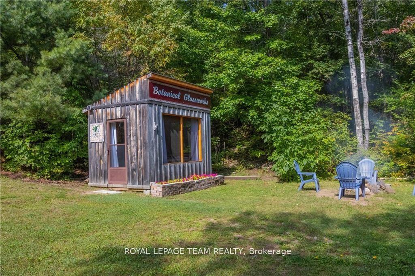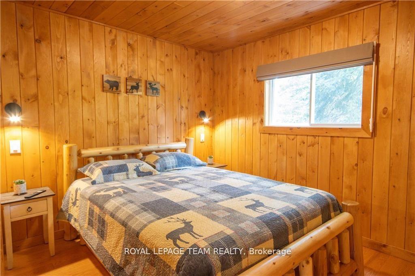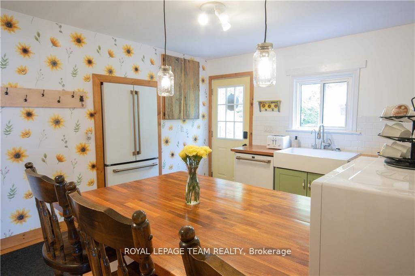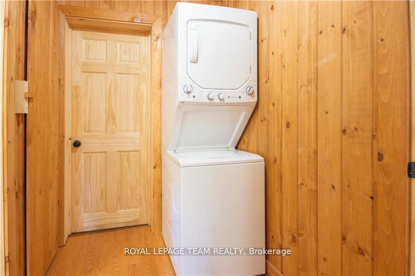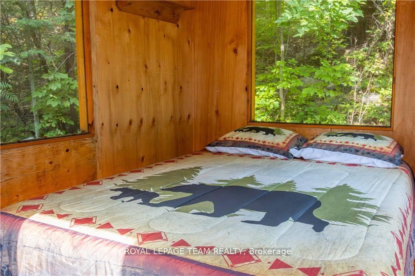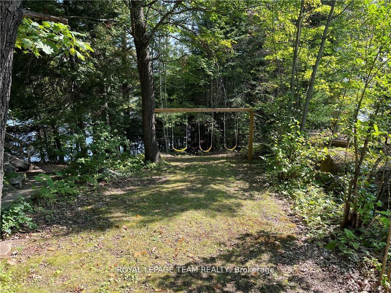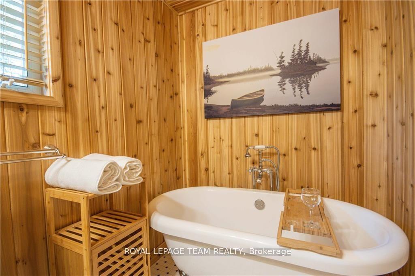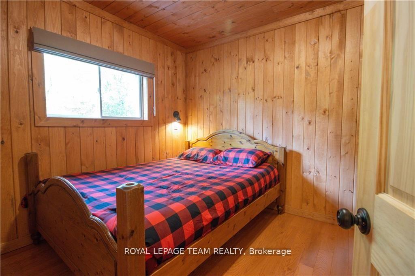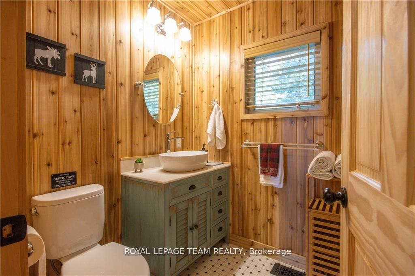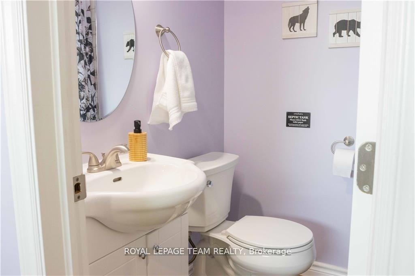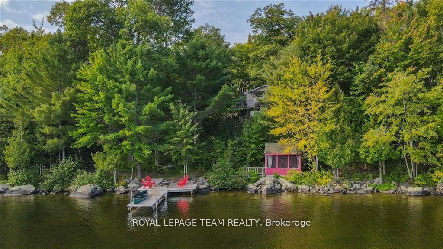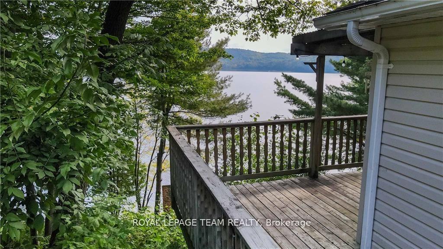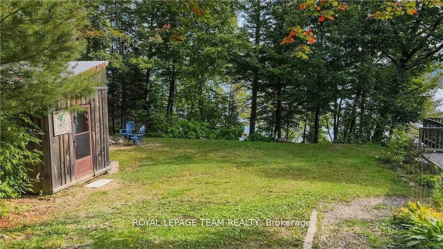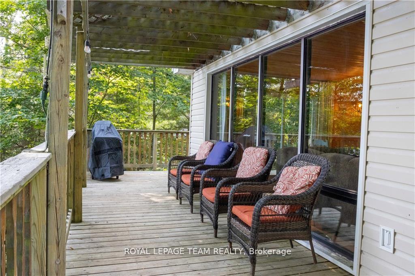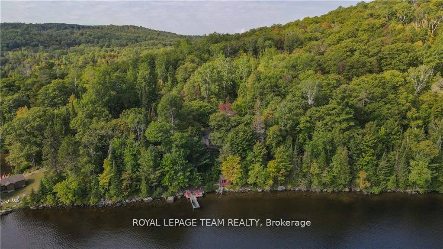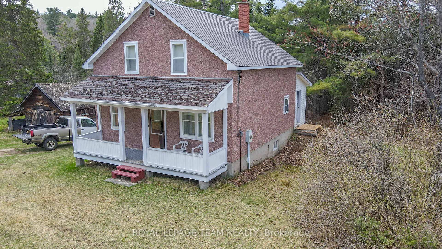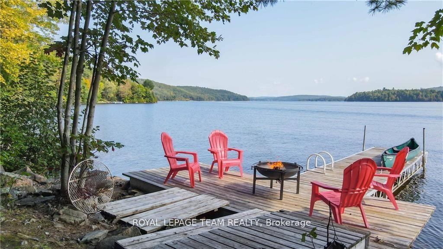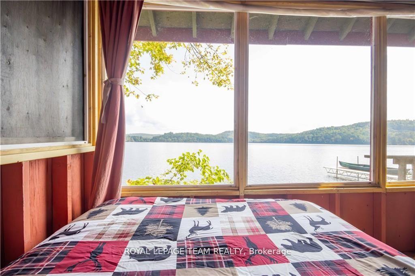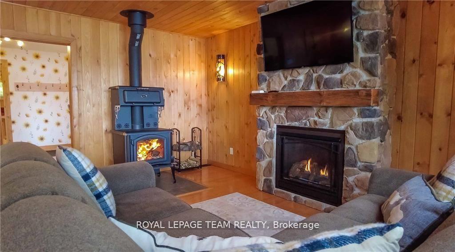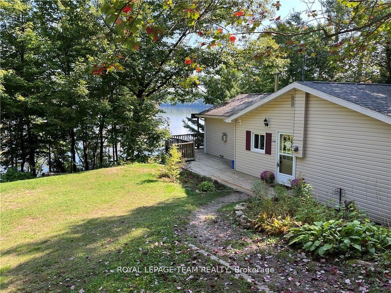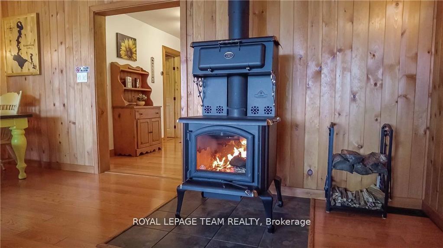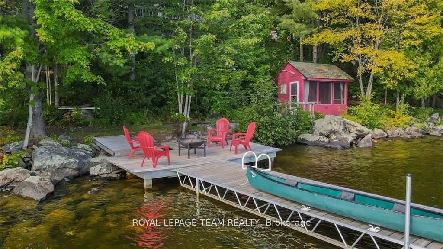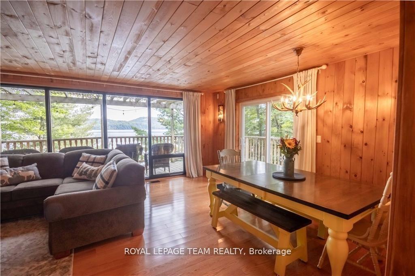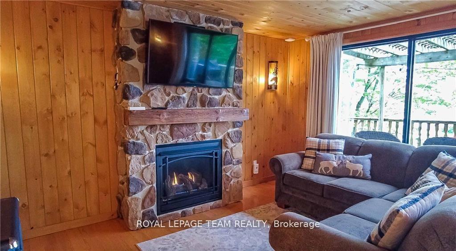$799,000
Available - For Sale
Listing ID: X12137676
1862 River Road , Hastings Highlands, K0J 1B0, Hastings
| Totally Renovated four season four bedroom home/cottage on beautiful Lake Kamaniskeg. New forced air propane furnace and Air Conditioning 2021, Generlink backup power system 2022, Canadian Made solid oak hardwood floors throughout the main level installed 2023, Canadian sourced solid pine wood panels installed on wall and ceilings throughout the main level 2023. Main level bathroom completed renovated with cedar walls and ceiling, free standing tub and tile floor spring 2023. All new solid pine doors and frames. New LED lighting throughout. New exterior windows 2017, new sliding door summer 2023.Combination Wood cook stove installed spring 2023. Beautiful stone fireplace and gas insert installed summer 2023. Kitchen completely renovated in the winter of 2022 including all new GE Cafe appliances. New GE washer/dryer winter 2022. There are two large bunkies to accommodate all your family and friends. |
| Price | $799,000 |
| Taxes: | $3854.00 |
| Assessment Year: | 2024 |
| Occupancy: | Owner |
| Address: | 1862 River Road , Hastings Highlands, K0J 1B0, Hastings |
| Directions/Cross Streets: | River Road |
| Rooms: | 6 |
| Rooms +: | 1 |
| Bedrooms: | 3 |
| Bedrooms +: | 1 |
| Family Room: | F |
| Basement: | Partial Base, Finished wit |
| Level/Floor | Room | Length(ft) | Width(ft) | Descriptions | |
| Room 1 | Main | Kitchen | 17.15 | 11.05 | |
| Room 2 | Main | Living Ro | 18.3 | 15.06 | |
| Room 3 | Main | Bedroom | 10.73 | 8.72 | |
| Room 4 | Main | Bedroom 2 | 8.66 | 8.66 | |
| Room 5 | Main | Bedroom 3 | 10.66 | 8.13 | |
| Room 6 | Main | Foyer | 7.64 | 4.56 | |
| Room 7 | Lower | Bedroom 4 | 18.56 | 10.14 |
| Washroom Type | No. of Pieces | Level |
| Washroom Type 1 | 4 | Main |
| Washroom Type 2 | 4 | Lower |
| Washroom Type 3 | 0 | |
| Washroom Type 4 | 0 | |
| Washroom Type 5 | 0 |
| Total Area: | 0.00 |
| Property Type: | Detached |
| Style: | Bungalow |
| Exterior: | Vinyl Siding |
| Garage Type: | None |
| (Parking/)Drive: | Private |
| Drive Parking Spaces: | 4 |
| Park #1 | |
| Parking Type: | Private |
| Park #2 | |
| Parking Type: | Private |
| Pool: | None |
| Approximatly Square Footage: | 700-1100 |
| Property Features: | Hospital, Place Of Worship |
| CAC Included: | N |
| Water Included: | N |
| Cabel TV Included: | N |
| Common Elements Included: | N |
| Heat Included: | N |
| Parking Included: | N |
| Condo Tax Included: | N |
| Building Insurance Included: | N |
| Fireplace/Stove: | Y |
| Heat Type: | Forced Air |
| Central Air Conditioning: | Central Air |
| Central Vac: | N |
| Laundry Level: | Syste |
| Ensuite Laundry: | F |
| Sewers: | Septic |
| Utilities-Hydro: | Y |
$
%
Years
This calculator is for demonstration purposes only. Always consult a professional
financial advisor before making personal financial decisions.
| Although the information displayed is believed to be accurate, no warranties or representations are made of any kind. |
| ROYAL LEPAGE TEAM REALTY |
|
|

Anita D'mello
Sales Representative
Dir:
416-795-5761
Bus:
416-288-0800
Fax:
416-288-8038
| Virtual Tour | Book Showing | Email a Friend |
Jump To:
At a Glance:
| Type: | Freehold - Detached |
| Area: | Hastings |
| Municipality: | Hastings Highlands |
| Neighbourhood: | Bangor Ward |
| Style: | Bungalow |
| Tax: | $3,854 |
| Beds: | 3+1 |
| Baths: | 2 |
| Fireplace: | Y |
| Pool: | None |
Locatin Map:
Payment Calculator:

