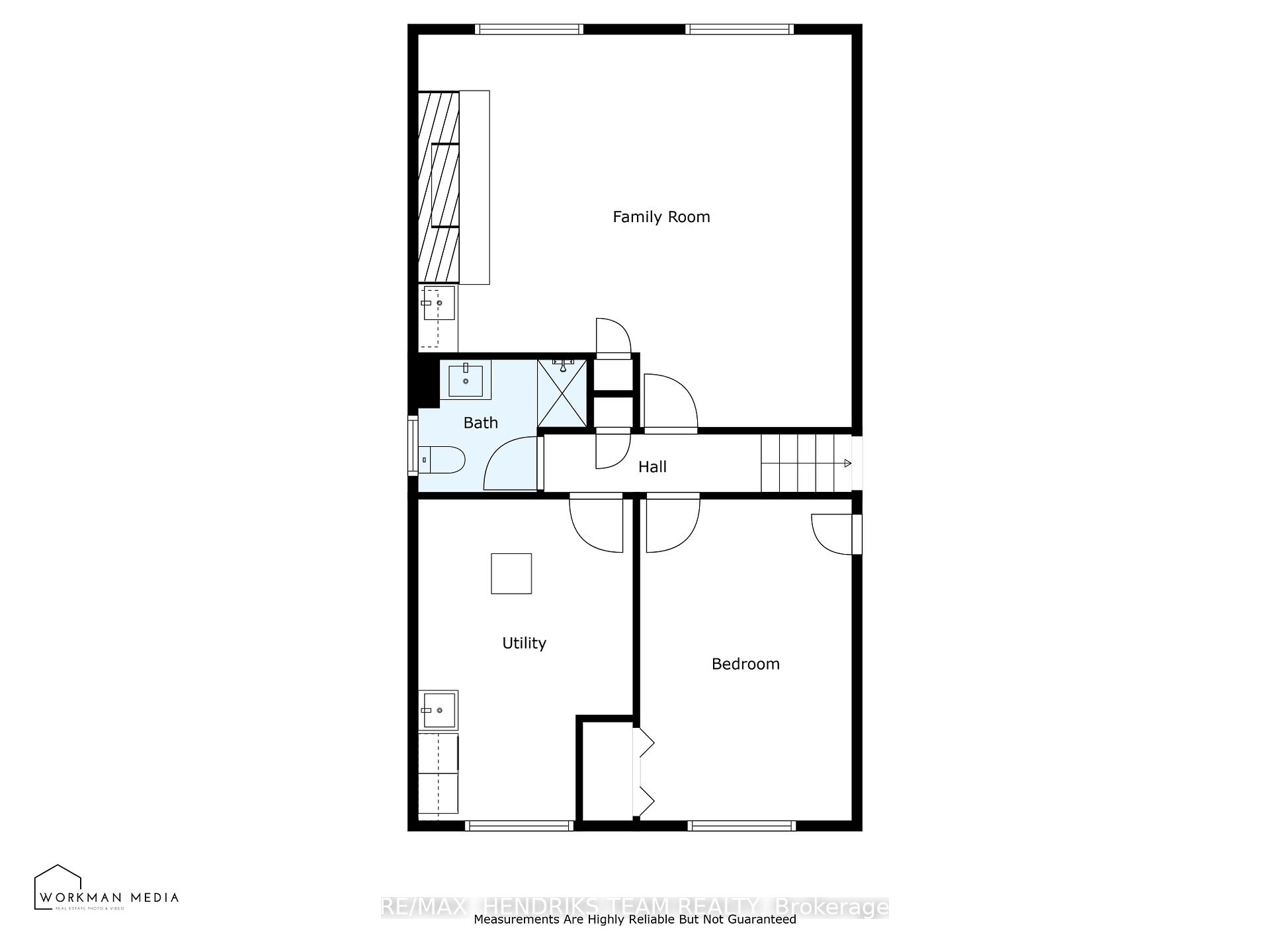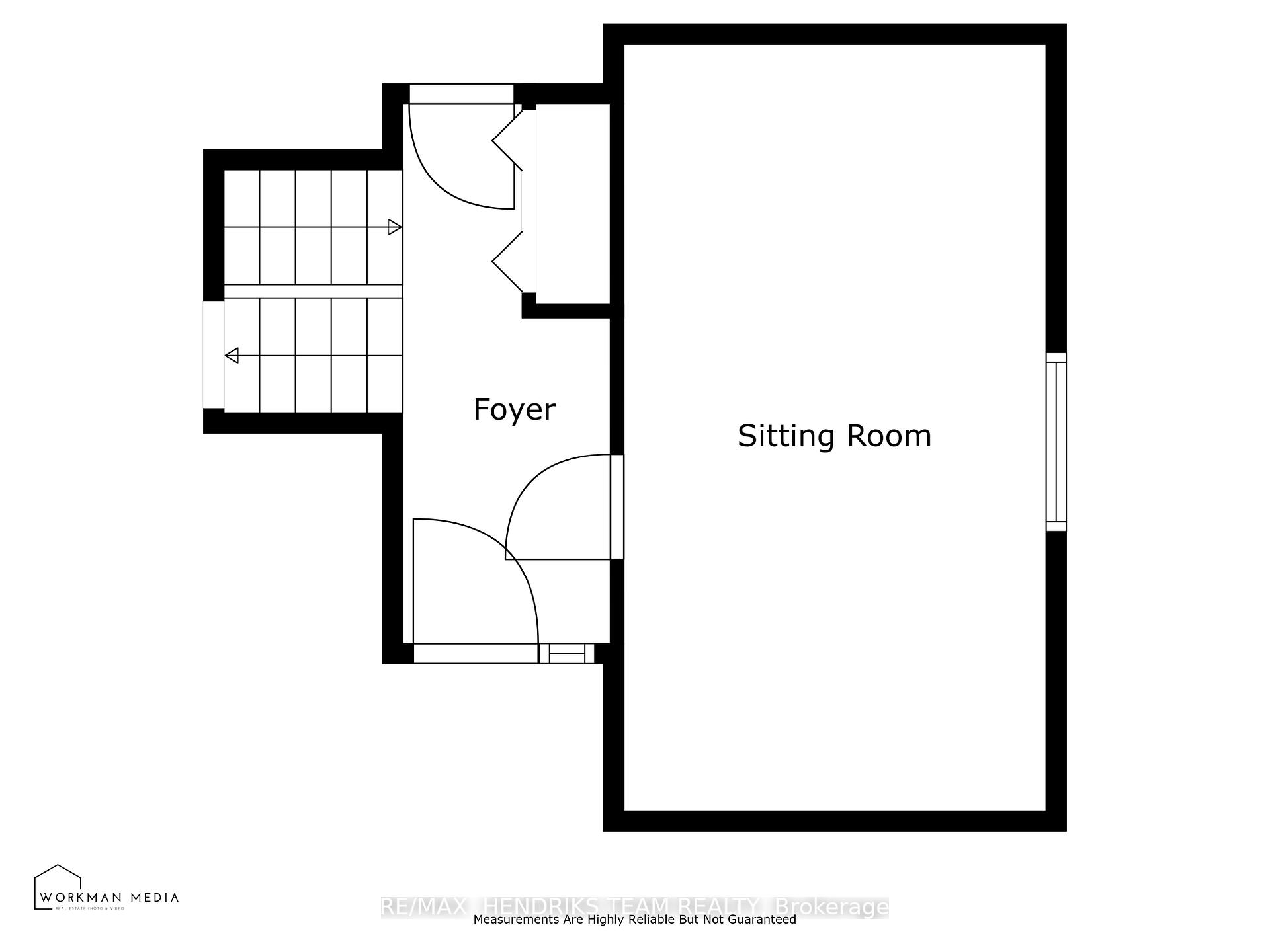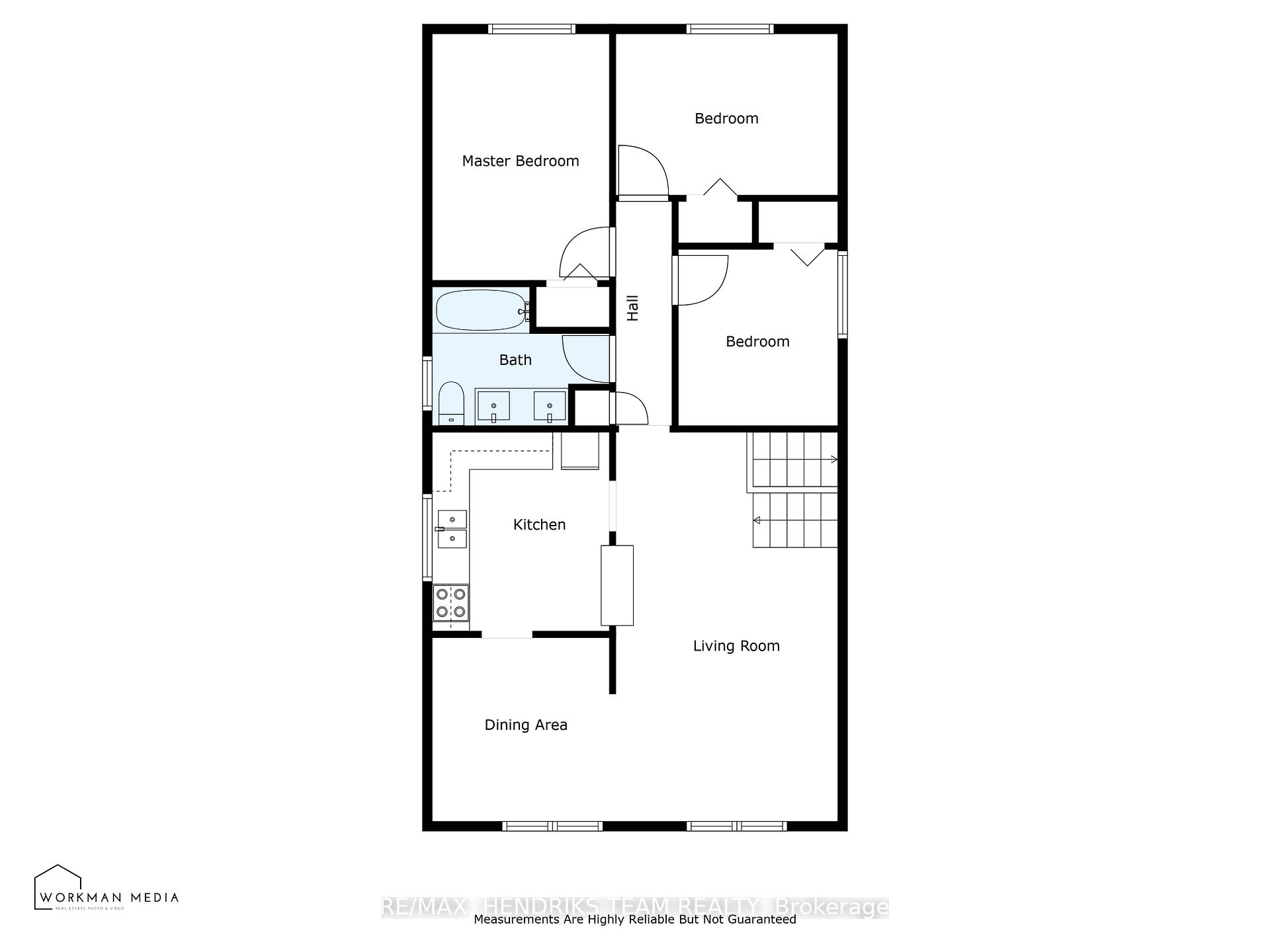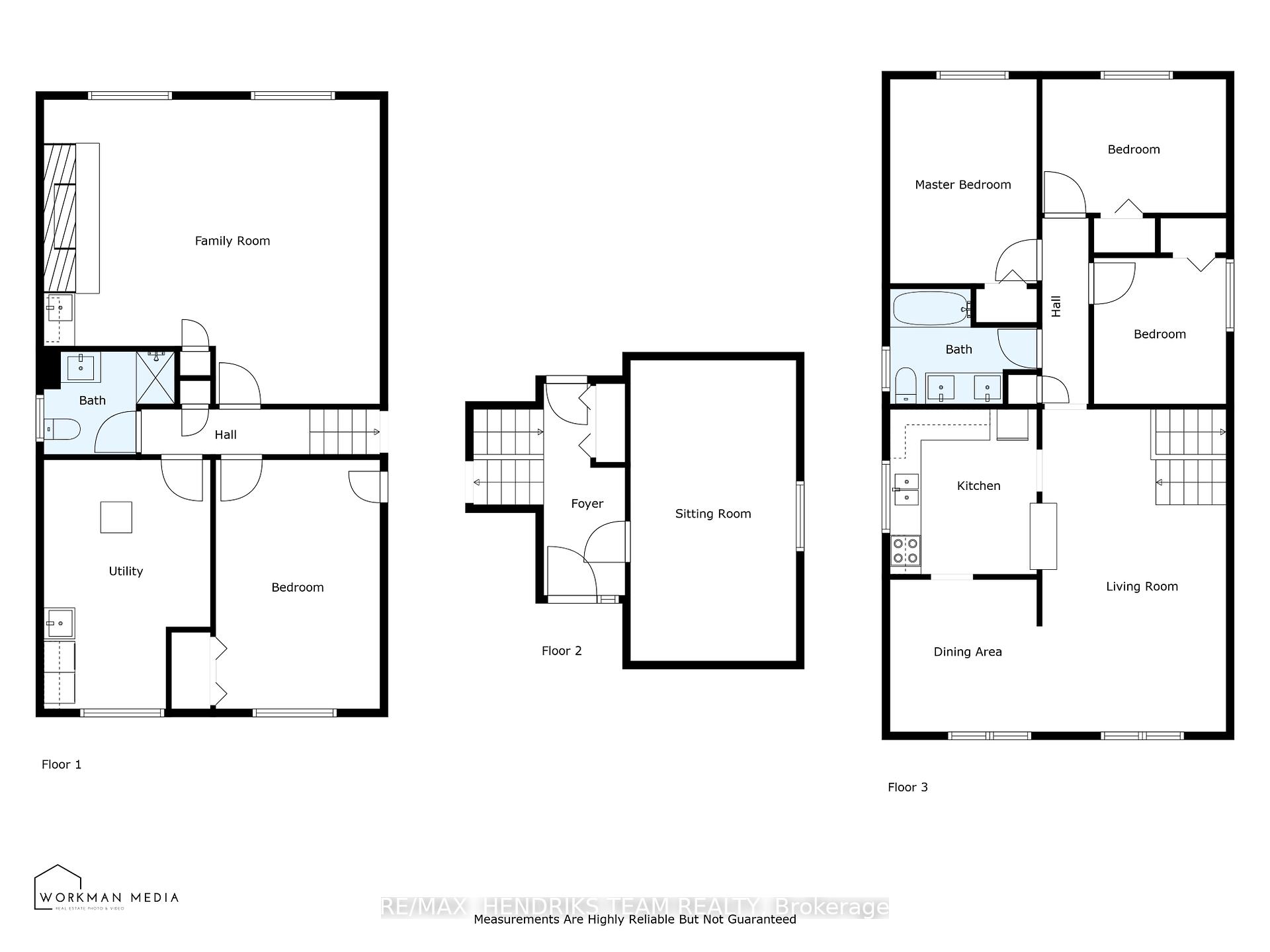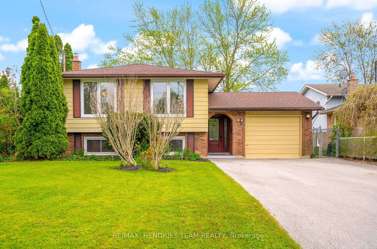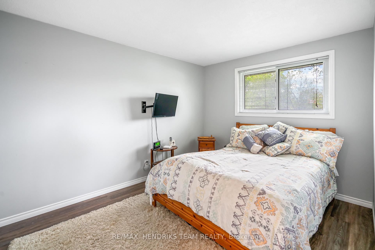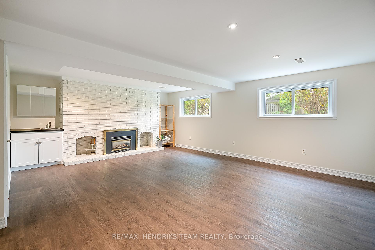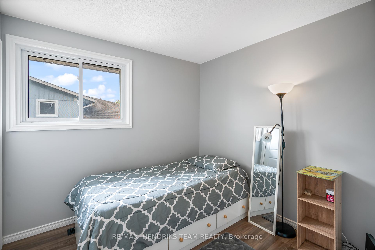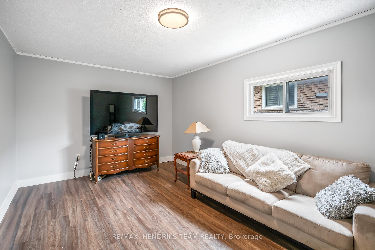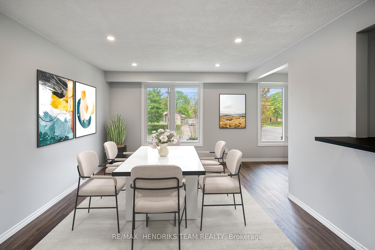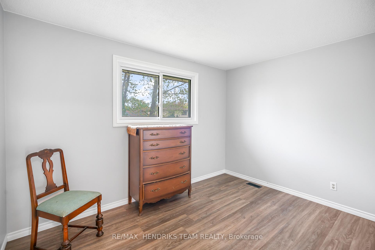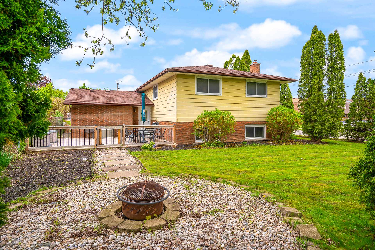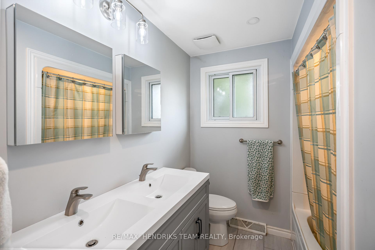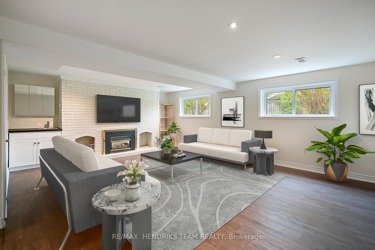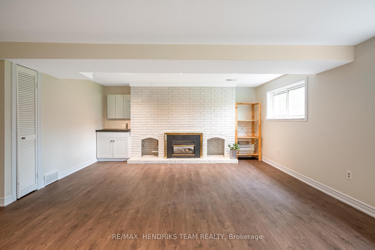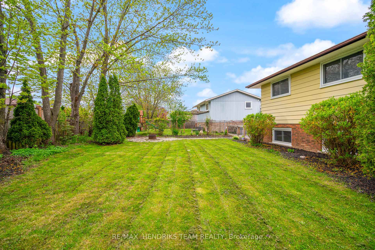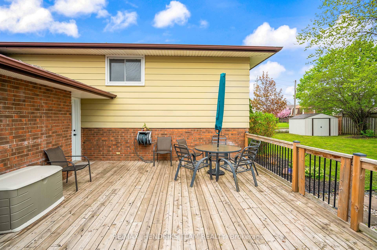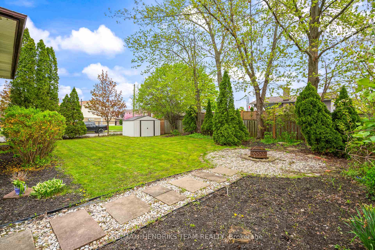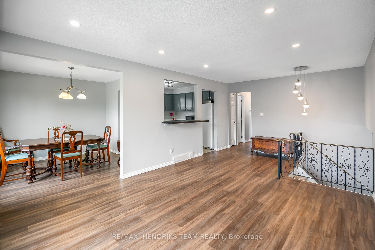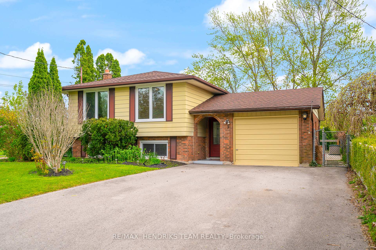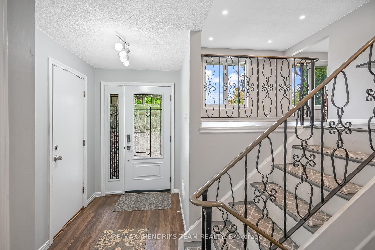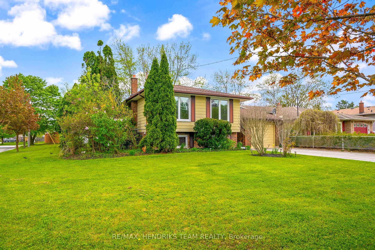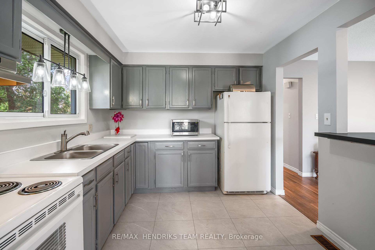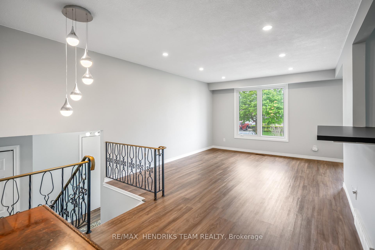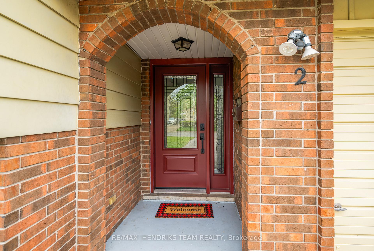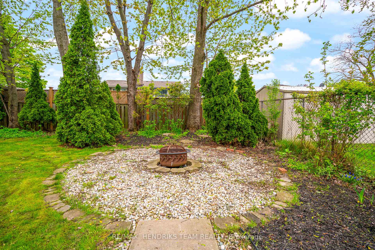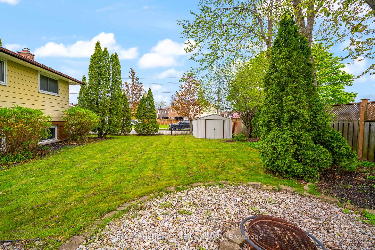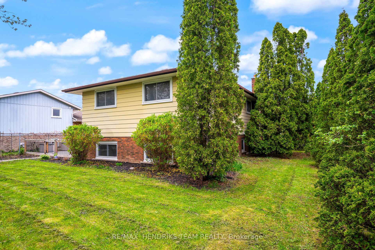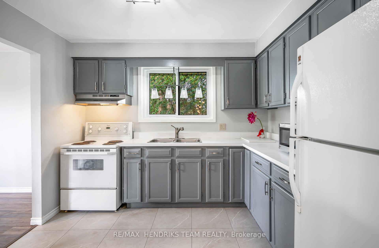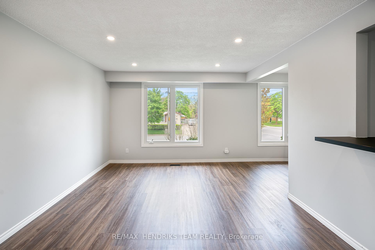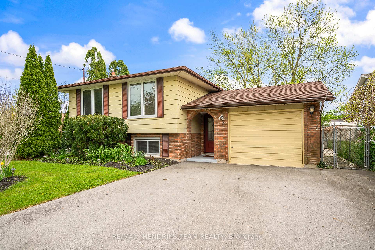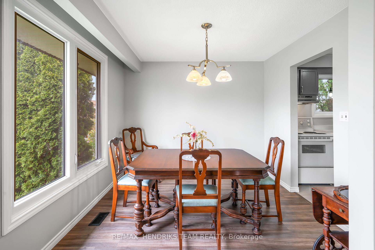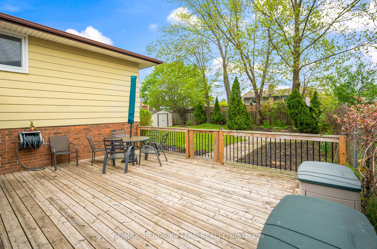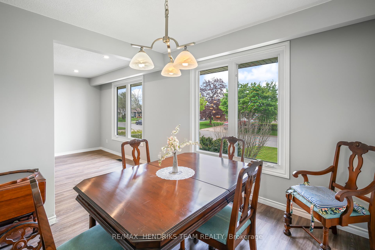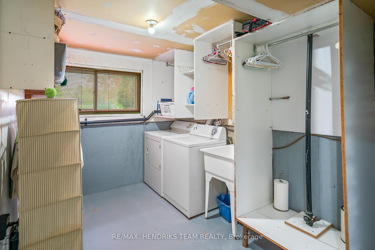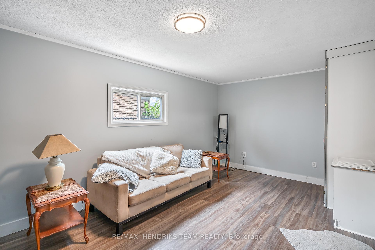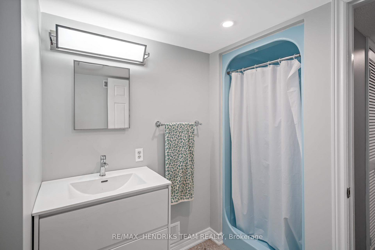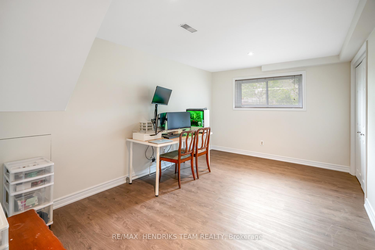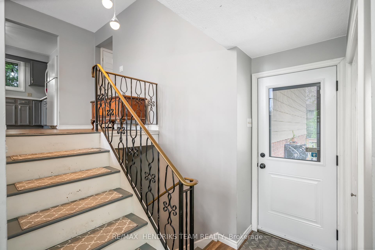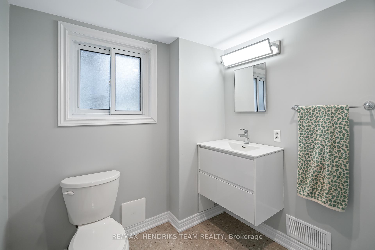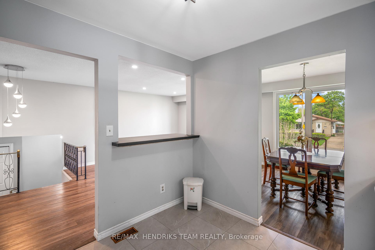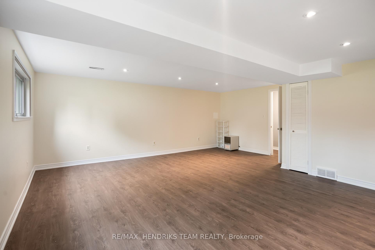$658,888
Available - For Sale
Listing ID: X12137914
2 ACADIA Cres , St. Catharines, L2P 1H8, Niagara
| Welcome to 2 Acadia Crescent, St. Catharines - A Turnkey Gem in Sought-After Secord Woods! This beautifully updated raised bungalow offers 3+1 bedrooms, 2 full updated bathrooms, and is nestled on a massive corner lot in one of the city's most family-friendly neighbourhoods. Step inside to discover brand-new flooring throughout, creating a fresh and modern feel. The spacious layout provides room for the whole family, including a fully finished lower level and a converted garage that adds bonus living space perfect for a home office or playroom. Prefer a garage? The space can easily be converted back if desired. Outside, enjoy a private backyard perfect for relaxing or entertaining and take advantage of the rare 6-car driveway, ideal for guests, trailers, or extra vehicles. Located on a quiet, tree-lined street, just around the corner from Ferndale Public School, and close to both Niagara College and Brock University. The scenic Welland Canal path, great for outdoor enthusiasts, is also nearby. This home offers both tranquility and convenience, with parks, schools, and shopping just minutes away. Don't miss your chance to own this move-in-ready home with incredible lot size and curb appeal! |
| Price | $658,888 |
| Taxes: | $3785.08 |
| Occupancy: | Owner |
| Address: | 2 ACADIA Cres , St. Catharines, L2P 1H8, Niagara |
| Acreage: | < .50 |
| Directions/Cross Streets: | CARRIAGE RD TO ACADIA CRES |
| Rooms: | 8 |
| Rooms +: | 3 |
| Bedrooms: | 3 |
| Bedrooms +: | 1 |
| Family Room: | F |
| Basement: | Finished, Full |
| Level/Floor | Room | Length(ft) | Width(ft) | Descriptions | |
| Room 1 | Main | Kitchen | 9.68 | 10.5 | |
| Room 2 | Main | Dining Ro | 9.68 | 9.68 | |
| Room 3 | Main | Living Ro | 20.5 | 11.68 | |
| Room 4 | Main | Primary B | 12.17 | 9.58 | |
| Room 5 | Main | Bedroom | 11.68 | 8.5 | |
| Room 6 | Main | Bedroom 2 | 8.33 | 9.25 | |
| Room 7 | Lower | Family Ro | 10.5 | 19.16 | |
| Room 8 | Lower | Foyer | 5.15 | 13.48 | |
| Room 9 | Basement | Family Ro | 21.32 | 19.32 | |
| Room 10 | Basement | Bedroom | 10.4 | 15.84 | |
| Room 11 | Basement | Utility R | 10.59 | 15.84 |
| Washroom Type | No. of Pieces | Level |
| Washroom Type 1 | 5 | Main |
| Washroom Type 2 | 3 | Lower |
| Washroom Type 3 | 0 | |
| Washroom Type 4 | 0 | |
| Washroom Type 5 | 0 |
| Total Area: | 0.00 |
| Approximatly Age: | 51-99 |
| Property Type: | Detached |
| Style: | Bungalow-Raised |
| Exterior: | Brick, Aluminum Siding |
| Garage Type: | Attached |
| (Parking/)Drive: | Private Do |
| Drive Parking Spaces: | 4 |
| Park #1 | |
| Parking Type: | Private Do |
| Park #2 | |
| Parking Type: | Private Do |
| Pool: | None |
| Approximatly Age: | 51-99 |
| Approximatly Square Footage: | 1100-1500 |
| CAC Included: | N |
| Water Included: | N |
| Cabel TV Included: | N |
| Common Elements Included: | N |
| Heat Included: | N |
| Parking Included: | N |
| Condo Tax Included: | N |
| Building Insurance Included: | N |
| Fireplace/Stove: | N |
| Heat Type: | Forced Air |
| Central Air Conditioning: | Central Air |
| Central Vac: | N |
| Laundry Level: | Syste |
| Ensuite Laundry: | F |
| Elevator Lift: | False |
| Sewers: | Sewer |
$
%
Years
This calculator is for demonstration purposes only. Always consult a professional
financial advisor before making personal financial decisions.
| Although the information displayed is believed to be accurate, no warranties or representations are made of any kind. |
| RE/MAX HENDRIKS TEAM REALTY |
|
|

Anita D'mello
Sales Representative
Dir:
416-795-5761
Bus:
416-288-0800
Fax:
416-288-8038
| Virtual Tour | Book Showing | Email a Friend |
Jump To:
At a Glance:
| Type: | Freehold - Detached |
| Area: | Niagara |
| Municipality: | St. Catharines |
| Neighbourhood: | 455 - Secord Woods |
| Style: | Bungalow-Raised |
| Approximate Age: | 51-99 |
| Tax: | $3,785.08 |
| Beds: | 3+1 |
| Baths: | 2 |
| Fireplace: | N |
| Pool: | None |
Locatin Map:
Payment Calculator:

