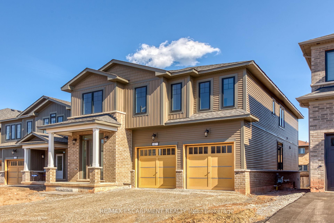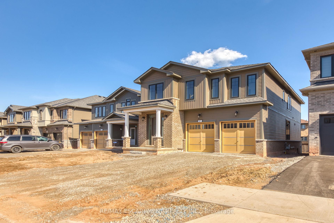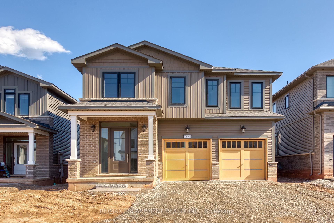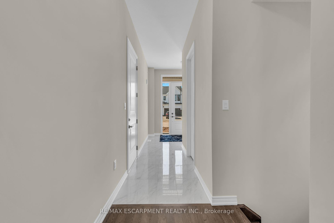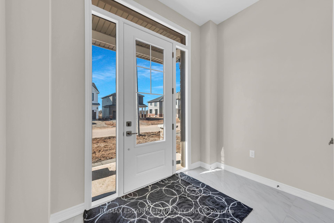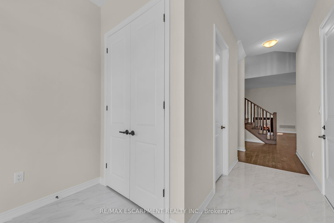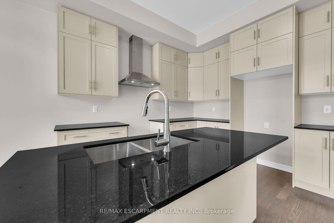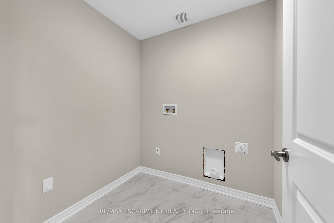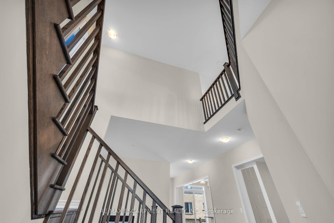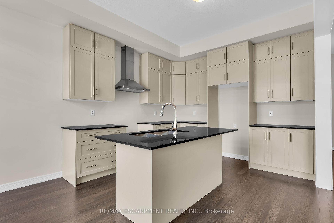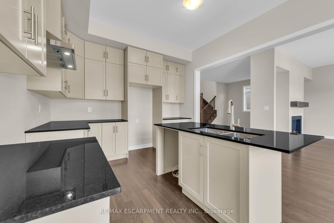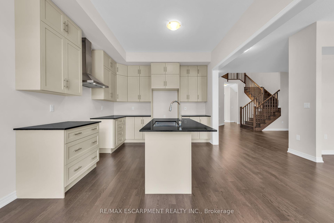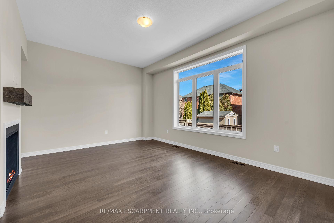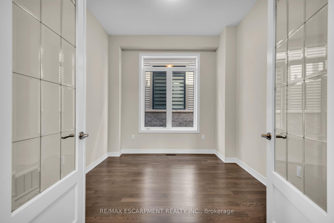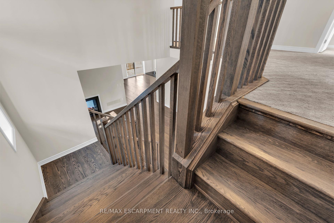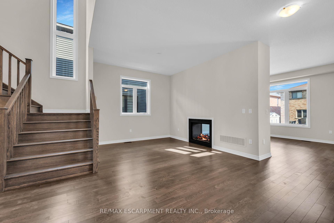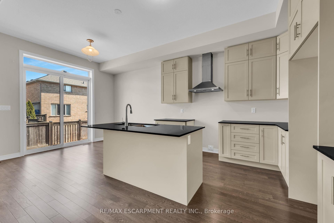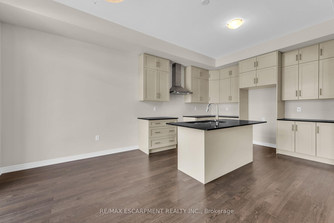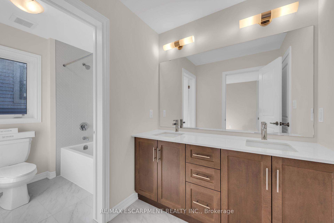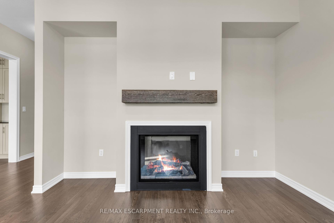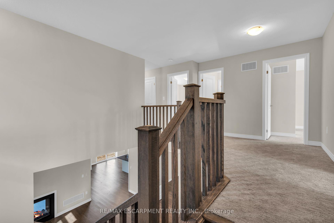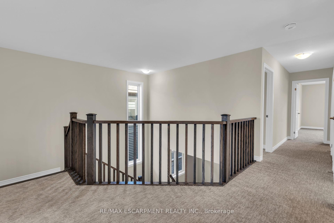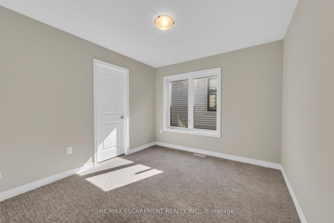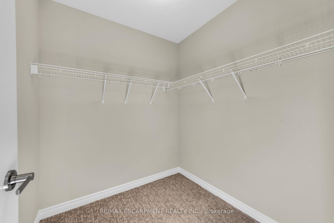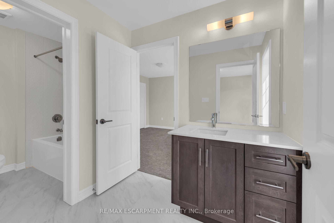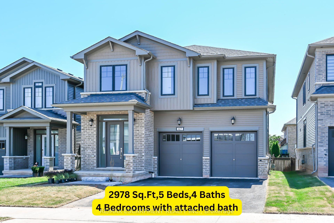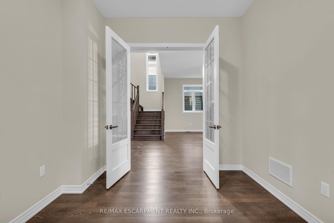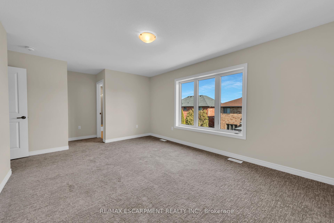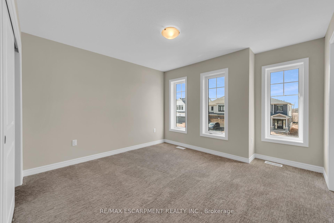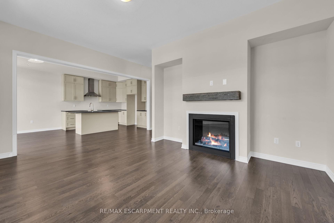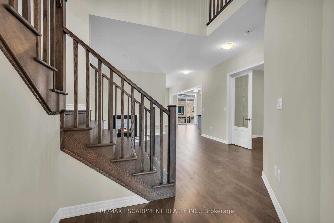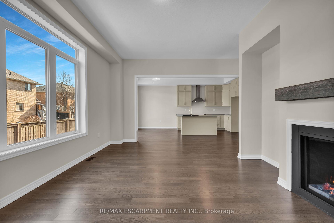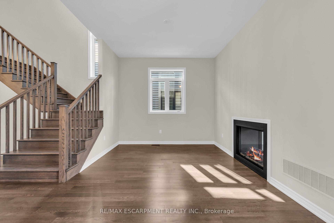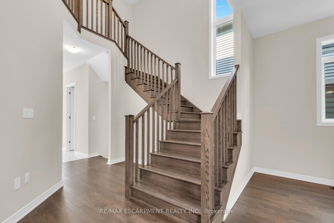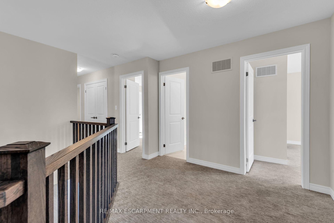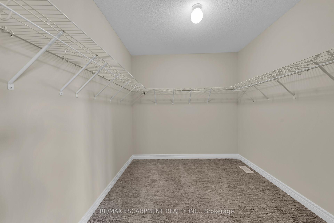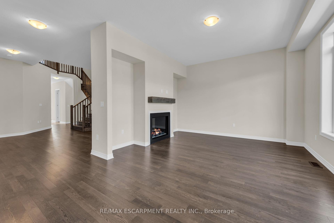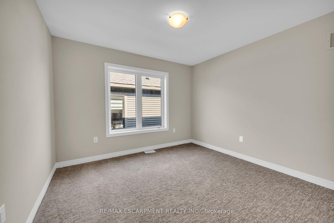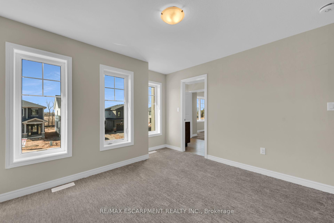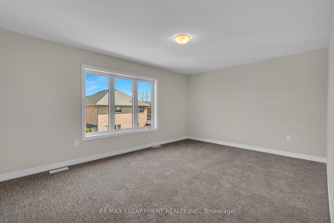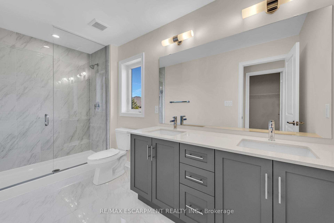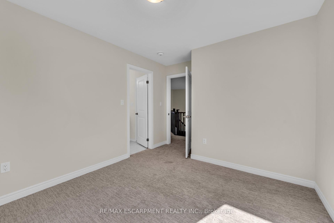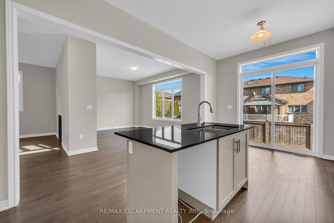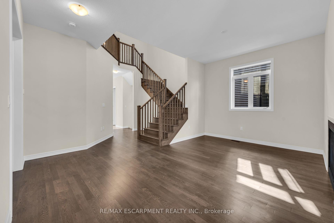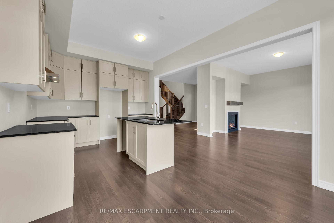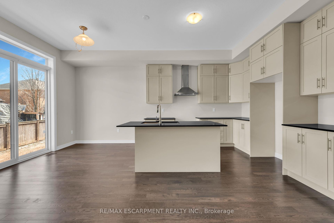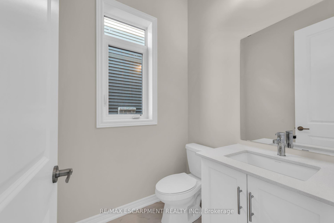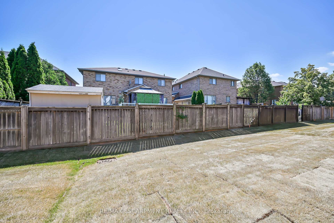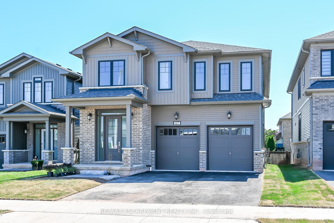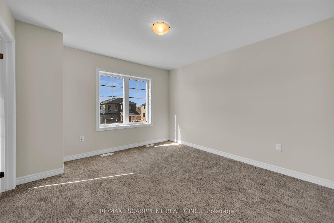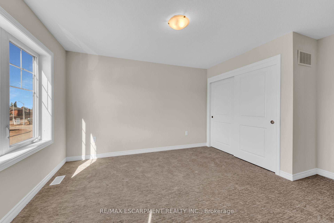$1,489,900
Available - For Sale
Listing ID: X12137863
67 Starfire Cres , Hamilton, L8E 0K8, Hamilton
| Welcome to 67 Starfire Crescent a stunning, never-lived-in home built by Branthaven in 2024! This spacious 5-bedroom, 4-bathroom home offers nearly 3,000 sq ft of thoughtfully designed living space in a quiet, family-friendly neighborhood with escarpment views. Step inside to find a bright and elegant main floor featuring hardwood flooring, a private den/library with French glass doors, and a stylish family room with a two-sided fireplace. The gourmet kitchen includes extended cabinetry, a generous breakfast area, and modern finishes throughout. Upstairs, convenience meets comfort with a second-floor laundry room and three bedrooms boasting Semi-ensuite access - including a Jack & Jill setup perfect for families and Master bedroom with Ensuite and large sized walkin closet. Hardwood stairs, a double-car garage, and tasteful upgrades throughout add to the appeal. Enjoy quick access to the QEW, Fifty Point Conservation, shopping, dining, and more. This is the perfect blend of luxury, space, and location - don't miss your chance to call it home! |
| Price | $1,489,900 |
| Taxes: | $6820.93 |
| Occupancy: | Vacant |
| Address: | 67 Starfire Cres , Hamilton, L8E 0K8, Hamilton |
| Directions/Cross Streets: | Barton St |
| Rooms: | 9 |
| Bedrooms: | 5 |
| Bedrooms +: | 0 |
| Family Room: | T |
| Basement: | Full, Unfinished |
| Level/Floor | Room | Length(ft) | Width(ft) | Descriptions | |
| Room 1 | Main | Kitchen | 11.48 | 10.99 | Quartz Counter |
| Room 2 | Main | Breakfast | 11.48 | 8.5 | |
| Room 3 | Main | Family Ro | 17.97 | 12.14 | Fireplace, Hardwood Floor |
| Room 4 | Main | Dining Ro | 12.66 | 11.05 | Fireplace, Hardwood Floor |
| Room 5 | Main | Den | 11.48 | 9.84 | French Doors, Hardwood Floor |
| Room 6 | Main | Bathroom | 2 Pc Bath | ||
| Room 7 | Main | Foyer | |||
| Room 8 | Second | Primary B | 16.99 | 11.97 | 4 Pc Ensuite, Walk-In Closet(s) |
| Room 9 | Second | Bedroom | 11.97 | 10.99 | 4 Pc Bath |
| Room 10 | Second | Bedroom | 11.58 | 12.14 | 4 Pc Bath |
| Room 11 | Second | Bedroom | 10.99 | 9.84 | 5 Pc Bath |
| Room 12 | Second | Bedroom | 10.23 | 11.05 | |
| Room 13 | Second | Bathroom | 4 Pc Ensuite | ||
| Room 14 | Second | Bathroom | 5 Pc Bath | ||
| Room 15 | Second | Bathroom | 4 Pc Bath |
| Washroom Type | No. of Pieces | Level |
| Washroom Type 1 | 2 | Main |
| Washroom Type 2 | 4 | Second |
| Washroom Type 3 | 4 | Second |
| Washroom Type 4 | 5 | Second |
| Washroom Type 5 | 0 |
| Total Area: | 0.00 |
| Approximatly Age: | 0-5 |
| Property Type: | Detached |
| Style: | 2-Storey |
| Exterior: | Brick |
| Garage Type: | Attached |
| (Parking/)Drive: | Private Do |
| Drive Parking Spaces: | 2 |
| Park #1 | |
| Parking Type: | Private Do |
| Park #2 | |
| Parking Type: | Private Do |
| Pool: | None |
| Approximatly Age: | 0-5 |
| Approximatly Square Footage: | 2500-3000 |
| Property Features: | Park, Public Transit |
| CAC Included: | N |
| Water Included: | N |
| Cabel TV Included: | N |
| Common Elements Included: | N |
| Heat Included: | N |
| Parking Included: | N |
| Condo Tax Included: | N |
| Building Insurance Included: | N |
| Fireplace/Stove: | Y |
| Heat Type: | Forced Air |
| Central Air Conditioning: | Central Air |
| Central Vac: | N |
| Laundry Level: | Syste |
| Ensuite Laundry: | F |
| Elevator Lift: | False |
| Sewers: | Sewer |
$
%
Years
This calculator is for demonstration purposes only. Always consult a professional
financial advisor before making personal financial decisions.
| Although the information displayed is believed to be accurate, no warranties or representations are made of any kind. |
| RE/MAX ESCARPMENT REALTY INC. |
|
|

Anita D'mello
Sales Representative
Dir:
416-795-5761
Bus:
416-288-0800
Fax:
416-288-8038
| Virtual Tour | Book Showing | Email a Friend |
Jump To:
At a Glance:
| Type: | Freehold - Detached |
| Area: | Hamilton |
| Municipality: | Hamilton |
| Neighbourhood: | Stoney Creek |
| Style: | 2-Storey |
| Approximate Age: | 0-5 |
| Tax: | $6,820.93 |
| Beds: | 5 |
| Baths: | 4 |
| Fireplace: | Y |
| Pool: | None |
Locatin Map:
Payment Calculator:

