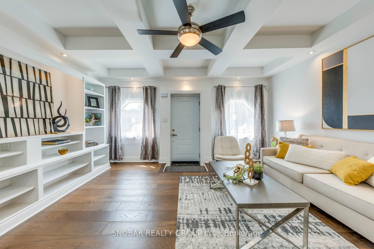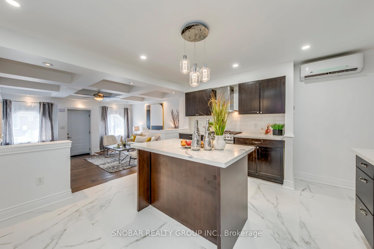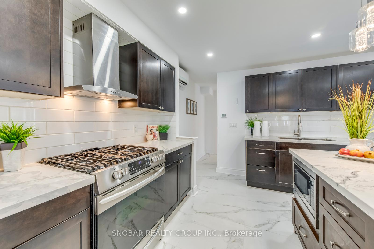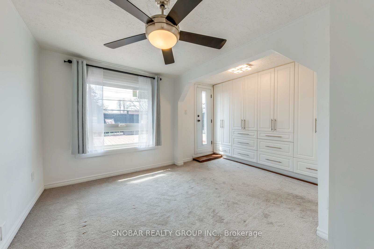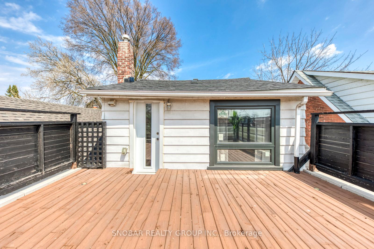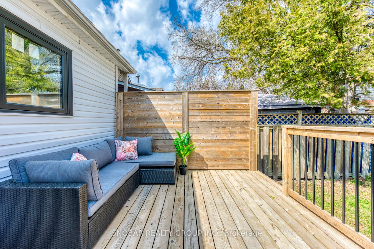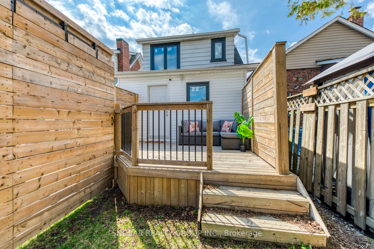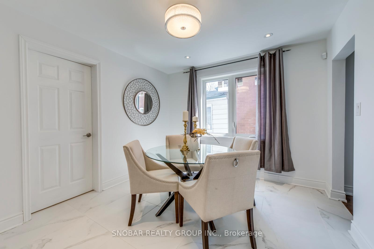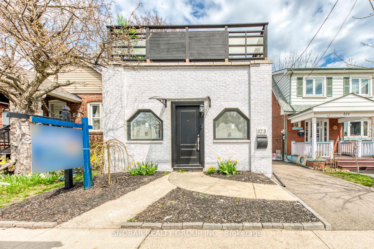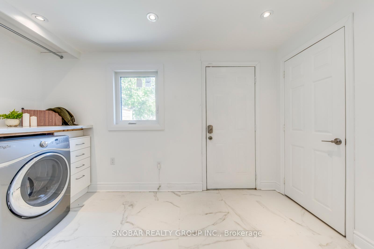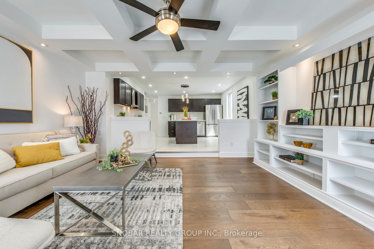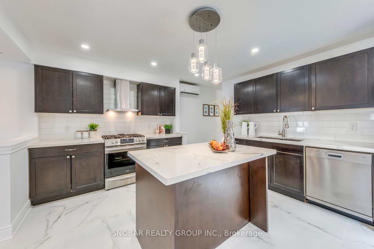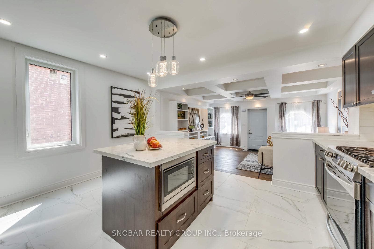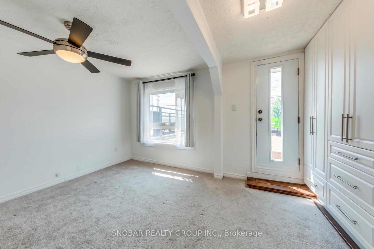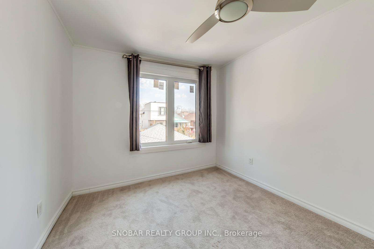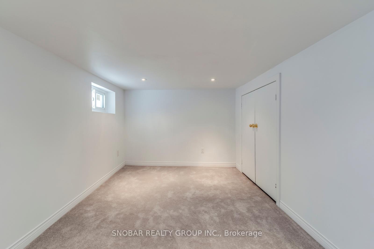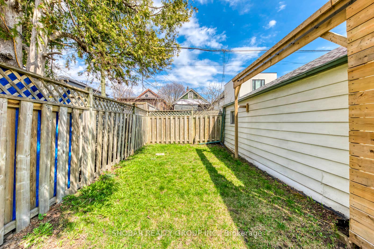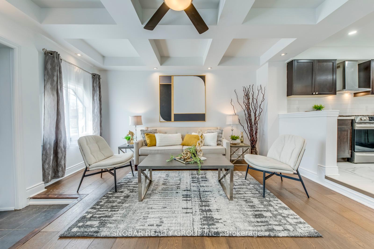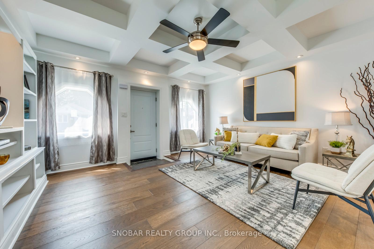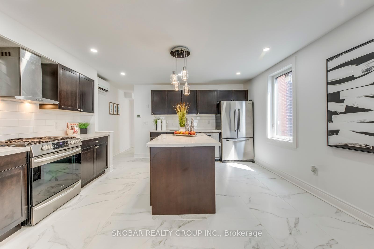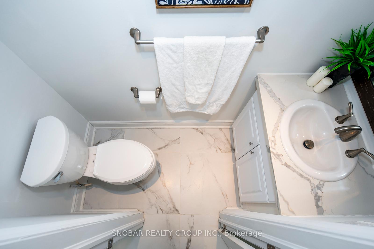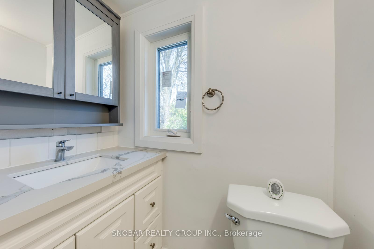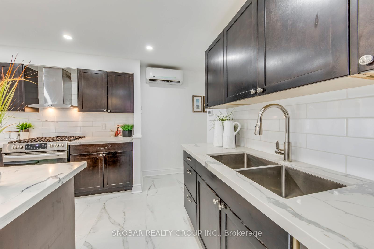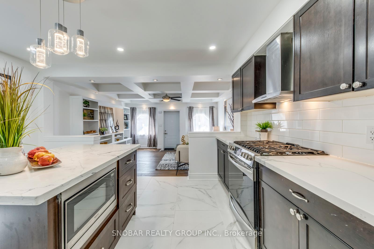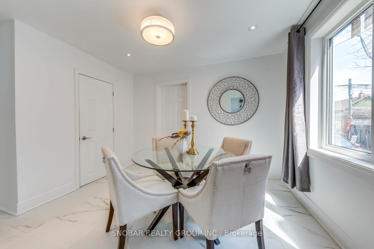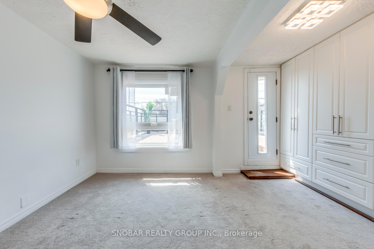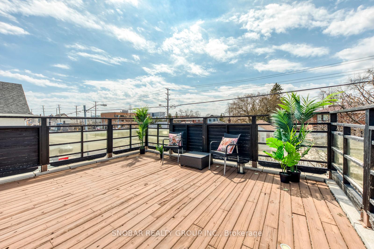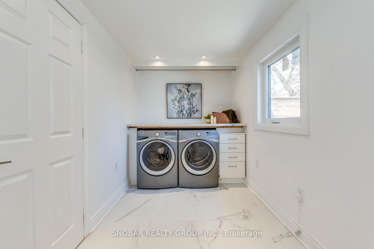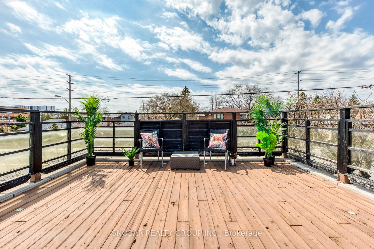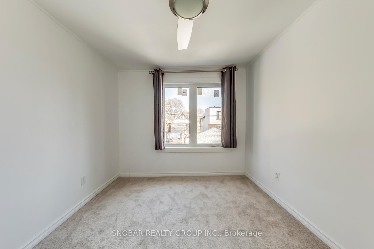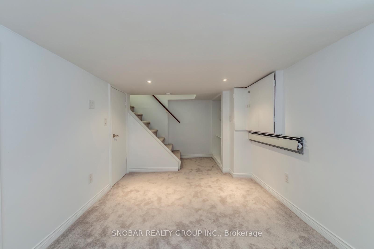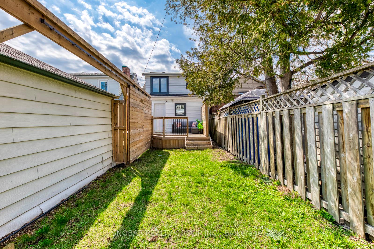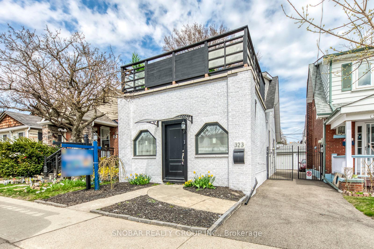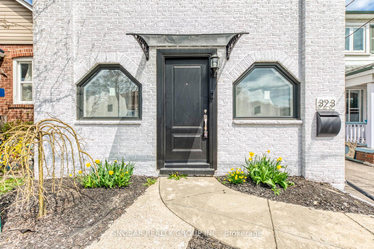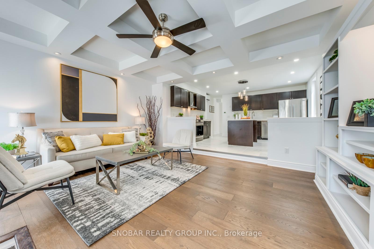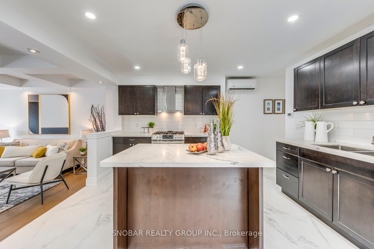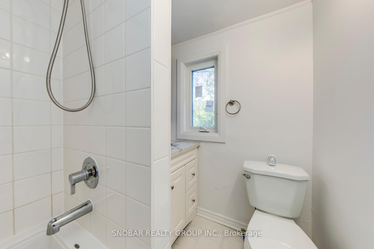$868,888
Available - For Sale
Listing ID: W12101534
323 Kipling Aven , Toronto, M8V 3K6, Toronto
| Cute as a button!! This 2-bedroom, 3-bathroom detached home has been totally renovated! Step into a spacious open-concept living room featuring hardwood floors and a coffered ceiling. The open concept kitchen offers stainless steel appliances, quartz countertops, a 5-burner gas stove, and plenty of space for entertaining. Upstairs, the primary bedroom has a private walkout to a large deck perfect for your morning coffee. Enjoy the comfort of underfloor radiant heating, a tankless hot water system and brand new triple-pane high-efficiency windows. The finished basement offers additional living space, perfect for a rec-room, home office, or guest suite. Freshly painted throughout, inside and out, this home is truly move-in ready. Enjoy your fenced-in private backyard, ideal for relaxing or entertaining. All this just 20 minutes from downtown Toronto, and minutes to the waterfront, with easy access to everything you need-shops, schools, transit, parks, and more. Don't miss your chance to own this beautifully upgraded home in a great location! |
| Price | $868,888 |
| Taxes: | $3691.00 |
| Occupancy: | Vacant |
| Address: | 323 Kipling Aven , Toronto, M8V 3K6, Toronto |
| Directions/Cross Streets: | Kipling and Lakeshore |
| Rooms: | 7 |
| Bedrooms: | 2 |
| Bedrooms +: | 0 |
| Family Room: | T |
| Basement: | Finished, Full |
| Level/Floor | Room | Length(ft) | Width(ft) | Descriptions | |
| Room 1 | Main | Living Ro | 14.07 | 10.79 | Hardwood Floor, Open Concept, Window |
| Room 2 | Main | Kitchen | 14.17 | 15.94 | Porcelain Floor, Open Concept, Pot Lights |
| Room 3 | Main | Dining Ro | 18.99 | 15.61 | Porcelain Floor, Pot Lights, Window |
| Room 4 | Second | Primary B | 16.89 | 14.99 | Broadloom, W/O To Balcony, B/I Closet |
| Room 5 | Second | Bedroom 2 | 10.5 | 9.09 | Broadloom, Closet, Window |
| Room 6 | Main | Laundry | 11.28 | 8.1 | Porcelain Floor, W/O To Deck, Window |
| Room 7 | Basement | Recreatio | 8.2 | 16.83 | Broadloom, Pot Lights, 3 Pc Bath |
| Washroom Type | No. of Pieces | Level |
| Washroom Type 1 | 2 | Main |
| Washroom Type 2 | 4 | Second |
| Washroom Type 3 | 3 | Lower |
| Washroom Type 4 | 0 | |
| Washroom Type 5 | 0 |
| Total Area: | 0.00 |
| Property Type: | Detached |
| Style: | 2-Storey |
| Exterior: | Brick |
| Garage Type: | Detached |
| (Parking/)Drive: | Lane |
| Drive Parking Spaces: | 1 |
| Park #1 | |
| Parking Type: | Lane |
| Park #2 | |
| Parking Type: | Lane |
| Pool: | None |
| Approximatly Square Footage: | 1100-1500 |
| Property Features: | Hospital, Park |
| CAC Included: | N |
| Water Included: | N |
| Cabel TV Included: | N |
| Common Elements Included: | N |
| Heat Included: | N |
| Parking Included: | N |
| Condo Tax Included: | N |
| Building Insurance Included: | N |
| Fireplace/Stove: | N |
| Heat Type: | Radiant |
| Central Air Conditioning: | Wall Unit(s |
| Central Vac: | N |
| Laundry Level: | Syste |
| Ensuite Laundry: | F |
| Sewers: | Sewer |
$
%
Years
This calculator is for demonstration purposes only. Always consult a professional
financial advisor before making personal financial decisions.
| Although the information displayed is believed to be accurate, no warranties or representations are made of any kind. |
| SNOBAR REALTY GROUP INC. |
|
|

Anita D'mello
Sales Representative
Dir:
416-795-5761
Bus:
416-288-0800
Fax:
416-288-8038
| Virtual Tour | Book Showing | Email a Friend |
Jump To:
At a Glance:
| Type: | Freehold - Detached |
| Area: | Toronto |
| Municipality: | Toronto W06 |
| Neighbourhood: | New Toronto |
| Style: | 2-Storey |
| Tax: | $3,691 |
| Beds: | 2 |
| Baths: | 3 |
| Fireplace: | N |
| Pool: | None |
Locatin Map:
Payment Calculator:

