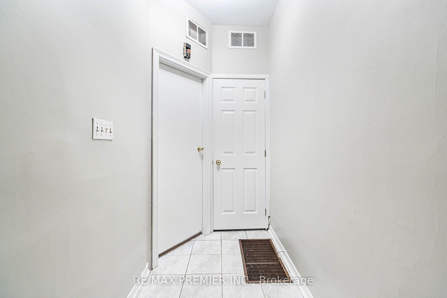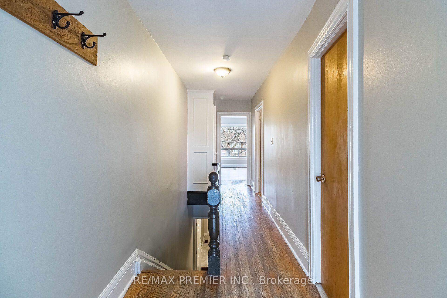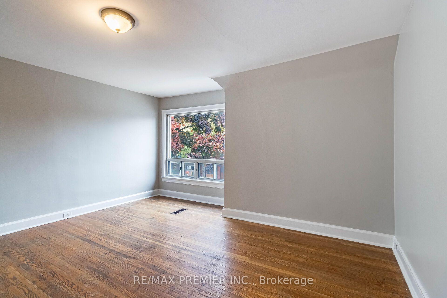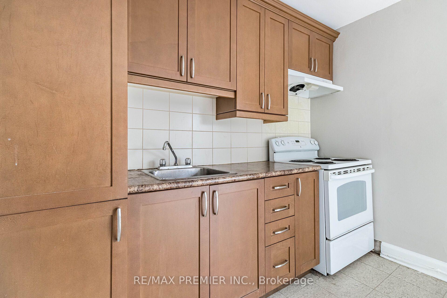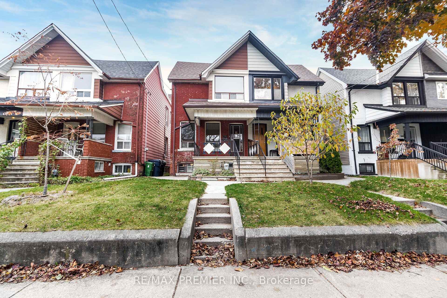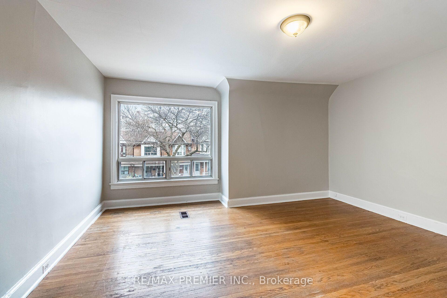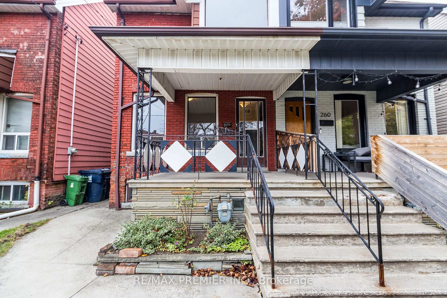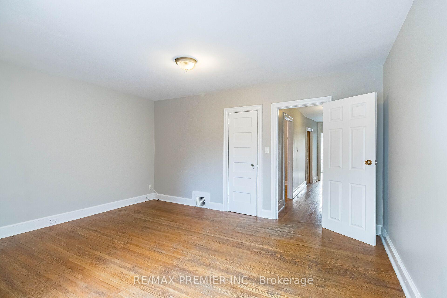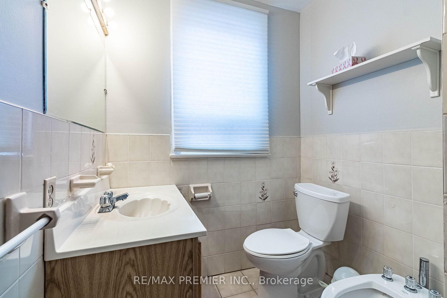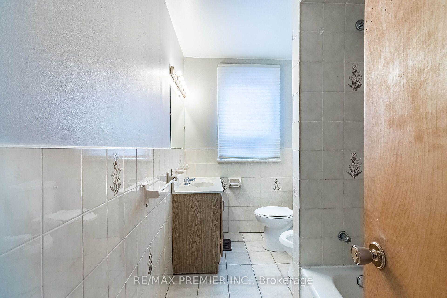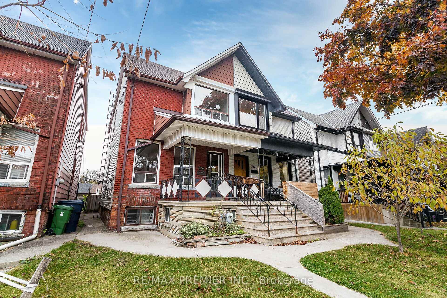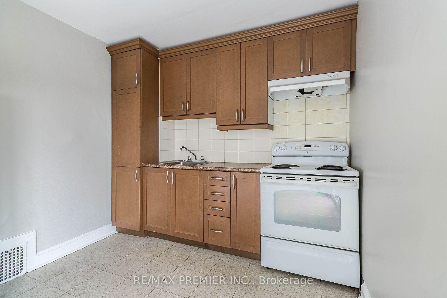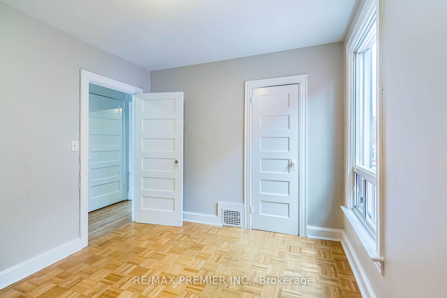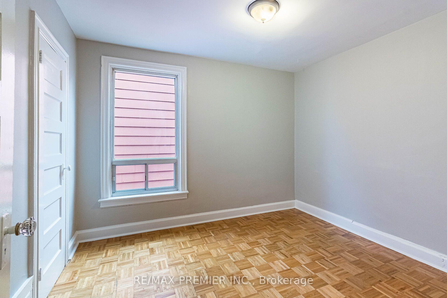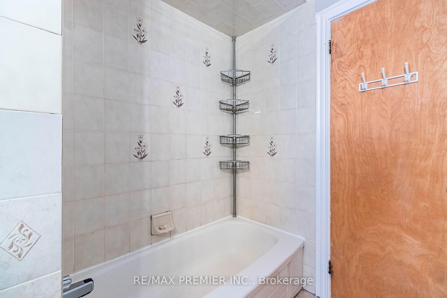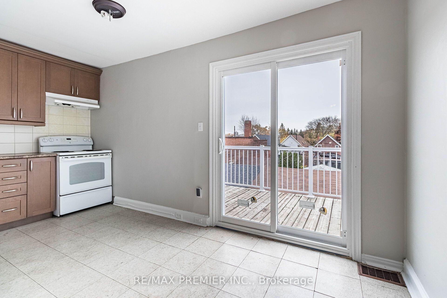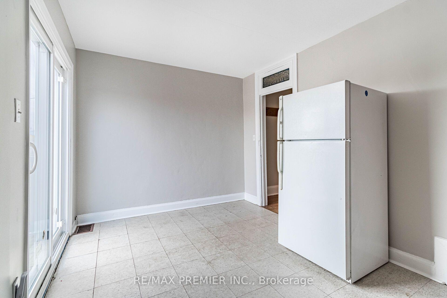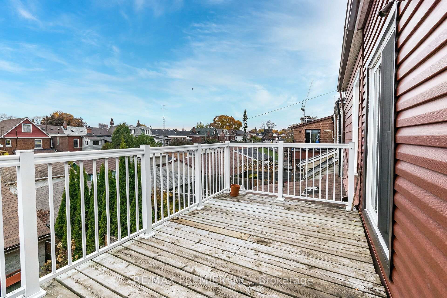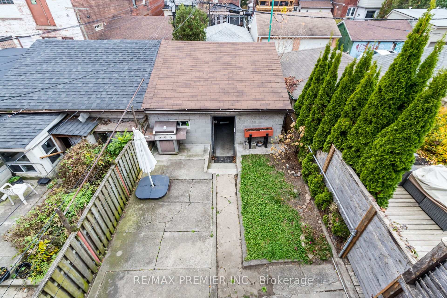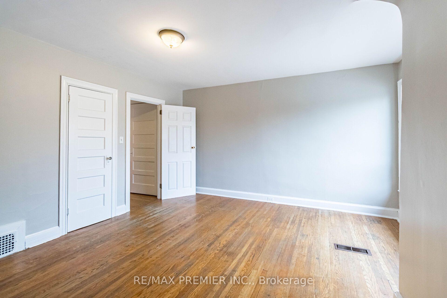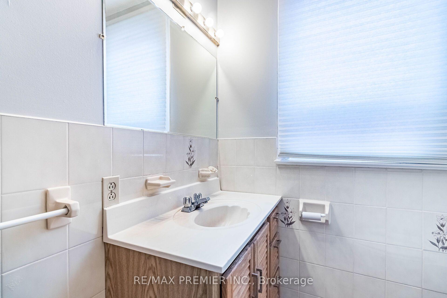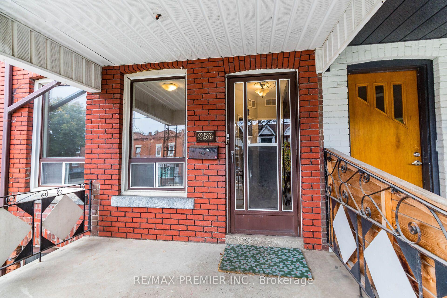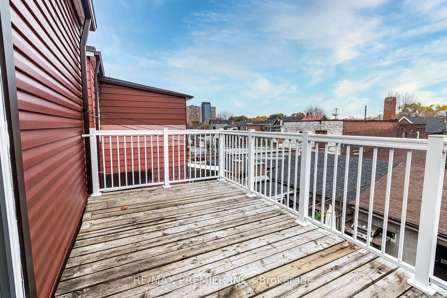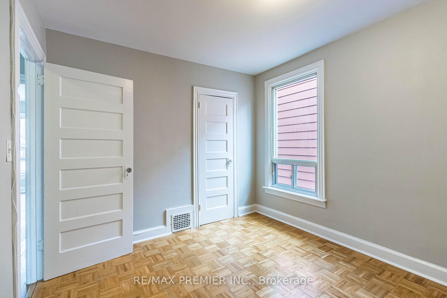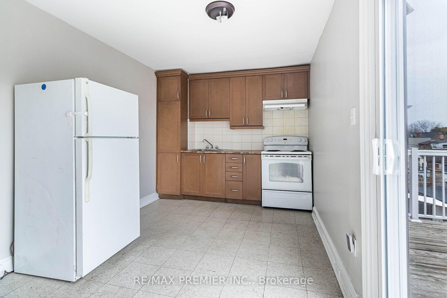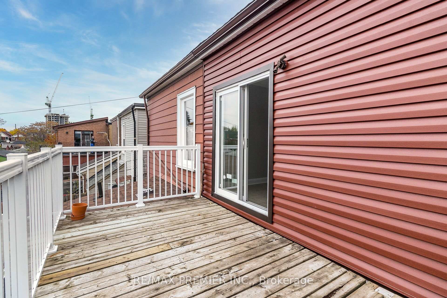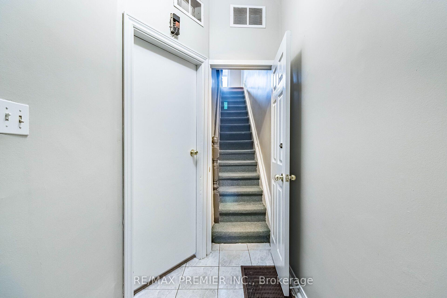$1,600
Available - For Rent
Listing ID: W12138944
258 Symington Aven , Toronto, M6P 3W8, Toronto
| Amazing opportunity to lease this clean, airy, freshly painted, and spacious upper-level apartment featuring a full kitchen, breakfast area, large balcony, oversized primary bedroom, additional bedroom or living room, and 5-piece bathroom. Hardwood and tile flooring throughout, no carpet, great for allergies. Separate entrance from main level. Garbage bins in garage area shared with main-level tenants. Conveniently located steps to Bloor or Dupont and trendy Junction Triangle neighbourhood. Steps from shops, restaurants, TTC transit, Dundas West & Lansdowne Subway stations, and Bloor GO and UP Express. Tenant responsible for the cost of 1/3 of all utilities. $2M liability insurance required. No smoking due to shared ventilation Laundry and Dishwasher and Backyard not available. One parking space available in garage. Ideal for couples/working professionals. |
| Price | $1,600 |
| Taxes: | $0.00 |
| Occupancy: | Tenant |
| Address: | 258 Symington Aven , Toronto, M6P 3W8, Toronto |
| Directions/Cross Streets: | Bloor and Lansdowne |
| Rooms: | 4 |
| Bedrooms: | 2 |
| Bedrooms +: | 0 |
| Family Room: | F |
| Basement: | None |
| Furnished: | Unfu |
| Level/Floor | Room | Length(ft) | Width(ft) | Descriptions | |
| Room 1 | Upper | Kitchen | 9.18 | 15.28 | Combined w/Br, Open Concept |
| Room 2 | Upper | Breakfast | 9.18 | 15.28 | Combined w/Kitchen, Open Concept, Balcony |
| Room 3 | Upper | Primary B | 14.01 | 15.28 | Hardwood Floor, Large Window, Closet |
| Room 4 | Upper | Bedroom 2 | 10.99 | 9.61 | Hardwood Floor, Window, Closet |
| Washroom Type | No. of Pieces | Level |
| Washroom Type 1 | 5 | Upper |
| Washroom Type 2 | 0 | |
| Washroom Type 3 | 0 | |
| Washroom Type 4 | 0 | |
| Washroom Type 5 | 0 |
| Total Area: | 0.00 |
| Property Type: | Semi-Detached |
| Style: | 2-Storey |
| Exterior: | Brick |
| Garage Type: | Detached |
| (Parking/)Drive: | Available, |
| Drive Parking Spaces: | 0 |
| Park #1 | |
| Parking Type: | Available, |
| Park #2 | |
| Parking Type: | Available |
| Park #3 | |
| Parking Type: | Lane |
| Pool: | None |
| Laundry Access: | None |
| Approximatly Square Footage: | 700-1100 |
| Property Features: | Library, Park |
| CAC Included: | N |
| Water Included: | N |
| Cabel TV Included: | N |
| Common Elements Included: | Y |
| Heat Included: | N |
| Parking Included: | N |
| Condo Tax Included: | N |
| Building Insurance Included: | N |
| Fireplace/Stove: | N |
| Heat Type: | Forced Air |
| Central Air Conditioning: | Central Air |
| Central Vac: | N |
| Laundry Level: | Syste |
| Ensuite Laundry: | F |
| Sewers: | Sewer |
| Utilities-Cable: | A |
| Utilities-Hydro: | A |
| Although the information displayed is believed to be accurate, no warranties or representations are made of any kind. |
| RE/MAX PREMIER INC. |
|
|

Anita D'mello
Sales Representative
Dir:
416-795-5761
Bus:
416-288-0800
Fax:
416-288-8038
| Book Showing | Email a Friend |
Jump To:
At a Glance:
| Type: | Freehold - Semi-Detached |
| Area: | Toronto |
| Municipality: | Toronto W02 |
| Neighbourhood: | Dovercourt-Wallace Emerson-Junction |
| Style: | 2-Storey |
| Beds: | 2 |
| Baths: | 1 |
| Fireplace: | N |
| Pool: | None |
Locatin Map:

