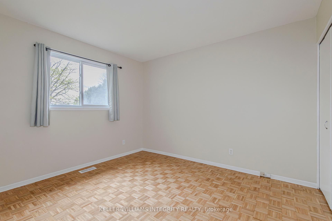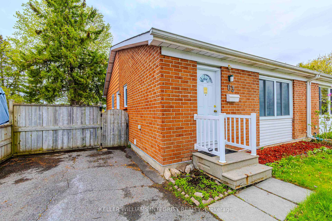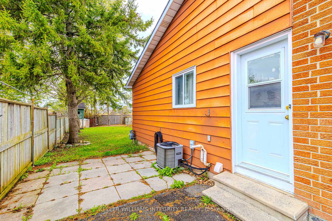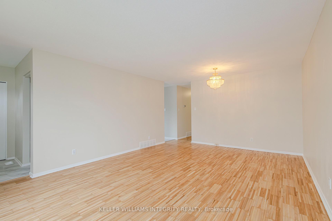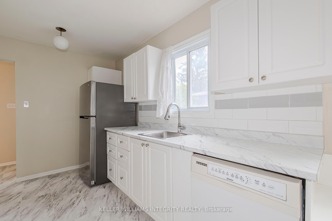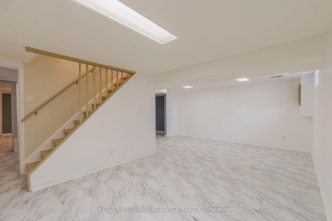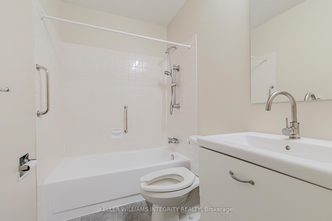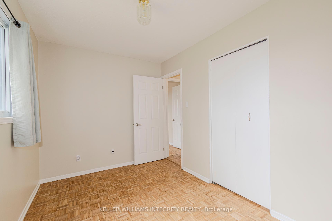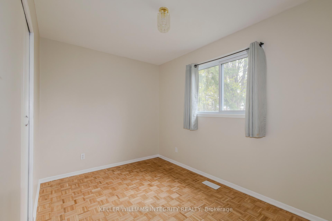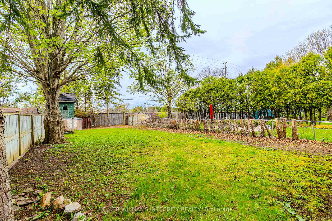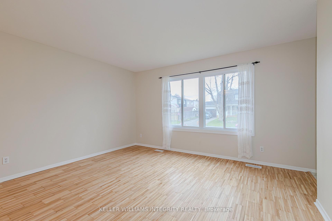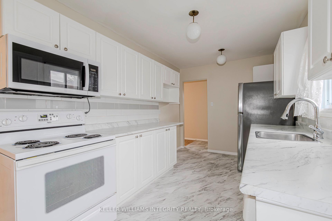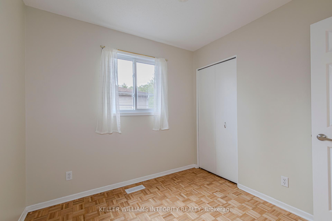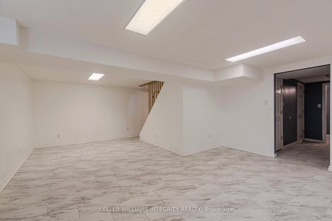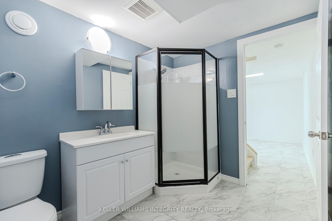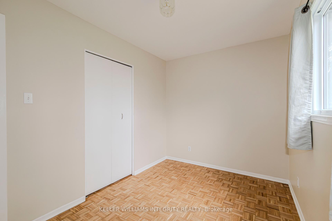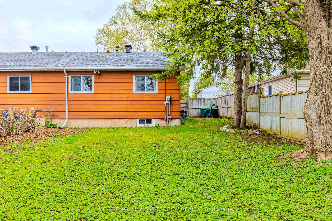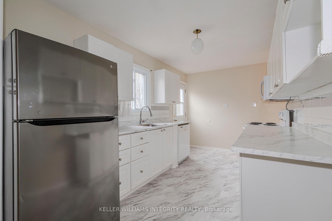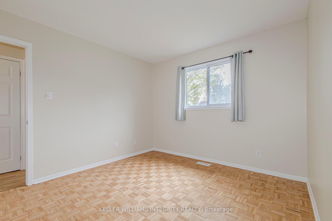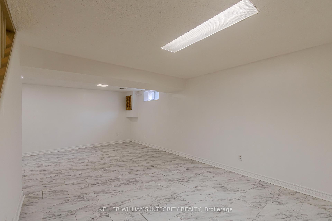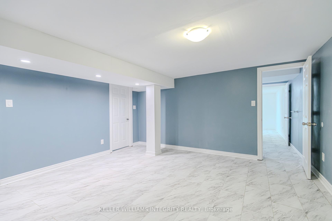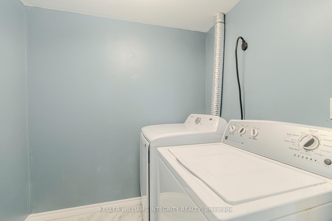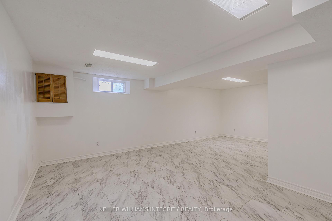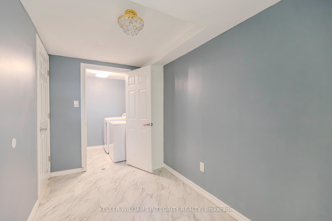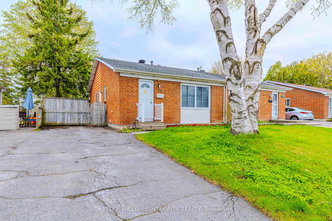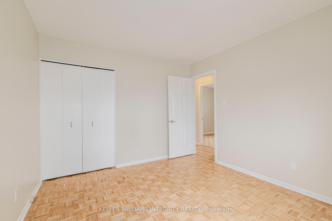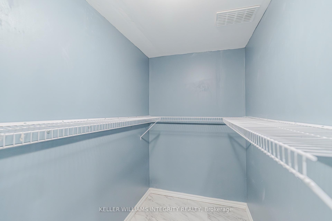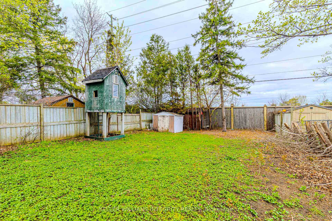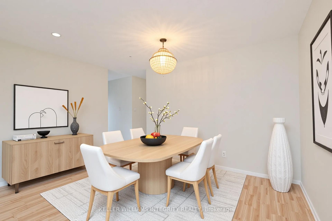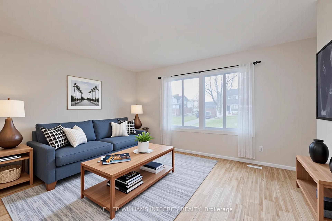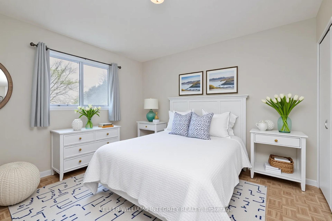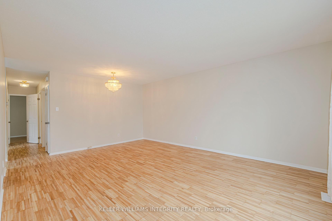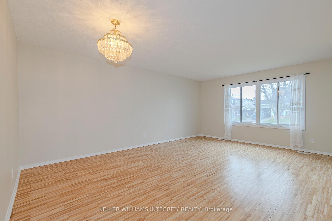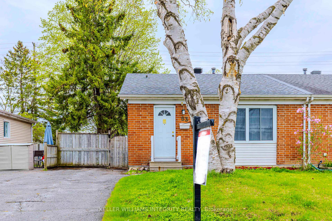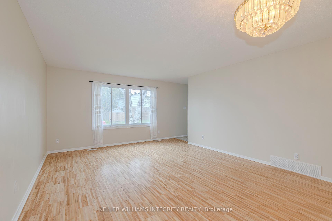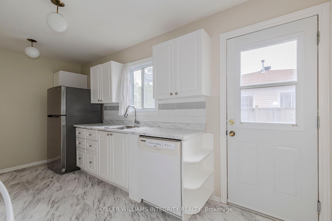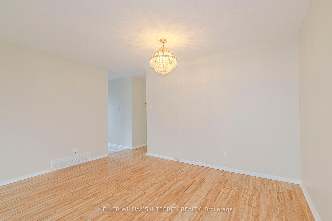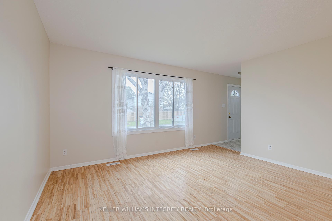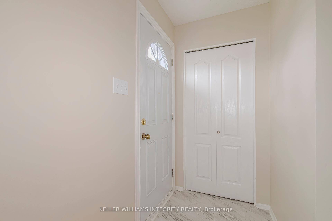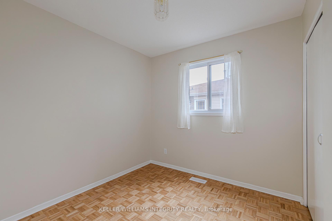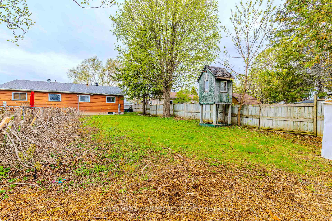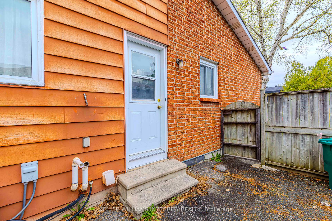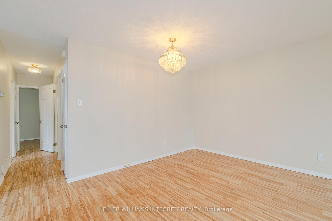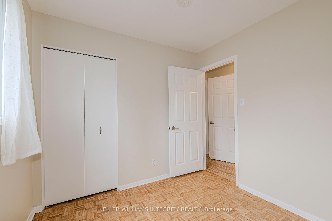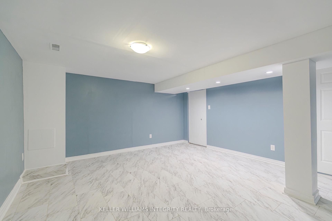$569,000
Available - For Sale
Listing ID: X12137407
63 Morton Driv , Kanata, K2L 1W9, Ottawa
| 35' x 149' lot with NO REAR NEIGHBORS! Discover this beautifully upgraded three-bedroom, two-bathroom semi-detached home nestled in the desirable family-oriented Glencairn neighborhood of Kanata, offering an ideal setting for young families and retirees alike. This beautiful home features three comfortable and spacious bedrooms on the main floor, along with convenient side door access to the backyard. The bright kitchen boasts ample counter space and seamlessly integrates with the open-concept living and dining area, perfect for both everyday living and entertaining. The finished basement provides versatile additional living space, including a full bathroom, recreational room, walk-in closet, and abundant storage. Enjoy the ease of maintenance with carpet-free flooring throughout. The expansive, southwest-facing backyard offers ultimate tranquility with no rear-neighbor privacy, complemented by convenient access to schools, parks, grocery stores, public transportation, and major roadways. Upgrades: windows& doors - 2011, Furnace - 2018, Roof - 2020, A/C - 2018, Basement - 2021. * Some pictures are virtually staged. |
| Price | $569,000 |
| Taxes: | $3061.00 |
| Assessment Year: | 2024 |
| Occupancy: | Vacant |
| Address: | 63 Morton Driv , Kanata, K2L 1W9, Ottawa |
| Directions/Cross Streets: | Hazeldean or Castlefrank to Sheldrake to Morton. |
| Rooms: | 11 |
| Bedrooms: | 3 |
| Bedrooms +: | 0 |
| Family Room: | F |
| Basement: | Full |
| Level/Floor | Room | Length(ft) | Width(ft) | Descriptions | |
| Room 1 | Main | Primary B | 11.32 | 10.5 | |
| Room 2 | Main | Bedroom | 11.05 | 7.97 | |
| Room 3 | Main | Bedroom | 8.07 | 8.66 | |
| Room 4 | Main | Dining Ro | |||
| Room 5 | Main | Kitchen | 15.38 | 8.33 | |
| Room 6 | Basement | Laundry | |||
| Room 7 | Main | Living Ro | |||
| Room 8 | Main | Foyer | |||
| Room 9 | Basement | Recreatio | 21.71 | 10.89 | |
| Room 10 | Basement | Other | |||
| Room 11 | Main | Bathroom |
| Washroom Type | No. of Pieces | Level |
| Washroom Type 1 | 3 | |
| Washroom Type 2 | 0 | |
| Washroom Type 3 | 0 | |
| Washroom Type 4 | 0 | |
| Washroom Type 5 | 0 |
| Total Area: | 0.00 |
| Property Type: | Semi-Detached |
| Style: | Bungalow |
| Exterior: | Brick, Vinyl Siding |
| Garage Type: | None |
| Drive Parking Spaces: | 3 |
| Pool: | None |
| Approximatly Square Footage: | 700-1100 |
| CAC Included: | N |
| Water Included: | N |
| Cabel TV Included: | N |
| Common Elements Included: | N |
| Heat Included: | N |
| Parking Included: | N |
| Condo Tax Included: | N |
| Building Insurance Included: | N |
| Fireplace/Stove: | N |
| Heat Type: | Forced Air |
| Central Air Conditioning: | Central Air |
| Central Vac: | N |
| Laundry Level: | Syste |
| Ensuite Laundry: | F |
| Elevator Lift: | False |
| Sewers: | Sewer |
| Utilities-Cable: | A |
| Utilities-Hydro: | A |
$
%
Years
This calculator is for demonstration purposes only. Always consult a professional
financial advisor before making personal financial decisions.
| Although the information displayed is believed to be accurate, no warranties or representations are made of any kind. |
| KELLER WILLIAMS INTEGRITY REALTY |
|
|

Anita D'mello
Sales Representative
Dir:
416-795-5761
Bus:
416-288-0800
Fax:
416-288-8038
| Book Showing | Email a Friend |
Jump To:
At a Glance:
| Type: | Freehold - Semi-Detached |
| Area: | Ottawa |
| Municipality: | Kanata |
| Neighbourhood: | 9003 - Kanata - Glencairn/Hazeldean |
| Style: | Bungalow |
| Tax: | $3,061 |
| Beds: | 3 |
| Baths: | 2 |
| Fireplace: | N |
| Pool: | None |
Locatin Map:
Payment Calculator:

