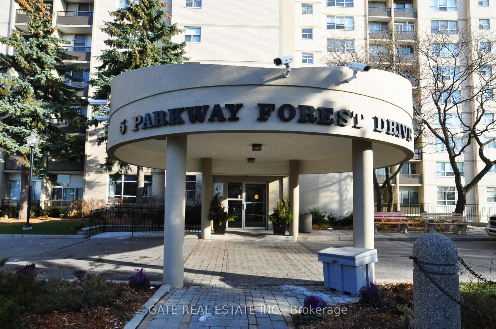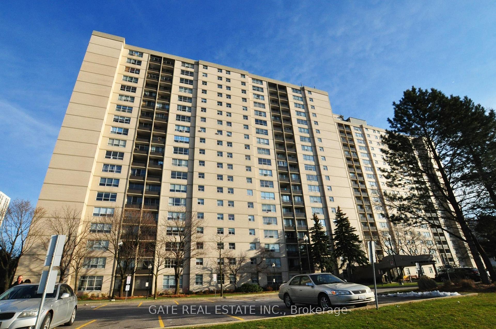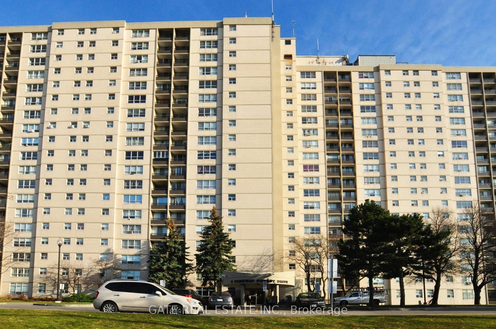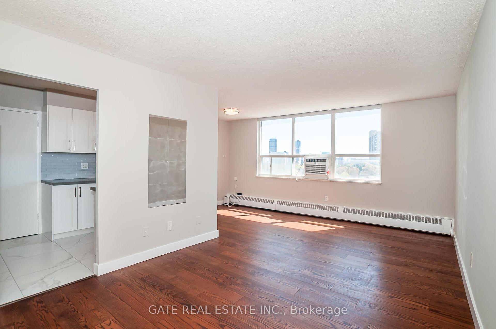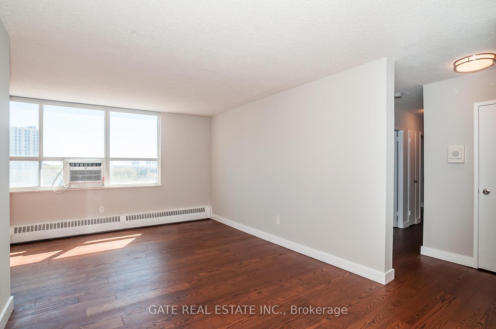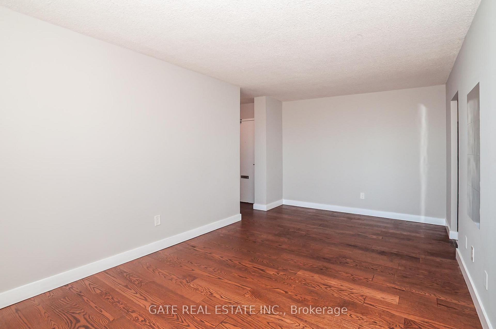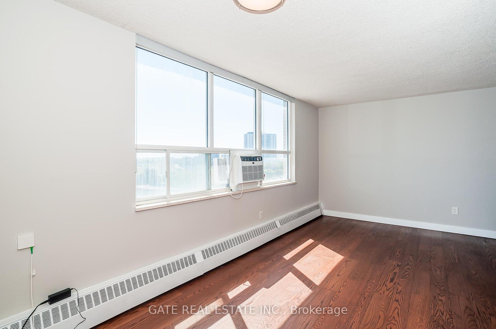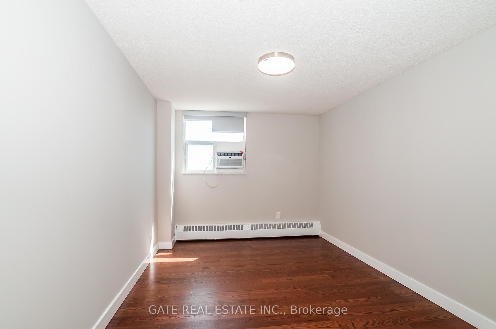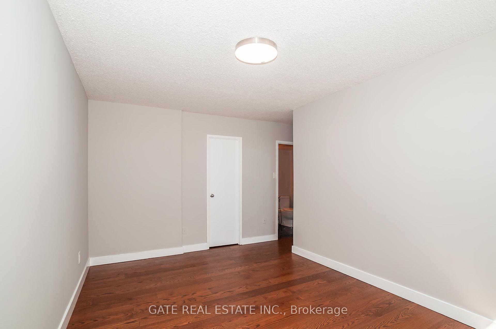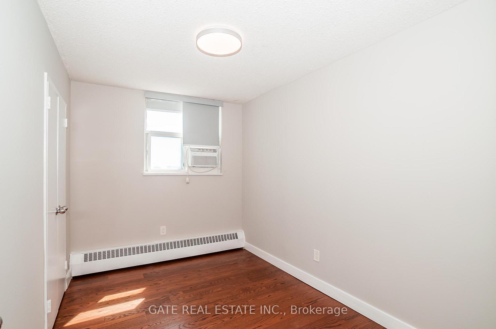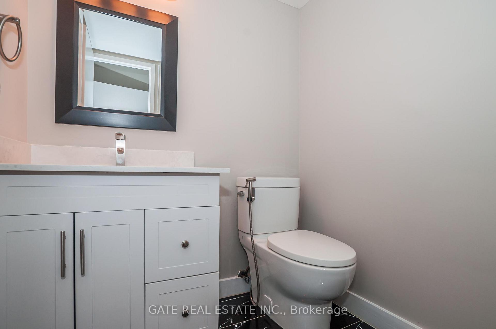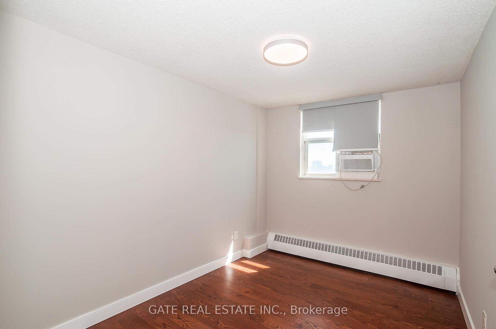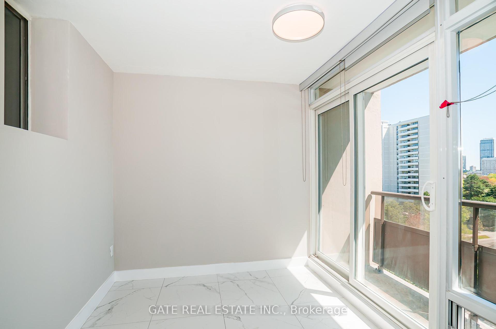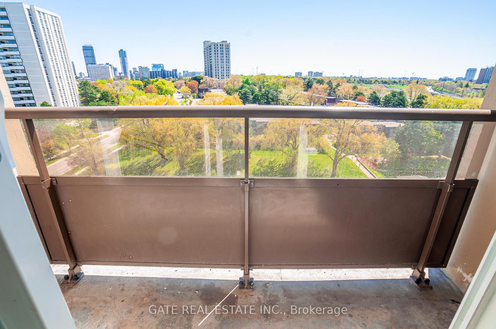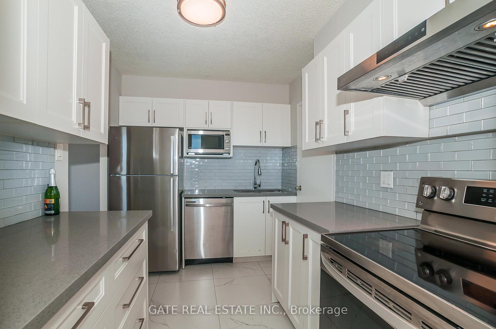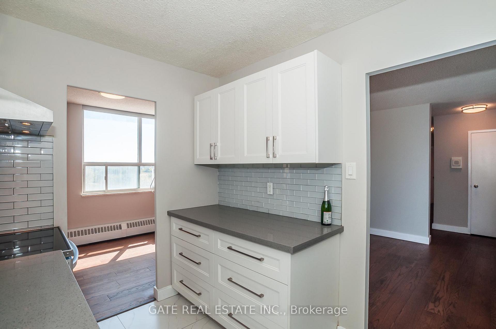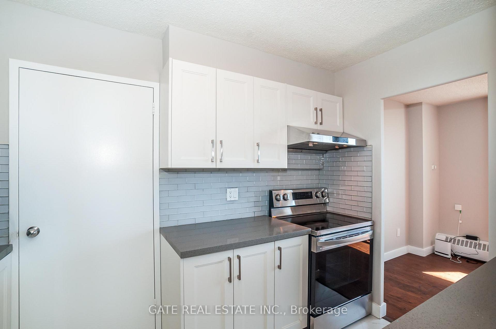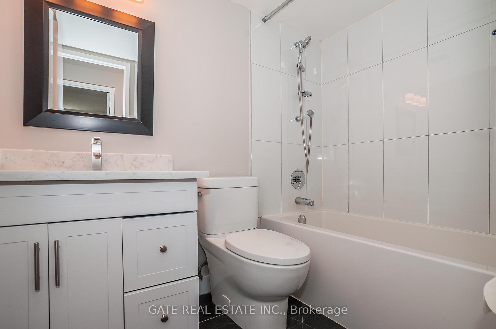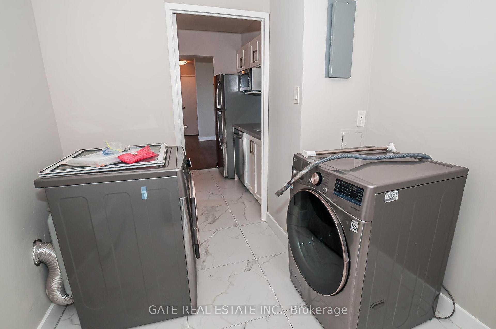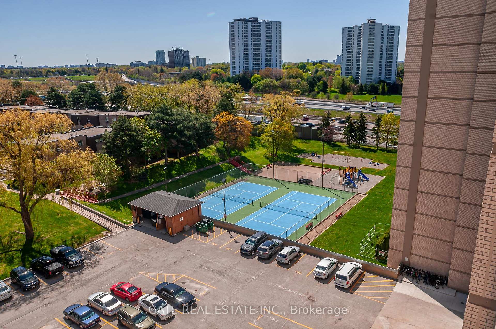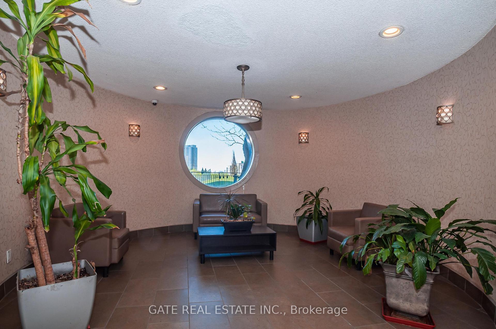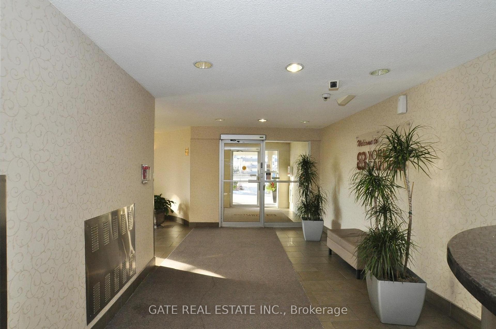$2,850
Available - For Rent
Listing ID: C12141272
5 Parkway Forest Driv , Toronto, M2J 1L2, Toronto
| Welcome to this bright and spacious 3-bedroom + den unit at Prime Don Mills Location, with W/Out to a private balcony and beautiful views from den. Freshly painted with laminate floors throughout, this home offers a warm and inviting living space. Enjoy a large open-concept living and dining area perfect for entertaining or just relaxing after a long day. The kitchen includes stainless steel appliances, and there's a full-size laundry/storage room for added convenience. The versatile den can easily be used as a home office or study. The primary bedroom features a walk-in closet and ensuite bath, while the two other bedrooms are generously size with closet, ideal for families. All-Inclusive Rent: Heat, Hydro, Water, Cable, Internet & Parking, no surprise bills! Building amenities include an outdoor pool, tennis courts, sauna, playground, and more. Unbeatable location: Steps to Fairview Mall, Don Mills Subway Station, schools, parks, and quick access to Hwy 401, 404 & DVP. |
| Price | $2,850 |
| Taxes: | $0.00 |
| Deposit Required: | True |
| Occupancy: | Vacant |
| District: | C15 |
| Municipality/City: | Toronto |
| Address: | 5 Parkway Forest Driv , Toronto, M2J 1L2, Toronto |
| Postal Code: | M2J 1L2 |
| Province/State: | Toronto |
| Directions/Cross Streets: | Don Mills/Sheppard |
| Level/Floor | Room | Length(ft) | Width(ft) | Descriptions | |
| Room 1 | Ground | Living Ro | 18.2 | 10.5 | Laminate, Open Concept, Combined w/Dining |
| Room 2 | Ground | Dining Ro | 8.53 | 7.87 | Laminate, Open Concept, Combined w/Living |
| Room 3 | Ground | Kitchen | 10.82 | 8.04 | Tile Floor, Backsplash, Stainless Steel Appl |
| Room 4 | Ground | Primary B | 15.09 | 10.17 | Walk-In Closet(s), Laminate, 2 Pc Ensuite |
| Room 5 | Ground | Bedroom 2 | 11.97 | 7.9 | Large Closet, Laminate, Window |
| Room 6 | Ground | Bedroom 3 | 11.97 | 7.9 | Closet, Laminate, Window |
| Room 7 | Ground | Den | 8.86 | 8.2 | W/O To Balcony, Tile Floor, Window |
| Room 8 | Ground | Laundry | 8.53 | 7.61 | Separate Room, Tile Floor |
| Washroom Type | No. of Pieces | Level |
| Washroom Type 1 | 2 | Flat |
| Washroom Type 2 | 4 | Flat |
| Washroom Type 3 | 0 | |
| Washroom Type 4 | 0 | |
| Washroom Type 5 | 0 | |
| Washroom Type 6 | 2 | Flat |
| Washroom Type 7 | 4 | Flat |
| Washroom Type 8 | 0 | |
| Washroom Type 9 | 0 | |
| Washroom Type 10 | 0 |
| Total Area: | 0.00 |
| Washrooms: | 2 |
| Heat Type: | Water |
| Central Air Conditioning: | None |
| Although the information displayed is believed to be accurate, no warranties or representations are made of any kind. |
| GATE REAL ESTATE INC. |
|
|

Anita D'mello
Sales Representative
Dir:
416-795-5761
Bus:
416-288-0800
Fax:
416-288-8038
| Virtual Tour | Book Showing | Email a Friend |
Jump To:
At a Glance:
| Type: | Com - Condo Apartment |
| Area: | Toronto |
| Municipality: | Toronto C15 |
| Neighbourhood: | Henry Farm |
| Style: | Apartment |
| Beds: | 3+1 |
| Baths: | 2 |
| Fireplace: | N |
Locatin Map:

