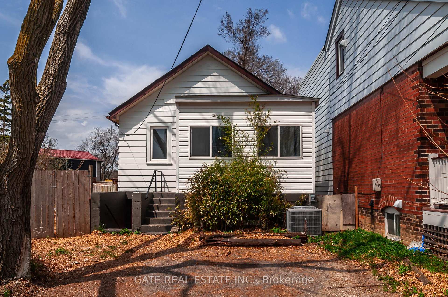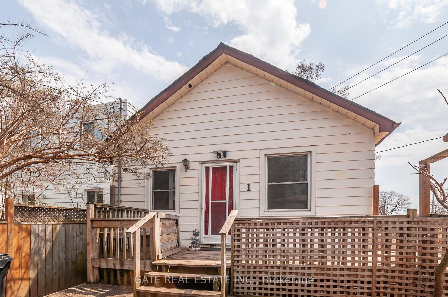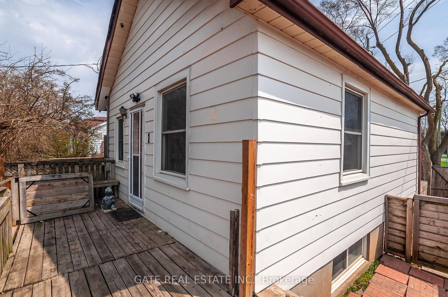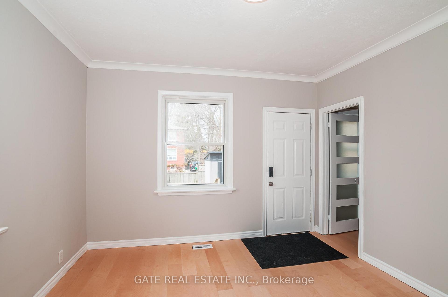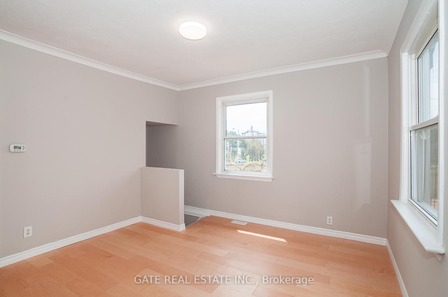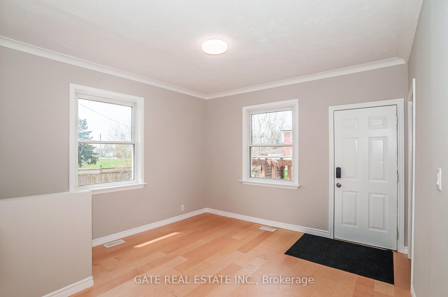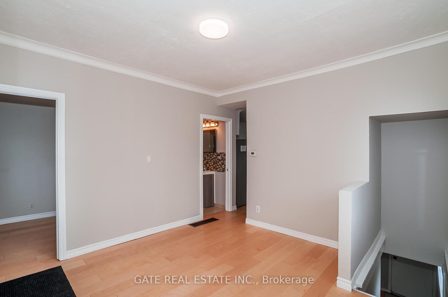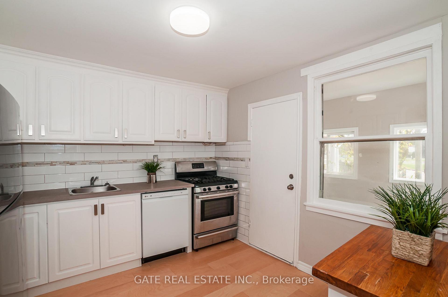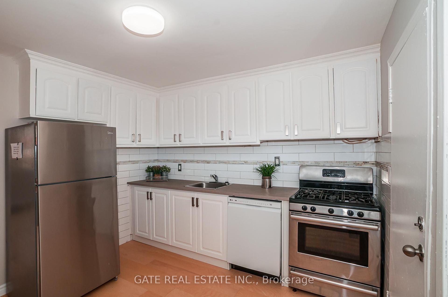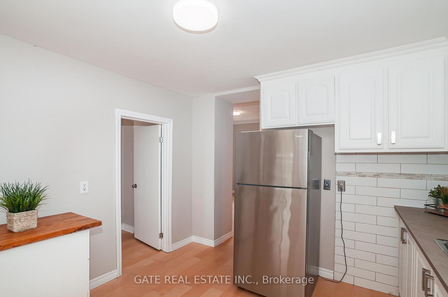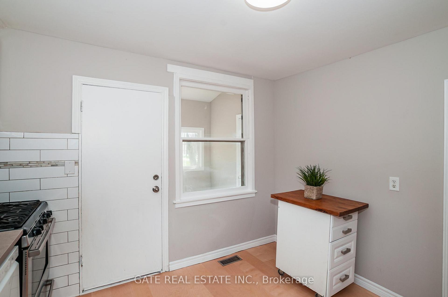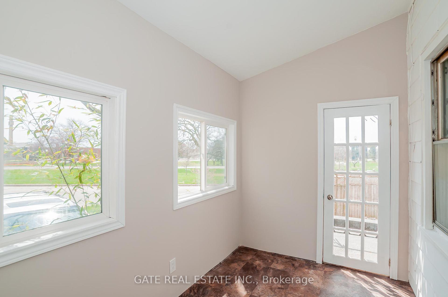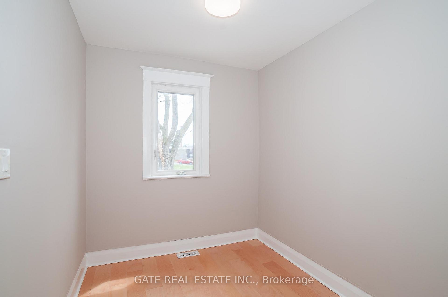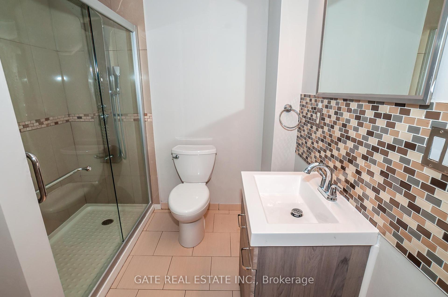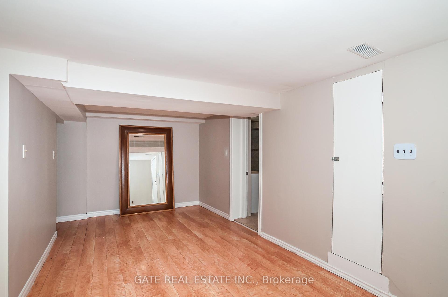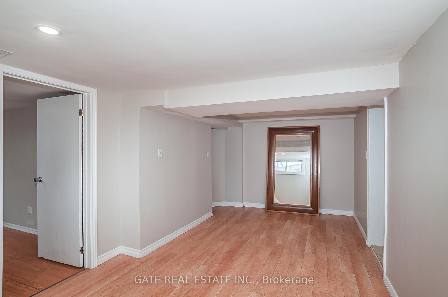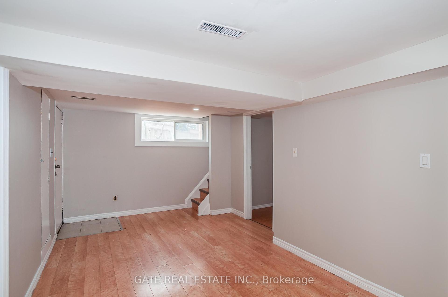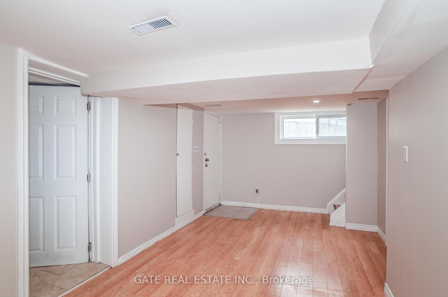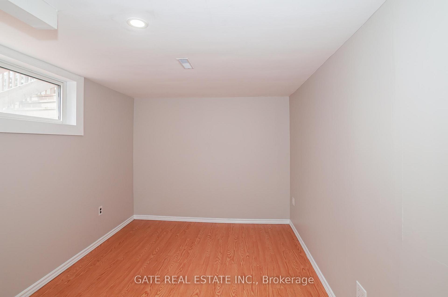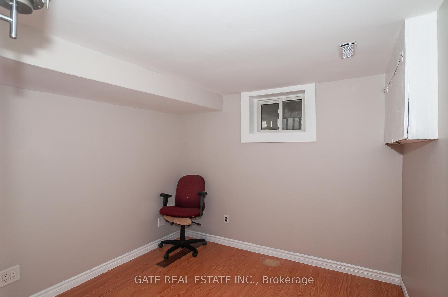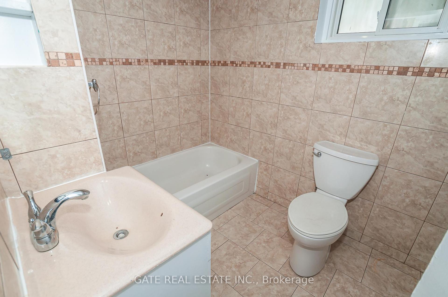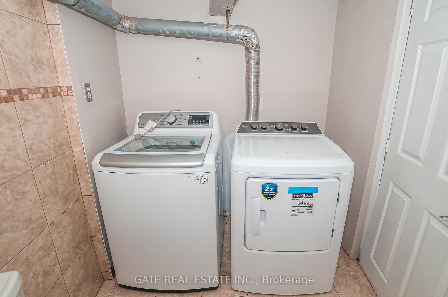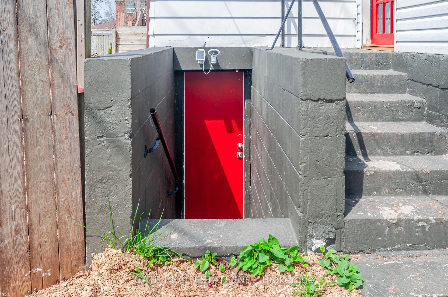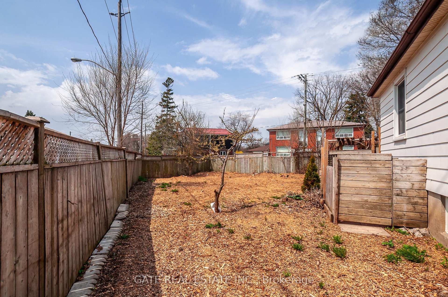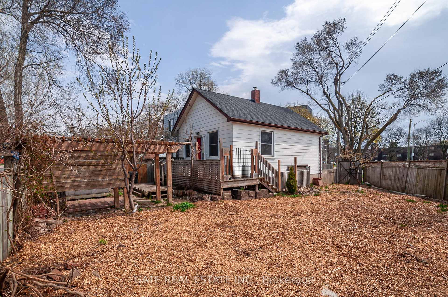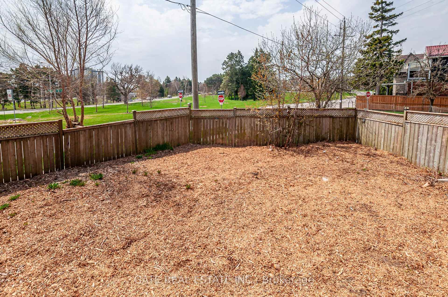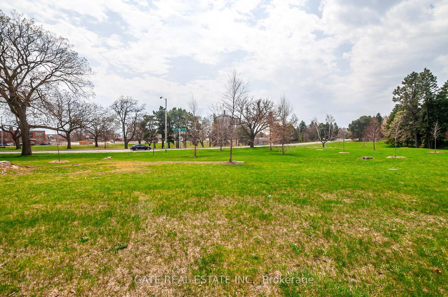$765,000
Available - For Sale
Listing ID: E12112202
1 Mcintosh Stre , Toronto, M1N 3Y3, Toronto
| A Winner For The Beginner! Best Value for an Updated Detached Home. This Perfect Starter Home, Is In Move In Ready Condition and Is A Great Condo Alternative . Think No Maintenance Fees. Your Own Private Fenced Yard With Deck For Outdoor Entertaining. Charming Enclosed Front Porch. Most Sought After Neighbourhood. This One Shines! Gorgeous New Wood Floors Up. Updated Windows, 2 Full Bathrooms ,Updated Kitchen With Island. Separate Entrance To A Full Finished Basement With Large Windows, 2 Spacious Bedrooms With Potential For Creating An In Law Suite Or For Income Potential. Set On A Beautiful Private Lot With No View Of Neighbours. Home Also Offers Potential For A Garden Suite Or For Creating A Multi Plex Rebuild. Great Location Close To Bluffs, Transit, Parks & Sought After Schools. |
| Price | $765,000 |
| Taxes: | $2746.71 |
| Occupancy: | Vacant |
| Address: | 1 Mcintosh Stre , Toronto, M1N 3Y3, Toronto |
| Directions/Cross Streets: | Kennedy & Kingston |
| Rooms: | 4 |
| Rooms +: | 3 |
| Bedrooms: | 2 |
| Bedrooms +: | 2 |
| Family Room: | F |
| Basement: | Finished wit, Separate Ent |
| Washroom Type | No. of Pieces | Level |
| Washroom Type 1 | 3 | Main |
| Washroom Type 2 | 4 | Basement |
| Washroom Type 3 | 0 | |
| Washroom Type 4 | 0 | |
| Washroom Type 5 | 0 |
| Total Area: | 0.00 |
| Property Type: | Detached |
| Style: | Bungalow |
| Exterior: | Aluminum Siding |
| Garage Type: | None |
| (Parking/)Drive: | Private |
| Drive Parking Spaces: | 2 |
| Park #1 | |
| Parking Type: | Private |
| Park #2 | |
| Parking Type: | Private |
| Pool: | None |
| Other Structures: | Garden Shed |
| Approximatly Square Footage: | < 700 |
| Property Features: | Fenced Yard, Public Transit |
| CAC Included: | N |
| Water Included: | N |
| Cabel TV Included: | N |
| Common Elements Included: | N |
| Heat Included: | N |
| Parking Included: | N |
| Condo Tax Included: | N |
| Building Insurance Included: | N |
| Fireplace/Stove: | N |
| Heat Type: | Forced Air |
| Central Air Conditioning: | Central Air |
| Central Vac: | N |
| Laundry Level: | Syste |
| Ensuite Laundry: | F |
| Sewers: | Sewer |
$
%
Years
This calculator is for demonstration purposes only. Always consult a professional
financial advisor before making personal financial decisions.
| Although the information displayed is believed to be accurate, no warranties or representations are made of any kind. |
| GATE REAL ESTATE INC. |
|
|

Anita D'mello
Sales Representative
Dir:
416-795-5761
Bus:
416-288-0800
Fax:
416-288-8038
| Virtual Tour | Book Showing | Email a Friend |
Jump To:
At a Glance:
| Type: | Freehold - Detached |
| Area: | Toronto |
| Municipality: | Toronto E06 |
| Neighbourhood: | Birchcliffe-Cliffside |
| Style: | Bungalow |
| Tax: | $2,746.71 |
| Beds: | 2+2 |
| Baths: | 2 |
| Fireplace: | N |
| Pool: | None |
Locatin Map:
Payment Calculator:

