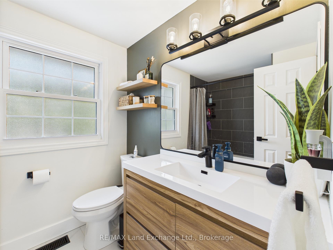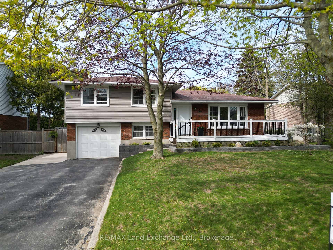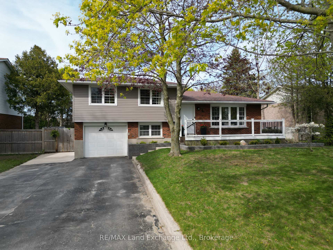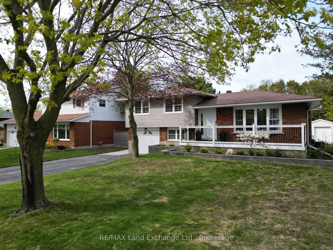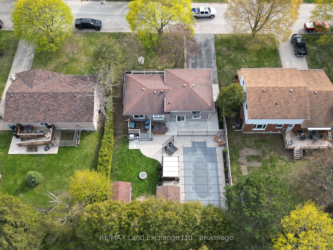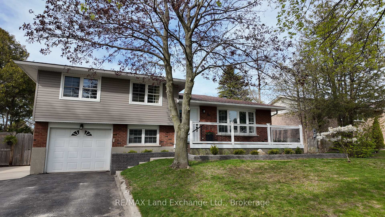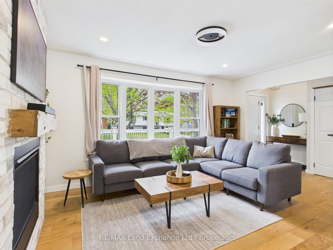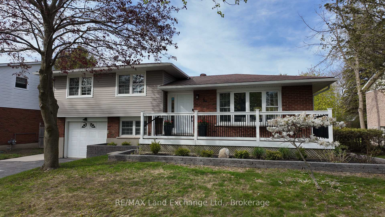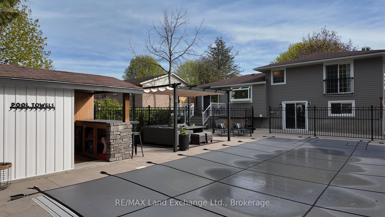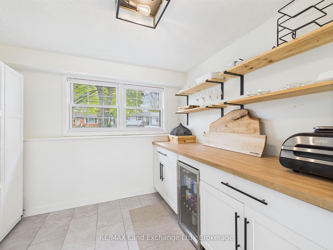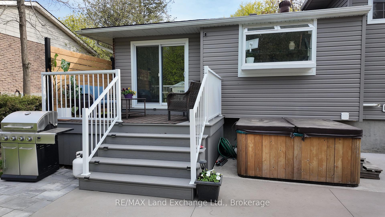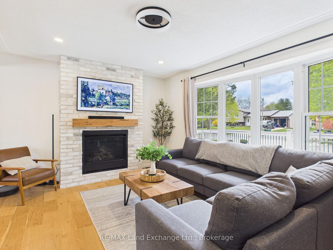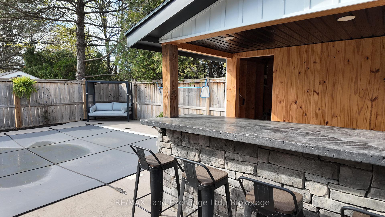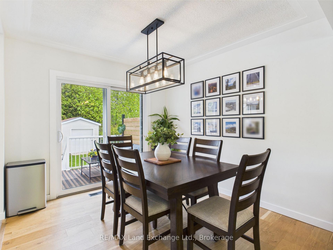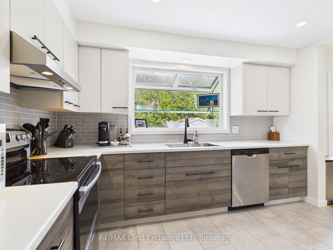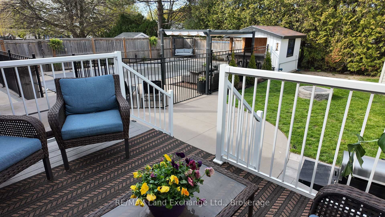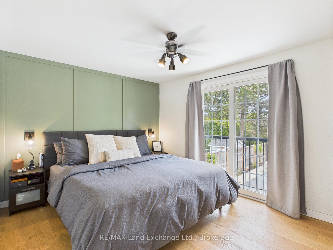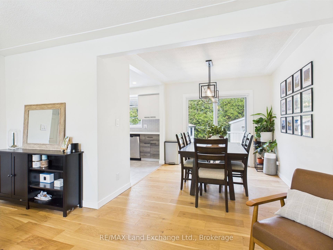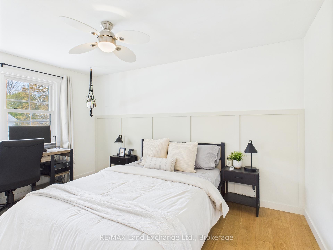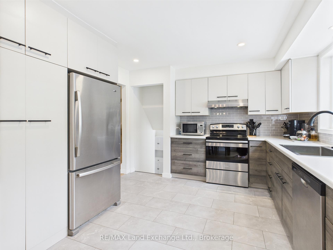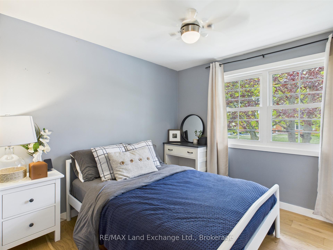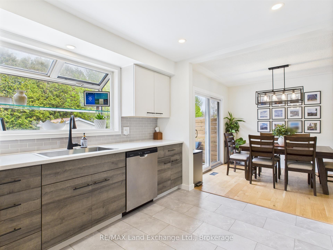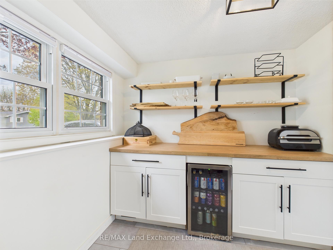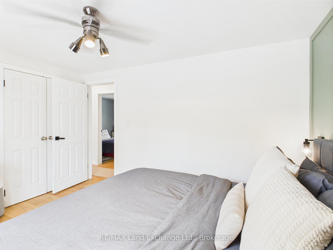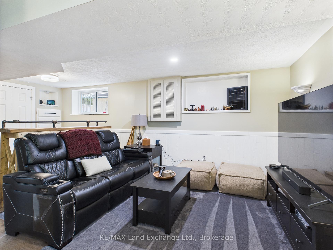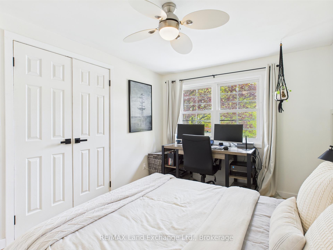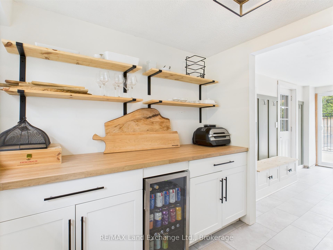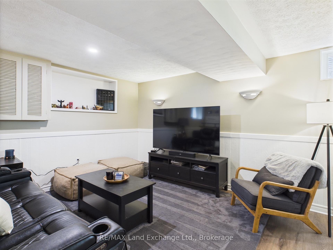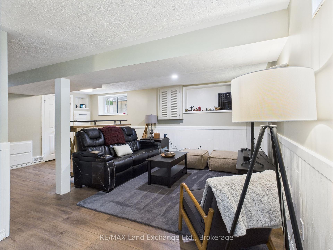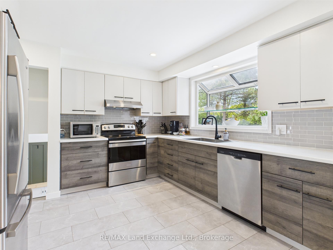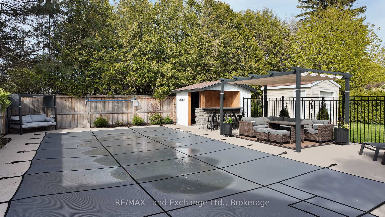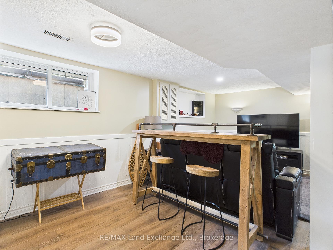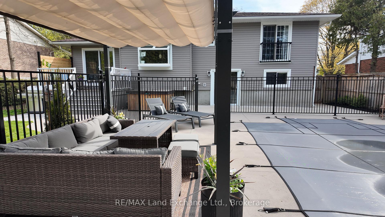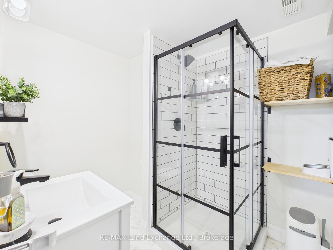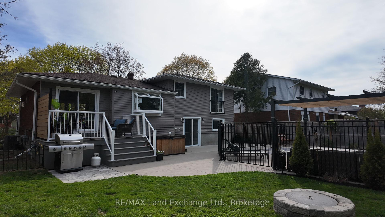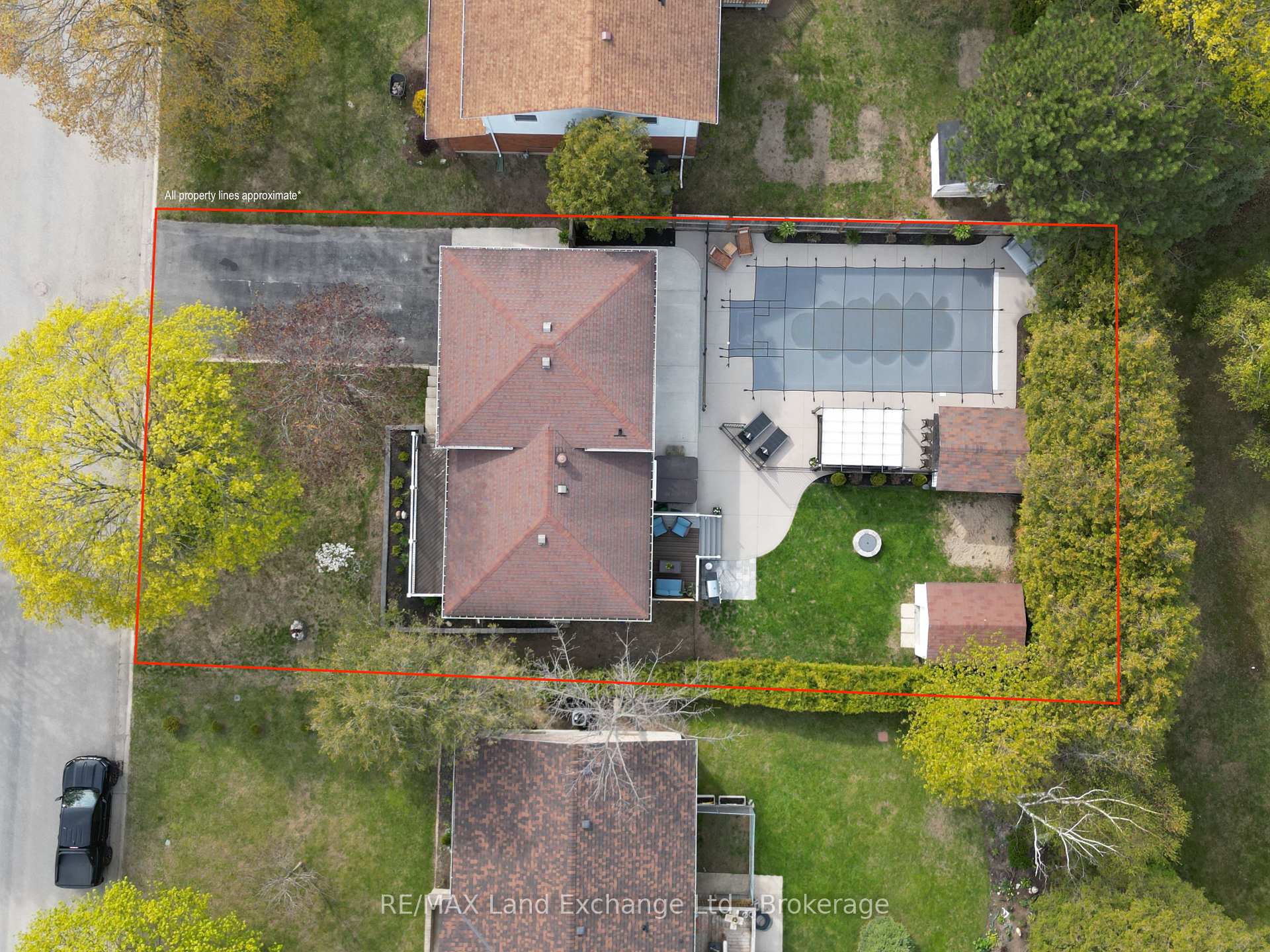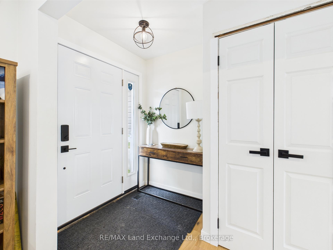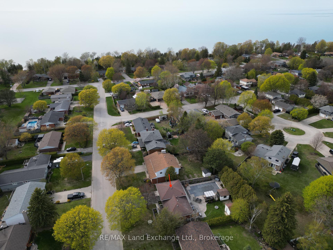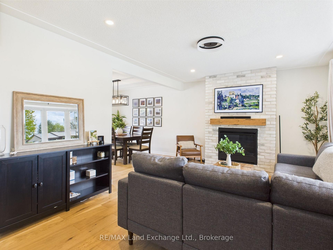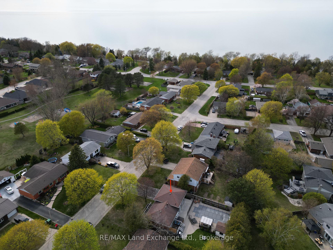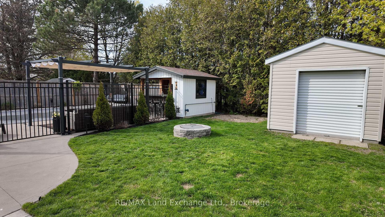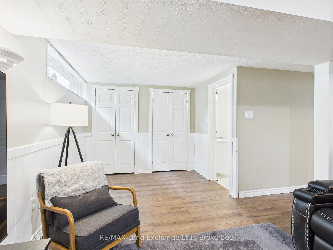$699,900
Available - For Sale
Listing ID: X12149613
6 Deborah Driv , Huron-Kinloss, N2Z 2M5, Bruce
| Welcome to this meticulously updated 4-level sidesplit, ideally located on the desirable south end of Kincardine. Offering 3 spacious bedrooms and 2 full bathrooms, this home combines comfort, functionality, and style in one exceptional package. Step inside to find bright, modern living spaces with beautiful finishes throughout. The main level features an open-concept layout with a refreshed kitchen, stainless steel appliances, and plenty of natural light. Upstairs, youll find three generous bedrooms and a stylishly updated full bath. The lower levels provide a cozy family room, a second full bathroom, and a versatile bonus space perfect for a home office, gym, or guest area. Enjoy your summers outdoors in the beautifully landscaped backyard, complete with a sparkling inground pool with new pool shed perfect for entertaining or relaxing with family. Located in a fantastic neighbourhood just minutes from the beach, parks, and trails, this home offers the ideal blend of peaceful living and convenient access to all that Kincardine has to offer. Dont miss this opportunity to own a move-in-ready home in one of Kincardines most sought-after areas! |
| Price | $699,900 |
| Taxes: | $3302.00 |
| Assessment Year: | 2024 |
| Occupancy: | Owner |
| Address: | 6 Deborah Driv , Huron-Kinloss, N2Z 2M5, Bruce |
| Directions/Cross Streets: | Heather Blvd |
| Rooms: | 10 |
| Bedrooms: | 3 |
| Bedrooms +: | 0 |
| Family Room: | T |
| Basement: | Finished |
| Washroom Type | No. of Pieces | Level |
| Washroom Type 1 | 4 | |
| Washroom Type 2 | 3 | |
| Washroom Type 3 | 0 | |
| Washroom Type 4 | 0 | |
| Washroom Type 5 | 0 |
| Total Area: | 0.00 |
| Property Type: | Detached |
| Style: | Sidesplit 4 |
| Exterior: | Brick, Vinyl Siding |
| Garage Type: | Detached |
| Drive Parking Spaces: | 4 |
| Pool: | Inground |
| Approximatly Square Footage: | 1100-1500 |
| CAC Included: | N |
| Water Included: | N |
| Cabel TV Included: | N |
| Common Elements Included: | N |
| Heat Included: | N |
| Parking Included: | N |
| Condo Tax Included: | N |
| Building Insurance Included: | N |
| Fireplace/Stove: | N |
| Heat Type: | Forced Air |
| Central Air Conditioning: | Central Air |
| Central Vac: | N |
| Laundry Level: | Syste |
| Ensuite Laundry: | F |
| Sewers: | Sewer |
$
%
Years
This calculator is for demonstration purposes only. Always consult a professional
financial advisor before making personal financial decisions.
| Although the information displayed is believed to be accurate, no warranties or representations are made of any kind. |
| RE/MAX Land Exchange Ltd. |
|
|

Anita D'mello
Sales Representative
Dir:
416-795-5761
Bus:
416-288-0800
Fax:
416-288-8038
| Book Showing | Email a Friend |
Jump To:
At a Glance:
| Type: | Freehold - Detached |
| Area: | Bruce |
| Municipality: | Huron-Kinloss |
| Neighbourhood: | Huron-Kinloss |
| Style: | Sidesplit 4 |
| Tax: | $3,302 |
| Beds: | 3 |
| Baths: | 2 |
| Fireplace: | N |
| Pool: | Inground |
Locatin Map:
Payment Calculator:

