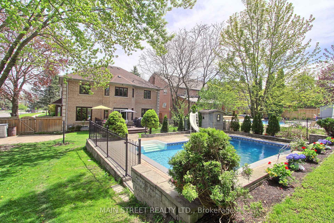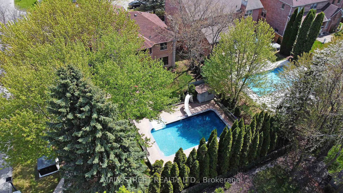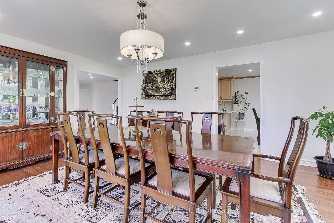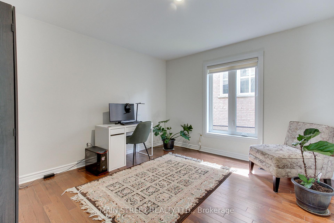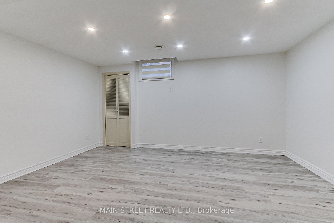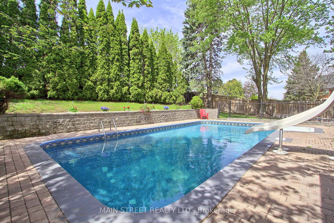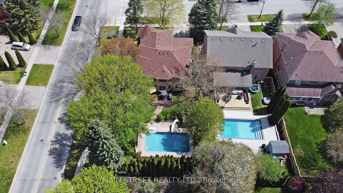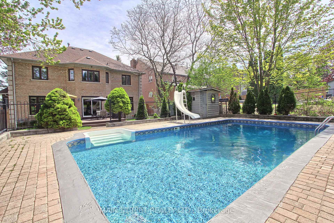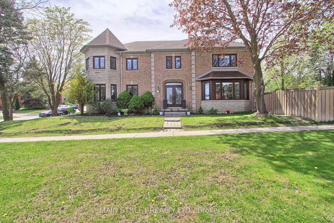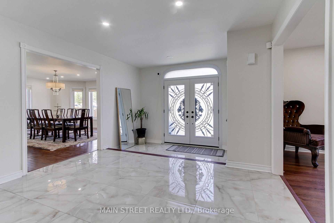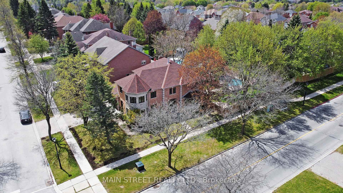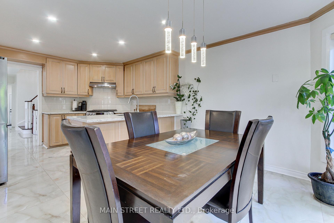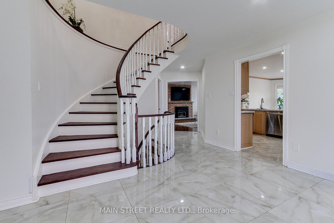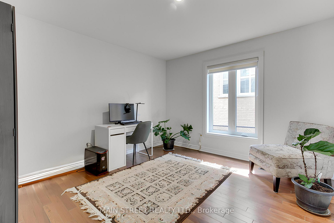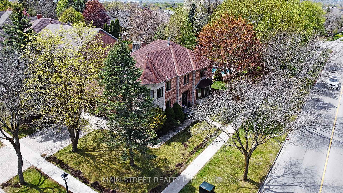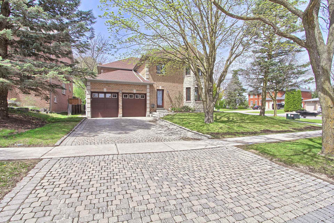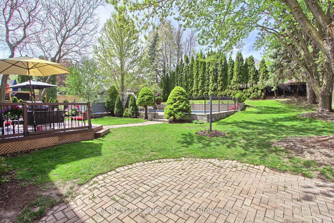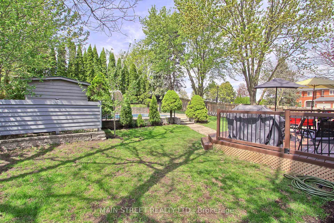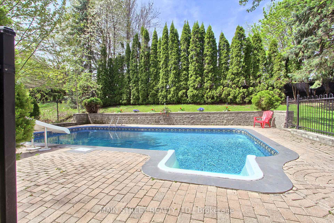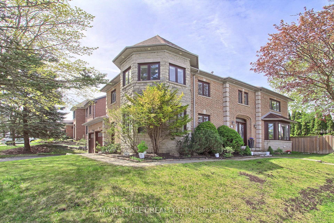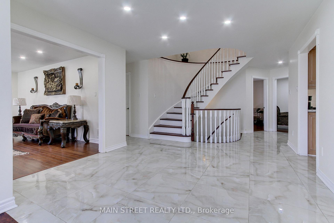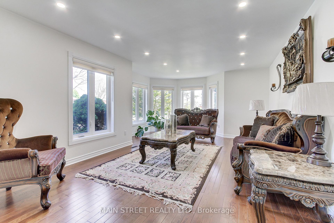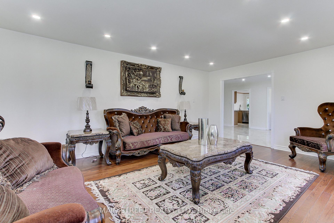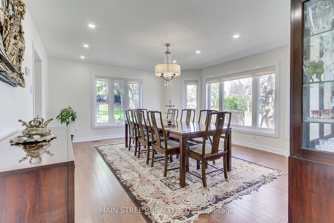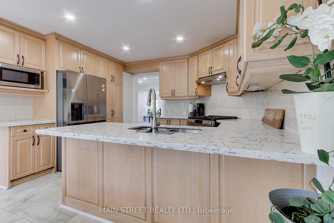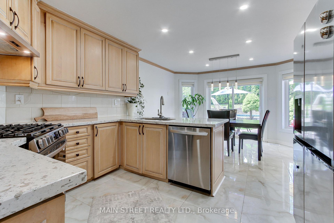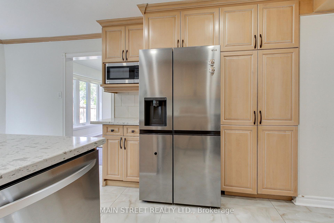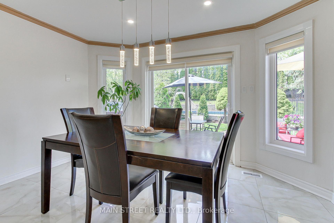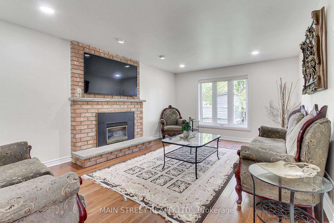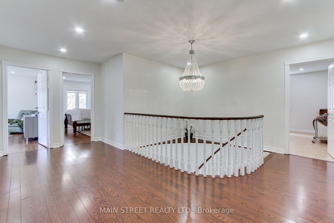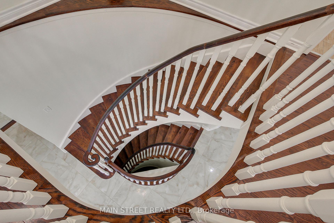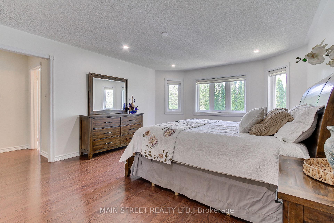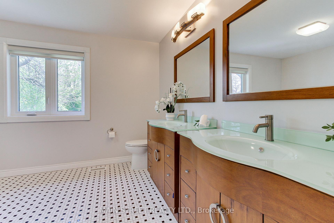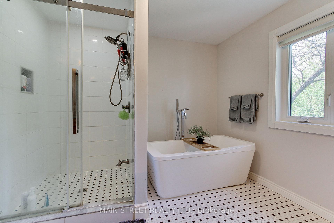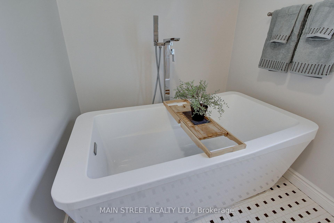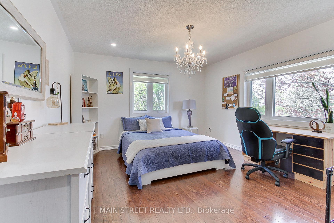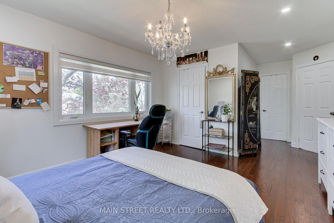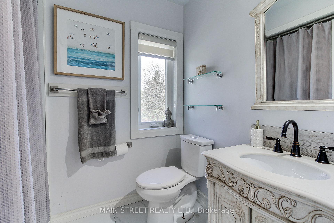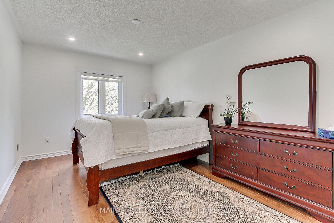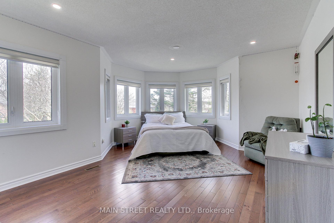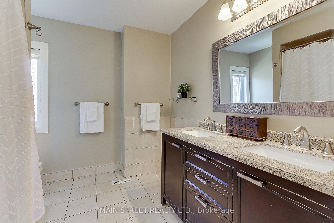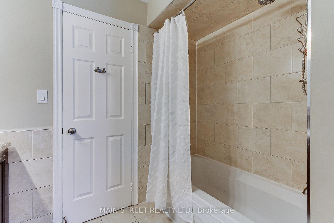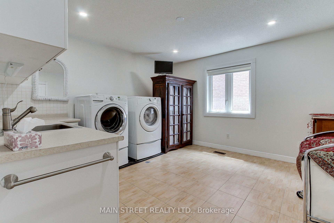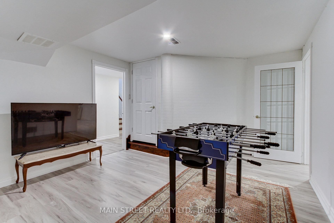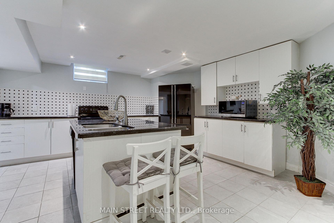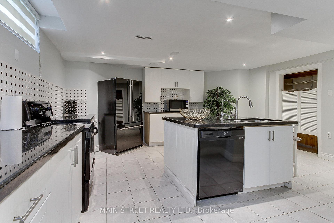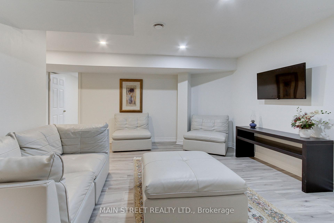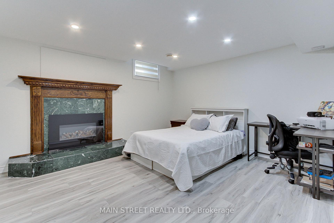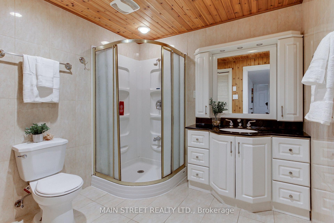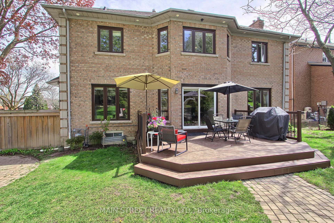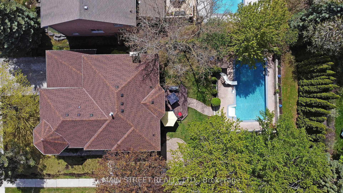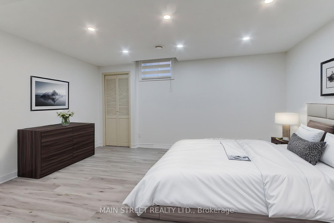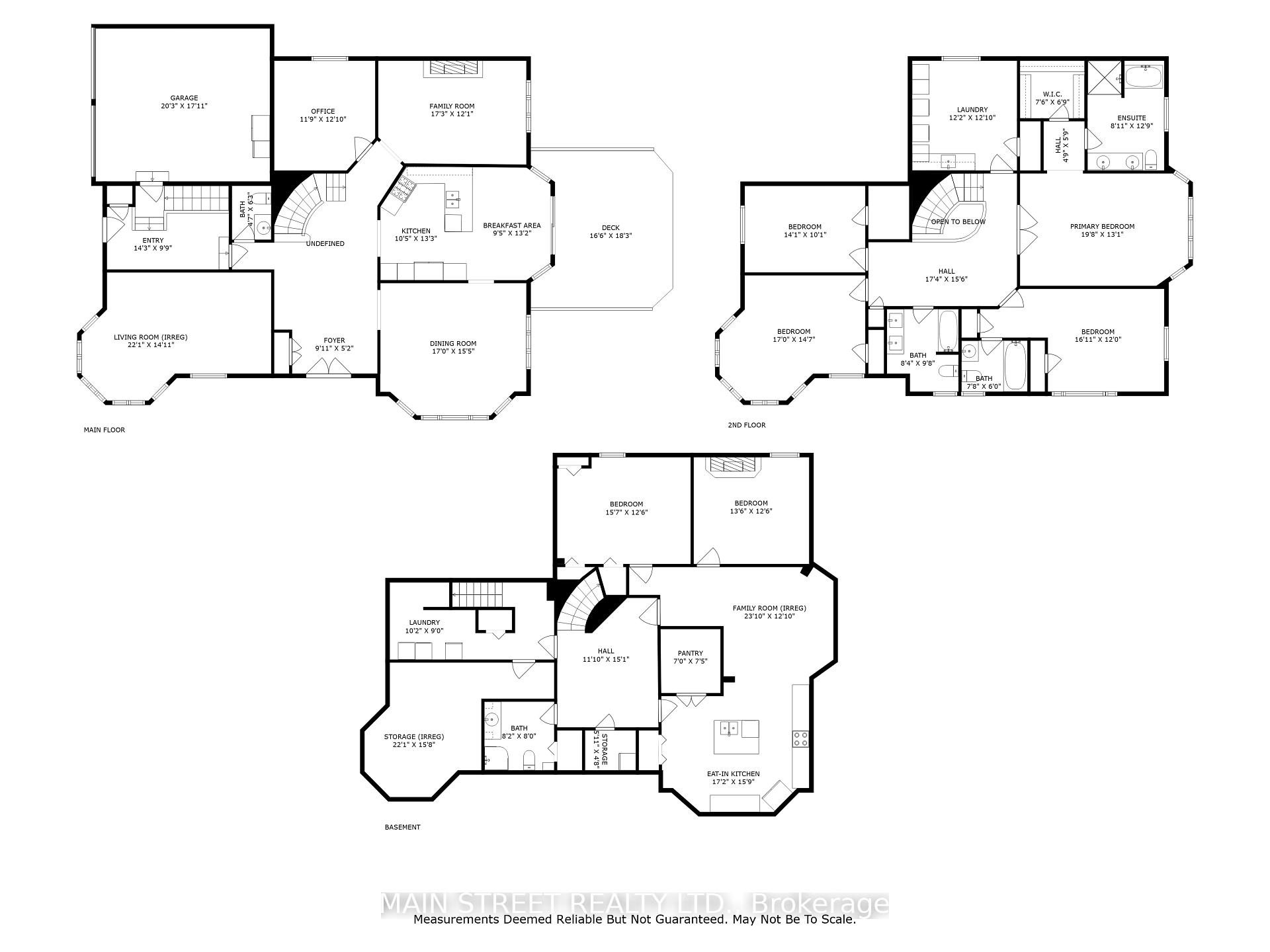$2,148,000
Available - For Sale
Listing ID: N12149385
898 Stonehaven Aven , Newmarket, L3X 1K7, York
| Exclusive enclave of Stonehaven among the finest homes in town | Stunning curb appeal with stone and brick design | Over 5500sqft of finished living space | Quiet location on mature premium sized property | Private and fully fenced backyard with tall trees, sun deck, patio and in-ground pool | Custom interlock pool deck, walkway and drive | Grand foyer with sunken entrance and custom french door entry | Upgraded with premium hardwood floors and marble tiling floor through out main level and bedroom area | Pot lights and tailored window coverings through out all levels | Bright and inviting kitchen space with stainless steel appliances, custom built cabinets, quartz counter tops, breakfast area and walkout to deck | Formal dining room with chandelier | Living room with fireplace and view of the backyard | Oversized windows adorn every room allowing for plenty of natural light | Second floor features five spacious bedrooms with two full ensuite bath | Primary 5pc ensuite with double vanity, separate shower, soaker tub, and walk-in closet | Second bedroom 4pc ensuite with custom vanity | Main bath 5pc with double sink | Lower level fully finished with recreation room, games room, additional bedrooms, and full sized kitchen | Upgraded with quartz counter tops and island with double sink and built-in wine rack | Lower level access from main stairs and separate stairs from main floor mud room area with side entrance and garage access | Huge double car garage with high ceilings and built in mezzanine storage | Qualifies for Stonehaven elementary school, Mazo De La Roche FI public school, and Newmarket high school | Steps to parks and walking trails | Your forever home! |
| Price | $2,148,000 |
| Taxes: | $9181.00 |
| Occupancy: | Owner |
| Address: | 898 Stonehaven Aven , Newmarket, L3X 1K7, York |
| Acreage: | < .50 |
| Directions/Cross Streets: | Leslie St. & Stonehaven Ave. |
| Rooms: | 12 |
| Rooms +: | 7 |
| Bedrooms: | 5 |
| Bedrooms +: | 3 |
| Family Room: | T |
| Basement: | Finished, Separate Ent |
| Level/Floor | Room | Length(ft) | Width(ft) | Descriptions | |
| Room 1 | Main | Kitchen | 12.86 | 20.11 | Stainless Steel Appl, Quartz Counter, Marble Floor |
| Room 2 | Main | Breakfast | 12.86 | 20.11 | Combined w/Kitchen, W/O To Deck, Marble Floor |
| Room 3 | Main | Dining Ro | 17.74 | 15.19 | Hardwood Floor, Pot Lights, Picture Window |
| Room 4 | Main | Living Ro | 15.09 | 22.3 | Hardwood Floor, Pot Lights, Large Window |
| Room 5 | Main | Family Ro | 18.43 | 6.56 | Hardwood Floor, Pot Lights, Gas Fireplace |
| Room 6 | Main | Den | 11.25 | 12.66 | Hardwood Floor, Pot Lights, Large Window |
| Room 7 | Main | Mud Room | 13.78 | 9.51 | Marble Floor, Pot Lights, Access To Garage |
| Room 8 | Main | Foyer | 11.91 | 24.6 | Marble Floor, Pot Lights, Circular Stairs |
| Room 9 | Second | Primary B | 13.64 | 19.68 | Hardwood Floor, Pot Lights, 5 Pc Ensuite |
| Room 10 | Second | Bedroom 2 | 12.53 | 23.94 | Hardwood Floor, Pot Lights, 4 Pc Ensuite |
| Room 11 | Second | Bedroom 3 | 17.06 | 14.43 | Hardwood Floor, Pot Lights, Large Window |
| Room 12 | Second | Bedroom 4 | 14.3 | 10.17 | Hardwood Floor, Pot Lights, Overlooks Backyard |
| Room 13 | Second | Bedroom 5 | 12.46 | 13.12 | Tile Floor |
| Room 14 | Lower | Recreatio | 12.79 | 12.86 | Laminate, Pot Lights |
| Room 15 | Lower | Kitchen | 15.22 | 17.22 | Tile Floor, Quartz Counter, Pot Lights |
| Washroom Type | No. of Pieces | Level |
| Washroom Type 1 | 2 | Main |
| Washroom Type 2 | 5 | Second |
| Washroom Type 3 | 5 | Second |
| Washroom Type 4 | 4 | Second |
| Washroom Type 5 | 3 | Basement |
| Total Area: | 0.00 |
| Property Type: | Detached |
| Style: | 2-Storey |
| Exterior: | Stone, Brick |
| Garage Type: | Built-In |
| (Parking/)Drive: | Private Do |
| Drive Parking Spaces: | 4 |
| Park #1 | |
| Parking Type: | Private Do |
| Park #2 | |
| Parking Type: | Private Do |
| Pool: | Inground |
| Approximatly Square Footage: | 3500-5000 |
| Property Features: | Fenced Yard |
| CAC Included: | N |
| Water Included: | N |
| Cabel TV Included: | N |
| Common Elements Included: | N |
| Heat Included: | N |
| Parking Included: | N |
| Condo Tax Included: | N |
| Building Insurance Included: | N |
| Fireplace/Stove: | Y |
| Heat Type: | Forced Air |
| Central Air Conditioning: | Central Air |
| Central Vac: | N |
| Laundry Level: | Syste |
| Ensuite Laundry: | F |
| Sewers: | Sewer |
$
%
Years
This calculator is for demonstration purposes only. Always consult a professional
financial advisor before making personal financial decisions.
| Although the information displayed is believed to be accurate, no warranties or representations are made of any kind. |
| MAIN STREET REALTY LTD. |
|
|

Anita D'mello
Sales Representative
Dir:
416-795-5761
Bus:
416-288-0800
Fax:
416-288-8038
| Book Showing | Email a Friend |
Jump To:
At a Glance:
| Type: | Freehold - Detached |
| Area: | York |
| Municipality: | Newmarket |
| Neighbourhood: | Stonehaven-Wyndham |
| Style: | 2-Storey |
| Tax: | $9,181 |
| Beds: | 5+3 |
| Baths: | 5 |
| Fireplace: | Y |
| Pool: | Inground |
Locatin Map:
Payment Calculator:

