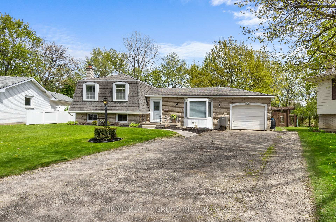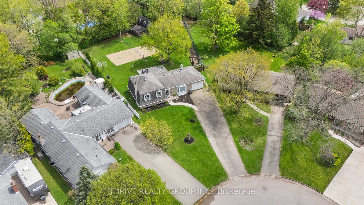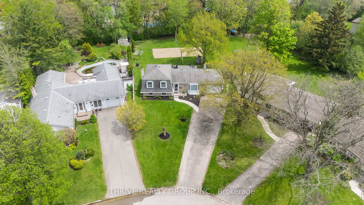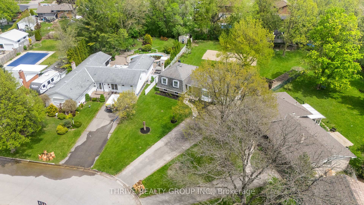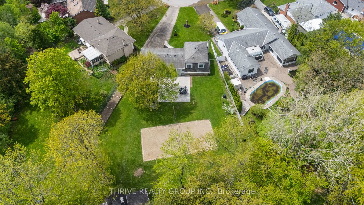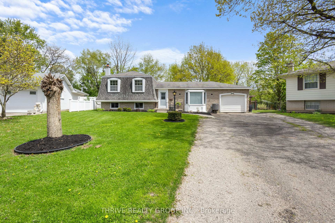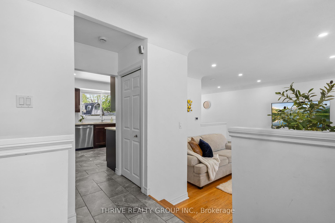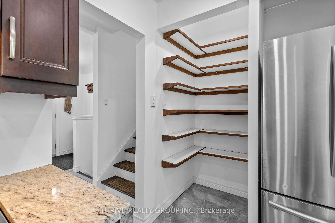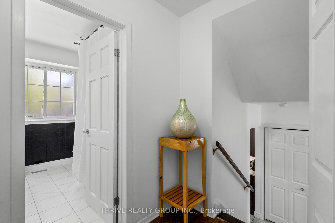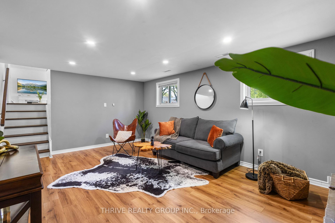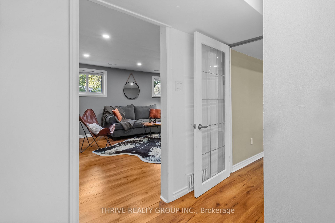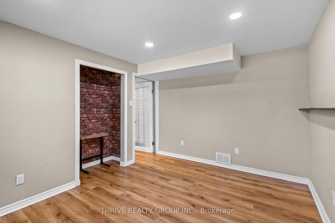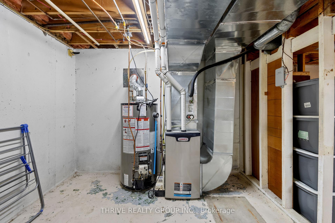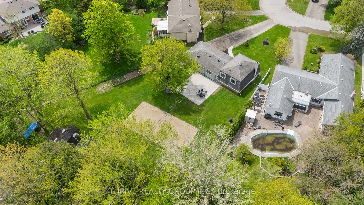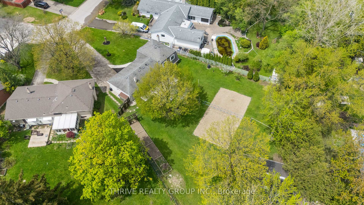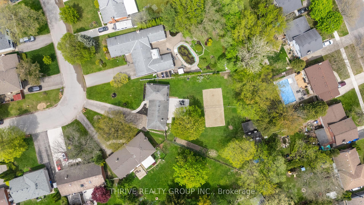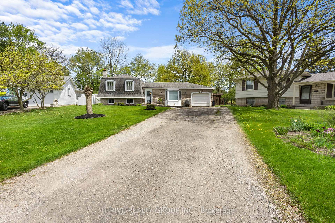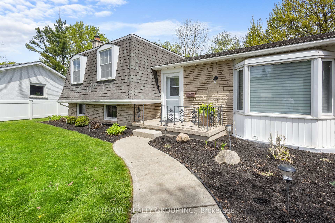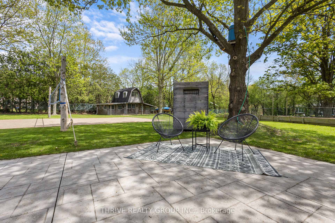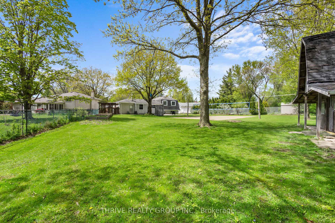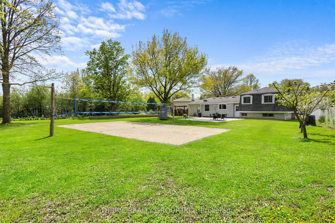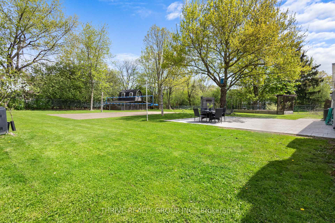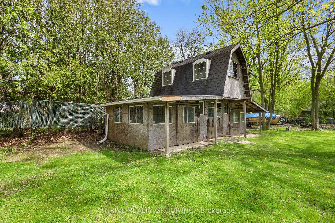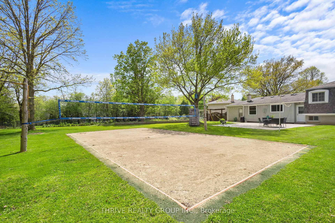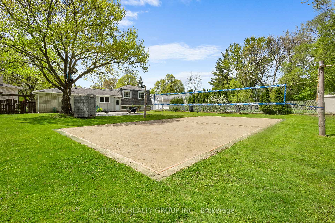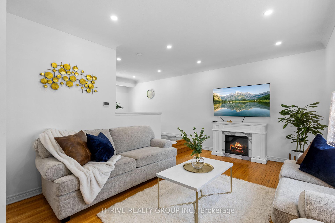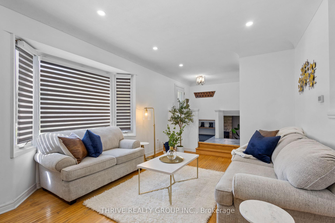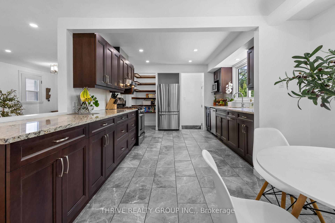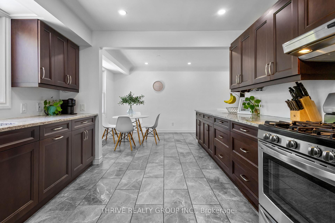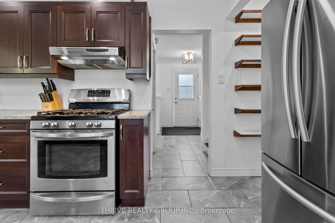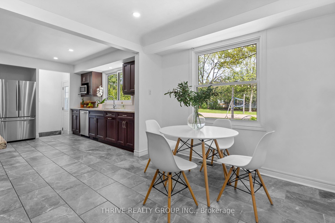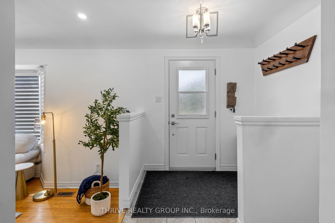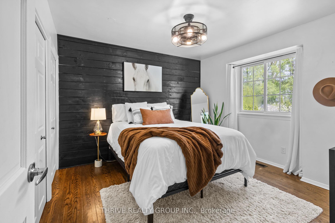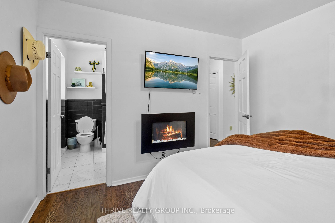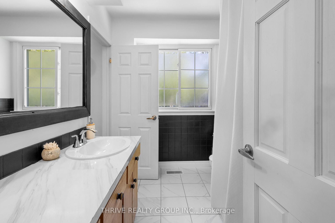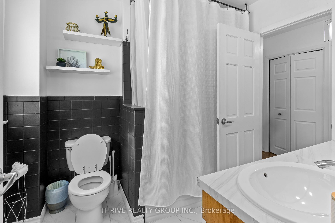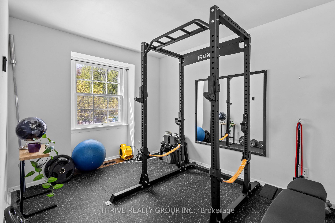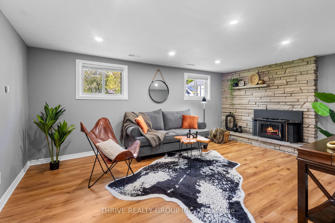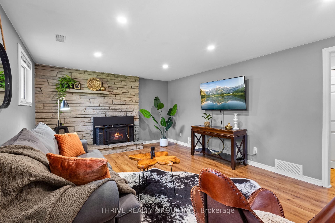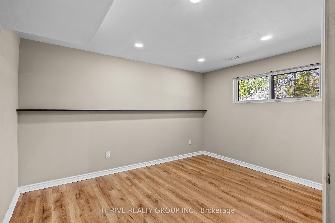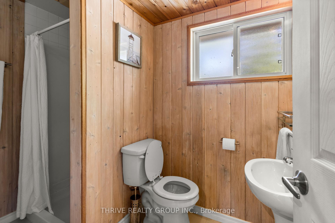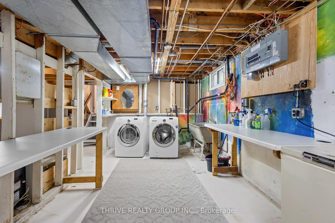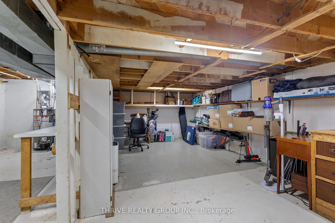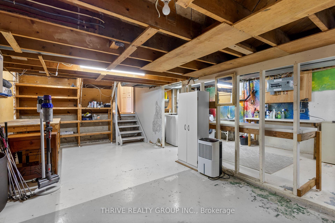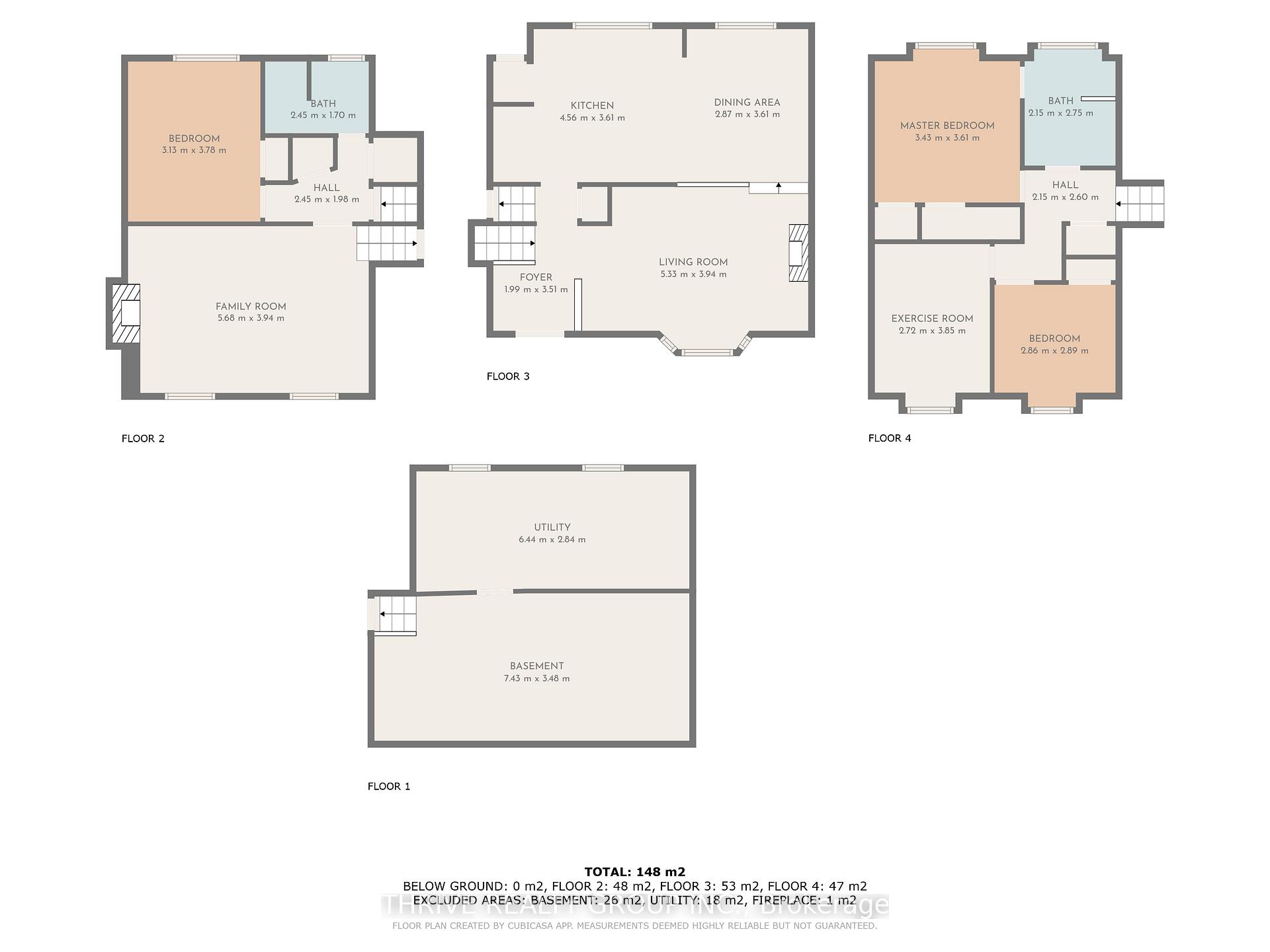$749,900
Available - For Sale
Listing ID: X12149618
808 WESTBURY Cres , London South, N6J 3C7, Middlesex
| Tucked away on the bend of a tree-canopied crescent in Norton Estates is this beautifully updated 4-level side-split. Sitting on just under 1/2 an acre in the middle of the city, this impressive park-like property comes equipped with your own regulation-sized beach volleyball court, stamped concrete patio, outdoor shower, and large two-storey outbuilding with hydro. It truly is an outdoor enthusiasts dream. Step inside to a bright and airy home with oversized windows and a ton of natural light. Welcoming entryway leads to sunken living room with hardwood flooring and a huge bay window. The oversized galley kitchen boasts granite countertops, and blends seamlessly into your eat-in dining space. Back door access from the kitchen to your impressive yard makes summer bbq's a breeze. Upstairs you'll find three good-sized bedrooms, including a primary bedroom with a cheater ensuite. Lower level has an additional living room space, bedroom, and 3 pc bath - a perfect option for family members who want or need a separate living area. Unfinished basement is great for storage or a workshop. Close to shopping, schools, parks, and a host of other amenities. This home has the recipe for endless outdoor fun, and is a great option for those who want to enjoy their outdoor home experience as much as their indoor one! |
| Price | $749,900 |
| Taxes: | $4153.00 |
| Occupancy: | Owner |
| Address: | 808 WESTBURY Cres , London South, N6J 3C7, Middlesex |
| Acreage: | < .50 |
| Directions/Cross Streets: | SEE MAP |
| Rooms: | 8 |
| Rooms +: | 2 |
| Bedrooms: | 3 |
| Bedrooms +: | 1 |
| Family Room: | T |
| Basement: | Unfinished, Full |
| Level/Floor | Room | Length(ft) | Width(ft) | Descriptions | |
| Room 1 | Main | Living Ro | 17.48 | 12.92 | |
| Room 2 | Main | Kitchen | 14.96 | 11.84 | |
| Room 3 | Second | Bedroom | 9.38 | 9.48 | |
| Room 4 | Second | Bedroom | 8.92 | 12.63 | |
| Room 5 | Second | Primary B | 11.25 | 11.84 | |
| Room 6 | Lower | Family Ro | 18.63 | 12.92 | |
| Room 7 | Lower | Bedroom | 10.27 | 12.4 | |
| Room 8 | Basement | Utility R | 21.12 | 9.32 | |
| Room 9 | Second | Bathroom | 7.05 | 9.02 | |
| Room 10 | Lower | Bathroom | 8.04 | 5.58 | |
| Room 11 | Main | Dining Ro | 9.41 | 11.84 |
| Washroom Type | No. of Pieces | Level |
| Washroom Type 1 | 4 | Second |
| Washroom Type 2 | 3 | Lower |
| Washroom Type 3 | 0 | |
| Washroom Type 4 | 0 | |
| Washroom Type 5 | 0 |
| Total Area: | 0.00 |
| Approximatly Age: | 51-99 |
| Property Type: | Detached |
| Style: | Sidesplit 4 |
| Exterior: | Vinyl Siding, Brick |
| Garage Type: | Attached |
| (Parking/)Drive: | Private Do |
| Drive Parking Spaces: | 6 |
| Park #1 | |
| Parking Type: | Private Do |
| Park #2 | |
| Parking Type: | Private Do |
| Park #3 | |
| Parking Type: | Other |
| Pool: | None |
| Other Structures: | Workshop, Shed |
| Approximatly Age: | 51-99 |
| Approximatly Square Footage: | 700-1100 |
| Property Features: | Fenced Yard, Park |
| CAC Included: | N |
| Water Included: | N |
| Cabel TV Included: | N |
| Common Elements Included: | N |
| Heat Included: | N |
| Parking Included: | N |
| Condo Tax Included: | N |
| Building Insurance Included: | N |
| Fireplace/Stove: | Y |
| Heat Type: | Forced Air |
| Central Air Conditioning: | Central Air |
| Central Vac: | N |
| Laundry Level: | Syste |
| Ensuite Laundry: | F |
| Elevator Lift: | False |
| Sewers: | Sewer |
| Utilities-Cable: | Y |
| Utilities-Hydro: | Y |
$
%
Years
This calculator is for demonstration purposes only. Always consult a professional
financial advisor before making personal financial decisions.
| Although the information displayed is believed to be accurate, no warranties or representations are made of any kind. |
| THRIVE REALTY GROUP INC. |
|
|

Anita D'mello
Sales Representative
Dir:
416-795-5761
Bus:
416-288-0800
Fax:
416-288-8038
| Book Showing | Email a Friend |
Jump To:
At a Glance:
| Type: | Freehold - Detached |
| Area: | Middlesex |
| Municipality: | London South |
| Neighbourhood: | South O |
| Style: | Sidesplit 4 |
| Approximate Age: | 51-99 |
| Tax: | $4,153 |
| Beds: | 3+1 |
| Baths: | 2 |
| Fireplace: | Y |
| Pool: | None |
Locatin Map:
Payment Calculator:

