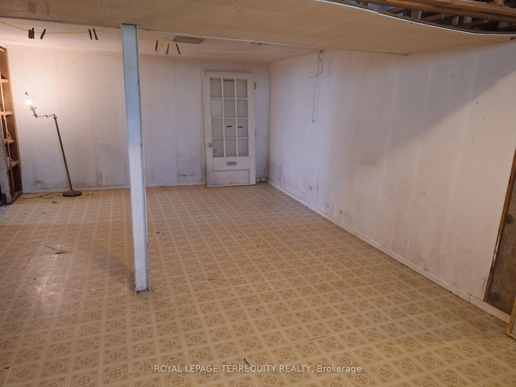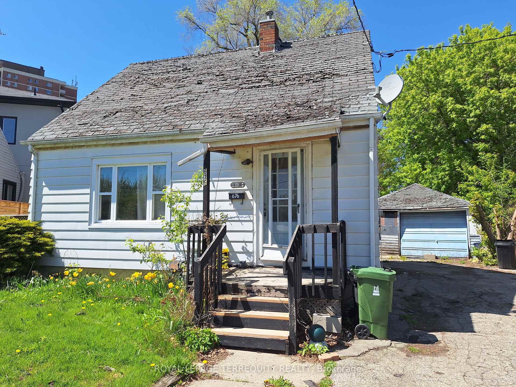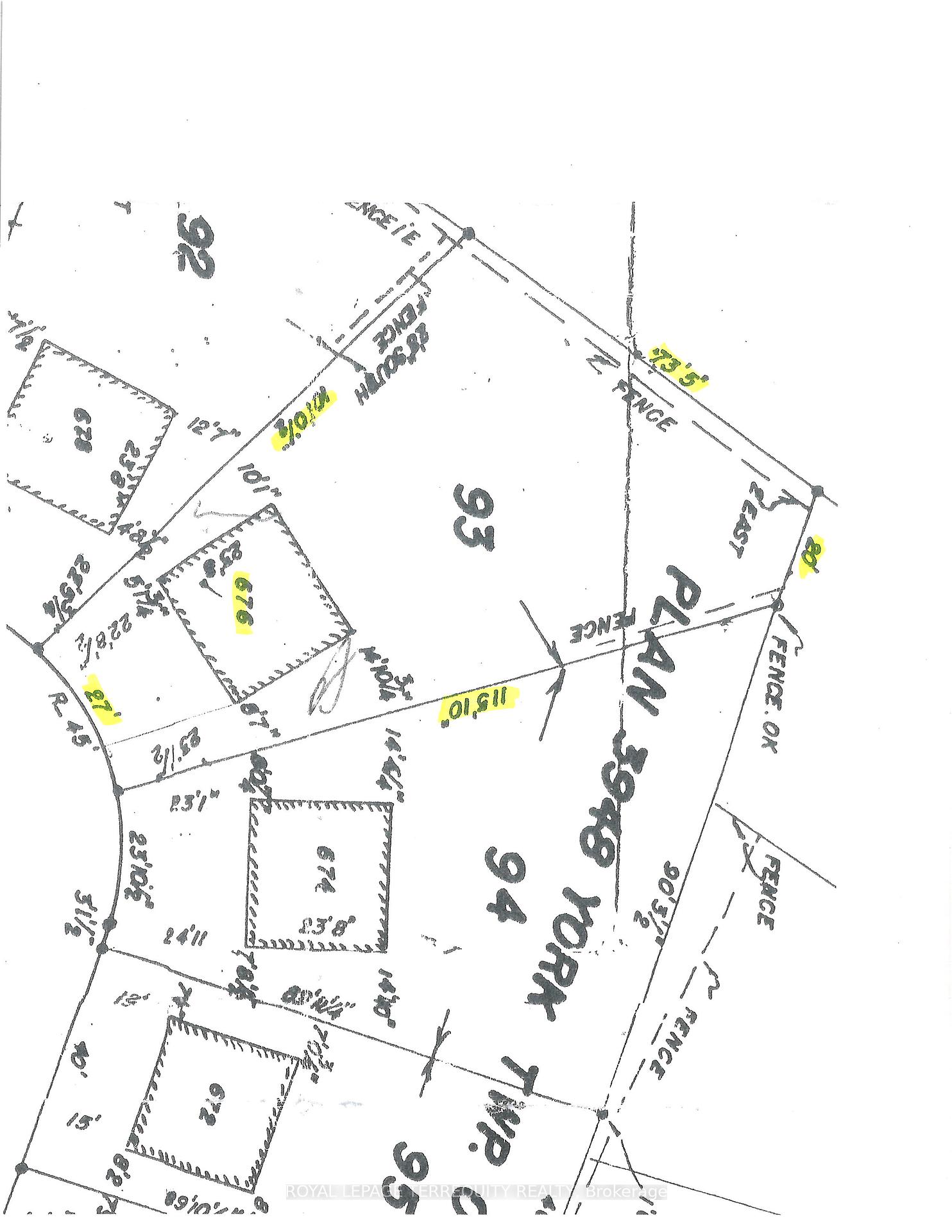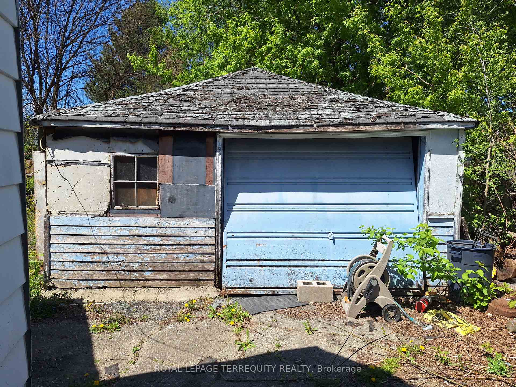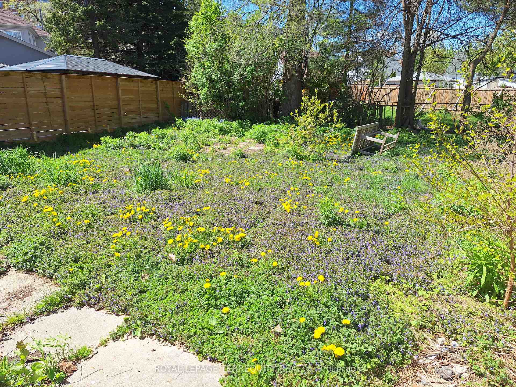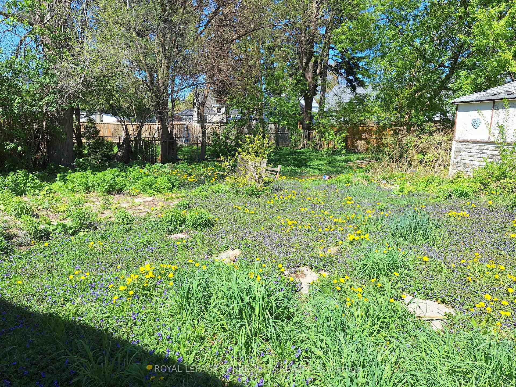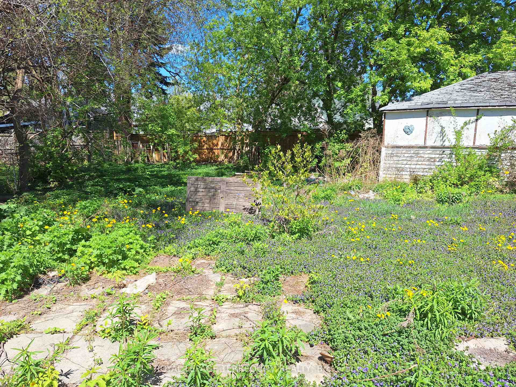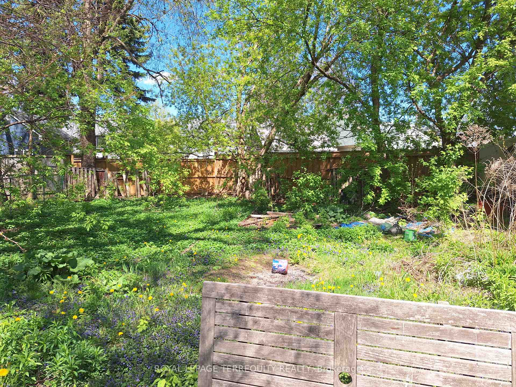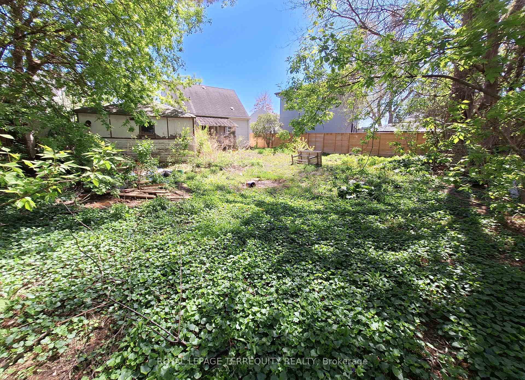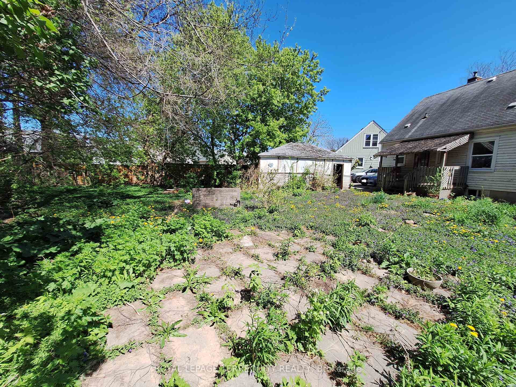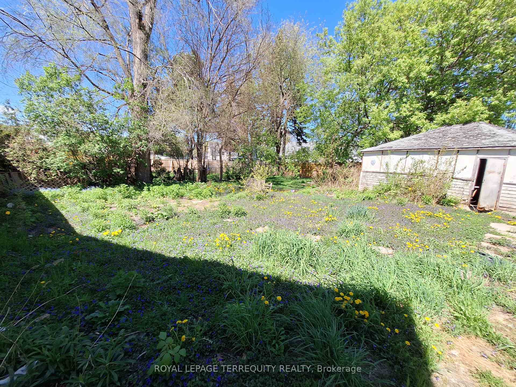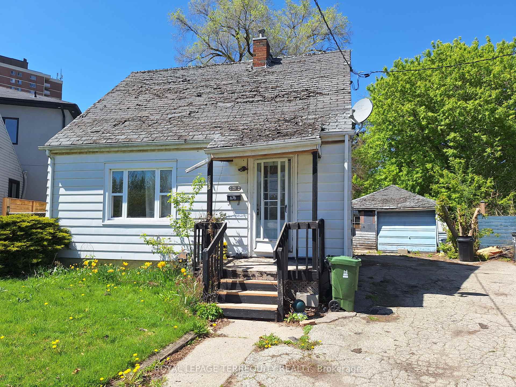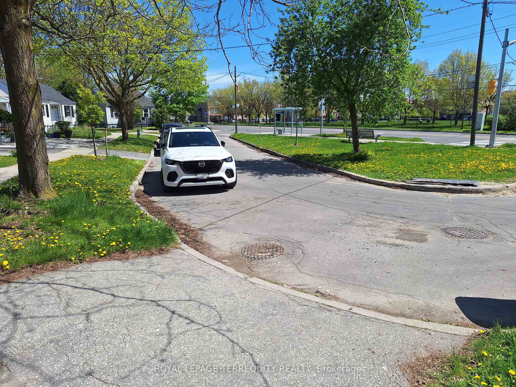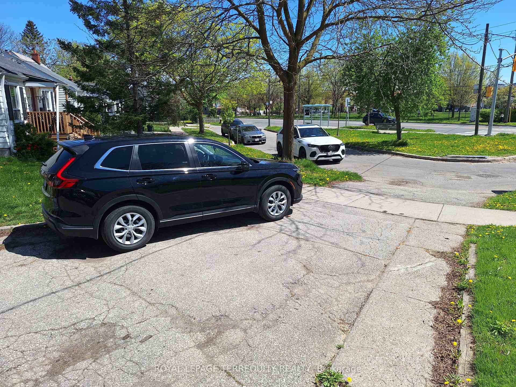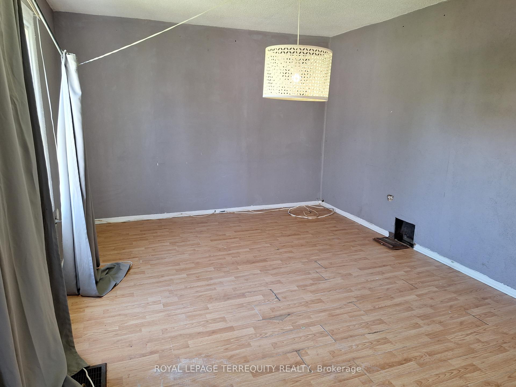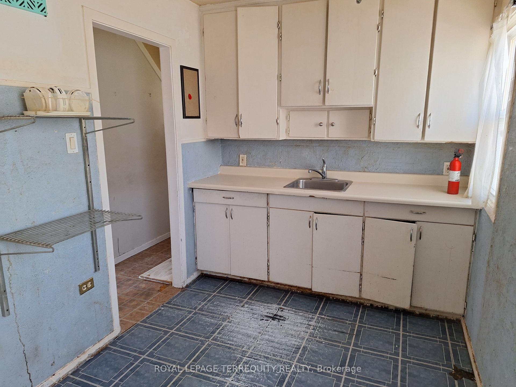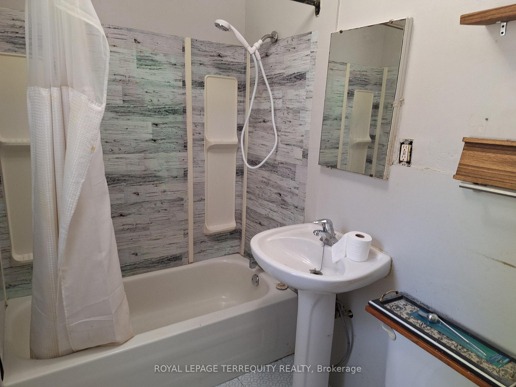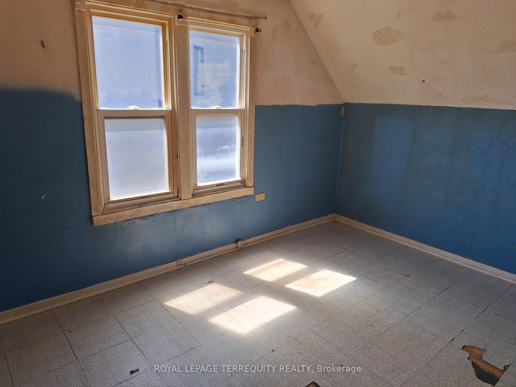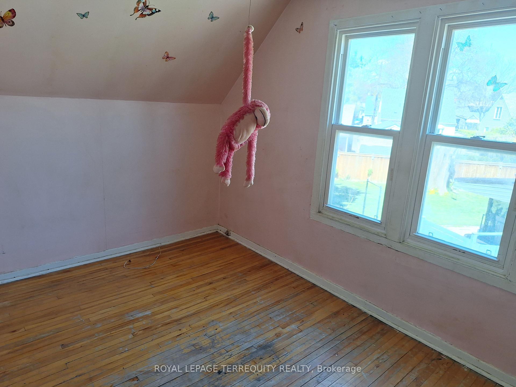$849,900
Available - For Sale
Listing ID: W12149633
676 Trethewey Driv , Toronto, M6M 4C4, Toronto
| OFFERS ANYTIME! - Ideal Starter Home, Investment, Custom Home Possibility! Detached 3 Bedroom Home with a Detached 1.5 Garage Set Upon a STUNNING PIE SHAPED LOT That is Over 75ft Wide at the Rear! This Toronto Property has Development Potential! Ideal Location on a Quiet Crescent Just Off of Trethewey with TTC Just Steps Away, Eglinton Crosstown LRT, Shopping, Schools and Parks are All Nearby! |
| Price | $849,900 |
| Taxes: | $3154.42 |
| Assessment Year: | 2024 |
| Occupancy: | Vacant |
| Address: | 676 Trethewey Driv , Toronto, M6M 4C4, Toronto |
| Directions/Cross Streets: | Black Creek - Trethewey |
| Rooms: | 6 |
| Rooms +: | 2 |
| Bedrooms: | 3 |
| Bedrooms +: | 0 |
| Family Room: | F |
| Basement: | Full, Partially Fi |
| Level/Floor | Room | Length(ft) | Width(ft) | Descriptions | |
| Room 1 | Main | Living Ro | 16.6 | 11.35 | Picture Window, Open Concept, Combined w/Dining |
| Room 2 | Main | Dining Ro | 16.6 | 11.35 | Combined w/Living, Picture Window, Hardwood Floor |
| Room 3 | Main | Kitchen | 12.82 | 7.48 | Family Size Kitchen, Eat-in Kitchen, Breakfast Area |
| Room 4 | Main | Primary B | 11.38 | 10.36 | Closet, 4 Pc Bath |
| Room 5 | Upper | Bedroom | 13.51 | 10.76 | Closet |
| Room 6 | Upper | Bedroom | 13.51 | 10.76 | Closet |
| Room 7 | Basement | Recreatio | 22.07 | 12.69 | Partly Finished |
| Room 8 | Basement | Utility R | 10.89 | 9.87 | Partly Finished |
| Room 9 | Basement | Laundry | 9.97 | 8 | Partly Finished |
| Washroom Type | No. of Pieces | Level |
| Washroom Type 1 | 4 | Main |
| Washroom Type 2 | 0 | |
| Washroom Type 3 | 0 | |
| Washroom Type 4 | 0 | |
| Washroom Type 5 | 0 |
| Total Area: | 0.00 |
| Property Type: | Detached |
| Style: | 1 1/2 Storey |
| Exterior: | Aluminum Siding, Wood |
| Garage Type: | Detached |
| (Parking/)Drive: | Mutual |
| Drive Parking Spaces: | 1 |
| Park #1 | |
| Parking Type: | Mutual |
| Park #2 | |
| Parking Type: | Mutual |
| Pool: | None |
| Approximatly Square Footage: | 700-1100 |
| Property Features: | Clear View, Fenced Yard |
| CAC Included: | N |
| Water Included: | N |
| Cabel TV Included: | N |
| Common Elements Included: | N |
| Heat Included: | N |
| Parking Included: | N |
| Condo Tax Included: | N |
| Building Insurance Included: | N |
| Fireplace/Stove: | N |
| Heat Type: | Forced Air |
| Central Air Conditioning: | None |
| Central Vac: | N |
| Laundry Level: | Syste |
| Ensuite Laundry: | F |
| Sewers: | Sewer |
$
%
Years
This calculator is for demonstration purposes only. Always consult a professional
financial advisor before making personal financial decisions.
| Although the information displayed is believed to be accurate, no warranties or representations are made of any kind. |
| ROYAL LEPAGE TERREQUITY REALTY |
|
|

Anita D'mello
Sales Representative
Dir:
416-795-5761
Bus:
416-288-0800
Fax:
416-288-8038
| Book Showing | Email a Friend |
Jump To:
At a Glance:
| Type: | Freehold - Detached |
| Area: | Toronto |
| Municipality: | Toronto W04 |
| Neighbourhood: | Brookhaven-Amesbury |
| Style: | 1 1/2 Storey |
| Tax: | $3,154.42 |
| Beds: | 3 |
| Baths: | 1 |
| Fireplace: | N |
| Pool: | None |
Locatin Map:
Payment Calculator:

