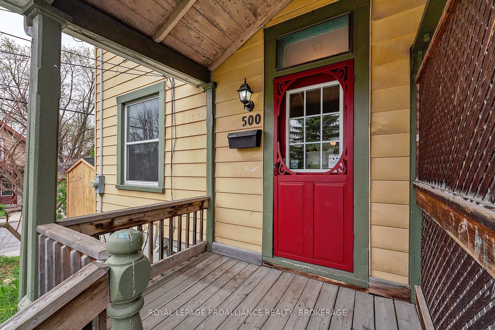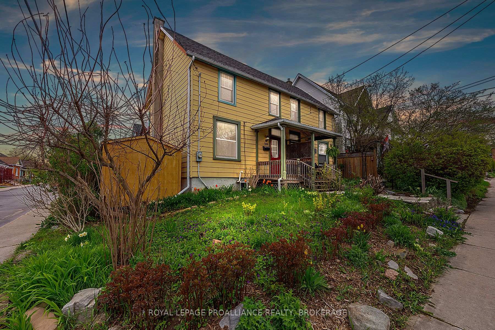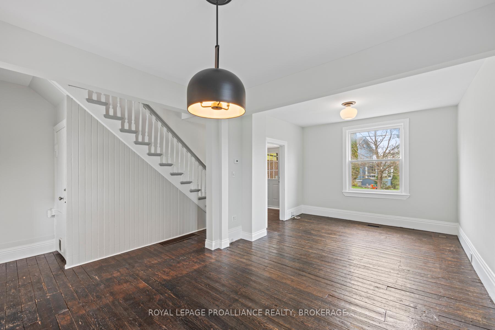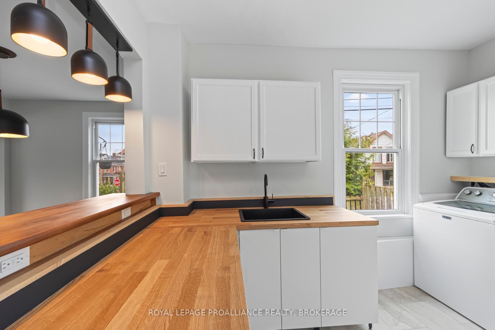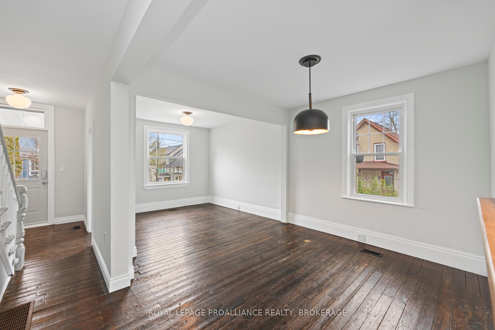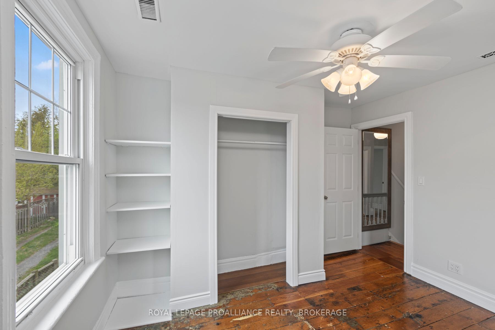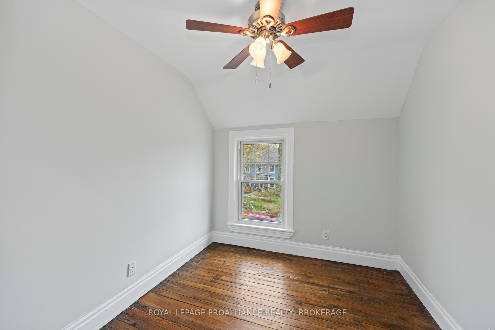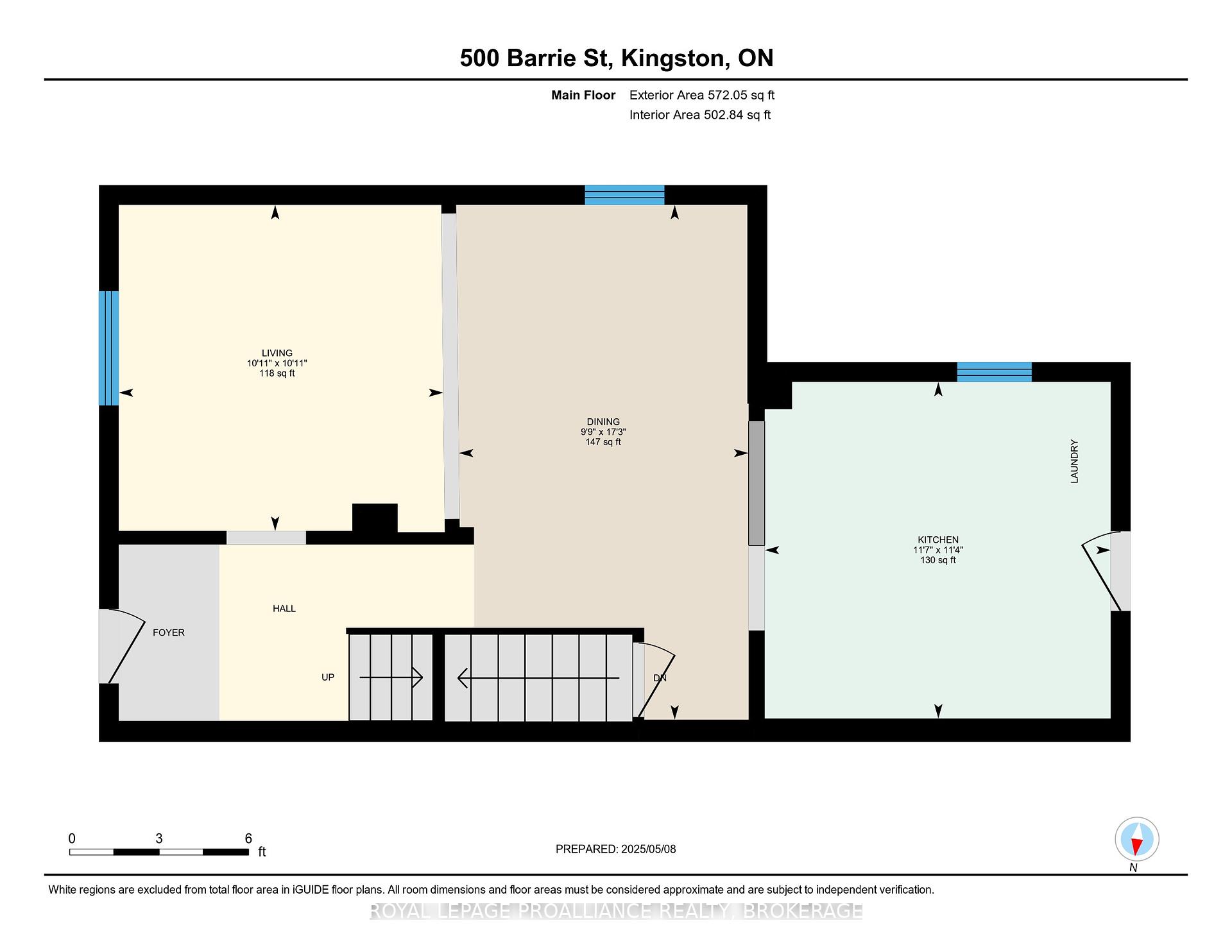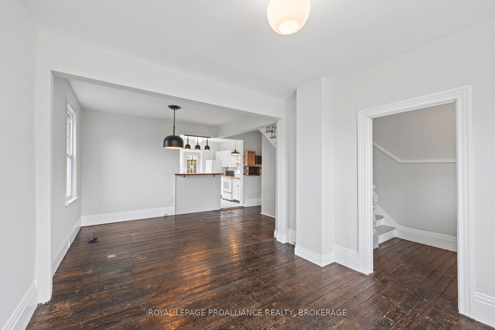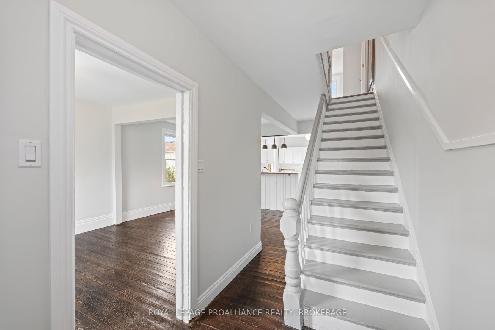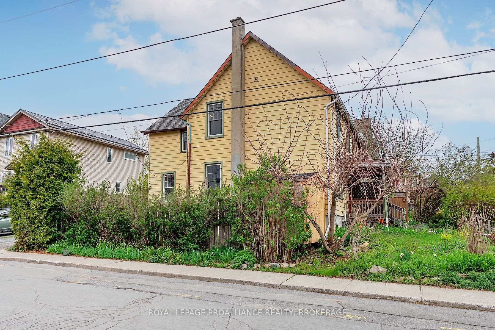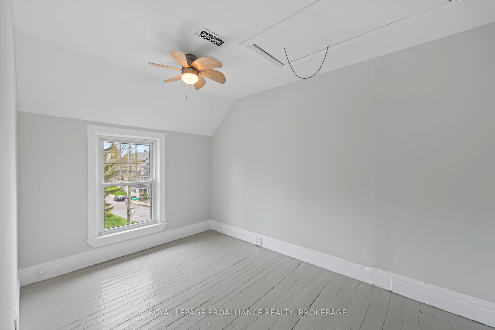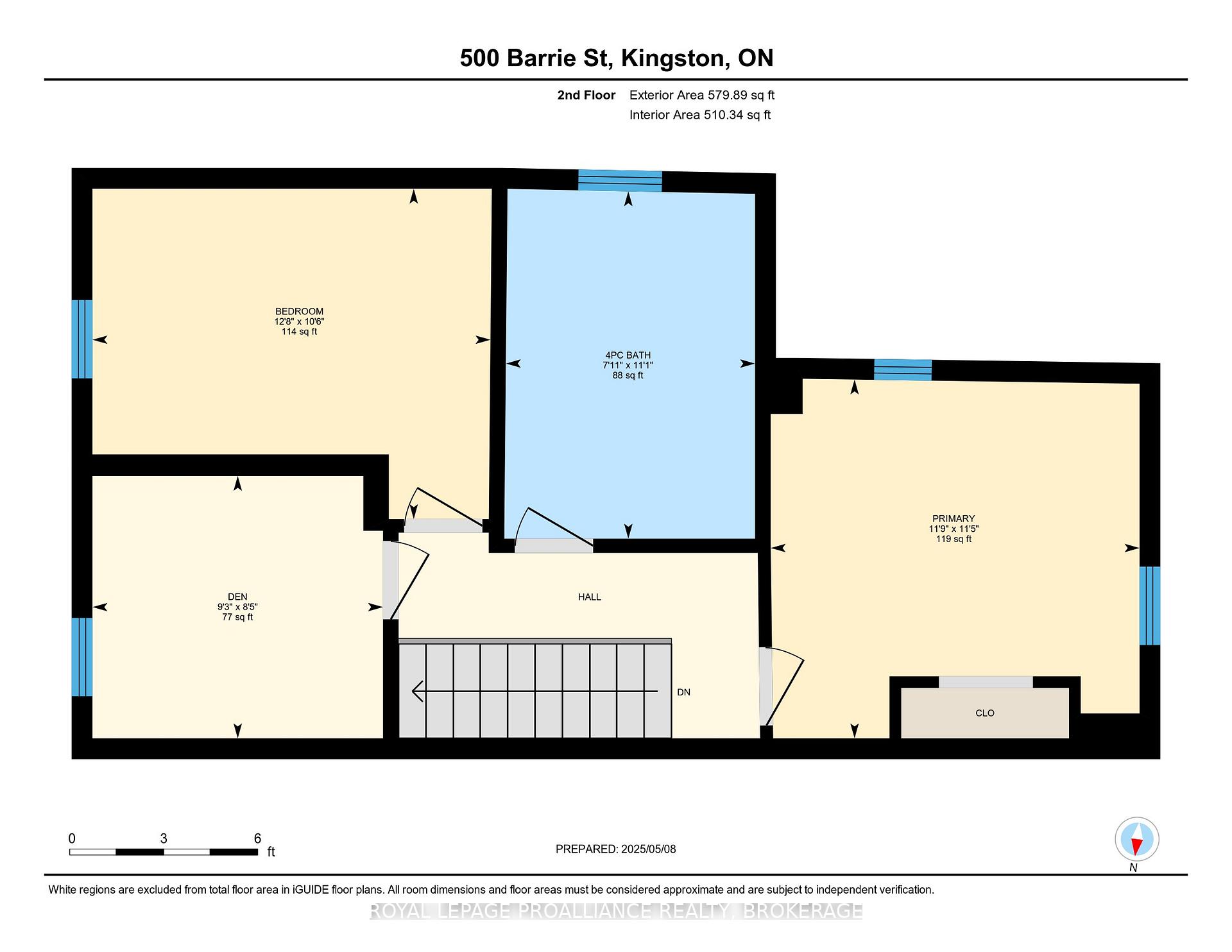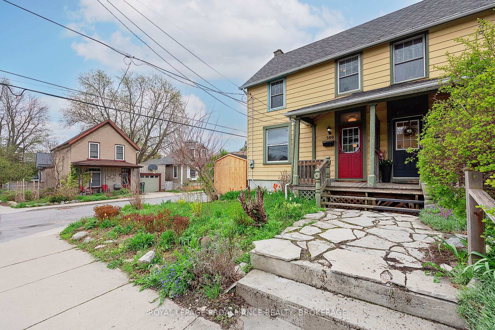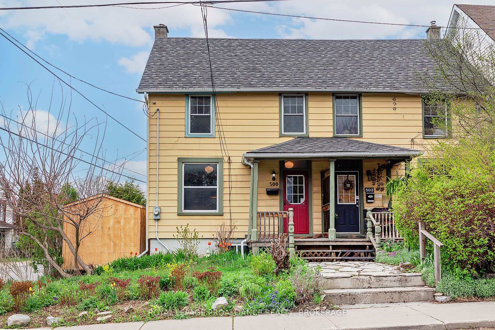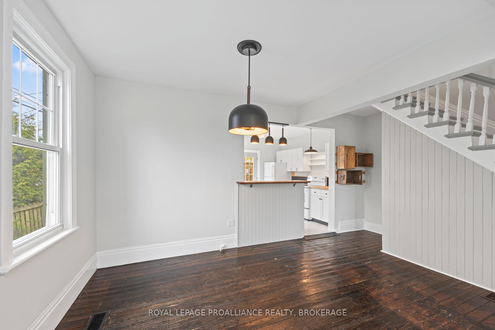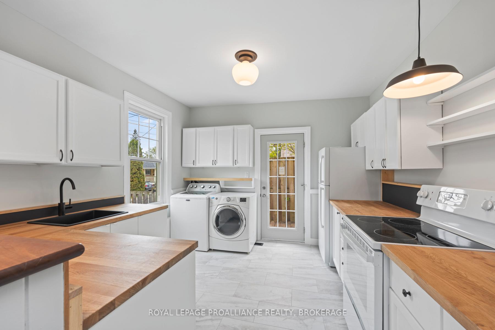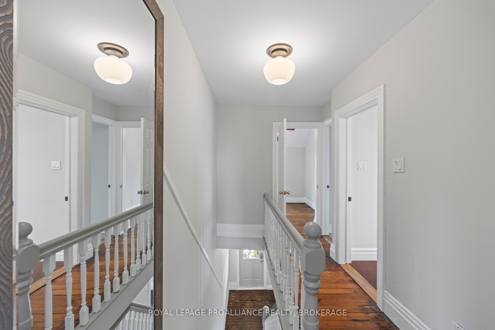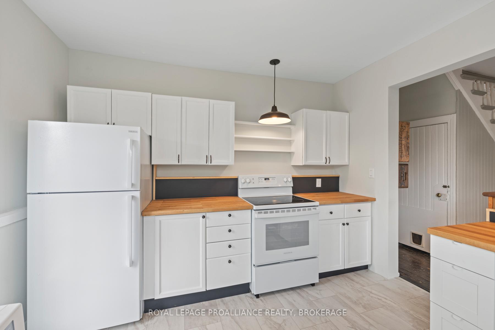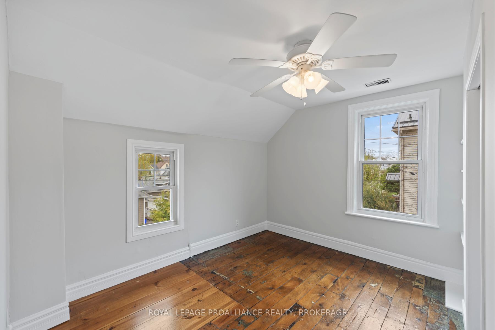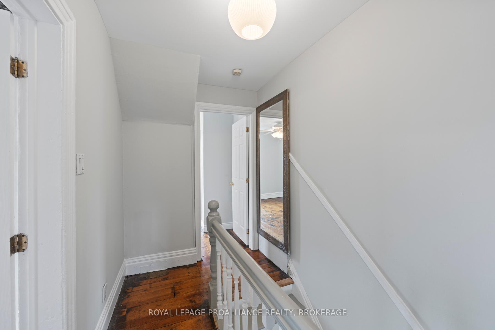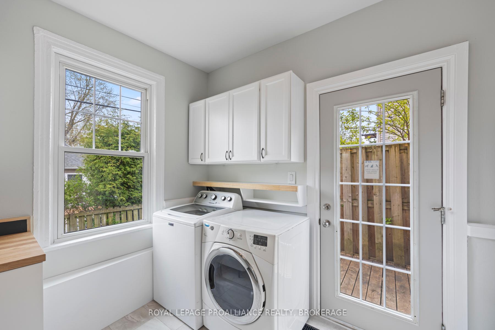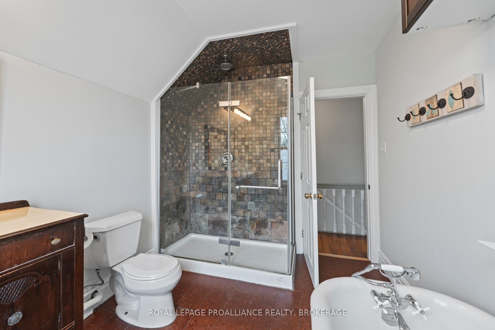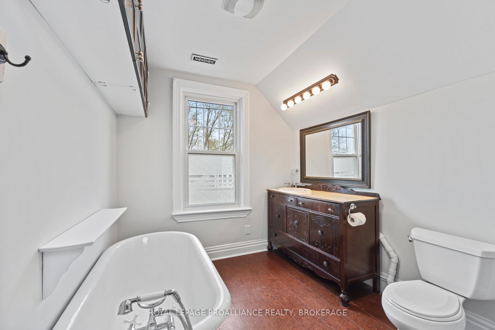$485,000
Available - For Sale
Listing ID: X12141127
500 Barrie Stre , Kingston, K7K 3V5, Frontenac
| Positioned at the corner of Barrie and Quebec, 500 Barrie Street stands quietly in one of Kingston's most walk-able and connected neighbourhoods. Elevated slightly above street level, with native plantings and a rare two-car parking arrangement, this semi-detached home offers both a sense of place and ease of living just steps from downtown. Inside, the home has been thoughtfully refreshed while preserving its original spirit. The main level is bright and functional, with original pine floors, light grey walls, and updated lighting that complements the architecture without overwhelming it. The kitchen has been re-imagined with butcher block countertops, open shelving, a modern black sink, new appliances, and a breakfast bar inviting informal meals, conversations, or quiet mornings over coffee. Upstairs, three bedrooms offer a retreat and big windows. The bathroom blends old and new, featuring a deep soaker tub, a custom-tiled walk-in shower, and a vintage wood vanity. Outside, the fenced yard, and newer shed extend the living space offering potential for a small garden, quiet gatherings, or simply time spent outdoors in the heart of the city. Within easy walking distance are neighbourhood landmarks like Daughters General Store, Elm Café, Pizza Monster, and Skeleton Park. Downtown, the waterfront, and the Waaban Crossing to CFB Kingston and the east end are minutes away. For those looking for a home that values both character and livability in a neighbourhood where community and creativity intersect 500 Barrie Street offers a rare opportunity. |
| Price | $485,000 |
| Taxes: | $2971.42 |
| Assessment Year: | 2024 |
| Occupancy: | Vacant |
| Address: | 500 Barrie Stre , Kingston, K7K 3V5, Frontenac |
| Directions/Cross Streets: | Quebec St and Barrie St. |
| Rooms: | 7 |
| Bedrooms: | 3 |
| Bedrooms +: | 0 |
| Family Room: | F |
| Basement: | Crawl Space |
| Level/Floor | Room | Length(ft) | Width(ft) | Descriptions | |
| Room 1 | Main | Dining Ro | 17.25 | 9.71 | |
| Room 2 | Main | Kitchen | 11.28 | 11.61 | |
| Room 3 | Main | Living Ro | 10.92 | 10.89 | |
| Room 4 | Second | Primary B | 11.45 | 11.78 | |
| Room 5 | Second | Bedroom 2 | 10.53 | 12.69 | |
| Room 6 | Second | Bedroom 3 | 8.36 | 9.28 | |
| Room 7 | Second | Bathroom | 11.09 | 7.94 |
| Washroom Type | No. of Pieces | Level |
| Washroom Type 1 | 4 | Second |
| Washroom Type 2 | 0 | |
| Washroom Type 3 | 0 | |
| Washroom Type 4 | 0 | |
| Washroom Type 5 | 0 |
| Total Area: | 0.00 |
| Approximatly Age: | 100+ |
| Property Type: | Semi-Detached |
| Style: | 2-Storey |
| Exterior: | Aluminum Siding |
| Garage Type: | None |
| (Parking/)Drive: | Private |
| Drive Parking Spaces: | 2 |
| Park #1 | |
| Parking Type: | Private |
| Park #2 | |
| Parking Type: | Private |
| Pool: | None |
| Other Structures: | Shed |
| Approximatly Age: | 100+ |
| Approximatly Square Footage: | 1100-1500 |
| Property Features: | Hospital, Library |
| CAC Included: | N |
| Water Included: | N |
| Cabel TV Included: | N |
| Common Elements Included: | N |
| Heat Included: | N |
| Parking Included: | N |
| Condo Tax Included: | N |
| Building Insurance Included: | N |
| Fireplace/Stove: | N |
| Heat Type: | Forced Air |
| Central Air Conditioning: | None |
| Central Vac: | N |
| Laundry Level: | Syste |
| Ensuite Laundry: | F |
| Sewers: | Sewer |
$
%
Years
This calculator is for demonstration purposes only. Always consult a professional
financial advisor before making personal financial decisions.
| Although the information displayed is believed to be accurate, no warranties or representations are made of any kind. |
| ROYAL LEPAGE PROALLIANCE REALTY, BROKERAGE |
|
|

Anita D'mello
Sales Representative
Dir:
416-795-5761
Bus:
416-288-0800
Fax:
416-288-8038
| Virtual Tour | Book Showing | Email a Friend |
Jump To:
At a Glance:
| Type: | Freehold - Semi-Detached |
| Area: | Frontenac |
| Municipality: | Kingston |
| Neighbourhood: | 22 - East of Sir John A. Blvd |
| Style: | 2-Storey |
| Approximate Age: | 100+ |
| Tax: | $2,971.42 |
| Beds: | 3 |
| Baths: | 1 |
| Fireplace: | N |
| Pool: | None |
Locatin Map:
Payment Calculator:

