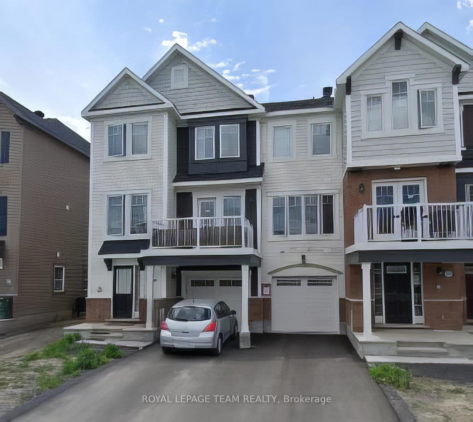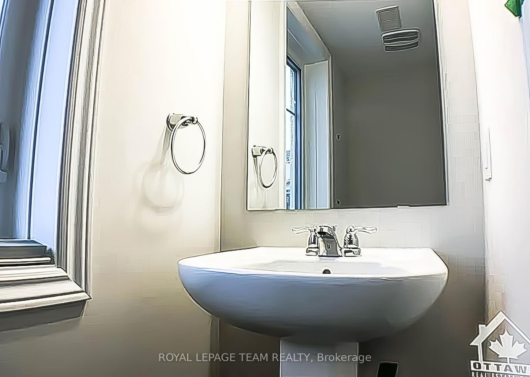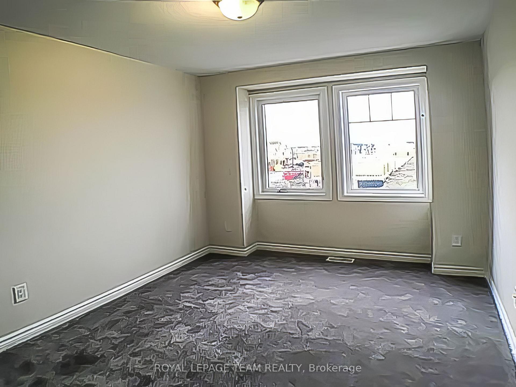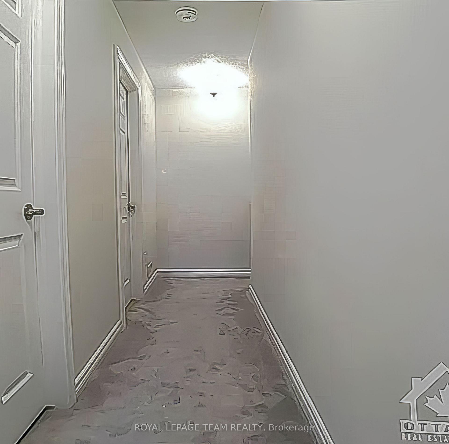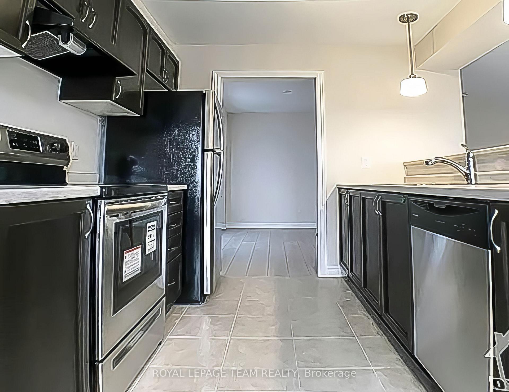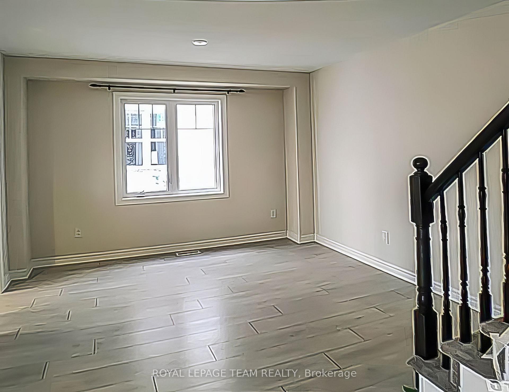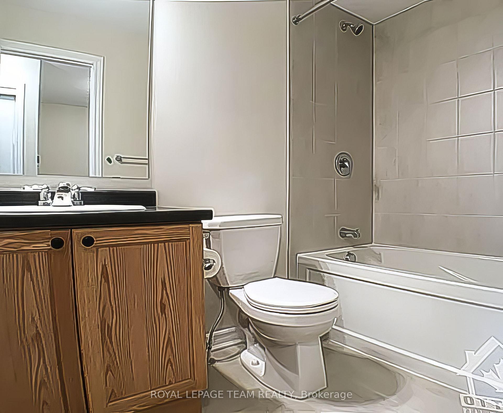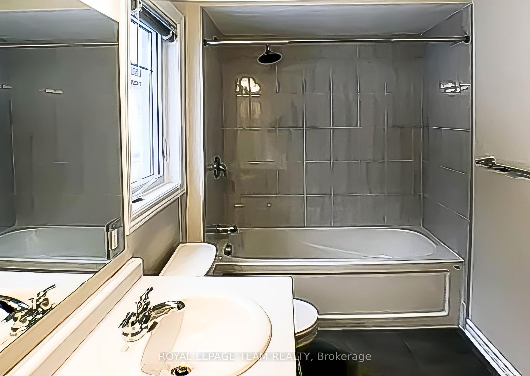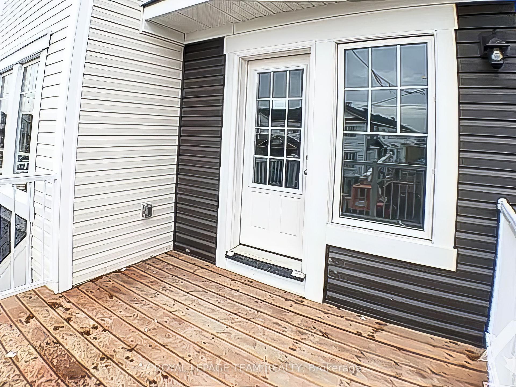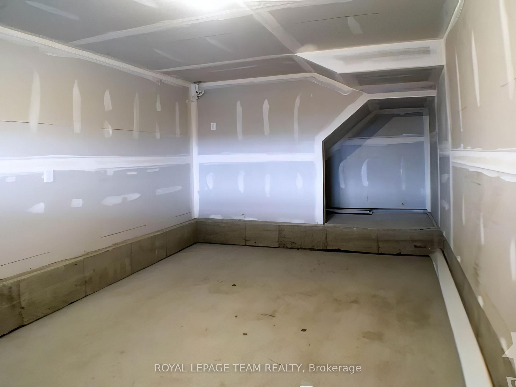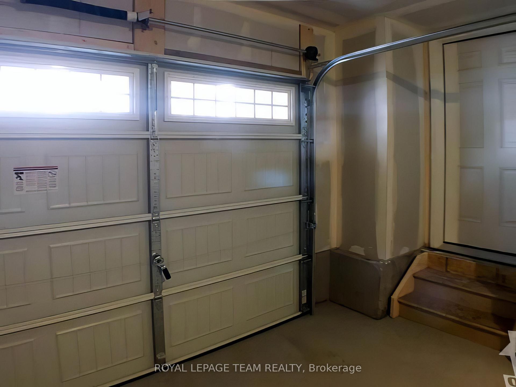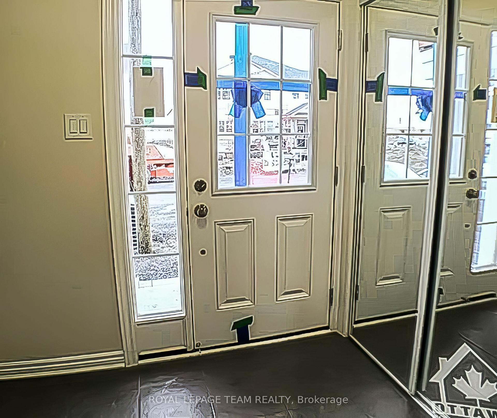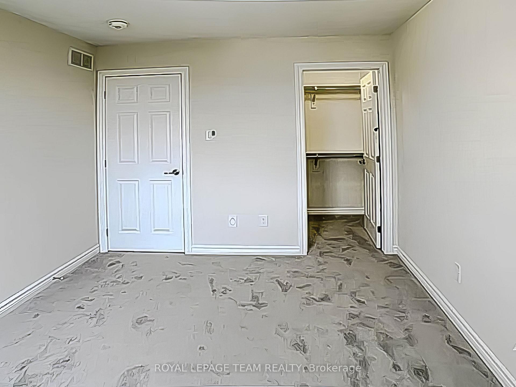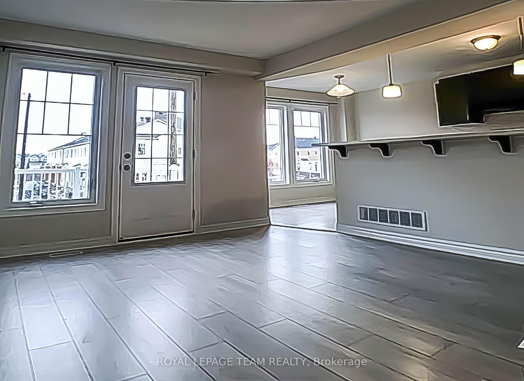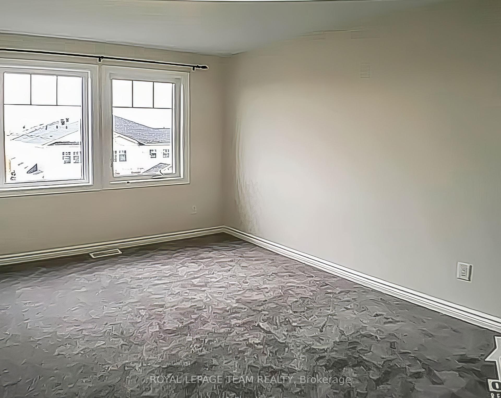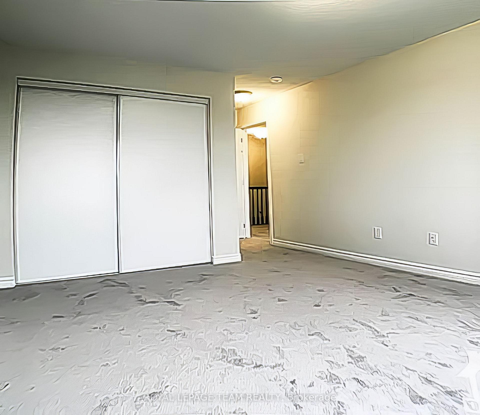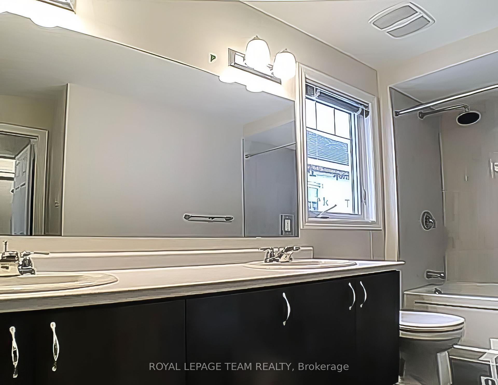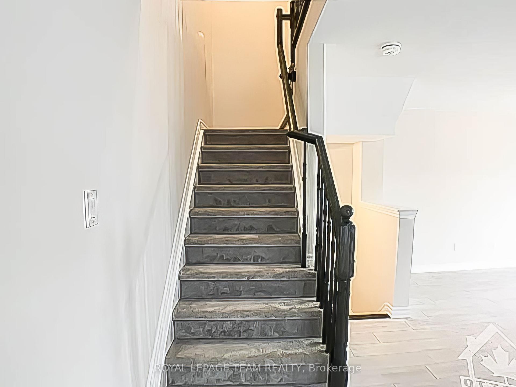$2,300
Available - For Rent
Listing ID: X12149649
388 Willow Aster Circ , Orleans - Cumberland and Area, K4A 3T9, Ottawa
| Welcome to this stunning Thornbury End model by Mattamy Homes, located in the vibrant, family-friendly community of Summerside West. This beautifully upgraded 3-storey townhome offers 2 spacious bedrooms and 2.5 bathrooms, perfect for modern living. The main level features a smart and functional layout with a convenient powder room, laundry area, and inside access to the garage. On the second level, you'll love the open-concept design, highlighted by gleaming hardwood floors, a stylish raised breakfast bar, and a generous balcony perfect for morning coffee or evening relaxation. Large windows flood the living space with natural light, creating a warm and welcoming atmosphere throughout the day. |
| Price | $2,300 |
| Taxes: | $0.00 |
| Occupancy: | Tenant |
| Address: | 388 Willow Aster Circ , Orleans - Cumberland and Area, K4A 3T9, Ottawa |
| Directions/Cross Streets: | Mer-Bleue Rd/Willow Aster Cir |
| Rooms: | 6 |
| Bedrooms: | 2 |
| Bedrooms +: | 0 |
| Family Room: | F |
| Basement: | None |
| Furnished: | Unfu |
| Level/Floor | Room | Length(ft) | Width(ft) | Descriptions | |
| Room 1 | Second | Living Ro | 16.47 | 10.99 | |
| Room 2 | Second | Dining Ro | 11.15 | 9.97 | |
| Room 3 | Second | Kitchen | 9.32 | 8.66 | |
| Room 4 | Second | Dining Ro | 9.32 | 7.31 | |
| Room 5 | Third | Primary B | 13.64 | 9.32 | |
| Room 6 | Third | Bedroom | 11.64 | 9.32 |
| Washroom Type | No. of Pieces | Level |
| Washroom Type 1 | 2 | |
| Washroom Type 2 | 3 | |
| Washroom Type 3 | 3 | |
| Washroom Type 4 | 0 | |
| Washroom Type 5 | 0 |
| Total Area: | 0.00 |
| Property Type: | Att/Row/Townhouse |
| Style: | 3-Storey |
| Exterior: | Other, Brick |
| Garage Type: | Attached |
| Drive Parking Spaces: | 1 |
| Pool: | None |
| Laundry Access: | Ensuite |
| Approximatly Square Footage: | 1100-1500 |
| CAC Included: | N |
| Water Included: | N |
| Cabel TV Included: | N |
| Common Elements Included: | N |
| Heat Included: | N |
| Parking Included: | N |
| Condo Tax Included: | N |
| Building Insurance Included: | N |
| Fireplace/Stove: | N |
| Heat Type: | Forced Air |
| Central Air Conditioning: | Central Air |
| Central Vac: | N |
| Laundry Level: | Syste |
| Ensuite Laundry: | F |
| Elevator Lift: | False |
| Sewers: | Sewer |
| Although the information displayed is believed to be accurate, no warranties or representations are made of any kind. |
| ROYAL LEPAGE TEAM REALTY |
|
|

Anita D'mello
Sales Representative
Dir:
416-795-5761
Bus:
416-288-0800
Fax:
416-288-8038
| Book Showing | Email a Friend |
Jump To:
At a Glance:
| Type: | Freehold - Att/Row/Townhouse |
| Area: | Ottawa |
| Municipality: | Orleans - Cumberland and Area |
| Neighbourhood: | 1117 - Avalon West |
| Style: | 3-Storey |
| Beds: | 2 |
| Baths: | 3 |
| Fireplace: | N |
| Pool: | None |
Locatin Map:

