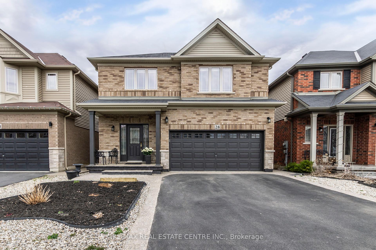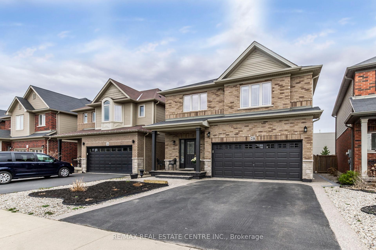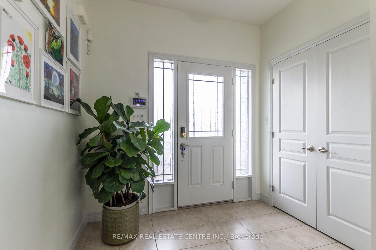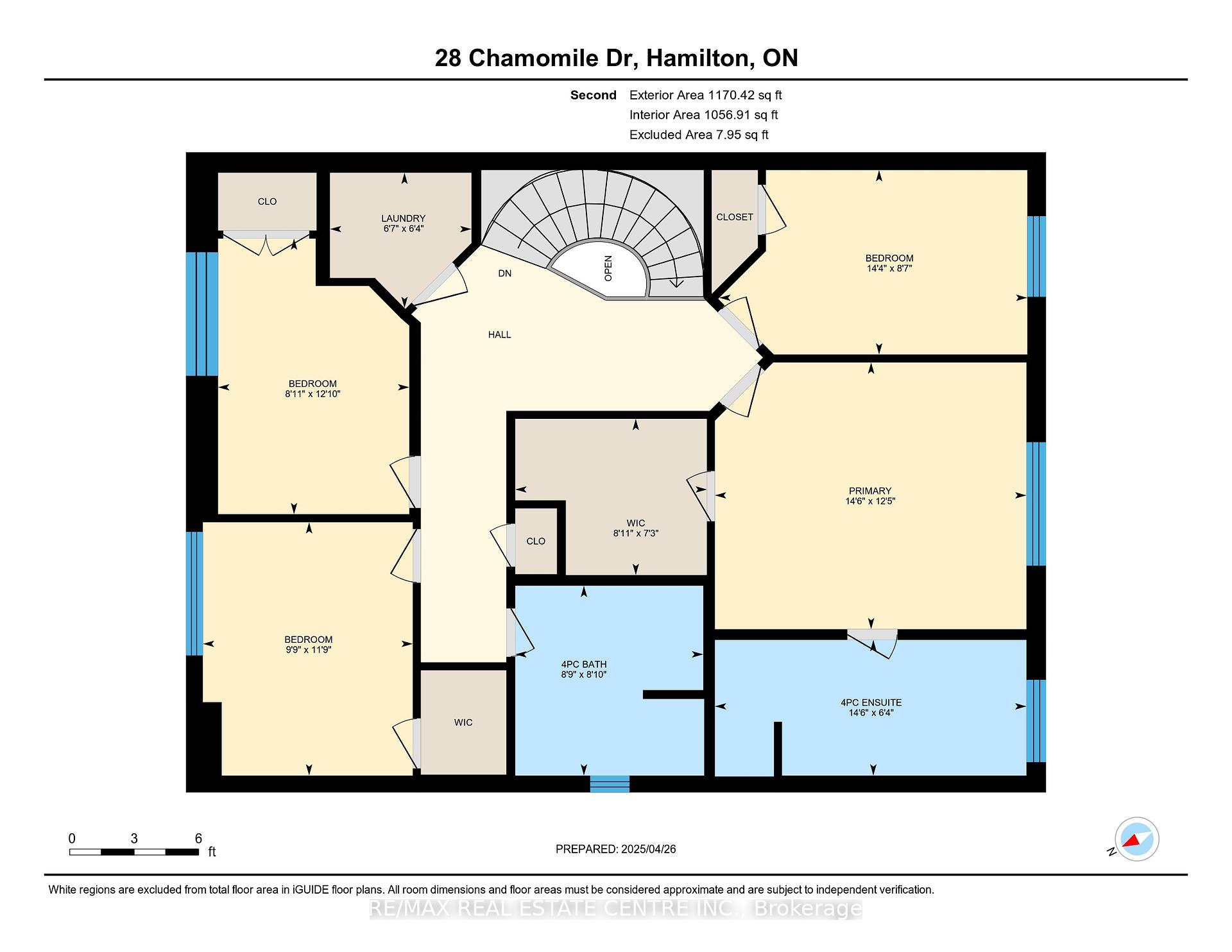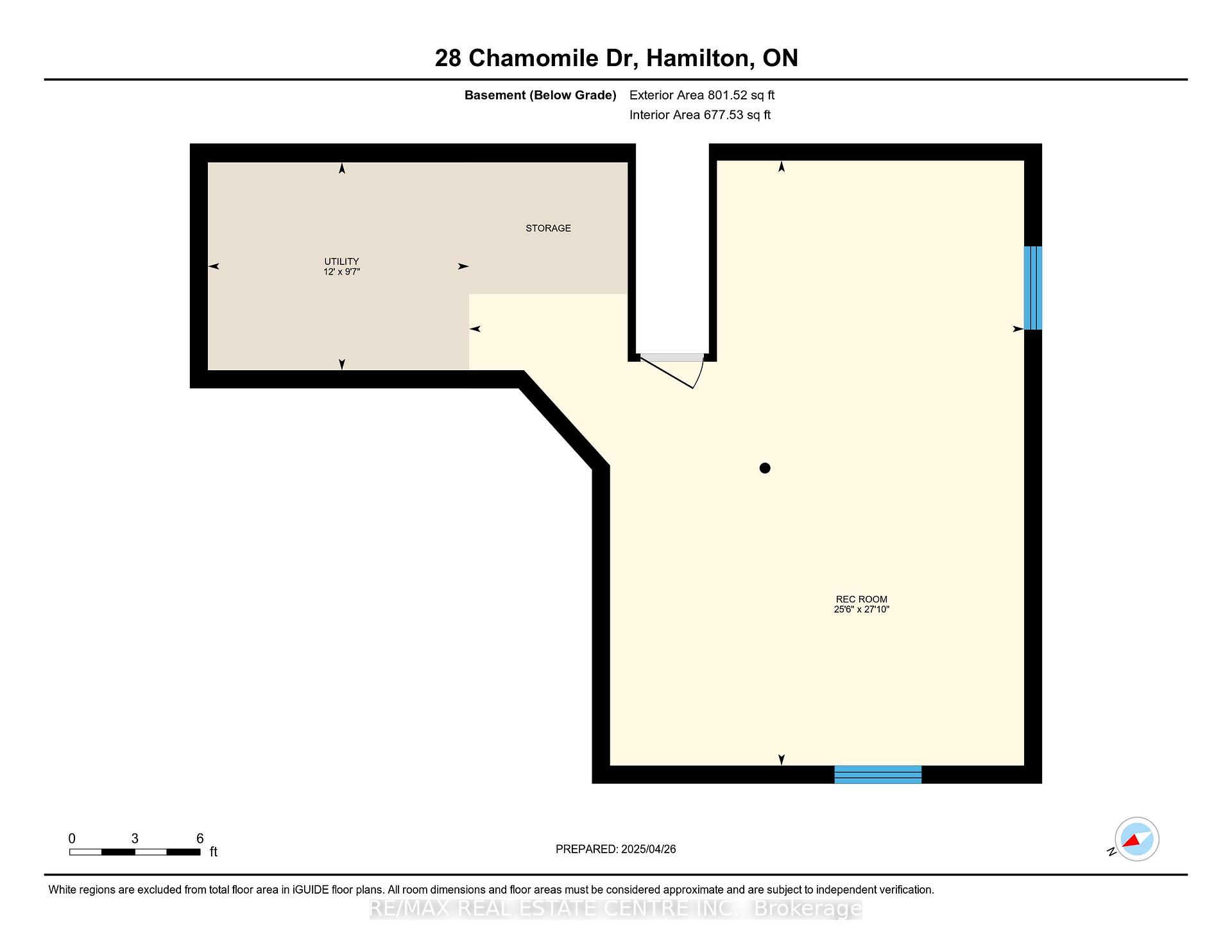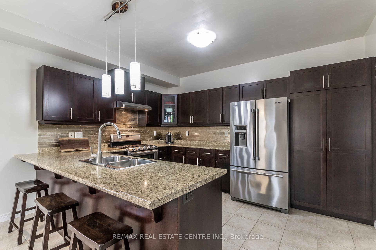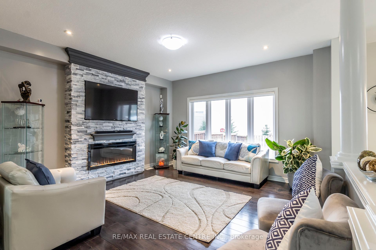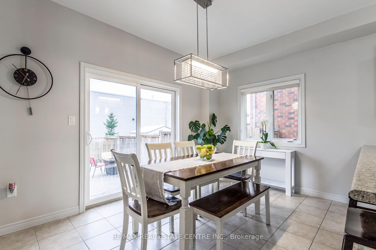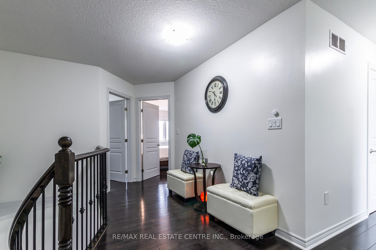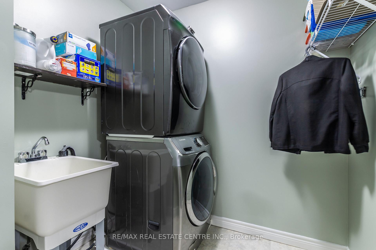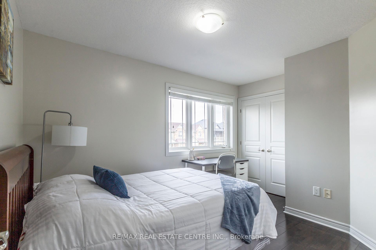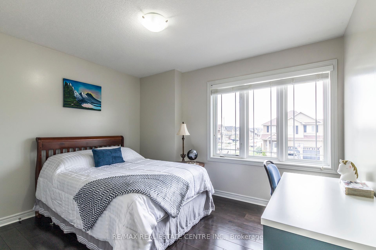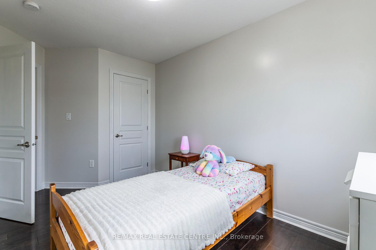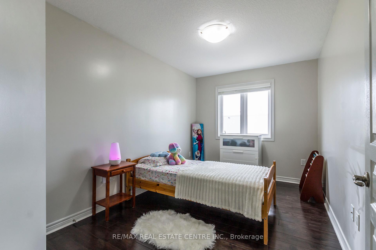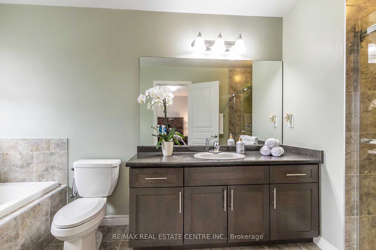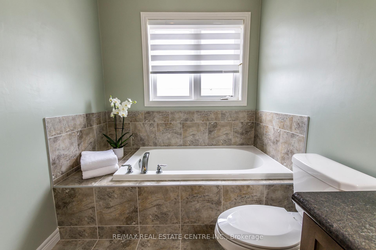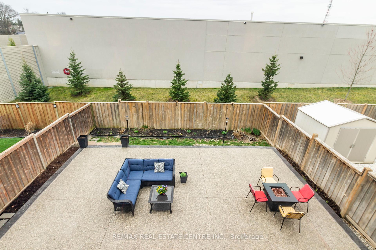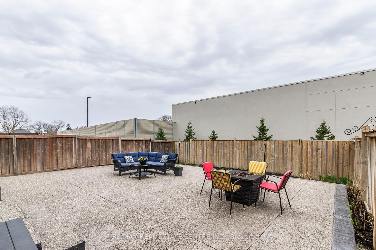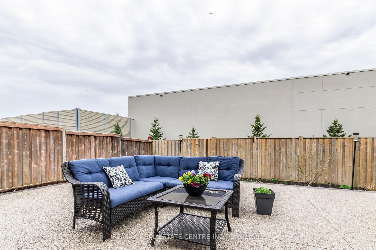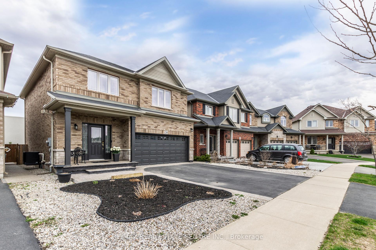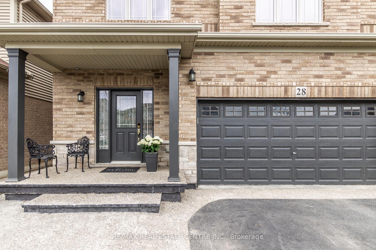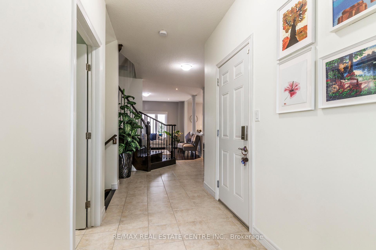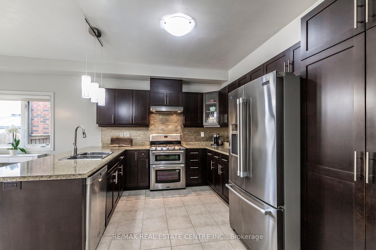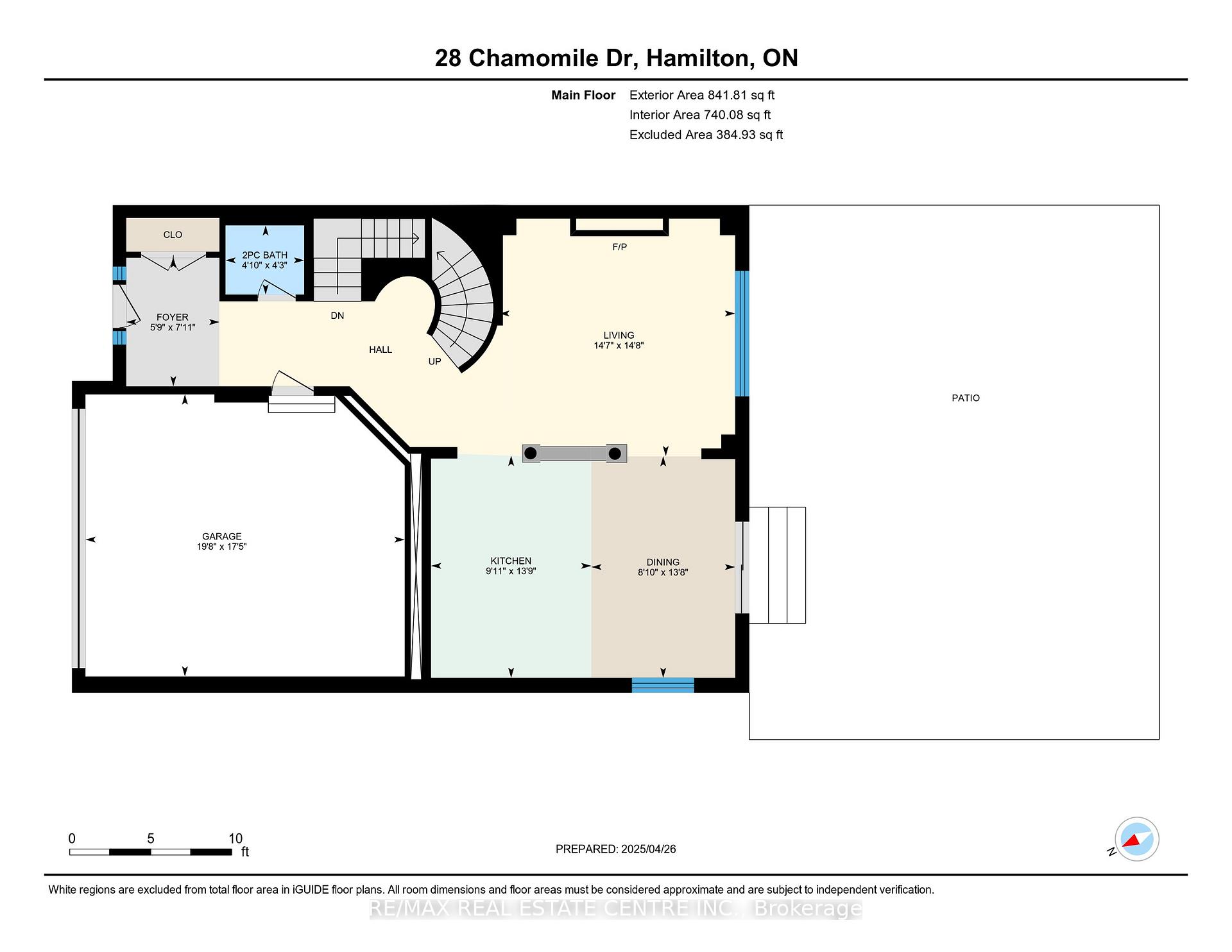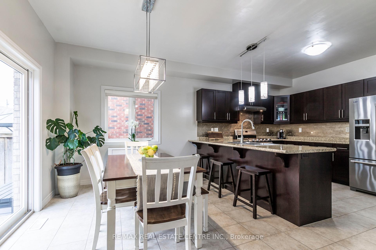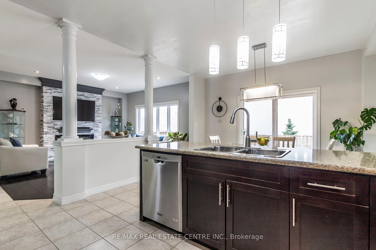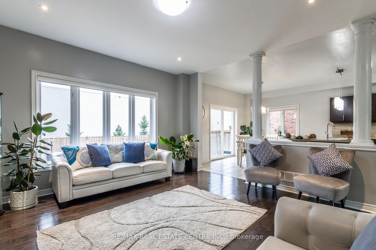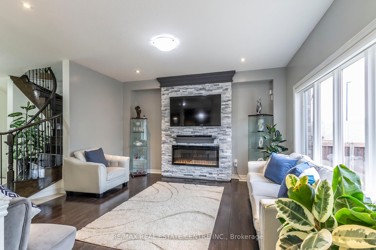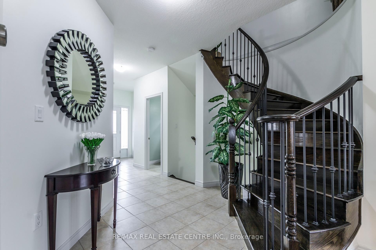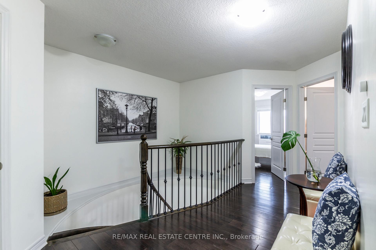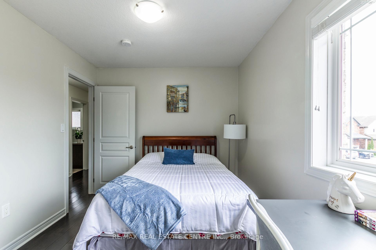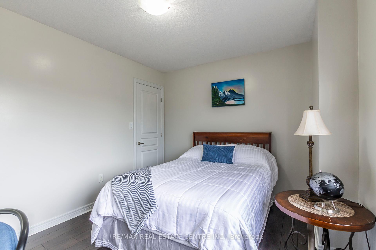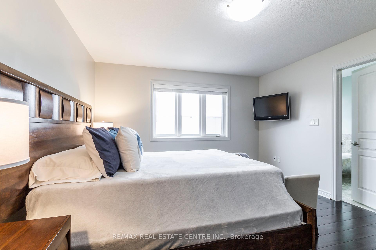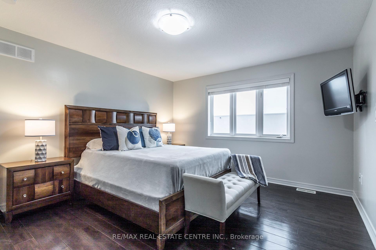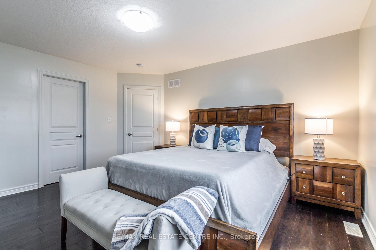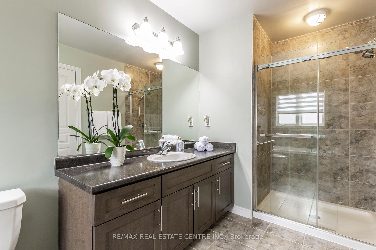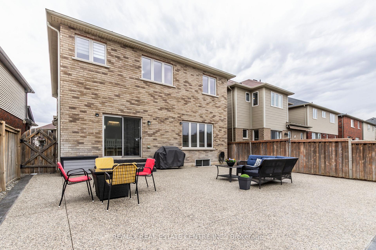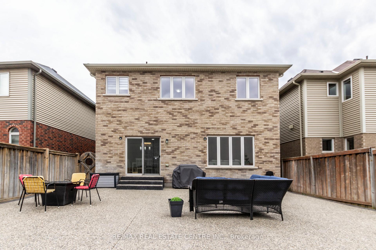$999,900
Available - For Sale
Listing ID: X12149654
28 Chamomile Driv , Hamilton, L8W 0C1, Hamilton
| Experience the perfect blend of comfort, elegance, and convenience in this bright and spacious detached 2-storey home, located in a prime Hamilton Mountain neighborhood. Built by the award-winning Losani Homes, the Hillfield Elevation A model showcases thoughtful design and quality craftsmanship throughout. This beautiful home offers 4 generously sized bedrooms, 2.5 bathrooms, and a double garage, ideal for growing families or those seeking extra space. The moment you walk in, you'll be greeted by an impressive circular staircase that sets the tone for the rest of this elegant residence. The luxurious primary suite features a walk-in closet and a spa-like ensuite, while the convenient second-floor laundry adds practicality to everyday living. Step outside to your own private backyard oasis, perfect for relaxing or entertaining. Located in a great neighborhood, you're just minutes from shops, restaurants, schools, parks, gas stations, public transit, and more. Don't miss this exceptional opportunity -- your dream home awaits! |
| Price | $999,900 |
| Taxes: | $6494.00 |
| Assessment Year: | 2025 |
| Occupancy: | Owner |
| Address: | 28 Chamomile Driv , Hamilton, L8W 0C1, Hamilton |
| Directions/Cross Streets: | Dulgaren St |
| Rooms: | 8 |
| Bedrooms: | 4 |
| Bedrooms +: | 0 |
| Family Room: | F |
| Basement: | Full, Unfinished |
| Level/Floor | Room | Length(ft) | Width(ft) | Descriptions | |
| Room 1 | Main | Living Ro | 14.66 | 14.56 | |
| Room 2 | Main | Kitchen | 13.71 | 9.91 | |
| Room 3 | Main | Dining Ro | 13.68 | 8.89 | |
| Room 4 | Main | Bathroom | 4.85 | 3.28 | 2 Pc Bath |
| Room 5 | Second | Primary B | 14.5 | 9.84 | 4 Pc Ensuite |
| Room 6 | Second | Bedroom 2 | 14.33 | 8.59 | |
| Room 7 | Second | Bedroom 3 | 11.78 | 9.77 | |
| Room 8 | Second | Bedroom 4 | 12.82 | 6.56 | |
| Room 9 | Second | Laundry | 6.59 | 6.3 | |
| Room 10 | Second | Bathroom | 8.82 | 8.76 | |
| Room 11 | Basement | Recreatio | 27.81 | 25.52 | |
| Room 12 | Basement | Utility R | 12 | 9.58 |
| Washroom Type | No. of Pieces | Level |
| Washroom Type 1 | 2 | Main |
| Washroom Type 2 | 4 | Second |
| Washroom Type 3 | 4 | Second |
| Washroom Type 4 | 0 | |
| Washroom Type 5 | 0 |
| Total Area: | 0.00 |
| Property Type: | Detached |
| Style: | 2-Storey |
| Exterior: | Brick |
| Garage Type: | Attached |
| Drive Parking Spaces: | 2 |
| Pool: | None |
| Approximatly Square Footage: | 2000-2500 |
| CAC Included: | N |
| Water Included: | N |
| Cabel TV Included: | N |
| Common Elements Included: | N |
| Heat Included: | N |
| Parking Included: | N |
| Condo Tax Included: | N |
| Building Insurance Included: | N |
| Fireplace/Stove: | Y |
| Heat Type: | Forced Air |
| Central Air Conditioning: | Central Air |
| Central Vac: | N |
| Laundry Level: | Syste |
| Ensuite Laundry: | F |
| Sewers: | Sewer |
$
%
Years
This calculator is for demonstration purposes only. Always consult a professional
financial advisor before making personal financial decisions.
| Although the information displayed is believed to be accurate, no warranties or representations are made of any kind. |
| RE/MAX REAL ESTATE CENTRE INC. |
|
|

Anita D'mello
Sales Representative
Dir:
416-795-5761
Bus:
416-288-0800
Fax:
416-288-8038
| Virtual Tour | Book Showing | Email a Friend |
Jump To:
At a Glance:
| Type: | Freehold - Detached |
| Area: | Hamilton |
| Municipality: | Hamilton |
| Neighbourhood: | Eleanor |
| Style: | 2-Storey |
| Tax: | $6,494 |
| Beds: | 4 |
| Baths: | 3 |
| Fireplace: | Y |
| Pool: | None |
Locatin Map:
Payment Calculator:

