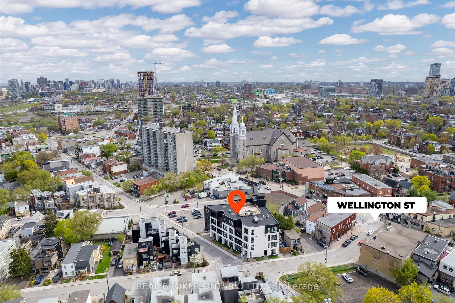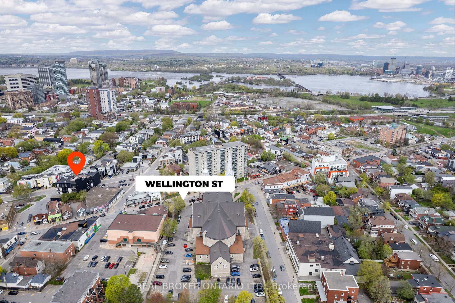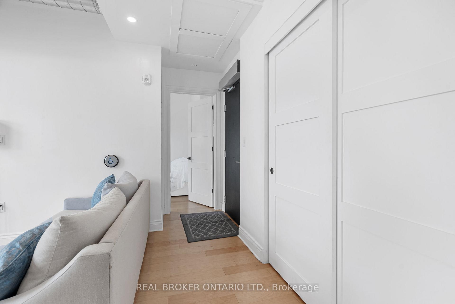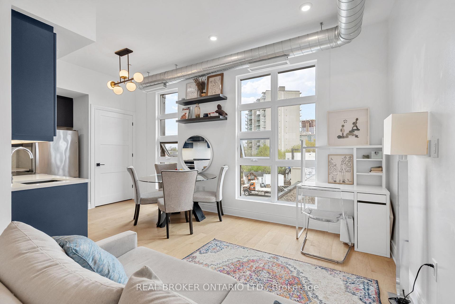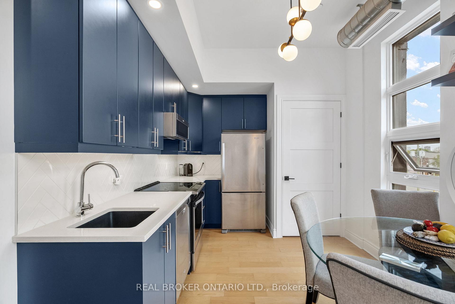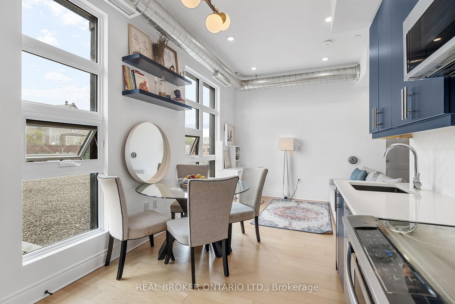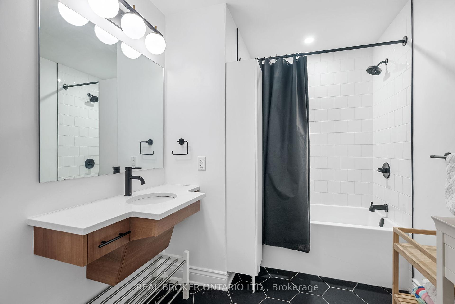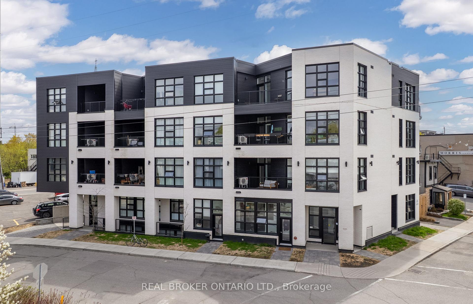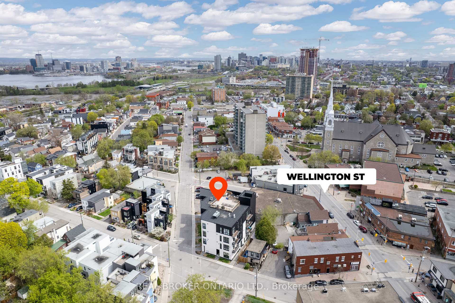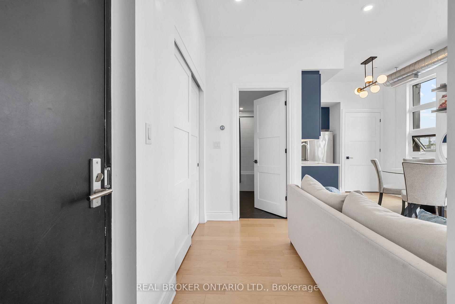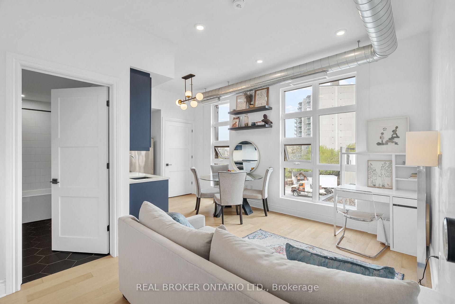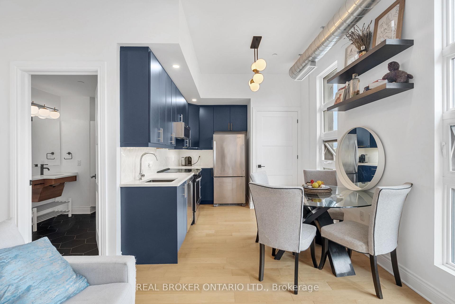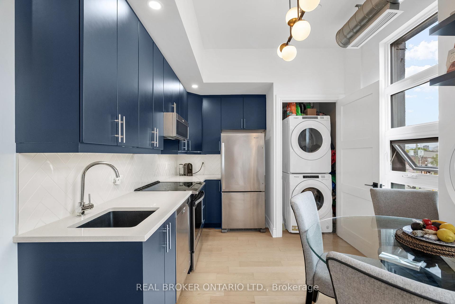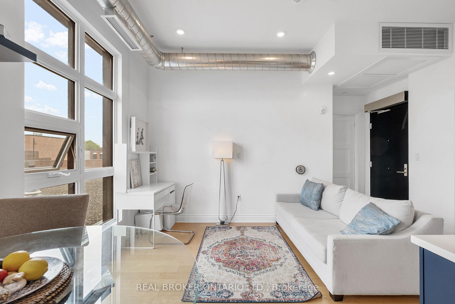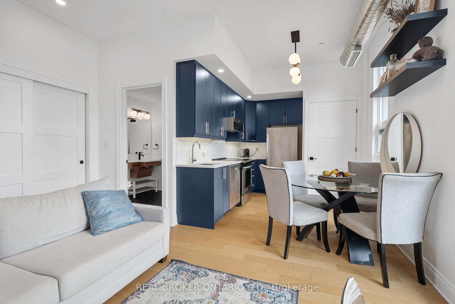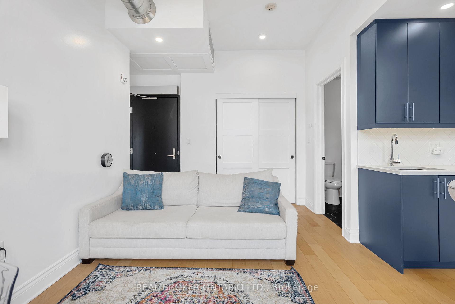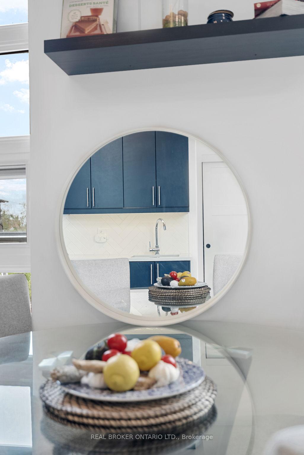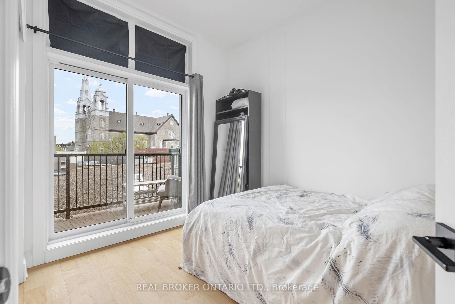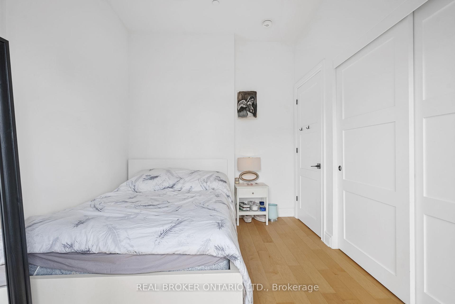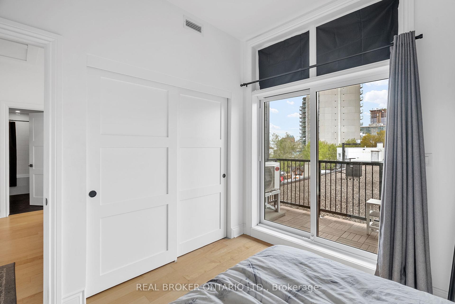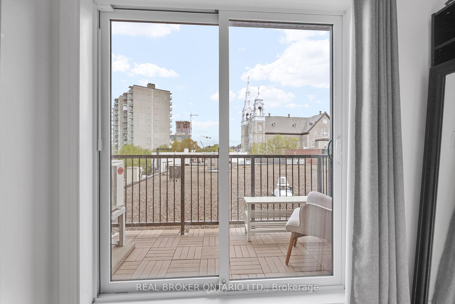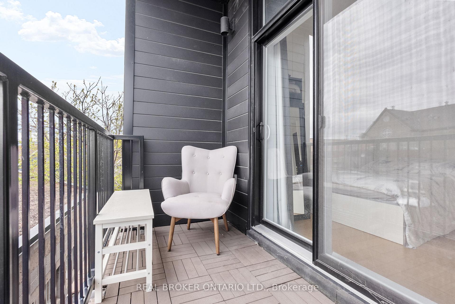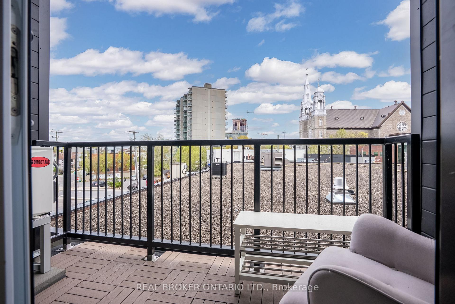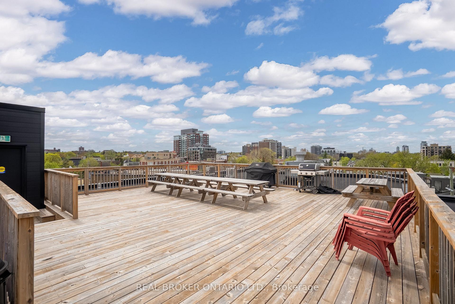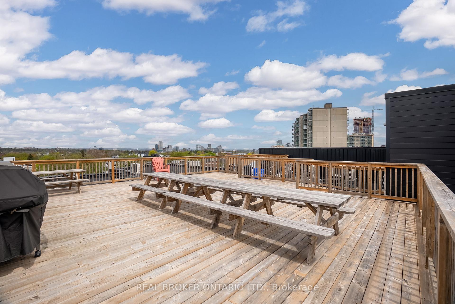$389,900
Available - For Sale
Listing ID: X12149673
101 Pinhey Stre , West Centre Town, K1Y 1T7, Ottawa
| Welcome toThe Kensignton Lofts, Unit 304 at 101 Pinhey Street - A Modern Condo Retreat in the Heart of Hintonburg! Situated in one of Ottawas most vibrant and sought-after neighbourhoods, this bright and stylish 1-bedroom, 1-bathroom condo offers the perfect blend of urban living and modern comfort. The open-concept layout is highlighted by soaring 10 ceilings and oversized 8 windows that bath the space with unobstructed natural light. The sleek, high-end kitchen features ample counter space and gorgeous navy cabinetry, flowing seamlessly into the living and dining area - ideal for entertaining or relaxing in style. Step out from the bedroom onto your private balcony, a peaceful spot to enjoy your morning coffee or unwind at sunrise or sunset. Enjoy your spacious and quiet balcony view with no interference from next door building.The oversized bathroom includes a full size in-unit laundry, actually all appliances are full size, a very rare offering when it comes to a condo. The entire suite is also fully wheelchair accessible. Residents of Kensington Lofts enjoy access to a stunning rooftop terrace with panoramic city views, two BBQs, and plenty of seating - perfect for social gatherings. Additional amenities include a pet wash station and secure bicycle storage. Located just steps from Tunneys Pasture LRT, top-rated restaurants, artisanal cafes, and scenic walking and biking paths, this is Hintonburg living at its finest - with easy access to the 417 for commuters. Reach out today for more info! |
| Price | $389,900 |
| Taxes: | $3211.63 |
| Occupancy: | Tenant |
| Address: | 101 Pinhey Stre , West Centre Town, K1Y 1T7, Ottawa |
| Postal Code: | K1Y 1T7 |
| Province/State: | Ottawa |
| Directions/Cross Streets: | Armstrong and Pinhey |
| Washroom Type | No. of Pieces | Level |
| Washroom Type 1 | 4 | |
| Washroom Type 2 | 0 | |
| Washroom Type 3 | 0 | |
| Washroom Type 4 | 0 | |
| Washroom Type 5 | 0 |
| Total Area: | 0.00 |
| Approximatly Age: | 0-5 |
| Washrooms: | 1 |
| Heat Type: | Forced Air |
| Central Air Conditioning: | Central Air |
$
%
Years
This calculator is for demonstration purposes only. Always consult a professional
financial advisor before making personal financial decisions.
| Although the information displayed is believed to be accurate, no warranties or representations are made of any kind. |
| REAL BROKER ONTARIO LTD. |
|
|

Anita D'mello
Sales Representative
Dir:
416-795-5761
Bus:
416-288-0800
Fax:
416-288-8038
| Virtual Tour | Book Showing | Email a Friend |
Jump To:
At a Glance:
| Type: | Com - Condo Apartment |
| Area: | Ottawa |
| Municipality: | West Centre Town |
| Neighbourhood: | 4202 - Hintonburg |
| Style: | Apartment |
| Approximate Age: | 0-5 |
| Tax: | $3,211.63 |
| Maintenance Fee: | $371.19 |
| Beds: | 1 |
| Baths: | 1 |
| Fireplace: | N |
Locatin Map:
Payment Calculator:

