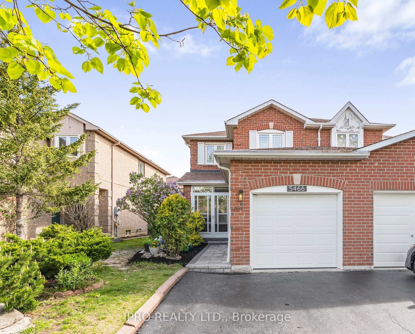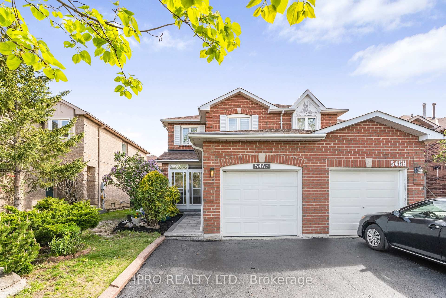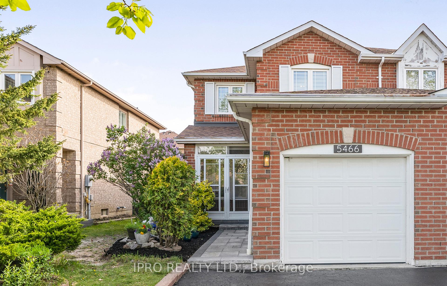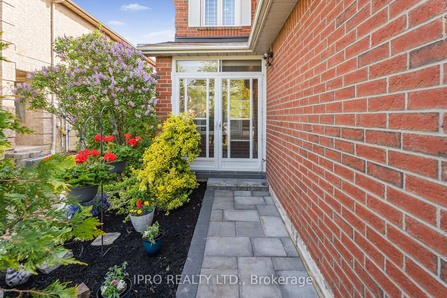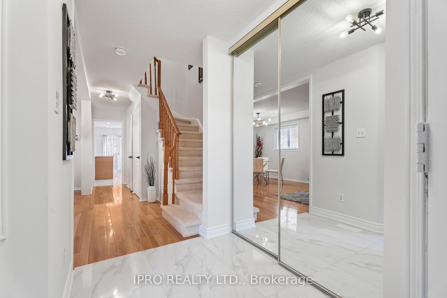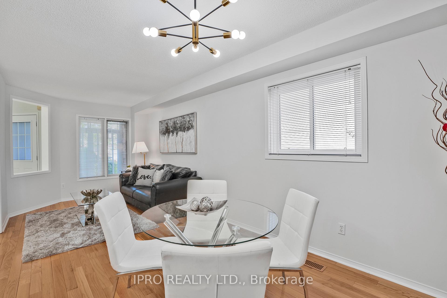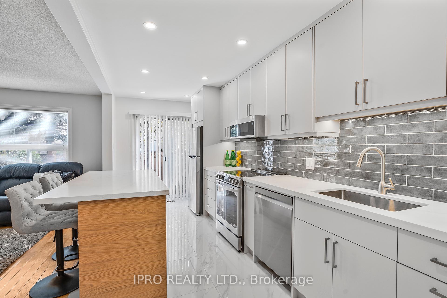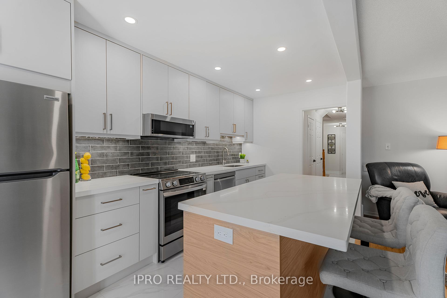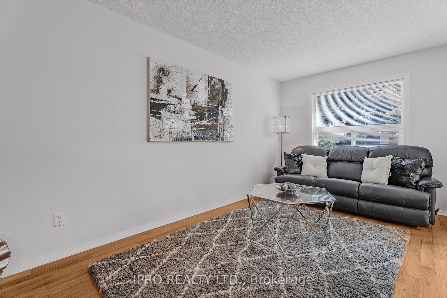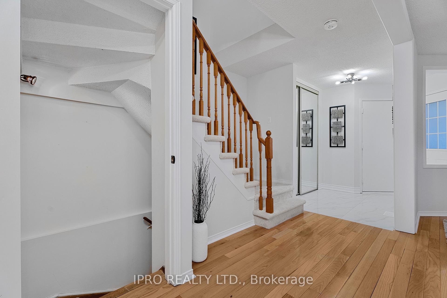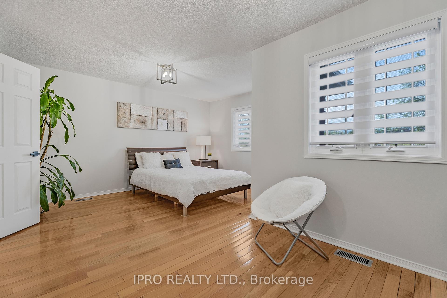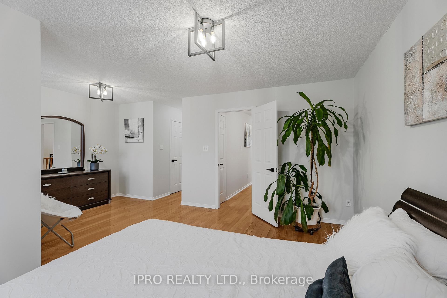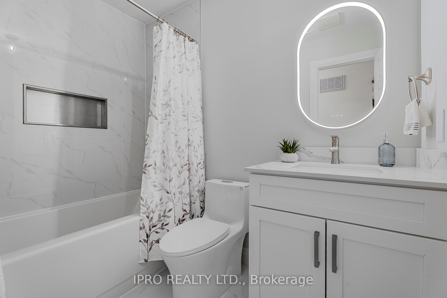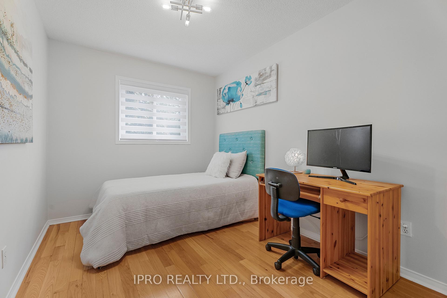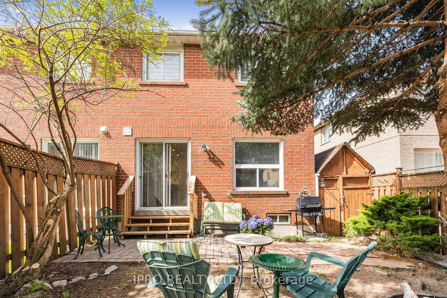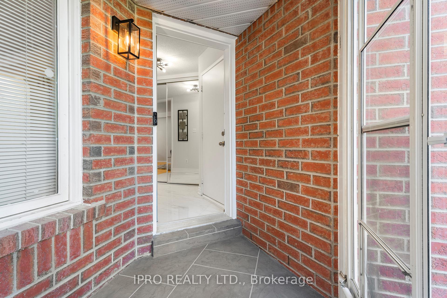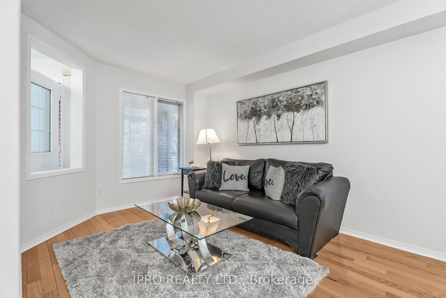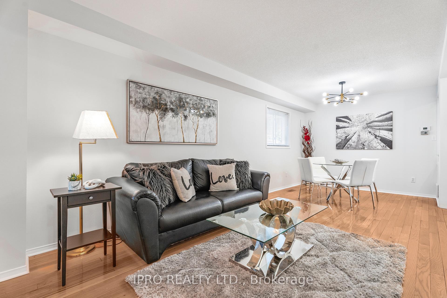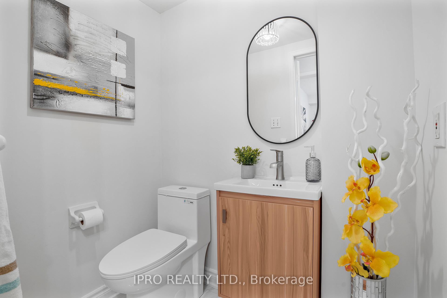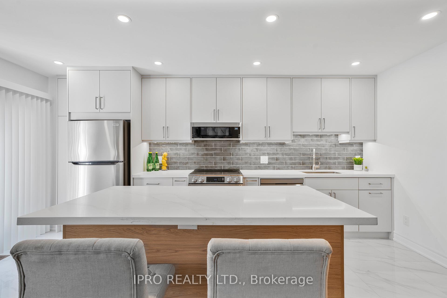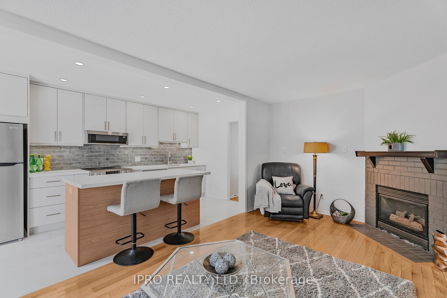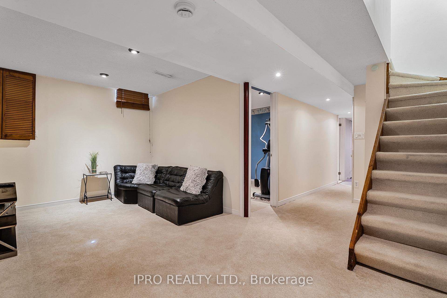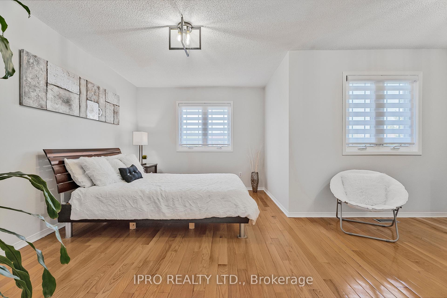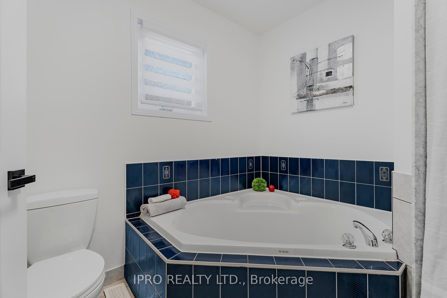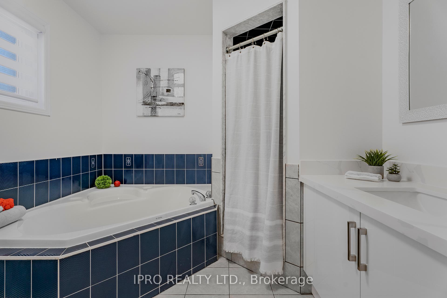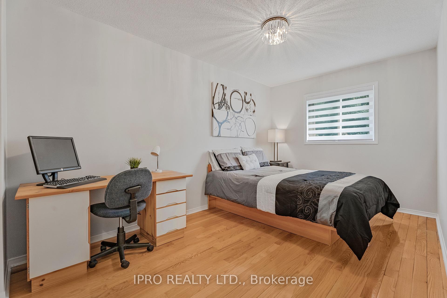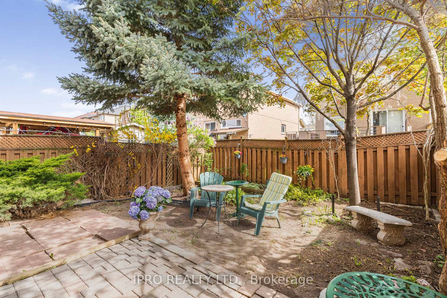$1,099,000
Available - For Sale
Listing ID: W12149680
5466 Bullrush Driv , Mississauga, L5V 1Z1, Peel
| Welcome to 5466 Bullrush Crescent - A beautifully updated semi-detached home nestled in East Credit Community. This bright and spacious home has been freshly painted throughout. It features a new kitchen with stainless steel appliances, quartz countertops, centre island and LED pot lights. A welcoming family room with a cozy gas fireplace is perfectly positioned to overlook the kitchen - ideal for everyday living and entertaining. A well-sized combined living and dining room adds extra space and is filled with natural light, creating a bright and welcoming atmosphere. Upstairs, you'll find three generously sized bedrooms, offering comfort and functionality for the entire family. The spacious L-shaped primary bedroom offers a walk-in closet and a 4-piece ensuite. The finished basement provides even more living space, featuring a recreation room, bathroom, bedroom, and two additional rooms that can be used as a home office, gym, or whatever suits your needs. Recent upgrades also include a renovated upstairs bathroom, an updated main floor powder room, new carpet on the stairs for added comfort and new interlock entrance.Conveniently located just minutes from major highways, parks, golf course, transit, and shopping. A perfect place to call home! |
| Price | $1,099,000 |
| Taxes: | $5415.00 |
| Assessment Year: | 2024 |
| Occupancy: | Owner |
| Address: | 5466 Bullrush Driv , Mississauga, L5V 1Z1, Peel |
| Directions/Cross Streets: | Bristol Rd W / Terry Fox Way |
| Rooms: | 7 |
| Rooms +: | 4 |
| Bedrooms: | 3 |
| Bedrooms +: | 3 |
| Family Room: | T |
| Basement: | Finished |
| Level/Floor | Room | Length(ft) | Width(ft) | Descriptions | |
| Room 1 | Ground | Kitchen | 17.29 | 7.61 | Renovated, Centre Island, Stainless Steel Appl |
| Room 2 | Ground | Living Ro | 21.68 | 9.71 | Combined w/Dining, Window, Hardwood Floor |
| Room 3 | Ground | Dining Ro | 21.68 | 9.71 | Combined w/Living, Window, Hardwood Floor |
| Room 4 | Ground | Family Ro | 18.89 | 9.71 | Fireplace, Open Concept, Hardwood Floor |
| Room 5 | Second | Primary B | 15.32 | 17.09 | 4 Pc Ensuite, L-Shaped Room, Walk-In Closet(s) |
| Room 6 | Second | Bedroom | 16.5 | 8.99 | Double Closet, Window, Hardwood Floor |
| Room 7 | Second | Bedroom | 12.99 | 8.59 | Double Closet, Window, Hardwood Floor |
| Room 8 | Basement | Recreatio | 9.71 | 17.58 | |
| Room 9 | Basement | Exercise | 9.28 | 9.18 | |
| Room 10 | Basement | Office | 8.1 | 9.18 | |
| Room 11 | Basement | Bedroom | 9.09 | 9.09 |
| Washroom Type | No. of Pieces | Level |
| Washroom Type 1 | 4 | Second |
| Washroom Type 2 | 2 | Ground |
| Washroom Type 3 | 3 | Basement |
| Washroom Type 4 | 0 | |
| Washroom Type 5 | 0 |
| Total Area: | 0.00 |
| Property Type: | Semi-Detached |
| Style: | 2-Storey |
| Exterior: | Brick |
| Garage Type: | Attached |
| Drive Parking Spaces: | 4 |
| Pool: | None |
| Approximatly Square Footage: | 1500-2000 |
| CAC Included: | N |
| Water Included: | N |
| Cabel TV Included: | N |
| Common Elements Included: | N |
| Heat Included: | N |
| Parking Included: | N |
| Condo Tax Included: | N |
| Building Insurance Included: | N |
| Fireplace/Stove: | Y |
| Heat Type: | Forced Air |
| Central Air Conditioning: | Central Air |
| Central Vac: | N |
| Laundry Level: | Syste |
| Ensuite Laundry: | F |
| Sewers: | Sewer |
$
%
Years
This calculator is for demonstration purposes only. Always consult a professional
financial advisor before making personal financial decisions.
| Although the information displayed is believed to be accurate, no warranties or representations are made of any kind. |
| IPRO REALTY LTD. |
|
|

Anita D'mello
Sales Representative
Dir:
416-795-5761
Bus:
416-288-0800
Fax:
416-288-8038
| Virtual Tour | Book Showing | Email a Friend |
Jump To:
At a Glance:
| Type: | Freehold - Semi-Detached |
| Area: | Peel |
| Municipality: | Mississauga |
| Neighbourhood: | East Credit |
| Style: | 2-Storey |
| Tax: | $5,415 |
| Beds: | 3+3 |
| Baths: | 4 |
| Fireplace: | Y |
| Pool: | None |
Locatin Map:
Payment Calculator:

