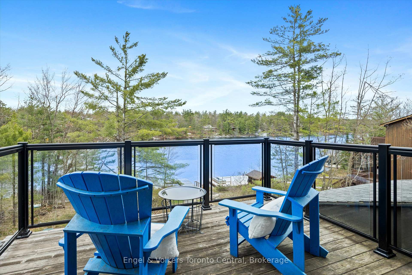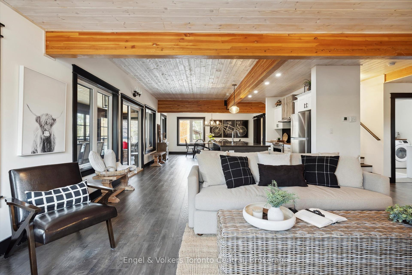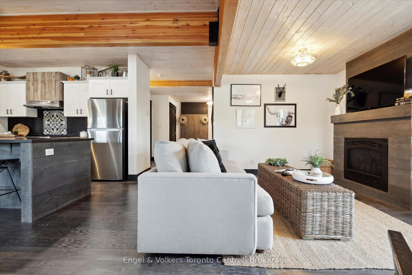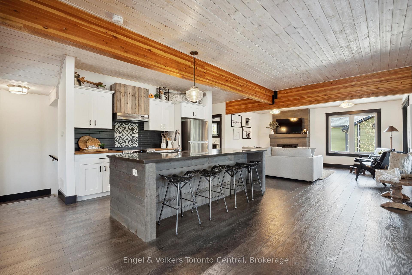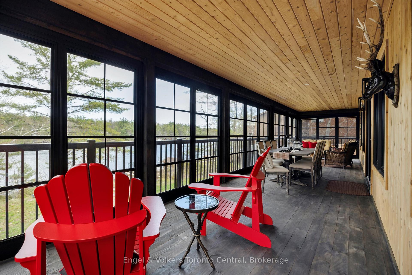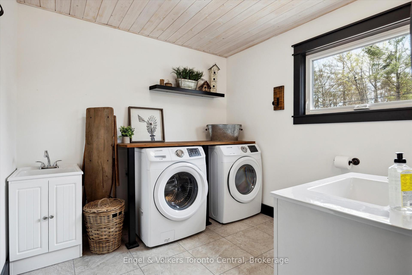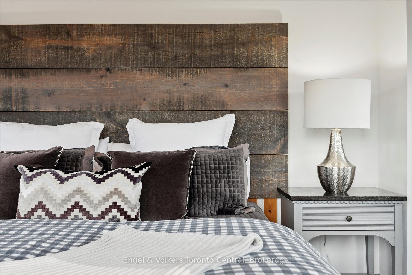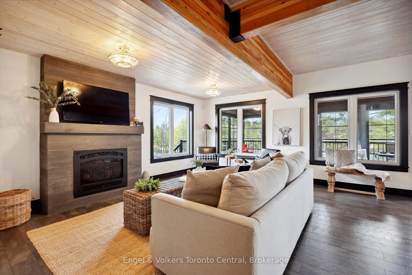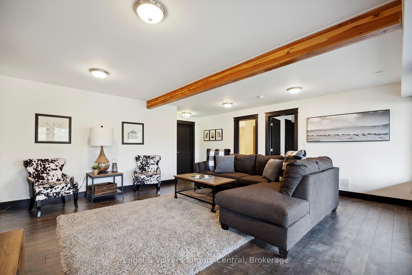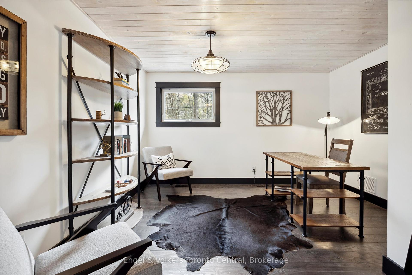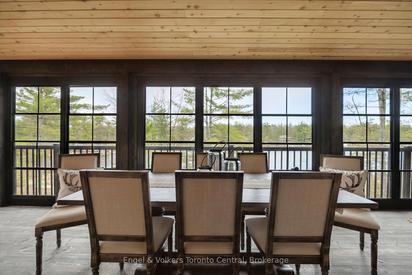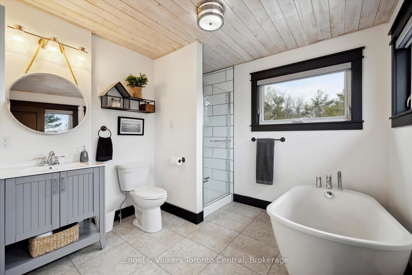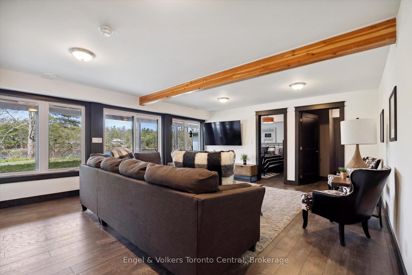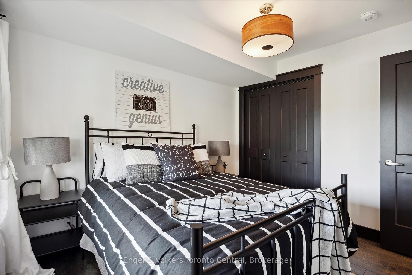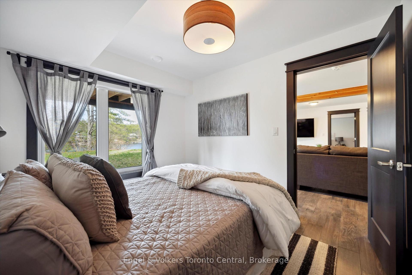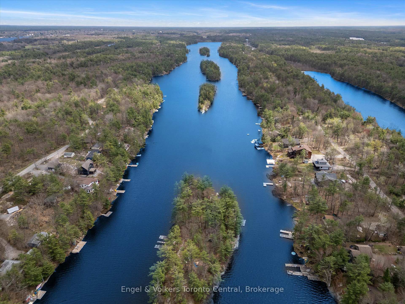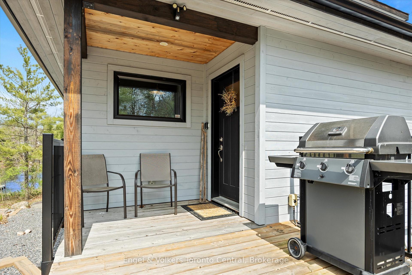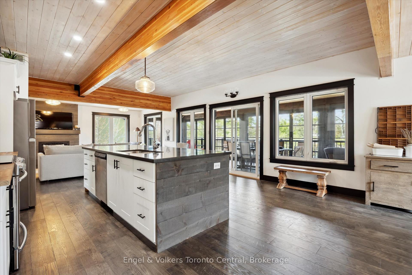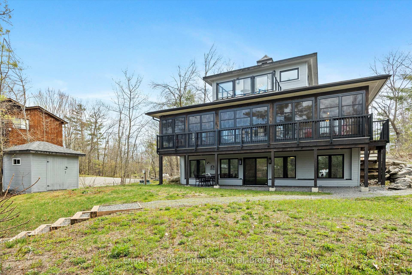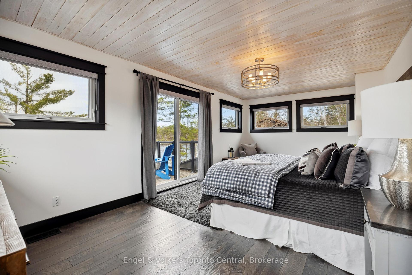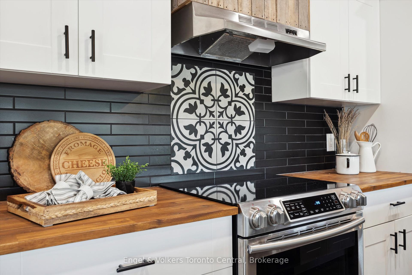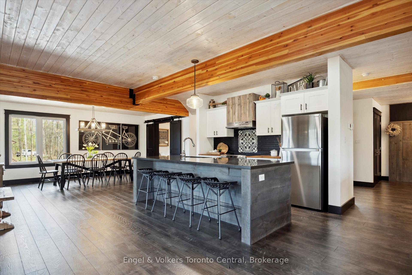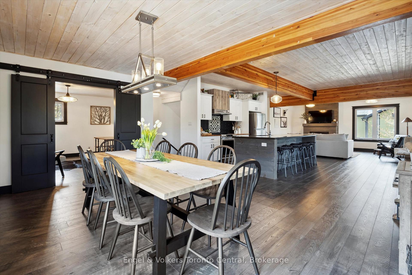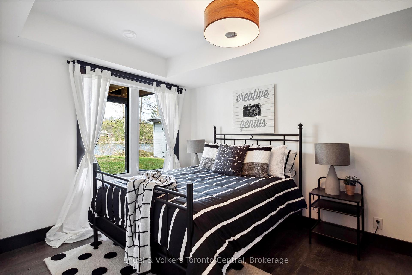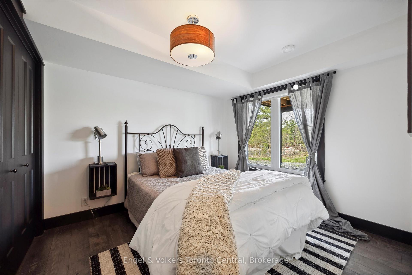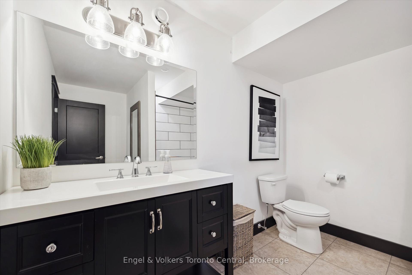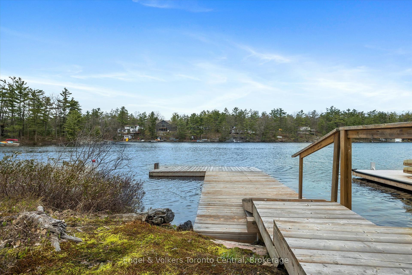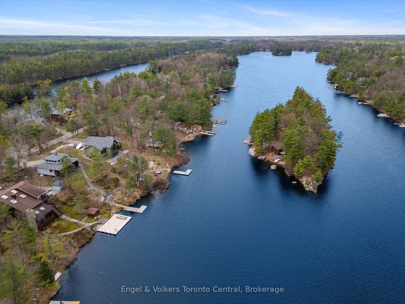$1,495,000
Available - For Sale
Listing ID: X12149597
57 Pinetree Road , Gravenhurst, P1P 1R2, Muskoka
| Modern waterfront luxury meets laid-back living. Welcome to your turnkey dream Muskoka escape on Loon Lake. This stunning waterfront home perfectly balances refined elegance and relaxed comfort. Designed for both sophisticated entertaining and everyday enjoyment, this waterfront gem features high-end finishes, open-concept living spaces, a large Muskoka Room, and water views from nearly every room. Step inside to a modern aesthetic, with wide-plank hardwood floors and expansive windows that flood the space with natural light. The gourmet kitchen is a chef's delight, complete with custom cabinetry, stainless steel appliances, and a spacious island ideal for gathering with family and friends. The seamless indoor/outdoor flow invites you to relax on the dock, host dinners in the Muskoka Room at dusk, play games in the walk-out family room, or unwind in the cozy living room by the fireplace. The primary suite is a private retreat, featuring a spa-inspired ensuite, walk-in closet, and a private balcony overlooking Loon Lake. Additional bedrooms offer luxurious comfort to family and friends. Bonus room: a home office to work from the cottage if so desired. Located on a sought-after Muskoka lake, this waterfront home offers direct access to boating, paddleboarding, swimming, tubing, and other water sports---and includes boating access into neighbouring Turtle Lake. Whether you're seeking a full-time residence or a luxurious weekend getaway, this is waterfront living at its finest. |
| Price | $1,495,000 |
| Taxes: | $7911.00 |
| Assessment Year: | 2025 |
| Occupancy: | Owner |
| Address: | 57 Pinetree Road , Gravenhurst, P1P 1R2, Muskoka |
| Directions/Cross Streets: | N. Muldrew Lk and Pinetree Lane |
| Rooms: | 13 |
| Bedrooms: | 3 |
| Bedrooms +: | 0 |
| Family Room: | T |
| Basement: | Full, Finished |
| Level/Floor | Room | Length(ft) | Width(ft) | Descriptions | |
| Room 1 | Second | Primary B | 20.01 | 11.15 | 4 Pc Ensuite, Walk-In Closet(s), W/O To Deck |
| Room 2 | Second | Bathroom | 9.51 | 7.87 | Soaking Tub, Separate Shower |
| Room 3 | Main | Laundry | 8.86 | 8.86 | 2 Pc Bath |
| Room 4 | Main | Living Ro | 16.07 | 14.76 | Gas Fireplace |
| Room 5 | Main | Kitchen | 16.07 | 12.79 | |
| Room 6 | Main | Dining Ro | 16.07 | 11.15 | |
| Room 7 | Main | Office | 12.79 | 12.79 | |
| Room 8 | Lower | Family Ro | 16.07 | 19.02 | |
| Room 9 | Lower | Bedroom 2 | 9.18 | 10.82 | |
| Room 10 | Lower | Bedroom 3 | 9.18 | 10.82 | |
| Room 11 | Main | Bathroom | 9.18 | 9.51 | 4 Pc Bath |
| Room 12 | Lower | Other | 9.18 | 9.18 | |
| Room 13 | Main | Utility R | 39.03 | 7.87 |
| Washroom Type | No. of Pieces | Level |
| Washroom Type 1 | 2 | Main |
| Washroom Type 2 | 4 | Second |
| Washroom Type 3 | 4 | Lower |
| Washroom Type 4 | 0 | |
| Washroom Type 5 | 0 |
| Total Area: | 0.00 |
| Approximatly Age: | 6-15 |
| Property Type: | Detached |
| Style: | 2 1/2 Storey |
| Exterior: | Wood |
| Garage Type: | None |
| Drive Parking Spaces: | 5 |
| Pool: | None |
| Approximatly Age: | 6-15 |
| Approximatly Square Footage: | 1100-1500 |
| CAC Included: | N |
| Water Included: | N |
| Cabel TV Included: | N |
| Common Elements Included: | N |
| Heat Included: | N |
| Parking Included: | N |
| Condo Tax Included: | N |
| Building Insurance Included: | N |
| Fireplace/Stove: | Y |
| Heat Type: | Forced Air |
| Central Air Conditioning: | Central Air |
| Central Vac: | N |
| Laundry Level: | Syste |
| Ensuite Laundry: | F |
| Sewers: | Septic |
| Water: | Drilled W |
| Water Supply Types: | Drilled Well |
$
%
Years
This calculator is for demonstration purposes only. Always consult a professional
financial advisor before making personal financial decisions.
| Although the information displayed is believed to be accurate, no warranties or representations are made of any kind. |
| Engel & Volkers Toronto Central |
|
|

Anita D'mello
Sales Representative
Dir:
416-795-5761
Bus:
416-288-0800
Fax:
416-288-8038
| Book Showing | Email a Friend |
Jump To:
At a Glance:
| Type: | Freehold - Detached |
| Area: | Muskoka |
| Municipality: | Gravenhurst |
| Neighbourhood: | Dufferin Grove |
| Style: | 2 1/2 Storey |
| Approximate Age: | 6-15 |
| Tax: | $7,911 |
| Beds: | 3 |
| Baths: | 3 |
| Fireplace: | Y |
| Pool: | None |
Locatin Map:
Payment Calculator:

