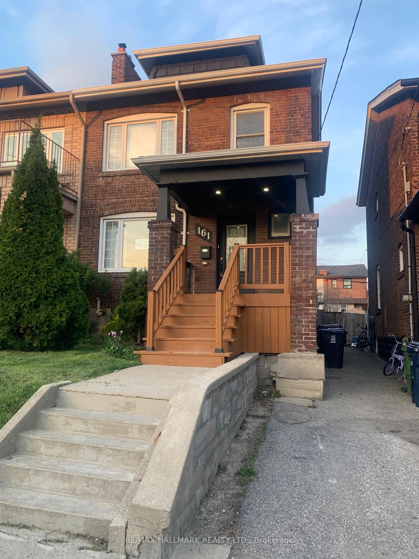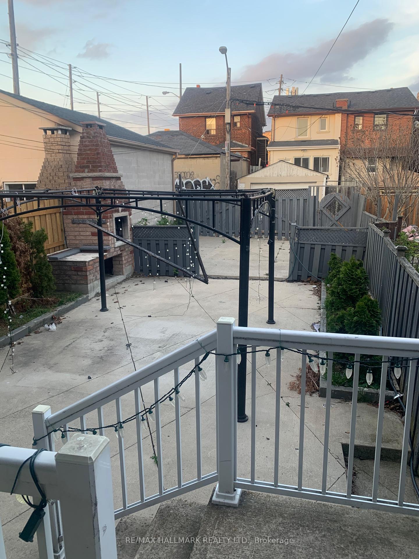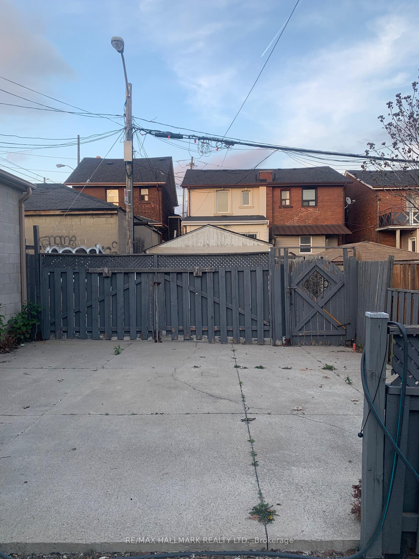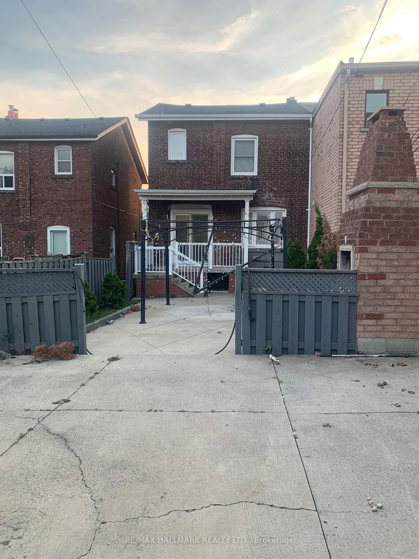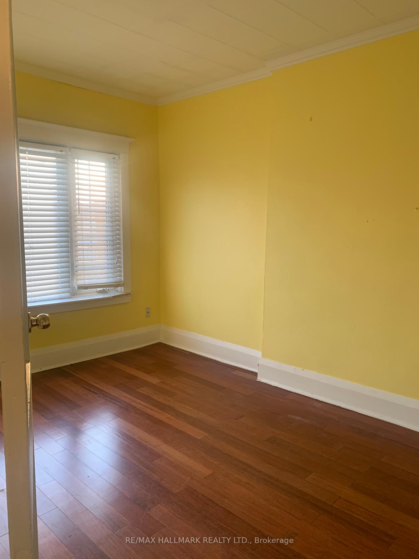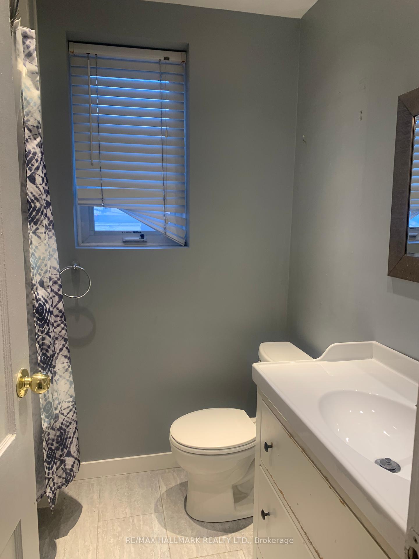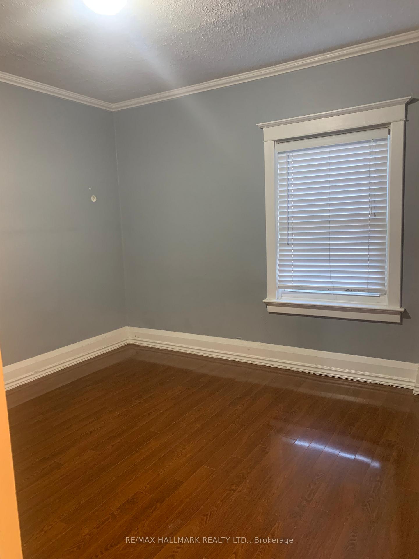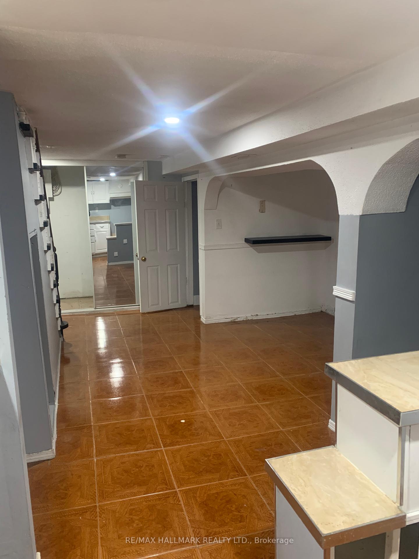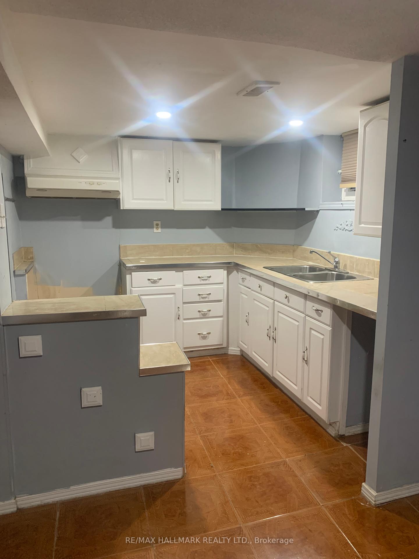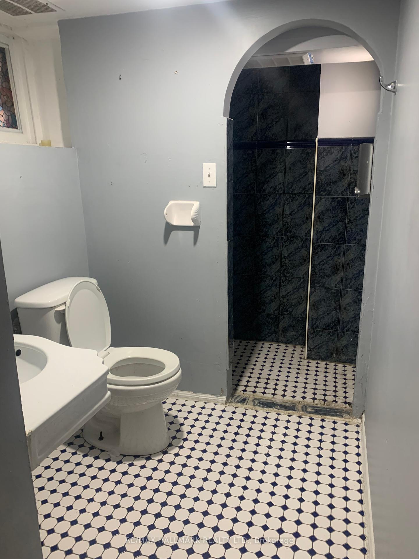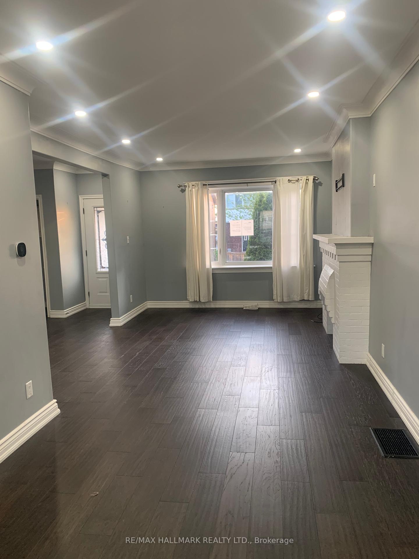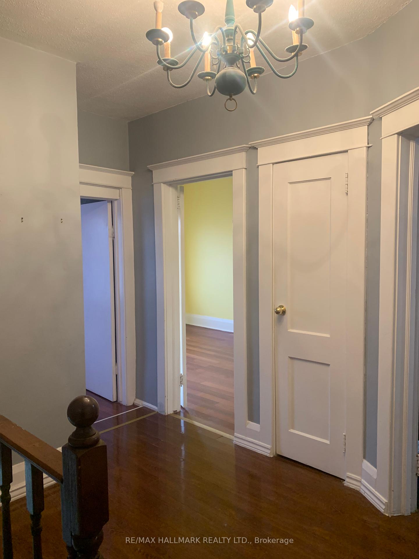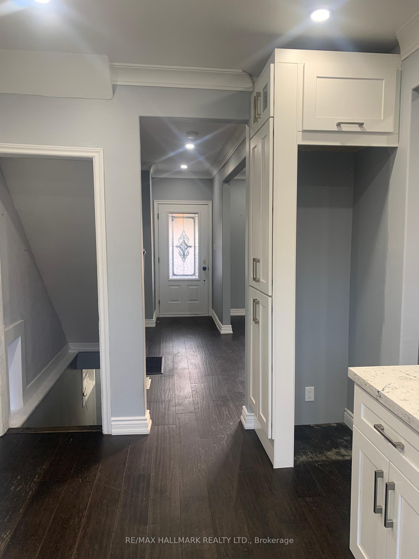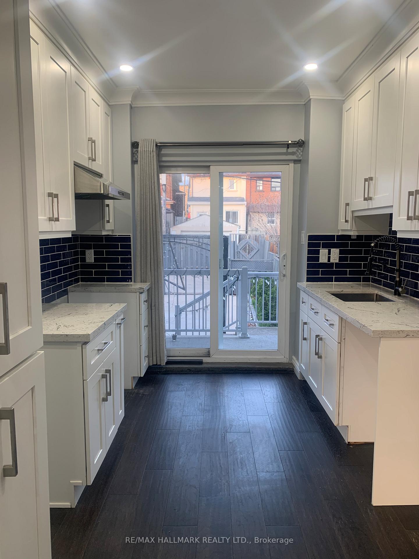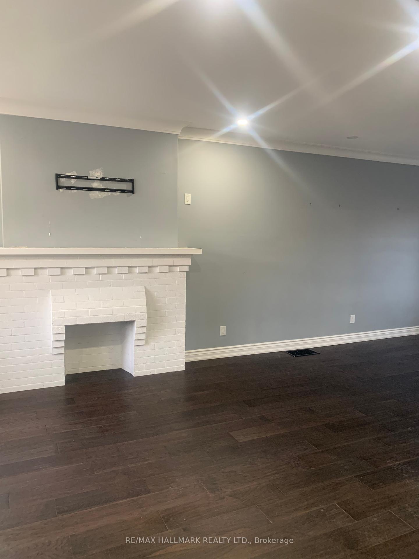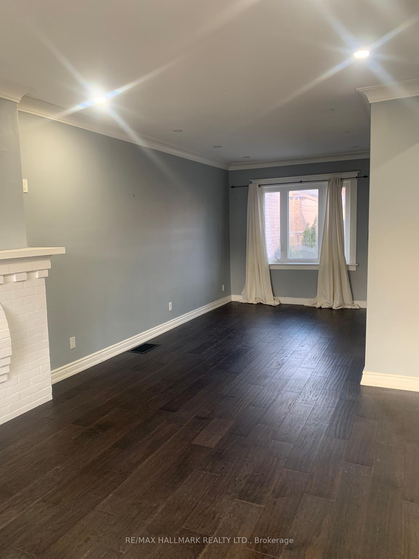$1,249,900
Available - For Sale
Listing ID: W12149657
161 Sellers Aven , Toronto, M6E 3V1, Toronto
| Charming & Updated Semi in the Heart of Caledonia-Fairbank. Step into this updated 3-bedroom semi-detached home nestled in one of Torontos most vibrant and sought-after neighbourhoods. The main floor features a bright, open-concept layout with a custom kitchen, complete with soft-close cabinetry and granite countertops. Walk out to a covered porch and a spacious backyardperfect for relaxing or entertaining. Thoughtful upgrades include new main floor flooring and pot lights, a new electrical panel with complete rewiring, central air, and a recently replaced roof. Laneway access offers secure gated parking for two vehicles and laneway suite potential. The finished basement adds even more space with a second kitchen, recreation room, 3-piece bathroom, large laundry area, and extra storageideal for extended family or rental possibilities. Enjoy the unbeatable lifestyle this location offers: walk to St. Clair streetcar, Earlscourt & Fairbank Parks, recreation centres, an outdoor pool, ice rink, and a fantastic variety of shops, cafes, and restaurants. |
| Price | $1,249,900 |
| Taxes: | $4184.00 |
| Occupancy: | Vacant |
| Address: | 161 Sellers Aven , Toronto, M6E 3V1, Toronto |
| Directions/Cross Streets: | Dufferin St & Rogers Rd |
| Rooms: | 6 |
| Rooms +: | 2 |
| Bedrooms: | 3 |
| Bedrooms +: | 0 |
| Family Room: | F |
| Basement: | Finished |
| Level/Floor | Room | Length(ft) | Width(ft) | Descriptions | |
| Room 1 | Main | Living Ro | 19.48 | 10.73 | Hardwood Floor, Pot Lights, Combined w/Dining |
| Room 2 | Main | Dining Ro | 12.4 | 10.76 | Hardwood Floor, Pot Lights, Open Concept |
| Room 3 | Main | Kitchen | 12.4 | 8.66 | Hardwood Floor, Granite Counters, W/O To Yard |
| Room 4 | Second | Bedroom | 12.56 | 8.56 | Laminate, Closet, Overlooks Frontyard |
| Room 5 | Second | Bedroom 2 | 11.32 | 11.38 | Laminate, Closet, Overlooks Backyard |
| Room 6 | Second | Bedroom 3 | 9.32 | 7.48 | Laminate, Closet, Window |
| Room 7 | Second | Bathroom | 6.72 | 5.74 | Tile Floor, 4 Pc Bath |
| Room 8 | Basement | Recreatio | 13.09 | 11.15 | Tile Floor, Open Concept, Pot Lights |
| Room 9 | Basement | Kitchen | 10.89 | 8.89 | Tile Floor, Open Concept, Window |
| Room 10 | Basement | Bathroom | 8.66 | 5.05 | Tile Floor, 3 Pc Bath |
| Washroom Type | No. of Pieces | Level |
| Washroom Type 1 | 3 | Basement |
| Washroom Type 2 | 4 | Second |
| Washroom Type 3 | 0 | |
| Washroom Type 4 | 0 | |
| Washroom Type 5 | 0 |
| Total Area: | 0.00 |
| Property Type: | Semi-Detached |
| Style: | 2-Storey |
| Exterior: | Brick |
| Garage Type: | None |
| (Parking/)Drive: | Lane |
| Drive Parking Spaces: | 2 |
| Park #1 | |
| Parking Type: | Lane |
| Park #2 | |
| Parking Type: | Lane |
| Pool: | None |
| Approximatly Square Footage: | 1100-1500 |
| CAC Included: | N |
| Water Included: | N |
| Cabel TV Included: | N |
| Common Elements Included: | N |
| Heat Included: | N |
| Parking Included: | N |
| Condo Tax Included: | N |
| Building Insurance Included: | N |
| Fireplace/Stove: | N |
| Heat Type: | Forced Air |
| Central Air Conditioning: | Central Air |
| Central Vac: | N |
| Laundry Level: | Syste |
| Ensuite Laundry: | F |
| Sewers: | Sewer |
$
%
Years
This calculator is for demonstration purposes only. Always consult a professional
financial advisor before making personal financial decisions.
| Although the information displayed is believed to be accurate, no warranties or representations are made of any kind. |
| RE/MAX HALLMARK REALTY LTD. |
|
|

Anita D'mello
Sales Representative
Dir:
416-795-5761
Bus:
416-288-0800
Fax:
416-288-8038
| Book Showing | Email a Friend |
Jump To:
At a Glance:
| Type: | Freehold - Semi-Detached |
| Area: | Toronto |
| Municipality: | Toronto W03 |
| Neighbourhood: | Caledonia-Fairbank |
| Style: | 2-Storey |
| Tax: | $4,184 |
| Beds: | 3 |
| Baths: | 2 |
| Fireplace: | N |
| Pool: | None |
Locatin Map:
Payment Calculator:

