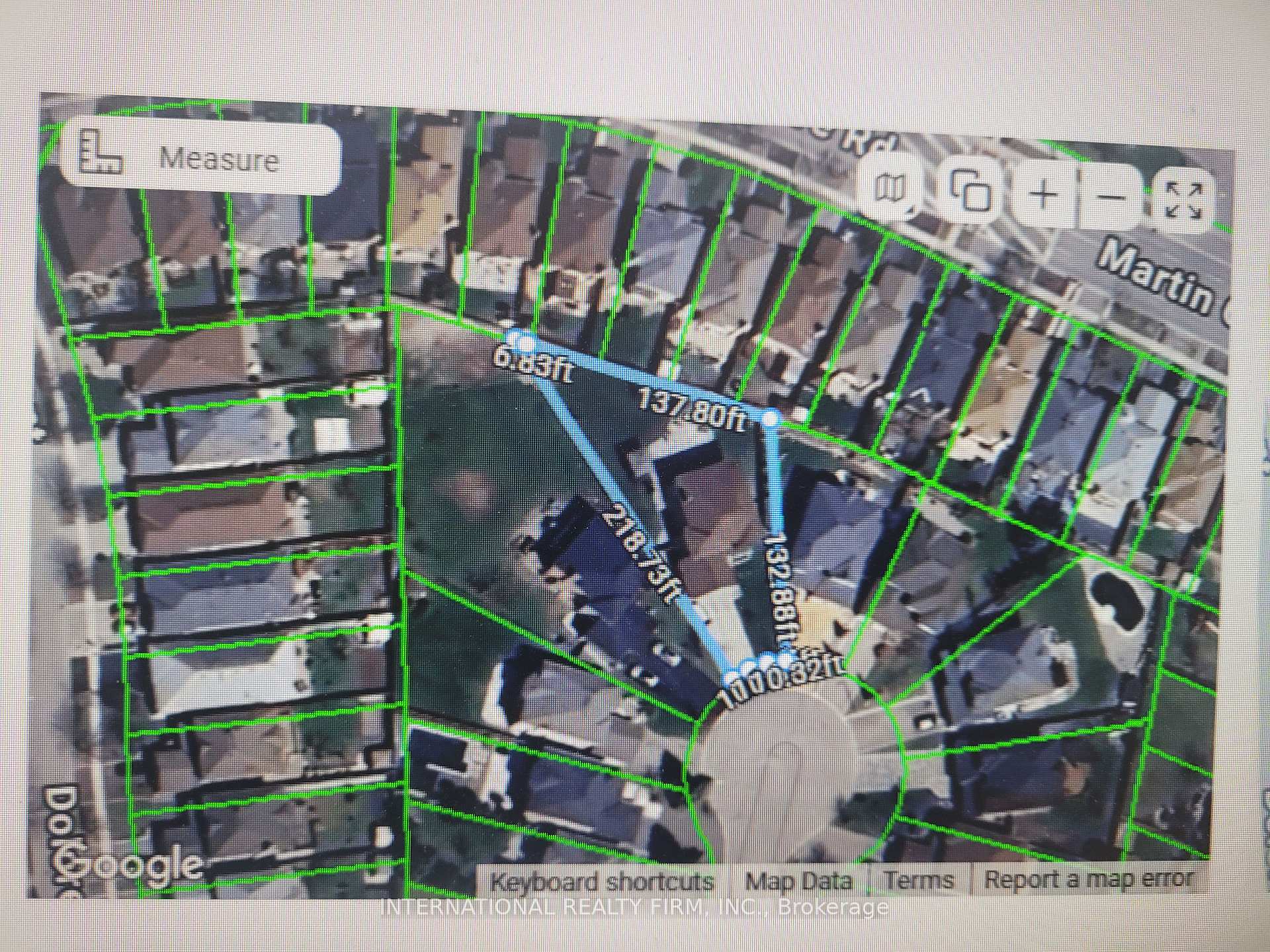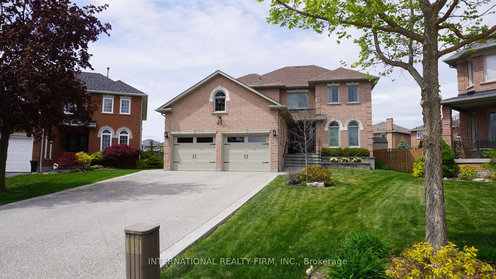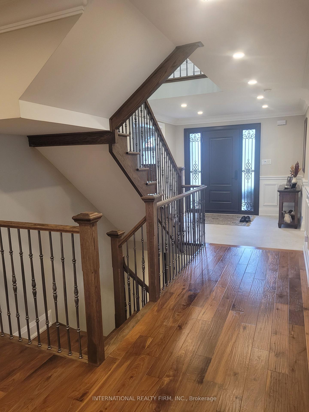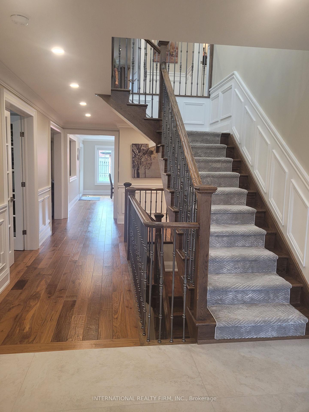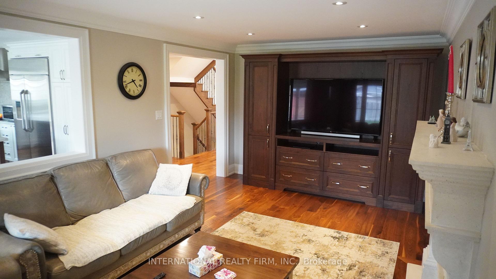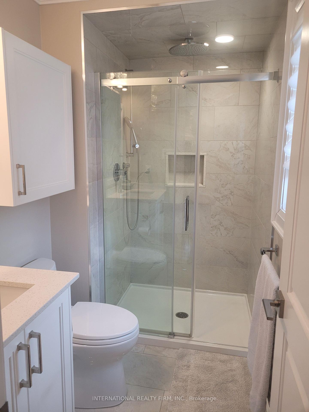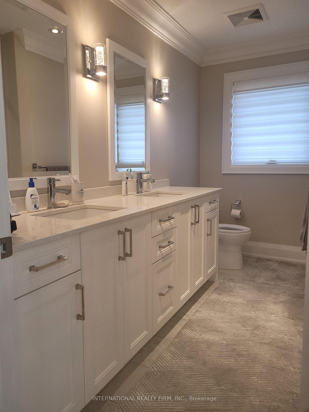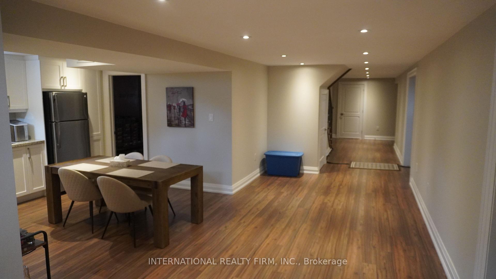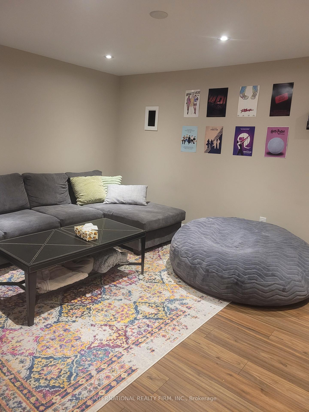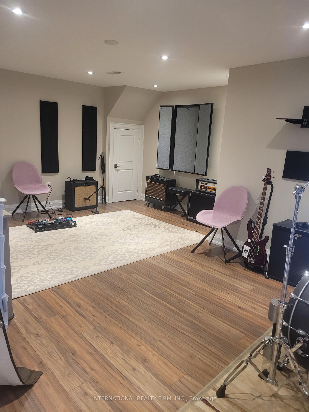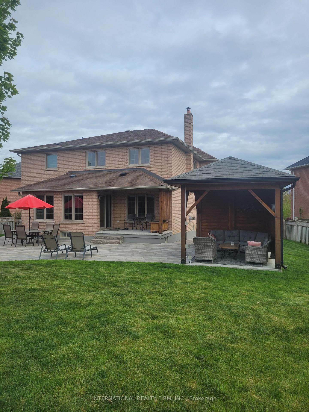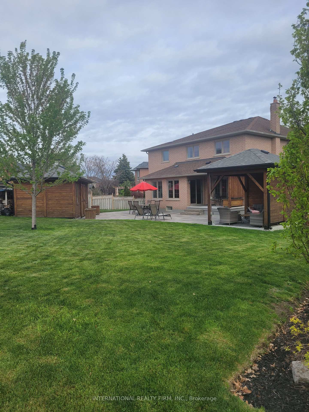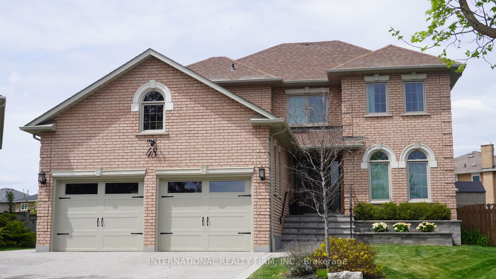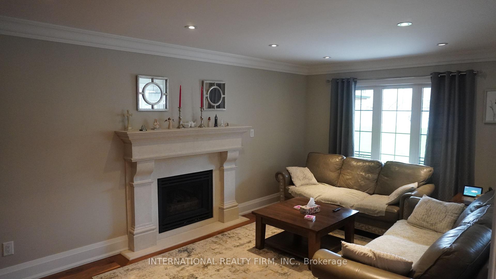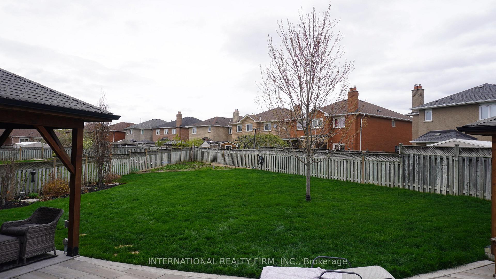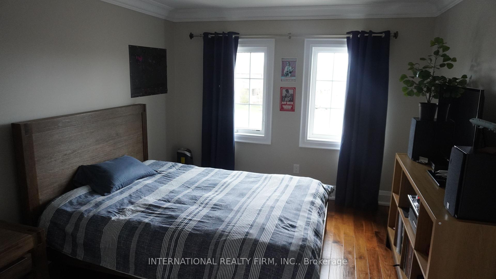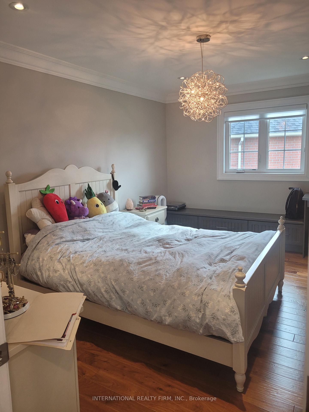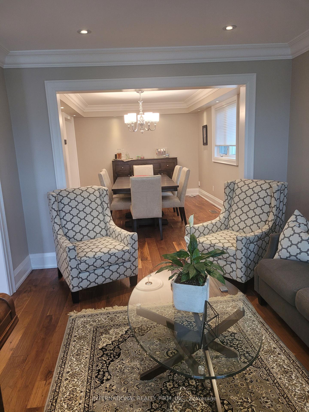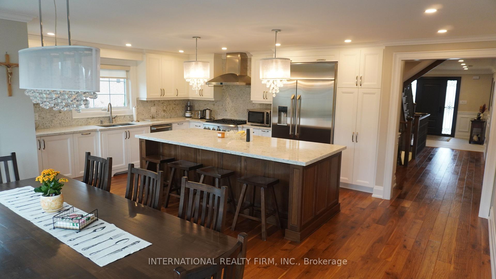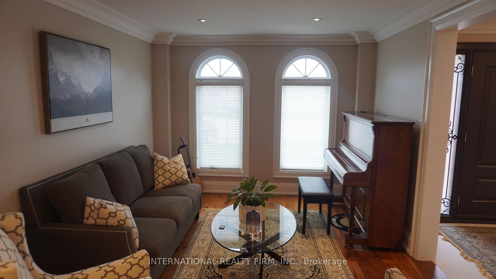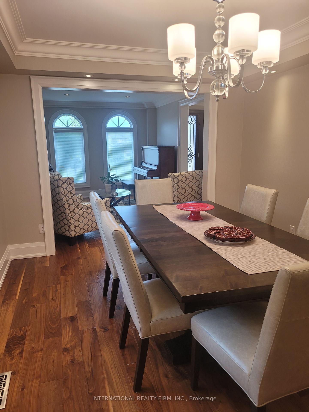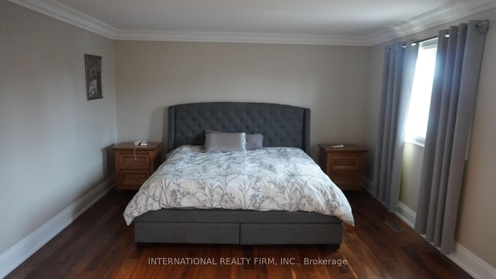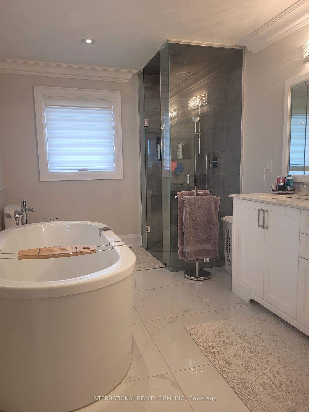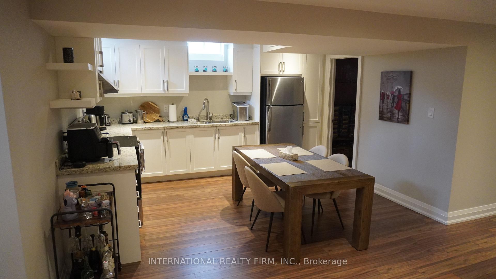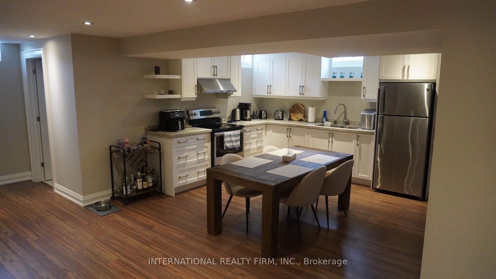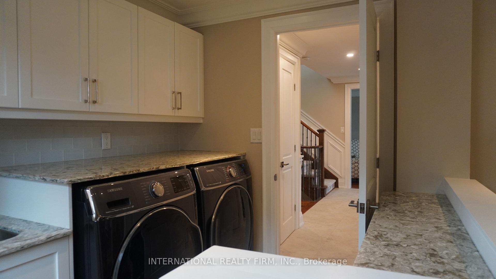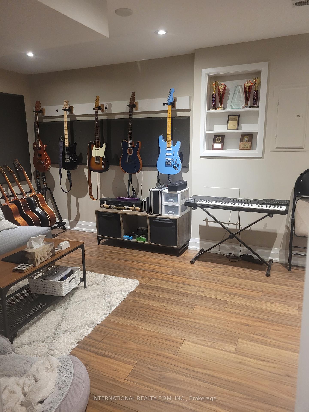$2,190,000
Available - For Sale
Listing ID: N12146784
48 Gaetano Cour , Vaughan, L4H 1E2, York
| Welcome to this stunning, fully renovated home boasting 4 spacious bedrooms, a Huge Premium Pie Shaped lot and is situated on a quiet Cul de Sac. Upgrades include, Engineered Walnut Floor thru out, New Vinyl Windows, Crown Moulding, New Staircase with metal railing, 5 renovated luxurious Bathrooms, 7 ' solid wood doors and a sprinkler system. The Basement is fully finished with 3 rooms, a full Kitchen and 4 piece bathroom, great for an In-law suite or as Income Potential. The home is also close to shopping, schools and highways, a perfect blend of luxury, location, and lifestyle for growing families! |
| Price | $2,190,000 |
| Taxes: | $7509.23 |
| Occupancy: | Owner |
| Address: | 48 Gaetano Cour , Vaughan, L4H 1E2, York |
| Directions/Cross Streets: | Hwy #27 & Martingrove |
| Rooms: | 8 |
| Bedrooms: | 4 |
| Bedrooms +: | 0 |
| Family Room: | T |
| Basement: | Finished |
| Level/Floor | Room | Length(ft) | Width(ft) | Descriptions | |
| Room 1 | Main | Kitchen | 22.17 | 20.99 | Hardwood Floor |
| Room 2 | Main | Family Ro | 11.38 | 19.38 | Hardwood Floor |
| Room 3 | Main | Living Ro | 14.76 | 10.99 | Hardwood Floor |
| Room 4 | Main | Dining Ro | 14.99 | 10.99 | Hardwood Floor |
| Room 5 | Main | Den | 11.09 | 10.59 | Hardwood Floor |
| Room 6 | Main | Laundry | 4.92 | 8.86 | |
| Room 7 | Second | Bedroom | 22.17 | 13.48 | 4 Pc Ensuite, Hardwood Floor, Walk-In Closet(s) |
| Room 8 | Second | Bedroom 2 | 15.97 | 10.99 | 4 Pc Ensuite, Hardwood Floor, Walk-In Closet(s) |
| Room 9 | Second | Bedroom 3 | 15.09 | 11.38 | 4 Pc Ensuite, Hardwood Floor, Walk-In Closet(s) |
| Room 10 | Second | Bedroom 4 | 13.48 | 11.09 | Hardwood Floor |
| Room 11 | Basement | Great Roo | 46.67 | 17.97 | Laminate |
| Room 12 | Basement | Common Ro | 13.97 | 10.99 | Laminate |
| Room 13 | Basement | Common Ro | 20.99 | 10.99 | Laminate |
| Room 14 | Basement | Common Ro | 15.97 | 9.48 | Laminate |
| Room 15 | Basement | Kitchen | 17.97 | 14.99 |
| Washroom Type | No. of Pieces | Level |
| Washroom Type 1 | 4 | Second |
| Washroom Type 2 | 4 | Second |
| Washroom Type 3 | 4 | Second |
| Washroom Type 4 | 4 | Basement |
| Washroom Type 5 | 2 | Main |
| Total Area: | 0.00 |
| Property Type: | Detached |
| Style: | 2-Storey |
| Exterior: | Brick |
| Garage Type: | Attached |
| (Parking/)Drive: | Private Do |
| Drive Parking Spaces: | 6 |
| Park #1 | |
| Parking Type: | Private Do |
| Park #2 | |
| Parking Type: | Private Do |
| Pool: | None |
| Approximatly Square Footage: | 3000-3500 |
| CAC Included: | N |
| Water Included: | N |
| Cabel TV Included: | N |
| Common Elements Included: | N |
| Heat Included: | N |
| Parking Included: | N |
| Condo Tax Included: | N |
| Building Insurance Included: | N |
| Fireplace/Stove: | Y |
| Heat Type: | Forced Air |
| Central Air Conditioning: | Central Air |
| Central Vac: | Y |
| Laundry Level: | Syste |
| Ensuite Laundry: | F |
| Sewers: | Sewer |
$
%
Years
This calculator is for demonstration purposes only. Always consult a professional
financial advisor before making personal financial decisions.
| Although the information displayed is believed to be accurate, no warranties or representations are made of any kind. |
| INTERNATIONAL REALTY FIRM, INC. |
|
|

Anita D'mello
Sales Representative
Dir:
416-795-5761
Bus:
416-288-0800
Fax:
416-288-8038
| Book Showing | Email a Friend |
Jump To:
At a Glance:
| Type: | Freehold - Detached |
| Area: | York |
| Municipality: | Vaughan |
| Neighbourhood: | Elder Mills |
| Style: | 2-Storey |
| Tax: | $7,509.23 |
| Beds: | 4 |
| Baths: | 5 |
| Fireplace: | Y |
| Pool: | None |
Locatin Map:
Payment Calculator:

