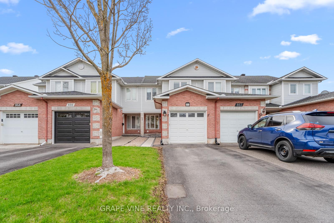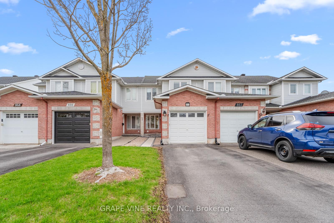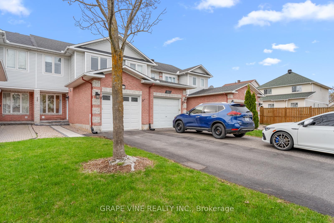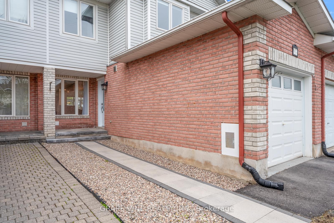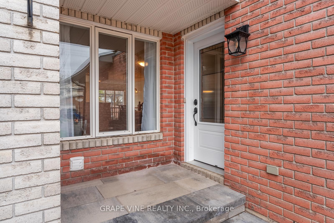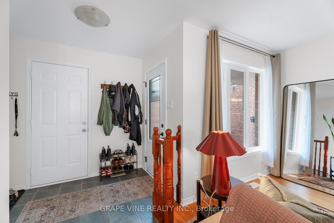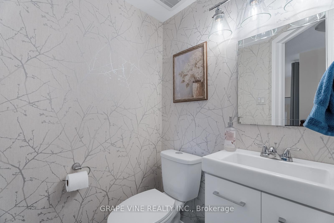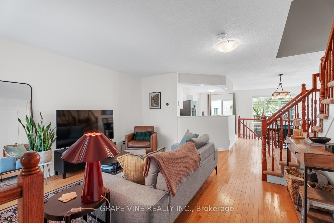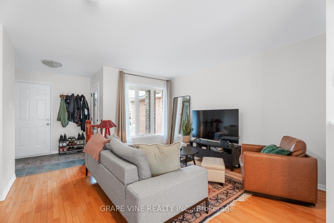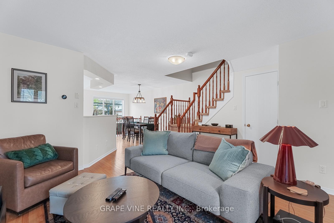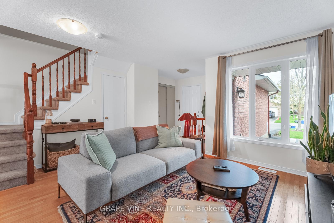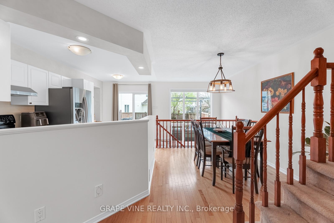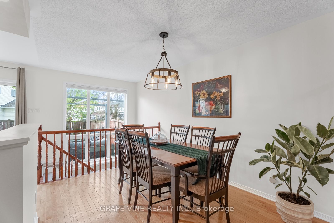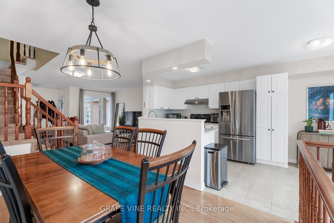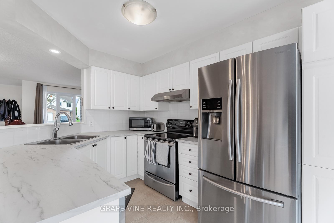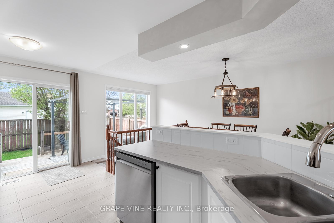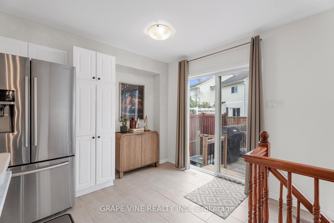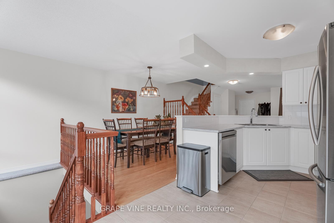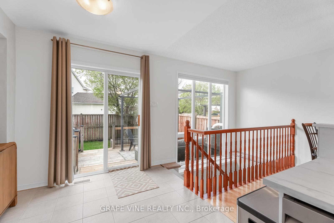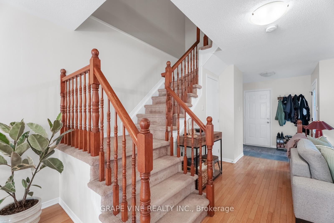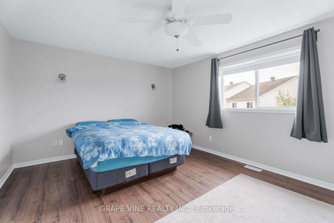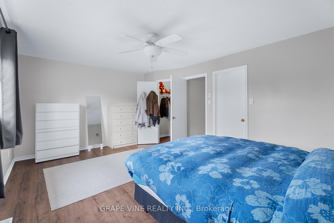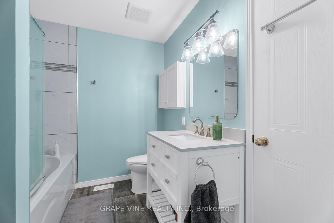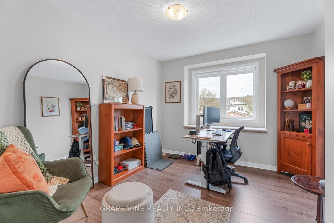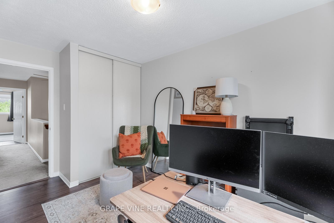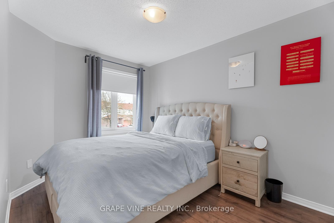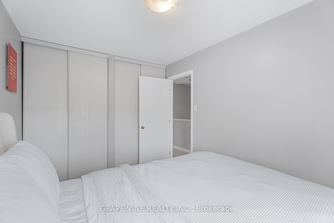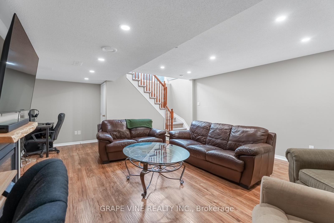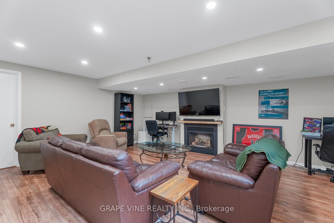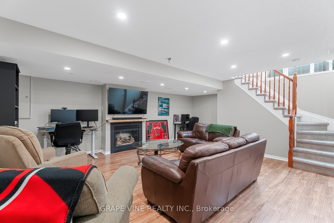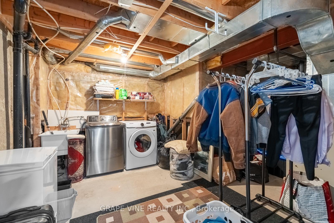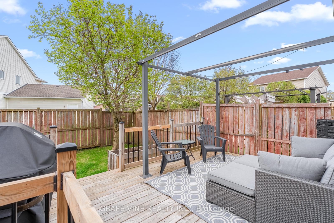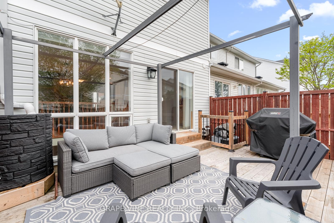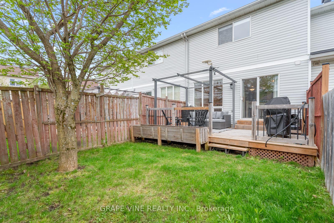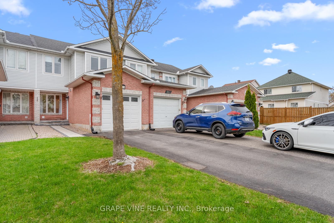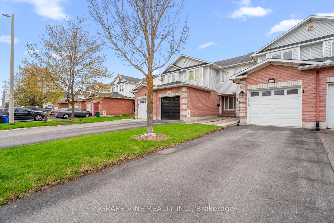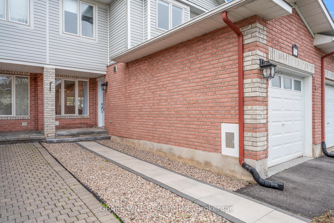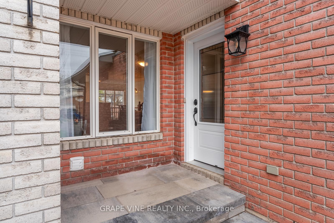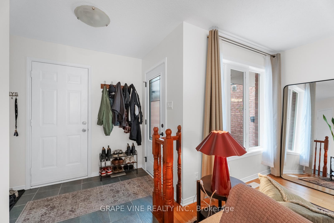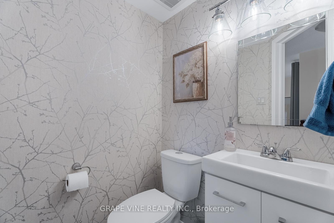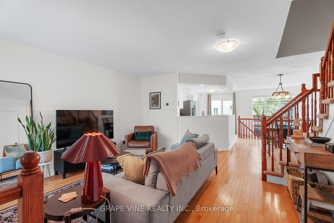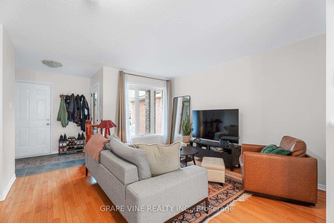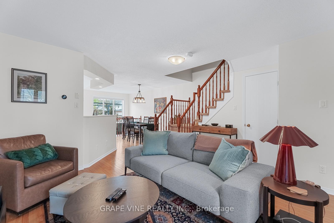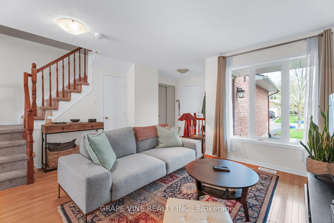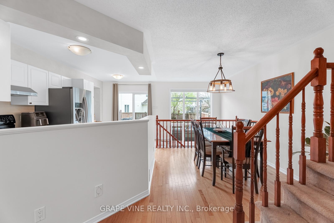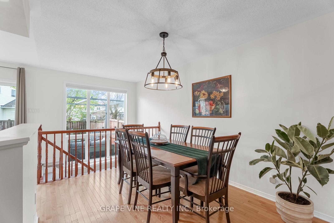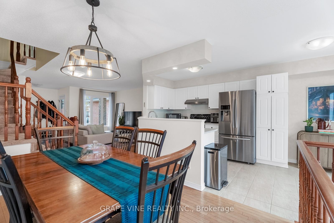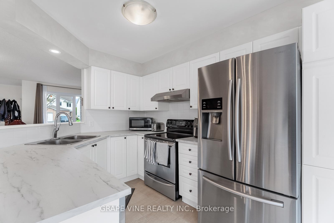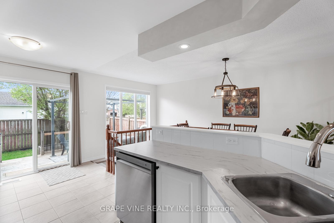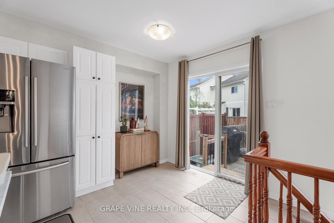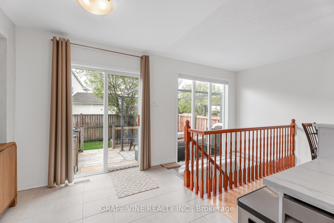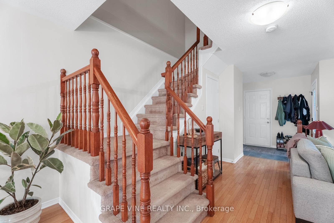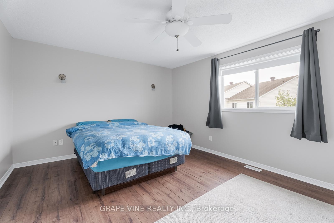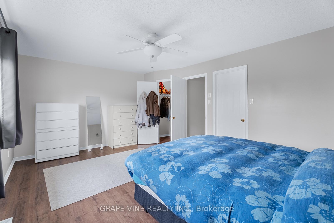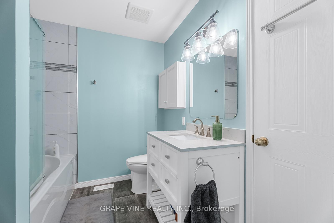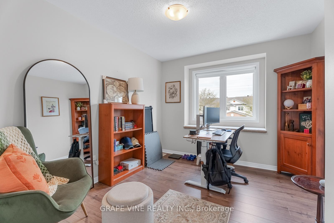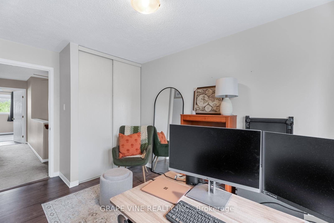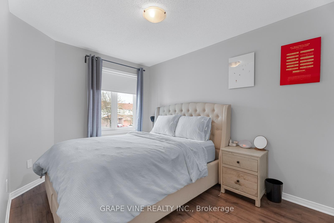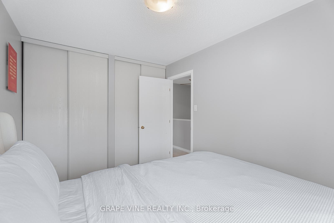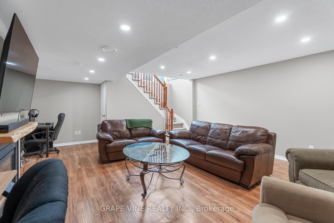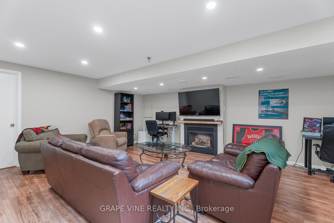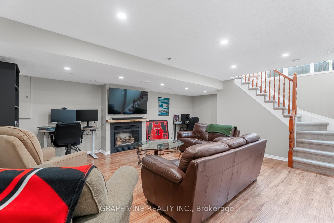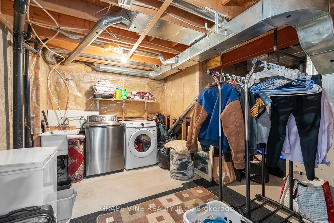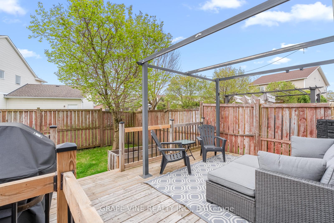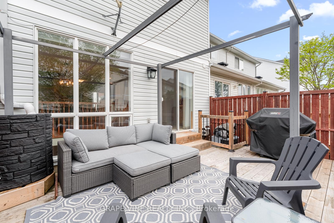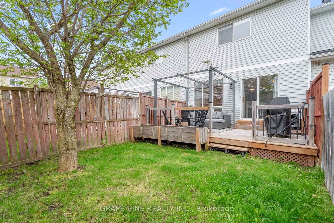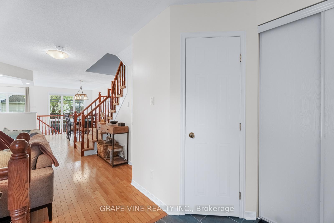$574,900
Available - For Sale
Listing ID: X12149691
864 Nesting Way , Orleans - Cumberland and Area, K4A 3X3, Ottawa
| Welcome to this move-in ready, 3 bedroom, 2 bathroom renovated townhouse in Fallingbrook, the heart of Orleans. Step inside the bright and airy open concept design, with spacious front living room, kitchen and dining room. Living and dining room boasting hardwood flooring, and convenient ceramic in the kitchen. The modern kitchen includes an abundance of cabinetry, quality stainless steel appliances, and large working peninsula with sink and new dishwasher overlooking the dining area. Upstairs you will find 3 bedrooms all with new laminate flooring. The primary bedroom features a walk-in closet and cheater ensuite. Additional living space in the basement with a family room that includes a cozy gas fireplace, perfect for your entertainment room or play area. Step outside to the fully fenced yard with large deck, with space for your lounging chairs and bbq. Main floor repainted in 2024. Quiet family friendly neighbourhood within walking distance to many amenities, including schools, transit, parks and dog paths. |
| Price | $574,900 |
| Taxes: | $3402.00 |
| Assessment Year: | 2024 |
| Occupancy: | Owner |
| Address: | 864 Nesting Way , Orleans - Cumberland and Area, K4A 3X3, Ottawa |
| Directions/Cross Streets: | Portobello |
| Rooms: | 6 |
| Rooms +: | 1 |
| Bedrooms: | 3 |
| Bedrooms +: | 0 |
| Family Room: | T |
| Basement: | Finished |
| Level/Floor | Room | Length(ft) | Width(ft) | Descriptions | |
| Room 1 | Main | Living Ro | 13.91 | 12.73 | |
| Room 2 | Main | Dining Ro | 11.22 | 8.56 | |
| Room 3 | Main | Kitchen | 9.64 | 8.13 | |
| Room 4 | Basement | Recreatio | 20.57 | 16.4 | |
| Room 5 | Second | Primary B | 17.06 | 12.3 | |
| Room 6 | Second | Bedroom | 12.23 | 8.66 | |
| Room 7 | Second | Bedroom | 10.07 | 9.74 |
| Washroom Type | No. of Pieces | Level |
| Washroom Type 1 | 2 | Main |
| Washroom Type 2 | 4 | Second |
| Washroom Type 3 | 0 | |
| Washroom Type 4 | 0 | |
| Washroom Type 5 | 0 |
| Total Area: | 0.00 |
| Property Type: | Att/Row/Townhouse |
| Style: | 2-Storey |
| Exterior: | Aluminum Siding |
| Garage Type: | Attached |
| Drive Parking Spaces: | 2 |
| Pool: | None |
| Approximatly Square Footage: | 1100-1500 |
| Property Features: | Fenced Yard, School |
| CAC Included: | N |
| Water Included: | N |
| Cabel TV Included: | N |
| Common Elements Included: | N |
| Heat Included: | N |
| Parking Included: | N |
| Condo Tax Included: | N |
| Building Insurance Included: | N |
| Fireplace/Stove: | Y |
| Heat Type: | Forced Air |
| Central Air Conditioning: | Central Air |
| Central Vac: | N |
| Laundry Level: | Syste |
| Ensuite Laundry: | F |
| Sewers: | Sewer |
$
%
Years
This calculator is for demonstration purposes only. Always consult a professional
financial advisor before making personal financial decisions.
| Although the information displayed is believed to be accurate, no warranties or representations are made of any kind. |
| GRAPE VINE REALTY INC. |
|
|

Anita D'mello
Sales Representative
Dir:
416-795-5761
Bus:
416-288-0800
Fax:
416-288-8038
| Book Showing | Email a Friend |
Jump To:
At a Glance:
| Type: | Freehold - Att/Row/Townhouse |
| Area: | Ottawa |
| Municipality: | Orleans - Cumberland and Area |
| Neighbourhood: | 1106 - Fallingbrook/Gardenway South |
| Style: | 2-Storey |
| Tax: | $3,402 |
| Beds: | 3 |
| Baths: | 2 |
| Fireplace: | Y |
| Pool: | None |
Locatin Map:
Payment Calculator:

