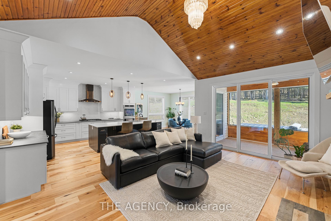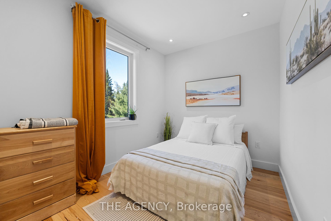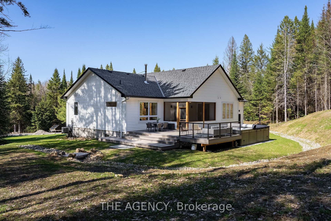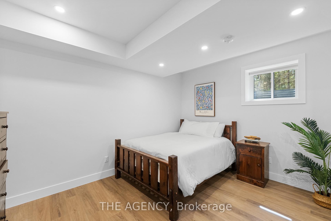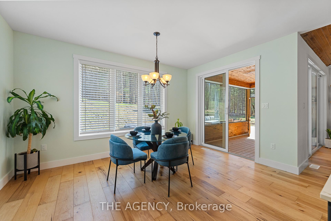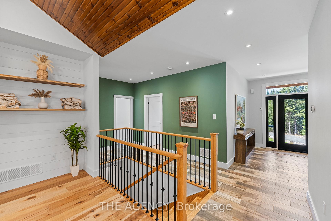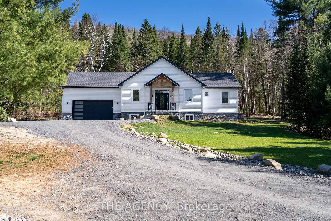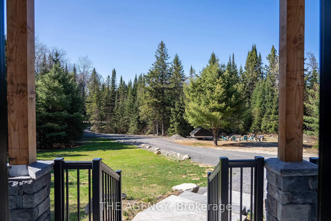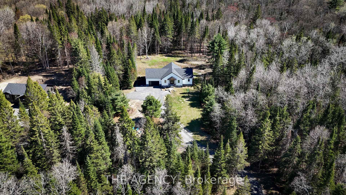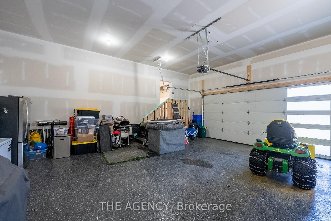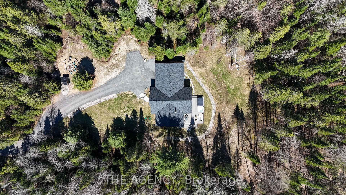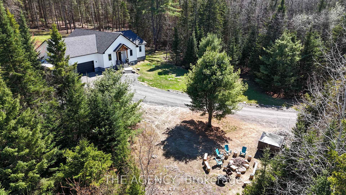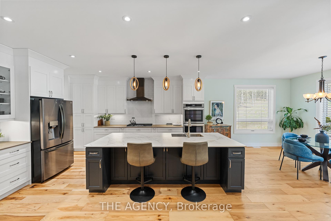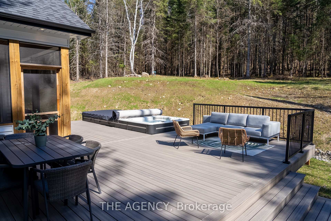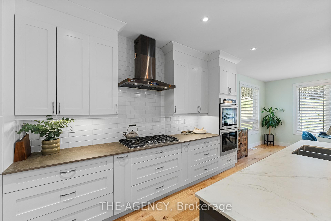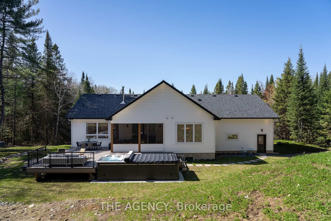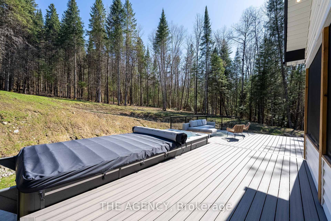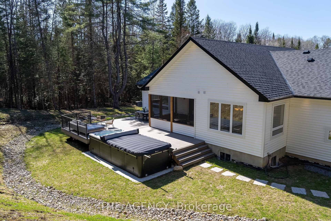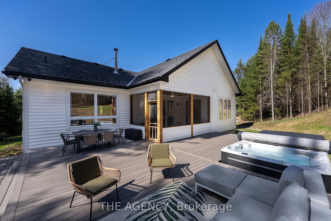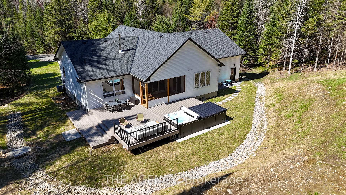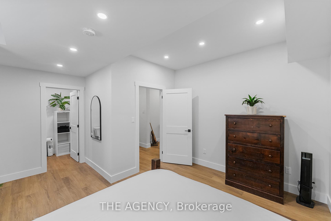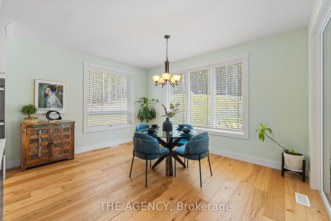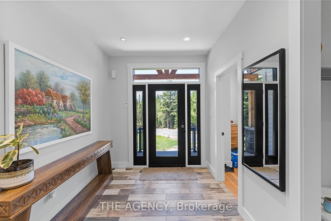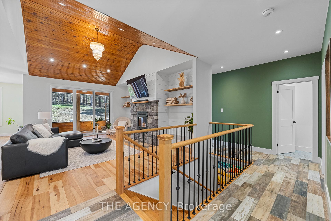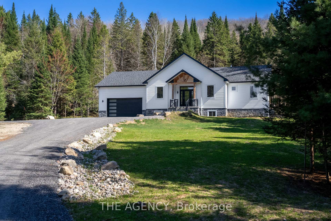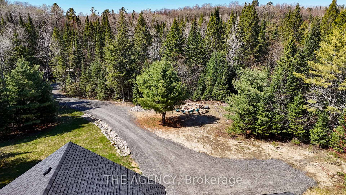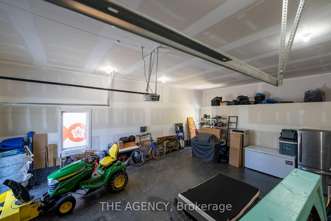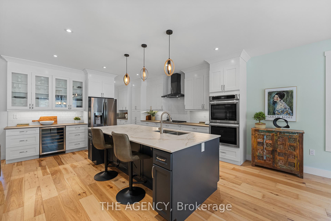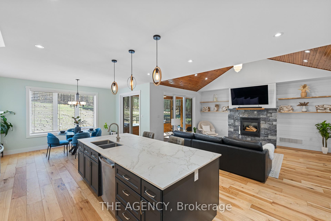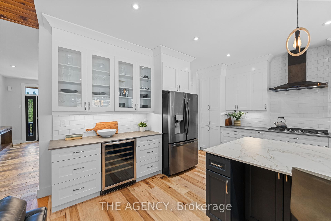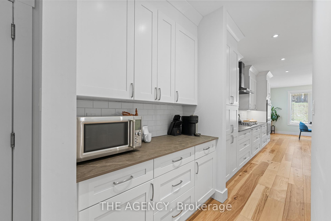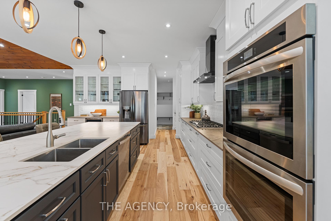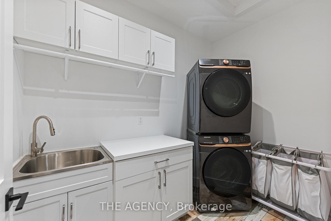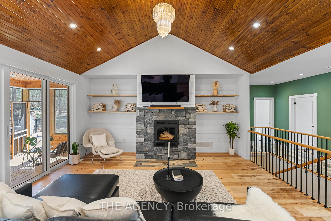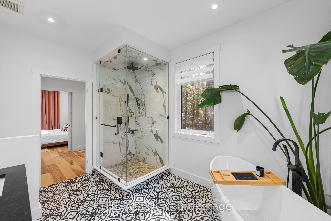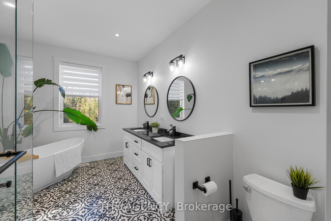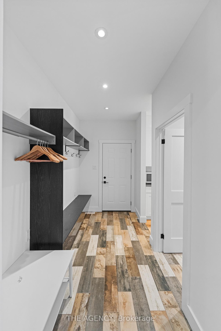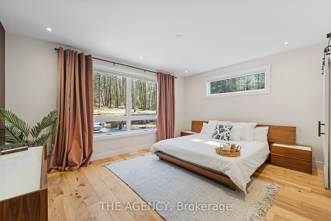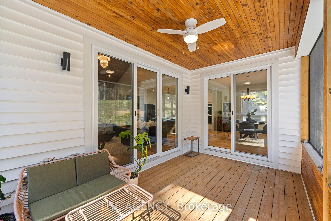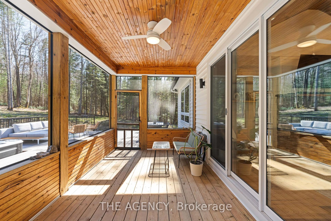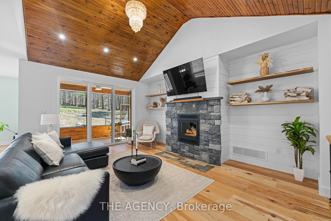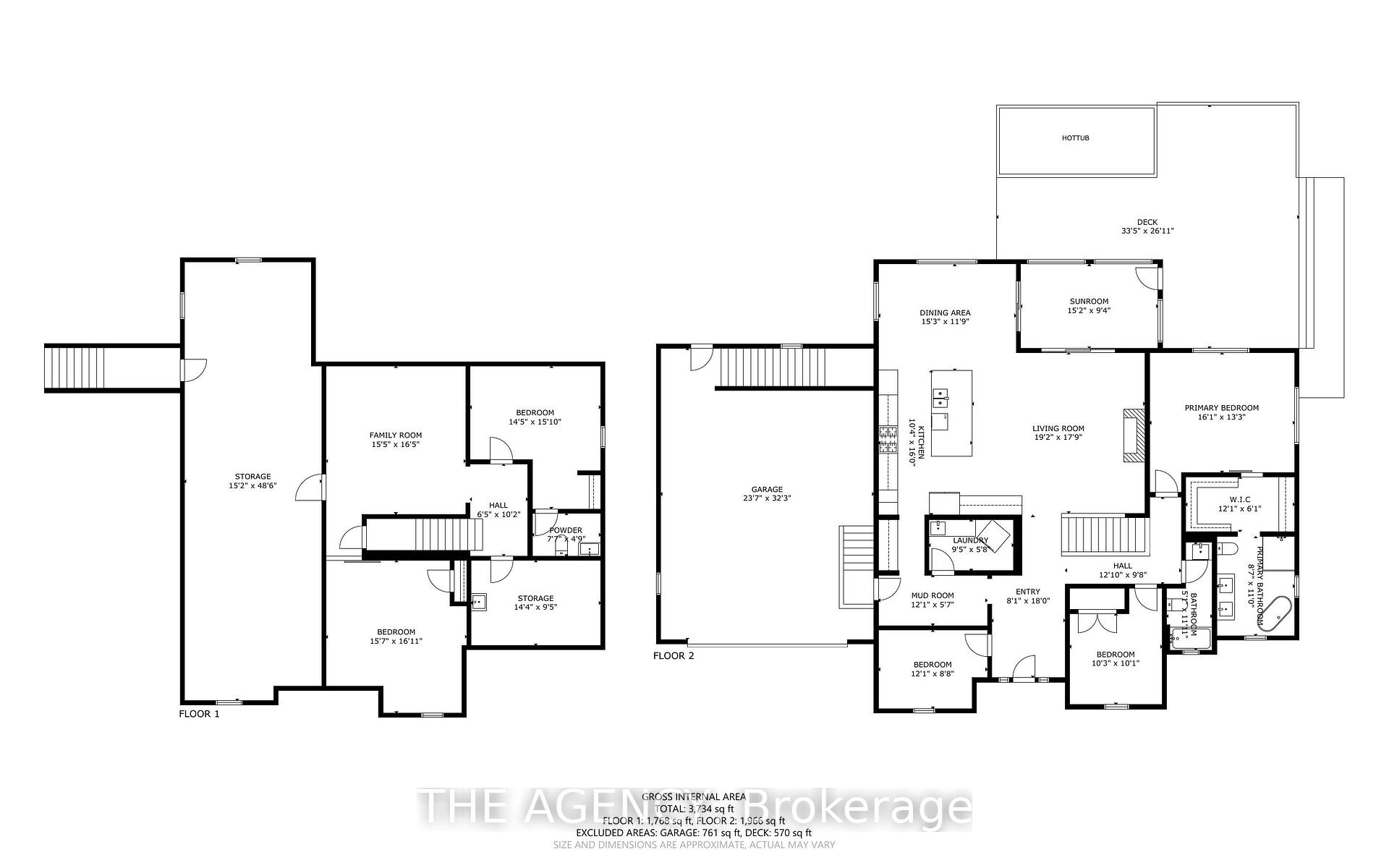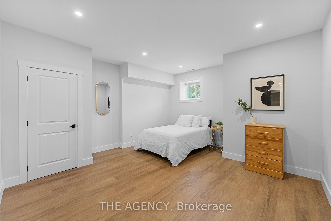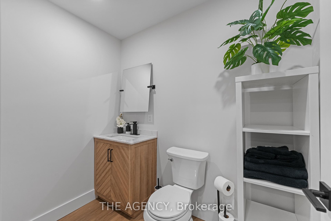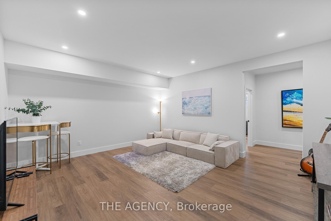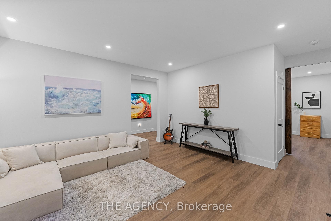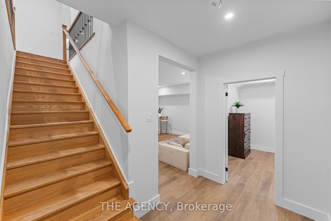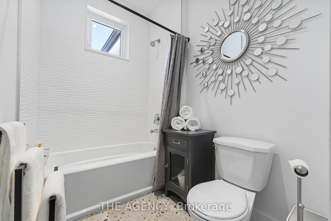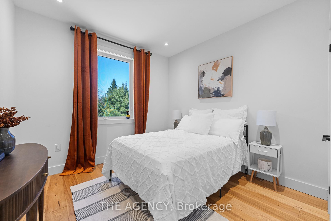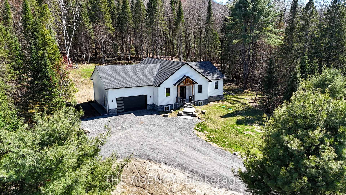$1,295,000
Available - For Sale
Listing ID: X12149692
165 Bowyer Road , Huntsville, P1H 2J4, Muskoka
| Situated on over 4 Acres, this 5 Bed 3 Bath, Combined over 3500 sq ft 2022 Custom Built Bungalow is a rare blend of timeless design and contemporary luxury, meticulously crafted with premium upgrades and curated landscaping. Set on an immaculate lot, this residence offers an elevated outdoor oasis featuring a custom composite deck, and a private Hydro Pool Swim Spa with both Pool and Hot Tub to soak in the serene views of your own private forest. Inside, the heart of the home is an expansive chefs kitchen, anchored by an oversized Dekton Countertop island, double wall oven, countertop gas range, dedicated coffee bar, and built-in wine fridge. The main level exudes elegance with 9' ceilings, hardwood flooring, main floor Primary suite with walk in closet and ensuite bath along with main level laundry for added convenience.The lower level is equally impressive finished with a spacious living room, additional 2 bedrooms, and bathroom with rough in plumbing for an additional bathroom and separate entrance. Additional Notable upgrades are custom shelving in living room, Dirt Removal, Rock placement and Drainage Swale System, Firepit, Composite Deck, Backsplash, Epoxy Floors in Garage, Custom Motorized Blinds in Primary, Grading and Gravel Driveway, Generator, Hydro Pool Swim spa. |
| Price | $1,295,000 |
| Taxes: | $4619.36 |
| Assessment Year: | 2024 |
| Occupancy: | Owner |
| Address: | 165 Bowyer Road , Huntsville, P1H 2J4, Muskoka |
| Acreage: | 2-4.99 |
| Directions/Cross Streets: | Williamsport rd & Bowyer Rd |
| Rooms: | 9 |
| Rooms +: | 5 |
| Bedrooms: | 3 |
| Bedrooms +: | 2 |
| Family Room: | T |
| Basement: | Partially Fi, Separate Ent |
| Level/Floor | Room | Length(ft) | Width(ft) | Descriptions | |
| Room 1 | Main | Living Ro | 19.35 | 18.04 | Fireplace, Hardwood Floor, Open Concept |
| Room 2 | Main | Kitchen | 10.5 | 16.07 | Open Concept, Centre Island, Hardwood Floor |
| Room 3 | Main | Dining Ro | 15.42 | 11.81 | Open Concept, Hardwood Floor |
| Room 4 | Main | Bedroom | 16.07 | 13.45 | 5 Pc Ensuite, Walk-In Closet(s) |
| Room 5 | Main | Bedroom 2 | 10.17 | 10.17 | Hardwood Floor |
| Room 6 | Main | Bedroom 3 | 12.14 | 8.86 | Hardwood Floor |
| Room 7 | Main | Laundry | 9.51 | 5.9 | |
| Room 8 | Main | Bathroom | 11.15 | 5.25 | 3 Pc Bath |
| Room 9 | Main | Sunroom | 15.42 | 9.51 | |
| Room 10 | Main | Foyer | 18.04 | 8.2 | |
| Room 11 | Main | Mud Room | 12.14 | 5.58 | |
| Room 12 | Basement | Family Ro | 15.42 | 16.4 | |
| Room 13 | Basement | Bedroom 4 | 14.43 | 15.09 | |
| Room 14 | Basement | Bedroom 5 | 15.74 | 16.07 | 2 Pc Ensuite |
| Room 15 | Basement | Utility R | 14.43 | 9.51 |
| Washroom Type | No. of Pieces | Level |
| Washroom Type 1 | 5 | Main |
| Washroom Type 2 | 3 | Main |
| Washroom Type 3 | 2 | Basement |
| Washroom Type 4 | 0 | |
| Washroom Type 5 | 0 |
| Total Area: | 0.00 |
| Approximatly Age: | 0-5 |
| Property Type: | Detached |
| Style: | Bungalow |
| Exterior: | Vinyl Siding, Stone |
| Garage Type: | Attached |
| Drive Parking Spaces: | 10 |
| Pool: | Above Gr |
| Approximatly Age: | 0-5 |
| Approximatly Square Footage: | 1500-2000 |
| Property Features: | School Bus R, Wooded/Treed |
| CAC Included: | N |
| Water Included: | N |
| Cabel TV Included: | N |
| Common Elements Included: | N |
| Heat Included: | N |
| Parking Included: | N |
| Condo Tax Included: | N |
| Building Insurance Included: | N |
| Fireplace/Stove: | Y |
| Heat Type: | Forced Air |
| Central Air Conditioning: | Central Air |
| Central Vac: | N |
| Laundry Level: | Syste |
| Ensuite Laundry: | F |
| Sewers: | Septic |
| Water: | Drilled W |
| Water Supply Types: | Drilled Well |
$
%
Years
This calculator is for demonstration purposes only. Always consult a professional
financial advisor before making personal financial decisions.
| Although the information displayed is believed to be accurate, no warranties or representations are made of any kind. |
| THE AGENCY |
|
|

Anita D'mello
Sales Representative
Dir:
416-795-5761
Bus:
416-288-0800
Fax:
416-288-8038
| Book Showing | Email a Friend |
Jump To:
At a Glance:
| Type: | Freehold - Detached |
| Area: | Muskoka |
| Municipality: | Huntsville |
| Neighbourhood: | Chaffey |
| Style: | Bungalow |
| Approximate Age: | 0-5 |
| Tax: | $4,619.36 |
| Beds: | 3+2 |
| Baths: | 3 |
| Fireplace: | Y |
| Pool: | Above Gr |
Locatin Map:
Payment Calculator:

