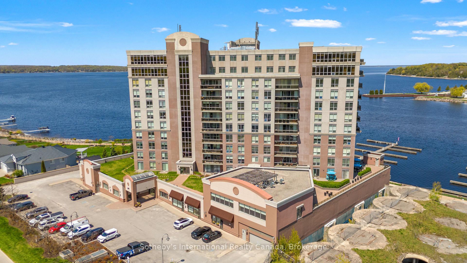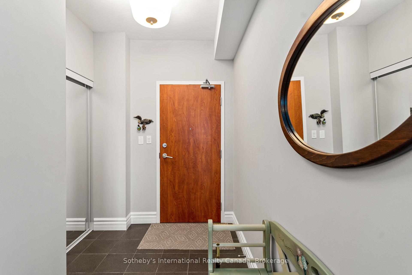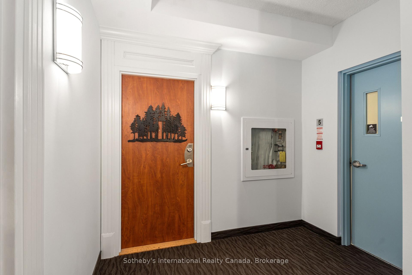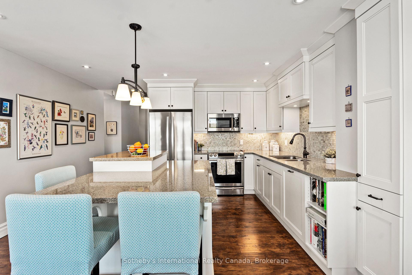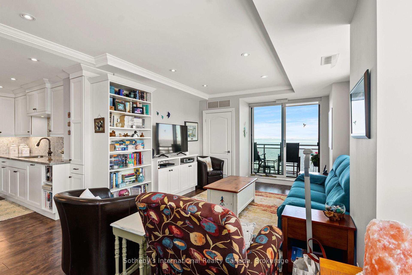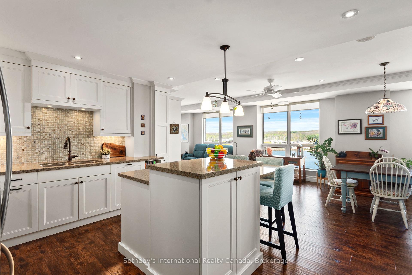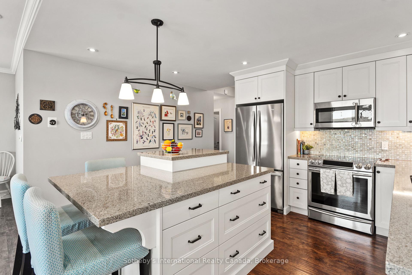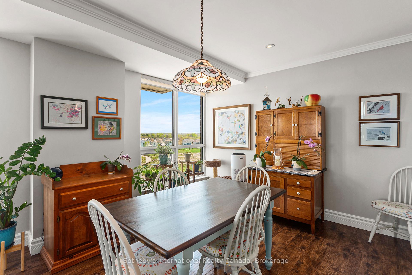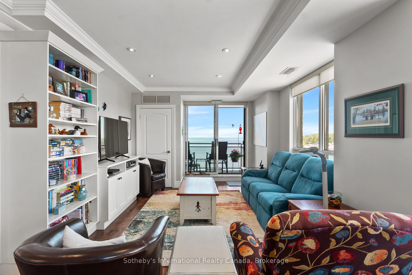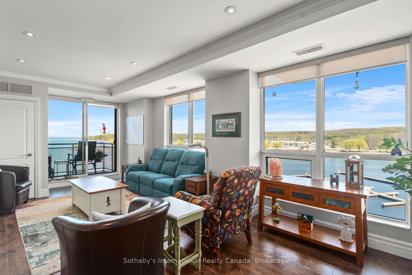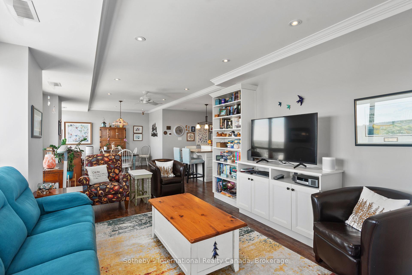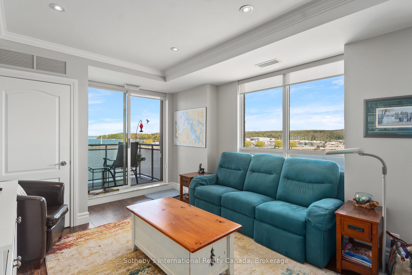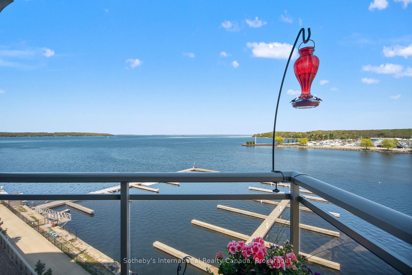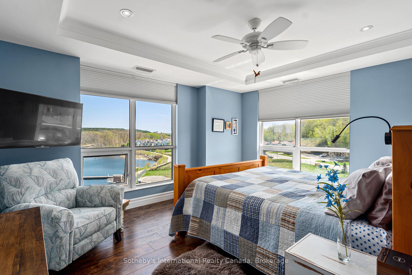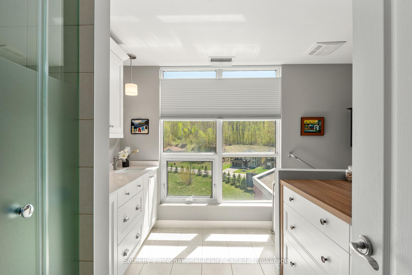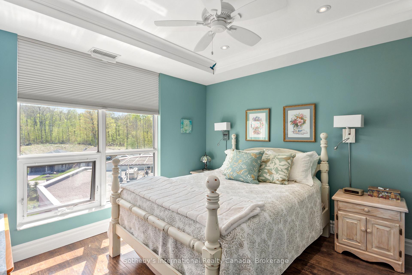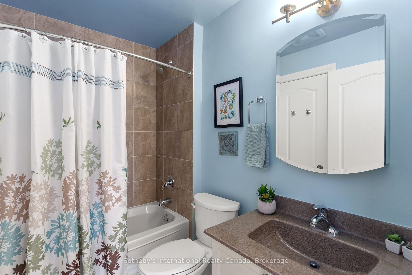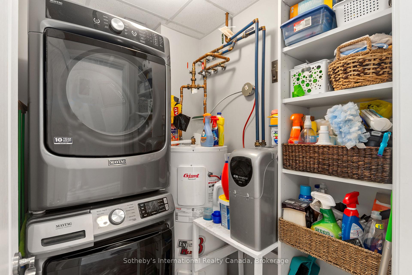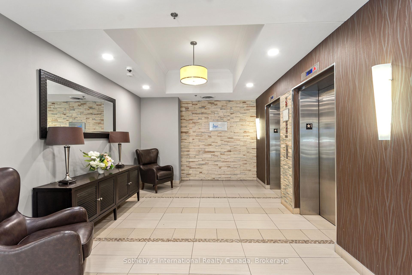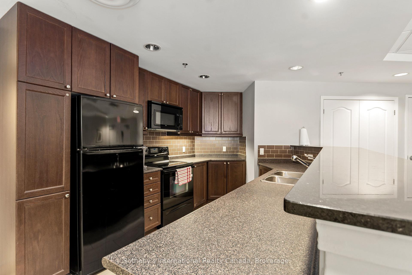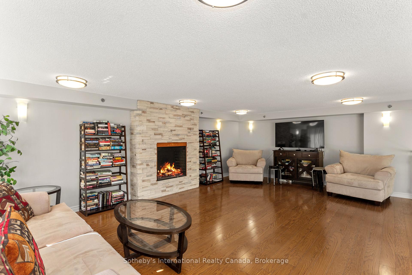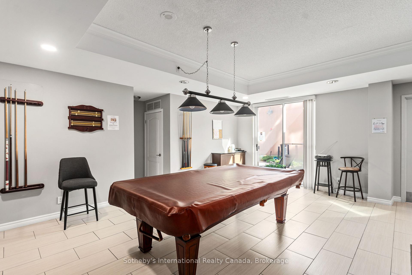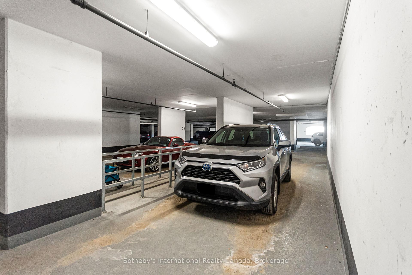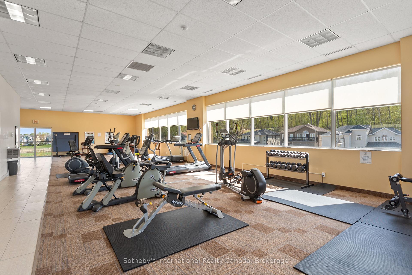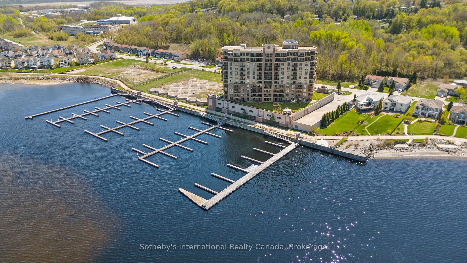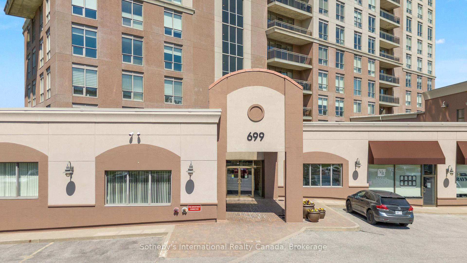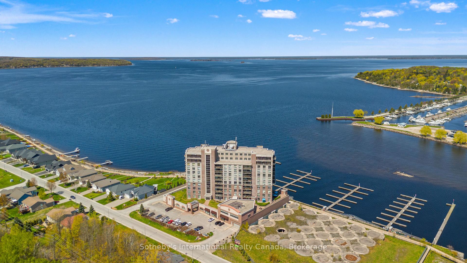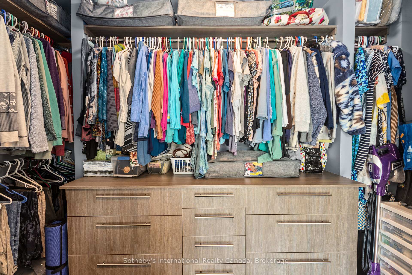$874,900
Available - For Sale
Listing ID: S12149642
699 Aberdeen Boul , Midland, L4R 5P2, Simcoe
| Welcome to waterfront living at its finest! This beautifully updated 2-bedroom, 2-bathroom condo offers 1,488 sq.ft. of bright, open-concept space in one of Midland's most sought-after buildings, perched on the shores of Georgian Bay. Enjoy water views from nearly every room, including the spacious living and dining area with large windows that flood the space with natural light. The kitchen was thoughtfully redesigned by Lindsay Schultz and features quartz countertops, stainless steel appliances, a large island with pantry, and timeless finishes throughout. Wake up to waterfront views in the bright and airy primary bedroom with a large walk-in closet, complete with a stylish ensuite with heated floors and upgraded vanity, also by Lindsay Schultz. A second bedroom and semi-private 4 pc guest ensuite, also with heated floors, offer flexibility for guests or a home office. Step outside onto your private balcony where you can BBQ and unwind while taking in the bay breeze. Additional conveniences include in-suite laundry, tandem parking for two cars, a large storage locker, and two bike storage spaces. Enjoy the luxury of low-maintenance condo living with access to top-tier amenities: an indoor lap pool, hot tub, gym, sauna, party room with kitchen and lounge, guest suite, and a billiards room.This is your chance to enjoy a relaxed, waterfront lifestyle just minutes to downtown Midland and the scenic beauty of Georgian Bay. |
| Price | $874,900 |
| Taxes: | $6586.31 |
| Assessment Year: | 2025 |
| Occupancy: | Owner |
| Address: | 699 Aberdeen Boul , Midland, L4R 5P2, Simcoe |
| Postal Code: | L4R 5P2 |
| Province/State: | Simcoe |
| Directions/Cross Streets: | William & Pillsbury |
| Level/Floor | Room | Length(ft) | Width(ft) | Descriptions | |
| Room 1 | Main | Kitchen | 14.4 | 11.68 | B/I Dishwasher, Pot Lights, Quartz Counter |
| Room 2 | Main | Living Ro | 11.74 | 14.92 | W/O To Balcony, Laminate, Pot Lights |
| Room 3 | Main | Dining Ro | 11.74 | 12.5 | Laminate, Pot Lights, Overlook Water |
| Room 4 | Main | Primary B | 14.66 | 10.82 | Overlook Water, Ceiling Fan(s), Pot Lights |
| Room 5 | Main | Bathroom | 9.25 | 6.49 | 3 Pc Ensuite, Heated Floor, Tile Floor |
| Room 6 | Main | Bedroom | 11.58 | 10.89 | Laminate, Ceiling Fan(s), Pot Lights |
| Room 7 | Main | Bathroom | 7.68 | 5.15 | 4 Pc Ensuite, Heated Floor, Tile Floor |
| Washroom Type | No. of Pieces | Level |
| Washroom Type 1 | 3 | Main |
| Washroom Type 2 | 4 | Main |
| Washroom Type 3 | 0 | |
| Washroom Type 4 | 0 | |
| Washroom Type 5 | 0 |
| Total Area: | 0.00 |
| Washrooms: | 2 |
| Heat Type: | Forced Air |
| Central Air Conditioning: | Central Air |
| Elevator Lift: | True |
$
%
Years
This calculator is for demonstration purposes only. Always consult a professional
financial advisor before making personal financial decisions.
| Although the information displayed is believed to be accurate, no warranties or representations are made of any kind. |
| Sotheby's International Realty Canada |
|
|

Anita D'mello
Sales Representative
Dir:
416-795-5761
Bus:
416-288-0800
Fax:
416-288-8038
| Virtual Tour | Book Showing | Email a Friend |
Jump To:
At a Glance:
| Type: | Com - Condo Apartment |
| Area: | Simcoe |
| Municipality: | Midland |
| Neighbourhood: | Midland |
| Style: | Apartment |
| Tax: | $6,586.31 |
| Maintenance Fee: | $1,211.37 |
| Beds: | 2 |
| Baths: | 2 |
| Fireplace: | N |
Locatin Map:
Payment Calculator:

