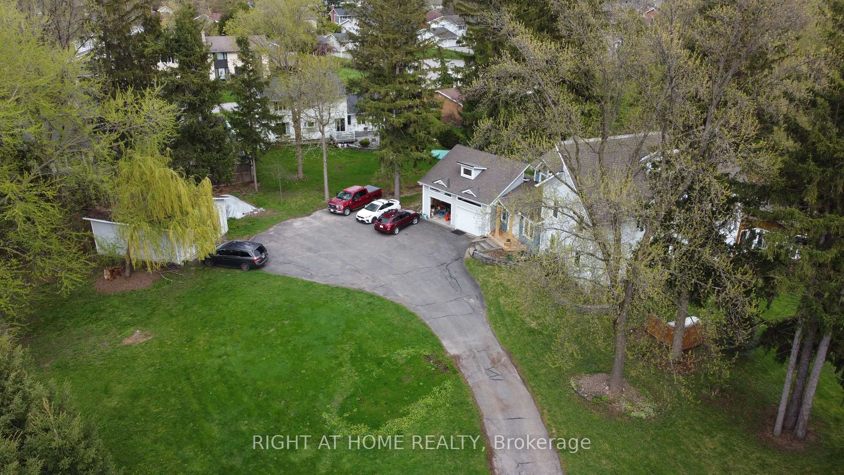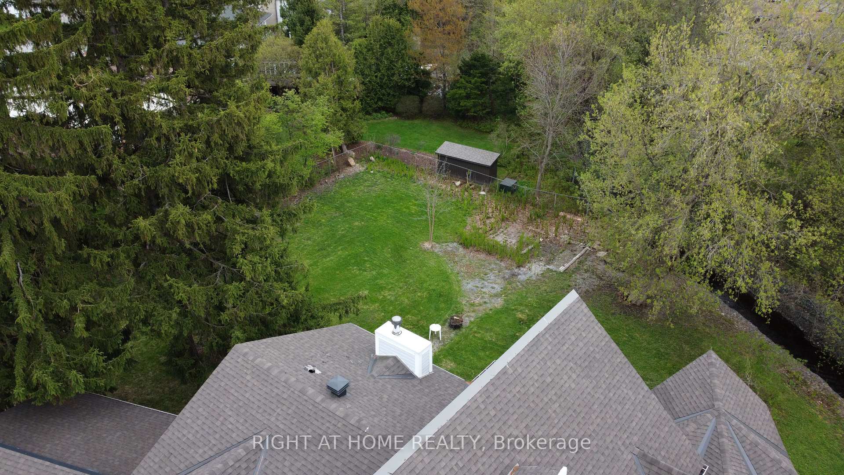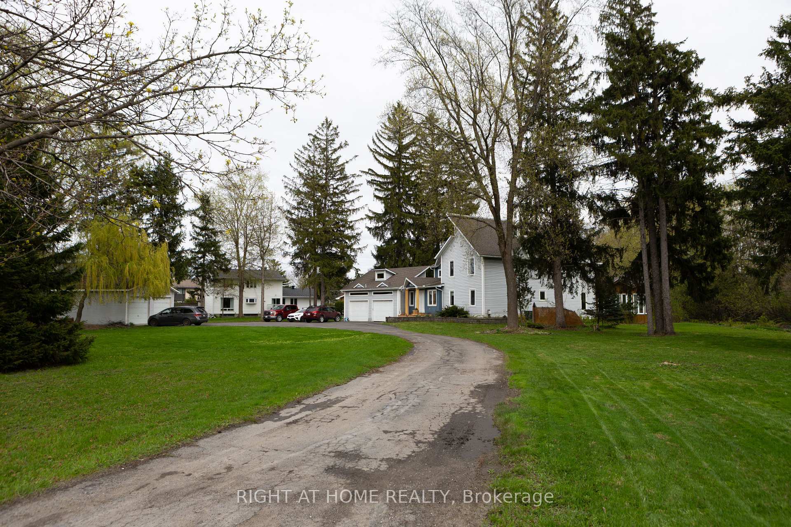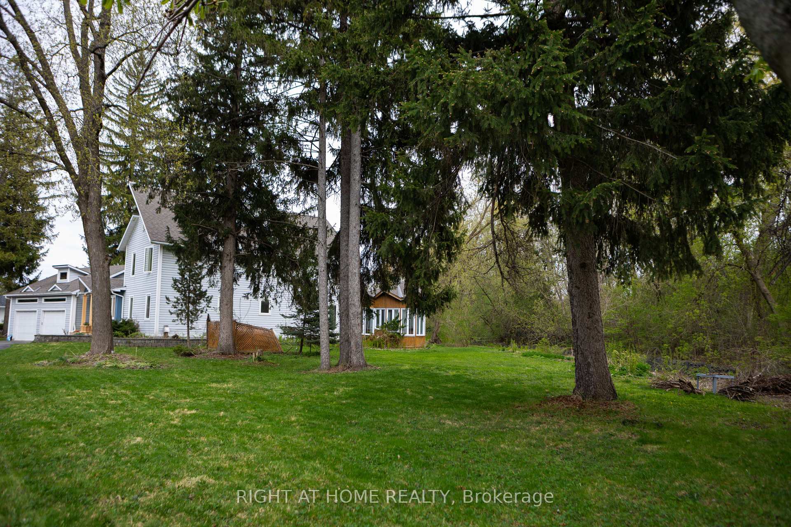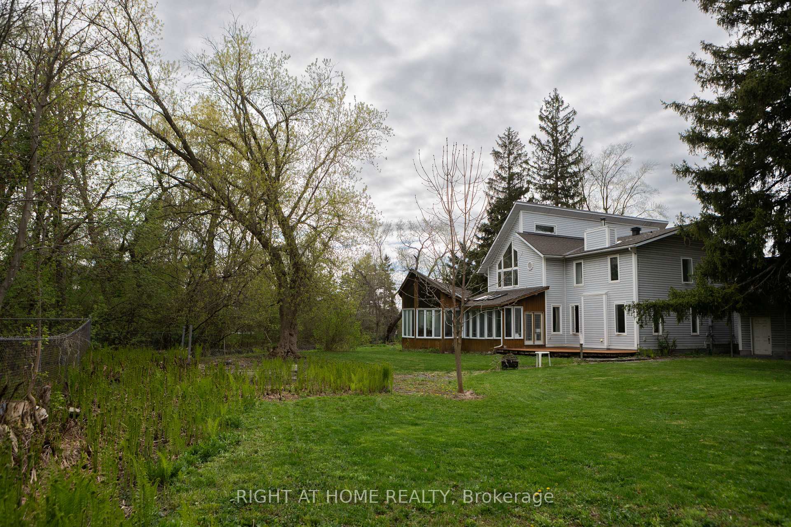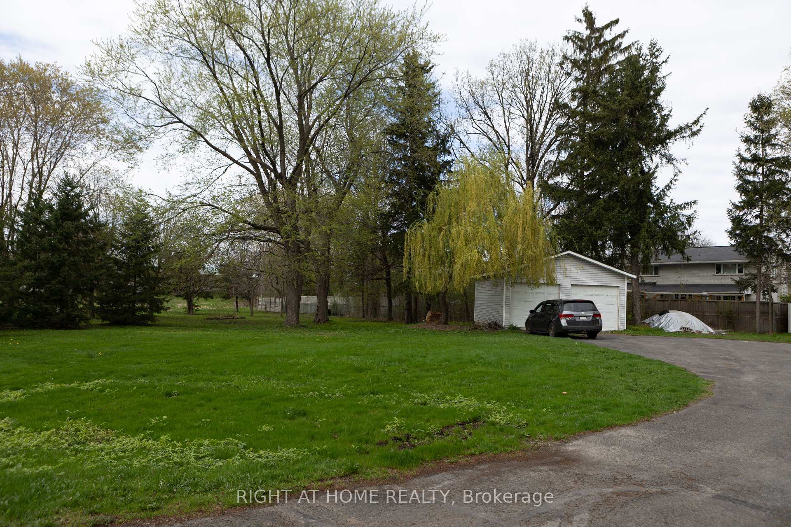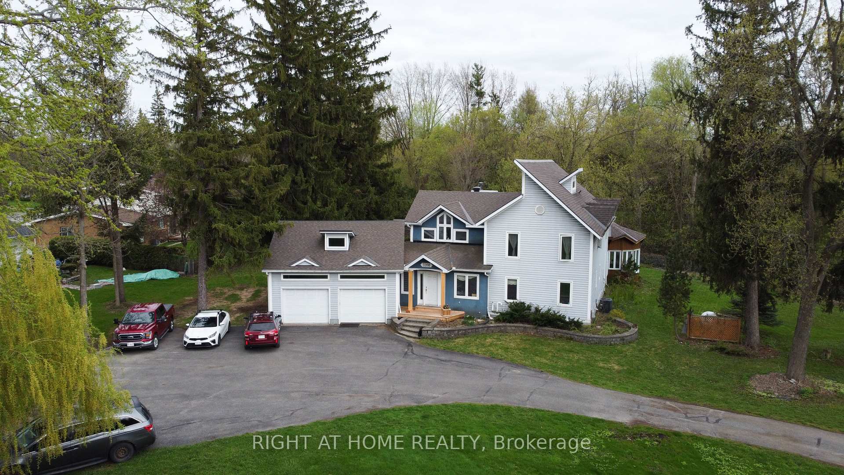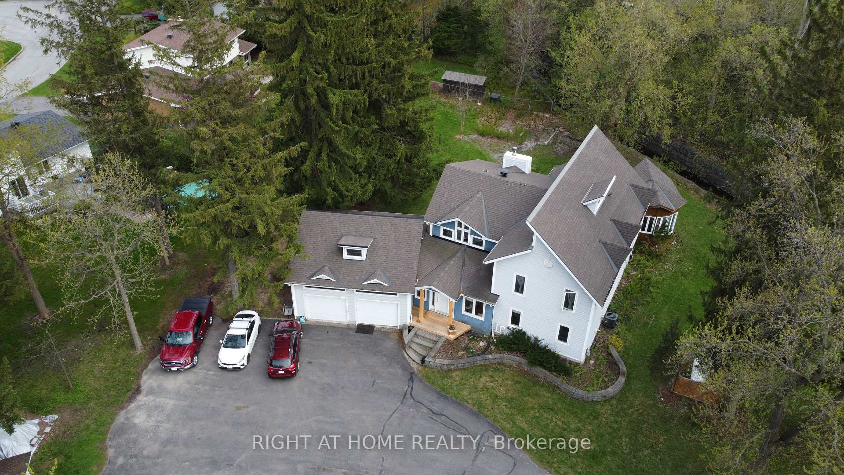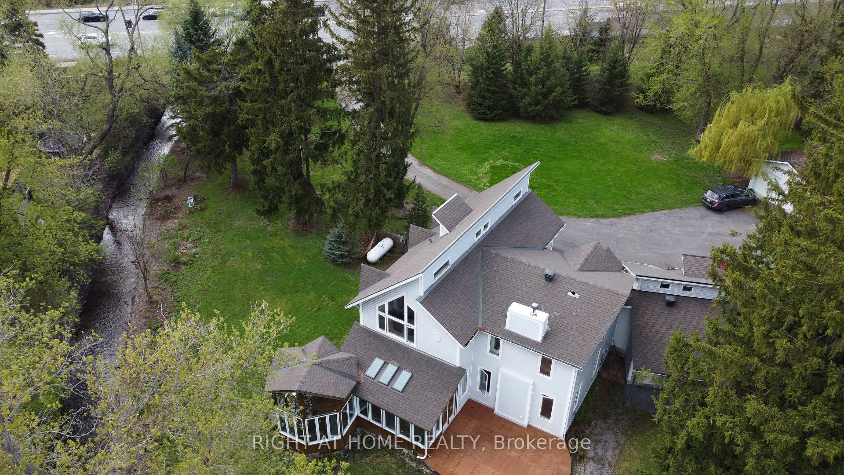$1,999,000
Available - For Sale
Listing ID: X12149693
3208 Richmond Road , Qualicum - Bruce Farm - Greenbelt and Ar, K2H 5B6, Ottawa
| One-of-a-Kind Massive Lot! Are you looking for a property in Ottawa where you can park all your equipment? Do you work from home and need extra space for vehicles, tools, or storage? Look no furtherthis is the one! According to GeoWarehouse, the authoritative web-based property information platform, this property spans 1.55 acres (67,705 sq. ft.). The home is approximately 3,000 sq. ft. and includes a 2-car attached garage plus an additional 2-car detached garageperfect for all your storage and workspace needs. Enjoy a beautifully landscaped yard with mature trees backing onto a creek, a large rear deck, and a screened-in gazeboan ideal spot to enjoy your morning coffee. Inside, this uniquely designed home features a massive kitchen, open to a cozy family room and solarium, a formal dining room, and a spacious living room with a wood-burning fireplace. Theres also a huge main-floor office or kids playroom. Upstairs, youll find three large bedrooms plus an additional room that could be used as an office. High windows and ceilings bring a spectacular flair. The primary bedroom includes a large ensuite bathroom with double sinks. While the home could use some TLC, it's overall move-in ready with incredible potential. Development Opportunity for this site, more information to follow. |
| Price | $1,999,000 |
| Taxes: | $9386.00 |
| Assessment Year: | 2024 |
| Occupancy: | Tenant |
| Address: | 3208 Richmond Road , Qualicum - Bruce Farm - Greenbelt and Ar, K2H 5B6, Ottawa |
| Directions/Cross Streets: | Richmond Road and Nanaimo Drive |
| Rooms: | 8 |
| Bedrooms: | 3 |
| Bedrooms +: | 0 |
| Family Room: | T |
| Basement: | Partial Base |
| Level/Floor | Room | Length(ft) | Width(ft) | Descriptions | |
| Room 1 | Main | Foyer | 12.5 | 10.17 | |
| Room 2 | Main | Living Ro | 18.14 | 17.38 | |
| Room 3 | Main | Kitchen | 18.37 | 12.79 | |
| Room 4 | Main | Family Ro | 19.35 | 14.43 | |
| Room 5 | Main | Office | 19.68 | 9.51 | |
| Room 6 | Main | Laundry | 14.43 | 5.58 | |
| Room 7 | Main | Bathroom | 6.66 | 3.41 | |
| Room 8 | Second | Primary B | 19.42 | 14.07 | |
| Room 9 | Second | Bathroom | 8.76 | 8.33 | 4 Pc Ensuite, 4 Pc Bath |
| Room 10 | Second | Bedroom 2 | 17.74 | 10.82 | |
| Room 11 | Second | Bedroom 3 | 16.66 | 8.76 | |
| Room 12 | Second | Bathroom | 12.17 | 8.92 | |
| Room 13 | Second | Office | 14.43 | 7.22 | |
| Room 14 | Second | Other | 29.16 | 4.92 | |
| Room 15 | Basement | Utility R | 17.22 | 10.99 |
| Washroom Type | No. of Pieces | Level |
| Washroom Type 1 | 4 | Second |
| Washroom Type 2 | 3 | Second |
| Washroom Type 3 | 2 | Main |
| Washroom Type 4 | 0 | |
| Washroom Type 5 | 0 |
| Total Area: | 0.00 |
| Property Type: | Detached |
| Style: | 2-Storey |
| Exterior: | Vinyl Siding |
| Garage Type: | Attached |
| Drive Parking Spaces: | 16 |
| Pool: | None |
| Approximatly Square Footage: | 3000-3500 |
| CAC Included: | N |
| Water Included: | N |
| Cabel TV Included: | N |
| Common Elements Included: | N |
| Heat Included: | N |
| Parking Included: | N |
| Condo Tax Included: | N |
| Building Insurance Included: | N |
| Fireplace/Stove: | Y |
| Heat Type: | Forced Air |
| Central Air Conditioning: | Central Air |
| Central Vac: | N |
| Laundry Level: | Syste |
| Ensuite Laundry: | F |
| Sewers: | Sewer |
$
%
Years
This calculator is for demonstration purposes only. Always consult a professional
financial advisor before making personal financial decisions.
| Although the information displayed is believed to be accurate, no warranties or representations are made of any kind. |
| RIGHT AT HOME REALTY |
|
|

Anita D'mello
Sales Representative
Dir:
416-795-5761
Bus:
416-288-0800
Fax:
416-288-8038
| Book Showing | Email a Friend |
Jump To:
At a Glance:
| Type: | Freehold - Detached |
| Area: | Ottawa |
| Municipality: | Qualicum - Bruce Farm - Greenbelt and Ar |
| Neighbourhood: | 7102 - Bruce Farm/Graham Park/Qualicum/Bella |
| Style: | 2-Storey |
| Tax: | $9,386 |
| Beds: | 3 |
| Baths: | 3 |
| Fireplace: | Y |
| Pool: | None |
Locatin Map:
Payment Calculator:

